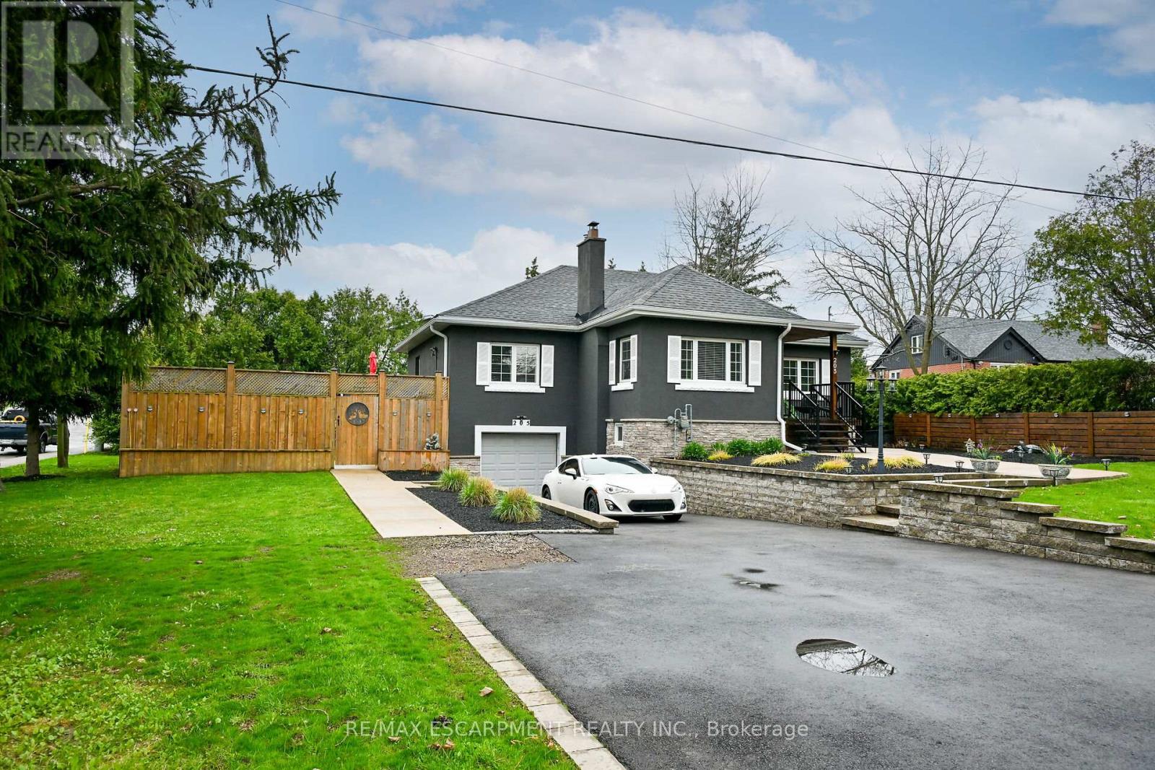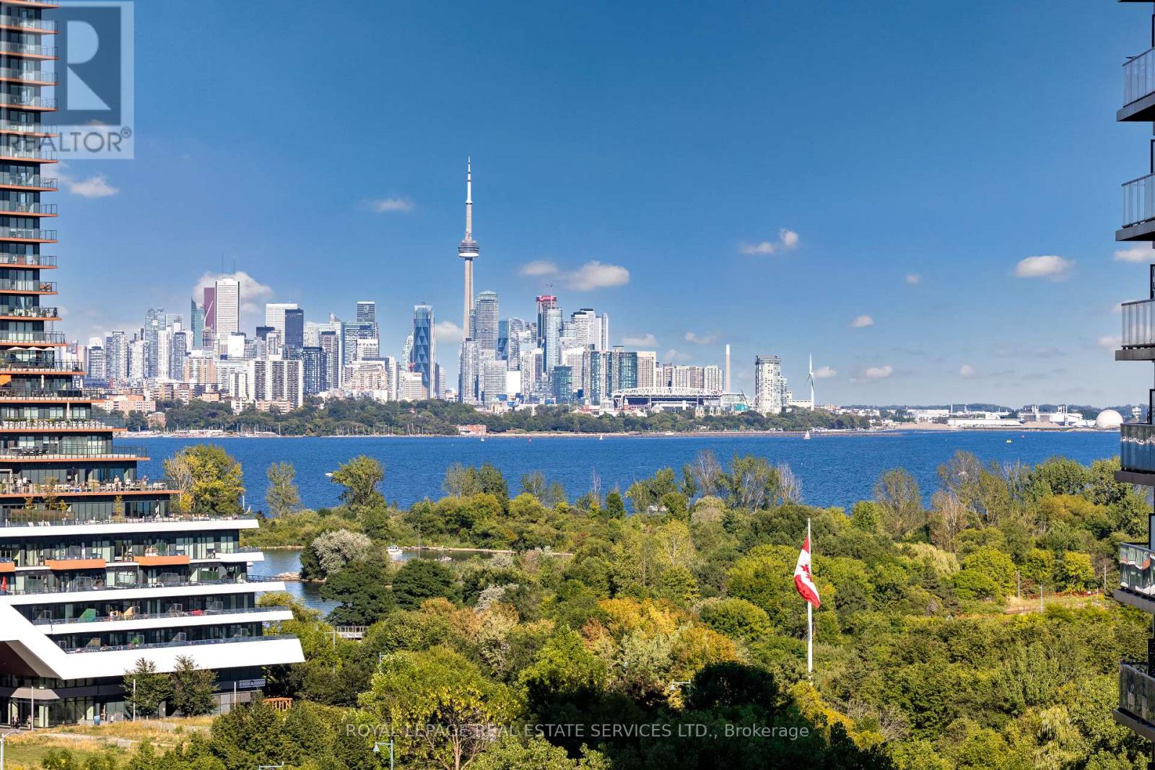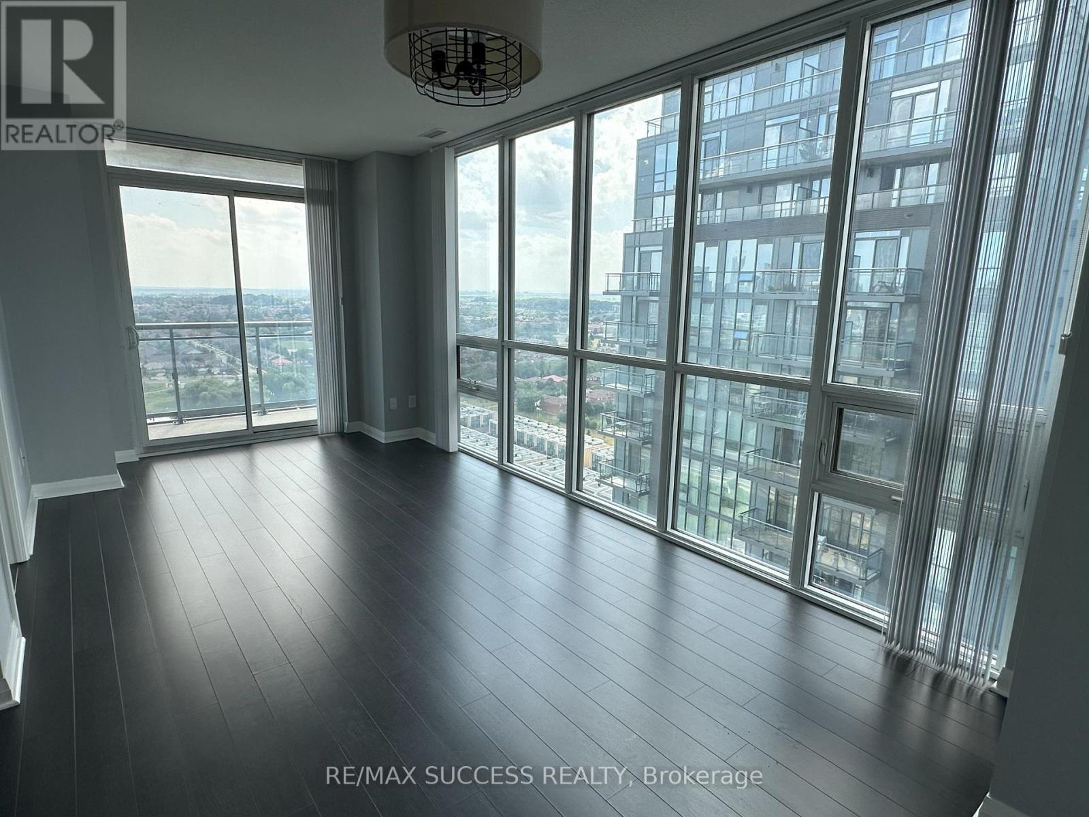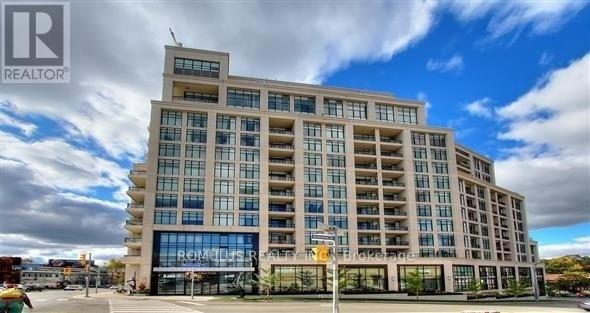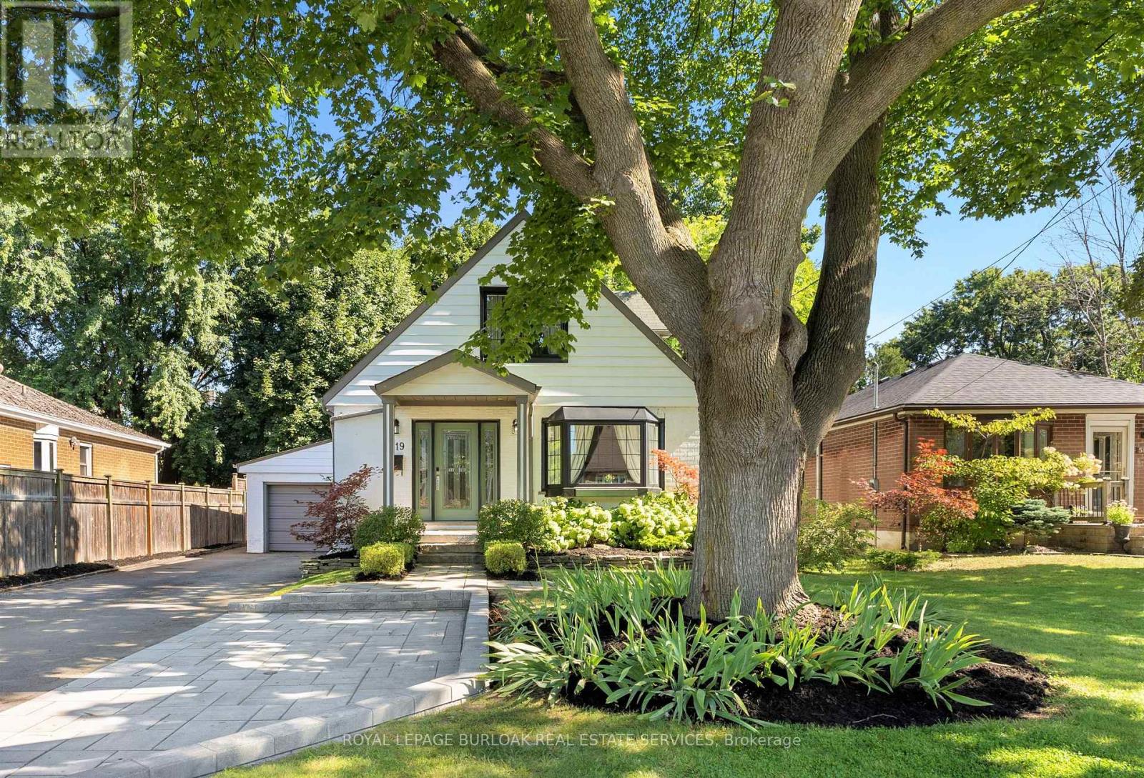205 Sanatorium Road
Hamilton, Ontario
Welcome to 205 Sanatorium Rd! Located in the highly sought after Westcliffe family friendly neighbourhood, close to most amenities includingnature trails, schools and Mohawk College, shopping (Meadowlands Plaza and Upper James shops), public transit plus a short drive to downtownHamilton, Go Station and McMaster University, quick access to Linc, 403 and QEW! This home is impressive, sitting on a rare and oversizedcorner lot with 80 ft frontage, featuring large and well-appointed rooms. As you enter you will find a welcoming foyer leading you to the livingroom with large picture window and linear fireplace. There is a chefs dream kitchen, with stainless steel appliances including a gas stove,granite countertops, tons of modern cabinetry and a huge centre island measuring 5 x 7, this kitchen is not only for cooking but for family andfriends to gather! There is a large and bright dining room, two main floor bedrooms, laundry room, a two piece bathroom and a four piecebathroom with walk in shower and free-standing tub. Upstairs you will find two more bedrooms, a perfect teenage retreat or home office! Thelower level features a self contained inlaw suite with a modern kitchen, two bedrooms with lots of closet space, three piece bathroom andseparate laundry. The rear yard oasis is stunning and is extremely private and peaceful; multi level decks, above ground heated swimming pool,fire pit patio area, newer fencing. Other features and updates include; mature lot with extensive landscaping, newer garden walls and concretewalkways, recently paved driveway to park approximately 5 cars, attached garage, roof approx. 4 yrs, forced air furnace and A/C unit 2 yrs,almost all windows approx. 5 yrs, 200 amp service. BONUS: City approved for a 500 SF main floor addition blueprints available. Dont miss thisopportunity to own this beautiful home! (id:60365)
1409 Tobyn Drive
Burlington, Ontario
INCREDIBLE RENTAL OPPORTUNITY WITH IMMEDIATE POSSESSION! PREMIUM LOCATION BACKING ONTO TANSLEY WOODS PARK! Beautifully finished from top-to-bottom, this stylish three bedroom, 2+1 bathroom freehold townhome is designed for modern living. The main level showcases 24" x 24" ceramic tile flooring, a large living room, dining room with custom storage solution, and a contemporary kitchen featuring custom soft-close cabinetry, quartz countertops, designer backsplash, stainless steel appliances, and a sliding door walkout to the deck. Upstairs, the primary bedroom offers a walk-in closet and spa-inspired three-piece ensuite, while two additional bedrooms share a designer four-piece bathroom. The professionally finished basement expands the living space with an oversized recreation room with luxury vinyl plank flooring, laundry room, and plenty of storage. Enjoy relaxing and entertaining outside on the custom deck with a screened cabana overlooking Tansley Woods Park. Additional highlights include modern LED lighting, pot lights, a hardwood staircase with wrought iron pickets, inside garage access, and a convenient garden shed. Don't miss this rare chance to lease a move-in ready townhome, where style, comfort, and convenience come together perfectly. (id:60365)
1105 - 15 Legion Road
Toronto, Ontario
Suite 1105 is a stunning, sun-filled spacious condominium residence, with approximately 652 square feet of living space, 1-bedroom, plus a den, a sprawling private terrace, and breathtaking views of nature, Lake Ontario, and Mimico Creek. Enjoy an updated chef's kitchen, with quartz counter tops, large breakfast bar, full sized new stainless steel appliances, and sleek hardwood floors throughout. Efficient layout allows for a sizeable dining room table, perfect for entertaining friends and family. The suite also boasts 9 foot ceilings, a true den, excellent for a work from home office or for a cozy, adorable nursery. Minutes from Mimico Go Train Station, commuter highways, St. Joseph's hospital, and the downtown TO Core. Located only steps to the Humber Bay Trail + nature paths/trails, the lake, marina, restaurants, cafes, patios, and shops. Beyond The Sea features many resort style amenities, including 24 hour concierge services, a health club, with a yoga room, a boxing room, an indoor pool, sauna, 3 party rooms, a recreation room, kids play room, wine tasting room, and a grand theatre. 1 prime parking spot (next to entrance) and 1 locker included. (id:60365)
91 Thomas Fisher Drive
Toronto, Ontario
Executive Townhouse in Prestigious West haven - Perfect for A++ Tenants Experience elevated living in this beautifully upgraded executive townhouse, ideally located in the coveted West haven community. This spacious 3-bedroom home features an open-concept layout with a designer kitchen that includes extended cabinetry, upgraded quartz countertops, a full pantry, stainless steel appliances, and a sleek 32" counter-depth fridge. The kitchen flows effortlessly into the great room, with fireplace enhanced by smooth 9' ceilings and hardwood floors throughout the main and upper levels. Enjoy the comfort of indoor-outdoor living with a large balcony equipped with a BBQ gas line-perfect for entertaining or unwinding after a long day. The main floor offers direct garage access and a versatile ground-level space ideal for a home office, gym, or recreation room. Upstairs, the primary bedroom boasts a 9' tray ceiling, double closet, and a private ensuite featuring a marble vanity. This home blends comfort, function, and refined style-ideal for discerning tenants seeking a premium rental experience. (id:60365)
1909 - 5025 Four Springs Avenue
Mississauga, Ontario
A stylish 19th-floor corner unit in Mississaugas vibrant Hurontario neighbourhood. This modern condo offers an open-concept layout with floor-to-ceiling windows showcasing stunning city views, a private balcony, and a sleek kitchen with stainless steel appliances and granite countertops. Residents enjoy premium amenities, including a fully equipped gym, indoor pool, and 24/7 concierge, all just steps from Square One, top restaurants, and the upcoming Hurontario LRT. With easy access to Highways 403, 401, and QEW, plus secure parking and a locker, this home is ideal for professionals and small families seeking convenience and style (id:60365)
151 Luella Crescent
Brampton, Ontario
-->(LEGAL BASEMENT APARTMENT))(( DOUBLE DOOR ENTRY)) ((NEW HARDWOOD FLOORS WITH NO CARPET IN THE HOUSE AND POT LIGHTS IN FAMILY/LIV/DIN/KITCHEN/BREAKFAST)) // (((LONG DRVWAY WITH NO SIDEWALK EASILY FITS 4 CARS)) // ((NEW HARDWOOD STAIRS WITH IRON PICKETS IN LIV/DIN/TO SECOND LEVEL FOYER )))((( ROOF (2021)))) / ((( A/C(2023) ))) ((( FURNACE (2020))))/TANKLESS HWT (2020)//<-- GAS STOVE ON MAIN LEVEL// (( 2 KITCHENS + 2 SEPARATE LAUNDRIES))((NEW POT LIGHTS ON MAIN AND 2ND LEVEL))) ((( LEGAL STATUS ATTACHED ))) ((( CLOSE TO MOUNT PLEASANT GO STATION))) (id:60365)
1019 - 1 Old Mill Drive
Toronto, Ontario
Beautiful 2 Bedroom plus Den/Office condo apartment in Tridel's "One Old Mill" ! Panoramic clear South Vista. Walking distance to Bloor St Village The Kingsway Shops, Restaurants, Parks and the Humber River! Easy access to Public Transit, Highways and Airport, Exceptional Amenities including 24 hour Concierge, Rooftop Garden, Indoor Saltwater Pool, Whirlpool, Steam Room, Dining and Yoga Rooms, Theater, Fitness Rm, and Guest Suites (id:60365)
519 Regina Drive
Burlington, Ontario
Walk to the lake! This beautifully renovated home sits on an oversized 150-ft deep, private lot with lush perennial gardens and an interlock patio leading to the front door. Inside, the open-concept main floor features large windows, a stunning gas fireplace, and a custom kitchen with top-of-the-line Viking appliances, including a gas stove, dual-door fridge, panelled dishwasher, and built-in microwave. Patio doors off the dining room open to your private backyard retreat, complete with a custom wood deck and spacious lawn surrounded by mature trees. Upstairs, you'll find two generous bedrooms and a fully renovated 4-piece bath. The finished basement, with its own entrance, kitchen space, open layout, and laundry, adds incredible versatility. All this within walking distance to Spencer Smith Park, Brant Street's boutique shops and restaurants, and just minutes to the QEW, Mapleview Mall, and everyday conveniences. (id:60365)
Lower - 371 Mcroberts Avenue
Toronto, Ontario
Absolutely delightful, updated, lower-level studio apartment available in vibrant Caledonia. Separate entrance! Functional kitchen with plenty of storage. Living area is large enough to have room to hang out and a place to rest your head at the end of a long day. Easy access to ensuite laundry and under-the-stairs space for storage. Oversized, bright 3-piece washroom. Close to transit, parks, shops and restaurants! Photos taken before current tenant. (id:60365)
22 - 2565 Steeles Avenue E
Brampton, Ontario
Located in a highly sought-after area of Brampton at Steeles & Torbram, this fully finished ground-floor commercial office space offers exceptional visibility and convenience in one of the city's busiest strip plazas directly across from Tim Hortons. Featuring two separate entrances, 11 private offices of various sizes, ample parking, kitchens, washrooms, and a shipping door (trailer dock), this versatile unit is ideal for a wide range of professional and service-based businesses including legal, insurance, financial, mortgage, and real estate firms. With close proximity to major highways and public transit, the location ensures excellent accessibility for both clients and employees. (id:60365)
1091 Windbrook Grove
Mississauga, Ontario
Sophisticated 3 bedrooms, 3.5 bath semi in Central neighborhood of Heartland .Tailored for today's lifestyle, the main floor showcases hardwood floors , and an airy living space. The welcoming Living room offers an open concept living with windows and a gas fireplace perfect for relaxing evenings. Inside entry to the garage for everyday convenience. The Open concept kitchen is equipped with lots of storage and Stainless steel Appliances seamlessly connecting to an eat in area with door access to the Patio ideal for enjoying some quiet time. Upstairs has No Carpet, the primary bedroom offers large space , walk-in closet, and a four-piece ensuite featuring a large vanity and a deep soaker tub. Two additional bedrooms share a bright four-piece main bath. The professionally finished Basement adds valuable living space, complete with a recreation room, ceramic flooring, Three -piece bath. Separate Entrance to the basement from the Garage offers exclusive use of the Basement . Ample storage .Enhanced by thoughtful Layout the home boasts lots of Windows, California shutters, S/S Appliances, Central Vacuum . (id:60365)
809 - 859 The Queensway
Toronto, Ontario
Experience the Epitome of Condo Living in This Exceptional Unit Situated in a Newly Constructed Building. With Its Generous Size of Just Under 700sqft and Soaring 10ft Ceilings, This South-Facing Unit Is a Haven of Luxury. It Boasts One of the Largest 1-Bedroom Floor-Plans, Complete with a Versatile Flex Room That Can Easily Be Used as an Additional Bedroom. This Unit Offers Utmost Convenience and Functionality. Upgrades Abound, from Stainless Steel Appliances to Premium Flooring and a Custom Island. Featuring a Designer Kitchen Lounge, a State-of-the-Art Gym, Outdoor Cabanas, a BBQ Area, and an Inviting Outdoor Lounge. Located on The Queensway, You'll Enjoy Seamless Access to Highways, Sherway Gardens, Coffee Shops, Grocery Stores, Schools, and Public Transit. This Condo Is the Perfect Place to Call Home. (id:60365)

