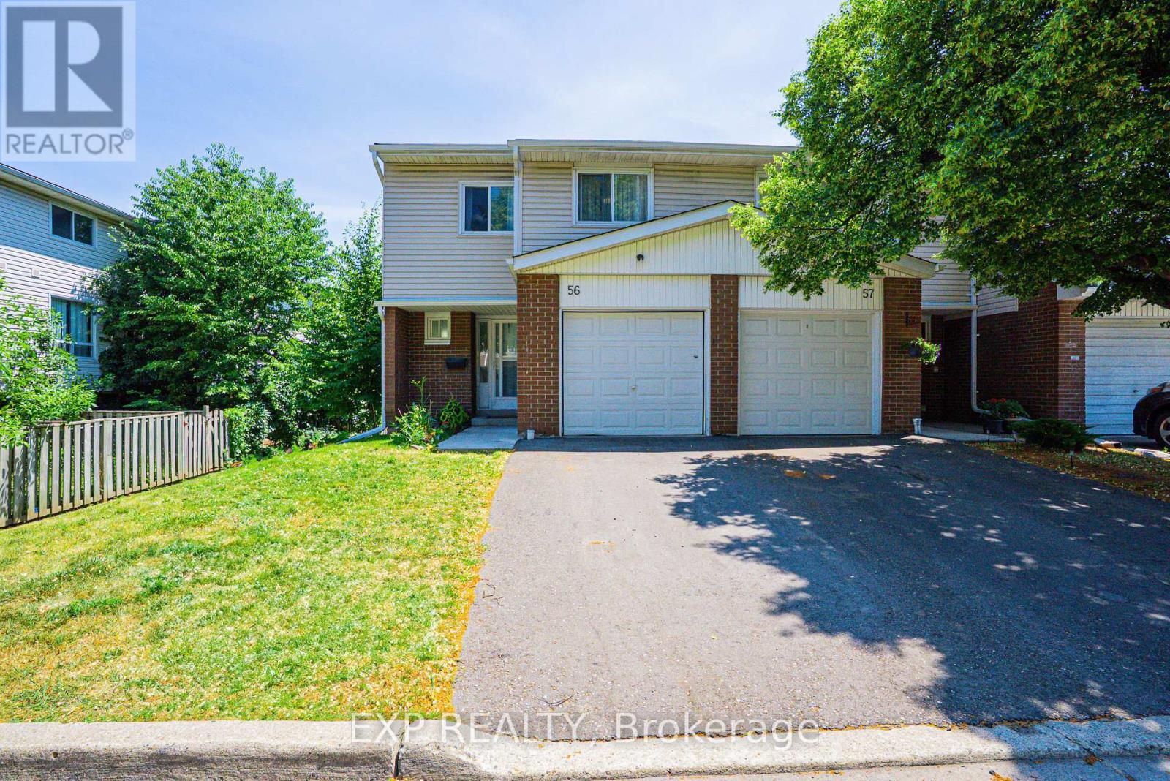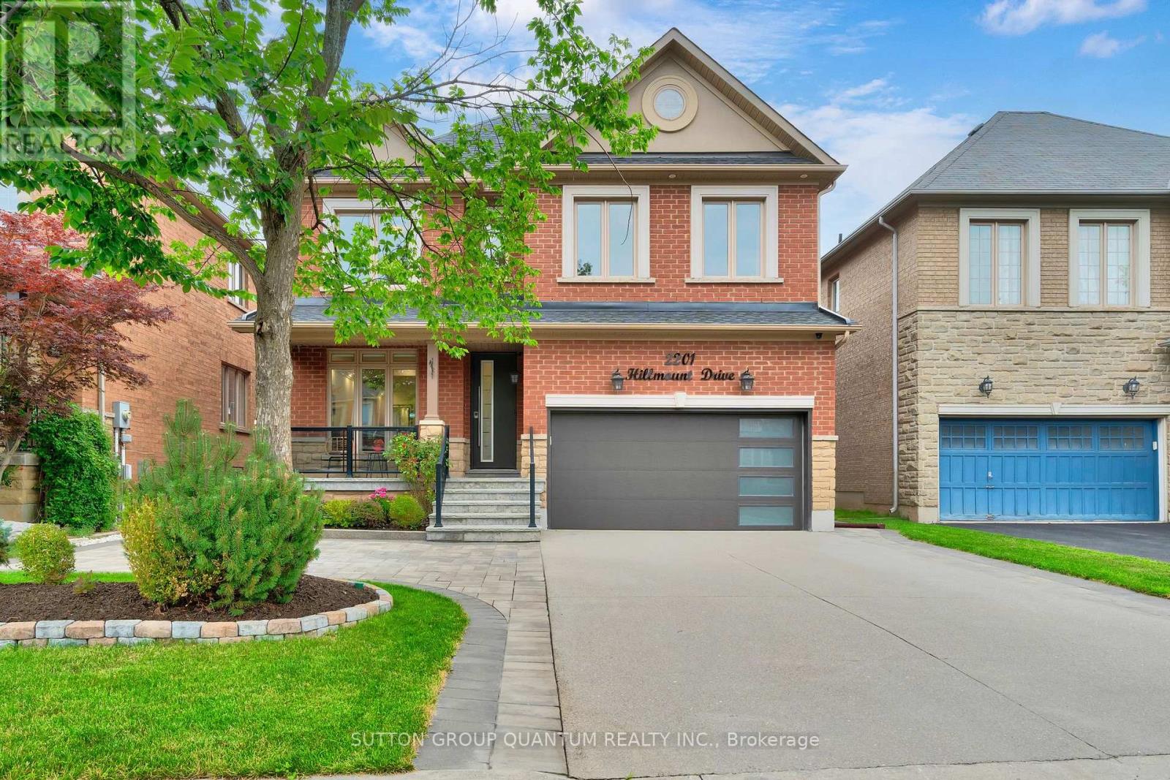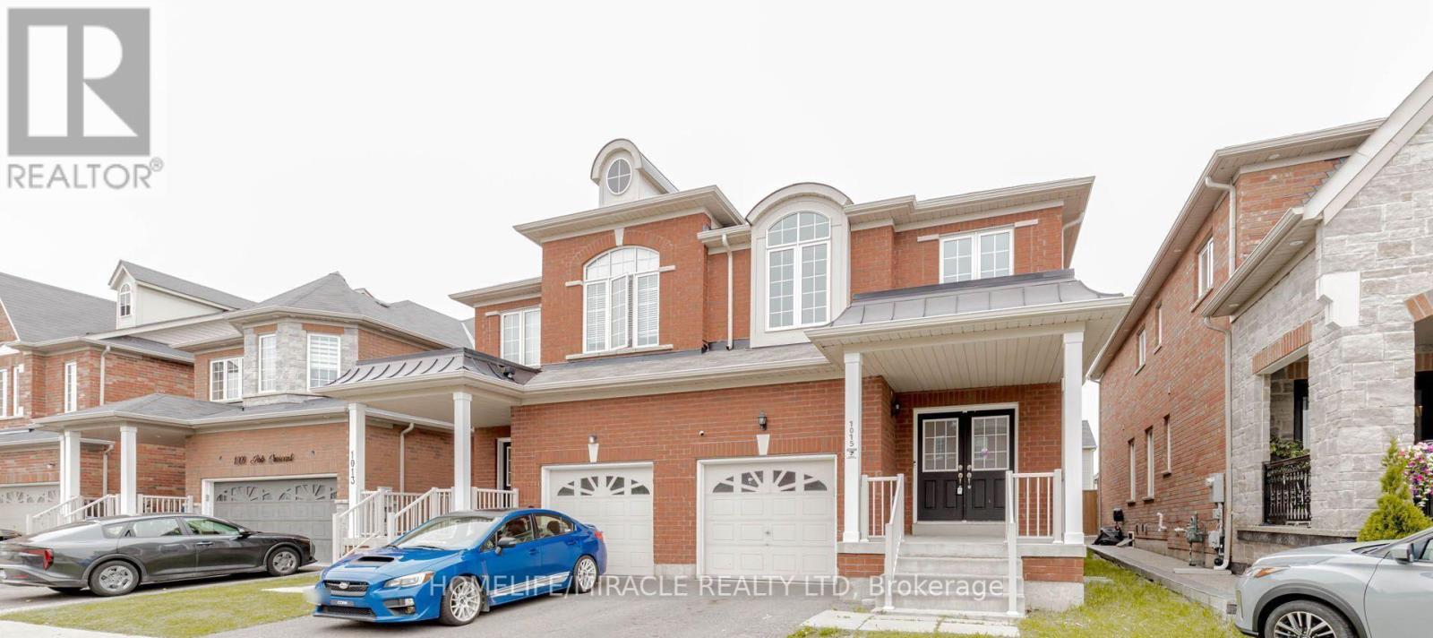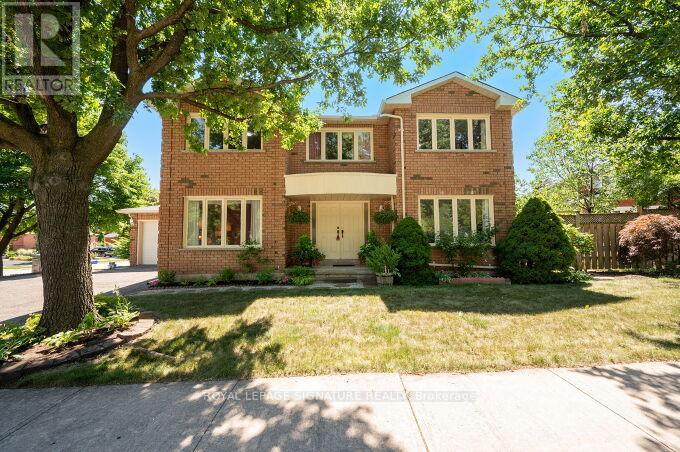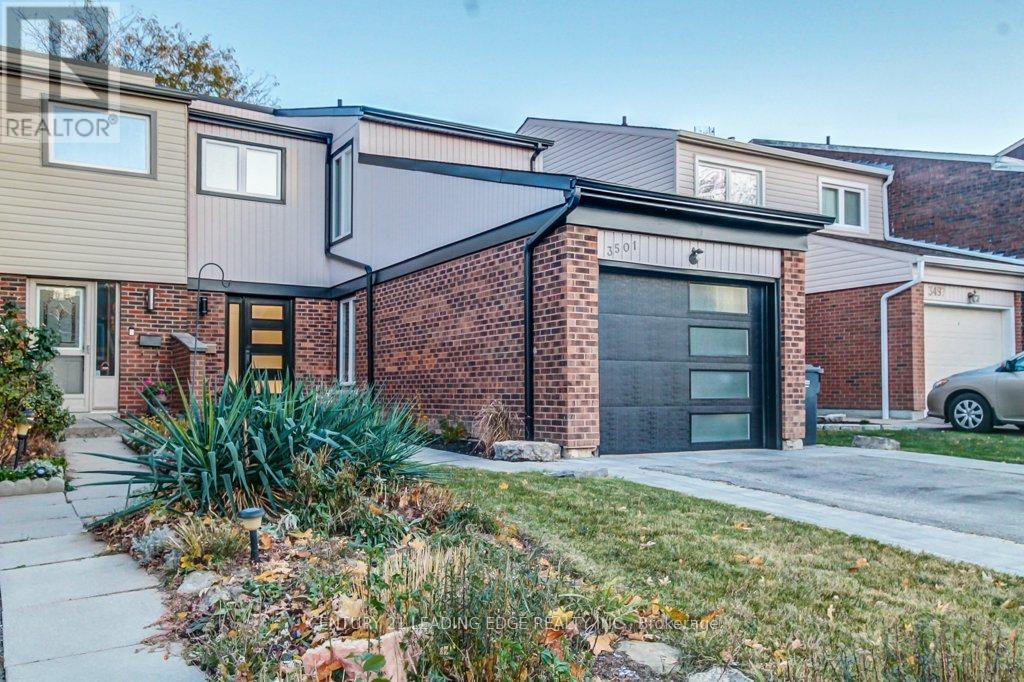31 Braemar Drive
Brampton, Ontario
Fantastic, fully renovated Bungalow on a premium 50 x 120 ft lot, featuring a brand new 7-car asphalt driveway, 3+4 bedrooms, 3 full bathrooms, and a 2025-built never lived 2 Bedrooms legal basement apartment with a separate entrance & 2 Bedrooms Legal Ensuite. This beautifully upgraded home boasts a gourmet kitchen with quartz countertops and appliances. The open-concept living and dining area is warm and welcoming, enhanced by elegant hardwood floors, pot lights, and a large bay window that fills the space with natural light. All three main-floor bedrooms are spacious and finished with new flooring. With modern finishes throughout and located in a highly desirable neighborhood, Close to Bramalea City Center and Schools, this is a rare opportunity offering exceptional value for growing families and investors alike! (id:60365)
1409 - 61 Richview Road
Toronto, Ontario
Discover your perfect starter home or downsizer at 61 Richview Road in Toronto! This stunning 3-bedroom residence offers a seamless blend of modern comfort and stylish design. The fully renovated kitchen and bathrooms feature contemporary finishes, creating a sleek and functional space ideal for family living and entertaining. The open concept living and dining with updated chandeliers and hardwood parquet floors is the perfect space to entertain or unwind after a long day. The primary bedroom boasts a luxurious ensuite 4-piece bathroom and a spacious walk-in closet, providing ultimate privacy and convenience. Enjoy breathtaking southwest sunny views from the expansive windows, filling the home with natural light. The property includes one parking spot, with additional rental parking available, subject to availability. Residents have access to an array of amenities, including indoor and outdoor pools, tennis courts, a playground, party and games rooms, a gym, and a relaxing sauna. The beautifully landscaped grounds add to the communitys serene ambiance. Fabulous neighbourhood with easy access to the UP Express, Pearson Airport, and Highway 401. Dont miss the opportunity to make this exquisite home yours! (id:60365)
5773 Tiz Road
Mississauga, Ontario
Awesome, one of the biggest end-unit, freehold home, just like a semi on a pie-shaped lot in the Heart of Heartland! This meticulouslymaintained 4 Bedroom / 4 Washroom beauty sits on a desirable pie-shaped lot with a spacious backyard ideal for families and entertaining.Double door entry, Bright & airy layout with tons of natural light, No carpet throughout the house, Modern kitchen with pantry for extra storage,Pot lights on both main and second floors, Master Bedroom with 4Pc Ensuite, Corner Tub & Separate Shower. **Basement in law suite**includes a full kitchen and washroom, with a separate entrance through the backyard, Located on a pie-shaped lot offering a spacious andprivate backyard perfect for outdoor living and entertaining. 2005 Sq Ft. living space and Walk to major shopping, groceries, restaurants,Minutes to Hwy 401/403, Square One, top-rated schools & Much more...!!! (id:60365)
1448 Sycamore Gardens
Milton, Ontario
This Inviting Home, 3+ Years Old is filled with Natural Light and Offers a Host of Desirable Features Inside and Out. Situated Near Parks, Schools, Trails, Plazas and many other Amenities. It also provides easy access to upcoming education and recational facilities. With 5 Bedrooms and 4.5 washrooms, its a move-in ready and boasts pot lights, central vacuum and a Gas Fireplace. The Main Kitchen features Ample Storage, Stainless Steel Appliances, Quartz Countertops and a Tiled Backsplash. Upstairs find 5 spacious bedrooms and 3 full washrooms, along with a second floor laundry room. The Property includes backyard access on both sides and a legal finished basement with separate entrance and its own laundry. (Basement is currently rented). (id:60365)
5122 Timber Mill Court
Mississauga, Ontario
Stunning 4+2 Bedroom Detached Home on Premium Lot in Mississauga ***Beautifully upgraded 4+2 bedroom, 4-bathroom Detached home with over 3,800 sq ft of total living space located on a quiet court on a premium 40-ft lot in central Mississauga. This immaculate property offers modern style, Quality Finishes, and exceptional Layout. Main floor features spacious living/Dinning and family rooms, a rare den/office, hardwood flooring throughout, combined living/dining areas with crown Moulding, and pot lights. Gourmet kitchen equipped with quartz countertops, custom backsplash, and stainless-steel appliances. Open Concept Family room walks out to a large private fenced yard perfect for entertaining. Upper-level master suite includes a luxurious 5-piece ensuite, built-in closets, and walk-in closet. Three additional spacious bedrooms and upgraded 4-piece bathroom. Finished basement apartment offers a separate entrance, two bedrooms, a full family-sized kitchen, and upgraded bathroom and its own Laundry, perfect for extended family or potential rental income. Exterior features include stamped concrete driveway and walkway with embedded pot lights, accommodating up to 6 vehicles, sprinkler system, and no sidewalk. Don't miss this stunning, meticulously maintained home! (id:60365)
1253 Roper Drive
Milton, Ontario
Welcome to 1253 Roper Dr The Perfect Blend of Luxury, Comfort, and Location. Nestled on a premium corner lot in Milton's highly sought-after Dempsey neighbourhood, this stunning home offers the ultimate in modern family living. With ~3,717sqft of beautifully finished space, every inch of this 4-bdrm, 2+2 bath home has been thoughtfully designed for style, function, and relaxation. Step inside and you'll be immediately impressed by the bright, open-concept layout and designer finishes throughout. The heart of the home is the gourmet kitchen a showstopper featuring high-end stainless-steel appliances, a large peninsula, sleek cabinetry, and a clever pantry with an appliance garage for a clutter-free look. Whether you're hosting or enjoying a quiet meal, this kitchen makes it effortless. The main floor office offers privacy and plenty of natural light ideal for remote work or study. Upstairs, retreat to the spacious primary suite, complete with a luxurious 5-piece ensuite and walk-in closet. Three additional bedrooms are generously sized and perfect for a growing family. The fully finished basement expands your living space with a large recreation room, cozy gas fireplace, custom built-ins, and a stylish bar area a true entertainers dream or the perfect place for movie nights and get-togethers. Outside, the professionally landscaped triple-sized backyard is a true private oasis. Enjoy 3 separate sitting areas, perfect for lounging, dining, and entertaining. At the centre, a heated saltwater inground pool invites you to relax and unwind in complete privacy your own slice of resort living at home. Location-wise, it doesn't get better. You're just minutes from everything 3 mins to the Milton GO, 2 mins to Hwy 401, and a 30-second drive to grocery stores, restaurants, gyms, movie theatre and more. Surrounded by parks and nestled in a quiet, family-friendly area. Don't miss this rare opportunity to own a turnkey, designer home in one of Milton's best communities (id:60365)
56 Franklin Court
Brampton, Ontario
Welcome to 56 Franklin Court, a beautifully updated end-unit townhome in the heart of Brampton. This home offers the perfect balance of space, style, and convenience, with the added perks of end-unit livingmore privacy, abundant natural light, and the quiet comfort of fewer shared walls, giving it a semi-detached feel. Step inside to discover a spacious, well-designed layout with generously sized rooms that are perfect for both family life and entertaining. The renovated kitchen and bathrooms, updated flooring, and a finished basement ensure a modern, move-in-ready living experience. Enjoy the outdoors in your own private fenced yard, ideal for kids, pets, gardening, or relaxing summer BBQs. Plus, as an end-unit, you'll appreciate the additional green space that enhances the overall privacy and openness of the home. Parking is convenient with your own private driveway and garage, offering space for multiple vehicles. Nestled in a quiet, family-friendly court, the location is unbeatable just minutes from Bramalea City Centre, parks, schools, and major transit routes, including highways and GO Transit. Whether you're a first-time buyer, growing family, or downsizer, this is a highly connected and desirable place to call home. Don't miss this rare opportunity to own an end-unit gem in a prime Brampton location! (id:60365)
2201 Hillmount Drive
Oakville, Ontario
Some homes feel right the moment you walk inthis is one of them. Nestled in Oakville's sought-after West Oak Trails, this detached gem offers 4 spacious bedrooms, 4 upgraded baths, and every thoughtful feature a modern family could want. Fully renovated with high-end finishes, this home is truly turnkey.The chefs kitchen dazzles with quartz counters, stainless steel appliances, and a layout made for hosting. Crown moulding accents both floors, coffered ceilings accentuate the family room adding architectural sophistication, while rich hardwood flooring flows throughout, no carpet anywhere, not even in the beautifully finished basement. Upstairs, the primary bedroom is your private escape, featuring a spa-like 5-piece ensuite(including soaker tub) and custom closets. Other upgrades include in-home garage access, central vacuum, front-load laundry, Ring doorbell, Schlage smart lock, epoxy-finished garage floor with custom cabinetry & Storage, and topped-up roof insulation to current code. The basement adds even more: Dri Core sub-flooring, 12mm laminate, half wall 2lbs foam insulation, and epoxy cold room and furnace area. Every detail was carefully considered. Out back? Pure retreat. A heated swim spa, gazebo with built-in BBQ( incl water), outdoor gas hookup, turf, interlock stonework surrounding the home, and an exposed aggregate concrete driveway. The flagstone porch with glass railing (2021) adds curb appeal, while 50-year Timberline shingles and a 200-amp electrical panel provide peace of mind. Close to top-rated schools, parks, trails, and shops. This is the kind of place where kids ride bikes on quiet streets and neighbors know your name. A rare offering in one of Oakville's best pockets. Come see why its so special. (id:60365)
1015 Job Crescent
Milton, Ontario
Beautifully maintained 4+2 bedroom, 4-bath semi-detached home on a quiet street next to a park and at the foot of the escarpment. Features 2,007 sq ft 614 sq ft builder-finished basement, open-concept layout, 9' ceilings, hardwood floors, oak stairs, and pot lights. Upgraded kitchen. with granite counters, stainless steel appliances, and tiled backsplash. Large primary bedroom with walk-in closet and 4-pc ensuite. A perfect blend of comfort, style, and location. Finished basement with separate entrance through garage. Driveway parking, central A/C, gas heating, and plenty of natural light. Close to highways, schools, parks & shopping-perfect for families or first-time buyers. (id:60365)
52 Amantine Crescent
Brampton, Ontario
Welcome to 52 Amantine Crescent - a beautifully maintained home nestled on a quiet, family-friendly crescent in sought-after Fletchers Creek South. Lovingly cared for by the same owners for 40 years, this spacious residence offers 4 generous bedrooms and 4 bathrooms, perfect for a growing family. The main floor features a large family room with a cozy wood-burning fireplace and a bright, open kitchen with a walk-out to a private backyard oasis. The second floor boasts well-sized bedrooms, while the finished lower level includes a full in-law suite with its own kitchen, living room with fireplace, and two additional bedrooms - ideal for extended family or rental potential. Located just minutes from shopping, restaurants, the LRT, and more. Probate is currently in progress and expected to be completed in approximately 90 days. Please see attached Schedule C and include it with all offers. This home is easy to show - don't miss the opportunity to own this exceptional property! (id:60365)
2921 Caradoc Lane
Oakville, Ontario
Welcome to 2921 Caradoc Lane - a spacious, well-maintained detached home located in the highly sought-after Clearview neighbourhood of Oakville. This beautiful property sits on a large corner lot (98.43 ft x 55.77 ft) and offers nearly 4,000 sqft of finished area, featuring a perfect blend of comfort, functionality, and location - ideal for large or multi-generational families. Step inside to discover a thoughtfully designed main floor featuring gleaming hardwood floors, a separate living room, a formal dining area, and a cozy family room with a fireplace. The kitchen boasts quartz countertops and a generous breakfast area, perfect for casual dining. Upstairs, the primary suite offers a private ensuite bath and a spacious walk-in closet. The additional bedrooms are bright, roomy, and versatile - ideal for family, guests, or a home office. The finished basement adds incredible value with a 4-piece washroom, one bedroom, three storage areas, and a large rec space - perfect for extended family or entertaining. Enjoy the convenience of a large laundry room with garage access and 8 parking space. Located just minutes from top-ranked elementary and secondary schools, parks, walking trails, Clarkson GO Station, and major highways - this home is a commuter's dream in one of Oakville's most desirable family-friendly communities. (id:60365)
3501 Ash Row Crescent
Mississauga, Ontario
Attention first-time home buyers and growing families! Welcome to 3501 Ash Row Crescent a freshly painted and upgraded semi-detached gem in the heart of Erin Mills. This inviting home offers a bright, open-concept living and dining area, a modern kitchen with Stainless Steel appliances, and a walk-out to a spacious deck, perfect for summer BBQs and entertaining, backing on a quiet and private trail! Upstairs, you'll find three generously sized bedrooms and a 5-Piece bathroom. The fully finished basement adds even more living space, featuring an additional bedroom/office and a cozy family room. Located just steps from South Common Mall, top-rated schools, scenic walking trails, and parks and only minutes to the 403, UTM, and public transit this home offers both comfort and convenience. Home is virtually staged. (id:60365)







