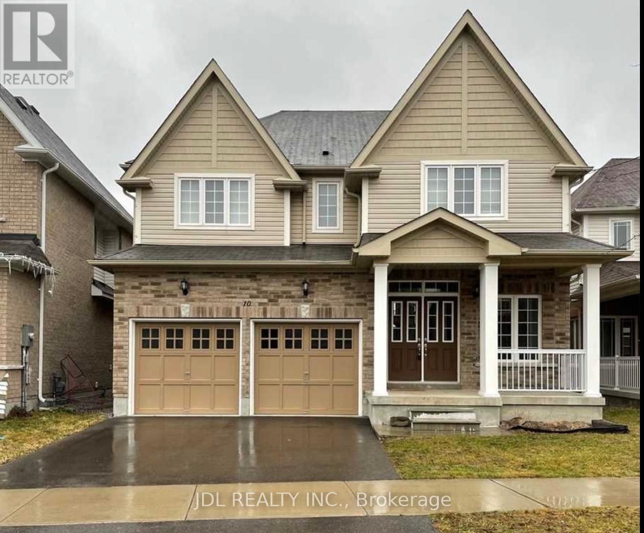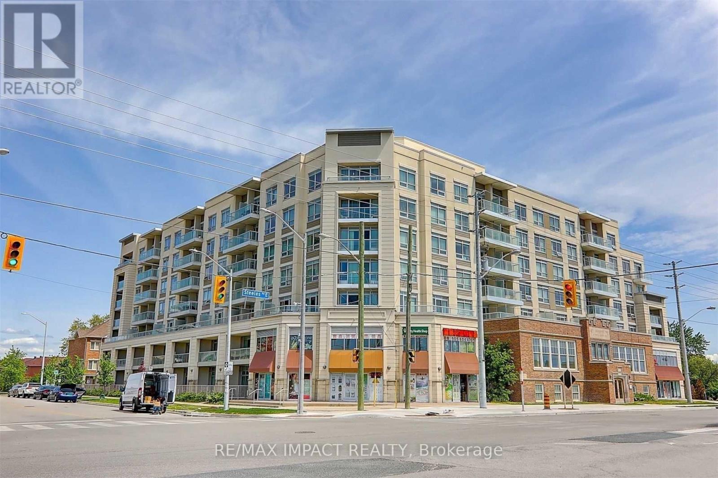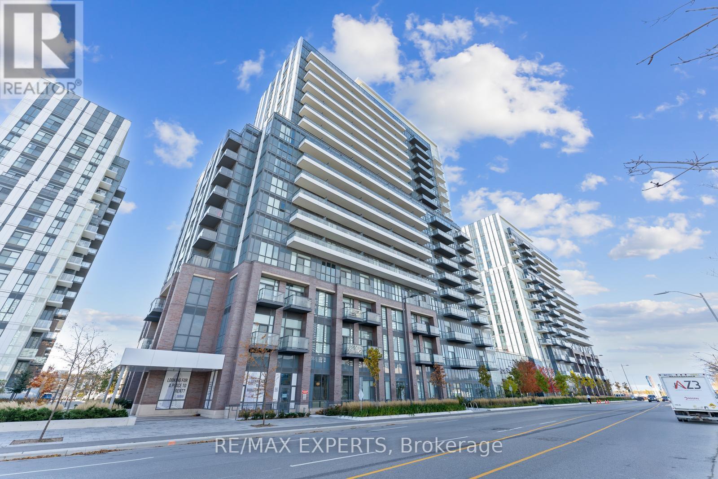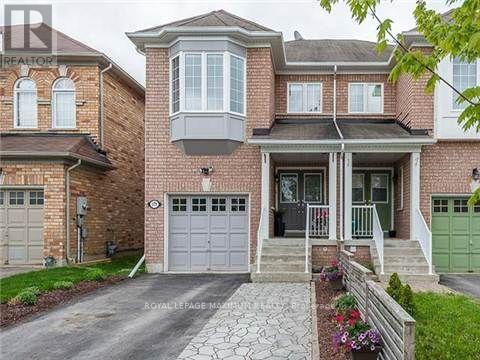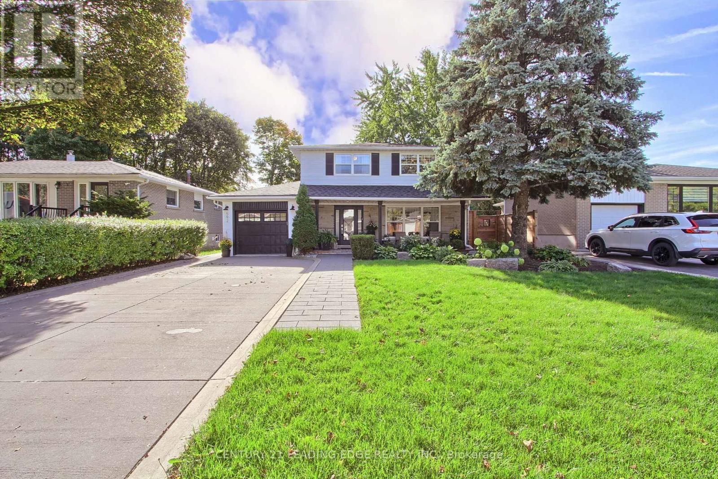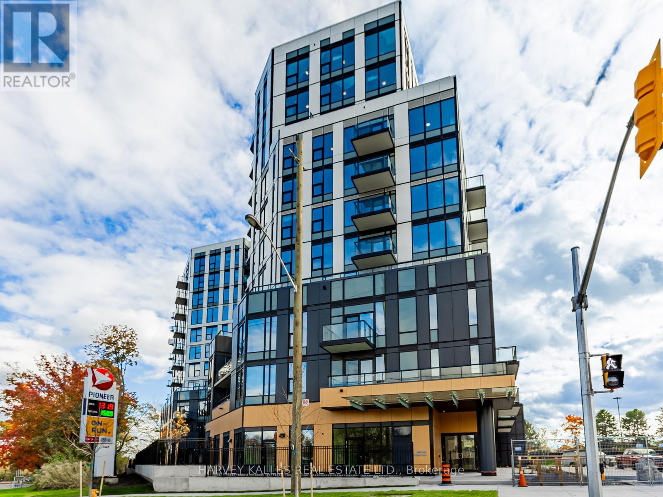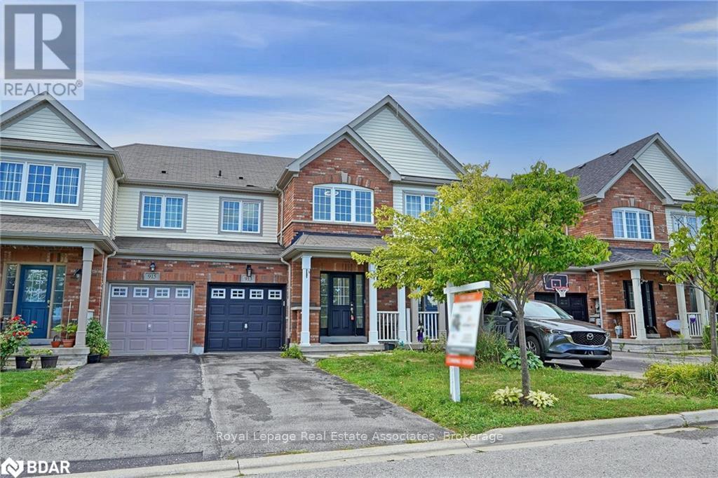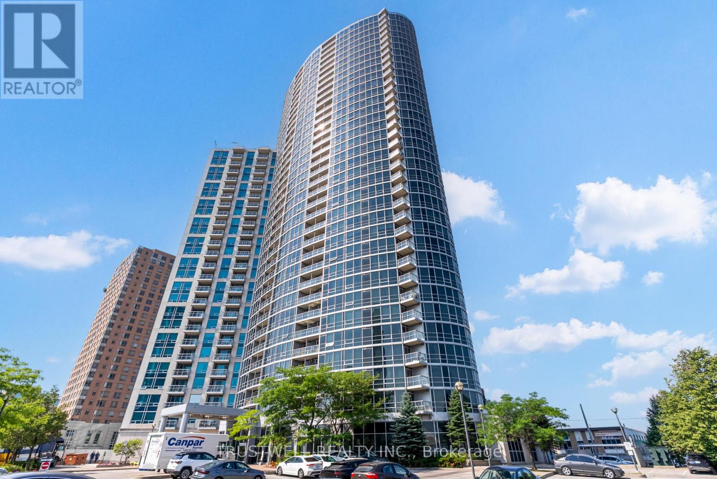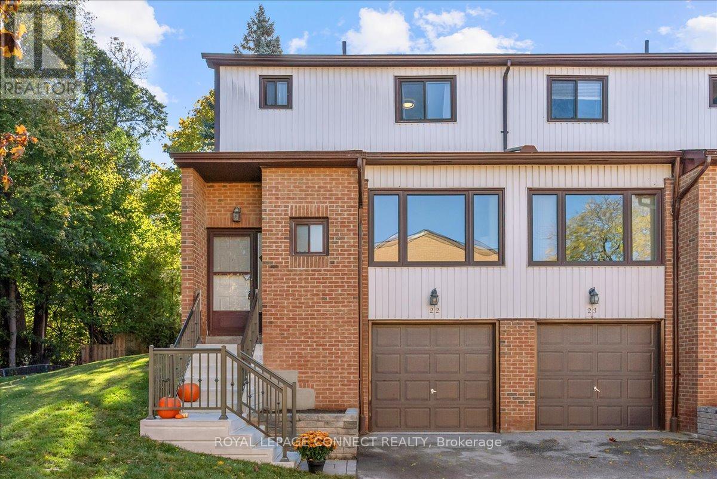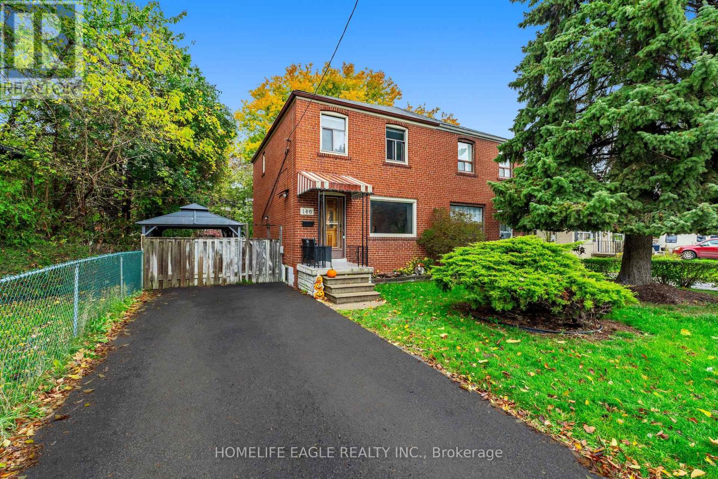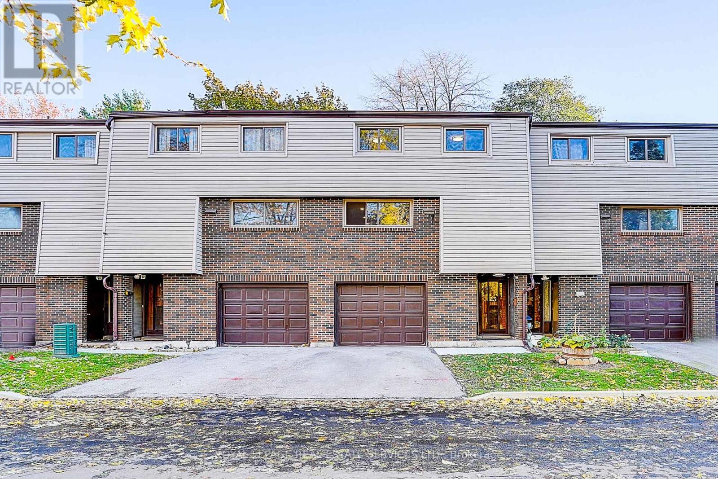10 Benn Avenue
Georgina, Ontario
Welcome to this spacious and stylish 4-bedroom, 3-bath family home offering 2801 sq ft of beautifully finished living space in the desirable Keswick South community. The grand 18 ft vaulted ceiling in the family room creates an impressive open-to-above space filled with natural light, complemented by a cozy fireplace and oversized windows. Wood flooring throughout provides warmth and elegance.The modern, functional layout includes generous principal rooms, a bright kitchen with eat-in area, and a double garage plus 3 additional driveway parking spaces. The walk-up basement offers extra versatility for storage, recreation, or workspace.Just minutes to Hwy 404, Lake Simcoe, parks, schools, community centre, shopping, and transit - this home delivers comfort, convenience, and the family lifestyle you've been searching for. (id:60365)
716 - 4600 Steeles Ave East Avenue E
Markham, Ontario
Amazing location! Right at Midland & Steeles. Walking distance to Pacific Mall, Schools, Splendid China Tower, Transits, Food Joints, Banks, Supermarket, Medical Offices etc. With Convenience. Spacious 2 Bedroom + Den With 2 Full Washrooms. Primary Bedroom w/ His & Her Closet Attached, Full Washroom, One Parking & Locker Included. Heat And Water Included, Hydro Is Extra. **Virtually Staged** (id:60365)
1215 - 38 Honeycrisp Crescent
Vaughan, Ontario
Well PRICED!!! Welcome to Mobilio Condos - In the Heart of Vaughan Metropolitan Centre This LUX 1 Bedroom + Den condo perfectly blends style, comfort, and convenience in the vibrant Downtown Vaughan community. Featuring open-concept living, floor-to-ceiling windows, and modern finishes, this home is ideal for young professionals or small families seeking sophistication and accessibility. (id:60365)
179 Warwick Crescent
Newmarket, Ontario
Nestled on a highly desirable street in the sought-after South Summerhill community, this immaculate home radiates pride of ownership and showcases modern décor and quality upgrades throughout. Just steps away from a highly ranked school, scenic walking trails, parks, and all the vibrant amenities of Yonge Street, this location perfectly blends convenience and lifestyle. Step inside to bright, sun-filled interiors featuring wood floors throughout and elegant oak stairs, creating a warm and inviting atmosphere. The main level boasts flat ceilings, upgraded bathrooms. The eat-in kitchen, flooded with natural sunlight, is a chef's dream, complete with a glass and stone backsplash and direct access to a deck in the backyard with a relaxing hot tub. The professionally finished basement, with a separate entrance, offers incredible flexibility, perfect as a rental suite, in-law suite, or private guest area. Upstairs provides the potential for a second laundry, adding convenience for busy households. The spacious primary bedroom features a four-piece ensuite, while additional bedrooms are bright and generously sized. Outside, the professionally landscaped lot enhances curb appeal, offering a private and inviting space for outdoor enjoyment. The home also provides inside garage access, combining practicality with style. Every detail has been thoughtfully maintained and updated, making this property move-in ready and a true showstopper. This is a rare opportunity to own a home that blends modern elegance, functional design, and a premier location in South Summerhill - a perfect choice for families, professionals, or investors seeking a versatile and beautiful property. (id:60365)
592 Rupert Avenue
Whitchurch-Stouffville, Ontario
Welcome to 592 Rupert Avenue! A Charming updated home with curb appeal and a private backyard in the heart of Stouffville. This beautifully updated 3 bedroom, 3 bathroom detached home on a 50x100 lot is filled with natural light, curb appeal and timeless charm. The main level features hardwood floors throughout, pot lights and a stunning kitchen with quartz countertops, herringbone backsplash, built-in stainless steel appliances, and an island with bar sink. A versatile family room with a gas fireplace and separate entrance is currently set up as a salon but can easily be converted into a home office, play room, or extra living space. Upstairs you'll find 3 spacious bedrooms-2 with custom wardrobes along with 2 beautifully updated bathrooms. Hardwood floors continue throughout the upper level adding warmth and continuity to the home. The full sized partially finished basement offers additional space and includes an infrared sauna offering a perfect spot to unwind. Step outside to a private backyard with no homes behind, fully interlocked and landscaped, perfect for entertaining or relaxing. The long driveway accommodates 4 cars, and the inviting front porch adds warmth and character, creating a welcoming first impression that continues throughout the home. Located within close proximity to schools, shops, banks, cafes, restaurants and public transit. Fall in love with this beautiful home, book your showing today! (id:60365)
175 Art West Avenue
Newmarket, Ontario
Spacious, Private & Fully Renovated 1 Bdm FURNISHED Basement, Unit with 3Pc Washroom, Ensuite Laundry & 1 parking Spot. Open Concept, Bright, Great Layout & With Its Own Separate Entry. Close To All Amenities, Easy Access To Highway, Steps to Yonge, Schools, Park, Transit, Minutes To Upper Canada Mall. Tenant Responsible For1/3 of utilities (Water, Hydro, Gas). And Lawn Care/Snow Removal. (Optional To Be Unfurnished Or Furnished), Perfect for International Students & New Comers, Extremely Clean, Ready To Move In! (id:60365)
104a - 7439 Kingston Road
Toronto, Ontario
Welcome to Rouge River Condominiums! This modern 1+1 bedroom, 2 bathroom suite offers contemporary living in one of Toronto's most vibrant and nature-filled communities. Located near the Rouge River and Port Union, enjoy the perfect blend of urban convenience and natural beauty. Explore the nearby Rouge National Urban Park, stroll along the shores of Lake Ontario, and experience a diverse, welcoming neighbourhood. Inside, the suite features an open-concept living, dining, and kitchen area with smooth ceilings, premium wide-plank flooring, and a neutral modern palette. The living room boasts floor-to-ceiling windows that fill the space with natural light and walk out to an oversized patio, perfect for relaxing or entertaining. The stylish kitchen includes a 5-piece 24" stainless steel appliance package, quartz countertops, custom-crafted cabinetry, and a modern mosaic backsplash. The spacious bedroom also features floor-to-ceiling windows and a 4-piece bath, while the versatile den can be used as an extra room, office, or creative space. Enjoy a wide range of amenities including a fully equipped wellness centre, party room, yoga studio, fun-filled games room, outdoor lounge area, and dedicated coworking space for productivity. Enjoy an unbeatable location, just 2 minutes to Highway 401, close to public transit, 5 minutes to the GO Station, and 6 minutes to UofT Scarborough and Centennial College. Close to shopping centres, restaurants, groceries and parks, everything you need is right outside your front door. (id:60365)
913 Fetchison Drive
Oshawa, Ontario
Welcome to this beautiful 2-storey townhouse featuring a bright open-concept design and plenty of natural light throughout. The spacious living area is warm and welcoming, with an integrated open-concept layout that flows seamlessly into the dining and kitchens paces-perfect for both everyday living and entertaining. The modern, renovated kitchen boasts granite countertops, a stylish backsplash, stainless steel appliances, and a spacious breakfast area with a walkout to a large, fully fenced backyard-perfect for family gatherings or outdoor entertaining. Upstairs, the primary bedroom offers a generous layout with a large walk-in closet, a stunning renovated bathroom with a double sink and its own storage closet. The two additional bedrooms are also great in size with excellent closet space. The basement offers incredible potential and includes a finished space ideal for a home office. Ideally located near shopping, schools, and transit, this home combines comfort, style, and convenience in one perfect package. (id:60365)
2007 - 83 Borough Drive
Toronto, Ontario
This spacious and functional, 1 bedroom unit with an eastern exposure is immaculate and move-in ready! With parking and locker conveniently located within steps of one another. Enjoy sunrise views from the walk-out to the balcony from the living/dining area with a warming electric fireplace and display mantle. Prepare meals and entertain in the open concept kitchen with a lovely granite breakfast bar and counters. Durable laminate flooring is laid throughout the living/dining areas and primary bedroom. The sun-filled primary bedroom has floor-to-ceiling windows with a large wall-to-wall double closet with built-in closet organizers. Just steps away from the bedroom is the 4-piece bath with a rain shower head. You will surely enjoy the amazing building amenities including: 24 hour concierge, the indoor swimming pool, sauna and hot tub, fully equipped gym, billiards and party room, the roof top patio on the 26th floor and lots of visitor's parking. Prime Location: Just minutes to 401, 404 and DVP, TTC just steps away. Short stroll to Scarborough Town Centre, groceries/shopping, restaurants, theatre and so much more! Don't miss out on this one! (id:60365)
22 - 765 Oklahoma Drive
Pickering, Ontario
Welcome To This Charming 3-Bedroom, 2-Bathroom End-Unit Townhome, Ideally Located In The Peaceful West Shore Community Of Pickering. Nestled In A Quiet, Private Setting, This Home Offers The Perfect Balance Of Comfort And Convenience. Step Inside To A Bright And Inviting Interior, Freshly Painted And Filled With Natural Light. The Updated Kitchen Showcases Stainless Steel Appliances Along With Brand New Cabinetry And Countertops. The Open-Concept Living And Dining Area Creates A Warm And Welcoming Space, Perfect For Hosting Family Gatherings Or Entertaining Guests. Brand New Broadloom On The Stairs, Upper Hallway, And Bedrooms, Paired With Modern Vinyl Plank Flooring In The Living/Dining Area, Adds A Fresh And Stylish Touch Throughout. Upstairs, Enjoy Generous-Sized Bedrooms With Large Closets Providing Excellent Storage. The Finished Lower Level Offers Wonderful Flexibility - Ideal As An Additional Bedroom, Recreation Room, Or Home Office. Plus, You'll Appreciate Interior Garage Access And Additional Storage Space. Maintenance Fees Include Premium Cable And High-Speed Internet, Water, Snow Removal, Common Area Landscaping, Exteriors Repairs (Front Steps/Railings, Doors, Windows And Roof) & Building Insurance Delivering Low-Maintenance Living And Peace Of Mind. The Front Steps And Railing Were Recently Redone In October 2025 For Added Curb Appeal. Located Just Minutes From Frenchman's Bay, The Marina, Yacht Club, Lakefront Trails, Conservation Areas, Parks, Public Schools (Including French Immersion), Pickering GO Station, Hwy 401, And Pickering Town Centre - This Prime Location Truly Has It All. This West Shore Gem Is Move In Ready And Waiting To Welcome You Home! (id:60365)
146 Raleigh Avenue
Toronto, Ontario
The Perfect 3 Bed & 2 Bath Semi-Detached House * Sought After Community of Clairlea-Birchmount * Premium 70 FT Frontage * Fronting on to Park * Bright & Spacious Living Room & Open Concept Dining * New Hardwood Floors on Main Floor (2021) * Newer Laminate Floor on 2nd Floor (2025) * New Light Fixtures (2025) * Perfect Floorplan For Entertainment Freshly Painted (2025) * Kitchen W/ Ample Storage + Stainless Steel Appliances * 3 Spacious Bedrooms * Upgraded Bathroom on 2nd Floor * Finished Basement W/ Upgraded Bathroom + New Light Fixtures * Separate Entrance * Offering In-Law Potential * Private Yard W/ Mature Trees * Interlocked Patio W/ Gazebo * Prime Location! Walking Distance to Schools * TTC and GO Transit * Parks and Amenities and More!! Must See! * Don't Miss! (id:60365)
23 - 2020 Pharmacy Avenue
Toronto, Ontario
Freshly painted and featuring newer engineered hardwood flooring throughout, this bright and well-maintained move-in-ready 3-bedroom townhouse is located in the highly desirable L'Amoreaux neighbourhood. The home boasts a functional open-concept layout, including a spacious living room with a walk-out to a private balcony, a family-sized kitchen with a breakfast nook overlooking the dining area, and airy, sun-filled rooms thanks to its south-facing exposure. The finished basement features a convenient laundry room and walk-out access to the backyard, providing added functionality and outdoor enjoyment. Situated in a safe, family-oriented complex, this property is steps away from TTC, parks, schools, and just minutes to Hwy 404/401, Fairview Mall, Don Mills Subway, groceries, and dining. Lots of upgrades: Roof 2020, Furnace, Hot Water & A/C 20 17, flooring 2021,smooth ceiling 2021. Zoned for top-rated schools, including Fairglen (Gifted Program) and MacDonald (AP Program), this home provides exceptional value in a prime location. Perfect for first-time buyers and growing families, don't miss your chance to own in this sought-after community. (id:60365)

