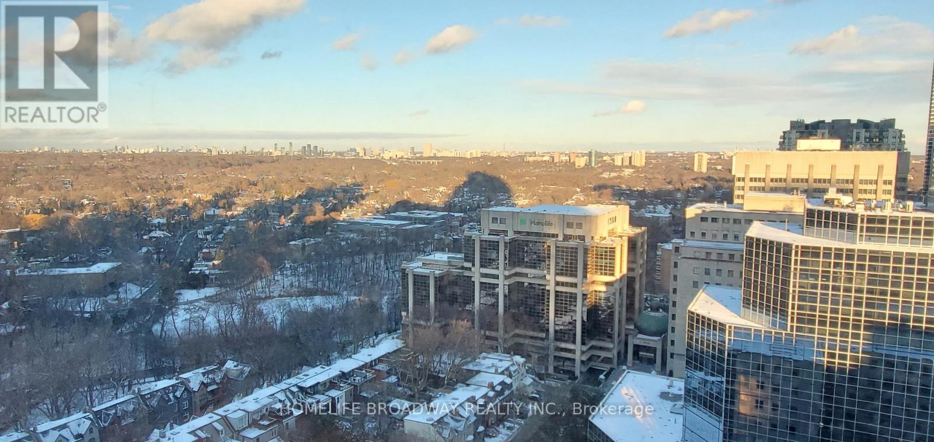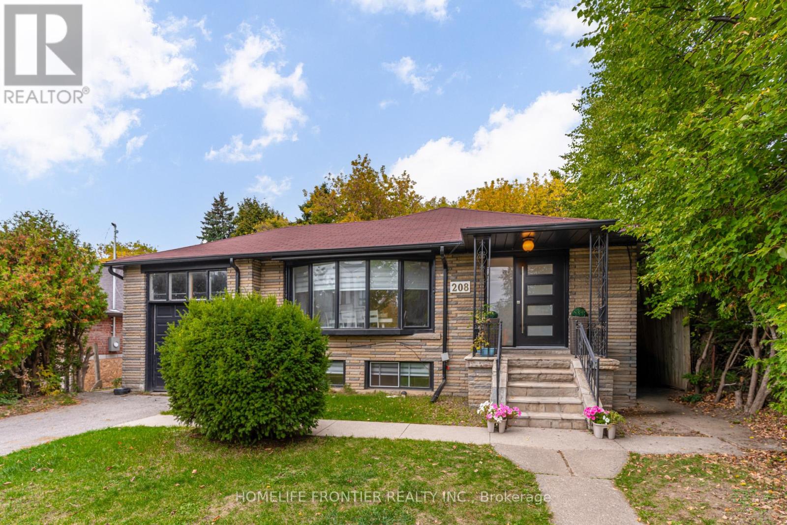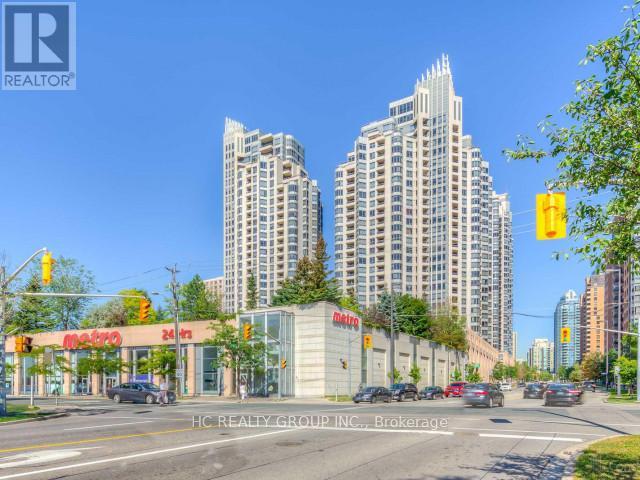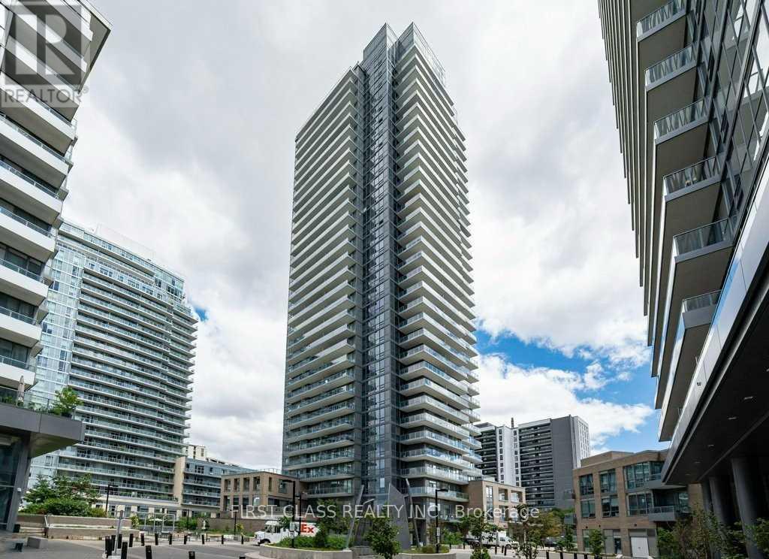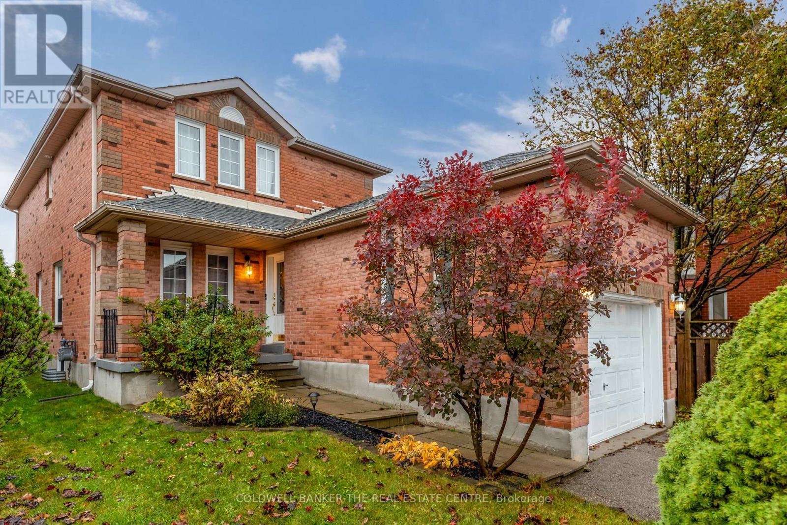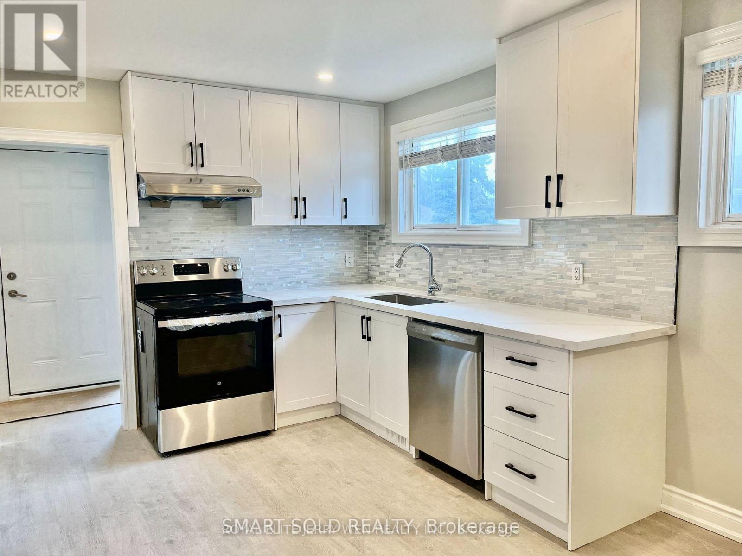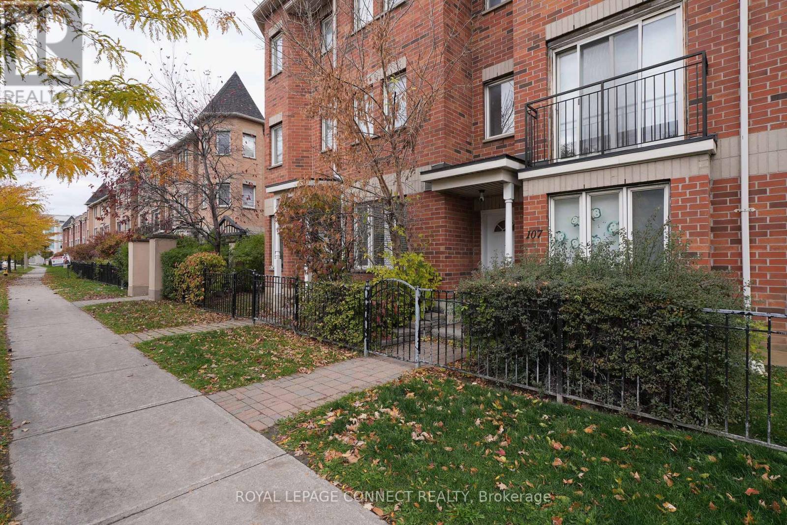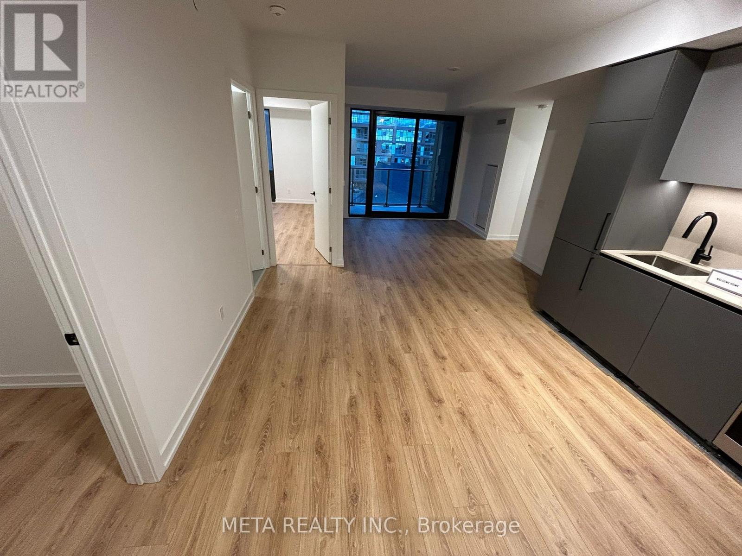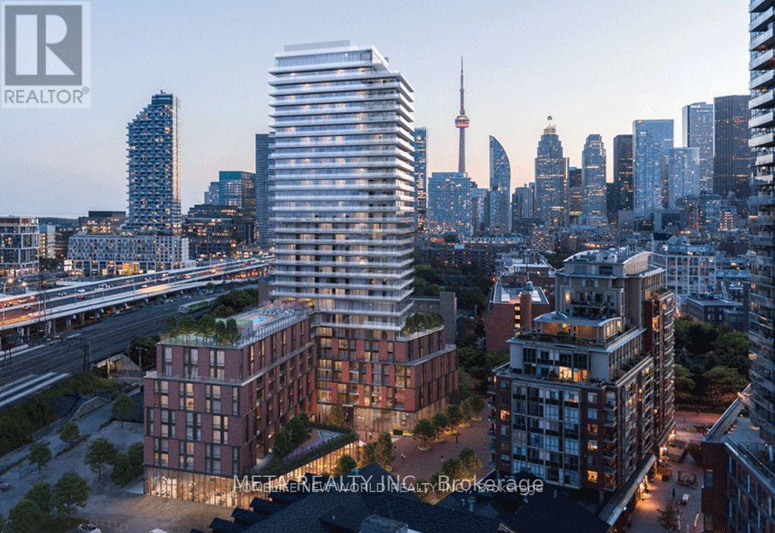2910 - 8 Park Road
Toronto, Ontario
In The Heart Of The City - Yonge/Bloor, Spacious 973 Sf Corner Unit With Unobstructed SE View, 2 Bedroom, 2 Bath, Parking, Hydro, Heating & Water Included, Underground Access To Subway & PATH. Steps To Yorkville, Shops & Restaurants, Goodlife Fitness In Building, Roof Top Terrace, 24 Hour Concierge. (id:60365)
Lower B - 208 Betty Ann Drive
Toronto, Ontario
1 year New Furnished 1 bedroom apartment with modern finishes. Features include: Lamminate floors throughout, Above ground large windows in bedroom & living room, Modern white kitchen with full size fridge, Renovated bathroom, spacious bedroom with closet. Steps to TTC, Mel Lastman Square, Empress Walk Shopping Centre, Restaurants, Theatre, Library, 5 minute drive to Hway 401 **Available short term month to month** (id:60365)
1424 - 15 Northtown Way
Toronto, Ontario
Fully Furnished, Highly Sought-After Luxury Tridel Condo in the Heart of North York!Approx. 800 sq.ft. with an unobstructed South-East view. Spacious den featuring French doors and large windows-perfect as a second bedroom. All utilities included!Prime location within walking distance to everything you need: TTC subway, grocery stores, restaurants, shopping centres, parks, and top-rated schools.Enjoy an impressive list of amenities including:24-hr concierge, rooftop terrace garden with BBQ area, fully equipped gym, indoor jogging track, bowling alley, indoor pool, sauna, golf simulator, and much more.A must-see property! (id:60365)
3207 - 56 Forest Manor Road
Toronto, Ontario
Welcome To The Park Club. 2 Bedroom 2 Bathroom Luxury Condo With A Beautiful Unobstructed View! Corner Unit. Fresh Painting. Functional Floor Plan. 9' Ceiling, Large Windows, Large Island In The Kitchen Can Be Used As Dining Table. Full Amenities. Steps To Don Mills Subway Station, Fairview Shopping Mall, Movie Theater, Groceries, And Restaurants! Convenience Store, Pharmacy And Cafe Right Downstairs Of The Building. Hwy 401 & 404 Around The Corner. Perfect For All Types Of Commuters! 1 Parking Spot Right Across From The Elevator Doors, 1 Locker (id:60365)
3207 - 56 Forest Manor Road
Toronto, Ontario
Luxury 2 Bed 2 Bath corner unit at The Park Club with beautiful unobstructed views. Bright and modern with 9' ceilings, large windows, and a spacious kitchen island that doubles as a dining table. Steps to Don Mills Subway, Fairview Mall, groceries, restaurants, and all conveniences. Full amenities plus a convenience store, pharmacy, and café downstairs. Quick access to Hwy 401/404-ideal for commuters. Includes 1 parking (right by elevator) and 1 locker. (id:60365)
136 Violet Street
Barrie, Ontario
Welcome to this beautiful three-bedroom, three-bathroom home in the desirable Holly area. Featuring granite countertops in the kitchen, fridge and freezer side by side, gas stove, hardwood and natural slate throughout the main floor, hardwood throughout second floor, single attached garage, and an outdoor 500 sqft deck with integrated hot tub, fire pit surrounded by lush greenery, mature trees and a 10x10 enclosed veggie garden. Close to all amenities, schools, place of worship, and a community centre, this home offers both comfort and convenience. Don't miss out on making it yours! (id:60365)
Upper - 228 Silverbirch Drive
Newmarket, Ontario
Rare find! 2024 renovated Detached Bungalow Home located at the Centre of Newmarket! Modern main floor unit featuring 1.5-Yr new Kitchen with Granite countertop, Kitchen Cabinets, S/S appliances, Lighting fixtures, Paint, Flooring, Washroom, Doors and Windows, Hi-Eff Furnace and Insulation to save energy bill. 3 spacious bedrooms each with own closet and window! Private laundry with 1.5-Yr new washer and dryer. Large backyard with mature trees. 1-Yr new driveway. Steps to Park, Transit, Tim Hortons, School. Minutes to Upper Canada Mall, Go Station, Library, Hospital, Amenities. Easy access to Hwy 404. (id:60365)
107 - 19 Rosebank Drive
Toronto, Ontario
Welcome to this totally Renovated, a rare find, Stunning 3-storey, 4 bedrooms Condo Townhome in Prime Scarborough East. What a great deal, Cable TV and Internet included!!! This home shows wonderfully and offers both comfort and convenience, boasts spacious living throughout. Ideal for a growing family, this gem features 4 well-sized bedrooms and 2.5 bathrooms, with a thoughtful layout designed for comfort and versatility. Over 1,800 Sqft living space. Modern Eat-in kitchen walks out to back yard. Yes, you do have a patio to BBQ. The second floor includes two generously sized bedrooms, a updated full bathroom. The 3rd floor includes A dedicated primary bedroom with a private renovated ensuite Bathroom, providing a tranquil retreat at the end of your day. The additional flex room on this floor offers endless possibilities whether it's a bedroom, home office, study, or even a TV/exercise room. Finished basement rec room, walk directly to your private 2-car underground parking spots(Tandem). Less than 1km from Centennial College and few minutes' drives from an evolving Scarborough Town Centre skyline, University of Toronto Scarborough Campus, Nearby everything you needs. (id:60365)
535 - 2020 Bathurst Street
Toronto, Ontario
MOTIVATED SELLER - MAKE AN OFFER.Studio + 1 bath at Bathurst & Eglinton in a prime growth corridor. Steps to dining, shopping, TTC, Yorkdale Mall, Allen Rd & Hwy 401. Official sources confirm the Forest Hill LRT station is scheduled to open in early 2026, with direct connectivity to the building-serious upside baked in. Bright west-facing unit with 9' ceilings, floor-to-ceiling windows, modern kitchen with stainless steel appliances, laminate floors, and a balcony with unobstructed views. Includes 1 parking + 2 lockers (rare). Premium amenities: gym, yoga room, BBQ terrace, party room, guest suite. Internet included. Seller needs this sold ASAP. Priced to move. Bring an offer and take it. (id:60365)
5 Hayes Lane
Toronto, Ontario
Rarely Offered Luxury Freehold Townhouse In High Demand Willowdale East Location! Bright and Spacious 3 Bedroom plus 3 Washroom, With 9 Ft. Ceiling On Main Floor, Upgraded Kitchen & Bathrooms With Granite Counters, S/S Appliances, Oak Staircases, Built In Deck In Back Yard, 2 Cars Tandem Parking In Garage W/ Large Storage Spaces & Direct Access To Foyer. Close To All: Cummer Valley M.S, Mckee Public School, Seneca College, Place Of Worship, TTC Buses & Subway, and Highways! Don't Miss This Opportunity! (Photos from previous home stage) (id:60365)
408 - 35 Parliament Street
Toronto, Ontario
SHARED accommodation - Bedroom for lease inside a brand new 3 bedroom condo at The Goode condos in the Distillery District! Be the first to live here! Square shaped bedroom available. Master bedroom also available for an extra $100 which includes a private ensuite bath. Internet & hydro split 3 ways. High end finishes, high end appliances throughout. Walking distance to plenty of shops, restaurants, groceries, entertainment, waterfront, public transportation, & everything you ever need! Entire unit also available for lease for $4000. (id:60365)
308 - 35 Parliament Street
Toronto, Ontario
Rarely offered full 3 bedroom condo! Brand new never lived in & one of a kind condo unit in downtown Toronto! Nestled in the historic Distillery District, The Goode offers residents a unique blend of historic charm and modern convenience. This bright and spacious unit offers one of the best layouts in the building, surrounded by boutique shops, award-winning restaurants, art galleries, and year-round cultural festivals. Walk to St. Lawrence Market, Corktown, or enjoy nearby lakeside trails-all just minutes away. With TTC streetcar service at your doorstep, easy access to Union Station, the DVP, and Gardiner Expressway, plus the future Ontario Line subway station under construction nearby, this suite offers unrivaled convenience and connectivity. (id:60365)

