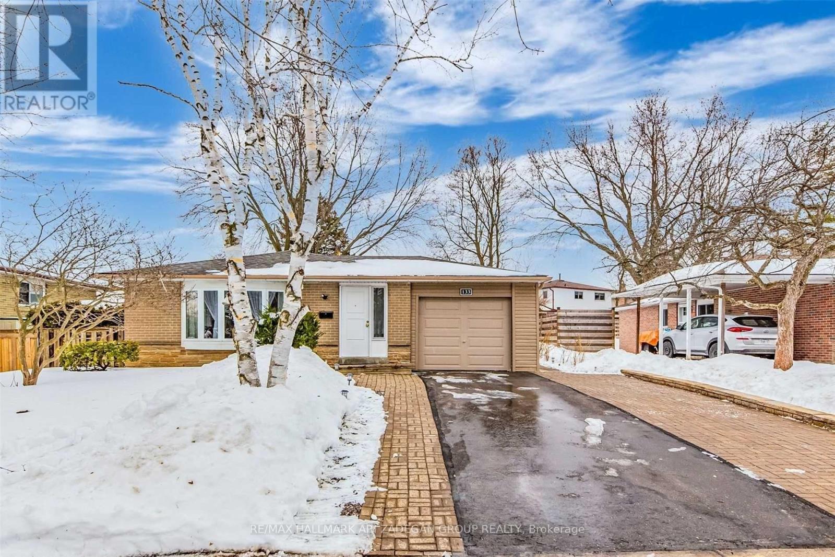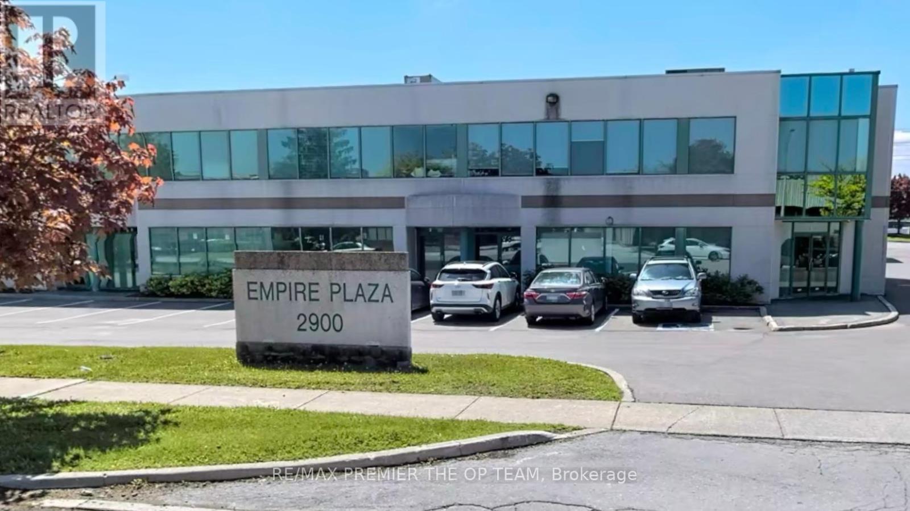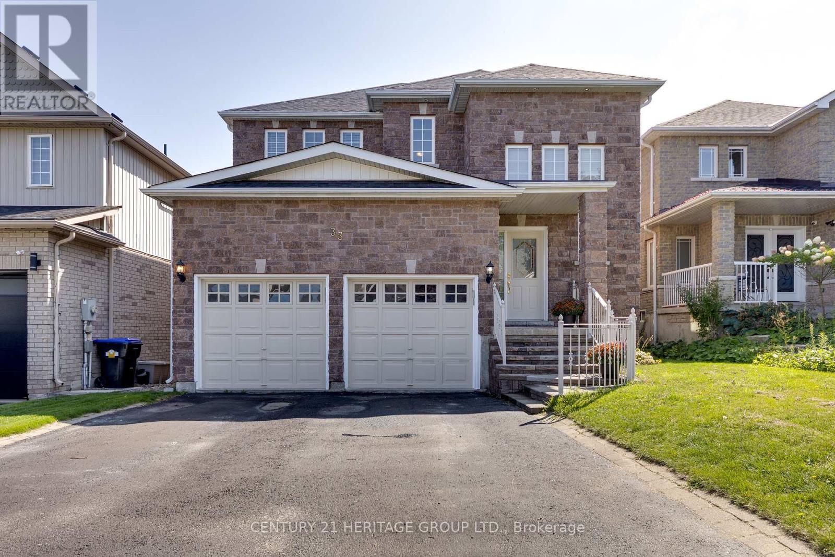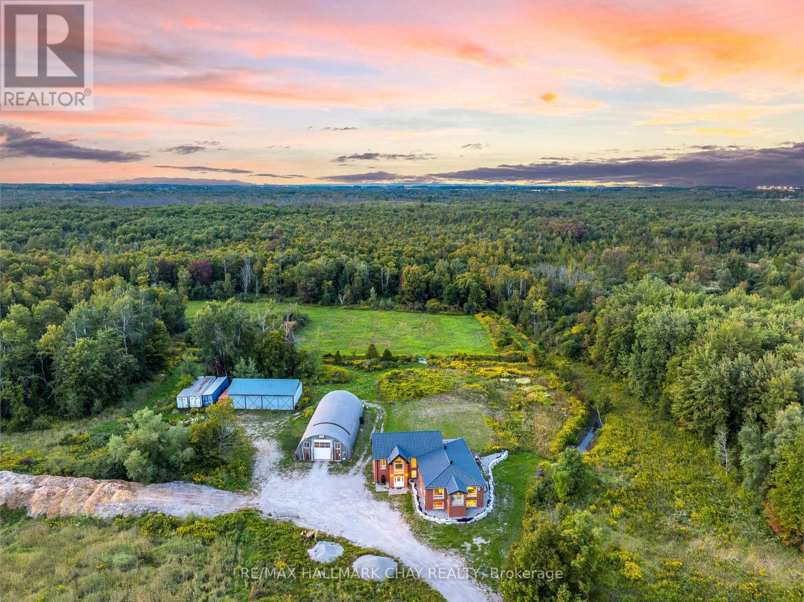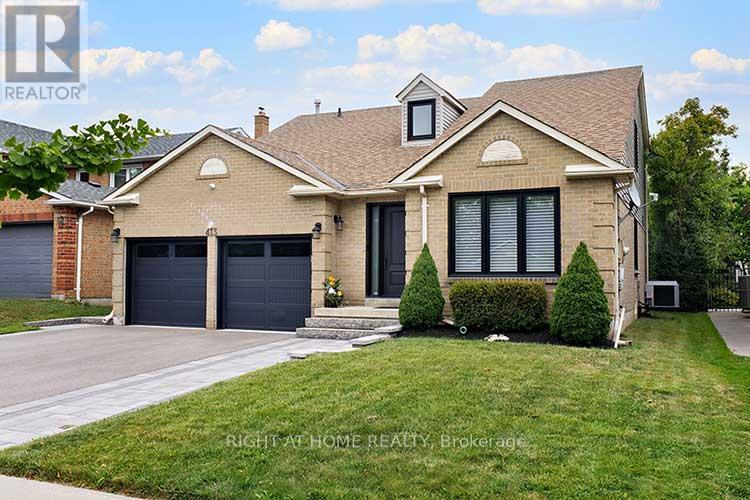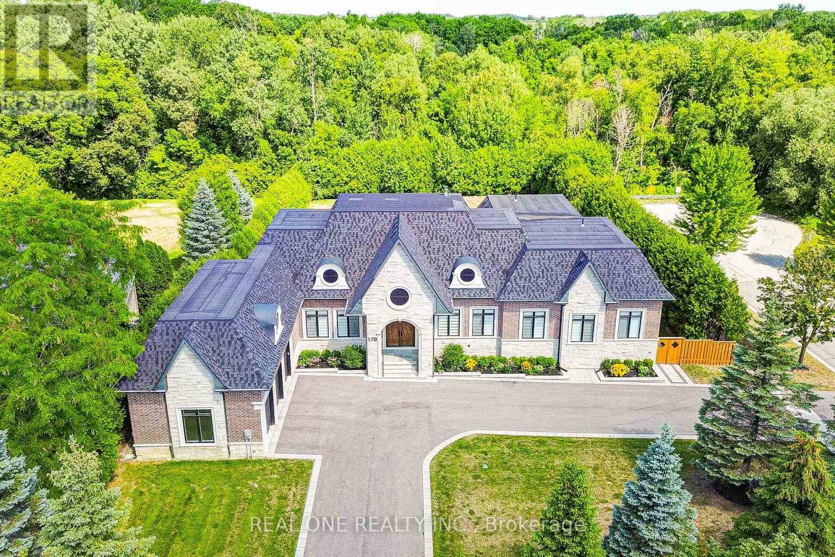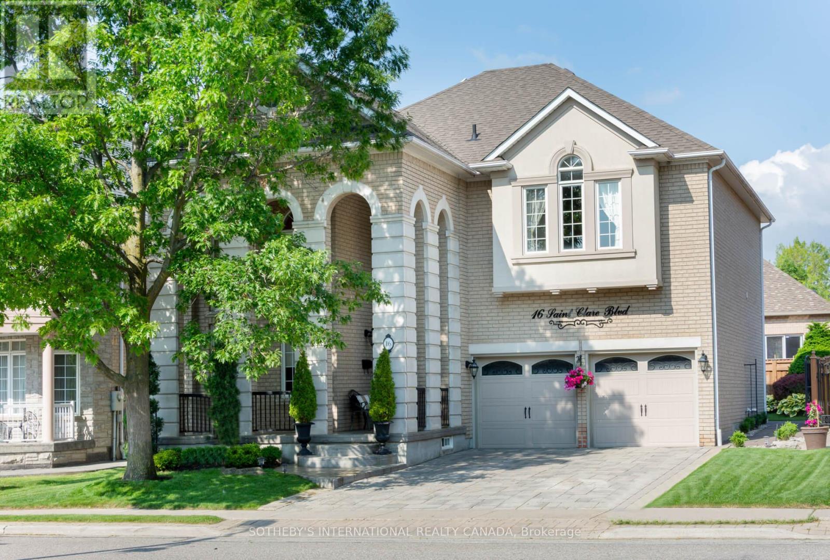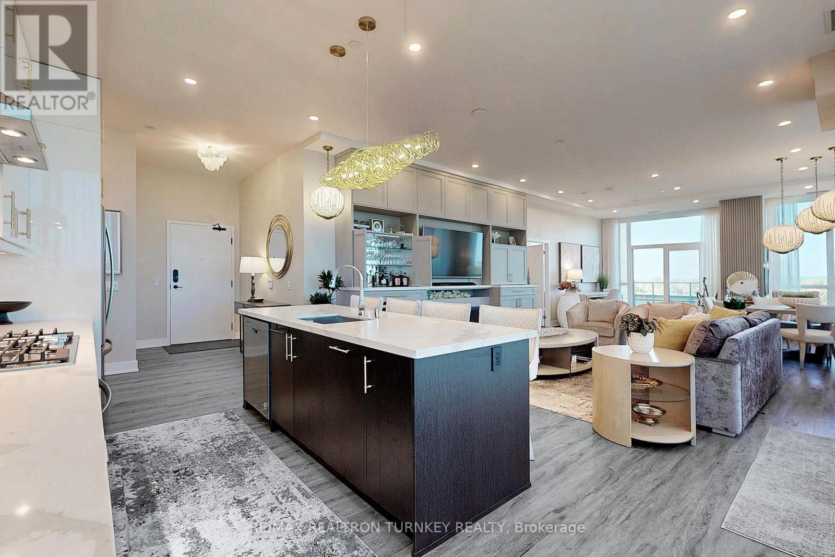#2608 - 5 Buttermill Avenue
Vaughan, Ontario
Welcome To This 2 Bedrooms Luxurious Unit - Transit City 2. The Landmark Condo Located At Hwy 7/Jane. A Open Concept With 9 Ft Ceiling, Laminate Flooring Throughout, Contemporary Kitchen Design With Build In Appliances, Floor To Ceiling Windows And A Large Balcony Offering An Unobstructed South Views. Close To All Amenities, Steps To The Vaughan Metropolitan Centre Subway Station, Smart Centre, SmartVMC Bus Terminal, Highways, IKEA, Walmart, YMCA, Cineplex, Vaughan Mills Mall, Canada Wonderland, Cortellucci Vaughan Hospital and More. EXTRA - Fridge, Cooktop Stove, Dishwasher, Range Hood, Stacked Washer And Dryer, Build In Microwave And Oven, All ELFS And Window Coverings (id:60365)
Main - 133 Orchard Heights Boulevard
Aurora, Ontario
Welcome to this beautifully updated 3-bedroom, 2-bathroom main floor unit in the heart of Aurora. Featuring a bright, open-concept layout with modern finishes throughout, this space offers both comfort and style. The renovated kitchen boasts sleek cabinetry, stainless steel appliances, and ample counter space, while the spacious living and dining areas are perfect for entertaining or relaxing with family. Step outside to enjoy your private back deck, ideal for summer barbecues or morning coffee. The home includes two updated bathrooms, generous bedrooms with plenty of natural light, and convenient in-unit laundry.Located on a desirable street, youre just minutes from top-rated schools, parks, shops, restaurants, and transit. (id:60365)
Main - 2900 Langstaff Road
Vaughan, Ontario
Welcome to the Main Floor of this Great Newly Renovated Corner Unit, Clean and Turn Key with 2200 SF. of legal Concrete Office Space. $4999 All in Including Taxes/Maintenance, Utilities and Insurance. Spacious and functional main floor office unit featuring a large boardroom, three private offices, a washroom, and a convenient kitchenette. Ideal for professional use with excellent functionality and main floor accessibility. (id:60365)
33 Highland Terrace
Bradford West Gwillimbury, Ontario
The Skillful Blending Of Two Elevations Of Mariposa Homes' "Stratford" Model (2,352 Sq.Ft) Gives This Custom Built Home A Unique Feel. Stunning Porcelain, Ceramics And Granite Grace The Main Floor. Beautiful Laminate Flooring Throughout the Second Floor. Breakfast area has walk-out to rear yard decking. Master Ensuite. Elegantly poised and situated in a very desirable area of North West Bradford. Close to schools, park , shopping. Easy commute to the 400 Highway. Minutes to Newmarket. Must be seen! Don't wait! Wont Last! (id:60365)
2702 6th Line
Innisfil, Ontario
Custom Built, Multi-Generational Designed Raised Bungalow With In-Law Suite & Separate Entrance, Nestled on 30 Beautiful Acres Of Private EP Land & Stream! Enjoy Rural Living & Embrace Nature With Lovely Natural Spring Creek Running Through. Plus Bonus 40 x 80Ft Detached Heated Garage With Commercial Sized Door & Farm Style Outbuilding With 4x Rolling Commercial Doors & Hydro In Both, Ideal For Any Automotive Lover With Space To Park All Your Vehicles, Or Storing Extra Equipment! Main Home With Over 4,800+ SqFt Of Available Living Space Offers Open Flowing Layout With Ceramic Flooring & Huge Windows Allowing Tons Of Natural Lighting To Pour In. Spacious Living Room With Brick Fireplace, Vaulted Ceilings, Pot Lights, & Marble Flooring Throughout. Formal Dining Room For Entertaining Family & Friends. Cozy Sunroom Overlooking Backyard With Floor To Ceiling Windows. Eat-In Kitchen Features Breakfast Area With Walk-Out To Deck Overlooking Backyard, Perfect For Enjoying Your Morning Coffee Overlooking The Forest. 3 Spacious Bedrooms Each With Closet Space. Primary Bedroom With Walk-In Closet & 4 Piece Ensuite. Fully Finished Lower Level In-Law Suite Features Above Grade Windows, Separate Entrance, Full Kitchen With Stainless Steel Appliances, Living Room & 3 Spacious Bedrooms With Broadloom Flooring. Tons Of Storage Space Throughout With Many Closets & Additional Rooms. Peaceful Backyard With Deck & Hot Tub, Perfect For Relaxing After A Long Day. 2x Furnace & A/C Units (2011) New Metal Roof On Home & 2nd Outbuilding (2016). Styrofoam Insulated Detached Garage (2016). New Soffits & Eavestroughs (2016). New Doors (2020). Panels & Wiring Redone In Detached Garage (2017). Owned Hot Water Tank (2023). ADT Security System. Situated In An Ideal Location Centrally Located Between Bradford & Barrie! Minutes To Yonge Street, Gateway Casino, National Pines Golf Club, Costco, Park Place Plaza, Sobeys, Restaurants, Shopping, Schools & Highway 400. Rare Find With Tons Of Potential! (id:60365)
101 - 30 Wilson Street
Markham, Ontario
Rarely Offered Ground Floor 2-Bedroom Suite with the rare bonus of 2 Separately Deeded Underground Parking Spaces - ideal for personal use or the option to rent or sell the 2nd parking space. Additional visitor parking is available for your guests convenience. This bright and spacious ground-level suite in the highly sought-after Village Glen is perfect for those seeking stair-free, elevator-free access, offering direct walk-in entry for easy everyday living. Inside, you'll find a bright open concept living and dining area featuring large windows and durable laminate flooring throughout. The spacious primary bedroom features a 3-piece ensuite + Walk-in Closet. A split-bedroom layout provides privacy, with the 2nd bedroom on the opposite end of the suite - ideal for families with older children, guests, or a home office. Additional features include ensuite laundry and a convenient powder room for guests. Nestled on a peaceful cul-de-sac backing onto a tranquil ravine, Village Glen is known for its quiet charm and strong sense of community. Residents enjoy on-site amenities such as a rooftop garden, library, party/meeting room, and more. Maintenance fees include premium Rogers Cable TV, High-speed Internet, and water. Located in the Heart of Old Markham Village, you're just steps to Main Street's charming shops, restaurants, cafes, and local events. Only a 7-min drive to Markville Mall and within close reach of the GO Train, TTC, and York Region Transit, this boutique building of just 43 suites offers a unique blend of comfort, community, and convenience - a rare opportunity not to be missed! (id:60365)
6665 3rd Line
New Tecumseth, Ontario
Stunning 4-bedroom, 3-bathroom home on 10 acres in the heart of Tottenham. Conveniently located minutes to Hwy 9, Hwy 400, and directly across from plaza with shops, restaurants, and amenities. Enjoy complete privacy with no neighbours across, beside, or behind. Featuring 10 ft ceilings and an open concept main floor with a spacious kitchen and stainless steel appliances(fridge, stove, dishwasher, washer, dryer). Primary bedroom with 2 closets and 5-pc ensuite with double sinks, soaker tub, and a separate shower. Second bedroom with walk-in closet and private 4-pc ensuite. Third and fourth bedrooms share a Jack & Jill 4-pc bathroom with double sinks. California shutters throughout. Parking for 4 vehicles with 2-car garage plus 2 driveway spaces. (id:60365)
413 Mathews Court
Newmarket, Ontario
RENOVATED FROM TOP TO BOTTOM - SALT WATER INGROUND POOL - Desireable Court location of Glenway Estates. This lovely UPDATED home features: Newly tiled Hardwood tiles on main floor (easy maintenance), Hardwood on 2nd floor, Smooth ceilings thru-out, Newly Upgraded Kitchen with Quartz Countertop and backsplash, Pot and Pan Drawers +++. Valance lighting and pot lights thru-out, Large Sitting Island with built in Microwave, Built in Cabinetry/Laundry includes Quartz counters and Newer Stainless Steel appliances. Convienient side door Entry, Floor to ceiling Feature wall in Family room includes Linear Gas Fireplace. Bathrooms all updated with New fixitures and Upgraded Ceramic tiles (includes frameless shower in Primary bedroom). 2 Modern Feature walls in bedrooms. Primary bedroom walk in organized closet & 4 piece Ensuite. In speakers, Pot Lights, Newer Windows and Doors including Garage doors with Auto Garage Door Openers and Remotes, Newly installed Security window film and Security Cameras. Hardscaped front and back for your convienience = low maintenance, Hot water Heater - Owned, Salt water pool and Equipment, Newer Stainless Steele Appliances, Central Vac and Equipment+++ This lovely home combines functionality and Modern Style....Ideal for your growing family....convienient location, close to schools, parks, Rec Centre, Shopping, Hwy 400, Hwy 404, Upper Canada Mall+++...Book your appointment today.....your clients won't be dissappointed! (id:60365)
170 Ward Avenue
East Gwillimbury, Ontario
Luxurious Custom-Built Bungalow W/ Over 9,000 Sqft of Expensive Living Space on a Private, Nearly 1 Acre Lot Backing Onto a Forest* Experience Refined Country Living just Minutes from the City * Nestled on a Private, Tree-lined Lot, this Home Showcases Impeccable Craftsmanship & High-end Finishes Throughout** Features include: Open-concept Layout with Soaring 12-ft Smooth Ceilings on the Main Flr & 9-ft Ceilings on the Lower Level * Dramatic Two-Storey Great Rm & Elegant Waffle Ceiling in the Dining Area* 4+1 Spacious Bdrms, Each with its Own Ensuite * Main Flr office With B/I Selves & Luxurious Powder Room* Bright, Open Lower level With a Large Recreation Area, Huge Wet Bar & Roughed-in Theatre Rm In the Lower Level* 2 Sets of High Efficiency Furnace & Two Sets of Laundry Added Convenience* Unbeatable Location!! Walking Distance to Parks, 5 minutes to Hwy 404, 9 Minutes to the New Costco, 7 minutes to the GO Train Station, 4 Minutes to a Local Sports Complex, 6 Minutes to the Golf Club,10 Minutes to Shopping Plaza.**A Rare Opportunity to Enjoy the Tranquility of Nature With All the Conveniences of Urban Living Just Minutes Away. (id:60365)
187 Hopecrest Road
Markham, Ontario
Rarely offered End-Unit In Prestigious Cachet - Feels Just Like A Semi! Set on a wide 28.77'lot on a quiet, family-friendly street, this bright and spacious3-bedroom, 3-bath home features9-ft ceilings on the main floor, elegant coffered ceilings, hardwood flooring, and a modern kitchen with quartz countertops and stainless steel appliances. The open-concept layout includes a cozy family room with pot lights and fireplace, plus a finished basement ideal for a home office, gym, or media room. Enjoy a private, landscaped backyard with interlock patio, direct garage access, and no sidewalk! A move-in ready gem in one of Markham's most desirable communities! (id:60365)
16 Saint Clare Boulevard
Vaughan, Ontario
Step into Luxury with this Truly Unique Rosehaven Model Home, impeccably well-maintained 4-bedroom home. From the moment you arrive, you'll embrace the stunning curb appeal, wrap-around porch, and elegant interlocking driveway & walkways leading to a beautifully landscaped backyard patio. Double door entry, grand wrought iron staircase, soaring cathedral 18-foot ceilings in sunken living room create an open, airy feel. Hardwood Strip Flooring on Main Floor, Engineered Plank Flooring in all 2nd floor Bedrooms & Hallway. The updated kitchen has new quartz countertops, extended upper cabinets, breakfast bar, s/s appliances, overlooks cozy family room, walkout to private patio making it perfect for entertaining and everyday living. Enjoy the separate living and dining areas, main floor laundry, and access to garage from home. Four generously sized bedrooms, primary bedroom has 6pc ensuite including bidet, 6-jet whirlpool tub, walk-in shower & walk-in closet. Lovely finished basement with rec room, 5th bedroom or gym use, office or homework area, 2pc bath, offering a living space of approx. 4000 sq. Ft. Located in wonderful family area of vellore village in vaughan, walking distance to church, transit, schools, parks, shopping, and restaurants. Close to hwy 400, vaughan hospital, wonderland, vaughan mills shopping centre, the national golf course and so much more. This home is truly pride of ownership and a must-see. (id:60365)
711 - 11782 Ninth Line
Whitchurch-Stouffville, Ontario
Truly Spectacular Luxury Suite in the prestigious boutique midrise Pemberton building at 9th & Main in the heart of Stouffville, offering urban convenience & panoramic views in a tranquil setting. This Expansive CORNER unit is infused w contemporary elegance & custom upgrades and elevated by professional interior design. Featuring 1700 sf of thoughtfully designed living space w $$$ Thousands invested in extensive custom built-ins and luxury finishes! Originally a 3 bdrm/3 bathrm model converted to 2 & 2 w upsized dining room & convenient W/I Pantry beside Spacious Ensuite Laundry Room. 10' Ceilings w Bright Floor to Ceiling Windows overlook Stouffville's picturesque landscapes. Enjoy Outdoor living w 3 Walk-outs from Kitchen, Living Room & Primary Suite to 2 Oversized North & West-facing Balconies! Highlights incl Stunning B/I custom cabinetry w hutch, fireplace & bar; 7" Engineered Plank Flooring thruout, Gorgeous Chefs Kitchen w Ctr Island & Brkfst Bar, Quartz Counters, Backsplash & Full-sized Gas-fired SS Appliances; Upgraded Lighting & 22 Pot Lights on Dimmer switches; Elegant Primary Suite w W/I Closet, 2 Spa Inspired Bathrooms w Upgraded Fixtures & Faucets thruout; Free Standing Tub w Floor Mounted Tub Filler in Primary Ensuite, Custom Organized Closets, Gas BBQ hookup on Balcony & so MUCH MORE! See MLS Attachment. Complete w 2 Underground Parking Spaces close together w easy Access to 1 Owned Locker! EV charging upgrade avail. Bldg Amenities Incl: 24 hr Concierge, 2 Guest Suites, Fitness Ctr, Multipurpose Party Rm w Terrace, Media Lounge, Library w Fireplace, Boardrm Workspace, Pet Spa, Golf Sim, Visitor Parking+More! **Wi-Fi, Water/Gas Included in Main fee. Steps to Stouffville GO Station, Highways 404/407, grocery, shops, parks, & restaurants. Surrounded by conservation & green space w easy access to Main Street amenities, Walking Trails, Golf, Markham Stouffville Hospital, Great Schools, Parks & Places of Worship. Experience Upscale living at its finest! (id:60365)


