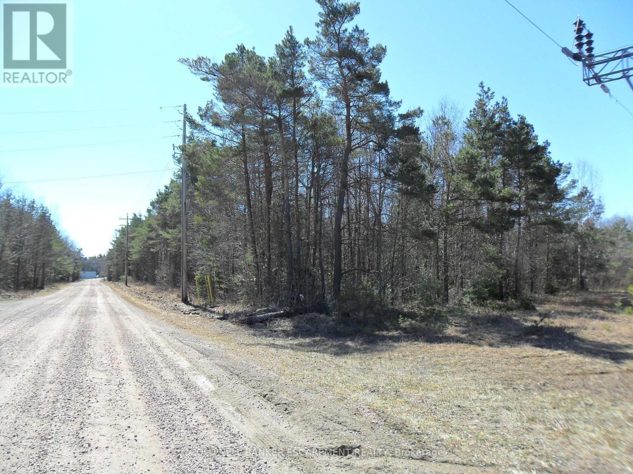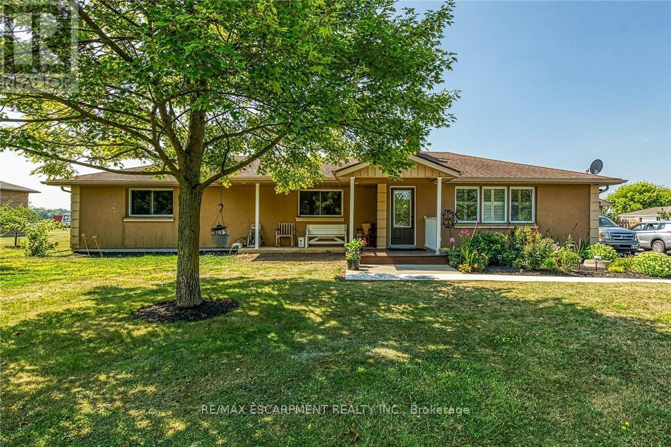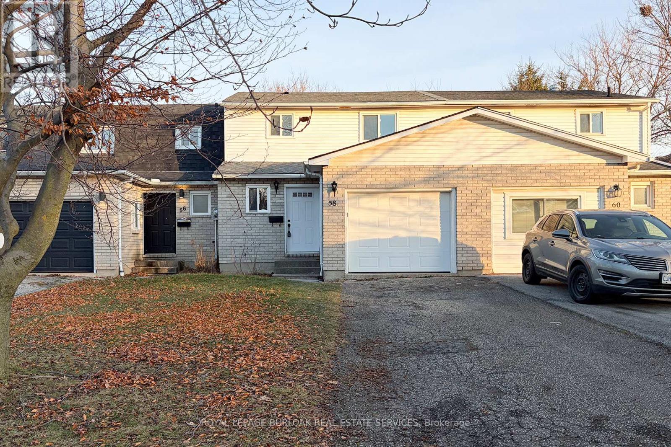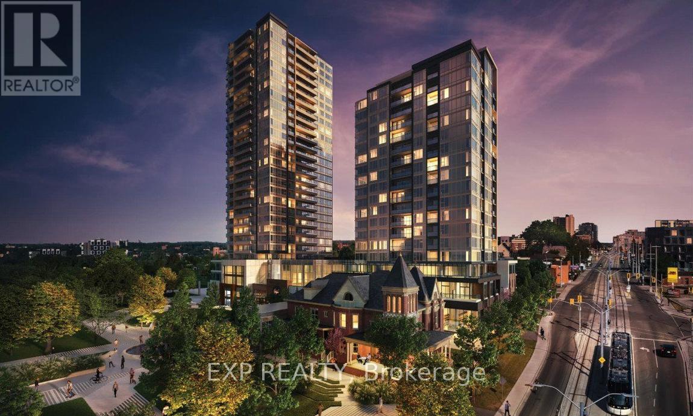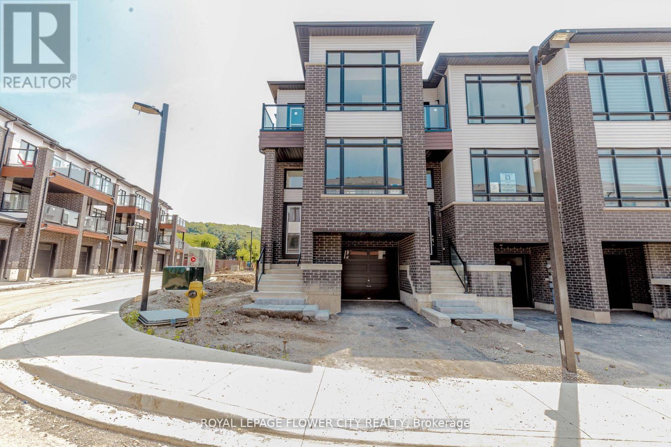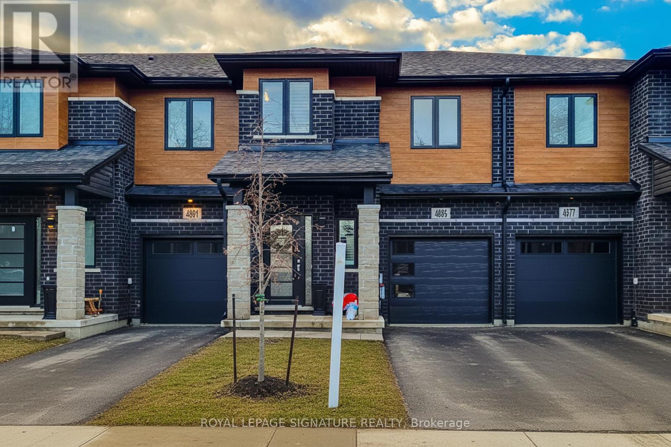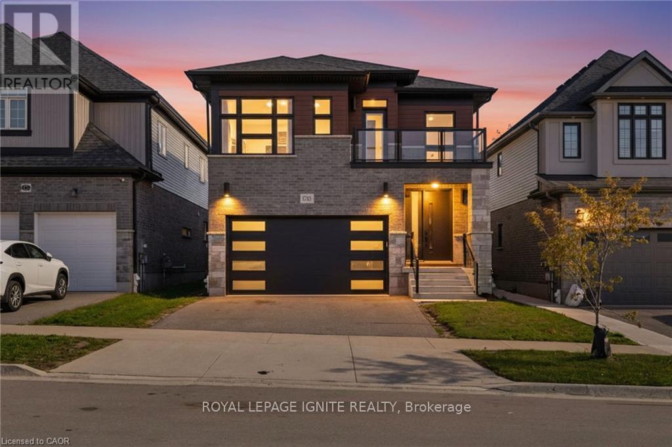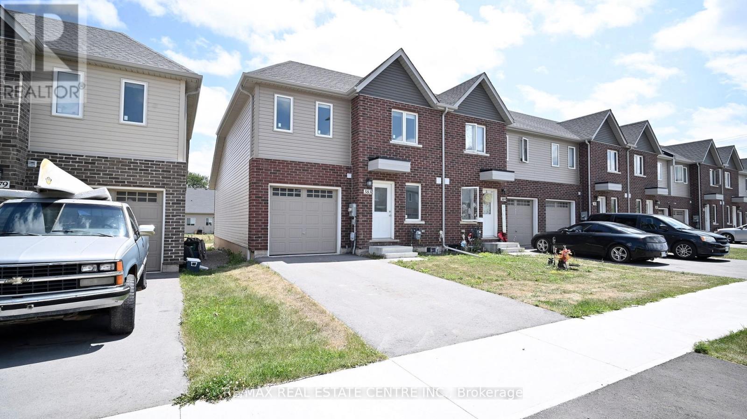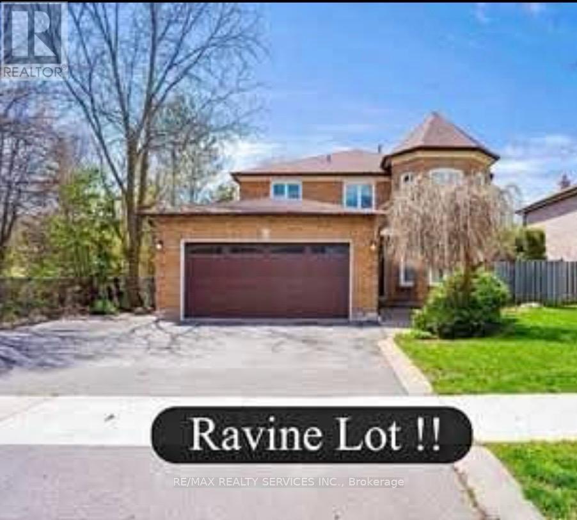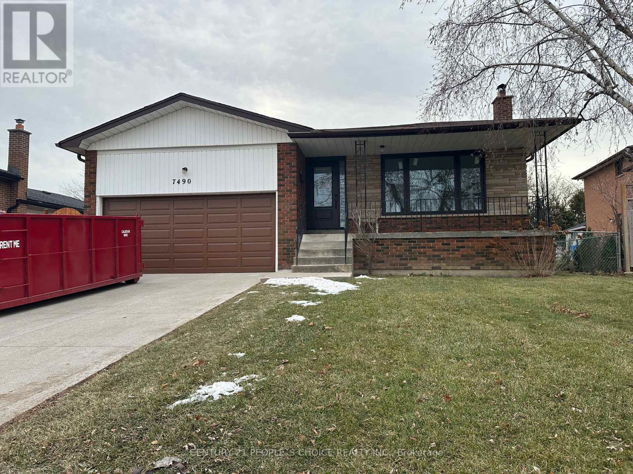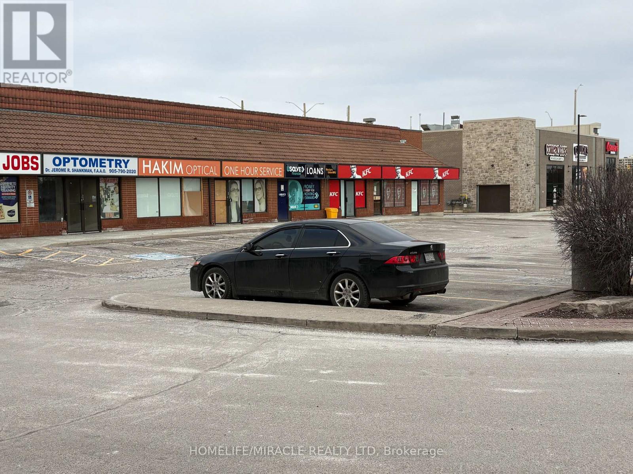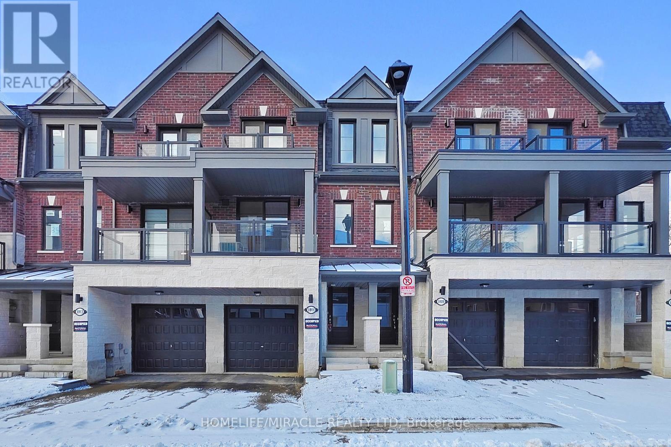0 Addington 2 Road
Addington Highlands, Ontario
Looking to build your new home or install a trendy tiny home? Here's 6 Building lots to choose from in the quaint village of Northbrook. The Land O Lakes tourist region includes many small towns, cottages, lodges and thousands of lakes! Northbrook is convenient to Bon Echo to the north or Napanee to the south. **EXTRAS** Build your home here. Garbage pick up, street lights, telephone, cul de sac, treed, septic and well to be installed. (id:60365)
982 Highland Road E
Hamilton, Ontario
Welcome to breathtaking, beautiful home at 982 Highland Road E, Stoney Creek. A rare opportunity to own unique property in rural Stoney Creek by escaping city traffic, while staying just minutes from city conveniences. Renovated and updated large bungalow features 3 spacious bedrooms with hardwood flooring, open concept kitchen, dining room, living room, 5 pcs bathroom (heated floor) and sun room on main floor. Fully finished lower level features In-Law suite set up, with another large eat-in-kitchen, bedroom, full bathroom (heated floor), living room, laundry and plenty of storage space. Step outside to humongous family friendly back yard, with large covered sitting area between garage and home for enjoyment and entertainment of summer days/nights. Standout feature of this property is detached double car garage/workshop. This is dream come true for hobbyist, trades people, or anyone needing ample storage or parking spaces that can fit up to 14-15 cars. Endless possibilities are here. Property offers the ideal combination of function, comfort, and accessibility. 100x200 lot. RSA (id:60365)
58 Romy Crescent
Thorold, Ontario
Bright and spacious 3 bedroom, 2 bath townhouse in quiet Thorold neighbourhood. Main level features large kitchen, 2 pce bath, freshly painted throughout, new gas fireplace and patio doors to the private, fully fenced backyard. Upper level has 3 large bedrooms with 4 pce bath. Partially finished basement with large rec room and laundry room with lots of storage. An attached garage ensures convenience and extra storage. Minutes to Hwy 58 and 406, Brock University, grocery, shopping and the Welland Canal. (id:60365)
708 - 15 Wellington Street S
Waterloo, Ontario
5 Elite Picks! Here Are 5 Reasons To Rent This 2 Year Luxurious, Boutique-Style, One Bedroom Plus Den, One Bath, One Parking And One Locker Condo In Station Park Condominiums In Downtown Kitchener :1.Location: A Commuters Paradise, Located In The Heart Of Downtown Kitchener/ Innovation District, Steps From Kitchener Go, Google, Victoria Park, The LRT, Deloitte, KPMG's Office, University Of Waterloo School Of Pharmacy & Grand River Hospital. 2. Functional Modern Kitchen With Stainless Steel Appliances, Quartz Counter Tops, Elegant Backsplash, Lots Of Storage Space And Matching Quartz Breakfast Bar. 3. The Stunning Open Concept Layout Features 9 Feet Ceilings, Premium Laminate Flooring Throughout. Including A Walk Out Balcony And In Suite Laundry. 4. Spacious Primary Bedroom With Walk-In Closet And Huge Window. 5. No Carpet House, Nearly 705 Square Feet (Internal 655 Square Feet + External 50 Square Feet). Amenities For Your Enjoyment: It Features Unique Amenities Such As Two-Lane Bowling Alley With Lounge, Private Hydro Pool Swim Spa & Hot Tub, Fitness Area With Gym Equipment, Yoga/Pilates Studio & Peloton Studio, Dog Washing Station/Pet Spa, Snail Mail (A Smart Parcel Locker System For Secure Parcel And Food Delivery Service) & Much More. A Must See! Don't Miss This Extraordinary Opportunity To Be Part Of Kitchener's Newest & Most Vibrant Community! A Warm And Inviting Home For A Clean, Caring, Reliable And An AAA+ Tenant! Tenant Pays, Hydro, Water, Internet, Cable TV. This Unit Is Available For February 16, 2026 For Occupancy. (id:60365)
25 Sidney Rose Common
St. Catharines, Ontario
Welcome To New Community, never lived in 3+1 Bedroom 3 Bath Condo Townhouse, bonus is Walk-out basement with one bedroom can be easily convert to office OR family room as well. Available from15 FEB, 2026 (id:60365)
4885 Pettit Avenue
Niagara Falls, Ontario
Discover refined living in this exquisite two-storey freehold townhome, nestled within the prestigious Cannery District. A visionary masterplanned community seamlessly connected to the very best of Niagara Falls.Step outside to a vibrant lifestyle: stroll to charming boutiques, finedining, and artisan cafés, or enjoy a picturesque bike ride to Niagara-on-the-Lake, renowned wineries, world-class theatres, and captivatingcultural attractions.just a little over 1,600 sq. ft. of sophisticated design and sun-drenched space. This beautifully crafted residence features 3spacious bedrooms, a versatile loft, and 2.5 bath. Soaring 9-foot ceilings on the main level, rich hardwood floors, elegant oak staircases, reflecta commitment to elevated craftsmanship.Contemporary architectural details include smooth Cambridge-style 2-panel doors, stylish baseboardsand casings, and ceramic tile finishes. The designer kitchen is enhanced with upgraded cabinetry, premium countertops, and sleek pot lighting,complete with stainless steel appliances.Additional highlights include a private ensuite bath, air conditioning, garage man door, and a rough-in for a bathroom in the basement.This is not just a home its a lifestyle of beauty, convenience, and elegance in one of Niagaras most desirablenew communities. Garage was recently upgraded.This home is a must see. (id:60365)
156 Ridgemount Street
Kitchener, Ontario
This stunning 4-bedroom, 3-bath custom-built Activa Brookstone model by M Builders is a true gem. With 9-ft ceilings throughout, the open-concept main floor is perfect for entertaining, featuring a chef's kitchen with soft-close cabinetry, stainless steel appliances, and elegant hardwood and ceramic floors. The second level offers two walkouts to an upper deck and a luxurious primary suite with a 5-piece ensuite, including a glass shower and soaker tub. Located within walking distance to schools, parks, and trails, and just 10 minutes from Highway 401, this immaculate home combines comfort with convenience. Don't miss out! (id:60365)
383 Chaffey Street
Welland, Ontario
Gorgeous End-Unit Townhouse, Built In 2022, With 1 Driveway And 1 Garage Parking. Featuring A Large, Open Backyard (124 Ft Deep Lot) And Three Levels With Over 1300 Sqft Of Generous Living Space, Plus Approx 650 Sqft Unfinished Basement. Enough For The Whole Family To Spread Out. This Lovely Home Has Two Full, Modern, Three-Piece Bathrooms, And Wood Floors Throughout. Premium Finishings Including Upscale Kitchen With Quartz Countertop, Ceramic Backsplash, Under-Mount Sink, And Stainless Steel Range Hood. Primary Bedroom On The Main Floor Perfect For Aching Knees, And Large Unfinished Basement Can Be Easily Converted Into An Additional Suite Or Made To Suit Your Needs. Located In Beautiful South Welland, Minutes To Port Colborne. Minutes To Freshco, Tim Hortons, Welland Hospital, And More. Come Take A Look - Chaffey St Is A Fantastic Place To Call Home! (id:60365)
31 Inder Heights Drive
Brampton, Ontario
Well-Maintained 4-Bedroom Detached Home on a Ravine Lot. Welcome to this bright and spacious 4-bedroom detached home, beautifully maintained and freshly painted, featuring pot lights throughout. The main floor offers a functional layout with separate living and dining rooms, a well-appointed and spacious kitchen, and a cozy family room with a walkout to a large backyard overlooking a serene ravine. The second floor boasts a generous primary bedroom with a 4-piece ensuite and three additional well-sized bedrooms, providing ample space for a growing family. Situated in a highly desirable, family-friendly neighborhood, this home is conveniently located close to shopping, public transit, plazas, and top-rated schools, with easy access to all major highways. Basement not included. Tenant responsible for 70% of all utilities. No smoking permitted. (id:60365)
7490 Middleshire Drive
Mississauga, Ontario
Fully Renovated, Bright & Spacious All-Brick Detached Home in a Prime Location!This stunning 5-level, 4-bedroom detached house features a modern open-concept layout and a very wide foyer. Upgraded hardwood flooring and tiles in the foyer and kitchen, pot lights throughout, and large windows provide abundant natural light. The spacious living room is enhanced with pot lights, while the modern kitchen boasts brand-new stainless-steel appliances. The home is freshly painted and includes in-unit private laundry. The primary bedroom features an ensuite washroom, and all four bedrooms are generously sized with ample closet space. The property offers two full washrooms and a large front porch-perfect for outdoor enjoyment. Located in the highly sought-after Malton community, this home offers exceptional convenience. Close to all amenities including the airport, GO Station, Westwood Mall, schools, transit (MiWay, Brampton Transit, TTC, GO), major highways (427, 410, 401, 407), library, medical centers, Humber College, parks, places of worship, and more. A rare opportunity to lease a move-in-ready home that perfectly blends elegance, comfort, and convenience in one of Mississauga's most desirable neighborhoods. (id:60365)
11 - 0 Steeles Avenue
Brampton, Ontario
" Low Rent Low Rent Low Rent" $4000 Per Month Inclusive Of T.M.I. and HST An Opportunity To Own A Highly Profitable Turnkey Nail & Spa Business in Brampton. Extremely Attractive Revenue. Business Set up: Highly efficient operation and Set Up To Buy And Start Making Money From Day 1. The Business Comes Fully Furnished, Stocked, And Equipped With Everything You Need To Get Started. Leasehold and Equipment: Pristine Condition 10 Fully Equipped Manicure Chairs, 6 Pedicure Chairs, Large Private Spa Room with aesthetic bed, In-Suite Laundry and washroom. Location: One Of The Busiest Shopping Area Steeles And Mains In Brampton Surrounded By Thick Residential And Commercial Population And Ample Parking. Great Amount Of Daily Traffic and Exposure. Staff: Professionally Trained, Skilled And Willing To Stay With The Business After The Sale. Profitability: Very High As The Fixed Expenses Of Lease Is Super Low. Training & Support: The Seller Is Willing To Stay Back For Guaranteed Success Of The Buyer In This New Venture. (id:60365)
5911 Saigon Street E
Mississauga, Ontario
Welcome to this beautifully crafted, brand-new 3-bedroom, 3-washroom townhouse located in the sought-after Heartland area of Mississauga. Built for contemporary living, the home features a bright, airy layout with abundant natural light and high-end finishes throughout. Enjoy hardwood flooring on all levels, along with premium tile work in each washroom. The modern kitchen is designed for those who love to cook, featuring quartz countertops, soft-close cabinetry, and upgraded fixtures. Situated just minutes from top-ranked schools, parks, public transit, and the Heartland Town Centre for all your shopping needs. This move-in-ready property offers the ideal combination of comfort, style, and exceptional convenience. (id:60365)

