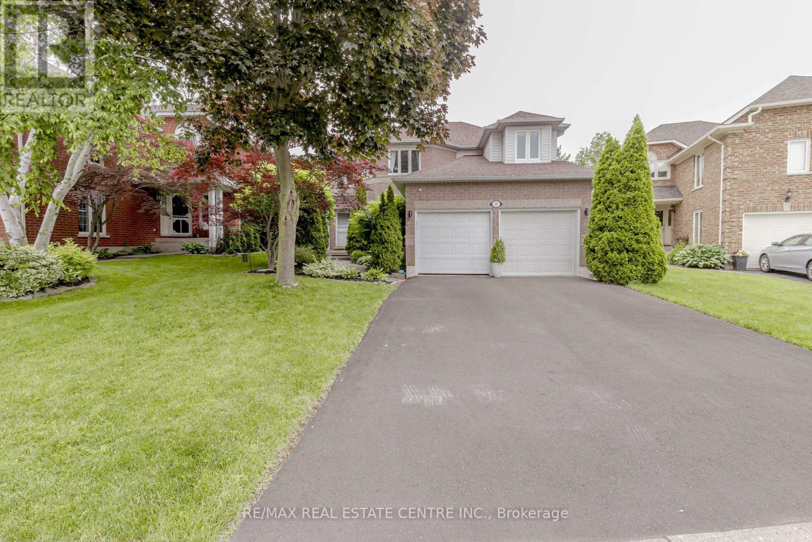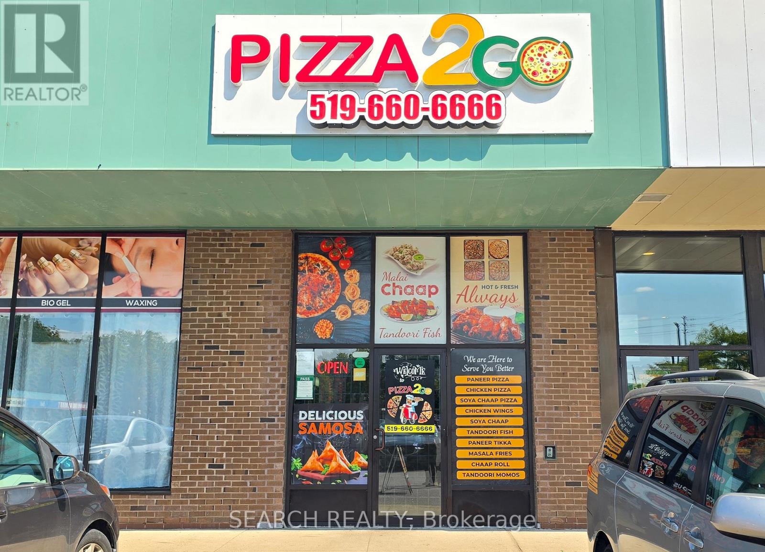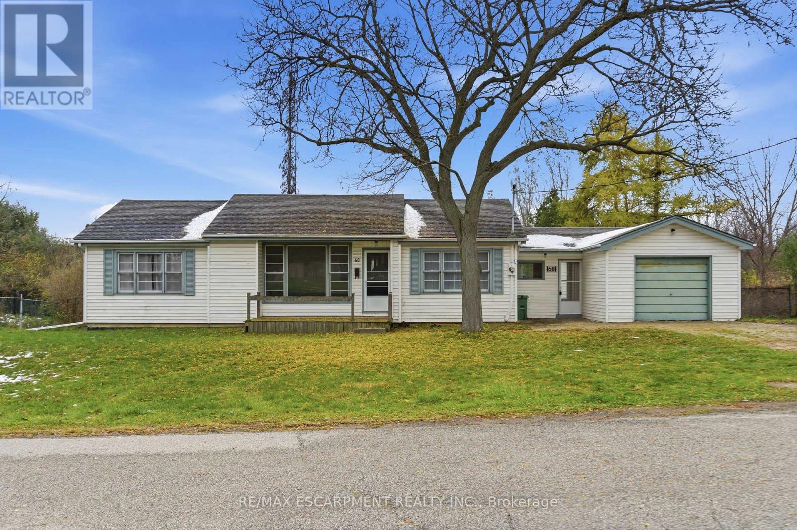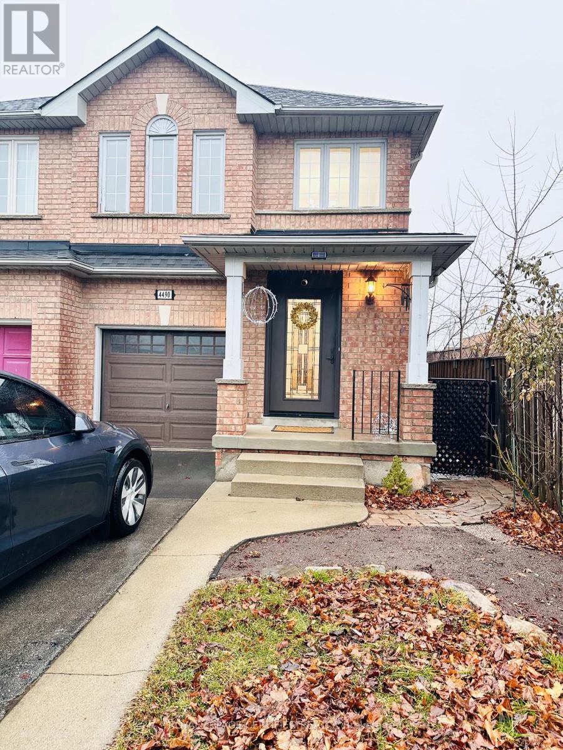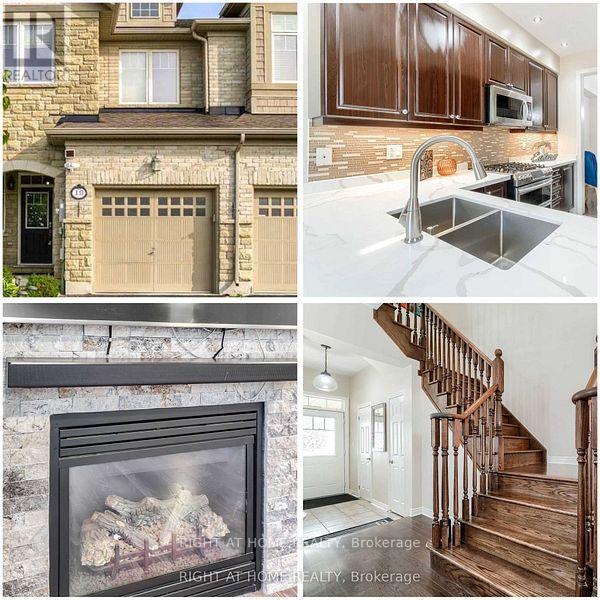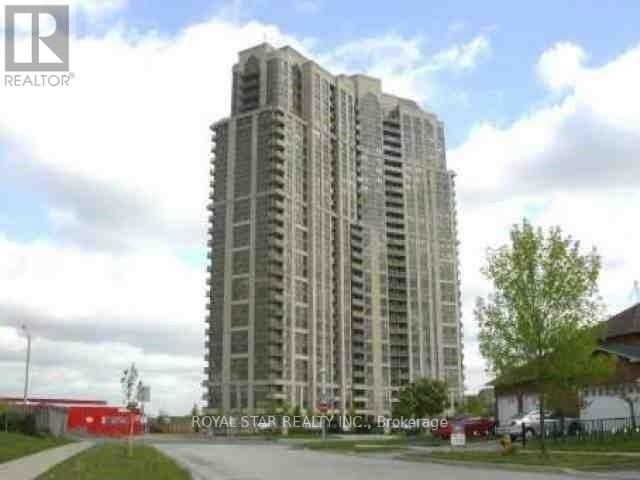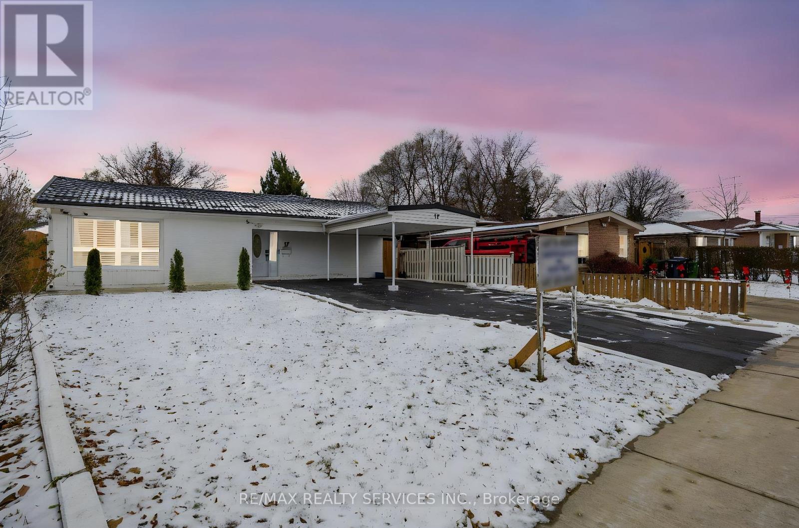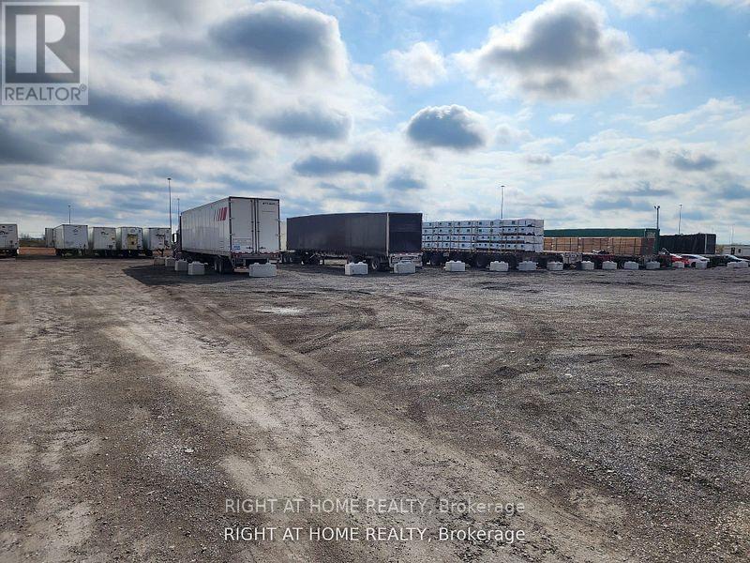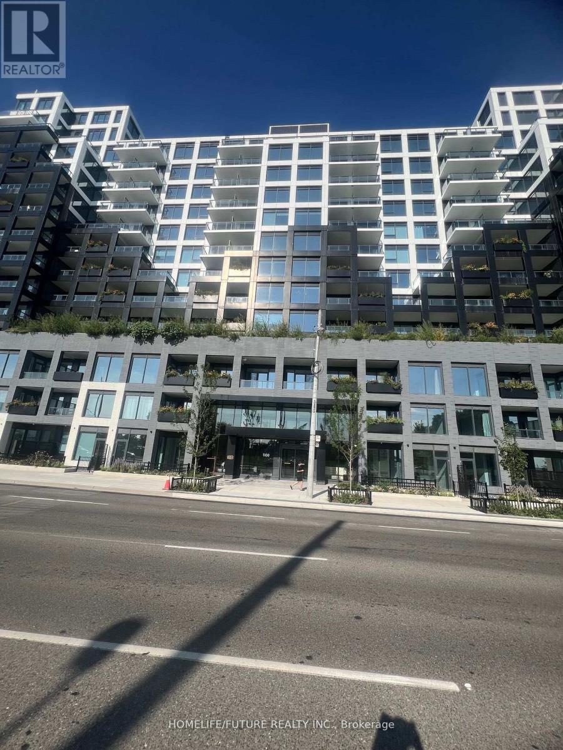33 Strathroy Crescent
Hamilton, Ontario
Stunning Three Bedroom Executive Double Garage Detached House 2566 Sq. Ft. MPAC, (Converted From Four Bedroom Plan) On A Premium 131' Deep Pie-Shaped Lot That Is 61' Wide Across The Back of the House! Main Floor Has A Bright & Airy Two Story High Foyer, Upgraded Wide-Plank Hardwood Floors, Formal Living Room With Bay Window, Oversized Dining Room With Coffered Ceiling & Wainscoting Plus Stunning Family Room With Rustic Wood Feature Wall, Gas Fireplace With Porcelain Tile Surround & Sliding Door Walk-Out To Sun Room, With Skylight & Multiple Walk-Outs To Back Yard. Completely Renovated Designer Kitchen With Custom White Cabinetry, Quartz Counters, High-End Built-In S/S Appliances, Pendant Lighting & Large Island With Breakfast Bar Seating Four, Is Open To Family Room. The Professionally Landscaped Back Yard Oasis With Covered Interlock Stone Patio, BBQ Area, Lighting, & Inground Heated Saltwater Pool W/Newer Liner (2019), New Pool Heater & Pool Pump 2025, New Clothes Washer 2025. Perfect For Warm Summer Days Spent With The Family & Friends! Prime Location Walking Distance to Schools, Public Transit, Parks, Trails. Minutes Drive to Shopping, Plazas, Rec Centre, Community Centre, 403, #407 & QEW/427/401 Highways Plus Aldershot Go Station. Quiet, Family Friendly Neighbourhood (id:60365)
28 Wilson Crescent
Southgate, Ontario
Affordable Living on Quiet Crescent. All Brick Bungalow, 2 car garage Finished Basement, large yard. Nice neighborhood for family or downsizing. 3 bedrooms, 2 baths, one is 4pc large bathroom on the main level and a convenient 2 pc in the lower level, room to make it larger. Finished large Rec Room, with gas stove, makes for Cozy family time. Has Main Floor Laundry, convenient to bedrooms and kitchen. Large open concept Living Room / Dining Room. Living Room has a Big picture window over looks the New entry deck, Sit and watch the sun go down, plenty of room to sit and watch the neighborhood under mature front yard trees. Kitchen has wood cabinets, double sink with window overlooking the back yard. Entry has tile flooring. Nicely laid out with Three good sized bedrooms, Main Floor Laundry by the kitchen in closet cabinet. Lower level has expansive Rec Room with broadloom. Cozy gas fire place. 2 pc Bathroom. Under stairs storage, Utility room with 200 amp hydro service. Walk out from the Dining Room to a large deck with stairs down to the large pie shaped back yard, mature tree lined yard for privacy. Wooden Garden Shed. Plenty of space for garden or playground. Entrance to the garage, easy access to basement. (In-law suite potential) large parking lot for 3 plus cars outside and 2 inside 5 total Parking, Newer Insulated Garage door with opener, Dryer is New, Front deck is new, new flooring going into the kitchen. Extra large lot that is very private. Beautiful home ready for you to make your own. (id:60365)
101b - 1920 Dundas Street E
London East, Ontario
Own a Turnkey Pizza2Go Franchise in London! Super Low committed Rent of $1422/month until March 2027 and $1545 from April 2027 to March 2030. Very rare Current monthly Rent including TMI is $2293($1422+ $871) a month which also includes Water. Take charge of a well-established and rapidly expanding Pizza2Go store, renowned for its diverse menu featuring crowd favorites like Soya Champ, Wings, Fish, Tikka, and baked Momos. Perfect for hardworking, aspiring entrepreneurs even with little to no prior experience. Both the current owner and franchisor will provide comprehensive training to ensure a smooth transition. With proven success, low operating costs, and significant growth potential, this is your chance to takeover a thriving business with minimal investment and start earning from day one. Low rent boosts profitability making this an even more attractive opportunity. Please DO NOT go direct and/or talk to employees. Please book prior appointment. (id:60365)
68 Atkinson Boulevard
Hamilton, Ontario
This 1,426 square foot bungalow offers three bedrooms and is ideally situated at the end of a quiet cul-de-sac, providing privacy on a generous 130' x 125' lot with no rear neighbours. Built around 1950, this home is full of potential and ready for your personal touch - perfect for buyers looking to update and make it their own. Enjoy easy highway access and the convenience of being just minutes from the GO station, making commuting a breeze. Whether you're a first-time buyer, renovator or investor, this property offers a rare opportunity in a desirable location. RSA. (id:60365)
4490 Victory Court
Burlington, Ontario
Rare Freehold End Unit Townhouse Located On A Quiet Court Close To All Amenities. This 3 bed, 3 bath Home is Close To QEW And Walking Distance To The Go Train, Public Transit, Elementary & Secondary Schools, Hospital, Community Centre, Shops, Grocery Stores, Restaurants, Entertainment Parks & Walking Trails Close By For The Outdoor Adventure. Minutes Down Appleby Line, Is Prestigious Lakeshore Where You Can Drive Along The Water To Downtown Burlington. It's Open Concept 2 Storey Entrance. Private Fully Fenced Backyard (id:60365)
49 Marilyn Street
Caledon, Ontario
Beautiful Community of Caledon East. Exceptional Premium Lot, 100Ft Frontage. Great Family Home and Floor Plan Design with South Facing Yard. Bright Home with Plenty of Natural Light. W/O's to Large Balcony From Eat-in Kitchen and Family Room which includes F/P for Cozy Evenings. Finished Lower Level features a flexible in-law suite with a second kitchen, separate entrance, walk out to covered porch. 3 piece bath, living area; perfect for extended family or guests. Laminate on Main and 2nd Level. Double Deck on Main and Lower Level. Nestled in the heart of Caledon East, a tranquil yet vibrant community that blends rural charm with modern convenience, you're steps from Caledon East Community Complex, the scenic Caledon Trailways, artisan food shops, cafes, bakeries, golf courses, and conservation areas. This is countryside-living without compromise; perfect for families who love to entertain, unwind, and embrace nature while staying connected. More Than 3000 sqft Finished Living Space. Additional features include, Functional Mudroom that connects directly to the attached two car garage, making daily living both practical and efficient. (id:60365)
19 Waterville Way
Caledon, Ontario
Freehold Townhome For Rent In Sought After Southfields Village Neighborhood. Open Concept W/ Separate Living & Dining Rm/Family Rm. Upgraded Kitchen Features With S/S Fridge, S/S Gas Stove, S/S B/I Dishwasher, Over The Range Microwave & Quartz Countertops. Hardwood In Main Floor, Hardwood Staircase With Iron Spindles.3 Good Size Bedrooms, Master Bedroom Comes With 4 Pc Esnuite & Walk/In Closet. Walk/Out To Wood Deck From Breakfast Area. (id:60365)
2616 - 700 Humberwood Boulevard
Toronto, Ontario
Bright And Spacious 1 Bedroom Unit In Luxurious Tridel Condominium. Spectacular View From 26th Floor. Large Bedroom With Walk In Closet. Open Concept Living Room And Dining Area, Ensuite Laundry. High Demand Location Near Hwy 427, Public Transit, Schools And Woodbine Race Track. 24 Hour Security. (id:60365)
17 Avening Drive
Toronto, Ontario
Very Well Maintained and Recently Renovated Turn-Key Home Is Situated On A Large Pie Shaped Lot In Most Desirable Area. Open Concept Main Floor Area With Lots Of Natural Light. Bright And Airy L-Shaped Living/Dining. Walk Out To Sun Room And With Large Windows & Eat-In Kitchen. Recent Renovation in Dec 2025, include New Flooring, Paint, Light Fixtures, Kitchen Upgrades, Coffee Bar, Pot lights, Bathroom Upgrades, and New Metal Roof (55 Year Warranty). Modern kitchen with extended cabinetry, quartz countertops, stylish backsplash, pot lights, Luxury Vinyl Floor, and No Carpet in home. This home is ideal for families, investors, or anyone looking for a move-in-ready property in an exceptional area. Hardscaping work completed on side of home and Backyard Patio. A fantastic opportunity for multi-generational living in a prime location. Big Lot with opportunity for Investors looking to add potential Garden Suite. Location Highlights: Just steps from public transit (bus stop within a 1-minute walk) and only minutes to Highways 427 and 401. Close to Humber College and the University of Guelph-Humber, with easy access to William Osler Health System hospital. Enjoy walking-distance convenience to parks, recreation facilities, restaurants, and major shopping at Albion Centre and Woodbine Centre. Whether you plan to live in and enjoy it or rent it out for additional income, this home truly has it all. Flexible closing is available-don't miss this must-see property! (id:60365)
8195 Winston Churchill Boulevard
Brampton, Ontario
Secure truck & trailer parking available immediately at a fully monitored facility. Property features 24/7 camera surveillance, live on-site security, and controlled, monitored entrance and exit. Ideal for fleet storage with discounts available for large fleets. On-site house may be used for office/dispatch operations. Convenient Brampton location with easy access to major trucking routes. Information provided by landlord; listing brokerage and salesperson make no representation or warranty as to accuracy. Buyers and buyer agents to verify all details, permitted uses, zoning, and measurements independently. (id:60365)
120 - 1100 Sheppard Avenue W
Toronto, Ontario
Welcome To Brand New Unfurnished 1 Bedroom, Parking And Huge Locker At Sheppard & Allen. Beautifully Designed Condo, Patio Door To Outdoor Terrace Like A Small Backyard, In-Unit Laundry (Front Load Washer & Dryer) Excellent Layout With 9 Ft Ceilings And Brand New Stainless Steel Appliances. Steps To Sheppard West Subway Station & Bus Stops. Easy Access To Allen Expressway And Highway 401. Close Proximity To York University. Yorkdale Mall, Costco, Best Buy, LCBO, Home Depot & Much More. Building Amenities BBQ Dining Area, 24-Hour Concierge Service, Gym, Climbing Wall, Lounge With Bar, Private Meeting Rooms. (id:60365)
4007 - 2230 Lake Shore W. Boulevard
Toronto, Ontario
Hardwood Floor, Granite Countertop, Stainless Steel Appliances & A 200Sqft Private Terrace That Is Perfect For Entertaining. Steps To Lake &Waterfront Parks/Trails. Easy Access to Downtown, Ttc, Highways. Close To Grocery, Shops, Bank & Restaurants. (id:60365)

