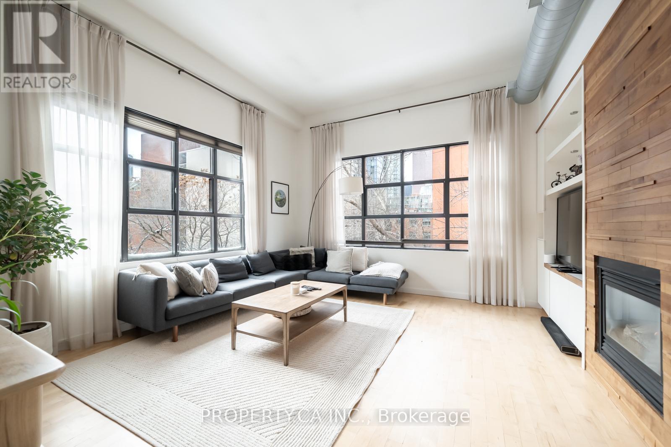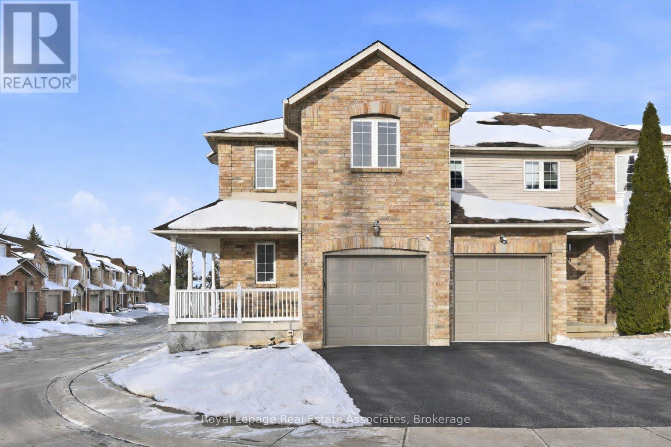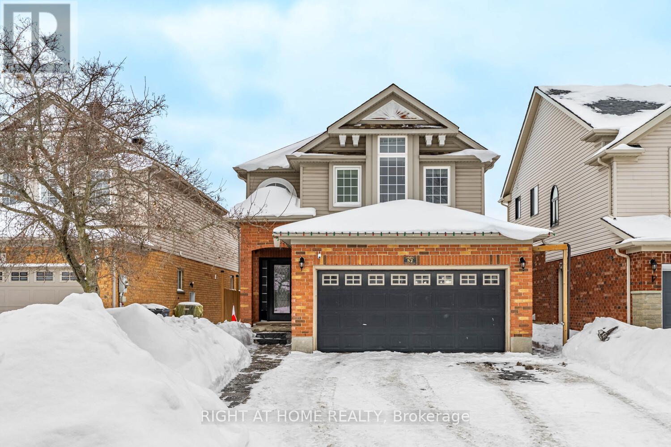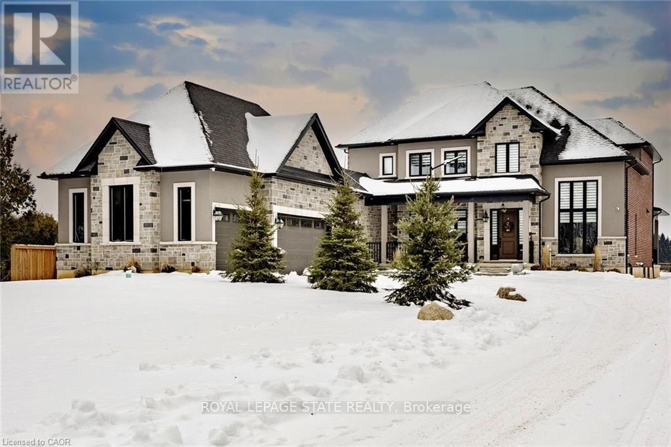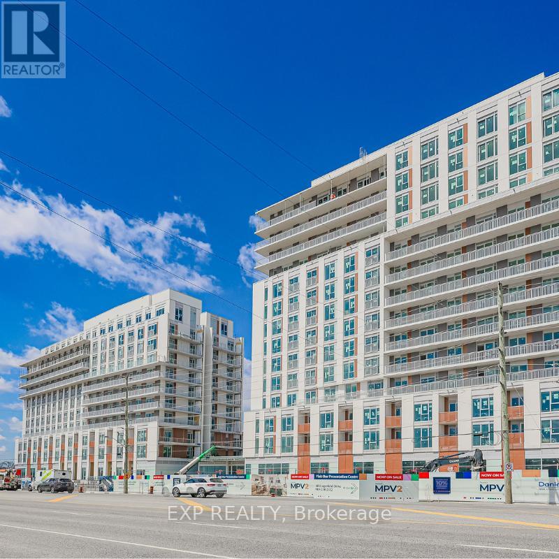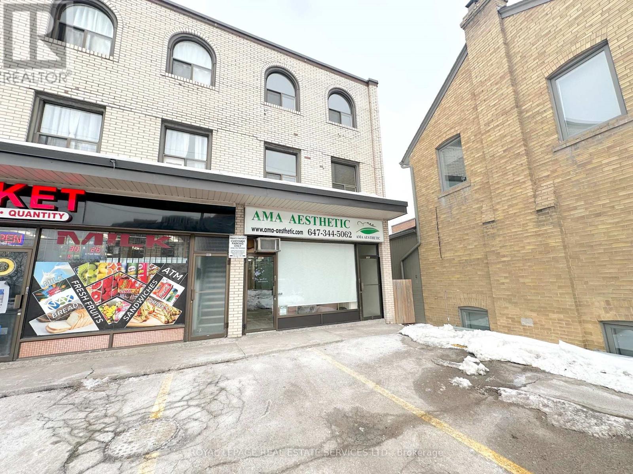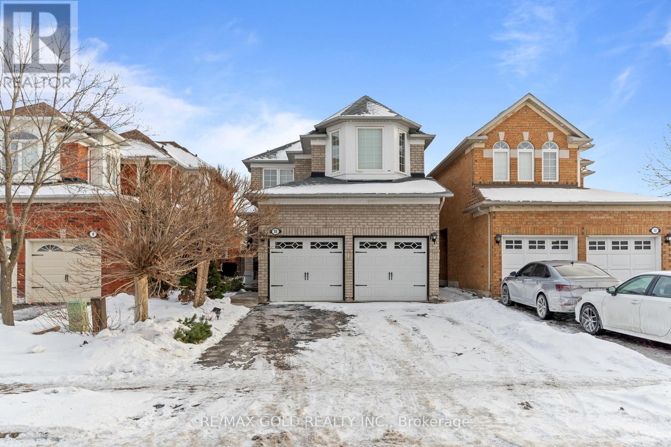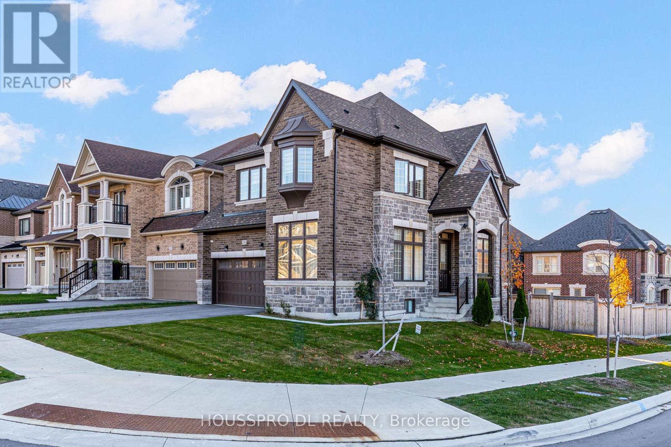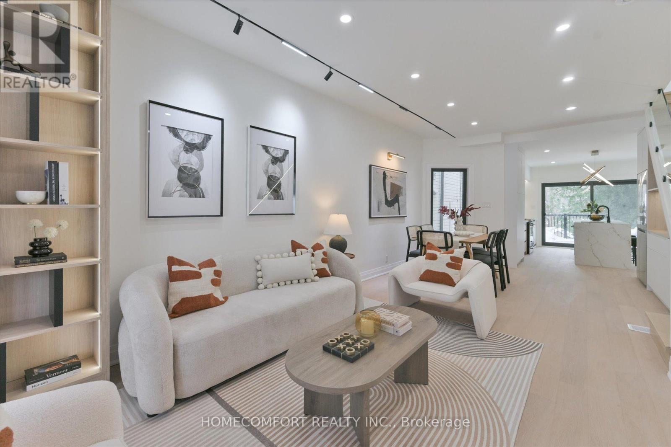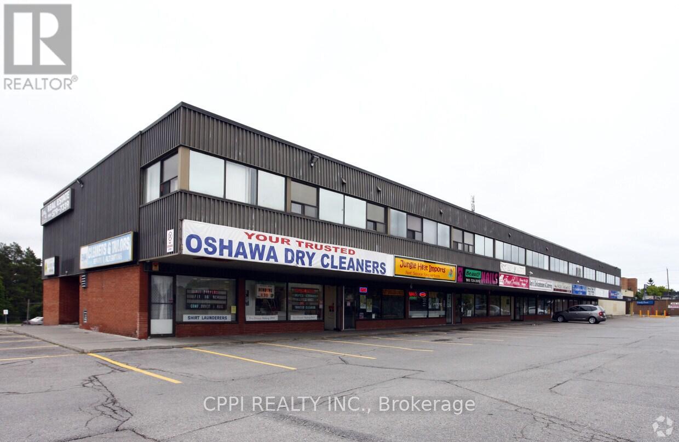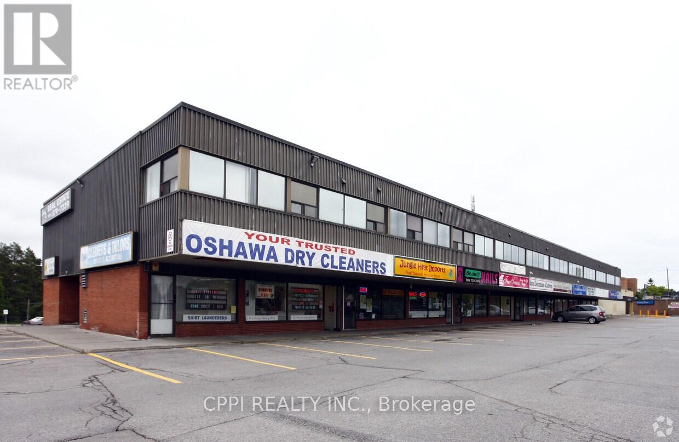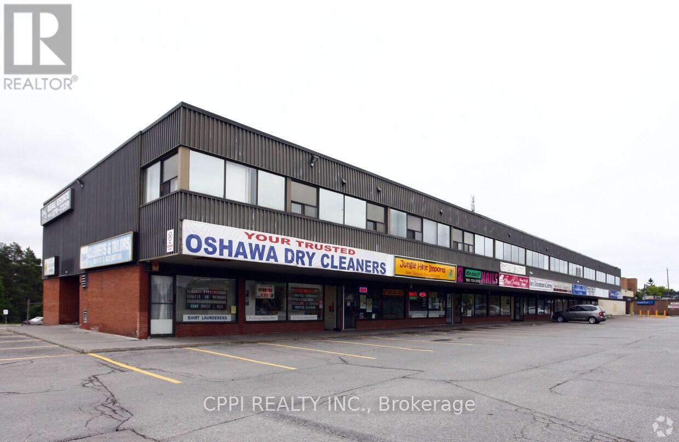Ph301 - 287 Richmond Street E
Toronto, Ontario
Exclusive and rarely available 1+1 corner penthouse loft at Richmond Mews, offering one of the most desirable layouts in the building. This quiet south-end corner suite spans approximately 1,331 sq. ft. plus a stunning 352 sq. ft. private terrace. Wraparound south and west-facing windows & skylights flood the space with natural light, enhancing the soaring ceilings, and unmistakable urban loft vibe. The expansive open-concept layout is ideal for both everyday living and entertaining. Renovated kitchen and updated bathrooms, a gas fireplace, plus an exclusive use outdoor parking spot complete the offering. Located in an unbeatable setting with a Walk Score of 99 and a Transit Score of 100. A truly rare opportunity not to be missed. (id:60365)
35 - 346 Highland Road W
Hamilton, Ontario
This beautiful end-unit townhome offers over 2,000 square feet of bright, open concept living space.The open concept living and dining areas feature modern laminate flooring and neutral décor, creating a warm and comfortable space for family life and entertaining. The updated kitchen offers stainless steel appliances, crisp white cabinetry, stylish backsplash, and a walkout to the private deck-perfect for summer BBQs and relaxing outdoor living.The second level includes three generous bedrooms, highlighted by a large primary bedroom with a spa like ensuite bathroom and a walk in closet to die for! The 2nd & 3rd bedrooms are both very spacious with large closets and can easily accommodate queen size beds. The bright 4-piece main bath is clean and modern with excellent storage and counter space.The fully finished lower level adds valuable living space with a spacious recreation room, perfect for movie nights, gym, or playroom, plus a dedicated laundry and storage area. This is one of the most unique end-unit townhouses in the community, providing exceptional square footage with numerous upgrades throughout. Ideally located just minutes to Highland Plaza, Eastgate Square, Costco, and major shopping, with nearby schools including St. David Catholic, Mountain View Elementary, and Saltfleet High School. Commuters will love the quick connections to the Red Hill Valley Parkway, QEW, and Lincoln Alexander Parkway, with transit just steps away. A fantastic opportunity for first-time buyers and families ooking for a truly move in ready house that you are ready to call home! (id:60365)
52 Milson Crescent
Guelph, Ontario
**See Virtual Tour***Legal Basement Apartment/In Law-Suite!!! You must see this beautifully appointed property before it's too late. Your dream just came true and your search is finally over! Living in Luxury and in the most desirable neighborhoods in Guelph is every buyer's delight. The main floor welcomes you to a very spacious open concept living and dining room with a beautiful natural stone mantel/media wall unit and electric fireplace, pot lights, flat ceilings, crown moldings, lots of windows and a convenient lower level laundry room. The chef's kitchen will have you want to cook dinners for your family and friends every day! It offers a huge island, quartz counters and backsplash, gas stove, stainless steel appliances and lots of cabinet space. As you head upstairs the elegant, modern and curved solid oak staircase leads you to the 2nd floor which boasts 4 very spacious bedrooms each designed with comfort in mind, good size closets and sunlight galore. Indulge in this oversized Master bedroom with a large window, Walk-In Closet and renovated luxurious en-suite bathroom with a separate shower, his and hers sink and soaker tub. The lower level leads to a fully finished legal and separate entrance basement apartment with a huge open concept living room, kitchen, full bathroom, pot lights, flat ceilings, egress windows, laundry room and lots of storage. Conveniently located near YMCA, shopping, Hwy 401, schools and transportation. Don't wait!!! This is your "Home Sweet Home". (id:60365)
187 Sunnyridge Road
Hamilton, Ontario
Enjoy refined country living in this custom-built 2-storey home, privately set 350' from the road on nearly 2 acres with sweeping pastoral views. Stunning custom build (2022) w/ nearly 5,500 sq. ft. of exquisite living space which includes the finished basement with in-law potential.A grand foyer with 20' ceilings introduces the quality and craftsmanship throughout. The chef's kitchen features quartz counters and backsplash, premium appliances, an 8-burner gas range, cappuccino bar, and walk-in butler's pantry, opening to a stunning Great Room with coffered ceilings, hardwood floors, gas fireplace, and built-in sound. Entertain with ease indoors or out on the expansive covered deck. Upstairs offers 9' ceilings, a serene primary suite with spa-inspired ensuite, a second bedroom with private bath, and two more bedrooms sharing a Jack & Jill. The finished lower level adds a large rec room (rough-in for kitchen/wet bar), gym, storage, and two additional bedrooms-each with its own bath-ideal for in-law or multi-generational living. Enjoy 5 full bathrooms + 2 pce powder room ( Extras include a 4.5-car garage with inside entry, a well-designed mudroom and laundry, and mostly fenced backyard ready for your dream oasis. A perfect blend of privacy, space, and versatility. A rare blend of space, sophistication, and versatility-your private country retreat awaits. (id:60365)
819 - 20 All Nations Drive
Brampton, Ontario
Welcome to this brand-new 1 Bedroom + Den suite at MPV2 by Daniels in Mount Pleasant. Bright, modern, and easy to love, it features an open-concept layout, a sleek kitchen with contemporary finishes, large windows, and in-suite laundry. Step out to a huge balcony with unobstructed views-perfect for morning coffee or winding down after work. 1 parking + 1 locker included, with the parking spot located close to the elevator for extra convenience. Enjoy impressive building amenities including a fitness centre, co-working space, social/games lounges, guest suites, and outdoor BBQ/entertaining areas-minutes to Mount Pleasant GO, transit, shops, and everyday essentials. (id:60365)
2 - 5062 Dundas Street W
Toronto, Ontario
Welcome to this 2-storey, 3-bedroom apartment, located on Dundas Street between Kipling and Islington. This home offers excellent value in one of the area's most desirable neighbourhoods. With transit right at your doorstep and both Islington and Kipling subway stations just a short walk away, commuting is easy and convenient. You'll also enjoy being surrounded by shops, grocery stores, cafés, and restaurants along Dundas, including nearby Six Points Plaza. A wonderful opportunity to enjoy comfortable living in a vibrant, well-connected community. Parking available to rent. Tenant to pay hdyro. (id:60365)
10 Narrow Valley Crescent
Brampton, Ontario
***In-Law Legal Basement*** In Process. Welcome to 10 Narrow Valley Cres, Brampton. This Detached Two Car Garage Home Features Separate Living & Family Rooms on Main Floor With White Kitchen & Quartz Counter Tops, S/S Appliances. Upstairs You Get 3 Huge Bedrooms with 2 Full Bath. 6 Car Parkings Total. Basement Features 2 Spacious Bedroom with Full Bath & Huge Living Area For Entertainment. Huge backyard with Laundry on Main Floor, Pot Lights Thru Whole House. Walking Distance to All Amenities, Hospital, Schools, Grocery Stores. Must See House. Sellers Will Get The Final Inspection Of Legal in-Law Suit Before Closing & Provide Certificate From City. (id:60365)
136 Carriage Shop Bend
East Gwillimbury, Ontario
Stunning detached home on a premium corner lot, a residence that perfectly blends timeless elegance, modern comfort, and an unbeatable location.Welcome to this extraordinary detached residence perfectly positioned on a scenic corner with beautiful ravine views, offering unmatched privacy, views, and natural surroundings. Its majestic stone-and-brick exterior delivers breathtaking curb appeal, showcasing timeless design and elevated craftsmanship from the moment you arrive.Step inside the main level defined by an elegant centre hall plan featuring custom soaring 10-ft ceilings and large windows throughout creating a bright, expansive atmosphere ideal for both everyday living and sophisticated entertaining. At the heart of the home lies the gourmet kitchen, complete with built-in premium appliances, upgraded cabinetry, built in custom banquet seating and exceptional storage - a true chef's haven designed for function and style.Upstairs, the enhanced second-level floor plan offers three oversized bedroom retreats, each thoughtfully designed with its own private ensuite and walk-in closet. This rare configuration provides the ultimate in comfort, convenience, and privacy for family members and guests alike.Walking distance to community centre, parks, trails, top-rated schools, YRP Transit. With easy access to Highways, Upper Canada Mall and everything a young family needs this beauty delivers a lifestyle defined by convenience, elegance, and distinction. Every corner reflects sophistication and warmth - A true haven of refined living for families of all sizes. Come Home to your personal sanctuary and embrace the finest in living at 136 Carriage Shop Bend, Where timeless design meets modern luxury. (id:60365)
192 Waverley Road
Toronto, Ontario
Welcome to 192 Waverley Road - an absolutely stunning, fully renovated, sun-filled home nestled on a quiet, low-traffic street in one of the most sought-after Beach communities. Offering two right-of-way parking spaces and two outdoor decks, professional renovations have been completed with permits - fully approved, fulfilled, and closed. The home features 3 bedrooms and 3 bathrooms, plus a separate entrance to a beautifully renovated walk-out basement - a fully self-contained studio suite with two private entrances, ideal for guests, in-laws, a nanny suite, or potential income-generating rental. The striking MAC Harrywood cedar steel siding enhances the home's curb appeal. Inside, the main floor showcases elegant hardwood flooring, a concealed powder room, and a designer chef's kitchen with custom cabinetry throughout, KitchenAid appliances, and sintered stone countertops and backsplash. Enjoy a spacious waterfall-edge centre island, plus a stylish coffee station with under-mount LED accent lighting. Step out to a sun-drenched private garden oasis - the perfect backyard for entertaining, gardening, relaxing, or family playtime. The second floor offers a spacious primary bedroom with vaulted ceilings and custom cabinetry, convenient second-floor laundry, skylight and two additional bedrooms - one enhanced with bespoke built-ins. Major upgrades include new interlock, new electrical and plumbing, new windows and doors throughout, upgraded 200-amp service, new skylight and a new tankless gas on-demand hot water system. Location is a true hidden gem - just minutes to downtown Toronto and walking distance to the Beach waterfront. Walk Score: 95 | Bike Score: 98 - perfect for beach lovers, pet owners, and urban lifestyle seekers. Steps to charming shops, cafés, TTC, Queen Street, The Danforth, and countless local amenities. Move in and enjoy - every detail has been thoughtfully designed and beautifully executed. (id:60365)
217 - 650 King Street E
Oshawa, Ontario
This distinguished second-floor office suite offers a thoughtfully designed and highly efficient layout, featuring three private offices, a reception area, and an conference room ideal for discerning professionals seeking a refined workspace. Nestled within a prominent commercial plaza with vibrant ground-floor retail, the property enjoys exceptional visibility, abundant on-site parking, and proximity to the dynamic amenities of Downtown Oshawa, including boutique shops, grocers, and acclaimed eateries. Offered as a net lease with additional TMI and HST, this is a premier opportunity to establish your business in a prestigious and strategically positioned setting. (id:60365)
208 - 650 King Street E
Oshawa, Ontario
2nd Floor Unit Available For Immediate Occupancy. Well Designed And Efficient Layout With 6 Offices Plus One Large Open Space. Perfect For Any Professional Office Use. Within A Commercial Plaza With Retail On Ground Floor. Ample Parking. Close To Downtown Oshawa Surrounded By Shops, Groceries & Restaurants. This Is A Net Lease, Plus TMI, Plus Hst. (id:60365)
220 - 650 King Street E
Oshawa, Ontario
**This Is A Room In An Unit With 6 Individual Offices And Is Not A Whole Unit.**. Monthly Gross Rent Starting From $500 Per Month Plus Hst, $550 for a unit with a window. All Utilities Included. Within A Commercial Plaza With Retail On Ground Floor. Ample Parking. Close To Downtown Oshawa Surrounded By Shops, Groceries & Restaurants. Don't want to miss this opportunity! (id:60365)

