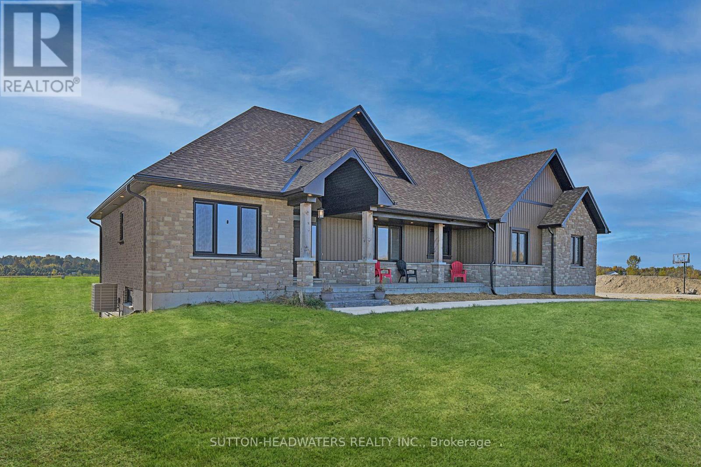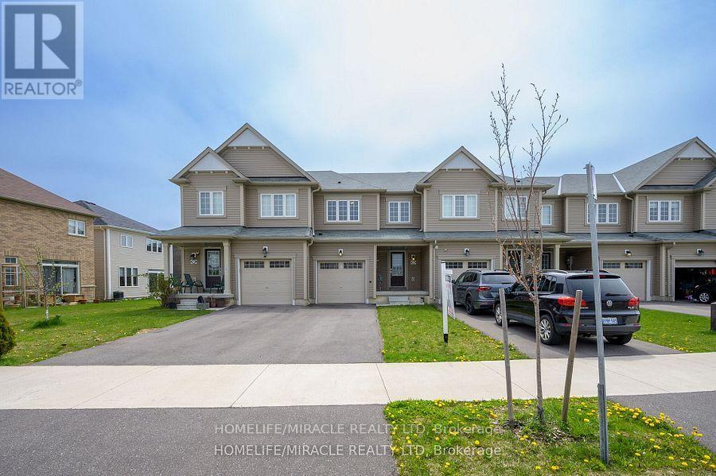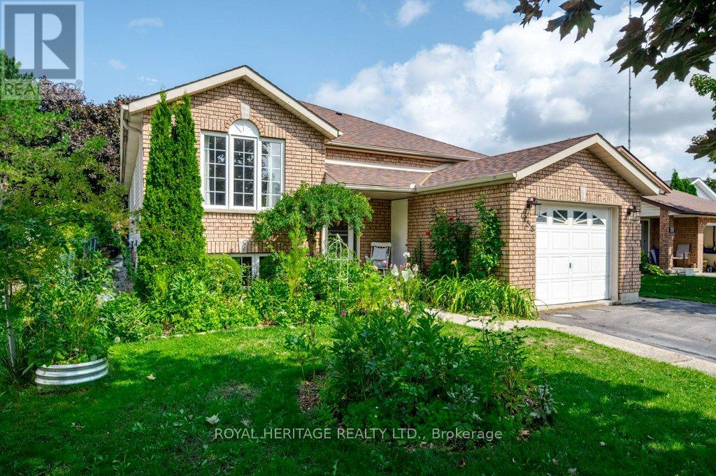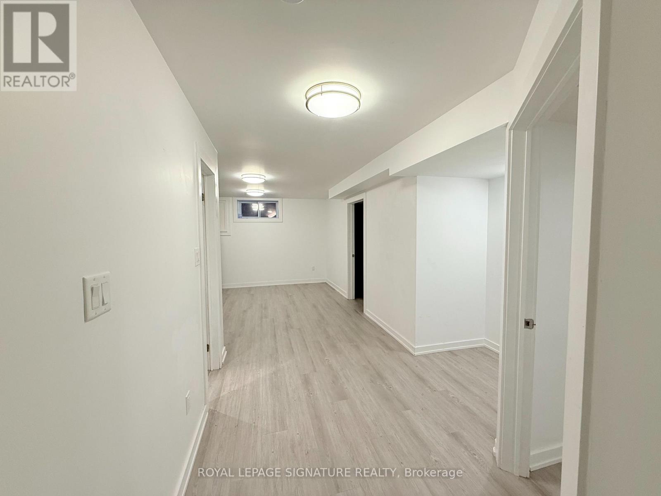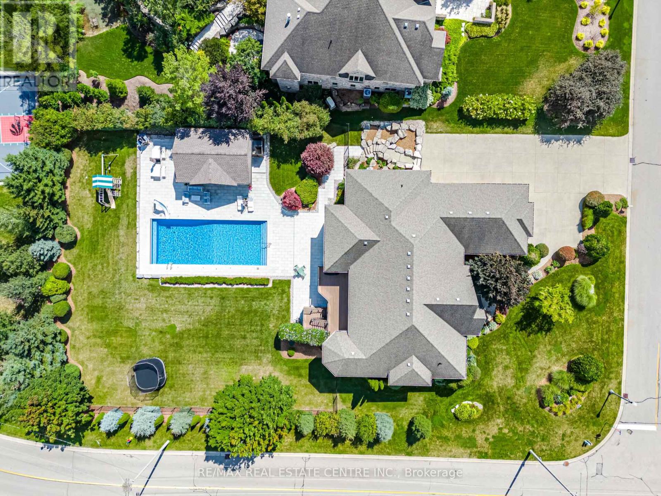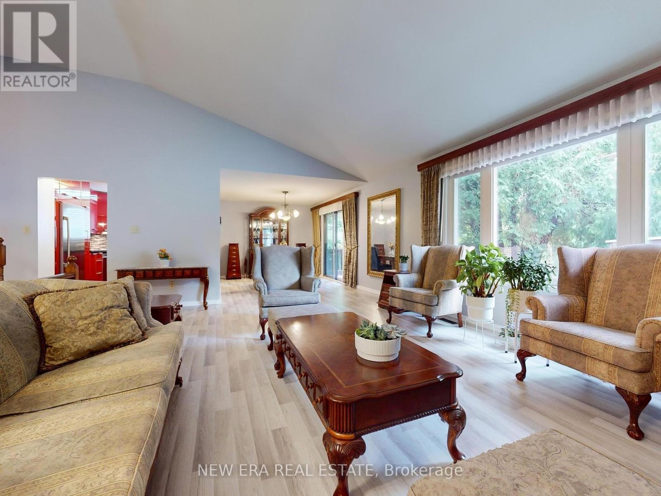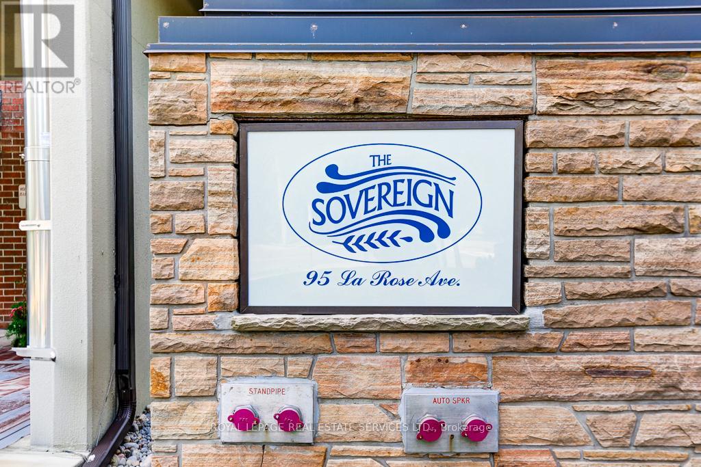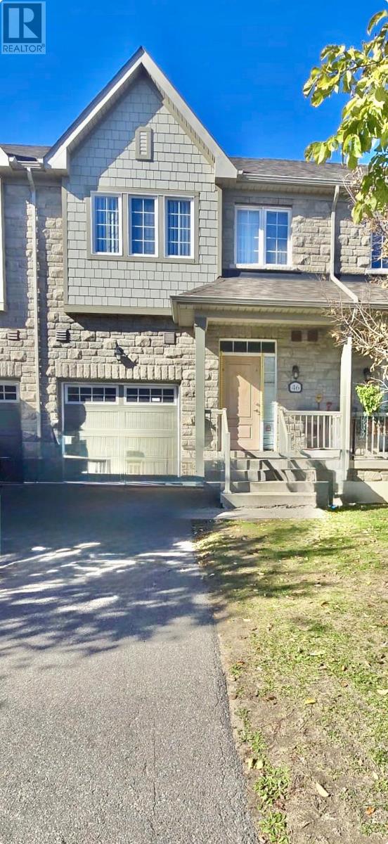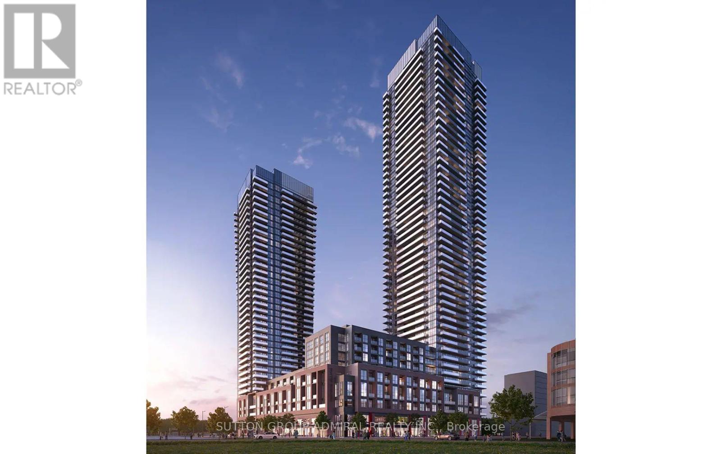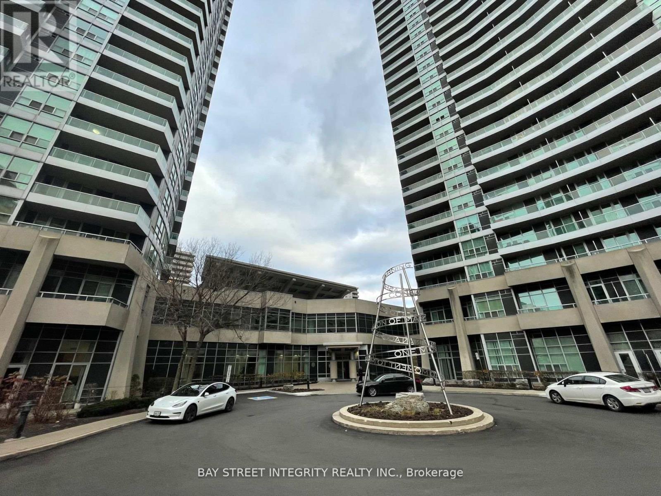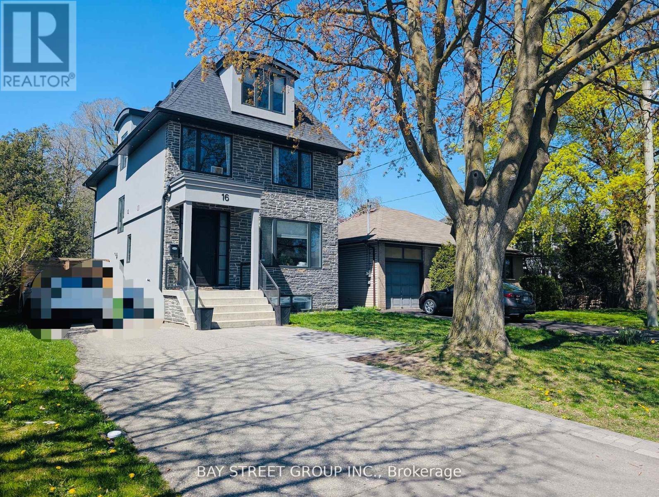374170 6th Line S
Amaranth, Ontario
Experience Modern Elegance in the CountryDiscover carefree country living in this stunning 3+1 bedroom walk-out bungalow, set on just under 2.5 acres with sweeping views of fields and nature. The open-concept design features a chefs dream kitchen with commercial-grade appliances, a butlers pantry with second stove, and a spacious great room with vaulted ceiling, stone fireplace, and walkout to the west-facing deck. Hardwood floors flow throughout the main level, where youll find 3 generous bedrooms including a private primary suite with 5-pc ensuite. A well-planned laundry adds convenience for busy households. The massive walk-out basement offers endless possibilitiescreate an in-law suite, rental space, or dream recreation area. A perfect blend of comfort, functionality, and stylethis is country living at its finest! (id:60365)
327 Pumpkin Pass
Hamilton, Ontario
Very beautiful, 2021 empire built, like brand new, 3 bedroom, Two story, freehold townhouse in the Family friendly neighborhood of Hamilton (Binbrook community) for sale. Close to conservation areas, schools, community centers, shopping, golf, parks, Hamilton Airport and other amenities 2.5 washroom, 3 parking including attached garage, full basement and full backyard. 3 nice size bedrooms including master bedroom with ensuite bathroom & closet. Open concept kitchen with dining area and family/living room. Stainless steel appliances, upgraded central island with kitchen sink. Upgraded hardwood floor, central air conditioning, New paint and much more. Unspoiled basement with large windows for future customization or additional living space. (id:60365)
258 Franmor Drive
Peterborough, Ontario
Spacious and Bright 3-Bedroom 3-Bathroom Raised Bungalow, Boasting a Self-Contained Legal Accessory 2-Bedroom Apartment with Gas Fireplace. In a Quiet Area in Peterborough's Desirable East End. Private Backyard Oasis with Perennial Gardens and Heated Inground Pool. Close to Parks, Trent Canal, Otonabee River, Peterborough Golf and Country Club, Rotary Walking/Biking Trails, and Trent University. Near School, Public, and Trent Express Bus Routes. (id:60365)
Lower - 38 Burnhamthorpe Road W
Oakville, Ontario
Two Parking Spaces The Only Listing of Its Kind in Rural Oakville. Parking will never be an issue with this spacious, pet-friendly 2-bedroom bungalow, offering the unique advantage of two dedicated parking spaces on a shared driveway. Backing onto a stunning protected forest, the home provides complete privacy and the serene charm of country living, while still being just minutes from Oakvilles growing north-end communities, shopping, and major highways. Inside, the eat-in kitchen features stainless steel appliances, and both bedrooms boast durable laminate flooring. Shared on-site laundry adds convenience, and the professionally cleaned basement is move-in ready. Water and hot water are included in the rent, while tenants are responsible for lawn care and snow removal. Hydro and heat are shared with the upper unit. (id:60365)
86 Canters Close
Kitchener, Ontario
Experience unparalleled comfort and luxury in this stately custom-built executive bungalow,this rare gem spans over **6,600 sq. ft.** of finished living space across two bright levels.A masterpiece in the prestigious Hidden Valley neighborhood. More than a home, it's an elegant retreat offering privacy, sophistication, and convenience, nestled in the heart of the city.Set on a sprawling estate lot, . Designed for both family living and seamless entertaining, the open-concept plan boasts soaring ceilings, coffered details, multiple fireplaces, and radiant heated floors. The main floor welcomes you with a formal living area and dining area, a great room featuring craftsman built-in entertainment wall, and flowing spaces ideal for gatherings. A chef's kitchen.The primary suite is a private retreat with sitting area, fireplace, a spa-like 5-piece ensuite, custom walk-in closet, and a deck walkout to lush views.Two additional bedrooms share a full bath, while a fourth bedroom doubles as an office/den-perfect for work-from-home living.Step outside to your private resort: a saltwater pool, cabana with built-in BBQ, full washroom, shower, and craftsman finishes. Professional landscaping, patio, and privacy fencing create an ideal backdrop for outdoor living.The lower level shines as a bright walk-out with heated polished concrete floors, a family room, office, hobby space, prep kitchen, two bedrooms, and full bath-perfect for in-laws or multi-generational living.Car enthusiasts will appreciate the oversized triple garage with direct access to mudroom and basement.Recent upgrades include: new furnace & AC (2021), appliances (2022), tankless HWT(2022), heated pool/cabana, landscaping, sprinklers & lighting (2023), plus fresh mulch/maintenance (2025).Located in sought-after Hidden Valley, enjoy tranquility with quick access to schools, shopping, highways, transit, and more. A once-in-a-lifetime offering where timeless design meets modern luxury. (id:60365)
2669 Inlake Court
Mississauga, Ontario
Welcome to this unique front split-style home in Prime West Meadowvale! Surrounded by beautiful parks, the scenic Wabukayne Trail, and the serene Lake Aquitaine, this fully renovated gem offers the perfect blend of a cottage-like oasis and an entertainer's dream, perfect for growing families who crave space and character. The home features 3 spacious bedrooms and a private family room, that can easily be used as an additional bedroom! The backyard is incredibly private, surrounded by mature cedar trees and custom landscaping, complete with a hot tub and a custom outdoor kitchen! Inside, you will find a cozy living room featuring breathtaking cathedral ceilings, and a wood-burning fireplace. Enjoy a finished basement with tones of extra storage space and an office that embodies classic character, as well as a sauna to enjoy for ultimate relaxation. Steps away from St. Elizabeth Seton Catholic School, plazas and transit, and only a short drive to Erin Mills Town Centre, Credit Vally Hospital, and Meadowvale Town Centre. This home truly provides a spectacular lifestyle in a vibrant neighbourhood. (id:60365)
704 - 95 La Rose Avenue
Toronto, Ontario
Smaller boutique building with adjacent parkland and the TTC at the door. The Sovereign is a wonderful "community" of residents. This two bedroom two bathroom suite is 1160 square feet and looks south-east over trees and La Rose Park towards downtown. It is freshly painted with spacious rooms, and new vinyl plank flooring throughout. Eat-in kitchen, large primary bedroom with four piece ensuite bath and walk-in closet. Generous "L" shaped living and dining room. Move in condition. Two walkouts to private balcony overlooking the park. This building has a very secure reserve fund and has recently been updated throughout. The condo fees are all inclusive (heat, hydro, water, cable TV, internet, telephone, common elements, building insurance, parking and locker). Onsite management and security, lovely gardens, one bus to subway and soon to be walking distance to Eglinton West LRT. Shopping and schools are nearby. This is a non-smoking building and there are restrictions regarding pets. Welcome to your new home. See you at the next building BBQ or at the Christmas party. (id:60365)
24 Hatton Court
Brampton, Ontario
Excellent Location Townhome Situated On A Quiet Child Safe Court, Steps To All Amenities. Open Concept Kitchen / Living / Dining Room, Main Floor Laundry Room, Access From Garage, 2.5Baths, Dark Stained Hardwood Floors/ Ceramics Throughout Main Floor, Freshly Painted. New Laminate Floor in 2nd Floor. No Carpet in House. Near To Schools, Shopping around the corner, Big Shopping Plaza less 5 minutes drive And Many More (id:60365)
46 Honeyview Trail
Brampton, Ontario
Finished Basement With Rec Room And 3Pc Bath, Inside Access To Single Garage, 2 Car Parking In Drive. Perfect Location Close To Shops. Incl: Fridge, Stove, Dishwasher, Washer, Dryer, All Elfs, Central Vac, All Window Coverings (id:60365)
2707 - 4130 Parkside Village Drive
Mississauga, Ontario
Welcome to Avia 2 - A Fresh Urban Lifestyle Awaits! Be the first to live in this brand-new, thoughtfully designed 1-bedroom suite in the heart of Mississauga. This bright and stylish condo showcases modern finishes, wide-plank laminate flooring, and a functional open-concept layout. Enjoy a sleek kitchen with built-in appliances and quartz counters, a sun-filled living space, and a private balcony offering beautiful southeast city views. The bedroom includes a mirrored closet and direct balcony access. Developed by Amacon, Avia 2 is known for quality design and premium amenities. Located steps from Square One, Sheridan College, top dining, shopping, parks, transit, and moments to Hwy 403. Includes 1 parking and 1 locker for your convenience. (id:60365)
1010 - 1 Elm Drive
Mississauga, Ontario
Young professionals, Young couples and Students welcome. Video tour available. Prime Location! Spacious 1-Bedroom + Den with 1 Full Bathrooms, Ready for Immediate Move-In. Features an open-concept living and dining area with hardwood floors, a functional kitchen with a breakfast bar, and a generous master bedroom with a nice closet. The separate den, with laminate flooring, can be used as a second bedroom. Includes appliances (stove, fridge) and in-unit washer/dryer. Enjoy 24-hour security, one parking spot, and a storage locker. Conveniently located within walking distance to Square One and the GO Station, with major highways, GO Transit, and a bus stop just steps away. (id:60365)
16 Enfield Avenue
Toronto, Ontario
Luxurious & Family-Friendly 3-Storey Home Rebuilt in 2018. This Stunning Modern Home Offers Perfect Blend of Comfort, Convenience and ideally Situated on a Premium lot in the Highly Desirable West Alderwood Community. Bright and spacious, Features Hardwood Floors Throughout and a third-floor Primary retreat with His & Hers Walk-in closets and a spa-like 5-piece Ensuite. The Gourmet kitchen includes Quartz countertops, built-in SS Appliances, a gas Stove, and a High-power Range hood ideal for both everyday living and entertaining.The finished Basement comes complete with a separate kitchen, bedroom, and bathroom perfect for in-laws, guests, or a nanny suite. Step outside to a private backyard with no rear-facing houses and a large patio designed for outdoor enjoyment. 3-minute walk to Long Branch GO Station and 20 minutes to Union Station. Steps to Etobicoke Creek Trail and nearby ravine. Easy access to lakefront trails and bike paths. Walking distance to Schools, Community , Swimming pool, and Public Library. 6-minute walk to MiWay bus stop. Quick access to Hwy 427, QEW, Gardiner, Sherway Gardens & Pearson Airport. Tesla charging plug included. (id:60365)

