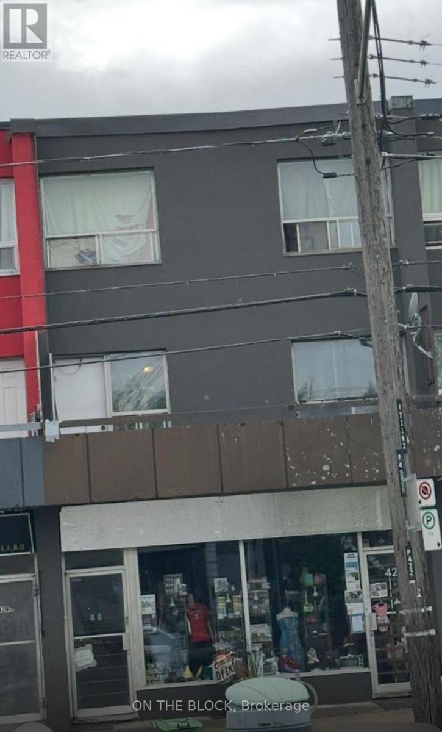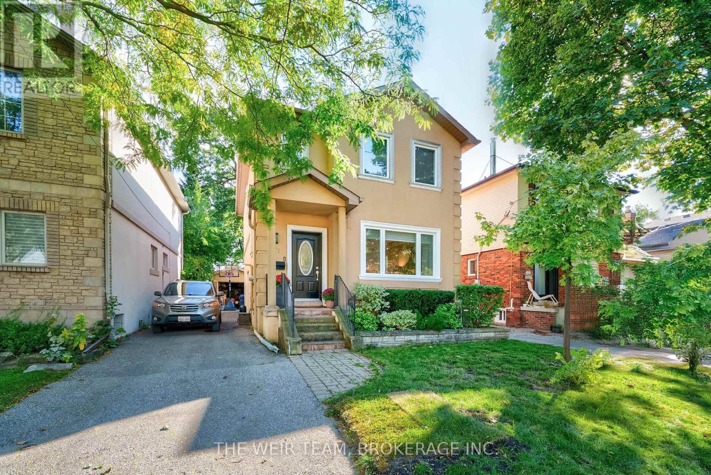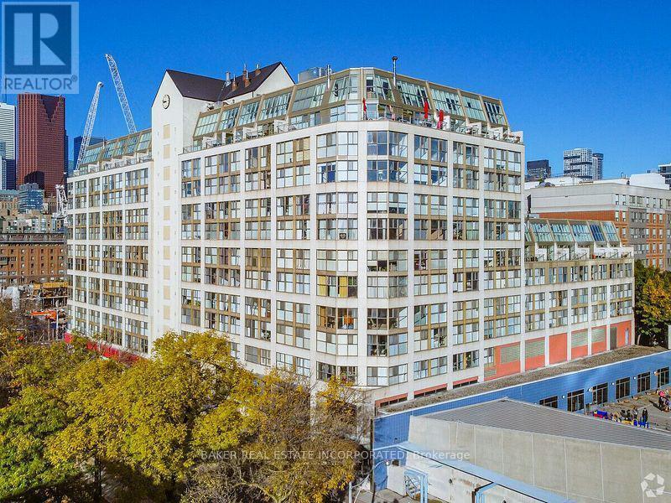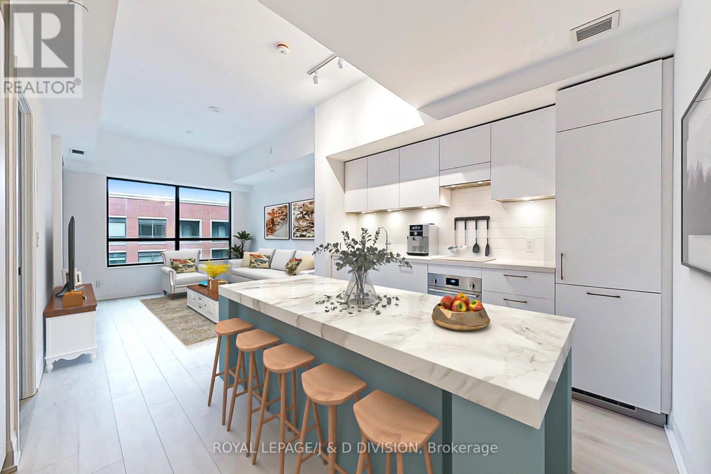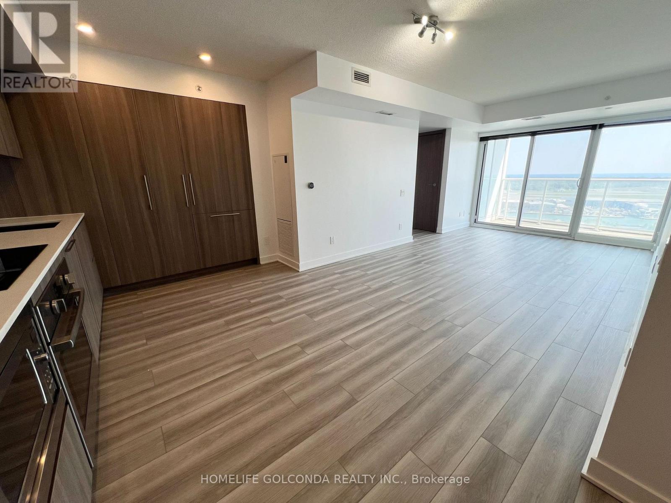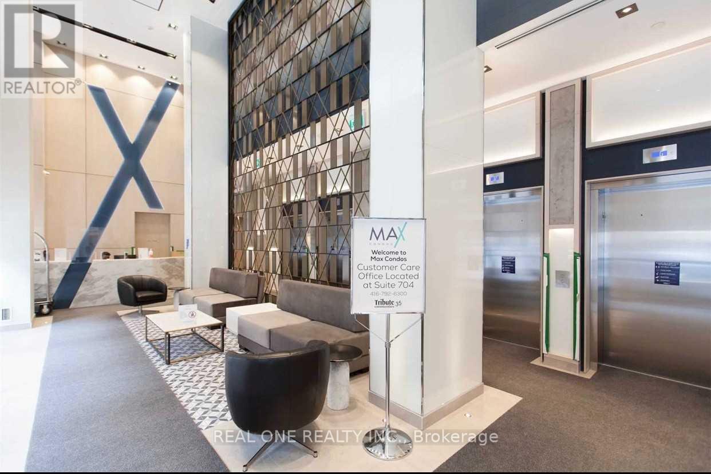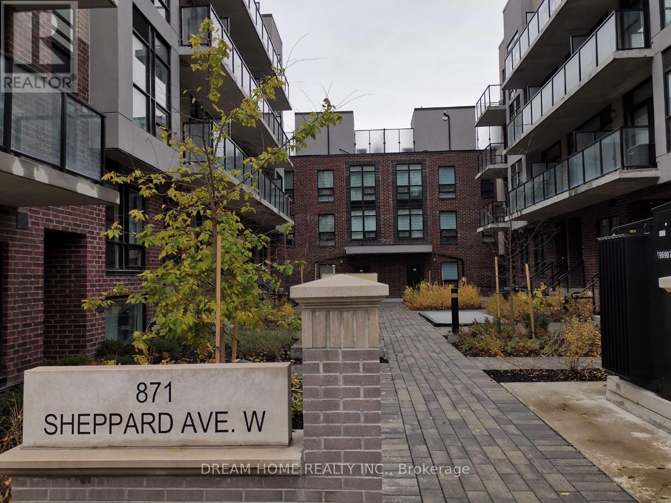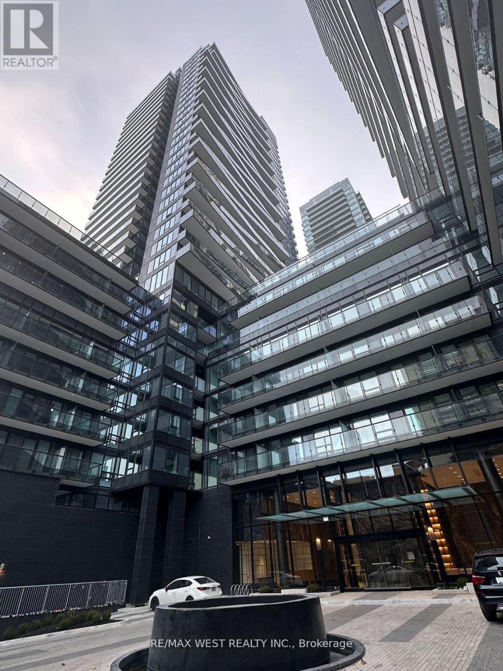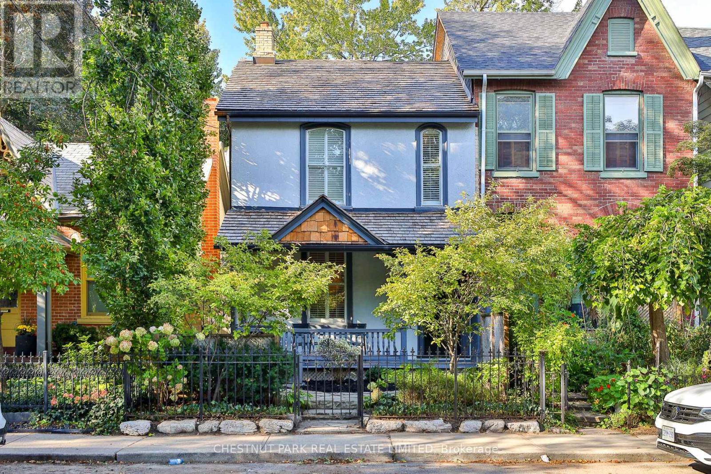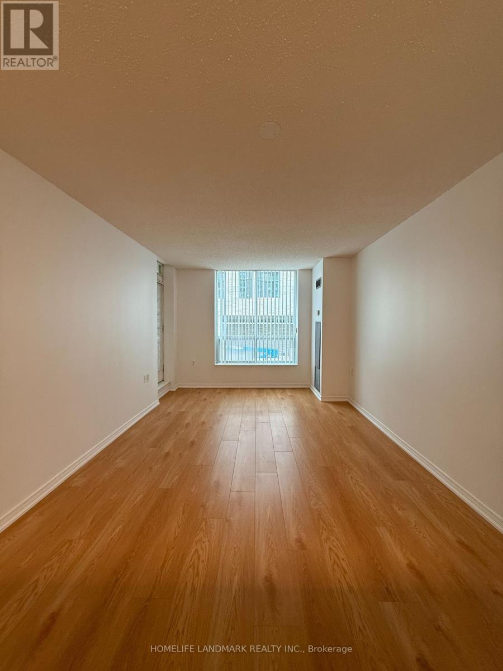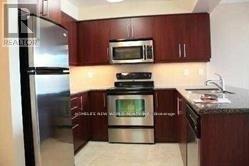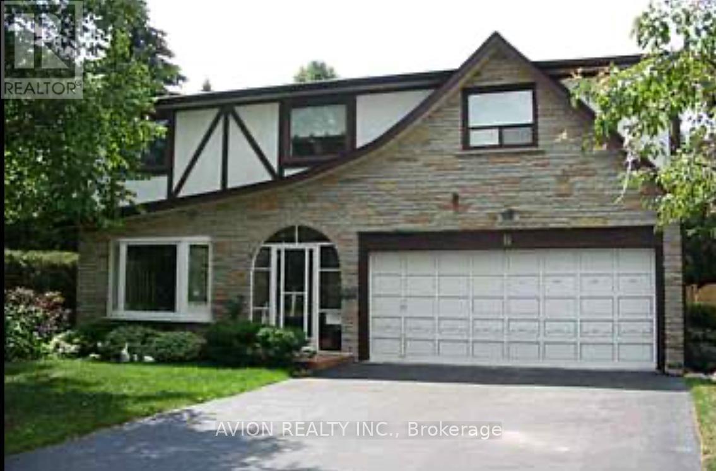422 Dawes Road
Toronto, Ontario
Excellent opportunity to lease a spacious retail store with full basement on busy Dawes Road in East York. Surrounded by numerous high-rise and low-rise residential buildings, schools, and daycare centres, this location offers outstanding visibility with strong foot and vehicle traffic. Ideal for a wide range of businesses such as a convenience store, bakery, café, restaurant, nail or hair salon, office, or showroom. Great potential for any community restaurant or service-based business looking to grow in a vibrant neighbourhood. Contact the listing agent for more information or to schedule a viewing. Monthly rent is $2500 plus all utilities. (id:60365)
157 Ferris Road
Toronto, Ontario
Welcome to 157 Ferris Rd, a beautiful 3+1 bedroom home nestled in a sought-after family-friendly neighborhood. Situated on an expansive lot, this property offers space, comfort, and versatility perfect for growing families or those looking for extra room to live and entertain. Set on a large lot with a detached garage and a deep driveway, this home offers tons of space inside and out. Upstairs, youll find three spacious bedrooms, all filled with natural light and ready to fit your familys needs. Downstairs, the finished basement features a huge rec room, perfect for family movie nights, a playroom, or home office. The backyard is a real standout plenty of room to garden, kick a ball around, or host summer BBQs, and the detached garage gives you extra storage or a place to tinker.You're in a great spot here just a short walk to Taylor Creek Park, close to transit, and a less than 10 minute walk to nearby schools, don't miss your chance to get into this beloved neighborhood. (id:60365)
932 - 222 The Esplanade
Toronto, Ontario
ome live in this beautiful 1+1 Bedroom Condo with ALL UTILITIES INCLUDED at Yorktown on the Park! This spacious suite offers an open-concept living and dining area, enhanced by the removal of the original den or solarium wall to create a larger and more versatile space, perfect for relaxing, working from home, or entertaining guests. The unit also features a large walk-in closet that connects directly to the ensuite bath. Enjoy the comfort and security of a 24-hour concierge, along with all the conveniences of downtown living. Step outside your door and you are just moments from St. Lawrence Market, the Distillery District, and TTC/subway access. Surrounded by parks, shops, restaurants, and community centres, this is the ideal home for young professionals or families seeking vibrant city living in a welcoming neighbourhood. (id:60365)
626 - 33 Frederick Todd Way
Toronto, Ontario
Luxurious and Expansive 2-Bedroom, 2-Bath Southeast Suite | 860 Sq. Ft. + Large Balcony, Parking & Locker! This sun-drenched residence showcases beautifully proportioned living spaces, framed by extra-large windows and a generous balcony that invites effortless indoor-outdoor living. A sleek white kitchen with custom pantry, integrated appliances and clean, modern lines anchors the open-concept design, offering ample room for a six-seat dining table and/or an oversized island - ideal for both everyday living and entertaining. King-size primary with large windows, walk-in closet, private 3-piece ensuite and ample light + a 2nd Queen-size bedroom with large window and large closet + hall 4-piece spa-bath offer exceptional comfort and livability. Additional highlights include a welcoming foyer, abundant storage, and the convenience of both parking and locker included. Nestled in Upper East Village, a new master-planned community at Eglinton Avenue East and Brentcliffe Road, this home combines the sophistication of city living with the warmth of a true neighbourhood. Steps from the upcoming Laird LRT Station, premier shopping, dining, and everyday conveniences. Elegant finishes throughout. *Virtually staged kitchen island and furniture* (id:60365)
2515 - 17 Bathurst Street
Toronto, Ontario
Luxurious bright & spacious 3 bed, 2 bath unit, Soaring Majestically Over The New 50,000 Sq. Loblaw's Flagship Supermarket. All Bedrooms W/ Large Window Plus Fabulous View. Stylish Kitchen; An Elegant Spa-Like Bath. Access To 23,000 Sq. Ft. Of Hotel Style Amenities Include: Spa & Pool, Gym, Rooftop Sky Garden & Japanese-Inspired Tea Rooms Etc. Steps To Transit, 8 Acre Park, School, Community Centre, Shopping, LCBO, Restaurants, And More... **EXTRAS** High-End B/I Bosch Appliances (Fridge, Stove, Oven, Rangehood, Dishwasher), Washer & Dryer, Roller Blinds, Marble Backsplash, Quartz Counter & Built-In Organizers In Kitchen, Marble Flooring & Tiles Throughout Bathroom. (id:60365)
1111 - 77 Mutual Street
Toronto, Ontario
Location!Location!Location!Fabulous Location In The Heart Of Toronto's Downtown Entertainment District Just Steps To Subway, Toronto Metropolitan Uni (Ryerson), City Hall, Eaton Centre, Financial District, St. Lawrence Market, Hospitals, Nathan Phillips Square & More! Bright Open Concept Design With Morden Kitchen. Laminate Flooring & B/I Appliances. Floor-To-Ceiling Windows With Fantastic City View! Good-Sized Bedroom With Large Double Closet! (id:60365)
32 - 871 Sheppard Avenue W
Toronto, Ontario
Prime Location!!! 1 Year New 2 Bedrooms plus Flex with 3 Bathrooms Stacked Townhomes with Open Balcony and Underground parking at 871 Sheppard Avenue West. 9 Ft Ceilings, Beautiful Finishes with 35K of Upgrades on Stairs, Flooring, Cabinets, Countertops, Window Coverings, and Master Bathroom. Stainless Steel Appliances: Fridge, Range Oven, Dishwasher, Microwave/Exhaust; Washer/Dryer. Close To All Amenities, Include a Bike Storage, Outdoor Patio, and Visitor Parking, Steps from Sheppard West Subway Station (Formerly Downsview),Yorkdale Mall, 401Hwy, Schools, Home Depot, BestBuy, Grocery Stores (Metro, Costco) and Restaurants! Top Ranking High Schools William Lyon Mackenzie Collegiate Institute(8.5). $2750/month excludes Hydro, Water & Gas. Simple furniture can be provided. Internet included. Minimum 6 Months Lease is Required. All Photos Are Taken Before Tenants Moved In. **Extras**: Contemporary Finishes Throughout With Stainless Steel Apps: Fridge, Range Oven, Dishwasher, Microwave/Exhaust And Washer/Dryer. Snow Removal & Lawn Care. Visitor Parking. Upgrade curtain, kitchen and Cabinet. Extra Space In The Parking Lot. (id:60365)
2204s - 127 Broadway Avenue
Toronto, Ontario
Experience contemporary living in this sleek 1-bedroom + den suite at Line 5 Condos, nestled in the lively Yonge & Eglinton area. With quick access to public transit, including the Yonge-Eglinton subway and the upcoming Line 5 Crosstown, as well as a variety of restaurants, shops, and entertainment nearby, this location offers unparalleled convenience. The suite boasts a sunlit south-facing layout, highlighted by large open concept living and dining room combo, floor-to-ceiling windows in the oversized primary bedroom, a spacious balcony, and modern, high-end finishes such as European-inspired cabinetry and built-in appliances. **1 locker included** (id:60365)
56 Spruce Street
Toronto, Ontario
Behind the doors of this quaint heritage home is a thoughtfully renovated Cabbagetown residence that blends historic charm with modern functionality. It's rare to find a renovated Cabbagetown property with a front hall closet, main floor powder room, breakfast room, family room, parking and generous storage throughout. The main floor offers gracious principal rooms designed for everyday living and entertaining. The living room features a gas fireplace, while the dining room includes a built-in buffet with custom storage and a pullout bar. The open-concept kitchen and family room are filled with natural light from three skylights, a bay window, and a glass walkout to the private deck. The kitchen is equipped with a Miele slide-in range (six burners, griddle, and double oven/microwave), a waterfall quartzite centre island, walk-in pantry, built-in banquette with storage, heated floors, and a dedicated organization 'drop zone' for busy family life. Upstairs, the second level includes three spacious bedrooms and two bathrooms, including a king-sized primary suite with built-ins, three double closets, and a large ensuite with a steam shower. The third floor offers a bright, king-sized bedroom retreat.The finished lower level features a gym, a bathroom with walk-in shower and built-in bench, a laundry room with sink and custom storage, and a media room with built-in projector, motorized screen, and exhaust fan. Additional highlights include wall-to-wall basement storage with retractable valet rods, Insteon smart lighting, a new cedar shake roof (2024), and a parking space with storage shed. A veritable Cabbagetown unicorn! (id:60365)
215 - 28 Olive Avenue
Toronto, Ontario
Excellent location! Situated right at Yonge & Finch in the highly sought-after Willowdale East neighbourhood. Welcome to urban living at its finest in the Princess Place Condos. This beautiful 1 + 1 bedroom suite features a spacious den with a door - perfect as a second bedroom, home office, or flexible space to suit your lifestyle. Includes 1 parking space and 1 locker, offering the ideal blend of comfort, style, and convenience. Steps to the subway, restaurants, shopping, parks, and all amenities. Move-in ready and perfect for professionals, couples, or investors alike! (id:60365)
608 - 503 Beecroft Road
Toronto, Ontario
*Location.Location.Location.**Luxury Condo, Gorgeous 2 Bedroom+Den With One Parking And One Locker. Public Transit At Door Steps. Upgraded Unit With Hardwood Throughout The Unit. 24 Hrs Concierge, Exercise Room, Indoor Pool, And Much More. A Must See!!! (id:60365)
6 Rollingwood Drive
Toronto, Ontario
Spacious 2 Bedrooms 1 Full Bathroom And Large Living Room In Basement For Rent. Cable TV And High Speed Internet Are Included. With Own Laundry Facilities. One Parking Space Is Available For Free. Partially Furnished (Optional). Located In Sought After Neighborhood With Top Schools: Hillmount P.S. (Ranked #1) With Gifted Program, Highland M.S., Ay Jackson S. S. And Seneca College. Very Convenient Location, Minutes To 401 And 404, Bus Stops Steps Away Direct To Finch And Fairview Subway. Several Minutes Walk To Seneca College, No-Frills And Chinese Supermarket. Tennis Court, Park, Tennis Court Across Street And Dancan Creek Park At The Back Of The House With A Popular Walking And Biking Trail Leading To Lawrence. Walk To A Community Center With Swimming Pool At Mcnicoll And Leslie. (id:60365)

