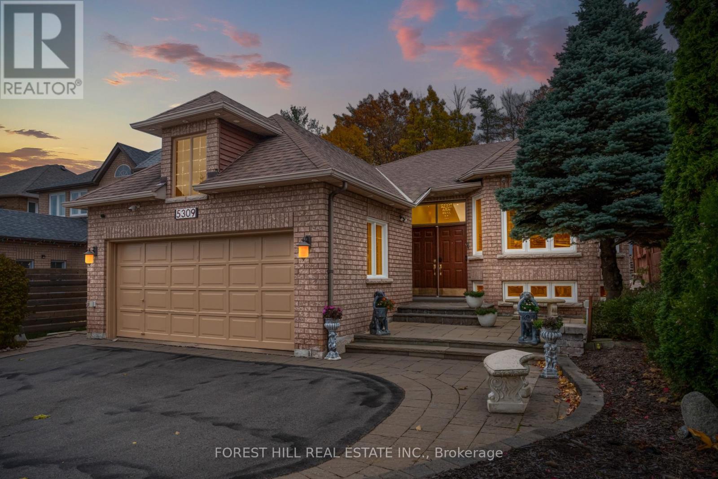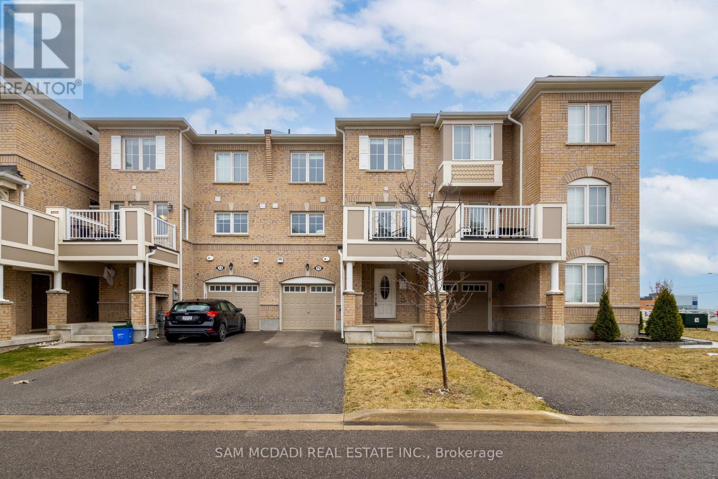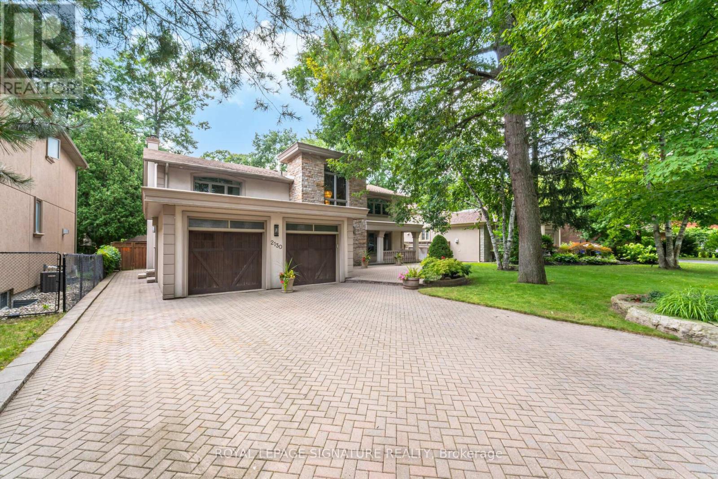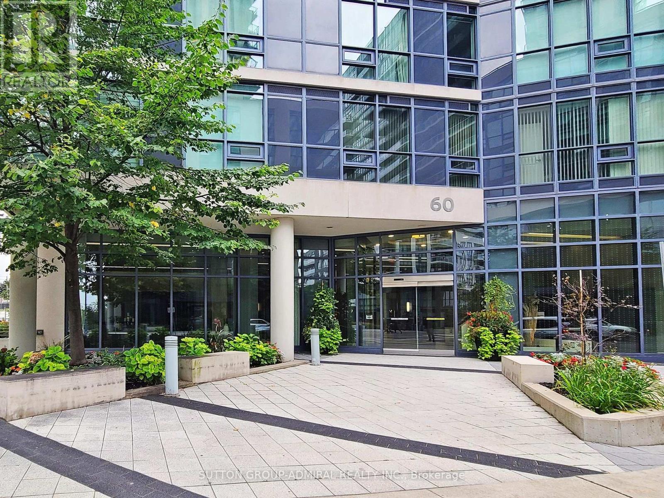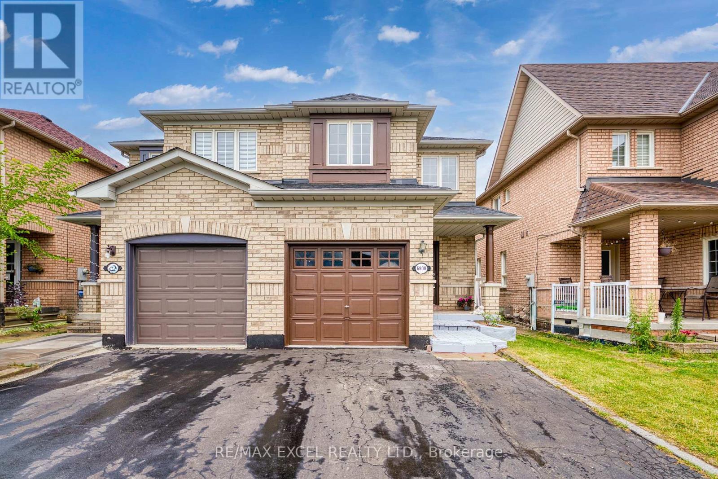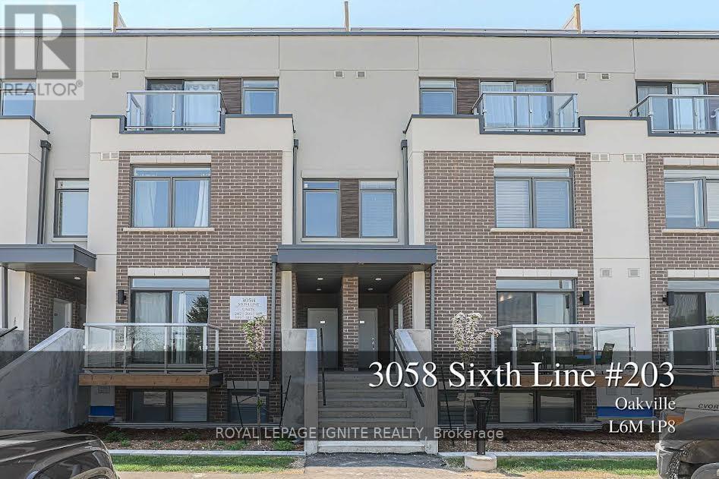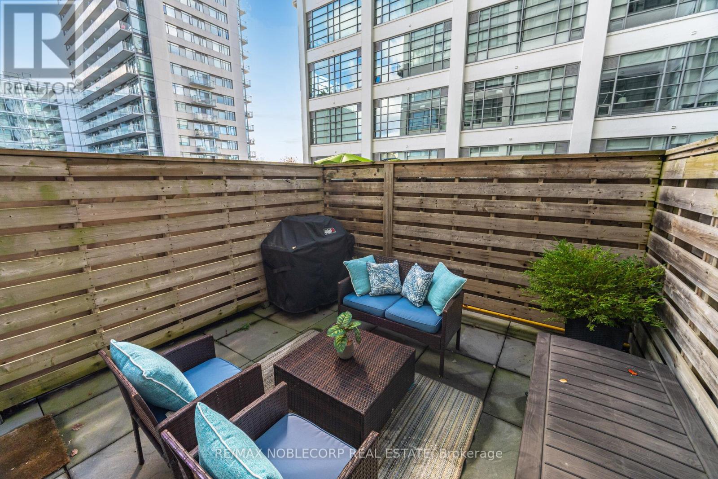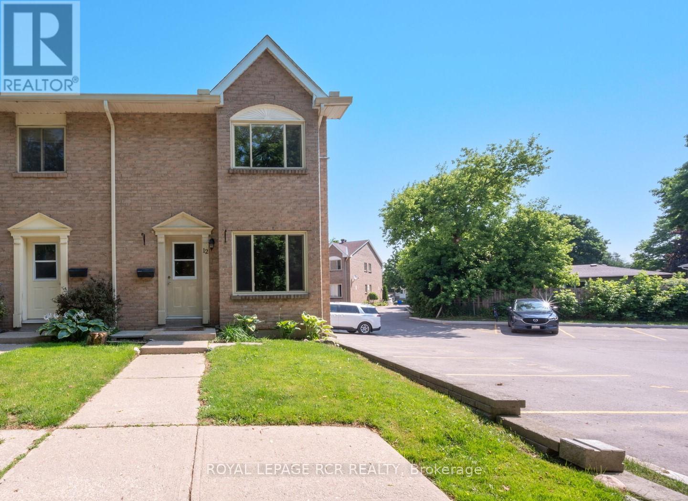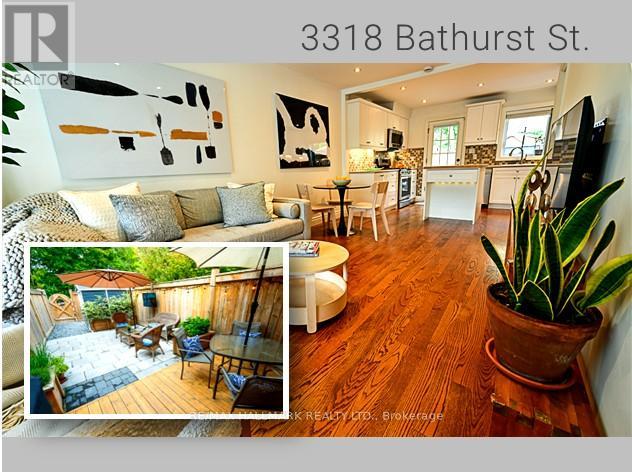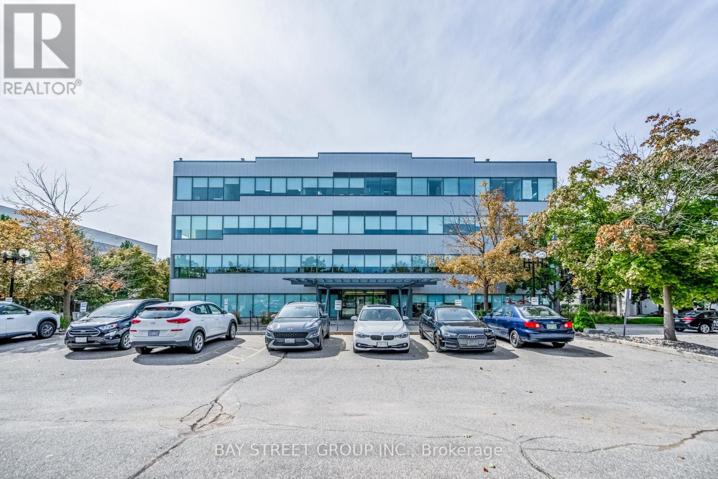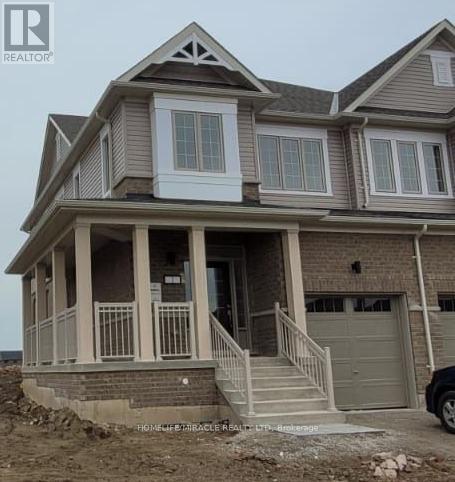5309 Mcfarren Boulevard
Mississauga, Ontario
A rare raised bungalow in prestigious Erin Mills. Opportunities like this are few and far between. Perfect for families, multi-generational living, or downsizers seeking space, comfort, and income potential. Set on a quiet, tree-lined street surrounded by top-rated schools and parks, this home combines modern functionality with zen. The bright, open-concept main floor features a spacious living and dining area and a sun-filled kitchen overlooking a private ravine. Walk out to a tranquil deck and enjoy your own backyard escape surrounded by nature. The primary suite offers beautiful ravine views and direct outdoor access for peaceful morning coffee moments. Curb appeal shines with upgraded LED exterior lighting, a freshly painted garage, and an interlocked front walkway leading to lush landscaping. Inside, pride of ownership is evident with an energy-efficient heating system, central vacuum on both levels, and thoughtful upgrades that provide year-round comfort. The fully finished 3-bedroom walk-out basement includes a modern kitchen, separate laundry, and a legal side entrance, making it ideal for extended family or an income suite, giving a total of 7 bedrooms throughout the home. This unbeatable location is minutes from Erin Mills Town Centre, UTM Credit Valley Hospital, Streetsville GO, and major highways 401, 403 and 407. Transit access, top schools including Vista Heights Public School, Dolphin Senior Public School, Streetsville Secondary, and French immersion options, and nearby parks make it the perfect neighbhourhood for families to grow into. Beautifully maintained and move-in ready, this rare raised bungalow offers the best of both worlds: a private natural setting with every city convenience just minutes away. A true hidden gem you will not want to miss! (id:60365)
75 Bond Head Court
Milton, Ontario
Over 1000 Sq Ft Of Update Space. Located In Hawthorne South Village Of Milton This Bright & Spacious Modern Freehold 2 Bedroom, 3 Bathroom Mattamy-Built Townhome, Features No Sidewalk , A B/I Garage W/ Entrance To House, Powder Room, Open Concept 2nd Floor Kitchen W/ S/S Appliances & Breakfast Bar, Great Room/Dining Room & Walk-Out Balcony, Master Bedroom W/ 4Pc Ensuite & W/I Closet, 2nd Bedroom W/ Closet. (id:60365)
2130 Autumn Breeze Drive N
Mississauga, Ontario
Nestled in the prestigious Gordon Woods neighborhood, this fabulous detached home sits on a serene, tree-lined cul-de-sac. Boasting beautifully landscaped grounds and a luxurious heated saltwater pool, this property offers over 5000 square feet of Elegant living space. The main floor features stunning hardwood floors throughout, with a spacious living room that opens onto a charming patio, perfect for outdoor relaxation. The separate dining room provides ample space for entertaining, while the solid wood kitchen seamlessly flows into a cozy family room with a second walkout to the lush yard. The updated main floor includes a convenient laundry room with both side and garage entrances. Upstairs, the primary bedroom is a true retreat, featuring a private balcony overlooking the pool and a luxurious 5-piece ensuite. Three additional well-appointed bedrooms and a 4-piece bath complete the upper level. The partially finished basement offers endless potential for customization, allowing you to bring your creativity to life. This exquisite home is a rare find in one of the most sought-after neighborhoods, offering a perfect blend of luxury, comfort, and convenience. (id:60365)
306b - 60 Annie Craig Drive
Toronto, Ontario
Live in Luxury at the Boutique-Style Ocean Club Waterfront Condo! Enjoy 9-ft ceilings and a spacious one bedroom layout just steps from the water. Prime location with easy access to the QEW, 401, airport, TTC, downtown, shopping, parks, restaurants, and the Harbourfront. Exceptional building amenities and a true luxury lifestyle await you! (id:60365)
5909 Churchill Meadows Boulevard
Mississauga, Ontario
Charming 3-Bedroom Semi-Detached Home in Sought-After Churchill Meadows, Mississauga. Welcome to this beautifully maintained 3-bedroom semi-detached home located in the vibrant and family-friendly community of Churchill Meadows. Featuring a spacious open-concept main floor layout, this home is perfect for entertaining and everyday living. Step inside to find a bright and inviting main level with seamless flow between the living, dining, and kitchen areas. Upstairs, you'll find three generous-sized bedrooms, offering ample space for the whole family. Enjoy your own private outdoor space with a large backyard ideal for summer gatherings, barbecues, or simply relaxing after a long day. Perfectly located with easy access to major highways (401, 403, 407, and the QEW), commuting across the GTA is a breeze. You're just minutes from Erin Mills Town Centre, schools, scenic parks and trails, golf clubs and the Churchill Meadows Community Centre. A short drive takes you to Square One Shopping Centre, T&T Supermarket, and a variety of grocery stores including Costco, Sobeys, Longos, and FreshCo. Nearby Credit Valley Hospital and Erin Mills GO Station provide additional convenience. This home is truly surrounded by incredible amenities, making it an ideal choice for families, professionals, or anyone seeking the perfect blend of comfort and location. (id:60365)
578 Durie Street
Toronto, Ontario
Century Home! This is a beautiful detached 2.5 Storey home approximately 1990 square feet above grade and 693 square feet basement with a 25x148 foot lot nestled between The Junction and Bloor West Village. This is a rare opportunity in one of Toronto's most coveted neighbourhoods. A spacious home sitting on a beautiful tree-lined street. It features original character details including the oval window overlooking a large covered porch. Other features include main floor powder room, 2 full bathrooms, 5 bedrooms, finished basement with walkout to rear garden. Extra large garage with lane access. Freshly Painted! The roof, furnace and central air are approximately 4 years old. The garage is approximately 10 years old. This is a prime location close to top schools, parks, and Bloor Street stores. You'll be a short walk to the subway and the great restaurants in the Junction and other public transit as well as easy access to the highways. Please see the floor plans and room measurements. Virtual tour available & attached. This property is a great candidate for a laneway dwelling. The garage measurements for Outside dimensions are 23'9" by 21'1" Inside dimensions are 22'6" by 19'10" Height is 12'9" highest point and 9'6" lowest point. "Attention Investors and Renovators! (id:60365)
203 - 3058 Sixth Line
Oakville, Ontario
Bright and spacious executive condo townhouse in the sought-after Sixth-Line Towns community of North Oakville. This open-concept 2-bedroom, 2 full bath unit features modern finishes, wide plank flooring throughout, and soaring 9 ceilings that create a bright and airy atmosphere. Situated on the main floor with NO STAIRS, it offers the convenience of 1 parking space and 1 locker. Located close to all amenities, hospital, Hwy 407, GO Station, and within walking distance to Walmart, Superstore, Oak Park Shopping Centre, banks, restaurants, and transit. Looking for AAA tenantsA Must see!! (id:60365)
228 - 637 Lake Shore Boulevard
Toronto, Ontario
Rarely Offered Authentic Hard Loft In The Historic Tip Top. Equipped With A Huge West Facing Terrace With Your Own Gas Line, Very Rare For The Building! Beautifully Renovated Spa-Like Washroom! 13 Foot Ceiling Height. Hardwood Floors, Granite Counters, Built-In Cabinets. Generous Master Bedroom Size, With Great Closet Space & a Loft area that can be used as office space or storage. Very Well Kept And Clean Unit! Fantastic 1 Bedroom Unit In An Amazing Location! (id:60365)
12 - 4 Cedar Drive
Orangeville, Ontario
Refreshed and ready for you to move right in! This great end unit townhouse is neatly tucked away at the rear of this townhouse complex and features lots of natural light with windows to the south and west. Clean, neutral decor throughout with easy maintenance laminate flooring on the main level, and updated lighting fixtures. Enjoy ample cabinets in the eat-in kitchen and it includes the refrigerator and stove. The second level features brand new plush broadloom, and updated 4-piece bath. The lower level basement offers additional living space in the recreation room and there is a separate laundry/utility room with clothes washer and dryer and plenty of space to store off-season items. Don't delay in seeing this beautiful turnkey home today! (id:60365)
3318 Bathurst Street
Toronto, Ontario
CUTE, QUIET, BRIGHT & CHARMING - This 2 bedroom, freehold, family starter with TWO PRIVATE PARKING SPOTS, perfectly situated in a highly sought-after location. THIS HOME IS IN EXCELLENT CONDITION, meticulously maintained, cared-for and UPGRADED. Steps to top-rated schools, synagogues, shops, restaurants, public transit & parks. PRIVATE BACKYARD: solar-powered, new privacy fence, a spacious deck for summer gatherings (NOTE: garden furniture included, as well as TWO garden sheds. INSIDE: stainless steel appliances, a gas stove, and premium oak HARDWOOD floors, crown mouldings, pot lights. UPSTAIRS: generous primary bedroom (easily big enough for a KING-SIZED BED) and a cozy second bedroom; NEW flooring as well as a freshly updated 4-piece bathroom. BASEMENT: custom built-in spacious laundry area, lots of storage & LOTS of upgrades. See list attached. HI-EFF gas furnace, 100 amp wiring. This is a sweet gem... Come by the OPEN HOUSE Sun 2:00 - 4:00 (id:60365)
6790 Century Avenue
Mississauga, Ontario
Located in Meadowvale business park. Office building with excellent mix of long term quality tenants. Near 401 and 407 highways. 63,118 sqft on 2.50 acres land. 24k sqft available for immediate occupancy. (id:60365)
Upper - 1 Sagewood Avenue
Barrie, Ontario
BEAUTIFUL SEMI-DETACHED HOUSE NEAR SCHOOL, MAJOR SHOPPING CENTER LIKE COSTCO, GROCERY STORE AND LOTS OF RESTAURANTS. MINUTE TO HWY 400 & GO STATION. NEW APPLIANCES INCLUDED AND WINDOW COVERING FOR YOU TO USE. GRANITE KITCHEN COUNTER, 9FT CEILING ON MAIN FLOOR AND LARGE PORCH ENJOY. LARGE MATER BEDROOM WITH ENSUITE BATHROOM. NO CARPET IN HOUSE. **BASEMENT IS NOT INCLUDED** (id:60365)

