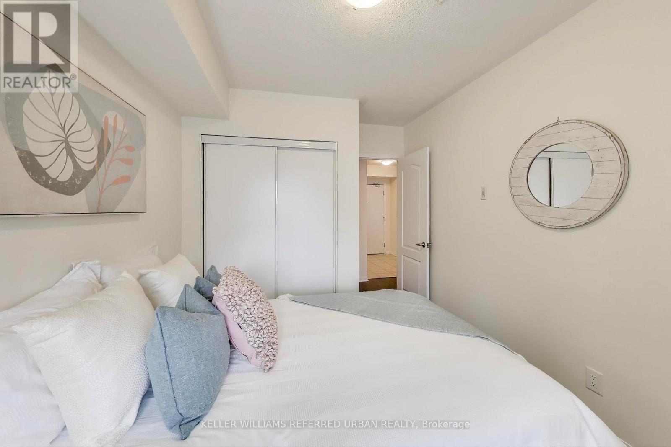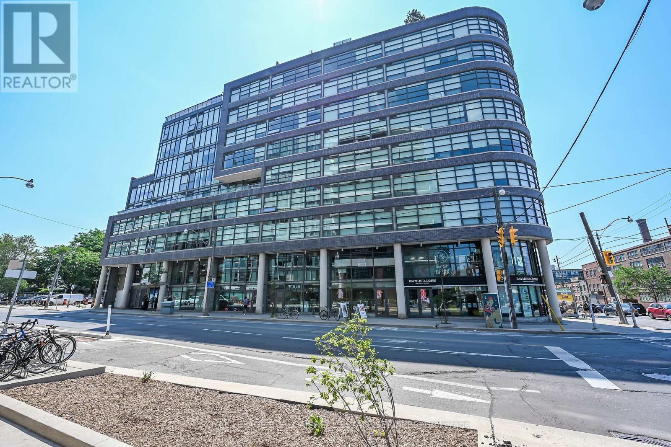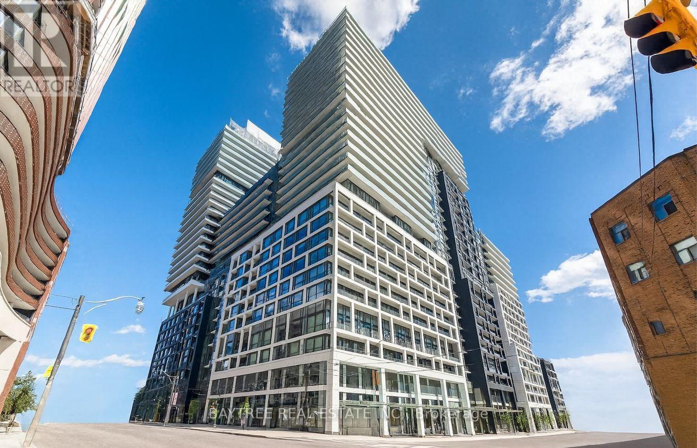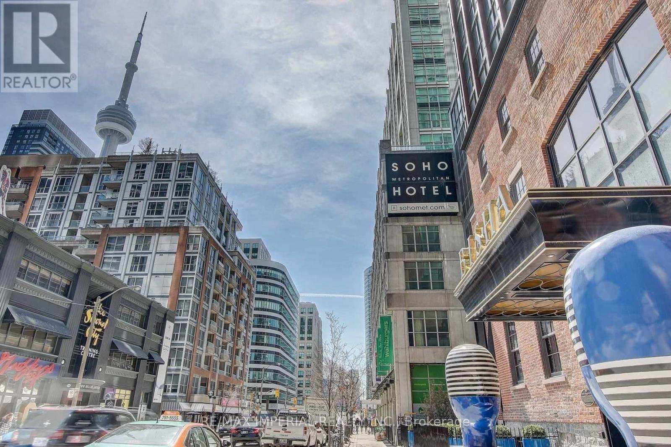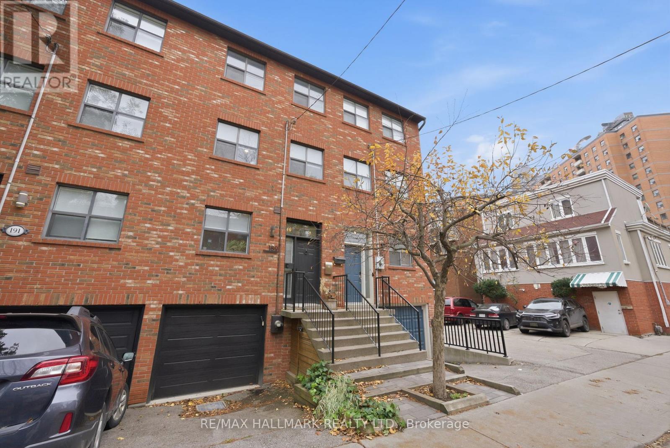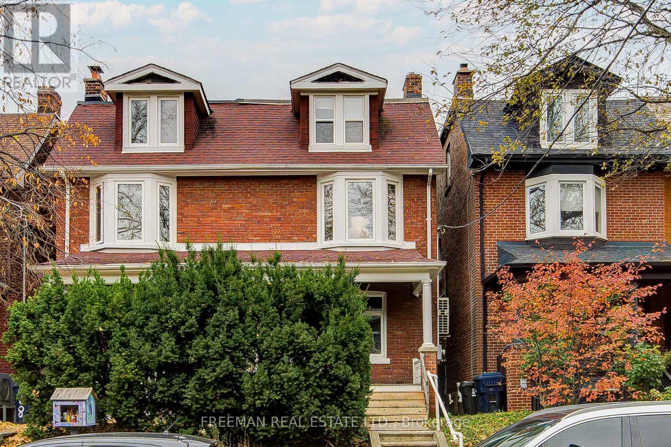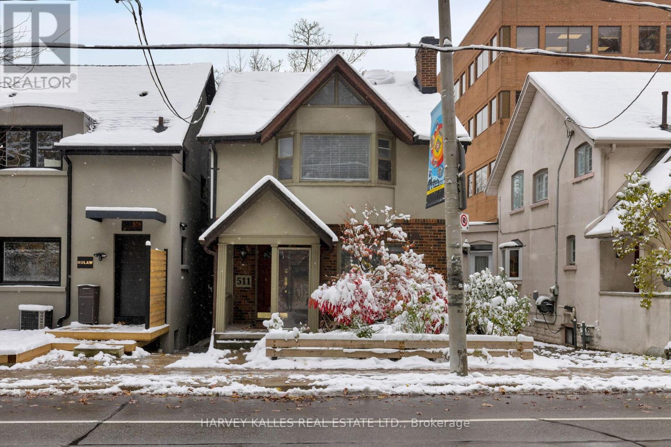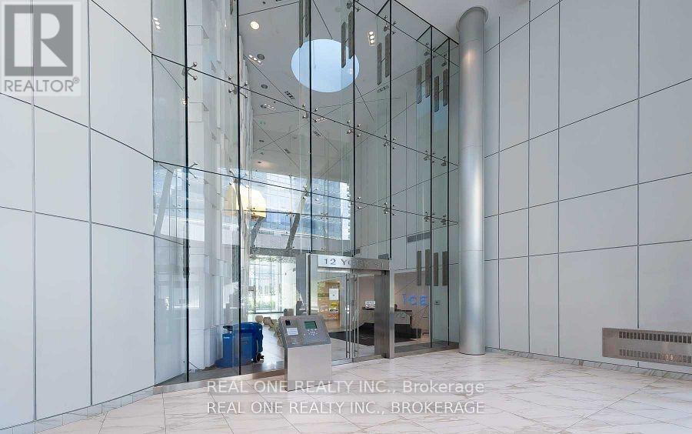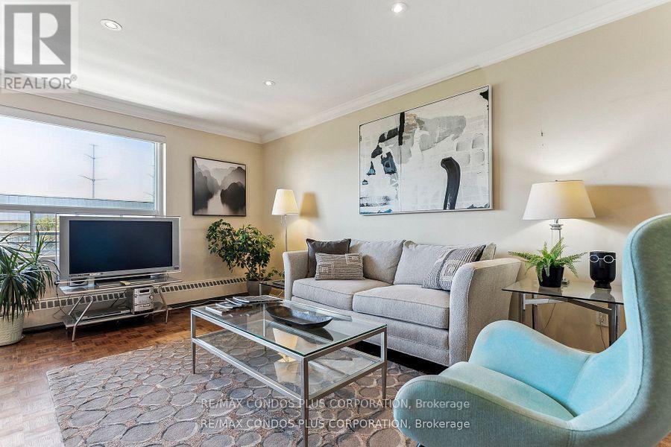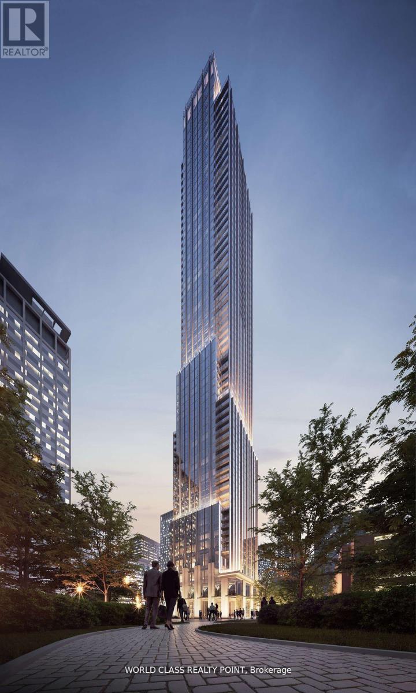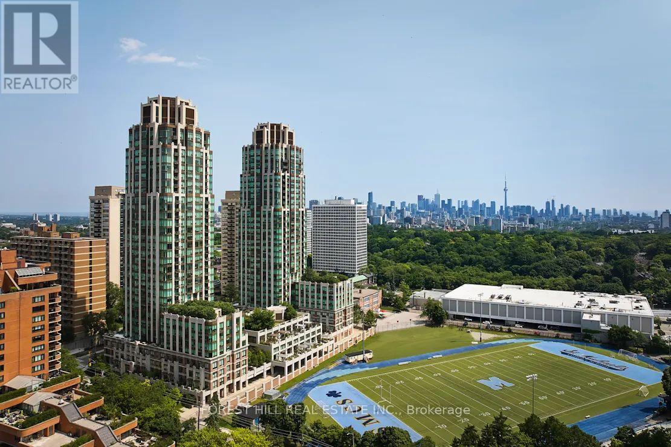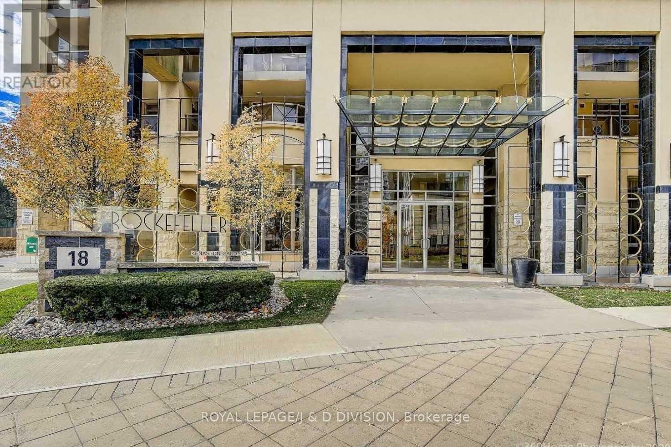206 - 10 Mendelssohn Street
Toronto, Ontario
If you could get a GREAT condo for $50,000 less than what sold a year ago, would you buy it now? If you answered YES, this condo is for you! Spacious 821 sqft + balcony offers 2 great sized bedrooms, 2 bathrooms AND parking! The cherry on top? Walk to the subway station and be downtown in less than 30 minutes *(Warden to Yonge & Bloor from TTC trip planner, times may vary). Don't miss out, book a showing today! (id:60365)
902 - 1201 Dundas Street E
Toronto, Ontario
Welcome to Suite 902 at the Flat Iron Lofts-aka your new "I can't believe I live here" home.This bright + spacious 1-bedroom + den corner unit is basically the cool, effortlessly stylish friend we all secretly want to be. With floor-to-ceiling windows along the entire south wall, you'll have sunlight pouring in all day-perfect for plants, selfies, and pretending you're in a movie every time you make coffee.Inside, the vibe is industrial-chic-meets-modern-comfort:Exposed concrete ceilings? Check.Wide-plank hardwood floors? Check.A kitchen that doesn't pretend it's tiny and actually fits full-sized appliances? Absolutely.Cook, entertain, or simply stand in the kitchen eating snacks like the adult you are-it all works here.Then there's the balcony.Oh, the balcony.This outdoor oasis is huge-basically a bonus room in the sky. It's got a gas BBQ hookup, so you can grill like a champion, host sunset dinners, or just lounge with a drink and judge the traffic below like royalty. The views? Delightfully Toronto. The sunsets? Honestly spectacular.You'll also get access to a rooftop terrace with jaw-dropping skyline views. Great for photos, bad for ever wanting to live anywhere else.And let's talk Leslieville:You're steps to parks, transit, and the holy trinity of neighbourhood bliss-amazing coffee, unbeatable brunch, and shops you didn't know you needed but suddenly can't live without. Queen East and Gerrard are basically your backyard.Suite 902 isn't just a condo-it's your new favourite place to be.And trust us, your friends will suddenly want to visit a lot. (id:60365)
425 - 135 Lower Sherbourne Street W
Toronto, Ontario
Welcome to Time & Space by Pemberton! This functional 2-bedroom, 2-bathroom suite offers a bright west-facing exposure with clear views of the CN Tower and the Financial District skyline. The smart split-bedroom layout, modern finishes, private balcony, and included parking and internet provide the perfect blend of comfort and convenience. Ideally located at Front St E & Lower Sherbourne St, you're just steps from the Distillery District, St. Lawrence Market, TTC, and an outstanding selection of downtown amenities. Enjoy resort-style building features such as an infinity pool, rooftop cabanas, fully equipped gym, yoga studio, BBQ area, party room, and more. A stylish, well-designed suite offering unbeatable downtown living - this is one you won't want to miss! (id:60365)
3508 - 88 Blue Jays Way
Toronto, Ontario
Toronto's Hottest Address - Bisha Hotel & Residences. Luxurious 2 Bedroom, 2 Bath Suite With Stunning Views Of Lake Ontario. Enjoy A Best-In-Class Life-Style Featuring 24 Hour Cafe, Bar & Lounge, 5 Star Restaurant, Business Centre & Meeting Rooms, Private Residents Lounge, Rooftop Restaurant, Bar & Pool. 24 Hr Concierge, Housekeeping Available & More. 1 Parking Space Included. Walking Distance To Everything! (id:60365)
189 Ontario Street
Toronto, Ontario
Discover this stunning, executive freehold townhouse in South Cabbagetown- an exceptional opportunity to enjoy urban living with suburban comforts. Embrace a 15-minute city lifestyle in Toronto with this meticulously maintained home featuring rare amenities and modern updates.The property includes an attached garage with parking for one vehicle (and a driveway for a second car) and two outdoor spaces-perfect for relaxing or entertaining. Renovated for style and functionality, major updates include a new roof, renovated bathrooms, seamless hardwood flooring throughout, new garage door, landscaped and fenced backyard, and contemporary interior stairs with stylish new handrails and glass accents, along with ample storage and custom built-ins. The main floor features a large front foyer with a shoe closet and shelving, a modern kitchen flowing into an open-concept living/dining area that opens to the deck and backyard. A rare urban oasis- an outdoor space for family and furry friends to relax. Low-maintenance landscaping makes it easy to enjoy without added chores. The basement offers direct garage access, extra indoor space, and a roughed-in bathroom, ideal for future customization. Upstairs, the family-friendly second floor has two bright bedrooms separated by a semi-ensuite bathroom. The primary suite is a private retreat with a full bathroom and a private rooftop terrace-perfect for enjoying coffee or winding down with a glass of wine in the evening.The walk, bike and transit scores reflect the lifestyle focused location! Only steps to the Distillery District, Toronto Metropolitan University, and transit-including streetcars and a future Ontario Line station-this home puts Toronto's best at your doorstep. In 15 minutes, access Hospital Row, Yonge-Dundas Square, Eaton's Centre, and the Financial District. Blending modern design, renovations, and suburban features, this property offers a rare lifestyle in an unbeatable location! Welcome Home. (id:60365)
Bsmt - 470 Grace Street
Toronto, Ontario
Be the first to call this fully renovated lower-level unit your new home. Updated throughout, this suite offers modern comfort in an unbeatable location, with everything you need just steps away. Enjoy brand-new kitchen appliances-including a dishwasher-as well as a stylish 4-piece bathroom. Heated floors and air conditioning ensure comfort year-round. The unit features a private entrance accessible from both the side and the laneway for added convenience. Parking may be available and is to be arranged directly with the landlord. All utilities, including internet, are included! You'll love being within walking distance of Christie Pits Park, Bickford Park, and Christie Subway Station, with endless shops and restaurants nearby. A quiet, well-maintained property ready for you to enjoy. (id:60365)
511 Davenport Road
Toronto, Ontario
Directly across Casa Loma .2.5 storey brick detached property .Possible Live / Work opportunity. Parking for up to 3 cars . Short walk to Dupont Subway. Commercial /Residential zoning . Suits, professional offices , medical ,legal,accounting , design , health and beauty , spa and services uses .1350 sq.ft office space also available for lease (id:60365)
2001 - 12 York Street
Toronto, Ontario
Ice Tower Stunning 1 Bedroom Suite! Enjoy a spacious layout with a huge private balcony showcasing breathtaking city and lake views. Features a gourmet European kitchen with premium stainless steel appliances.World-class building amenities include an indoor pool, Scandinavian spa, steam room, sauna, yoga studio, state-of-the-art gym, massage rooms, and aerobic studiooffering the ultimate urban lifestyle. (id:60365)
409 - 71 Jonesville Crescent
Toronto, Ontario
Buyers & Agents check this out! Turn Key Unit that checks all the boxes! Value-Space-Location! Top Floor, 735 Sq. Ft. 1 Bdrm. Dining Room W/Sliding door W/O to Private 138 Sq Ft Balcony-only 3 one BR units have this size Superb bright S/W Panoramic View on Quiet North York residential Street W/Multi million dollar Townhomes. This full reno (gutted 15 years ago) Total Custom Upgraded unit W/continuing updates to present HAS Large thermal windows-smooth ceilings-crown moldings-7 in. baseboards. 2 Panel doors-Recessed lighting & tracks-Updated Electrical W/Extra Decora wall outlets & Dimmer Switches- High end finishes. 13 Ft Granite Counters. Kit w/12 drawers-abundant storage upper Cabinets - spacious Base cabinets -Chrome Lazy Susan-Slat wood Wine rack. Large Breakfast bar, Travertine stone Backsplash & Flooring. Ready for Gourmet cooking & Sumptuous entertaining--before strolling to the private 31.8 ft Updated April 2025 Balcony to enjoy a beautiful evening view. LRT on Eglinton East. Bermondsey & Victoria Park stops working soon, Minutes to all amenities in multiple Plazas & Bus to Downtown. East parking lot entrance has wheelchair accessibility, easy access to lockers, furniture moving and in and out deliveries.. Note low ALL inclusive Maint.+Taxes ONLY $604.51 Do not miss out on this markets amazing opportunity. Motivated Seller! (id:60365)
3407 - 11 Yorkville Avenue
Toronto, Ontario
Brand New Never Lived 2 Bedroom 2 Bathroom Corner Suite (793 SQFT) with Parking and Locker at the iconic 11 Yorkville Avenue, a 62-storey architectural masterpiece developed by RioCan, Metropia, and Capital Developments in one of the worlds most prestigious luxury districts. Featuring a modern open-concept layout, this sophisticated residence includes built-in Miele appliances, a marble kitchen island with a wine fridge, a spa-inspired vanity, and a private locker. Soaring floor-to-ceiling, wall-to-wall windows and high ceilings fill the suite with natural light, creating a bright, airy ambiance. Perfectly positioned in a AAA location, just steps from Bloor-Yonge Subway Station, and within walking distance to the University of Toronto, Toronto Metropolitan University, Rotman School of Management, and Quest Language Studies, its an ideal home for students, faculty, and professionals. Enjoy proximity to Canadas top hospitals, major business districts, luxury boutiques, fine dining, and Michelin-starred restaurants, with cultural and entertainment destinations like the Royal Ontario Museum, Phoenix Concert Theatre, and Mattamy Athletic Centre just moments away. The neighborhood is defined by its international luxury retail, vibrant nightlife, and top-tier hotels like the Four Seasons and The Hazelton. With a perfect Walk Score of 100, access to Kensington Market for fresh produce, and nearby green spaces like Harold Town Park, Jesse Ketchum Park, and Asquith Green, this location blends lifestyle and convenience. Residents also enjoy world-class amenities including heated and cold infinity-edge pools, an elite fitness centre, spa facilities, rooftop Zen garden with BBQ lounge, business centre, wine dining room, Bordeaux lounge, guest suites, visitor parking, and a grand double-height lobby with 24-hour concierge, offering the ultimate luxury living experience in the heart of Toronto. (id:60365)
1809 - 320 Tweedsmuir Avenue
Toronto, Ontario
*Free Second Month's Rent! "The Heathview" Is Morguard's Award Winning Community Where Daily Life Unfolds W/Remarkable Style In One Of Toronto's Most Esteemed Neighbourhoods Forest Hill Village! *Spectacular 2Br 1Bth S/W Corner Suite W/Balcony+High Ceilings! *Abundance Of Floor To Ceiling Windows+Light W/Panoramic Lake+Cityscape Views! *Unique+Beautiful Spaces+Amenities For Indoor+Outdoor Entertaining+Recreation! *Approx 849'! **EXTRAS** Stainless Steel Fridge+Stove+B/I Dw+Micro,Stacked Washer+Dryer,Elf,Roller Shades,Laminate,Quartz,Bike Storage,Optional Parking $195/Mo,Optional Locker $65/Mo,24Hrs Concierge++ (id:60365)
1407 - 18 Kenaston Gardens
Toronto, Ontario
Welcome to the Rockefeller condo! Located in the highly sought-after Bayview Village location! Bright and spacious corner suite with spectacular & panoramic South East views of the CN Tower and Toronto skyline. Featuring 2 Bedrooms & 2 Bedrooms & 2 full baths. Hardwood floors throughout. Open concept Living/dining & kitchen area with walk-out to balcony. Enjoy an unbeatable location- just steps to Sheppard Subway, YMCA, Bayview Village Shopping Centre, Loblaws, and Ikea. Quick access to 401. The building offers wonderful amenities including 24-hour Concierge, indoor pool, sauna, fitness room, theatre and party room. (id:60365)

