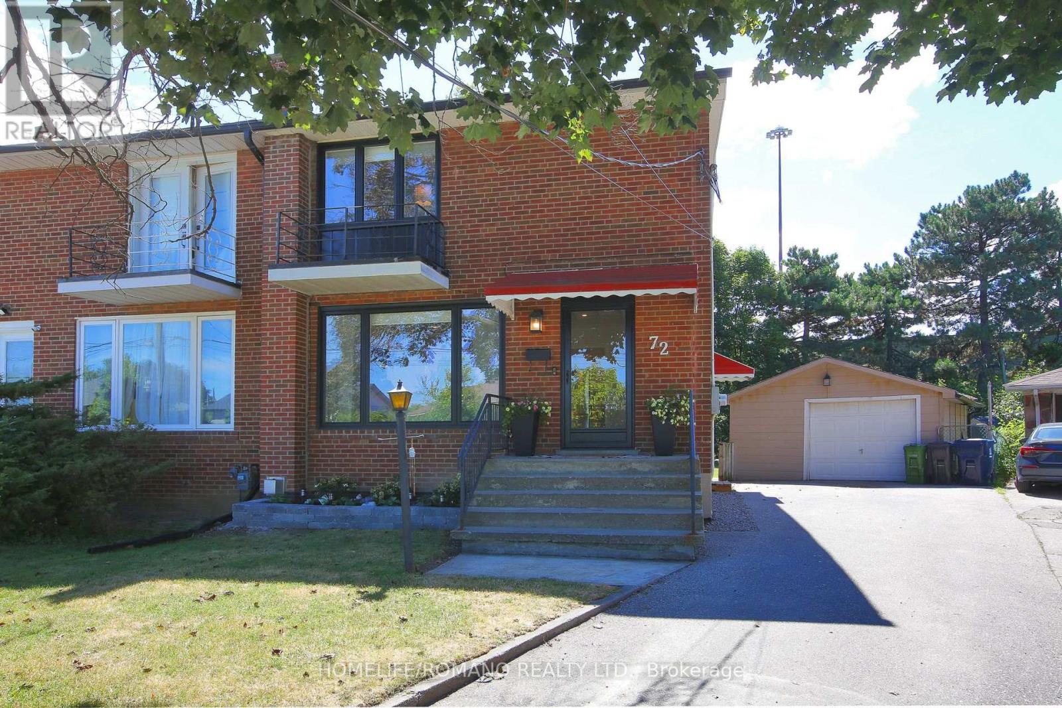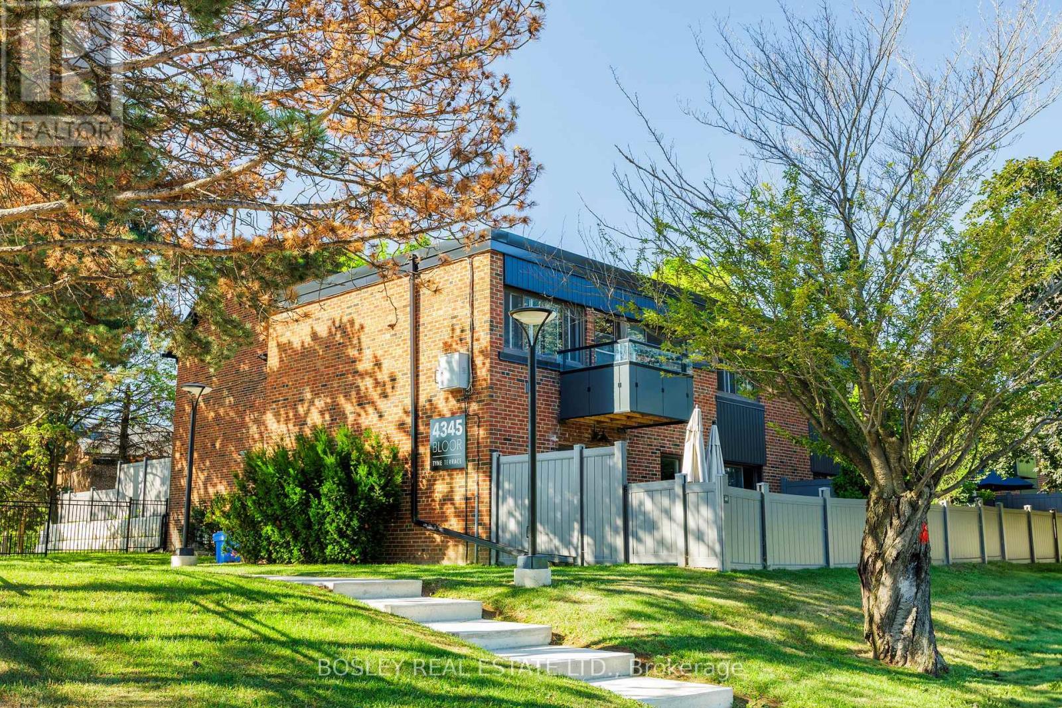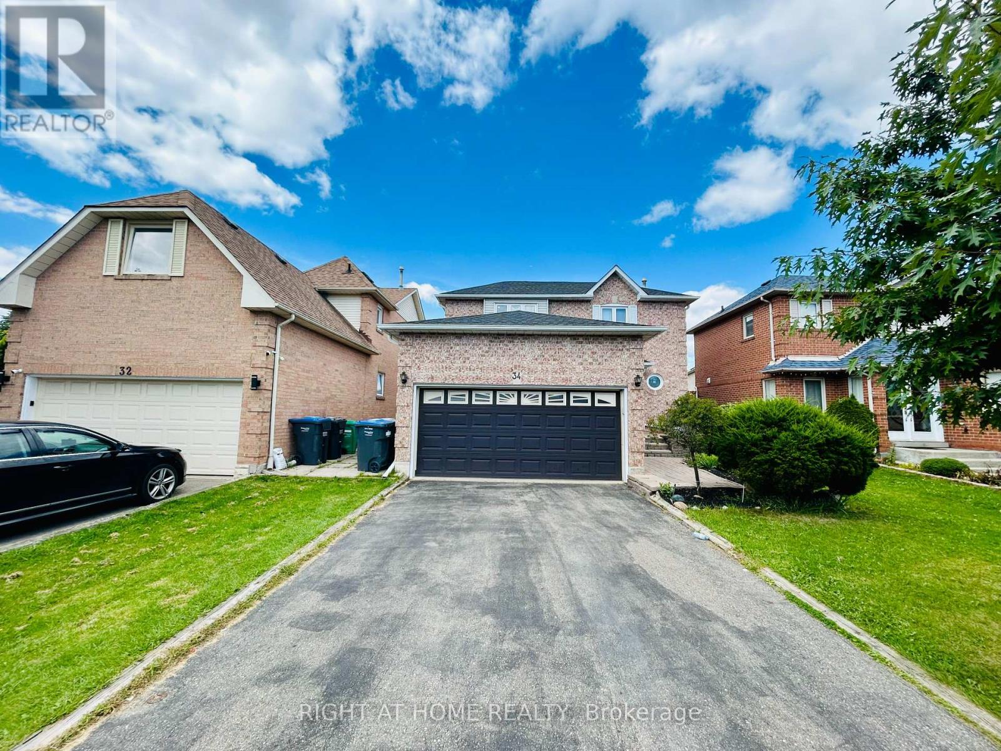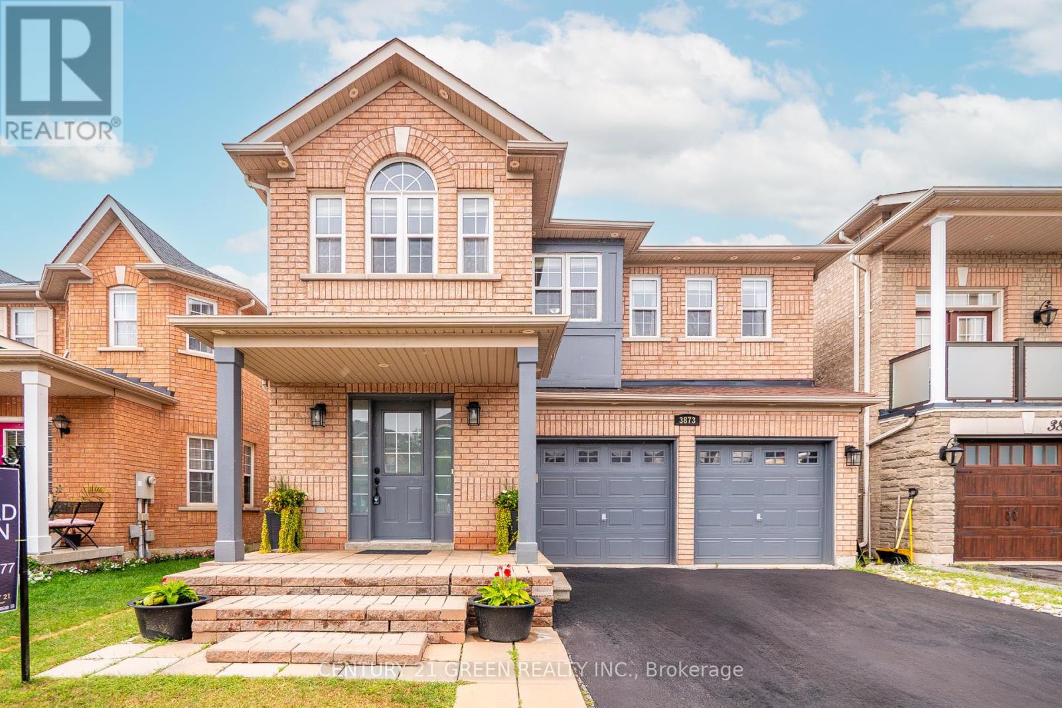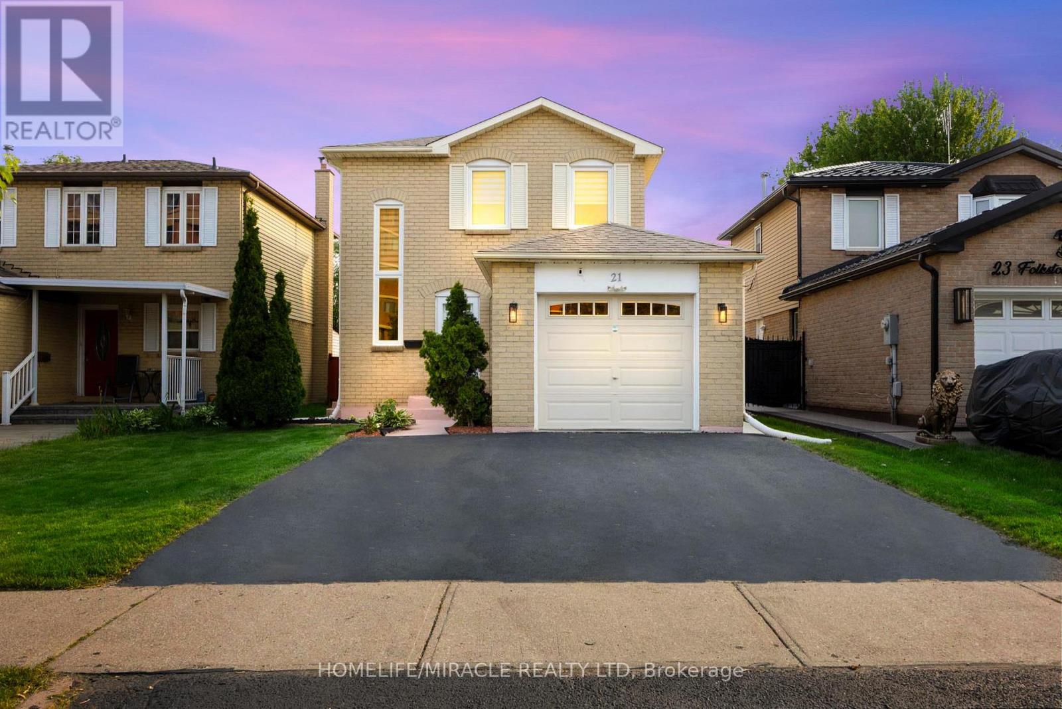72 Deverell Crescent
Toronto, Ontario
Step into this stunning, fully renovated semi-detached brick home in the heart of Downsview Roding a true masterpiece with modern upgrades and a spacious layout. Featuring 3 bright and airy bedrooms, 2 sleek bathrooms, and a fully finished basement, this home offers the perfect blend of style and function. Gorgeous oak-colored engineered hardwood floors flow throughout, with smooth ceilings and pot lights adding a touch of elegance. The chef-inspired white kitchen is a showstopper, with quartz countertops, stainless steel KitchenAid appliances, a trendy subway tile backsplash, and a large picture window overlooking your private backyard retreat. The cozy living room, with a built-in electric fireplace and oversized window, creates the perfect space for relaxing with loved ones. Upstairs, the primary bedroom boasts natural light and a chic light fixture, while the second-floor bath features porcelain floors and a luxurious soaker tub. The fully finished basement is an entertainer's dream, with a spacious rec room, oversized laundry room, cold room, and a beautifully renovated bathroom with a stand-up shower. Outside, enjoy a huge oversized yard with a children's playground, herb garden, fire pit, and covered patio perfect for year-round entertaining. Additional perks include a detached single-car garage, shed, central vacuum, owned furnace/AC, and a side entrance for added convenience. With major renovations completed in 2018, including new windows, this home is truly turn-key. Located close to parks, schools, transit, and shopping, this is the home you have been waiting for nothing to do but move in and enjoy. (id:60365)
60 - 4345 Bloor Street W
Toronto, Ontario
We have a lovely 3 storey townhome for sale The place is situated in Markland woods in a sought after neighbourhood surrounded by trees and parks and a private golf course. There is fantastic opportunity to personalize and upgrade this 2000 sq foot spacious condo. It has a private stone patio to enjoy all the beautiful outdoor space. 3 Bedrooms, including a balcony off the primary bedroom, 2 bathrooms, a finished basement and covered parking. The bones are good, and the rooms are huge. This is a family friendly neighbourhood with top rated schools for all age kids. Close to the subway, the 401, 427, the QEW and the Gardiner Expressway. It's also very close to Toronto Pearson International airport. Minutes from Cloverdale Mall and Sherway Gardens. Its a rare opportunity, priced to sell. Don't let it pass you by. (id:60365)
146 Clover Bloom Road
Brampton, Ontario
Welcome to 146 Clover Bloom Rd, a charming 3-bedroom freehold townhouse in a highly desirable neighborhood. This home features a spacious eat-in kitchen, oak staircase, and a private backyard perfect for relaxing or entertaining. The master bedroom offers a walk-in closet and semi-ensuite bathroom, while the finished basement includes a full bath, pot lights, and ample storage space. Conveniently located just minutes from Brampton Civic Hospital, grocery stores, shopping, the Chinguacousy Wellness Centre, banks, restaurants, and more, this home offers both comfort and convenience in one perfect package. (id:60365)
114 - 3050 Erin Centre Boulevard
Mississauga, Ontario
This beautifully maintained townhouse combines style, comfort, and everyday convenience in one of the most desirable communities. The open-concept main floor features bright living and dining areas with oversized windows, a modern kitchen with quartz countertops, stainless steel appliances, and ample cabinetry, plus a walk-out to a private deck ideal for barbecues and entertaining family and friends. Upstairs, the primary suite offers a mirrored closet and a 4-piece ensuite bath, while the secondary bedroom includes its own mirrored closet and a 3-piece ensuite. The second floor also features ensuite laundry for added convenience. Perfectly located across from a park and surrounded by top-rated schools, Tim Hortons, TD and RBC branches, Erin Mills Town Centre, Credit Valley Hospital, and scenic trails, with Streetsville GO Station just 9 minutes away and easy access to major highways, this home is the ultimate blend of modern upgrades, family-friendly living, and unbeatable connectivity. (id:60365)
34 Drinkwater Road N
Brampton, Ontario
Move In Ready! Stunning! Detached Home In Sought After Family Oriented Neighbourhood! Beautiful Foyer With Wood Stairs And Iron Pickets. Cozy Up In The Living Rm Or Make A Gourmet Dinner In The Lovely Kitchen Complete With S/S Appliances, Tile Backsplash, Storage & Serving Counter. Walk Out From Breakfast Area To Large Backyard, Perfect For Entertaining! Modern Ground Floor Powder Rm & 2nd Floor Bathrooms! High end Hardwood Floors! Finished Bsmt With Wet Bar, 3 Pc Bath & Can Easily Convert To In-Law Suite. New Roof (2024). Many Amenities Nearby Including Parks, Elementary and High Schools, Sheridan College, Shopping, Transit, Hwys & Much More...Welcome Home To This Gem! (id:60365)
21 Sunnyvale Gate
Brampton, Ontario
Location!! Location!! Location!! 4+2 bedroom finished basement with separate entrance. "Grand double door entry and 9-ft high ceilings create a bright, open, and spacious feel throughout the home"and an exceptional layout with separate living, dining, and family rooms, including a cozy gas fireplace. The upgraded kitchen boasts quartz countertops, a stylish backsplash, stainless steel appliances, and a formal breakfast area. With 6 parking spaces and located in a high-demand, family-friendly neighbourhood close to all major amenities, this home offers the perfect blend of luxury and convenience. Don't miss it! (id:60365)
608 Thornwood Avenue
Burlington, Ontario
3+1 Bedroom Home in Prestigious South Burlington Neighborhood. Nestled in a highly sought-after family-friendly community, this spacious and meticulously maintained residence boasts an inviting ambiance. Featuring gleaming floors and abundant natural light throughout, the home is beautifully illuminated by elegant pot lights and large windows. The lovely kitchen offers ample storage space, The expansive finished basement, with convenient walkout access, opens to a generous backyard ideal for outdoor activities. Additional storage is provided by two well-constructed sheds. Conveniently located just minutes from the QEW, Appleby GO Station, Lake Ontario, Downtown Burlington, and numerous parks and amenities, best schools in Burlington, this home offers both tranquility and accessibility. Basement has a sliding door entrance from backyard. (id:60365)
290 Woodley Crescent
Milton, Ontario
Welcome to this one-of-a-kind *Corner Townhouse* with the feel of semi-detached, *lower property taxes*, located in one of Milton's most sought-after neighborhoods. This exquisite property, featuring a large front yard, *hardwood flooring* throughout, and smart home upgrades including smart switches & *pot lights* throughout for a bright, modern ambiance. The main floor boasts a well-designed open-concept layout with both a separate living room and a spacious family room, making it ideal for both formal entertaining & everyday relaxation. The home is flooded with natural light from large windows on multiple sides, enhancing the warm & inviting atmosphere. The modern kitchen features *granite countertops*, stainless steel appliances, & a large center island. The bright breakfast area opens directly to the fully fenced, *family-sized backyard*, offering a private outdoor retreat. Being a corner unit, the backyard enjoys added width and openness. Upstairs, the second level is open and expansive, offering a practical layout along with a cozy den area, perfect for a home office, reading nook, or study space. The primary bedroom is a private retreat, complete with a generous *walk-in closet* and a *4-piece ensuite* with granite countertops and elegant finishes. The additional bedrooms are well-proportioned, filled with natural light, and ideal for children, guests, or home office use. This rare corner unit townhouse stands out for its generous outdoor space, sun-filled interiors, upgraded finishes, and practical layout. Conveniently located near top-rated schools, parks, transit, Highway 401/407, and shopping amenities, it truly offers the perfect combination of comfort, style, and location an ideal home for families looking to settle in the heart of Milton. Recent SOLD Comparables : 34 Dredge Crt for $999,999, 24 Munch Pl for $975,000. (id:60365)
6785 Snow Goose Lane
Mississauga, Ontario
Welcome to 6785 Snow Goose Lanes. Located in the Desirable & Unique Trelawny neighbourhood. Situated on a well treed very private lot at the end of the Cul-de-sac with tremendous Curb Appeal, you will find this stunning home with 3600 sq ft of living space. Meticulously maintained & beautifully redesigned with high end finishes and tasteful decor. The open concept Family Room features a floor to ceiling fireplace & ship-lap ceiling, opening onto the Renovated Chef's kitchen w/granite counters, induction cooktop & wine fridge built-into the island, beautifully designed to take advantage of angles and windows that provide tons of natural light. The spacious separate Living & Dining rooms w/crown mouldings, wainscotting and gas fireplace are perfect for more formal gatherings as is the marble floored Powder Room. The Primary Suite is huge with sitting area, custom closet & Barn Doors to the Ensuite bath w/2 sinks, separate shower & Luxurious Claw Foot Tub. 3 more spacious Bedrooms & 4 piece Bath await you on the 2nd level. The basement is a perfect place for your guests, nanny or teenager with a spacious Bedroom, double closet, large 4 piece bath & open concept living space w/bookcases, electric fireplace, Kitchenette with B/In Microwave, B/In Beverage Fridge, perfect for late night coffee & snacks. What truly makes this home special is the private oasis backyard. It is Beautifully Landscaped with Trees, perennial gardens, flowering shrubs and heated 16 x 32 in-ground pool all beautifully lit at night (Liner 2024). The resurfaced (2025) large custom multi-level deck has a sunken hot tub, composite railings with B/In lighting & BBQ gas connection. All perfect for summer entertaining or lounging by the pool. Completing the outdoor paradise are garden sheds, lawn irrigation system, fenced area for the pool equipment and a spot that would be perfect for a kids climber. Don't Miss This Beautiful One Of A Kind home in a One Of A Kind Safe & Family Friendly Neighbourhood. (id:60365)
3873 Brinwood Gate
Mississauga, Ontario
Stunning 5+2 Bedroom Home Backing onto Serene Green Space Move-In Ready with Premium Upgrades. Welcome to this beautifully finished home offering approx. 3,200 sq. ft. of total living space, situated in one of Mississauga' s most sought-after neighborhoods. With 5 spacious bedrooms upstairs and 2 additional bedrooms in a legally finished basement, this home is ideal for large families or multi-generational living. Step inside to discover 9-foot ceilings on the main floor, brand new flooring and a modern kitchen recently upgraded with sleek finishes. Entertain with ease in the open-concept layout enhanced by LED pot lights and host summer gatherings with a convenient gas BBQ hookup in the backyard. Major upgrades include: The legally finished basement (2023), with its own private garage entrance, features a second kitchen/wet bar, second laundry hookups, a 3-piece washroom, and 2 bedrooms offering excellent rental or in-law suite potential. New furnace (2024), New AC, tankless water heater & water filtration system (2023),Upgraded upstairs bathrooms & powder room (2025), 200 AMP electrical service for modern living, Brand new flooring throughout entire main floor (2025), Upgraded main kitchen with modern finishes (2025), Led pot lights throughout main floor and exterior (ESA approved 2023), Backing peaceful green space, this home offers rare privacy while being conveniently located near the new 9th Line Community Centre, Ridgeway Plaza, public library, parks, major highways, GO Station, and more. Situated in a top-rated school district, its a perfect blend of lifestyle, location, and long-term investment potential. Don't miss this turn-key opportunity schedule your private showing today! (id:60365)
21 Folkstone Crescent
Brampton, Ontario
Amazingly maintained Detached Home In A Well Established Mature Area of Southgate Community. 3+1 Bedrooms, 3 Washrooms. Finished Legal basement 2nd dwelling ( 2024 ) with separate entrance with one bedroom, kitchen and ensuite full washroom and separate laundry. Premium Size, Super Huge Backyard To Host The Big Family Gathering and suitable for kids to play freely. Perfect Starter Home For A First time home buyer, Walking Distance To Schools And Park's. Located with easy access to Highways 410 & 407, a short drive to the airport, walking distance to transit, and just 5 minutes from a major shopping mall, this move-in-ready home offers comfort, privacy, and a prime location. Don't miss your opportunity to make it yours! Freshly painted, new pot lights. Upgrades : Furnace And A/C ( 2017 ), Roof ( 2018 ), Tankless Hot water system ( 2019 ) Zebra Blinds (2024), All appliances are relatively new-- Basement - ( 2024 ), Main Floor ( 2022 ) (Except Washer & Dryer). Freshly Painted For A Turn Key Move In Ready Property. Generous income from the legal basement. Separate Laundry for Main Floor & Basement. (id:60365)
17 Crescent Hill Drive S
Brampton, Ontario
Luxurious Executive Estate Home For Sale 17 Crescent Hill Dr S., Brampton Located On One Of Brampton's Most Prestigious And Exclusive Streets! Welcome To 17 Crescent Hill Dr South, A Stunning Estate Nestled In One Of Brampton's Most Sought-After Neighborhoods. This Executive Home Sits On A Pristine 0.653 Acre Lot, Offering Privacy, Space, And Luxury Living At Its Finest. Property Features Heated In Ground Pool With Brand New Heater/Pump/Pool Cover, Private Outdoor Entertaining Area, 4 Spacious Bedrooms Including A Master Suite With Private Balcony, Grand Foyer Entrance With Elegant Staircase, Modern Kitchen With Sleek Finishes And Upgraded Appliances, Beautiful Feature Walls And Stylish Flooring Throughout. Family Room With Walk Out To Pool Area, Sunken Living Room With French Doors, Large Windows For Natural Light, Circular Driveway Fits 20 Cars Plus A 2 Car Garage, Professionally Finished Legal Basement Apartment With Separate Entrance, 2-3 Piece Bathrooms, Living Area, Storage, And 3 Additionally Bedrooms- Ideal For In Laws Or Rental Potential, Potential For Main Floor In Law Suite. This Is More Than A Home- Making Memories With Family, This Property Delivers It All. Fantastic Location, Walking Distance To Chinguacousy Park, Bramalea City Centre, Library, Grocery Store, And Minutes Form Bramalea Go Station And Hospital. (id:60365)

