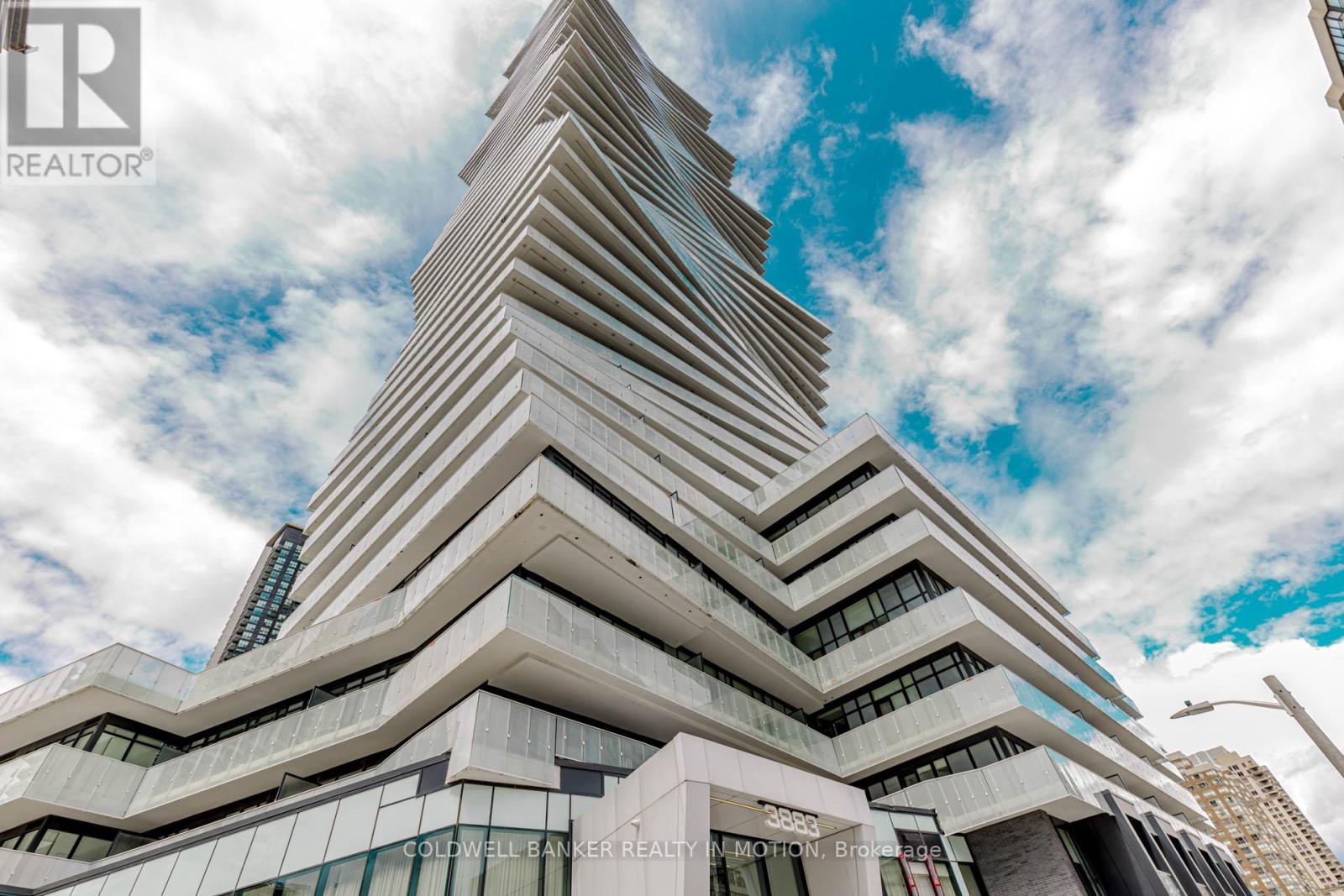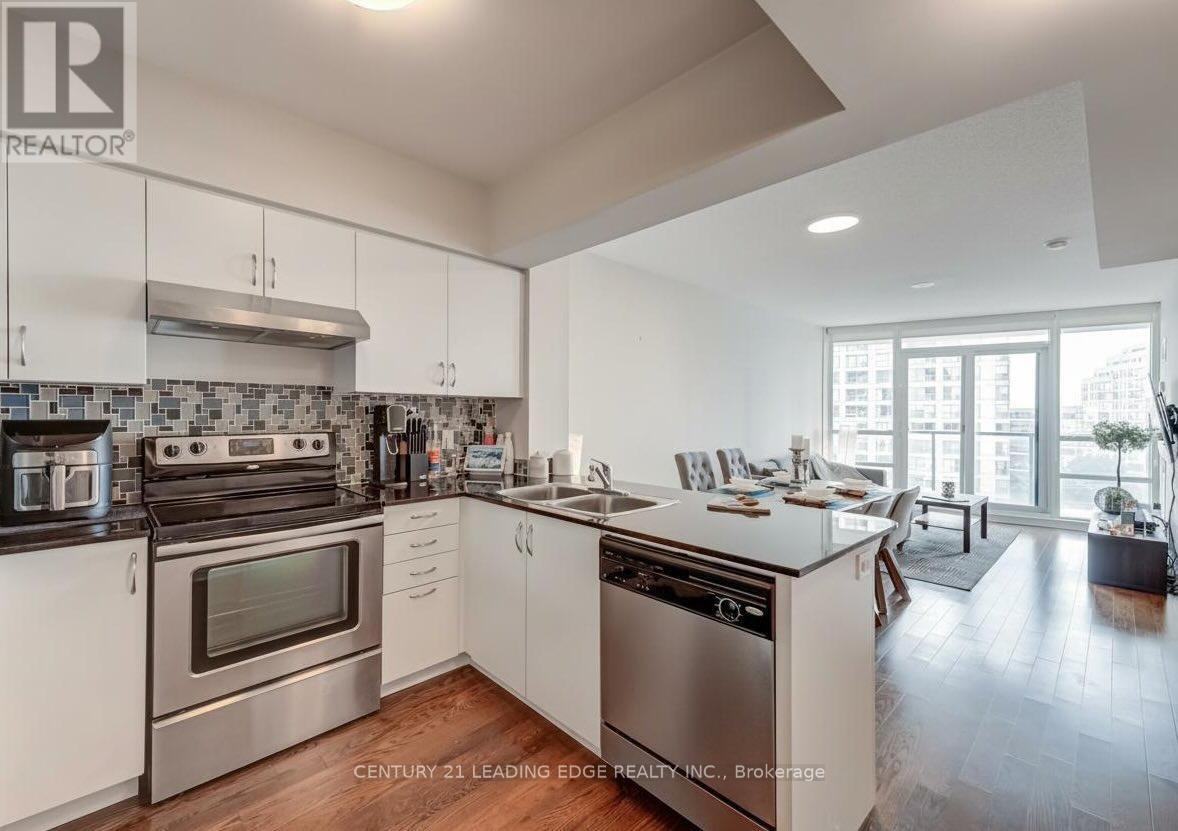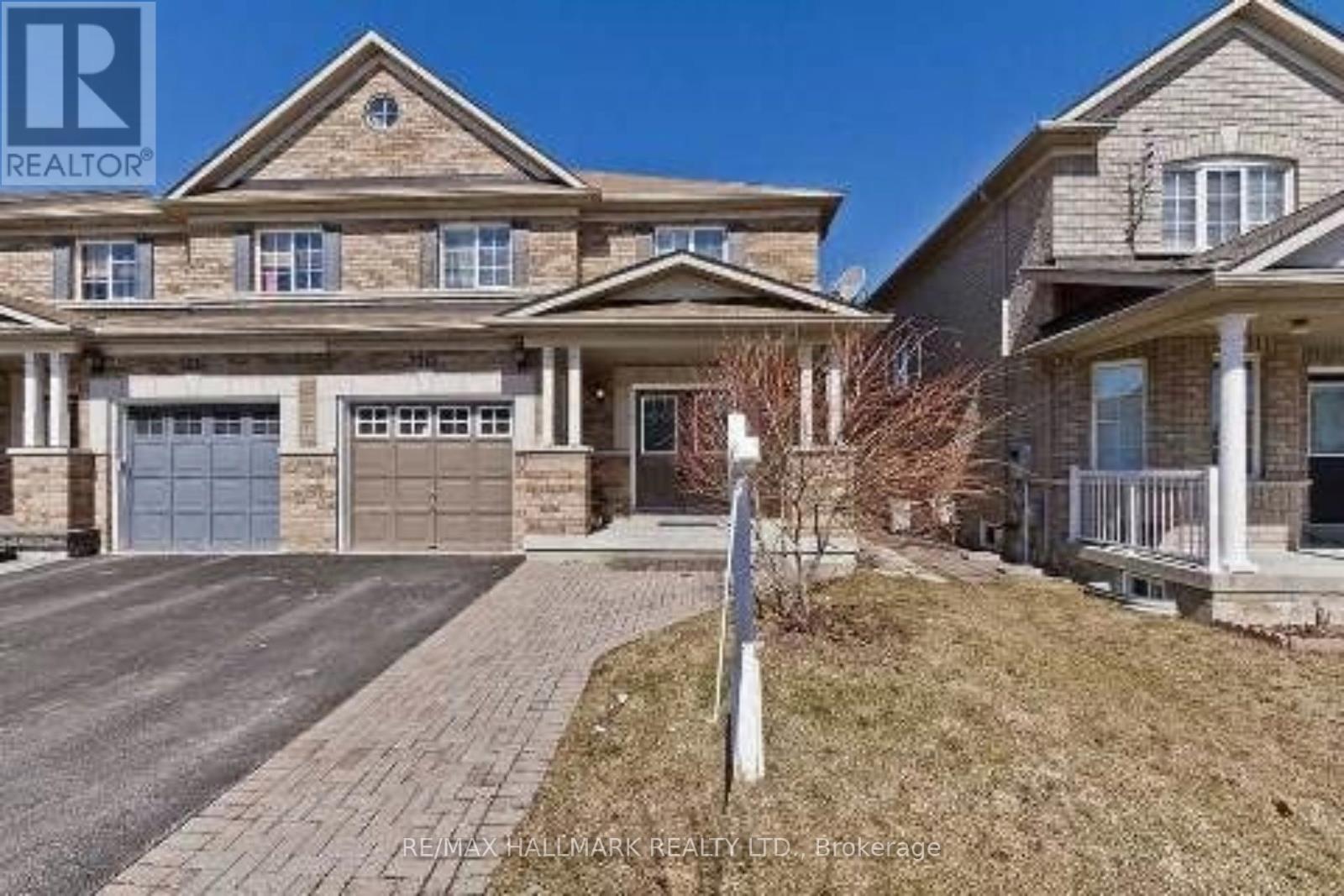1148 Westhaven Drive
Burlington, Ontario
Tucked into the family-friendly Tyandaga neighbourhood, this spacious semi-detached home sits on an impressive (approx)165-foot deep lot backing onto a tranquil ravine--offering unmatched privacy and direct access to nature. Surrounded by scenic trails and just minutes to Tyandaga Golf Course, downtown Burlington's vibrant restaurants, waterfront beach, and iconic pier, this location offers the best of both outdoor living and urban convenience. The lovely exterior blends stone, brick, and siding, framed by mature trees and landscaped gardens. A large covered front porch welcomes you into an inviting interior featuring hardwood floors, California shutters, and a bright open-concept layout. The spacious living/dining area is anchored by a cozy gas fireplace with wood mantle--perfect for family time or entertaining. The expansive eat-in kitchen boasts granite countertops, custom cabinetry, stainless steel appliances, and a peninsula with breakfast bar. A breakfast nook with walkout to the backyard offers the perfect spot to enjoy morning coffee with a view. Upstairs, soaring ceilings above the foyer and staircase add a sense of grandeur. The oversized primary suite features California shutters and a 4-piece ensuite with separate tub and shower. Two additional bedrooms, an upper-level laundry room with sink, and a full main bathroom with large vanity and shower/tub combo round out this functional family floorplan. Step into the backyard retreat--partially fenced and thoughtfully landscaped with privacy trees, arbour stone, and a garden shed. Enjoy the wood deck with awning and privacy wall while soaking in the natural beauty of the ravine setting. A rare blend of comfort, style, and location--this home is move-in ready and waiting for your family to make it their own. (id:60365)
10 - 1259 Lily Crescent
Milton, Ontario
Welcome to 1259 Lily Crescent, Milton, a family-friendly townhome in a quiet, safe neighbourhood managed by Conestoga Off-Campus Housing. Surrounded by parks, playgrounds, and excellent schools, this home offers everything families need to thrive. Living here means you're never far from what you need, grocery stores such as Longos, Metro, FreshCo, and No Frills are only a short drive away, while shopping and dining options are plentiful in nearby plazas and the Milton Mall. For commuting parents, Milton GO Station and quick highway access make travel to Toronto and across the GTA simple and stress-free. The neighbourhood is known for its quiet atmosphere, car-friendly streets, and balanced access to schools, parks, groceries, cycling routes, and walkable paths, making it a natural fit for family life. Families can also enjoy scenic walks at Mill Pond, outdoor adventures at Kelso Conservation Area, and a variety of community programs, skating rinks, and arts events across Milton. With peaceful surroundings, strong community spirit, and amenities designed for family living, this home is the perfect place to put down roots. (id:60365)
2503 - 3883 Quartz Road
Mississauga, Ontario
Experience luxury and urban living in this sun-filled, floor-to-ceiling glass corner suite at the highly anticipated M2 City Project. This 2 + 1 bedroom, 2 bathroom residence boasts full wrap-around balcony with breathtaking panoramic views stretching from Pearson Airport, across Torontos skyline and Lake Ontario, all the way to Oakville. offering a total of over 1,164 sq. ft. of living space (857 sq. ft. interior + 307 sq. ft. exterior). The thoughtfully designed open-concept kitchen, living, and dining areas seamlessly flow onto the expansive balcony, creating the perfect blend of indoor comfort and outdoor enjoyment. Residents will enjoy access to 5-star amenities, while benefiting from an unbeatable prime downtown Mississauga location. Everything you need is just steps away: Square One Shopping Centre, GO Transit Terminal, Celebration Square, Sheridan College, Living Arts Centre, YMCA, library, movie theatre, T&T Supermarket, restaurants, parks, schools, and the upcoming LRT. (id:60365)
5679 Ethan Drive
Mississauga, Ontario
Welcome to 5679 Ethan Drive A Beautiful 4-Bedroom Semi in Prime Churchill Meadows!Located in the heart of Churchill Meadows, one of Mississaugas most desirable neighbourhoods, this spacious 4-bedroom, 3-bathroom semi-detached home offers just over 2,000 sq. ft. of well-maintained living space (not including basement) perfect for families or professionals.The main floor features gleaming hardwood flooring, a convenient walk-in from the garage, main floor laundry, and brand new stainless steel appliances. Large windows throughout the home allow for an abundance of natural sunlight, creating a warm and inviting atmosphere. Upstairs, you'll find four generously sized bedrooms. The primary bedroom includes a private ensuite and a walk-in closet for added comfort and functionality. The fenced backyard offers a private space ideal for relaxing or entertaining.This home is ideally situated close to highways 403 and 407, high-ranked schools, public transit, plazas, Erin Mills Town Centre, and places of worship. A fantastic opportunity to own a move-in ready home in a family-friendly and convenient location. (id:60365)
1807 - 4675 Metcalfe Avenue
Mississauga, Ontario
Welcome To Luxury Living At Its Finest! This Spacious 2-bedroom Condo Furnished apartment Boasts High-End Finishes And Breathtaking Views Of The Surrounding Area, Showcasing Its Beauty And Sophistication In a Lovely And Safe Neighbourhood, With a ranking School. The Unit Features Gorgeous Hardwood Floors And High-End Appliances, With A Large Kitchen And Open-Concept Living And Dining Area That Offer Stunning Views And Plenty Of Natural Light. Plus, With All The Amazing Amenities The Building Has To Offer, Including A Fitness Center And Party Room, Welcome To Luxury Living At Its Finest!SHORT TERM ONLY (Maximum 6 months) (id:60365)
601 - 2240 Lake Shore Boulevard W
Toronto, Ontario
Beyond the Seas Largest 1+Den with Jaw-Dropping Views & Premier Amenities. Welcome to waterfront living at its finest! This rare offering is the largest 1 bedroom + den,1 bathroom suite in the building, combining generous square footage with breathtaking views of both the Toronto skyline and Lake Ontario. The open-concept living and dining area is bright and spacious, framed by floor-to-ceiling windows that flood the home with natural light. Step onto your private balcony and take in the panoramic views a perfect backdrop for morning coffee or evening relaxation. The modern kitchen features full-sized appliances, stone counters, a breakfast bar, and ample storage. The spacious primary bedroom offers a large closet, while the versatile den can serve as a home office, guest room, or creative space. A 4-piece bathroom, in-suite laundry, owned parking, and locker add everyday comfort and convenience. As part of a sought-after Humber Bay Shores community, residents enjoy access to resort-inspired amenities including an indoor pool, fitness centre, sauna, party room, guest suites, concierge, and more. Outside your door, you'll find lakefront trails, Humber Bay Park, cafés, shops, groceries, and easy access to TTC, the Gardiner, and downtown Toronto. Perfect for first-time buyers, down-sizers, or investors, this oversized 1+den offers unbeatable value, functionality, and views you'll never outgrow. Don't miss your chance to own the largest 1 bedroom + den in the building. (id:60365)
3137 Sunnyhill Drive
Mississauga, Ontario
Rare home located on a pie shaped lot in a serene cul de sac conveniently located to all major highways/amenities. With 3 separate entrances it is perfect for multi generational living or income potential. Hardwood or ceramic throughout (NO carpets), freshly painted, large principal bedrooms, Primary bedroom has rare 3 piece ensuite bath. Ground floor has a huge laundry room (perfect Kitchen conversion), 4 piece bathroom, bedroom (No closet) and large family room with sliding door leading to pie shaped lot. Furnace, AC and humidifier 2015, Roof 2018. 3rd Entrance from garage to home, leading to lower level basement with fireplace and kitchen. Unique 1.5 car garage with entire 2nd floor loft for added storage. (potential to extend kitchen to loft area). This is a unique home in fabulous quiet area, first time ever offered for sale by original owners. Book a showing - Must be seen to understand full potential, perfect for living with adult children who want self contained own space or for a large extended family arrangement. (id:60365)
3213 Ridgeleigh Heights
Mississauga, Ontario
Attention investors, flippers/renovators, handymen and visionaries! A rare opportunity awaits in the highly desirable Churchill Meadows community of Mississauga. This spacious 3+1 bedroom, 3.5 bathroom semi-detached home offers a great open layout and endless potential for those ready to roll up their sleeves and add their finishing touches. The property requires some TLC but sits on a strong foundation, offering excellent potential to add long-term value, making it an ideal project for investors, contractors, or families looking to create their dream home in a prime neighborhood. The location is unbeatable, close to top-rated schools, parks, Erin Mills Town Centre, Credit Valley Hospital, and the brand new Churchill Meadows Community Centre with state-of-the-art facilities. With easy access to Highways 403, 407, and 401, commuting across the GTA is convenient while still enjoying a peaceful residential pocket surrounded by green spaces and trails. This is your chance to secure a well-located property with a solid framework at a value-packed price point, transform it into something spectacular, and reap the rewards of living or investing in one of Mississauga's most sought-after areas. Do not miss out on the rare opportunity to unlock the true potential of this home. Bring your creativity, your tools, and your vision, and make it shine! (id:60365)
182 - 80 Acorn Place
Mississauga, Ontario
Well-Maintained 3-Bedroom Townhouse in Prime Square One Location!Bright and spacious home featuring 3 bedrooms, 2 full bathrooms on the second floor, and a finished walk-out basement with direct access to the backyard. Enjoy the convenience of direct garage entry, ample storage space, and no sidewalk for an extended driveway. Visitor parking is located just across the property. Situated in a family-friendly community, directly across from a playground and within walking distance to a plaza. Close to all amenities including public transit, top-rated schools, community centre, grocery stores, shopping, and Huron Heights Park. Close to the Heart of Mississauga. Quick access to Highways 403, 410, 401, and QEW. You cant miss this! Ready to move in. (id:60365)
122 Bonnie Braes Drive
Brampton, Ontario
**LEGAL 2 BR BASMT APT** More than 150K upgrades** This Luxurious OPUS Homes 2014 Built with more than 3000 sq ft living space** 2 Car garage with 2 GDO, 220V power ready for EV charger, entry from garage **Outdoor Pot lights** Double door Entry with glass and wrought iron design and smart doorbell** Family Room with gas fireplace, ** Chef Worthy Kitchen with granite countertop, Island, Gas stove and elegant backsplash, ample storage space plus a large breakfast area with walkout to the Maintenance free backyard ** Primary bedroom with 10 feet tray Ceiling, 5 pc Ensuite, Double sink with granite counter, large mirror, Glass shower cabin, Free Standing tub** All the Bedrooms are connected to the washroom** Groundfloor Laundry for convince** Luxurious 2BR 1WR Legal Basement Apartment with Separate entrance, Open concept with Stan appliances, Italian kitchen, French door freeze, Separate laundry, 4pc washroom** Check our feature sheet for all upgrades (id:60365)
2438 Whittaker Drive
Burlington, Ontario
You have found a Burlington Real Estate Unicorn! This affordable, detached, spacious and well-maintained four level backsplit has so much to offer and is priced to sell. The well cared for, 3-bedroom, detached home is located on a quiet street in the family friendly Brant Hills neighbourhood. It offers loads of space, 3 bedrooms, 2 full bathrooms, 3 finished levels and a fourth level ready to finish your way or to store all your extra belongings. This well priced home has an open-concept main level with living room, dining room and full kitchen with SS appliances. The finished lower level includes a huge family room for the whole family along with and a convenient 3-piece bathroom. Access the back yard using the double sliding doors off the dining room and enjoy entertaining family and friends in the private back yard. The large driveway has parking space for two cars. This wonderful home is close to great schools, shopping, close to the GO station, HWY 407, HWY 403, and the QEW.RSA. (id:60365)
8 - 601 Shoreline Drive
Mississauga, Ontario
Beautiful 3-bedroom townhouse located in a highly sought-after area of Mississauga, offering approximately 1,600 sq. ft. of living space. Please note: the basement (with a separate entrance) is not included in the lease. This property backs onto a lush greenspace with a park and walking trails, providing a serene and picturesque setting. The main floor features a functional layout with an open-concept kitchen, dining, and living area. Upstairs, you'll find three well-appointed bedrooms, including a primary bedroom with a private ensuite bathroom. Enjoy the convenience of living in a well-maintained complex close to big-box stores, grocery shops, and highly rated schools, all within walking distance. Square One, HWY 403, and the QEW are just minutes away by car. This townhome includes two parking spots, with additional visitor parking available within the complex. Utilities: Internet is included. Tenant pays 80% of water, electricity and gas. Looking for AAA tenants. Please provide the following with your offer: rental application, job letter, two most recent pay stubs, credit report with score, and references from current/previous landlords. Photo Id, Include Schedule B and Form 801 with the offer. Please note: No smoking or pets as per the landlords request. $300 Key Dep. (id:60365)













