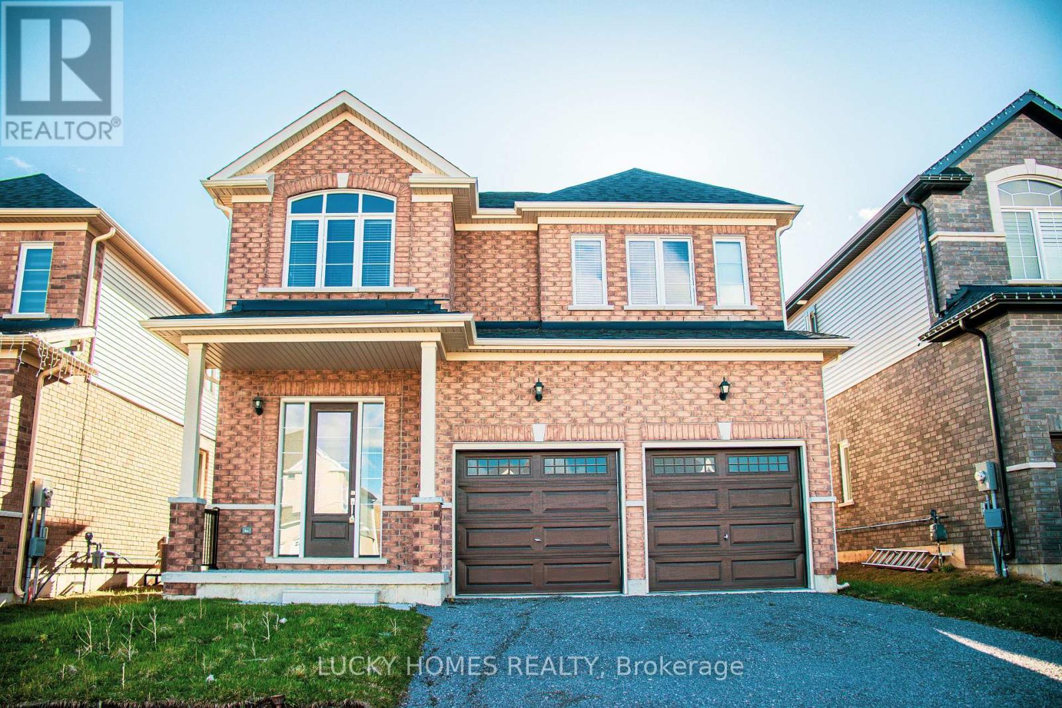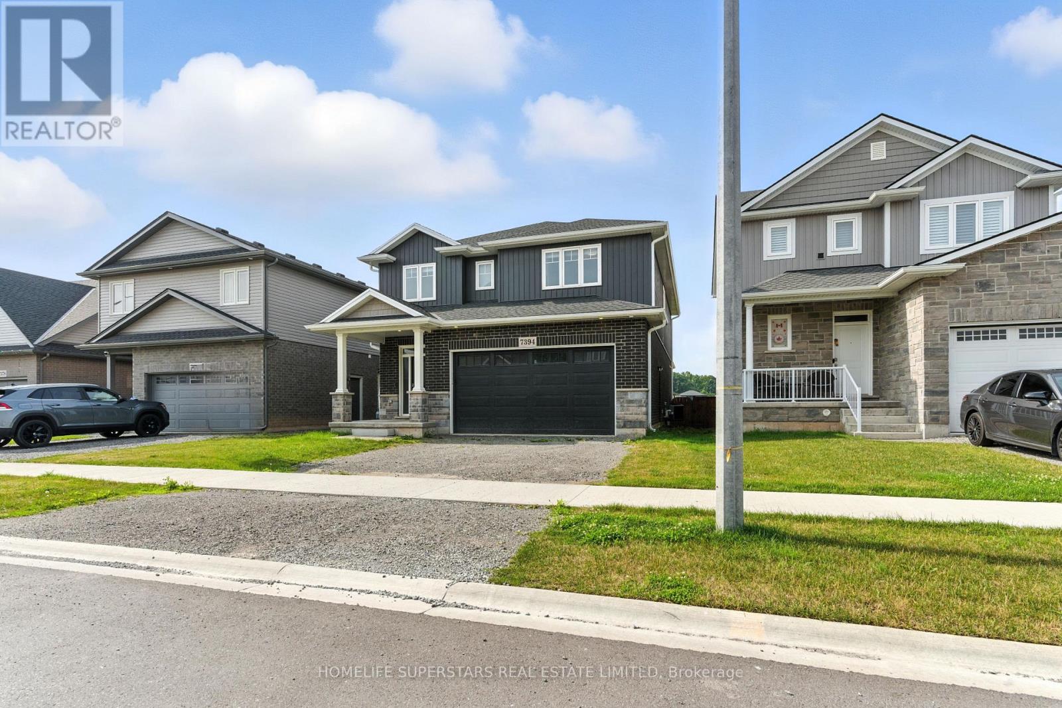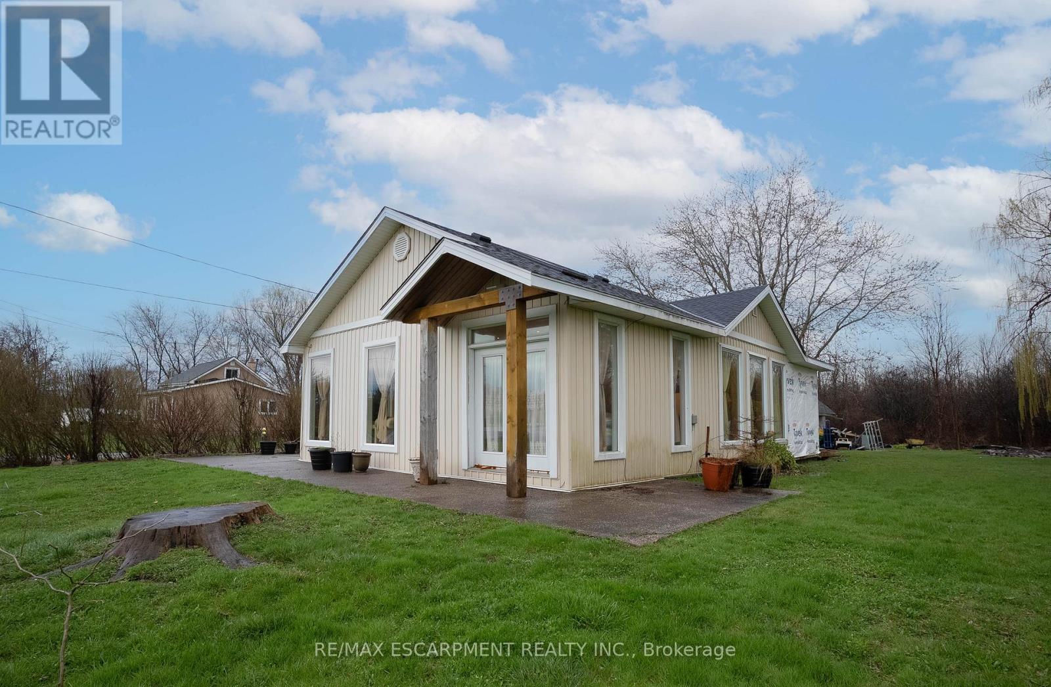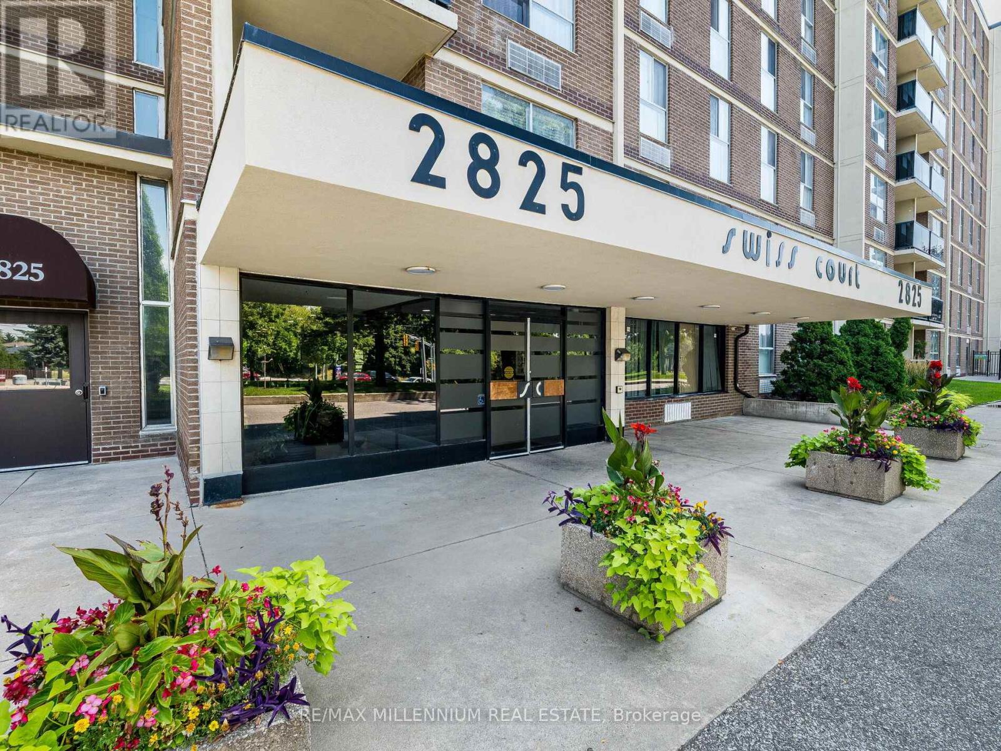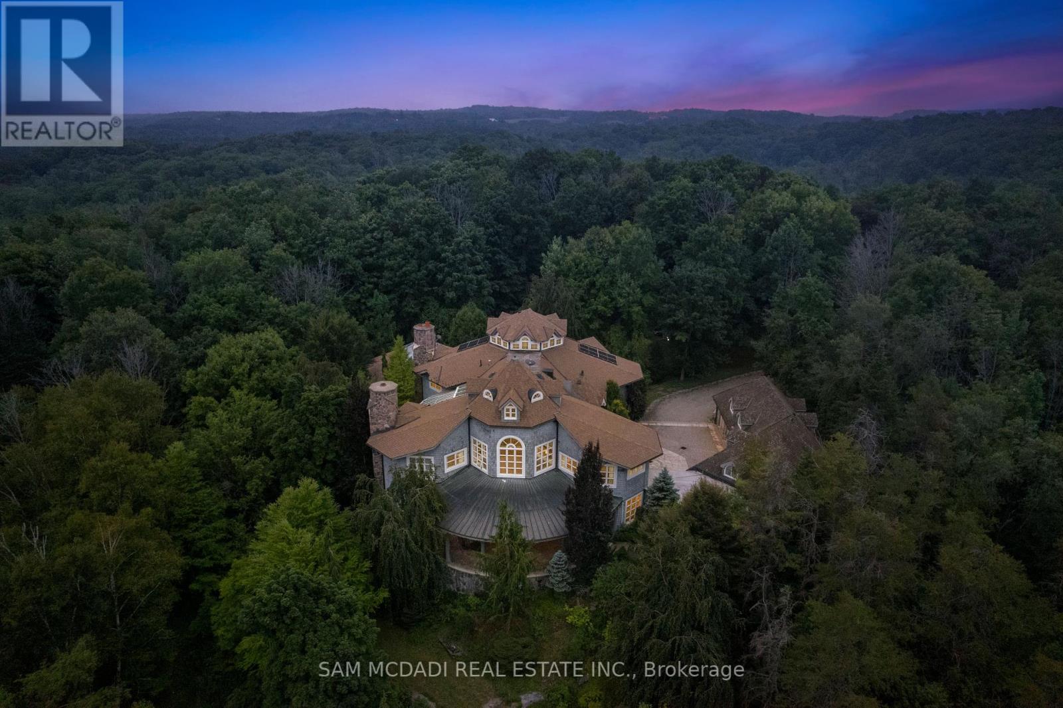4036 Main Street
Niagara Falls, Ontario
Welcome to 4036 Main Street! A beautifully renovated multi-family duplex offering endless possibilities for first-time buyers, investors, or multi-generational living. Perfectly situated just 10 minutes from Niagara Falls, this property boasts views of the Niagara River, a short stroll to Lions Park, Sacred Heart Catholic School, and the downtown core of Chippawa. Inside, both units have been thoughtfully updated for modern living, with the spacious primary bedroom easily adaptable as an additional living area, home office, or family room. Outside, a 6-car driveway ensures ample parking for residents and guests. Whether you're looking to live in one unit and rent the other, expand your portfolio, or create space for extended family, this turnkey home delivers it all in a prime location! (id:60365)
643 Lemay Grove
Peterborough North, Ontario
Discover your dream home! This 4 BED & 3 BATH single-detached home with over 2500 SQFT can be found in a newly built and developing community of Peterborough. Discover your BRICK/VINYL exterior with a built-in DOUBLE-GARAGE. The property holds fine quality finishes and premium features that illustrate extravagant living. The expertly designed main level with HARDWOOD and TILE flooring. The kitchen consists of hard surface QUARTZ countertops. 2nd floor has CARPET flooring, holds 4 BR & convenient laundry rm. Primary RM consists of a double walk-in closet & 5-pc bath. Don't miss this chance to make it your forever home! The community features schools, parks, shopping plaza, many safety facilities and minutes from downtown Peterborough. Close to Community Church, Walmart, Metro, Canadian Tire, Sobeys, Banks, Fast Food Restaurants and more. (id:60365)
120 Spencer Drive
Centre Wellington, Ontario
Welcome to your dream home in the heart of Eloraone of Ontario's prettiest villages! This spacious and beautifully maintained 4+1 bedroom, 4-bathroom home offers over 2,500 sq ft of carpet-free living space , featuring a seamless blend of hardwood and laminate flooring throughout. On the main floor, the sunlit family room includes a gas fireplace, creating a warm and inviting atmosphere. The modern kitchen features brand-new stainless steel appliances and opens into bright living and dining areas. Upstairs, you'll find four generously sized bedrooms, including a primary suite with a large walk-in closet and a spacious ensuite washroom featuring a soaker tub your perfect private retreat. The upper level offers abundant space for growing families. Step outside to your own backyard oasis, complete with a 12-foot pool, interlocking stone patio, perennial gardens, and a gazebo perfect for summer gatherings or quiet evenings outdoors. The property backs onto a scenic trail and is just steps from a nearby park, offering privacy and access to nature. The finished basement adds even more living space with an additional bedroom and full bathroom great for guests, in-laws, or a home office. A double car garage provides practical storage and parking solutions. Located in a safe, family-friendly neighbourhood, this home combines small-town charm with thoughtful upgrades and natural beauty. Don't miss your chance to own this move-in-ready gem in the heart of Elora! *For Additional Property Details Click The Brochure Icon Below* (id:60365)
67 Butler Boulevard
Kawartha Lakes, Ontario
Brand-New Townhouse w / New built by Kingsmen, in a quiet & peaceful neighborhood. 3 spacious bedrooms and 3 bathrooms, 1800 sq.ft. above grade and many upgrades, features 9 foot ceiling main floor and smooth ceiling throughout. Designed for modern living and filled with natural light. Features a stylish kitchen with a large Centre Island , Quartz Counter, S/S appliances. Breakfast area w / patio door walkout to private backyard. The primary bedroom with 5pc ensuite. Enjoy the convenience of upstairs laundry. An attached garage w/ garage opener. Steps to shopping plaza, schools, Hwy, and all amenities. This dream home is perfect for all families seeking comfort and convenience. (id:60365)
7394 Sherrilee Crescent
Niagara Falls, Ontario
This stunning two-story masterpiece boasts 2,400 sq/ft of luxurious living space. With 4 bedrooms, 4 washrooms including 2 ensuite bathrooms, a rear-covered deck, and a fully fenced yard; this residence offers ample room for family living and entertaining. The main floor features a spacious layout with high-end fnishes throughout. The formal dining space is perfect for family dinners or hosting guests. The kitchen features quartz countertops, custom cabinetry, stainless steel appliances and a convenient coffee station. The large pantry and mud/laundry room, conveniently located off the kitchen, provide extra storage space and a practical indoor transition. The living room features an impressive gas fireplace, creating a warm ambiance that is perfect for cozy evenings with loved ones. As you make your way to the upper level, you will find this home features 4 large bedrooms, 3 bathrooms and a convenient loft space which can serve as a home office, play area, reading nook, or hobby room. The primary bedroom boasts his & hers walk-in closets and a 5-piece ensuite featuring a tiled glass shower and a soaker tub. The second bedroom also features an ensuite bathroom, perfect for a growing family. The remaining 2, generously sized bedrooms, share a 5pc Jack & Jill bathroom. As you step outside to the backyard area, the convenience of a rear-covered deck offers a private outdoor retreat, perfect for outdoor relaxation on a rainy day. Enjoy sunny days on the extended concrete pad outback. A fully fenced yard provides security and privacy, making it ideal for children and pets to play freely. Situated conveniently, you will enjoy easy access to amenities, schools, parks, and transportation routes, enhancing your daily lifestyle. Take a chance to own this exquisite property, where luxury meets practicality in the perfect package! (id:60365)
54 Merritt Crescent
Grimsby, Ontario
This lovingly maintained 3+1 bedroom home is ideally located on a tree-lined street, just steps to downtown shops, schools, restaurants, and Peach King Arena-plus minutes to the QEW, Costco, and award-winning wineries. Owned by the same family for over 20 years, it features a bright foyer, updated kitchen with bay window, main floor laundry, and a spacious living room that walks out to a private backyard oasis with above-ground pool (2020, new liner & filter 2024). Upstairs offers a large primary bedroom with ensuite privilege and two additional bedrooms. The lower level includes a 4th bedroom with egress window, finished rec room with wood-burning fireplace, rough-in for a 3-piece bath, and plenty of storage. There's also entry into the house from the 1.5 car garage. Updates: Windows (2018/2024), Shingles (2019), Furnace & A/C (2014), Front Door (2018). This charming home is move-in ready. (id:60365)
1093 Sunset Drive
Fort Erie, Ontario
Excellent opportunity to finish this 1,187 sq ft bungalow to your own standards and be situated on a beautiful, mature corner lot in a well-established Fort Erie neighbourhood. Close to Lake Erie, golf courses, schools, shopping, and other amenities. Features a new roof and trusses, large concrete driveway, and a spacious front porch. A great starter home for first-time buyers and young families looking to add value and make it their own. Sold as is, where is. (id:60365)
#603 - 2825 Islington Avenue
Toronto, Ontario
Fully Renovated 3-Bedroom, 2-Bath Swiss Court Condo 1,220 Sq Ft! Stunning upgrades throughout: NEW! modern kitchen with quartz counters, matching backsplash, & center island; custom built-in bedroom closets; renovated tiled baths; crown moulding & pot lights. Spacious open-concept living/dining with walk-out to balcony. Well-managed building with indoor pool, sauna, & secure parking. Fees include water, cable, insurance, & parking. Steps to TTC, parks, schools, shopping & Hwy 400. Move-in ready! (id:60365)
1015 - 15 James Finlay Way
Toronto, Ontario
Luxurious Convenient Condo Living Space In The Heart Of North York for Car-Free Living. Bright and Spacious layout. Open Concept Kitchen w/all Granite Countertops & Cabinets For Storag24 Hours Concierge, Gym, Party & Guest Room, Visitor Parking And More! 1 Parking, Tenant Pays Hydro & Tenant Insurance extra. (id:60365)
462 Remembrance Road
Brampton, Ontario
Stunning Freehold Townhouse - Great Neighborhood Of N/West Brampton. 2 Car Garage With Entrance Access 3+1 Br & 3 Wr Spacious Well-Designed Open Layout W/Eat-In Kit W/I Huge Pantry. W/Out To Large Deck On Balcony. W/I Closet, Spacious Bedrooms, Main Floor Great Room W/2Pc Ensuite, Main Floor Laundry And Family Room Could Be Used As Bedroom. Laminate Flooring On The 2nd Floor., Double Car Garage With Entrance. Close To Transit. House Is Professionally Deep Cleaned And Painted. (id:60365)
#3 - 4 Benson Avenue
Mississauga, Ontario
A studio apartment located in the Beautiful Port Credit Area! Kitchen Features Stainless Steel Appliances and Stone countertop. Laundry In-Suite! Short walk to Marina, Restaurants and Shopping, Numerous Parks, Vibrant Lake Shore West. Go Station just a few blocks away. (id:60365)
9 Flaherty Lane
Caledon, Ontario
Welcome to 9 Flaherty Lane, a breathtaking custom estate nestled on over 10.6 acres in one of Caledon's prestigious enclaves and backing onto 50 acres of conservation land. Spanning over 13,500 square feet above grade and over 20,000 square feet total, this residence offers homeowners unmatched luxury, privacy, and scale. Inside, 5 prodigious bedrooms reside each with their own ensuites, including a mesmerizing Owners suite with his and her ensuites and a private guest bedroom in the lower level. Soaring ceiling heights are found across all 3 levels and range from 10 ft to 21ft with 3 open to above living areas. Both warm and inviting, this home attracts an abundance of natural light via the bespoke solarium and sunroom. As you make your way through this lovely home, signature features are found including a 2-level mahogany library with enchanting spiral staircase, a home theatre, a retro 50's inspired diner, a 5-car garage, multiple fireplaces, 9 geothermal heating and cooling systems, and a gourmet kitchen with 60" Wolf gas cooktop and oven. Winning "North America's Best Pool" award in 1997, the indoor pool is truly a space where loved ones can gather and enjoy all year round. The serene outdoors offers just as much as the inside, with a spring fed 1 acre pond, a gazebo, a large designer patio with custom railing overlooking the water, and ample green space to host large social gatherings. This home is an absolute must see and offers a rare high-capacity well pumping 120 litres of water per minute, as well as, an oversized septic tank and a new roof completed in 2024. With 16 interior and exterior cameras operated through Telus, security here is top-tier! Built to the highest standards using custom-made materials, this estate offers a rare blend of elegance and resort-style living. Whether hosting on a grand scale or seeking a private retreat, 9 Flaherty Lane delivers an extraordinary lifestyle! (id:60365)


