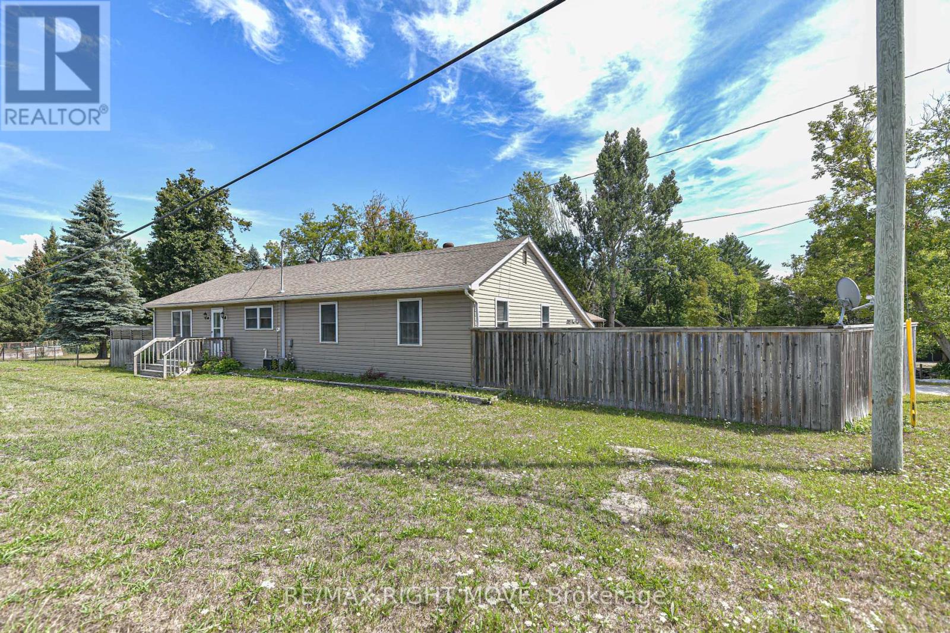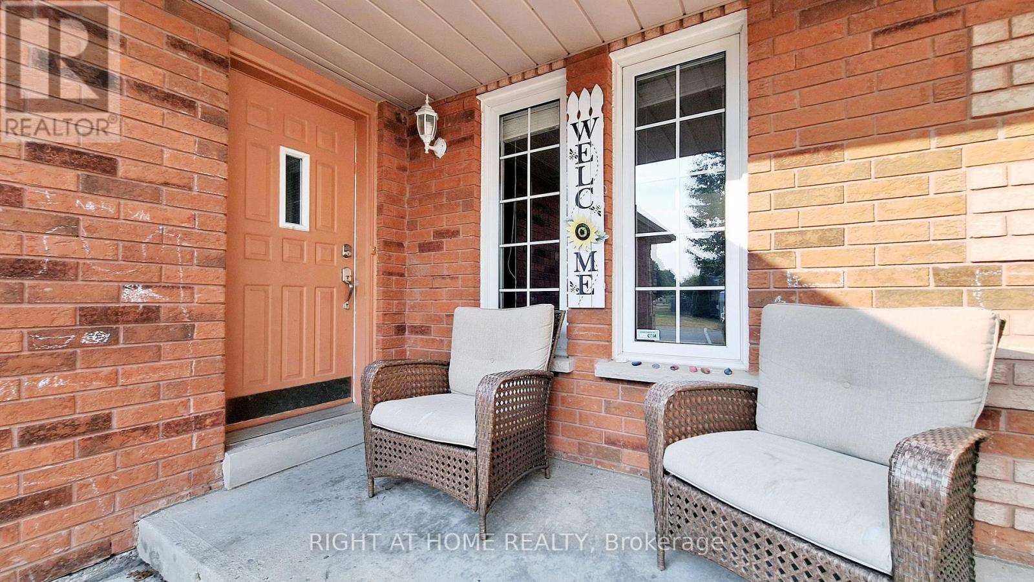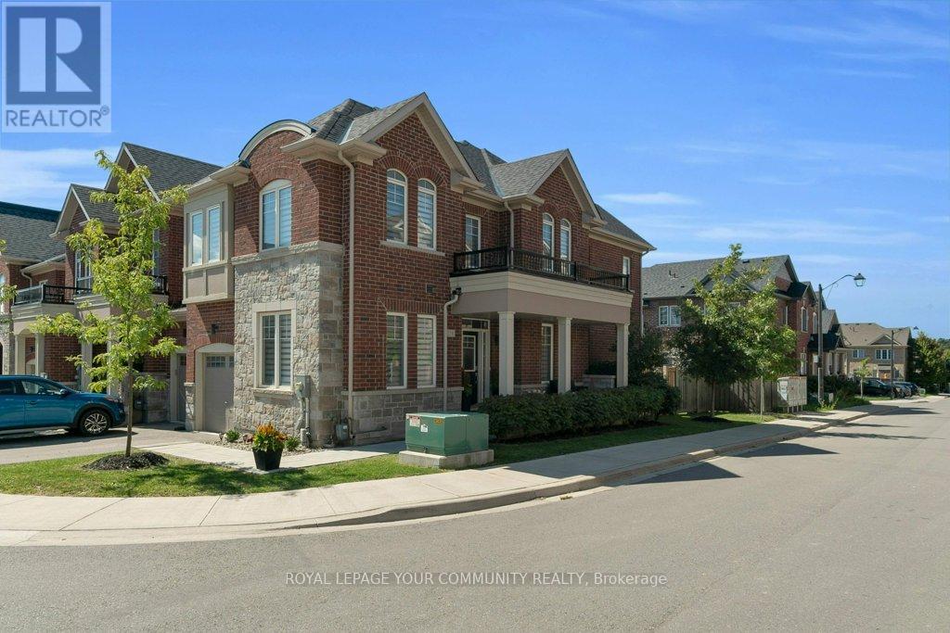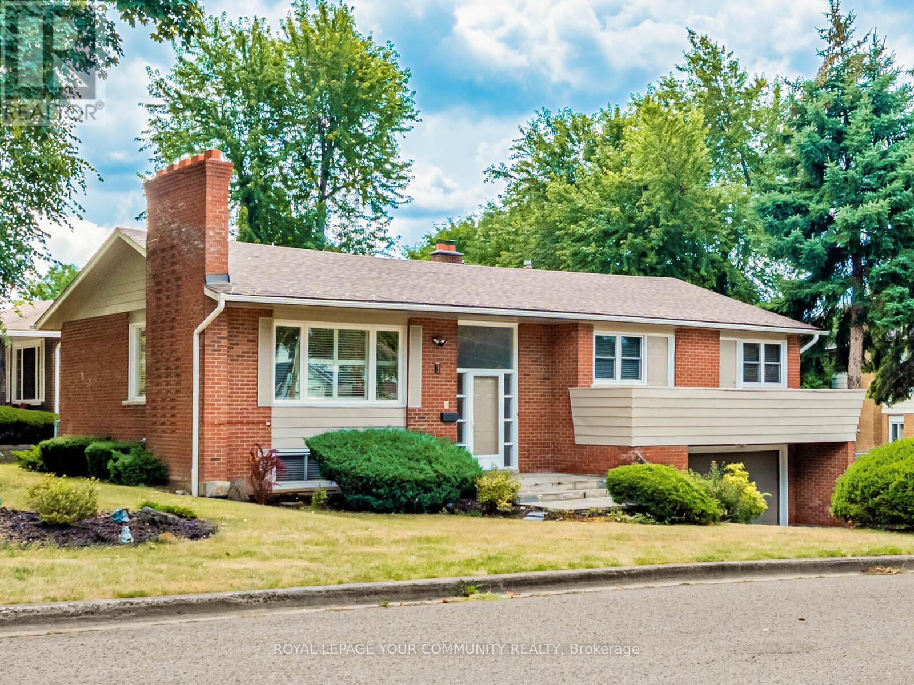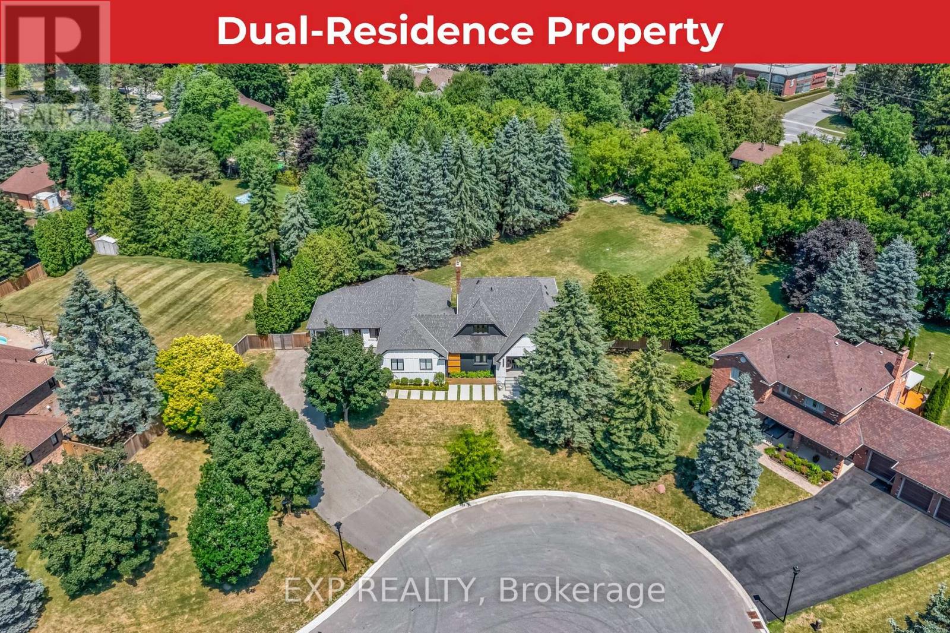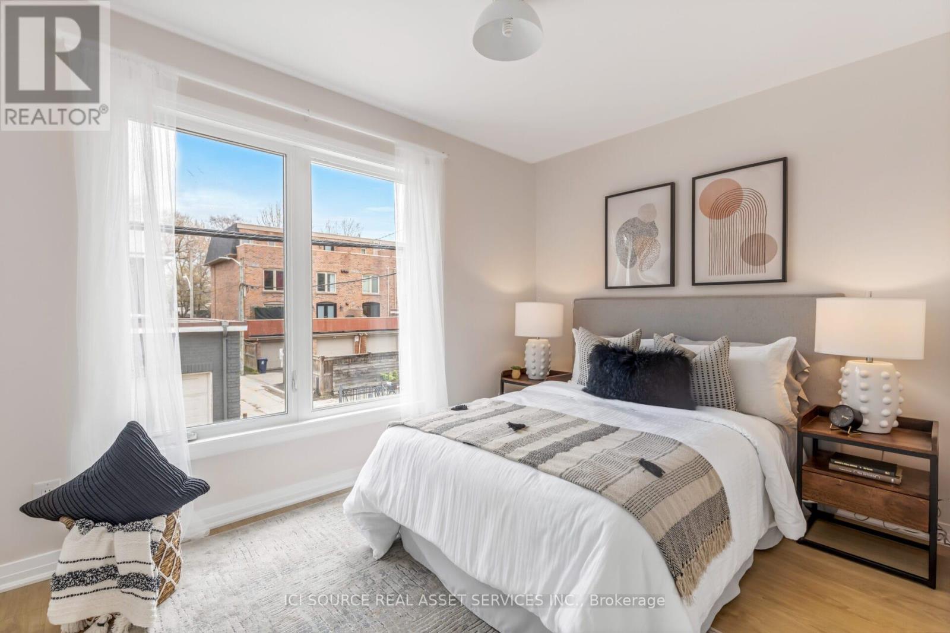3323 Park Road
Severn, Ontario
Need more space for your growing family and/or business (or for the toys)? Look no further. Well maintained 3 bedroom home with two bathrooms (1x4, 1x2), central air and gas fireplace. Spacious kitchen and good sized bedrooms and primary rooms. This home even offers a large 24x36 shop or hobby barn with a gas fireplace, hydro and plumbing lines. Plus a finished loft area. Large driveway can/will accommodate lots of cars and the property even has a ready to go chicken coop. Bonus room to convert existing storage area at front of house to a garage as well. (id:60365)
99 Widgeon Street
Barrie, Ontario
Welcome to 99 Widgeon Street Family Living in South Barrie! Discover this beautifully maintained 3-bedroom, 4-bathroom detached home located in Barrie's desirable Painswick South neighbourhood. Set on a quiet, family-friendly street, this property offers comfort, space, and convenience just minutes from schools, parks, shopping, and the GO Station. The main floor features a bright layout with a spacious living/dining area, hardwood flooring, and large windows that fill the space with natural light. The eat-in kitchen offers ample cabinetry, stainless steel appliances, and a walk-out to a fully fenced backyard perfect for summer entertaining or letting the kids play safely. Upstairs, you'll find three generously sized bedrooms including a primary suite with walk-in closet and private ensuite. The finished basement provides a large recreation room, ideal for a home office, gym, play area, or can be converted into a guest bedroom. (id:60365)
1112 - 33 Clegg Road
Markham, Ontario
Welcome to Fontana Condos, an elegant European-inspired community in the heart of Unionville. Perched on the highest level, this bright and spacious 2+1 bedroom, 2-bathroom suite boasts a functional open-concept layout with soaring 9 ceilings, a modern kitchen with granite counters, stainless steel appliances, and a walk-out to a private balcony. Both bedrooms feature floor-to-ceiling windows that fill the space with natural light, while the primary suite offers a 4-piece Ensuite and walk-in closet. The large den provides a generous open area ideal for a home office, study, or flexible use. Complete with parking and locker, this home also includes access to 24-hour concierge, visitor parking, guest suites, and resort-style amenities such as an indoor pool, fitness Centre, basketball court, and elegant party and meeting rooms. Steps to the Markham Civic Centre, Unionville High School, York Region Transit, shops, groceries, and dining, with quick access to Highways 404/407, GO Transit, and Viva buses, this residence combines luxury, comfort, and location in one of Markham's most vibrant communities. Don't miss this rare opportunity, book your private showing today! (id:60365)
15 Patricia Crescent
Brock, Ontario
Ultra-Private Retreat on Whites Creek Just Minutes to Lake Simcoe. Nestled on 1.31 beautifully landscaped acres along Whites Creek, this charming property offers a rare combination of modern updates, privacy, and potential. The creek flows directly to Lake Simcoe and provides scenic forest views, abundant wildlife, and unmatched tranquility. Inside, the home has been extensively updated with brand-new flooring, trim, doors, fresh paint, and a fully renovated primary ensuite featuring a new vanity, shower with glass enclosure, and toilet (to be completed Sept 7th). The custom kitchen shines with leathered granite counters, butcher block island, new backsplash, under-cabinet lighting, and plenty of workspace for family meals and entertaining. Other updates include: Steel roof for long-lasting durability New soffit, fascia, eavestroughs, and exterior pot lights for curb appeal and evening ambiance Central air (2022), gas furnace (2015, new motherboard 2024),and hot tub hookup/panel (2023)New smoke & carbon monoxide alarms for peace of mind. Raised in 2015, the home features a full walk-out basement with rough-in for a 3rd bathroom, sewage ejection pump installed, and space to finish a 3rd bedroom and rec room to your taste. Outdoors, enjoy front and back decks (2017-18), fresh wood chips in the kids play area, and a firepit for family nights under the stars. Across the creek, you own an additional 80 feet into the trees, ensuring endless privacy. Located just off Highway 12 for easy commuting, and a short drive to town amenities including the harbour, splash pad, marina, grocery stores, fast food, and hardware. For bigger shopping trips, Orillia and Lindsay are only 30 minutes away. A unique opportunity to own a turn-key home on the water with room to grows schedule your showing today! (id:60365)
258 Harding Park Street
Newmarket, Ontario
***Exceptional End-Unit Corner Townhome Nestled In The Prestigious Glenway Enclave Of Newmarket*** Meticulously Crafted With A Modern Palette This Striking Residence Showcases Seamless Open-Concept Living Enhanced By Oversized Windows. The Gourmet Kitchen Is A Chefs Dream, Quartz Countertops, Open Concept With Seating For Casual Dining, S/S Gourmet Appliances, & Bespoke Flat-Panel Cabinetry. The Dining Area Flows Into The Living Room, With LED Pot-Lighting & Engineered Hardwood Flooring. Separate Entertaining Spaces With A Living, Dining & Family Room Complete With A Custom Stone Fireplace. Head Upstairs To Discover A 2nd Floor Laundry Room & 4 Spacious Bedrooms, Each Thoughtfully Positioned To Maximize Privacy & Comfort. The Primary Suite Is A True Sanctuary, Boasting A W/I Closet Outfitted With Custom Organizers & A Spa-Inspired Ensuite Complete With Vanity, Glass Shower, & Soaker Tub, 3 Additional Bedrooms Offer Space For Family, Guests, Or Work-From-Home Office. Step Outside To Your Private, Fully Fenced Backyard Oasis - Professionally Landscaped With A Mix Of Low-Maintenance Perennials, Deck &Stone Patio. Whether You're Relaxing With Morning Coffee On The Deck Or Hosting Summer BBQs, This Yard Delivers Both Style & Functionality. A Single-Car Garage Off The Private Drive Provides Secure Parking &Extra Storage. Descend To A Professionally Finished Lower Level, Where Luxury Vinyl Plank Flooring, Pot Lighting, & Neutral Finishes Set The Stage For An Extraordinary In-Law Suite Opportunity. A Separate Entrance Ensures Privacy, While The 3piece Bath & Kitchenette Are Ideal For Multigenerational Living, Home Office, Or Rental Income. Located Just Moments From Award-Winning Schools, Lush Parks, Walking Trails, & A Vibrant Downtown Core, This Home Offers Quick Access To Highway 404 For An Effortless Commute To Richmond Hill, Vaughan, Or Toronto. Experience Sophisticated Townhome Living At Its Finest In Glenway - Where Modern Design Meets Everyday Comfort (id:60365)
1 Thorny Brae Drive
Markham, Ontario
Premium Corner Lot!! 80 ft Frontage!! Situated on the south side of a family friendly street in the heart of Royal Orchard, this 3 bedroom, 3 bath raised bungalow with double garage has been lovingly cared for by the same owner for over 55 years! Never rented!! Well appointed, open concept living and dining rooms boast gleaming hardwood floor, california shutters and lots of space for entertaining or everyday living. The bright, eat-in kitchen has ceramic floor, tons of cupboard and counter space with an abundance of natural light. Tucked away are 3 generous sized bedrooms, all adorned with hardwood floors & ceiling fans. Primary suite features a walk-in closet, 2 piece ensuite and walk-out to the balcony - ideal spot to start or unwind your day! A separate basement entrance provides both access to the double garage and to a finished lower level that extends living space with a large family room & wood burning fireplace, a 4th bedroom, 3 piece bath & an additional room that could be an office or 5th bedroom. Enjoy the safety for children or pets in the fenced side yard with perrenial gardens & mature trees. The options are endless - move right in or transform this home to your own needs and style! Perfect layout and space for multi-gen families, nanny/in-law suite, work from home or maximize income potential while enjoying a great neighbourhood! Steps to top schools, nature trails, transit (incl future Royal Orchard subway stop!) Close to Hwy 407/404, 3 Golf Courses & Thornhill Community Centre! (id:60365)
17 Chamberlain Court
King, Ontario
Tucked away on a tranquil cul-de-sac in the heart of Nobleton, this exceptional property offers a rare opportunity with two distinct residences: a highly renovated two-storey main home and a private, attached bungalow. Its perfect for multi-generational living or income potential! The main home's main and 2nd level were completely renovated. It exudes sophistication with a high-end renovated kitchen featuring a 48" gas stove, warming drawer, large island, custom banquette seating, & spacious pantry. Elegant wide-plank hardwood, flat ceilings, pot lights flow throughout complemented by new staircase with glass railings. All bedrooms boast custom cabinetry, while the primary suite offers a luxurious 5-piece ensuite bath with a large soaker tub, glass shower, dual vanities, and a skylight. A large mudroom and renovated laundry room enhance daily function. Currently configured with three bedrooms and an immense custom walk-in closet, it can easily convert back to a fourth bedroom. The main home's basement is partially finished, offering further potential to tailor to suit your needs. The attached, self-contained bungalow provides privacy and independence, complete with its own garage, furnace, A/C, water heater, and an unfinished basement ideal for aging parents, adult children, extended family or rental income.The homes exterior was refinished in 2023 with modern stucco and a striking custom dual front-entry door. $500,000 spent in total interior/exterior upgrades including new sewer system, roof, eaves, garage doors etc...Too Many To List! Situated on a large, pool-sized + acre lot with a 9+ car driveway and walk-up basement stairs, this Nobleton residence offers a private oasis in a mature, sought-after community within King Township. This very rare offering combines luxurious living with unparalleled versatility! (id:60365)
Rear - 159 Logan Avenue
Toronto, Ontario
A rare opportunity not to miss! A beautiful, new laneway suite for rent in Torontos east side in Leslieville,one of the city's most sought after neighbour hoods. Fall in love with this brand new 1 bedroom, 1bathroom home. Why confine yourself to a condo building when you can rent a new laneway suite in a prime location? This spacious suite, spanning ~600 square feet, features beautiful flooring, air conditioning, and central heating. Enjoy an immaculate modern kitchen including stainless steel appliances, and granite countertops. Keep clean with your own washer and dryer. Conveniently located only steps to the TTC and the vibrant Leslieville neighbourhood filled with cafes, restaurants, and shops such as Rowe Farms, Hooked, Leslieville Cheese Shop, Bonjour Brioche, and many, many more! *For Additional Property Details Click The Brochure Icon Below* (id:60365)
625 - 18 Mondeo Drive
Toronto, Ontario
1 Bedroom Condo At Tridel's Mondeo Springs! Bright & Sunny, South Facing Condo With Unobstructed Views.Full Size Kitchen, Combined Living And Dining Area With Walk Out To Balcony. Functional & Practical Floorplan With No Wasted Space. Hardwood Flooring Throughout. Great Location: Ttc Outside The Door, Just Mins From Hwy 401, Shopping, Restaurants, Timmys, Starbucks & More! 1 Parking & 1 Locker Included. (id:60365)
B - 50 Mcgee Street
Toronto, Ontario
Modern, spacious, and full of light, these stunning three-level penthouse residences offering the space and comfort of a private home in the heart of Leslieville. With two bedrooms, three bathrooms, a large open-concept main floor, and a full top-floor flex space that could double as a lounge or principal 3rd bedroom retreat, each suite is designed for modern living. Highlights include two private balconies, a stunning rooftop deck, a chefs kitchen with full-height cabinetry and a large island, hardwood flooring through out, and abundant natural light from oversized windows on every level. Your private home with the ease of rental living in the heart of Leslieville. Each suite features :A family-sized main floor with open-concept living, a large island kitchen, and dedicated dining area Two upper-level bedrooms, including a primary suite with ensuite bath and walk-in closet Three outdoor spaces: two balconies and a private rooftop deck with panoramic views A top-floor flex space, perfect for a media room, office, or entertaining Hardwood flooring, custom millwork, and clean, modern finishes throughout Three Storey Luxury Penthouse with 3 Bedrooms, 3 Baths & Private Rooftop Terrace Powder room on the main floor and two full bathrooms upstairs Abundant natural light from oversized windows on every level These penthouse homes offer rare indoor-outdoor living with space to breathe, entertain, and unwind all steps from parks, transit, and Leslievilles best.*For Additional Property Details Click The Brochure Icon Below* (id:60365)
1862 Parkhurst Crescent
Pickering, Ontario
Opportunity To Own One Of THE Best 30' Wide Lots, On A Crescent, Beautifully Interlocked, In The Great Community Of Duffin Heights | This Single Car Detached Home Is 2263 Sq Feet Above Grade With A Full Unfinished Basement With An Existing Side Entrance | From The Moment You Step In, You Will Be Amazed At The Spacious Layout | Main Floor Is Open Concept, Features 9 Feet Ceilings, and Hardwood Floors | Not Only Do You Have A Living and Dining Room, You Have Your Massive Family Room With A Gas Fireplace, Pot Lights, and A Large Window Looking Out To The Backyard | Kitchen Features Stainless Steel Appliances, Custom Backsplash, Breakfast Bar, Undermount Sink, Over Looking The Breakfast Which Leads Out To Your Fenced Backyard | Your Primary Room Has A 5PC Ensuite and Walk In Closet - The Room Is Big Enough For Additional Seating Area | Second Bedroom Opens To An Open Balcony, Great Spot For A Morning Coffee | Very Spacious FOUR Bedrooms | Bonus: A Separate Laundry Room With Sink - No Need To Lug Your Laundry Baskets To The Basement | Large Windows Letting In Tons Of Natural Light Throughout The Home | Freshly Painted and Updated Light Fixtures | Very Spacious Basement Allowing For Great Options To Finish It To Your Liking and Needs - Great Source Of Potential Income | If The Home Itself Does Not Win You Over, The Community And Location Will - Close Proximity To Highways, Public Transit, Parks, Trails, Golf course, Shops, Banks, Gym and Fitness Centers, and Wellness Facilities | Nearby Plaza Has The Social Bar, Restaurants, Curricular Programs For Kids Such As Taekwondo, Coffee Shops | Public, Montessori, and French Schools | This Neighborhood Is Perfect For Growing Families - Drive Around The Area and Get A Feel For The Community. (id:60365)
95 Kirkland Place
Whitby, Ontario
You are about to move into a beautiful house in a quiet - desirable family neighborhood prestigious Williamsburg. Rare find corner plot house for rent. Very short walking distance to school with very good Fraser rating. Open concept functional layout seamlessly connecting the living, dining and kitchen areas. Perfect for your family. The kitchen features brand new fridge, brand new dish wash , double sink and tons of kitchen cabinet. W/O to large backyard. Spacious prime bedroom with a walk-in closet and a ensuite bathroom. Additionally there are two more generously sized bedrooms on with large windows. Direct access from garage. A very special office room on main level. Front and backyard all by your family and benefit from the prime location in Whitby. Corner Plot. Offering Convenient Access to a range of amenities. It is within close proximity to shopping centers, restaurants, schools, parks and recreational facilities. Commuting is a breeze with easy access to 401,412,407 and public transportation options!. Tenant Is Responsible For Lawn Care & Snow/Ice Removal. (id:60365)

