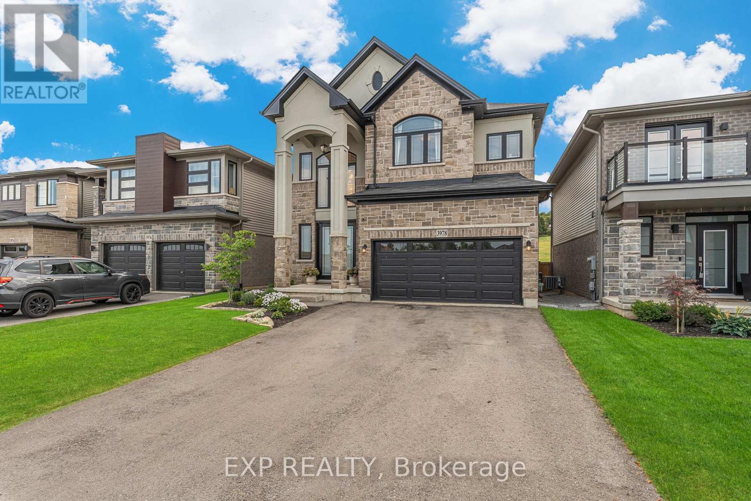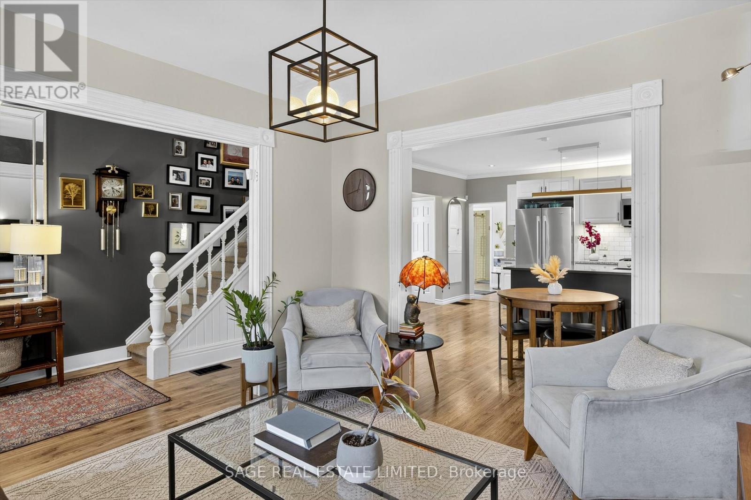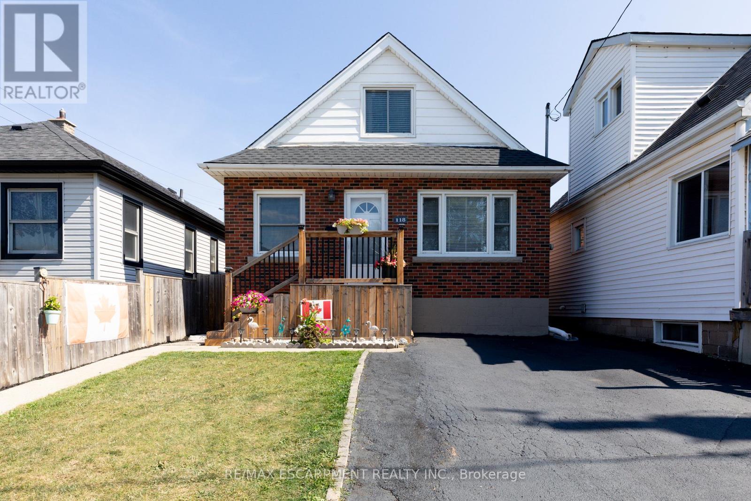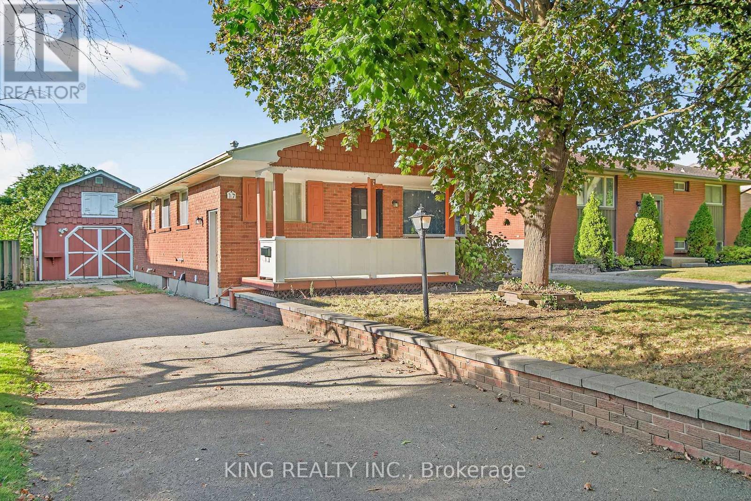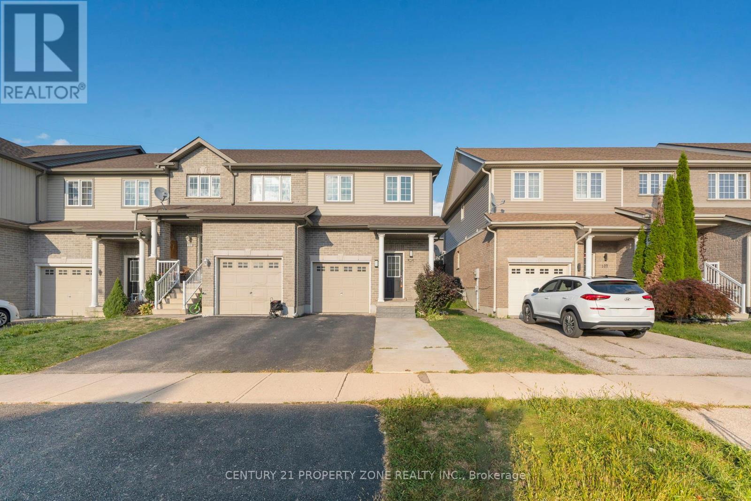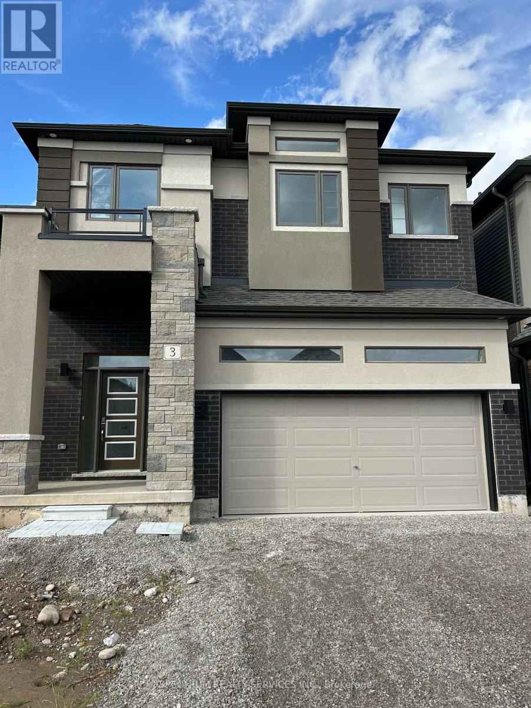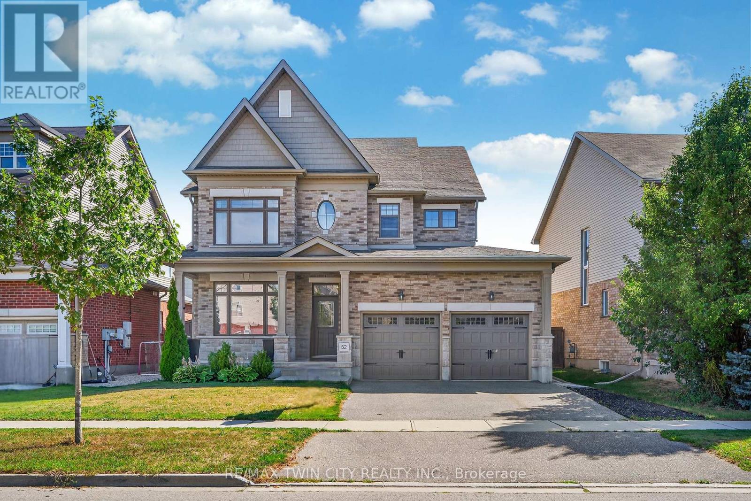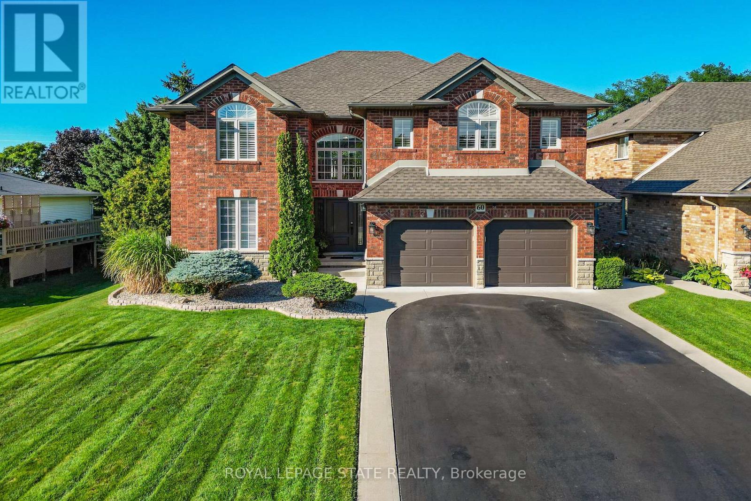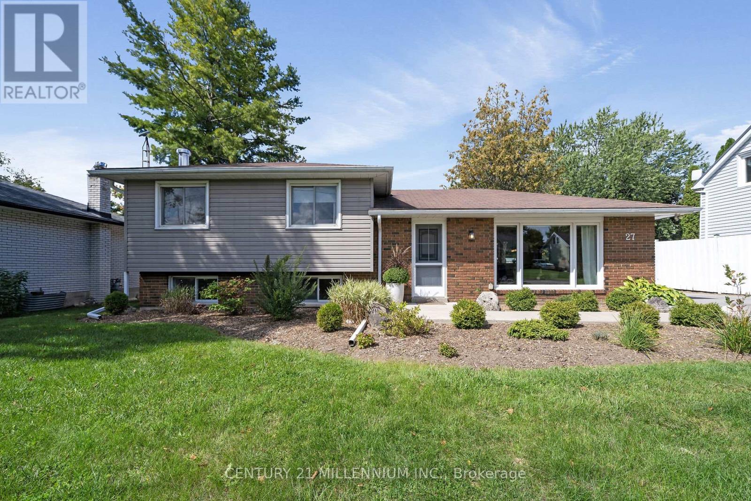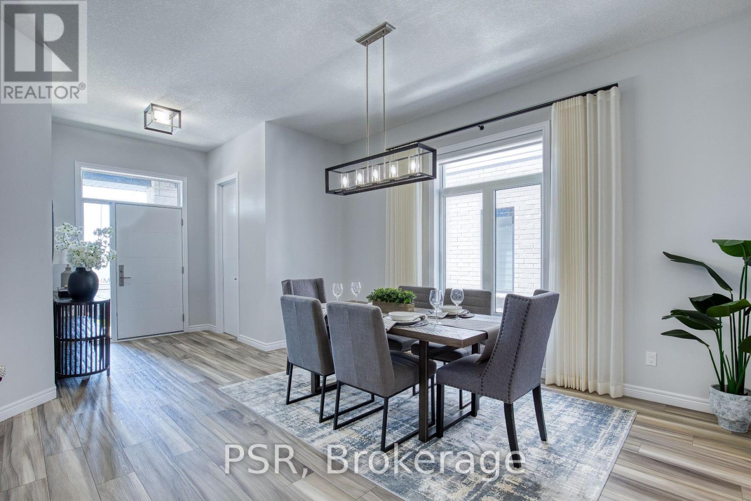3978 Highland Park Drive
Lincoln, Ontario
This exceptional residence combines timeless elegance with modern luxury, offering 4 bedrooms, 3 bathrooms and a spacious layout ideal for relaxed family living and stylish entertaining. Step inside the impressive foyer, where oversized Carrara Mare porcelain tiles, detailed wainscoting, and a sparkling three-tier crystal chandelier. Expansive ceilings, 8-foot interior doors, and wide-plank engineered oak flooring elevate the sense of openness and flow. Double French doors reveal a flexible space ideal for a private office, playroom, or formal dining. At the center of the home, the gourmet kitchen is a true showpiece featuring solid wood cabinetry, full-slab Italian porcelain countertops, and an eye-catching backsplash. The oversized 8' x 5' island and discreet walk-in pantry seamlessly combine beauty and functionality. The adjoining open-concept living area is bathed in natural light, complete with a sleek electric fireplace and built-in surround sound for an inviting atmosphere. Upstairs, the luxurious primary suite offers a spa-inspired 5-piece ensuite with dual vanities, his-and-hers shower heads, and a Carimali waterfall feature surrounded by stunning Bianco Stone porcelain. Two additional bedrooms with walk-in closets, plus convenient bedroom-level laundry, ensure comfort and practicality. The backyard is designed for effortless entertaining with stylish stonework and complete privacy with no direct neighbours. Perfectly situated just minutes from Niagara's renowned wineries, scenic walking trails, and picturesque parks, this home delivers the ultimate in refined living. (id:60365)
72 Victoria Avenue
Peterborough, Ontario
Vintage Meets Vogue on Victoria - Step inside 72 Victoria Avenue, a charming 3 bedroom, 2 bath home that blends historic character with modern comfort in the heart of Peterborough. The stone pathway and welcoming full-width porch create an inviting first impression as soon as you arrive. Inside the home offers over 1,200 square feet of thoughtfully designed living space, and delivers something truly special: an immediate sense of warmth and belonging the moment you walk through the door. The main level flows with bright, inviting living areas and a modern functional kitchen that serves as the heart of the home. Just off the kitchen, a versatile flex space adds everyday convenience and can easily be transformed into a mudroom, workout area, or creative corner to suit your lifestyle. This space is also home to two great features: A full bathroom, and your stacked washer and dryer. Upstairs, three comfortable bedrooms and a full bath provide the perfect retreat for family and guests. This property has been lovingly maintained and is completely move in ready, so you can focus on living rather than renovating. Step outside to enjoy your large private yard, where you can relax and enjoy meals on the deck, entertain in the yard, or garden to your hearts desire. A rare bonus in this area, parking for four vehicles adds exceptional value and practicality. More than just a house, 72 Victoria Avenue is a place where comfort meets character, where modern conveniences pair seamlessly with timeless charm, and where every space feels welcoming. From its historic roots to its move-in ready finish, this home offers buyers not just a property but the opportunity to connect with a space that instantly feels like home. (id:60365)
118 Julian Avenue
Hamilton, Ontario
Welcome to this well-maintained 1.5-storey detached home located in Hamiltons desirable Normanhurst neighbourhood. Featuring 3 spacious bedrooms and 2 full bathrooms, this property is perfect for families, first-time buyers, or investors seeking flexibility and potential. Inside, you'll find a bright and functional layout with generous living space. The finished basement includes a separate entrance, offering ideal in-law suite potential or future rental income. The fully fenced backyard provides a private outdoor retreat, and the double driveway ensures convenient off-street parking. Bonus: The property also offers possible access to a rear alleyway (not maintained by the City of Hamilton), adding additional versatility and potential for future use. Situated in a family-friendly area close to parks, schools, shopping, and public transit, this home offers both comfort and opportunity in a well-connected location. Dont miss your chance to own this versatile home in a growing neighbourhood! (id:60365)
17 Toulon Crescent
London East, Ontario
THIS IS A MUST SEE!! Lovely updated home nestled on a quiet, family-friendly tree lined crescent in London East! This impressive 3+3 bed, 2 bath has been beautifully renovated throughout, this property is the perfect blend of modern upgrades, comfortable living, and future potential. The open-concept main level creates a seamless flow, perfect for both daily living and entertaining. The lower level offers impressive flexibility, separate entrance with 3 additional bedrooms, upgraded basement full bathroom and plenty of space for extended family, guests, or a rental for up to $2,000 per month. Seller did not use gas fireplace during the owner ship. This isn't just a home, its a strategy. Live upstairs, rent downstairs, or bring the whole family under one roof in style. Conveniently located near schools, parks, shopping, transit, and just minutes from Highway 401, this property is a smart investment in both lifestyle and location. Vinyl Flooring in the whole house (2023), Quartz countertop on the Main level kitchen (2023), Owned Hot Water Tank, Kitchen Backsplash tiles (2023), Basement (2023). Outside you will find a large 19x13 workshop which can be used for additional storage, a large deck and fenced Generous sized backyard. There is also a raised gardens if you want to plant a few vegetables. The property has two mature trees which adds aesthetic appeal. Driveway can accommodate up to four cars. Walking distance to schools, public transit, nearby amenities, shops and everything you may need. 17 Toulon Cres will not disappoint! Book a showing today. (id:60365)
525 Banffshire Crescent
Kitchener, Ontario
Welcome to this bright and spacious 3 Beds 3 Baths *End-unit townhouse* located on the highly sought-after and quiet, desirable Banffshire Crescent in Kitchener's lovely Huron community. Step inside to a warm and inviting open-concept main floor, featuring a well-appointed kitchen with ample cabinetry, a welcoming dining area, and a cozy living room. Large windows flood the space with natural light, creating an airy atmosphere perfect for family gatherings or entertaining. Upstairs, the primary bedroom retreat features a built-in wardrobe, a large closet, and a luxurious upgraded ensuite complete with in-floor heating, a floating vanity, and a sleek glass shower. The two additional bedrooms are generously sized, each with their own closets. A second full bathroom ensures convenience for the whole family. The home continues to impress with direct garage access from the main level and a *finished basement*, offering versatile space that can be used as a playroom, media room, or home gym. Outside, the backyard provides private access and a deck perfect for summer barbecues and entertaining. Nestled in a prime location, this property is surrounded by lush green spaces, scenic forest trails, parks, and playgrounds, while also being within close proximity to excellent schools, shopping, and everyday amenities. You'll enjoy the perfect balance of nature and city convenience right at your doorstep. (id:60365)
3 Mckernan Avenue
Brantford, Ontario
Newly Built LIV Communities Nature's Grand, Glasswing Five, Elev C. Featuring 4 Bedrooms, 3.5 Bathrooms, 9ft Ceilings on 1st Floor, Smooth Ceilings Through Out, Main Level Carpet Free, Hardwood Staircase, Kitchen Island W/ Breakfast Bar, Quartz Countertops, Dining Room, 2nd Floor Laundry, Master Ensuite, Calk-In Closets. (id:60365)
52 Tremaine Drive
Kitchener, Ontario
Welcome to 52 Tremaine Drive, a stunning & luxurious home located in one of Kitcheners most desirable Lackner wood Area. Drive into this beautiful house with elegant exterior finishes & thoughtfully designed layout that carries throughout. This 4-bedroom, 3-bathroom home offers well-planned living space, including 4 car parkings (2 garage + 2 driveway). Step inside the welcoming foyer with soaring 9.5 ft ceilings & rich hardwood flooring. The front living room is bright & airy, featuring a wall of windows that floods the space with natural light. The fully upgraded kitchen boasts granite countertops, a chic backsplash, under-cabinet lighting, SS Appliances & a generous centre island. Adjacent to the kitchen is the breakfast area, ideal for enjoying your morning coffee, while the formal dining room provides a perfect setting for hosting family dinners & entertaining guests. The family room is warm & inviting, featuring custom wall shelving for décor & a cozy fireplace that anchors the space beautifully. Heading upstairs, youll find a convenient office room with extra-high ceilings, an ideal spot for remote work or study. The upper level offers 4 spacious bedrooms, including the impressive primary suite with a walk-in closet & a luxurious ensuite bath. The remaining 3 bedrooms are generously sized with shared 4pc bathroom. Adding to the convenience is the upstairs laundry room, eliminating the need to carry loads between floors. The basement offers incredible potential with its own separate Side Entrance, Rough-in for bathroom & Framing work completed, making it ideal for a future duplex or in-law suite. Step outside to the fully fenced backyard, complete with a patio & plenty of green space for gardening, play or relaxation. With gated access on both sides of the home, the yard is practical & secure. This home is located close to top-rated schools, parks, Chicopee Ski Hill, shopping, dining & more. Dont miss the chance, Book your private showing today! (id:60365)
60 Gage Street
Grimsby, Ontario
ENTERTAINERS DREAM BACKYARD All-brick 2-storey home on a 69 x 170 ft lot in a sought-after family-friendly neighbourhood, offering over 3,600 sq. ft. of fully finished living space. Step inside the spacious foyer to a bright living and dining room with hardwood floors, flowing into the updated eat-in kitchen featuring Quartz countertops, stainless steel appliances, and a large breakfast bar with extra cabinetry. The kitchen opens to a stunning 2-storey sunken family room with gas fireplace, all overlooking the showpiece of this property the private backyard oasis. Enjoy professionally designed hardscaping, a heated inground pool, multiple seating areas, a powered gazebo with interchangeable panels for 3-season use, a pool house with roll-up doors, and full concrete lounging areas for sun or shade. The main floor also offers a versatile office/den/future laundry room (or bedroom with armoire), a stylish 2-piece powder room with new designer wallpaper, and a convenient beverage station with bar fridge and sink (could also be converted back to laundry room). Upstairs, the enormous primary suite features a custom walk-in wardrobe system and a newly renovated 5-piece ensuite with soaker tub, dual sinks, and glass shower. Two additional bedrooms, a 4-piece bath, and an open loft-style space complete this level. The fully finished lower level is perfect for entertaining with multiple seating areas, a recreation room with bar, optional guest bedroom/office/den, and a 3-piece bath. Additional highlights include a fully insulated and heated double garage, driveway parking for 4, lawn sprinkler system, and an extensive list of upgrades including 12 windows, front door, garage doors, central air, hi-efficiency pool heater/boiler, variable speed pool pump, new deck and gazebo, whole house generator, garage gas heater, kitchen countertops and ensuite bathroom. Conveniently located near parks, schools, newly renovated Peach King Centre, shopping, and quick QEW access (id:60365)
27 Dundas Street W
Erin, Ontario
Welcome Home! This 3 level side split is located within walking distance to everything the Village of Erin has to offer. The huge, fully fenced yard is a lovely backdrop for family BBQs, soccer games and your morning coffee. A spacious 15 x 22 foot detached garage has a poured concrete floor and lots of space for storage including overhead. The home has beautiful natural light all day long from the large windows. Hardwood floors refinished and renovated basement both in 2021. Bright and airy main floor that walks out to the patio, plus 3 spacious bedrooms and the bathroom upstairs. Schools and sports are right down the road, plus a brand new library and playground. Amazing parking for the Erin Fall Fair on Thanksgiving weekend. This home has it all! (id:60365)
80 Arlington Parkway
Brant, Ontario
OPEN HOUSE: Sunday, September 21, 2:00 PM - 4:00 PM. This luxurious 3265 SQF, 4 bedroom, 3.5 bathroom home in Paris, Newly developed driveway with concrete which leads to the rear patio and connects around the entire property. Features a modern design with high-end finishes. The grand foyer leads to an open living and dining area and gourmet kitchen with walk in pantry, Upstairs, the master suite includes a walk-in closet and spa-like Ensuite, with three additional bedrooms, two more bathrooms & cozy loft area. The lower level offers a grand family room and outdoor space with a large covered patio. Located in charming Paris, this home combines small-town charm with modern amenities. Plaza, Tim, Restaurant, Dentist, walk in clinic, Parks, Schools are on a walking distance. Don't miss out on owning this property. (id:60365)
6 Shadyridge Place
Kitchener, Ontario
Welcome to 6 Shadyridge Place, Kitchener. A spacious 4+1 bedroom, 4 bathroom home with a fully finished basement, perfect for a growing family. The main floor features a bright family room with a gas fireplace, a separate dining room, a living room, and a large eat-in kitchen with sliders leading out to the great sized backyard. You'll love the concrete patio and large wooden gazebo, perfect for relaxing or entertaining. Convenient main floor laundry adds to the ease of everyday living. Upstairs, you'll find four bedrooms, including a primary bedroom with a walk-in closet and a 5-piece ensuite featuring a jacuzzi tub. A full 4-piece bathroom serves the additional bedrooms. The finished basement offers even more living space, complete with a rec room, 3-piece bathroom, and an additional bedroom or office, adaptable to whatever your family needs. With just a little TLC, you can truly make this home your own. Set on a quiet court in a highly sought-after Kitchener neighbourhood, this property offers over 2,300 sq. ft. of living space. Homes on this street rarely come to market. Don't miss the chance to make this one your own. (id:60365)
62 Dorothy Street
St. Catharines, Ontario
Welcome Home!! Location, Location, Location. Positioned On A Beautiful Tree Lined Street, This Renovated 2 Bedroom Bungalow With Its Large 52 x 150 Foot Private Oasis In The Rear Yard, Is Ready For You To Move In. The Fully Fenced/Private Backyard Is Ready For Barbeques, Fun & Chilling. The Kitchen Is Beautifully Updated With Granite Counter Tops, Stainless Steel Appliances And Acacia Hardwood Floors Throughout (Except Bedrooms). You Will Love The Large Deck With Built In Bench Seating In The Rear Yard. Close To All Amenities, Schools, Parks, Q.E.W. (id:60365)

