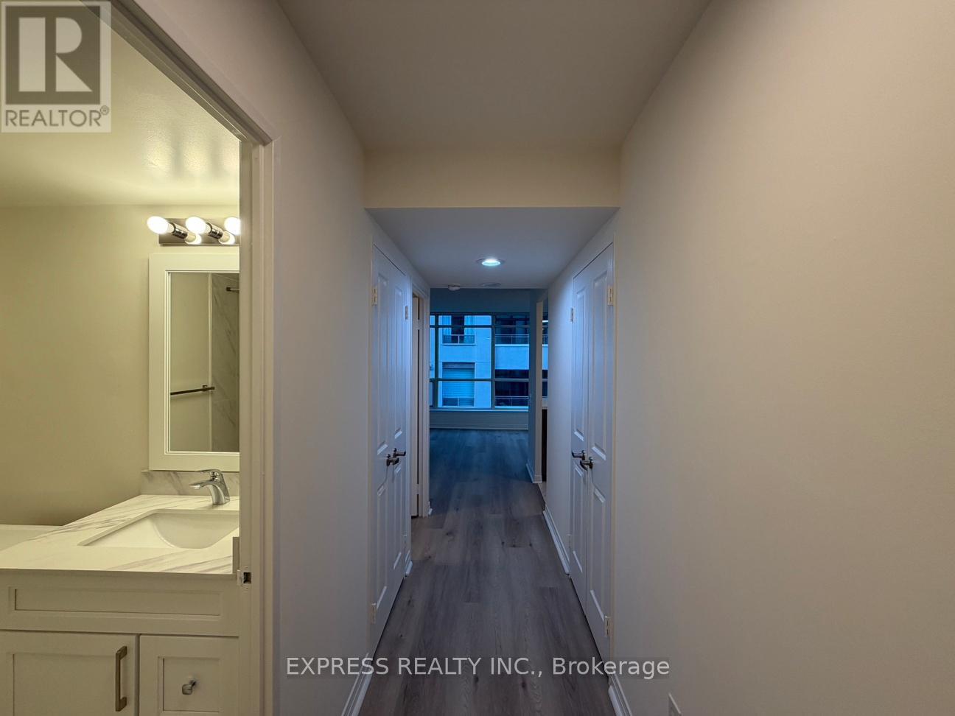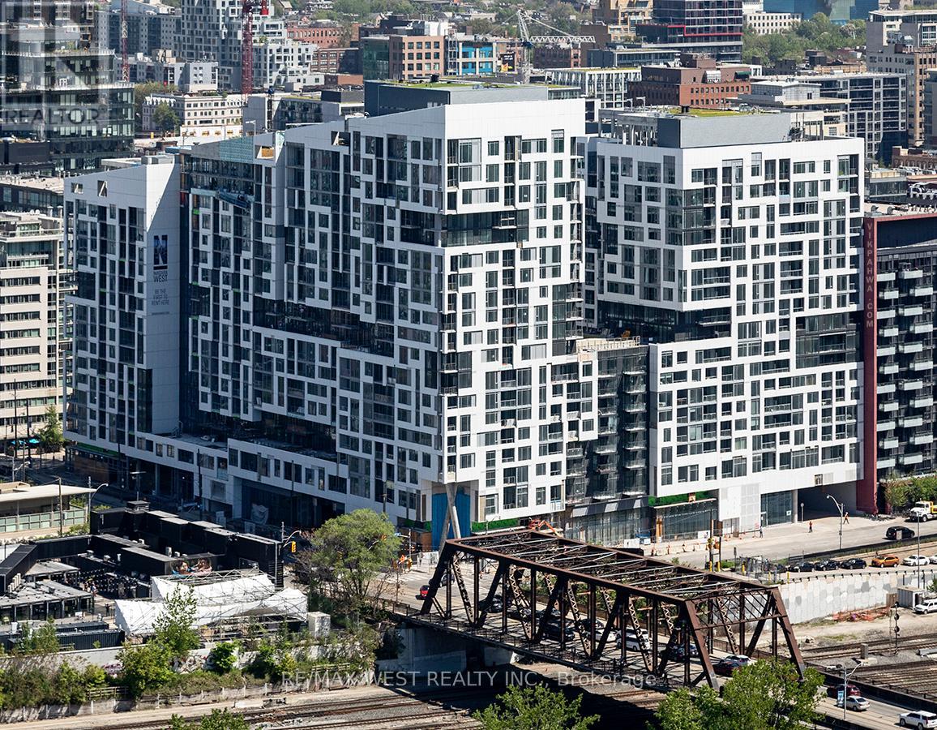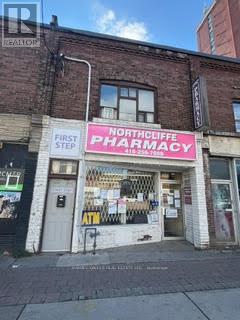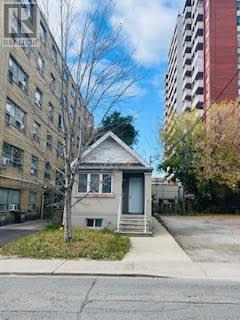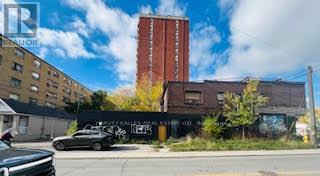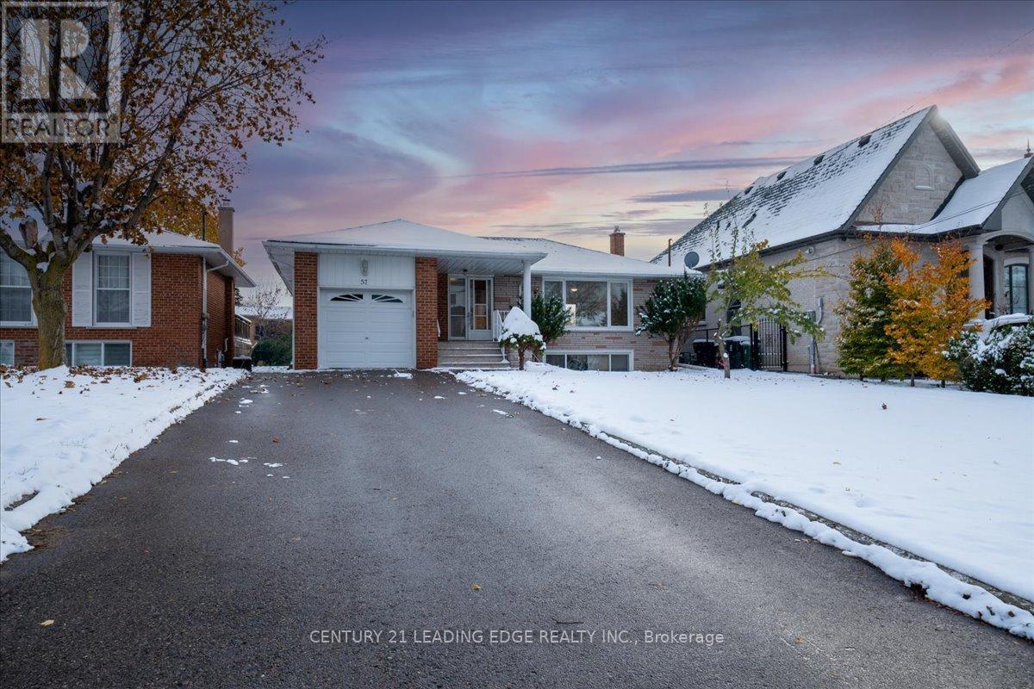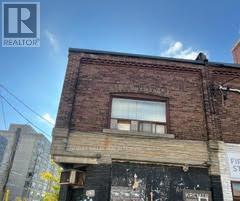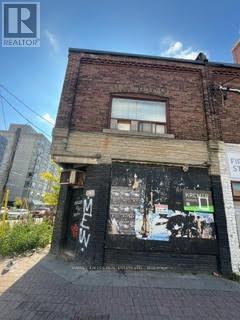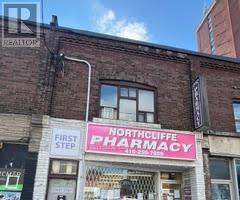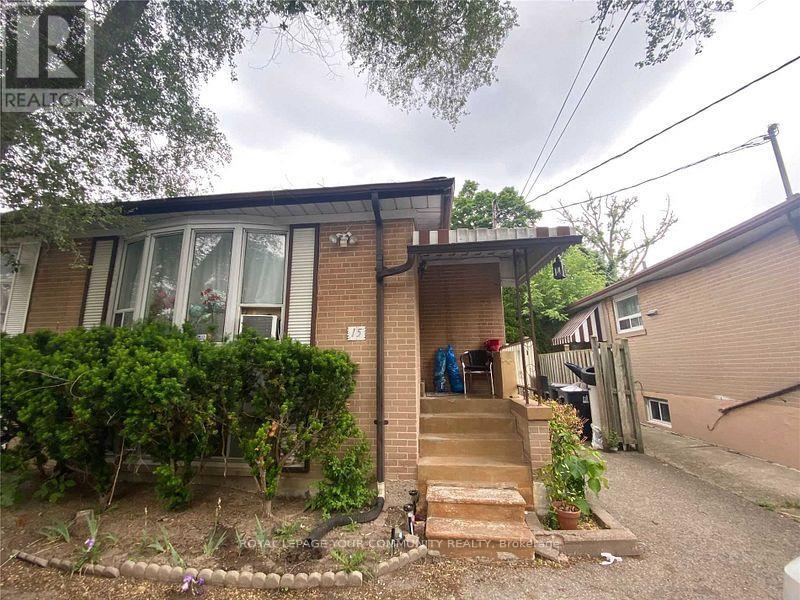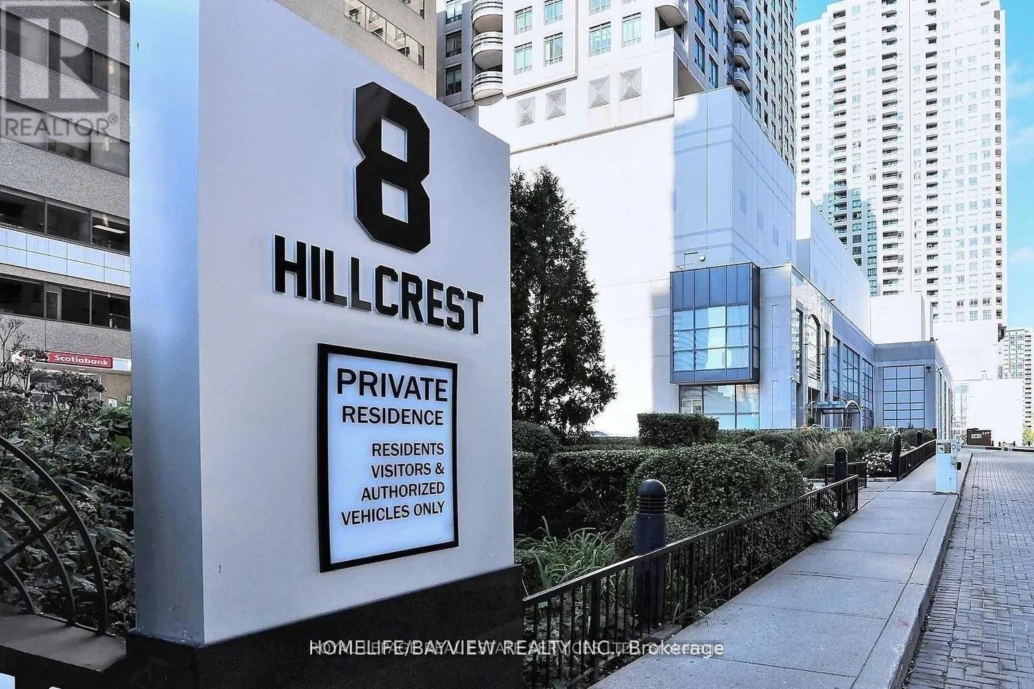504 - 942 Yonge Street
Toronto, Ontario
Approx. 448 Sf (As Per Builder's Plan) Open Concept Bachelor W/ North View At The Memphis In South Rosedale. All Utilities Included. Minute Walk To The Heart Of Yorkville & Rosedale And Subway Stations, Parks & Trails. 24 Hrs Concierge, Fitness Room, Huge Common Patio & Billiards, Party Room, Visitor Parking & More. No Access Card Provided By Lessor, At Cost To Lessee. Single Family Residence & No Pets, No Smoking To Comply With Building Declaration & Rules (id:60365)
414 - 27 Bathurst Street
Toronto, Ontario
Bright 1 Bedroom Condo With Clear West Facing Views In Minto's Westside Condos. Located In The Heart Of Toronto's Entertainment District And Steps To Restaurants, Shopping, Toronto's Waterfront, Stackt Market And Everything Downtown Has To Offer. Modern Finishes Throughout With One Locker Included. (id:60365)
1751 Eglinton Avenue W
Toronto, Ontario
*Prime Retail Unit fronting on Eglinton Ave W and Northcliffe BLVD * Close proximity to Allen Expressway * Located between Dufferin and Oakwood Subway Station.* Subway Line will bring densification to the area * Located at the vibrant corner of Dufferin and Eglinton Ave W, this area offers the perfect blend of urban convenience and community charm. Residents enjoy easy access to the new Eglinton Crosstown LRT, multiple TTC routes, and quick connections to major highways. The neighbourhood is rich with local amenities - from trendy cafés, diverse restaurants, and boutique shops to nearby parks and recreation centres. With exciting revitalization projects transforming the Eglinton corridor, this area is quickly becoming one of Toronto's most dynamic and connected communities. All information provided by Harvey Kalles Real Estate Ltd. shall be verified by the Tenants. The Lease terms are based on monthly gross rental + Utilities and HST. The TMI shall incrementally increase above base year 2025 (id:60365)
692 Northcliffe Boulevard
Toronto, Ontario
Entire Bungalow for Lease with Full Basement * Landlord willing to assist in renovations* Close proximity to Allen Expressway * Located between Dufferin and Oakwood Subway Station.* Subway Line will bring densification to the area * Located at the vibrant corner of Dufferin and Eglinton Ave W, this area offers the perfect blend of urban convenience and community charm. Residents enjoy easy access to the new Eglinton Crosstown LRT, multiple TTC routes, and quick connections to major highways. The neighbourhood is rich with local amenities - from trendy cafés, diverse restaurants, and boutique shops to nearby parks and recreation centres. With exciting revitalization projects transforming the Eglinton corridor, this area is quickly becoming one of Toronto's most dynamic and connected communities. (id:60365)
C - 1747 Eglinton Avenue W
Toronto, Ontario
*Prime Retail Unit on the corner of Eglinton Ave W and Northcliffe BLVD * Close proximity to Allen Expressway * Located between Dufferin and Oakwood Subway Station.* Subway Line will bring densification to the area * Located at the vibrant corner of Dufferin and Eglinton Ave W, this area offers the perfect blend of urban convenience and community charm. Residents enjoy easy access to the new Eglinton Crosstown LRT, multiple TTC routes, and quick connections to major highways. The neighbourhood is rich with local amenities - from trendy cafés, diverse restaurants, and boutique shops to nearby parks and recreation centres. With exciting revitalization projects transforming the Eglinton corridor, this area is quickly becoming one of Toronto's most dynamic and connected communities. All information provided by Harvey Kalles Real Estate Ltd. shall be verified by the Tenants. The Lease terms are based on monthly gross rental + Utilities and HST. The TMI shall incrementally increase above base year 2025 (id:60365)
Main - 57 Anewen Drive
Toronto, Ontario
Welcome to this charming and well-kept 3-bedroom bungalow located on a quiet, family-friendly street. The home features a wide driveway, a private front entrance, and large windows that fill the space with natural light. Enjoy a comfortable layout with a bright living area and spacious bedrooms-perfect for families. The property offers ample parking space with a garage and driveway, as well as a lovely back porch facing the large backyard. The tree-lined street offers easy access to schools, parks, public transit, and shopping. (id:60365)
2nd Floor Residential - 1747 Eglinton Avenue W
Toronto, Ontario
3+ bedroom apartment 2nd floor. Landlord willing to assist in renovations. Close proximity to Allen Expressway * Located between Dufferin and Oakwood Subway Station.* Subway Line will bring densification to the area * Located at the vibrant corner of Dufferin and Eglinton Ave W, this area offers the perfect blend of urban convenience and community charm. Residents enjoy easy access to the new Eglinton Crosstown LRT, multiple TTC routes, and quick connections to major highways. The neighbourhood is rich with local amenities - from trendy cafés, diverse restaurants, and boutique shops to nearby parks and recreation centres. With exciting revitalization projects transforming the Eglinton corridor, this area is quickly becoming one of Toronto's most dynamic and connected communities. (id:60365)
1747 Eglinton Avenue W
Toronto, Ontario
*Prime Retail corner unit fronting on Eglinton Ave W and Northcliffe BLVD * Close proximity to Allen Expressway * Located between Dufferin and Oakwood Subway Station.* Subway Line will bring densification to the area * Located at the vibrant corner of Dufferin and Eglinton Ave W, this area offers the perfect blend of urban convenience and community charm. Residents enjoy easy access to the new Eglinton Crosstown LRT, multiple TTC routes, and quick connections to major highways. The neighbourhood is rich with local amenities - from trendy cafés, diverse restaurants, and boutique shops to nearby parks and recreation centres. With exciting revitalization projects transforming the Eglinton corridor, this area is quickly becoming one of Toronto's most dynamic and connected communities. All information provided by Harvey Kalles Real Estate Ltd. shall be verified by the Tenants. The Lease terms are based on monthly gross rental + Utilities and HST. The TMI shall incrementally increase above base year 2025 (id:60365)
2nd Floor - 1751 Eglinton Avenue W
Toronto, Ontario
*2nd floor Retail Unit fronting on Eglinton Ave W and Northcliffe BLVD * Close proximity to Allen Expressway * Located between Dufferin and Oakwood Subway Station.* Subway Line will bring densification to the area * Located at the vibrant corner of Dufferin and Eglinton Ave W, this area offers the perfect blend of urban convenience and community charm. Residents enjoy easy access to the new Eglinton Crosstown LRT, multiple TTC routes, and quick connections to major highways. The neighbourhood is rich with local amenities - from trendy cafés, diverse restaurants, and boutique shops to nearby parks and recreation centres. With exciting revitalization projects transforming the Eglinton corridor, this area is quickly becoming one of Toronto's most dynamic and connected communities. All information provided by Harvey Kalles Real Estate Ltd. shall be verified by the Tenants. The Lease terms are based on monthly gross rental + Utilities and HST. The TMI shall incrementally increase above base year 2025 (id:60365)
Main - 15 Bison Drive
Toronto, Ontario
Opportunity To Live Near Transit And Shopping. This Brick Semi-Detached Bungalow Has 3 Large Bedrooms, 2 Baths, 1 Parking Spot. Huge Private Yard Shared With Basement Tenants. Utilities Are Split 50/50 And Laundry Is Shared, Located in Basement (id:60365)
2nd Floor Residential - 1755 Eglinton Avenue W
Toronto, Ontario
2 bedroom apartment 2nd floor. Landlord willing to assist in renovations.Close proximity to Allen Expressway * Located between Dufferin and Oakwood Subway Station.* Subway Line will bring densification to the area * Located at the vibrant corner of Dufferin and Eglinton Ave W, this area offers the perfect blend of urban convenience and community charm. Residents enjoy easy access to the new Eglinton Crosstown LRT, multiple TTC routes, and quick connections to major highways. The neighbourhood is rich with local amenities - from trendy cafés, diverse restaurants, and boutique shops to nearby parks and recreation centres. With exciting revitalization projects transforming the Eglinton corridor, this area is quickly becoming one of Toronto's most dynamic and connected communities. (id:60365)
2906 - 8 Hillcrest Avenue
Toronto, Ontario
Welcome to this high demand two bedroom condo at Empress Walk. Bright and spacious with large principal rooms, updated appliances, plenty of closet space and no carpet. Direct access to shops, restaurants, loblaw, a cinema and the subway! Steps to Yonge street and Mel Lastmen Square. A must see! (id:60365)

