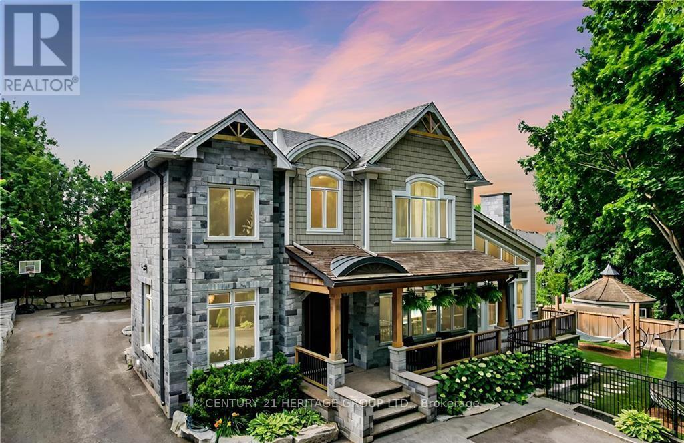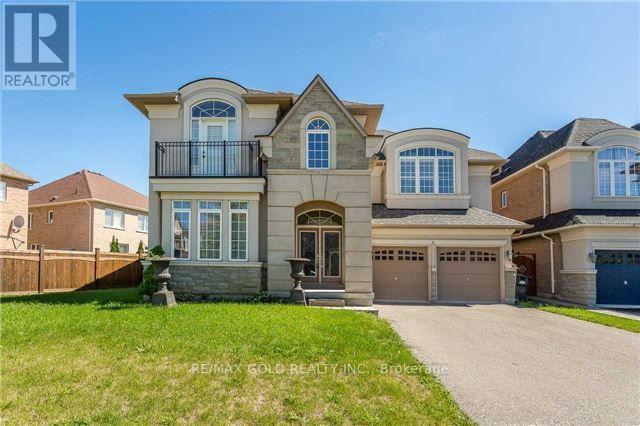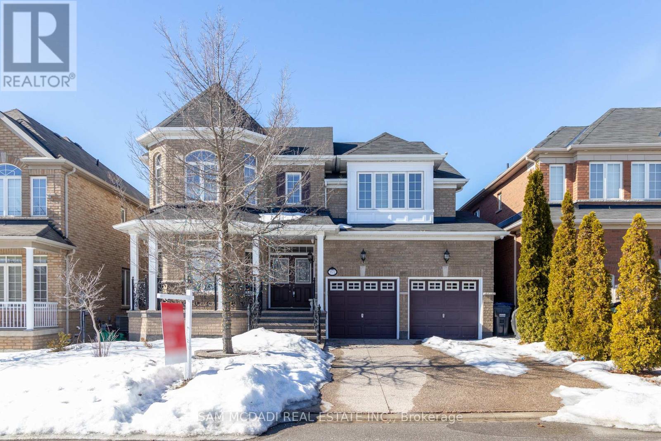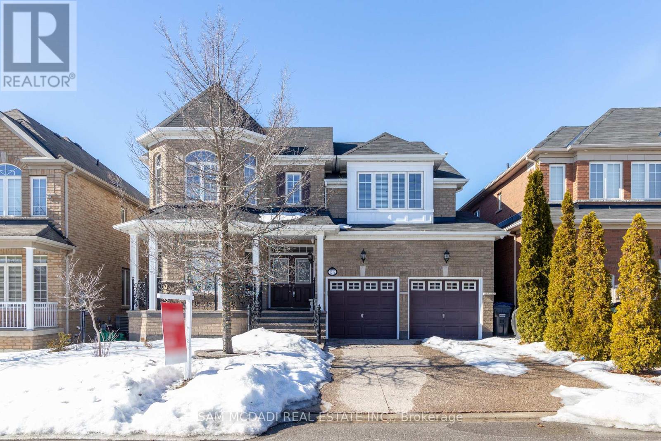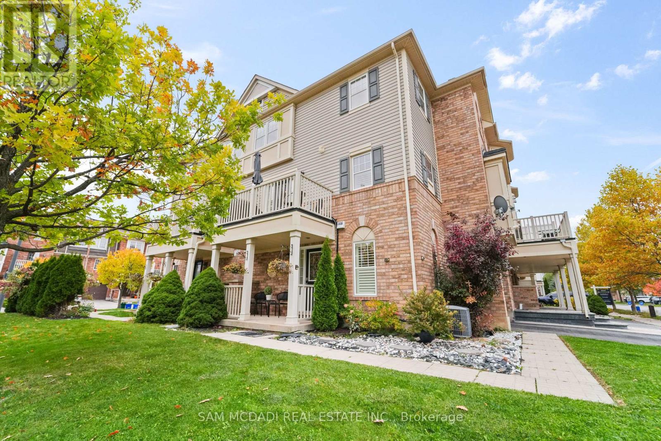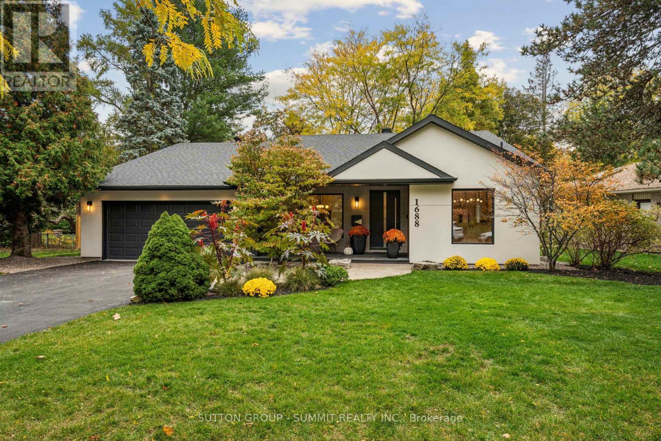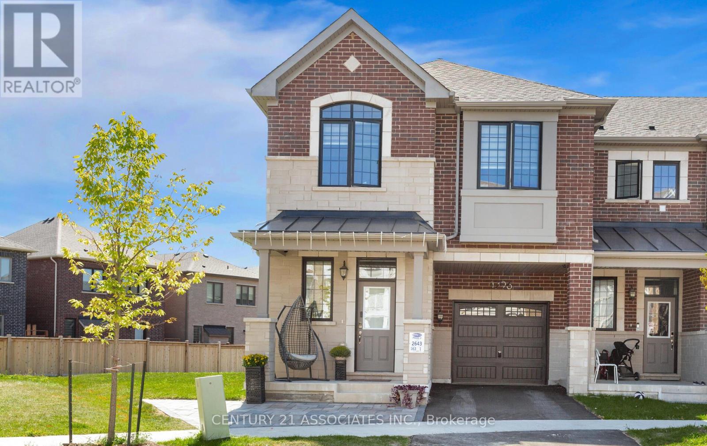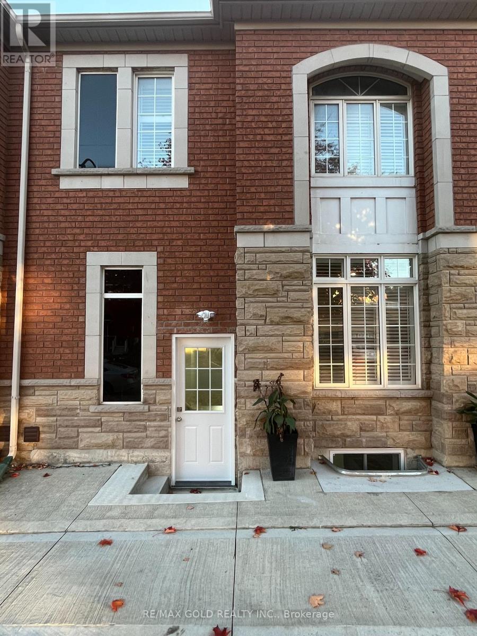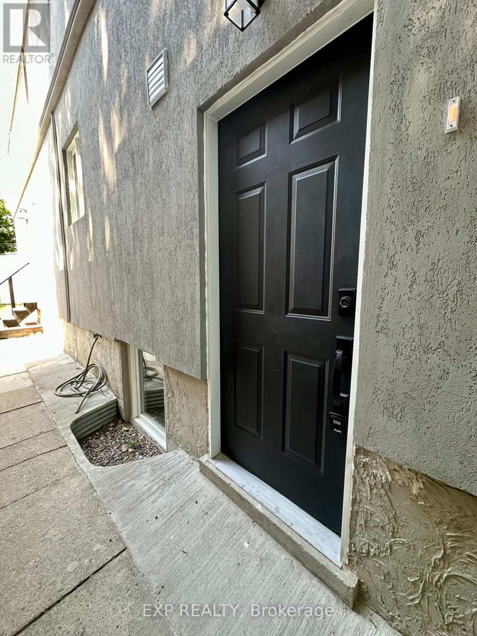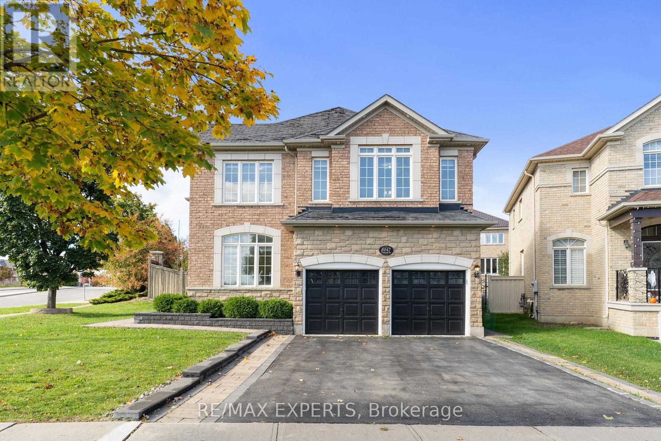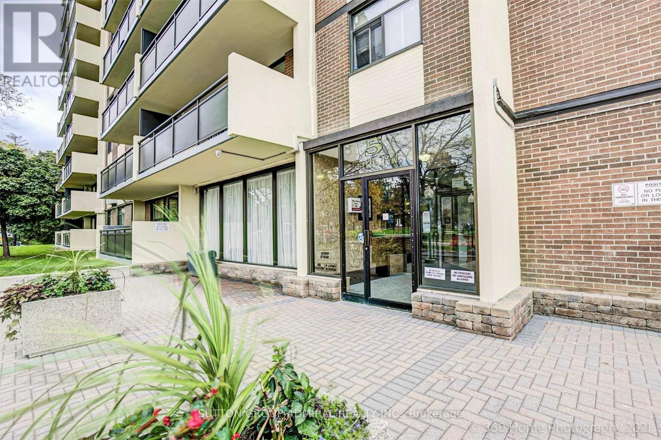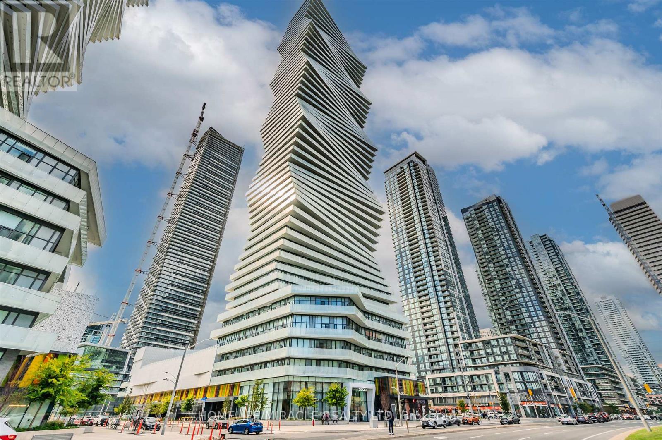298 Shoreview Road
Burlington, Ontario
Welcome to one of the most unique properties in the sought-after Aldershot neighbourhood! This custom-built home offers 4,800 sq ft of finished living space on a rare 0.5-acre ravine-front lot, offering total privacy and a serene, natural setting. Designed and built by the owner (a custom home builder), the home was thoughtfully positioned to capture ravine views from nearly every room, with the 3-car garage located at the back. A grand two storey entry features a barn board accent wall, two-sided gas fireplace, elegant music room, and a stunning open-riser staircase. Soaring 9-ft ceilings rom basement to 2nd floor add to the spacious feel. Enjoy 4+1 bedrooms and 4+1 baths, with vaulted ceilings in 3 bedrooms. A sun-drenched 4-season sunroom with pine vaulted ceiling, gas fireplace, and floor-to-ceiling glass offers panoramic views of the ravine and saltwater pool. Quartz countertops and custom cabinetry are found throughout, along with site-finished hardwood, built-in speakers, and large windows bringing in natural light and lake glimpses. The expansive second-floor laundry room includes built-ins and a dedicated sewing desk. The finished basement with separate side entrance provides in-law suite. (id:60365)
37 Scotchmere Crescent
Brampton, Ontario
Wow! Situated on an impressive 79+ ft wide lot, This absolutely gorgeous detached home with stucco and brick elevation in the highly sought-after Riverstone area, right on the edge of Vaughan! This beautiful home offers 4 spacious bedrooms, 3 full baths on the second floor, and a fully finished basement with 2 bedrooms and a separate entrance. Features include a large living and dining room, separate family room with open-to-above high ceiling, main floor den (office), custom draperies, and modern stairs. Everything is upgraded with exceptional taste and top-quality finishes. Conveniently located close to parks, schools, Hwy 427, Costco, library, hospital, Chalo FreshCo, McDonald's Plaza, and more-don't miss this amazing opportunity! (id:60365)
5572 Trailbank Drive
Mississauga, Ontario
Stunning 5+2 Bed, 5 Bath Home in Mississauga's Churchill Meadows. Over 4,100 sq ft of luxury living with a main floor den, gourmet kitchen, and spacious family, living, and dining rooms. Upstairs features a large primary suite with 5-piece ensuite and dual closets, plus 4 more roomy bedrooms. Fully finished basement with separate entrance, wet bar, and recreation area. Double-car garage, driveway for 6 cars, and close to parks, transit, and top schools. Perfect blend of elegance and comfort! (id:60365)
5572 Trailbank Drive
Mississauga, Ontario
Luxurious 5+2 Bedroom, 5 Bathroom Home with Main Floor Den and Finished Basement with separate entrance. Nestled on a premium lot in Mississauga's prestigious Churchill Meadows community, this exquisite two-storey residence offers over 4,100 square feet of above-grade living space. The main level features hardwood floors, a gourmet kitchen with built-in appliances and quartz countertops, a cozy family room with a fireplace, a bright living room with a bay window, and a formal dining room adorned with crown moulding. Upstairs, the expansive primary bedroom boasts a 5-piece ensuite and dual closets, complemented by four additional spacious bedrooms with ceiling fans and ample closet space. The fully finished basement, accessible via a separate entrance, includes an open-concept recreation area with a wet bar, providing an ideal space for entertainment. A private double-car garage and a driveway accommodating up to six vehicles ensure ample parking. Proximity to parks, public transit, and esteemed schools enhances the appeal of this luxurious residence, offering a harmonious blend of elegance, comfort, and modern amenities. (id:60365)
917 Burrows Gate
Milton, Ontario
A complete show stopper! Completely upgraded! This beautiful end-unit corner townhouse offers the perfect blend of modern comfort and natural light. Featuring 3+1 spacious bedrooms and a versatile ground-level den, it's ideal for families or professionals alike. The home has been upgraded throughout, with pot lights, a Cozy Fireplace and a sleek white kitchen with stainless steel appliances and quartz countertops. The upper level boasts high-end carpeting. Enjoy inside garage access and the benefits of a premium, larger corner lot with extra space and privacy. Located in the desirable Coates community, you're just minutes from parks, schools, shopping plazas, the Milton GO Station, and all essential amenities. Bright, modern, and move-in ready ! (id:60365)
1688 Missenden Crescent
Mississauga, Ontario
Welcome to your dream home in prestigious Clarkson, nestled south of Lakeshore on a sprawling 95 x 155 ft lot offering exceptional privacy and modern elegance. This 4-bedroom, 3-bath designer residence has been completely renovated top to bottom, showcasing exquisite craftsmanship and high-end finishes throughout. Step inside to soaring cathedral ceilings, an open-concept layout, and a stunning floating staircase with glass railings that sets the tone for the contemporary design. The chef-inspired kitchen features custom cabinetry, quartz countertops, premium Bosch appliances, and a striking slatted wood accent wall that adds warmth and sophistication. Entertain in style with spacious living and dining areas bathed in natural light, or unwind by the sleek fireplace in the inviting family room. The home seamlessly blends modern aesthetics with functional living - perfect for family life or executive entertaining. Outside, enjoy the tranquility of mature trees and plenty of room for a pool, outdoor kitchen, or garden oasis. With a 2-car garage and parking for 6, this property offers space, comfort, and convenience. Located just minutes from Port Credit, Rattray Marsh, Lake Ontario, and downtown Oakville, this home combines luxury living with an unbeatable lifestyle. This one will not disappoint - a must-see for those seeking style, substance, and sophistication. (id:60365)
1796 Thames Circle
Milton, Ontario
Upgraded end unit townhouse like a semi detached with tons of upgrades and large private fully fenced backyard to enjoy in Summer. This is the gorgeous one of the largest backyard in the area to play any game you want in your own backyard. Enjoy a luxurious living in this stunning large 3 bedrooms ( 4 bdrms converted to 3 ), 2.5 baths, tastefully upgraded home with a sense of style. 3 car parking and unfinished basement for storage. Approx 2000 square feet of living space with large bedrooms. Corner lot gem offers plenty of sun light with the perfect blend of style and comfort. Step inside to discover a walk in closet at entrance with a Great room and Fireplace. Modern upgraded kitchen completes with sleek island, Quartz countertops and ample counter space.Enjoy the backyard views from the comfort of your own kitchen and walk out to backyard. Backyard offer plenty of space for outdoor recreation, Bbq etc. Master bedroom with huge Walk in closet and Bath Oasis ( Double sink, Bath Tub & large separate shower).2nd upgraded washroom has double sink as well. 2nd floor laundry is an added advantage. Unspoiled basement for kids play area or storage. With high end finishes and spacious layout , this home has everything you need. (id:60365)
28 Clearjoy Street
Brampton, Ontario
**Brand new, never-lived-in** 2-bedroom basement in the desirable Lakeland Village area (Bovaird & Hwy 410). Features a Separate Side Entrance, Large Windows, and Modern finishes throughout. Bright and Spacious!! Includes wall-mount TV bracket, brand-new appliances, and a separate new laundry. Fresh, clean, and move-in ready. One parking space included. Minutes away to Bus Transit, Schools, School Bus Route, Parks & Recreation, Trinity Commons Mall, Bramalea City Centre Shopping, Banks, Grocery Stores, and all amenities And Quick Access Highway 410. Ideal for a small family or working professionals - A MUST SEE!! (id:60365)
Basement - 6 Lapp Street
Toronto, Ontario
Move in & Enjoy this Fresh Newly Renovated & Pet Friendly 1 Bedroom Apartment w/Your Own Private Entrance. Quick Walk to Transit, The Stockyards Mall and Local Shops & Restaurants.This Lovely Apartment Comes with a New Kitchen with Granite Countertop, Breakfast Bar Nook, Stainless Steel Appliances, Pot lights, New Bath, In-Suite Laundry. You Control Apartment Temperature with the In-Suite Mini Split Heating/Cooling Units/System. Everything New-Heating/Cooling, Electrical, Plumbing, Flooring, Kitchen, Bath. Conveniently Located Steps to Harwood Public School, St. Oscar Romero Secondary School & Lavender Creek Green Space. Enjoy the Comfort Living in a Completely Renovated Apartment! (id:60365)
8047 Financial Drive
Brampton, Ontario
POWER-OF-SALE- Fantastic opportunity awaits to purchase a beautifully appointed corner lot located in the highly desirable Bram West community! This 4 + 2 bed, 5 bath detached home features approximately 2,864sf of living space plus a finished basement containing 2 additional bedrooms which makes for an excellent opportunity to have separate living quarters for aging parents or teenagers alike! Boasting hardwood flooring throughout the main, tastefully upgraded kitchen with stainless steel appliances, backsplash and a large island, a grand foyer with soaring ceilings, plenty of windows which offer a sun drenched interior, spacious principal rooms throughout including a large primary bedroom with 5pc ensuite bath, interlock patio at the backyard to enjoy your summer meals or host your favourite guests and much more! Located in close proximity to highways 407, 401, schools, parks, restaurants, public transit and retail amenities! (id:60365)
412 - 5 Frith Road S
Toronto, Ontario
Bright Spacious 1Br 1Wr Apartment. Huge Terrace Balcony 13Sq.Meters W/ Splendid Views, Barbecue Allowed, Visitors Parking,Gym,Party/Meeting Room,New Modern Sauna!Hydro+Heat+Water&1Parking Included!Well-Maintained Building With Secure Access, Enclosed Park&Outdoor Pool.Great Location!Amenities:Parks,Restaurants,Groceries,Public Transit,Schools&York University,Hospital,Major Hwy's, Golf Courses,& More!Famous Downsview Park Merchants Market In 10 Min Away (id:60365)
2404 - 3900 Confederation Parkway
Mississauga, Ontario
Live Where You Love in this brand-new 1-bedroom suite at M City Condos! Enjoy 9' floor-to ceiling windows with coverings, a modern open-concept kitchen featuring stone countertops, backsplash & integrated stainless steel appliances, in-suite laundry, and a spacious balcony with breathtaking city views. Internet included! Steps to Square One, The Rec Room, The Food District, and the Art Gallery of Mississauga. Close to parks, trails & transit. Experience luxury, convenience, and community-all at your doorstep. (id:60365)

