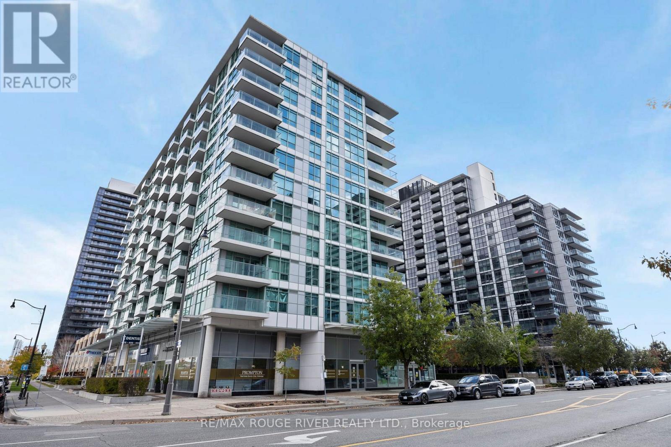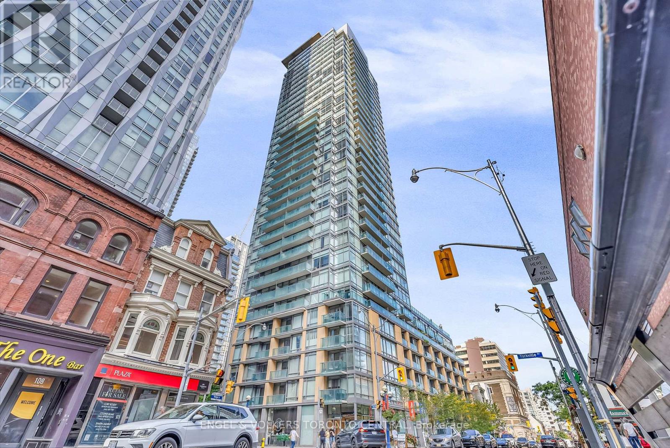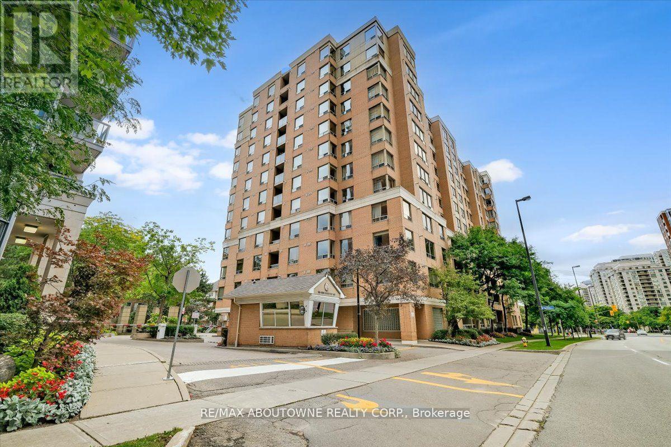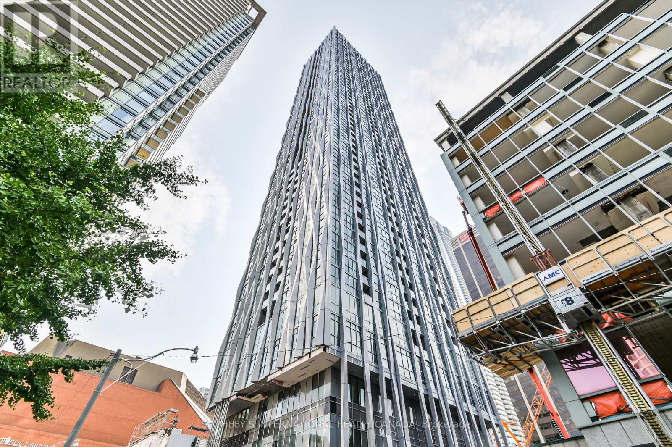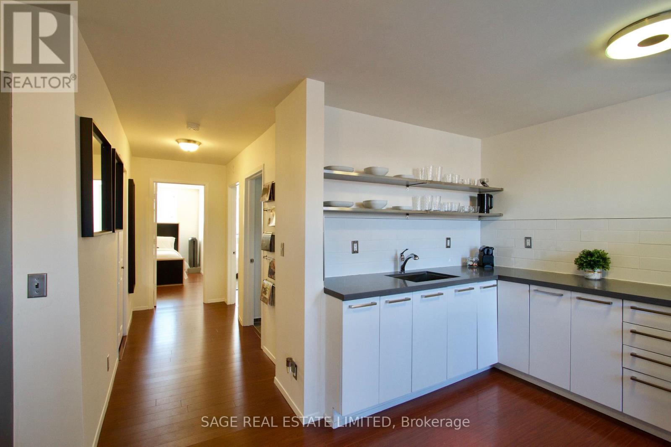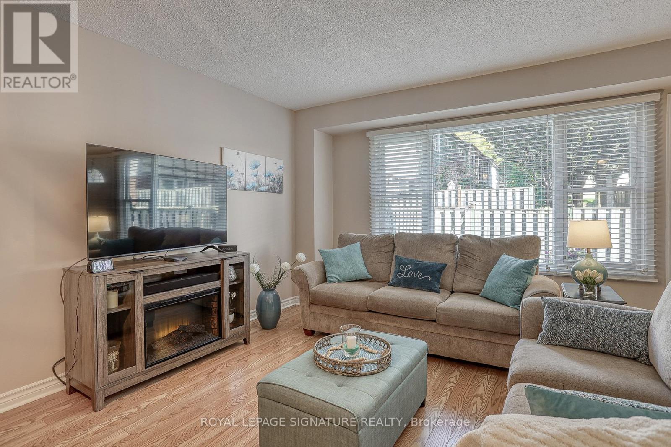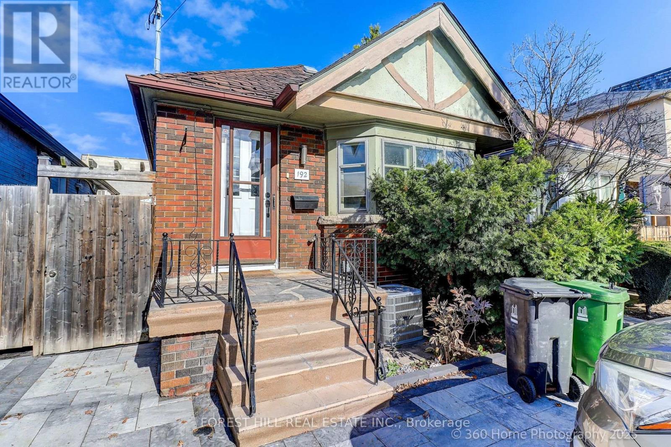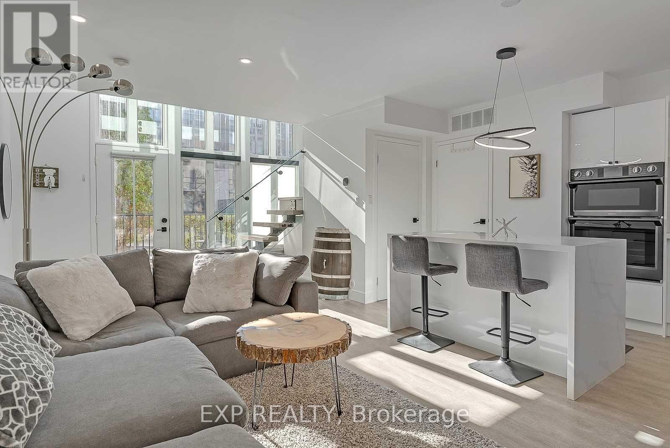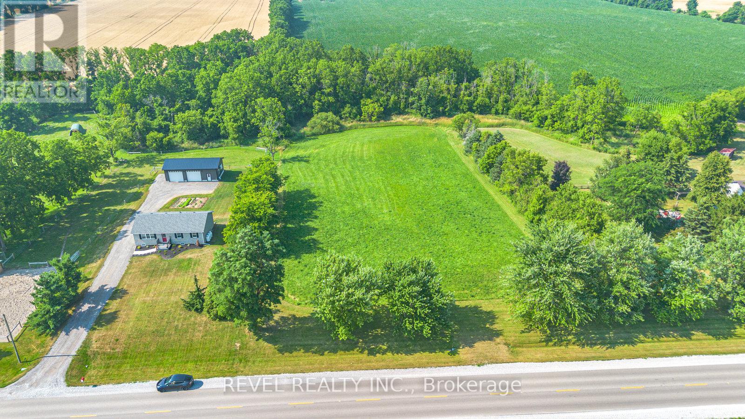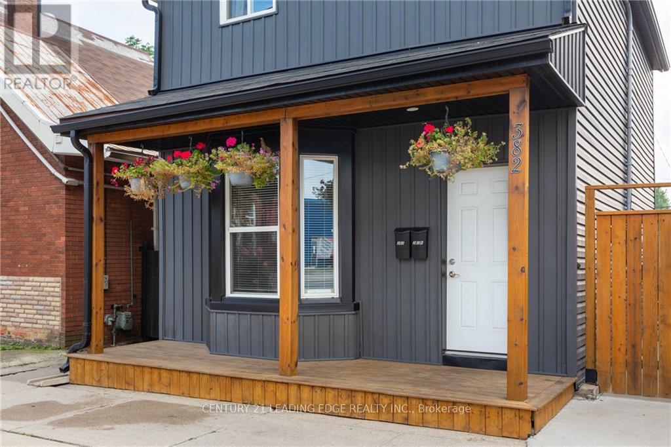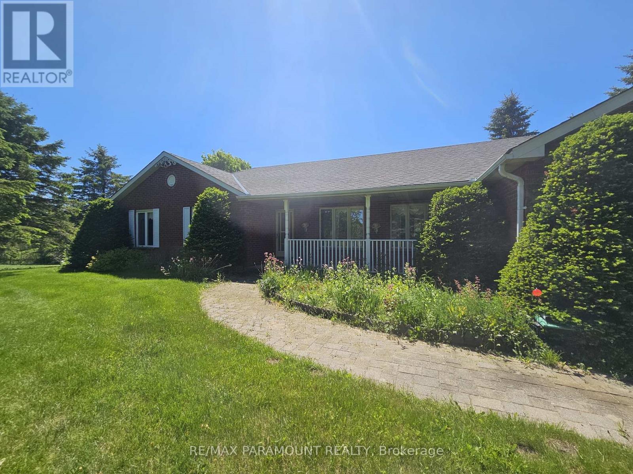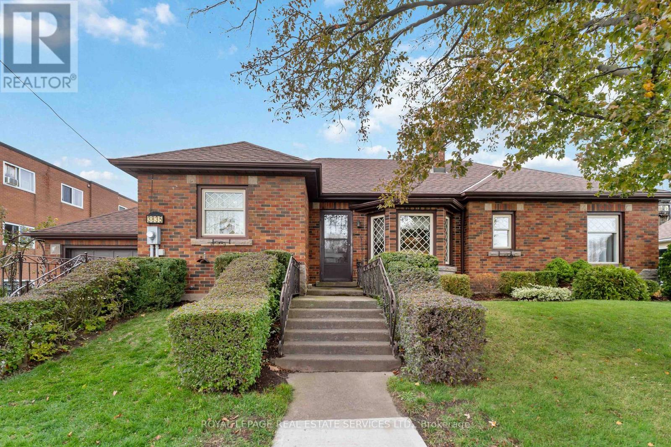305 - 15 Singer Court
Toronto, Ontario
Welcome to Discovery II At Concord Park Place -1 Bedroom + Study Condo (560 Sqft + 47 Sqft Balcony), Convenient Location: Leslie & Sheppard- Easy Access To 401, 404, Sheppard Subway, & Go Train, Bayview Village & Fairview Mall, Great Layout, Contemporary Finishes. Large Kitchen Island with Granite counter top, Serves As Table As Well. Combined Washer/Dryer Unit. Amenities: Indoor Pool, Hot Tub, Party Room, Lounge, Guest Suites, Billiard Room, Card Room, Karaoke Room, Gym, Bbq Area. Amazing opportunity to live work & play ! (id:60365)
306 - 18 Yorkville Avenue
Toronto, Ontario
Welcome to the epitome of luxury living in the heart of Toronto's most coveted neighbourhood. Discover Unit 306 at 18 Yorkville Avenue, a stylish and highly functional 1+1 Bedroom suite designed for the discerning urbanite.This 8'11''ceiling height unit is a perfect blend of comfort and elegance. Step inside and be greeted by sleek laminate flooring that flows throughout the open-concept layout. The modern kitchen is a chef's delight, equipped with stainless steel appliances, elegant granite countertops, and a practical breakfast bar perfect for casual dining.The versatile den is a standout feature. Open to the living and dining areas, it's an ideal space for a home office, complete with a built-in bookcase for all your storage needs. Natural light floods the main living area, which extends to an oversized, west-facing balcony. From here, you can enjoy a serene view overlooking Town Hall Square, a peaceful urban park adjacent to the historic Yorkville Library - a truly unique and tranquil setting. The primary bedroom offers a private retreat with floor-to-ceiling windows providing a lovely, tree-filled view and features a generously sized closet. Living at 18 Yorkville means enjoying an unparalleled lifestyle. The building is renowned for its top-of-class amenities, including a state-of-the-art fitness center, sauna, party room, and a spectacular rooftop terrace with BBQ stations. With a 24/7 concierge and on-site management, the building is exceptionally well-maintained, offering a worry-free living experience. This unit includes the rare and highly valuable convenience of a large storage locker on the same floor as the unit, and an underground parking space. In a neighbourhood where parking is a challenge, this is a significant asset. Located at the intersection of Yorkville and Yonge, you are steps away from Toronto's finest restaurants, designer boutiques, and cultural landmarks. This is more than a home; it's a lifestyle. Don't miss this opportunity! (id:60365)
302 - 88 Grandview Way
Toronto, Ontario
Welcome to this Luxurious Tridel Condo With 24hr gatehouse security. Bright & spacious 1+1 bedroom 1 bath with great layout. Generous size bedroom has large closet and 4 pc ensuite bath. Central location can't be beat just steps to ttc, supermarket, parks, restaurants, & subway. Best Rank School McKee Public School & Earl Haig Ss. (id:60365)
4808 - 1 Yorkville Avenue
Toronto, Ontario
Live above it all at 1 Yorkville- Toronto's most exclusive address. This 48th floor north east corner suite offers breathtaking open city views, a beautiful bright open concept layout with 9ft ceilings and floor to ceiling windows, enjoy a premium European kitchen with b/i appliances, quartz counters and backsplash, 2 bedrooms and 2 full bathrooms. A private balcony perfect for relaxing above the city skyline. Residents have access to 5-star hotel-style world class amenities including a rooftop pool, fitness center, games room, concierge security and much more. This suite offers the ultimate blend of luxury and unbeatable convenience. Steps to Toronto's fine shops on Yorkville, Cumberland & Bloor, fine dining, the PATH, and two subway lines. Luxury. Location and Lifestyle- all in one. (id:60365)
3 - 1130 Queen Street W
Toronto, Ontario
Your opportunity to live on one of the trendiest streets in Toronto. The whole top floor of a 3 storey building, with its own private rooftop terrace. Easy access around the city with 24 hour streetcar at your doorstep. Steps from the hippest restaurants & bars, located on the same block as The Drake Hotel! (id:60365)
5 Golden Appleway
Toronto, Ontario
Welcome Home!This beautifully maintained 3-bedroom townhouse offers a perfect blend of comfort, style, and convenience. Featuring two renovated bathrooms, a spacious eat-in kitchen, and newer hardwood flooring in the living and dining rooms. Upstairs, you'll find generously sized bedrooms, while the finished basement provides extra living space for a family room, office, or gym. One of the standout features: you can park right in front of your home with no shared driveway, a rare advantage in this community.The complex includes a pool, community centre, and playground, making it ideal for families. Location is unbeatable: you are just steps to public transit, minutes to major highways, and surrounded by great schools and different parks. The Appleways is a close knit community where neighbours become friends and look out for each other. 5 Golden Appleway is one of the best locations in the complex. There is visitor parking as well. The complex is run smoothly by a respectable company and keeps the grounds looking well all seasons. Snow shovelling and grass cutting is included in the maintenance fee as is the Rogers package with internet and cable TV. There are many different grocery shops and restaurants. Tennis courts, an outdoor ice ring, parks and walking trails are also near by. This home truly has it all: space, updates, amenities, and a fantastic neighbourhood! (id:60365)
192 Roe Avenue
Toronto, Ontario
NEW ROOF ,JUST CLOSE TO AVENUE ROAD SHOPS ,TTC,GREAT SCHOOLS .. 2+1 BEDROOMS, 1+1 WASHROOMS , PRIVATE DRIVEWAY(SPACE FOR 2 PARKS)AND PRIVATE MATURE BACKYARD ,JUST CLOSE TO AVENUE ROAD SHOPS ,TTC.. -- (id:60365)
1111 - 50 East Liberty Street
Toronto, Ontario
Step Into #1111 50 East Liberty St, Where Urban Chic Meets High-Voltage Lifestyle In The Heart Of Vibrant Liberty Village. This Two-Level Loft-Style Townhome Is A Masterpiece Of Modern Design And Functionality, Bursting With Light, Lounging And Wow-Factor Finishes. A Private Entrance And Sun-Splashed Terrace Invite You To Spice Up Your Weekends With Bbqs And Gatherings Under The City Skys. Inside, Sleek Floating Stairs And Glass Railings Guide You Through An Open-Concept Living Area That's Anchored By A Granite Waterfall Island Kitchen Ready For Everything From Coffee Runs To Cocktail Parties. Upstairs, A Full Personal Retreat With A Stylish Den Prepped For Productivity, You've Got The Perfect Work-From-Home Setup.The Luxe Primary Suite Steps Up The Drama With A Double-Sink Ensuite, Rain-Shower With Built-In Seating, Heated Floors And A Walk-In Layout That Feels Like A Spa Escape. And Don't Miss The Extra Flair: Statement Lighting, Smart Home Features, Blackout Blinds And Top-Tier Finishes. All This Is Just Steps From Liberty Villages Electric Vibe: Cafés, Restaurants, Gyms, Parks, Waterfront And Bike Paths Are At Your Doorstep. Urban Living Just Got An Upgrade! Parking & Locker Included. (id:60365)
Pt Lt 15 Conc 3 Norfolk County Road 19
Norfolk, Ontario
Discover the perfect canvas for your dream home on this stunning 2.37-acre lot just outside the charming hamlet of Boston in Norfolk County.With an impressive 200 feet of road frontage and backing onto the peaceful Boston Creek, this property offers over 450 feet of scenic water frontage an ideal setting for nature lovers and those seeking privacy. A stamped site plan, driveway and culvert are already in place, providing ahead start on your custom build. Enjoy the tranquility of rural living while being just a short drive to nearby towns, amenities, and all that NorfolkCounty has to offer. A rare opportunity to own a premium piece of land in a desirable location. (id:60365)
A - 382 Cannon Street E
Hamilton, Ontario
Welcome to 382A Cannon St, a fully renovated detached home in a prime location. On the ground floor: open concept living and dining area with a large L-shaped kitchen which offers tons of storage space. Upstairs: 3 spacious bedrooms with a 5 piece bathroom. Unfinished basement offers additional storage space. Ensuite stacked washer dryer included. 2 car tandem parking available in the back parking lot. Public transit and bike lanes right at your door. Steps away from downtown amenities, including shops, restaurants, Shoppers Drug Mart, the Medical Centre, and J.C. Beemer Park. Tenant responsible for hydro & gas (water is included). (id:60365)
436446 4th Line
Melancthon, Ontario
5 Minutes From Town Of Shelburne! 97 Acres & Custom All Brick Bungalow Built In 1993. Paved Drive Leading To A 2 Car Garage & Parking For At Least 6-8 Cars. East Facing Front Covered Porch. The 26'X17' Rear Deck With A Sunset View. 97.25 Acres Offering Workable Land & Approx 50% Treed/Forested.1585' Of Paved Road Frontage X 2238' Depth (North Boundary). Interlock Front Walkway Leads To A Covered Veranda. The Traditional Layout Will Welcome You With Hardwood Floors In The Family Room & Kitchen. Formal Living Room With A Vaulted Ceiling, Pot Lights & A Picture Window. Very Spacious. Open Concept Kitchen/ Breakfast Area & Family Room With Hardwood Floors. Access To Deck From The Breakfast Area. Side Door Leads To A Main Floor Laundry, Door To Attached 2 Car Garage, 2Pc & Stairs To A Finished Basement With A Rec Room, 4th Bedroom, Cold Room (5 X 24') & 2 Storage Rooms. There Is A Hot Tub Room 12'X17' (Hot Tub As Is) With A Ceramic Floor And Lots Of Windows Looking Out Over The Property. Basement with two bedroom and big party room. (id:60365)
3835 Main Street
Niagara Falls, Ontario
Experience the perfect blend of small-town charm and city convenience in this amazing Chippawa home. Nestled in a friendly community, you are just steps from Chippawa Square, the Niagara River, and the Welland (Chippawa) River,offering instant access to boating,fishing, and serene waterfront strolls. Enjoy the outdoors on the nearby Niagara Parks Heritage Trail, with paths for walking and cycling that stretch from Niagara-on-the-Lake to Fort Erie. This prime location offers incredible convenience. A bus stop is right at your front door, while excellent schools,a grocery store,a pharmacy, and a convenience store are all within easy walking distance. When you're ready for excitement, all the major attractions of Niagara Falls, including the Casino, world-class golf courses, and vibrant entertainment, are just minutes away. The home and surrounding property are the true definition of Pride Of Ownership being meticulously cared for by this family for over 35 years. Step inside to a sunlit main floor featuring a cozy living room with a large bay window and fireplace. The formal dining room (easily converted back to a 3 bedrm) has been enlarged for spacious entertaining, features French doors and a walkout to the yard. The bright, eat-in kitchen is open to the living room and has direct access to outside. The main floor offers two bedrooms with hardwood floors and a 4-piece main bath. The fully finished basement presents the opportunity for an in-law suite or rental income. The open-concept rec room has space to add a kitchen with a convenient walk-up to a separate entrance. Recently renovated bedrm, modern 3-piece bath (bedroom and bath added approx. 5 years ago), and a separate laundry room. Significant updates provide peace of mind, including a sewer drainage pipe with a backflow shut-off valve (installed within the last 5 years). This home truly offers the best of both worlds: a peaceful neighbourhood retreat with every convenience and attraction at your fingertips. (id:60365)

