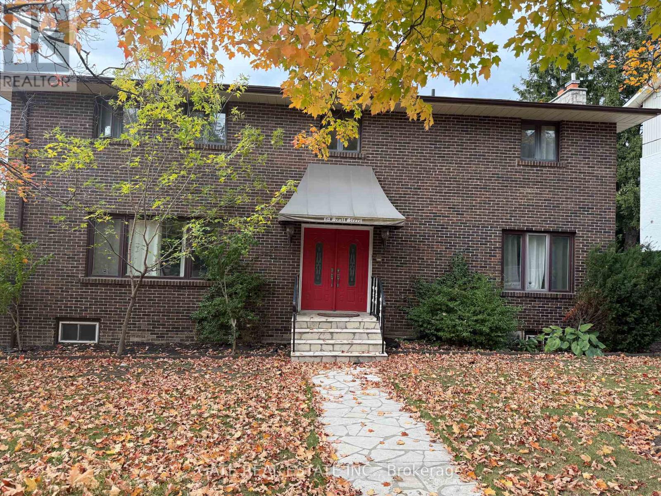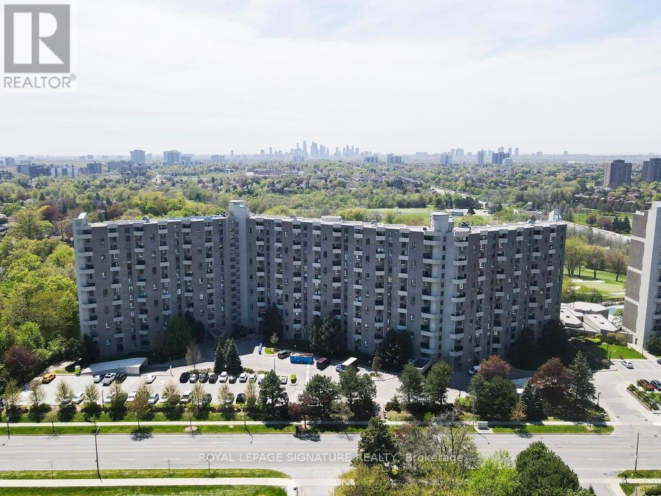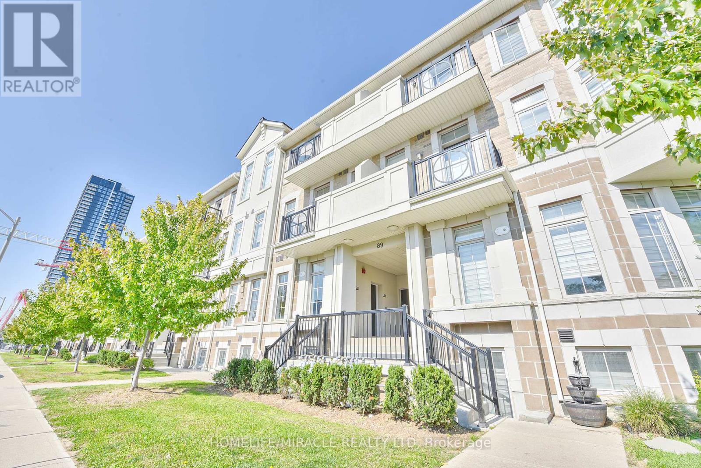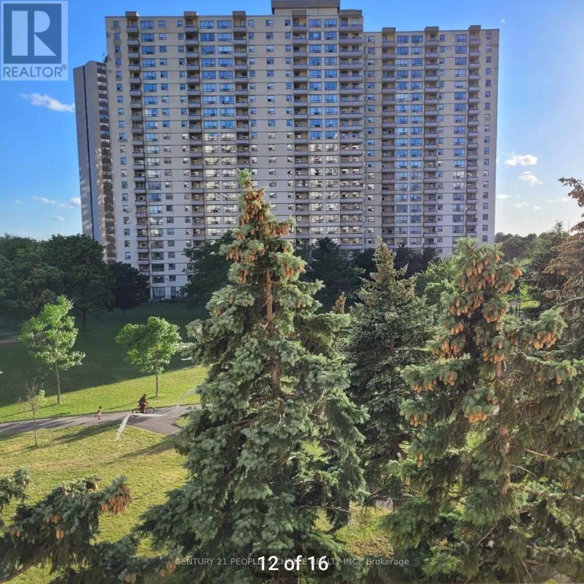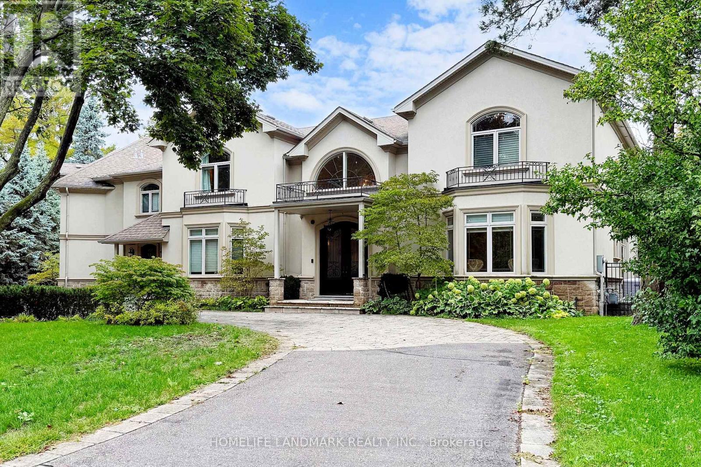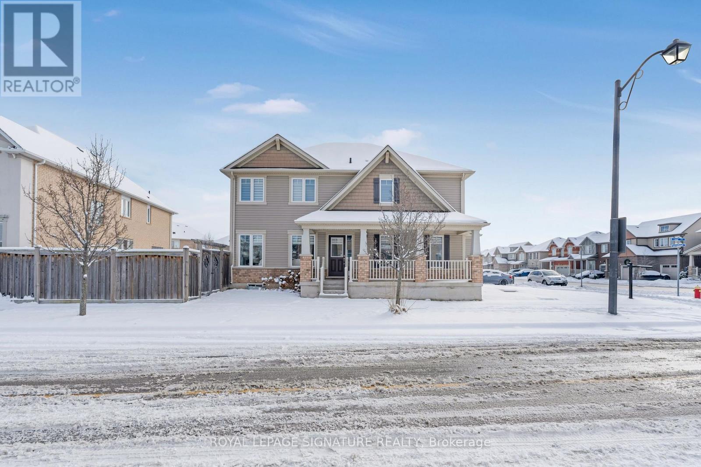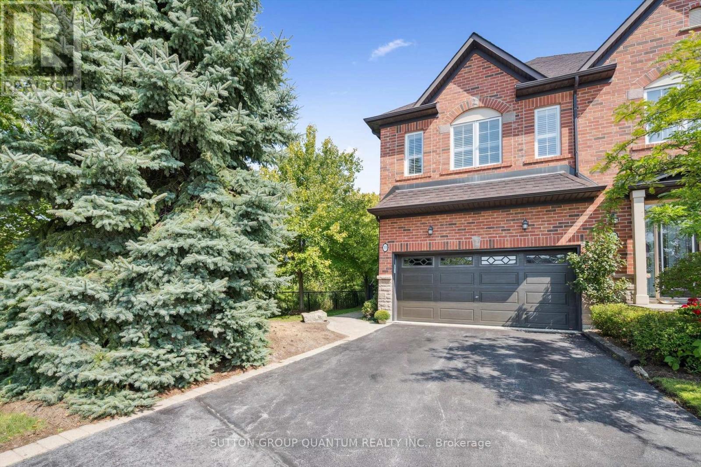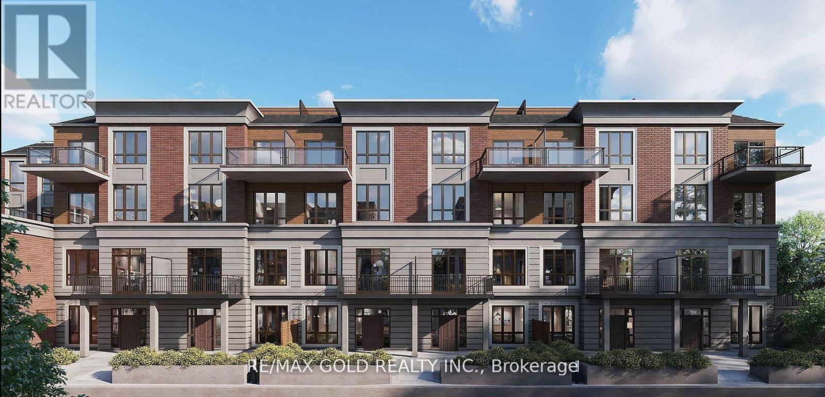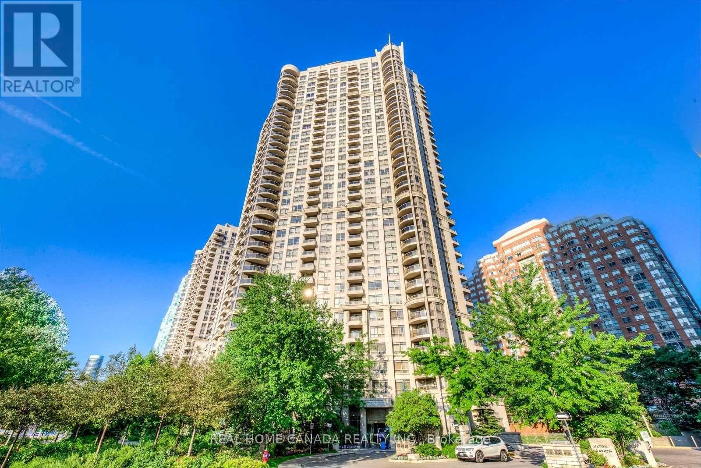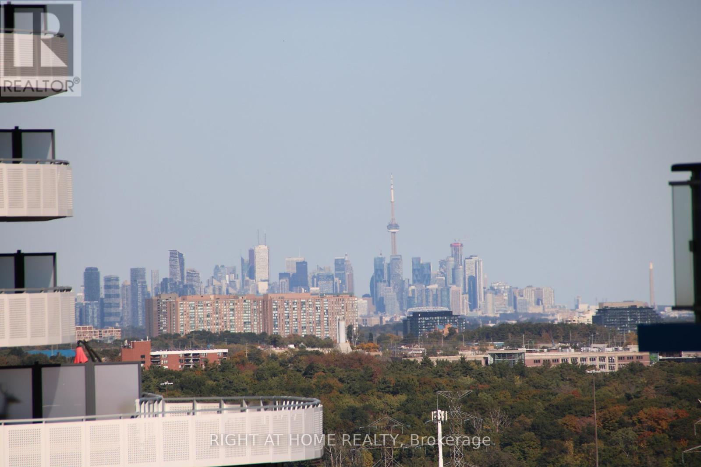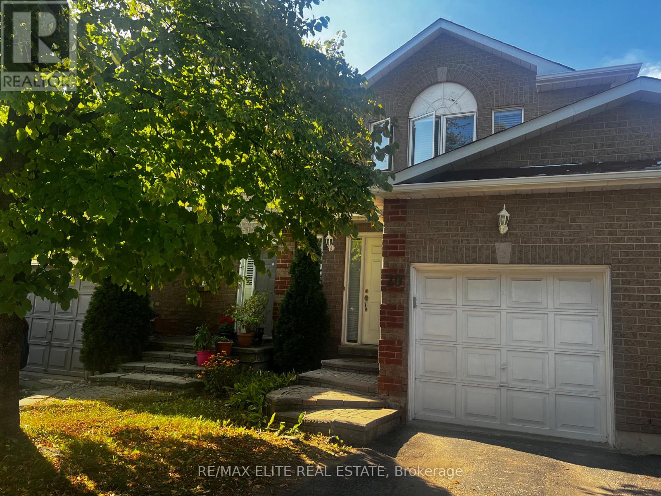60 Scott Street
Brampton, Ontario
A RARE property! Not to MISS! Exposure Frontage Scott St- 85 ft frontage, 76 ft frontage on Church Street E. Corner Lot! Custom Built! All Brick Detached Home! Downtown Brampton! On A Large Lot In A Sought Out Neighbourhood in Brampton! Flagstone Entry, Concrete Drive, 2-Car Garage, 2 Driveway Parkings, Large, Bright, Spacious, 4 + 1 Bdrm, 4 Bath, Main Floor Laundry, Pot Lights, Crown Moulding, Large Windows With Garden Views, Upgraded Modern Kitchen With Large Pantry and S/S Appliances, Hardwood Throughout, Separate Entrances, Bsmt, Kitchen, Liv/Dine, Fireplace, 1 Br, Ensuite, Laundry, Gym & Library! (id:60365)
2 - 40 Rexdale Boulevard
Toronto, Ontario
Renovated 2-storey townhome in a high-demand location! Open-concept main floor with laminate, combined living/dining, modern kitchen with breakfast nook, and a convenient 2-pc bath. Upstairs offers 2 bedrooms with walk-in closet and a 3-pc bathroom, plus a second bedroom with closet. Quick highway access; close to shopping and all amenities. Very well kept and truly move-in ready. Brand-new appliances: owner invested thousands in recent renovations. One parking space included. (id:60365)
F19 - 288 Mill Road
Toronto, Ontario
Welcome to the prestigious lifestyle of The Masters Condominiums in the heart of Markland Wood one of Etobicoke most sought-after communities. This spacious 2-storey split-level suite offers sweeping, unobstructed views of the renowned Markland Wood Golf Club, the tranquil Etobicoke Creek, and breathtaking sunsets. With over 1,500 sq. ft. of living space, this suite features a generous living room, formal dining area, three large bedrooms, 2.5 bathrooms, and two private balconies perfect for enjoying summer BBQs while taking in the scenic vistas. The kitchen includes a pantry, and there's an ensuite locker for added storage. Hardwood parquet flooring runs throughout the main level, with wall-to-wall broadloom in the bedrooms (parquet under broadloom). Includes exclusive use of two underground tandem parking spaces fits up to three cars. GREAT POTENTIAL! This is a diamond in the rough, offering tremendous value and awaiting your personal renovation touch. With sweat equity, this suite can be transformed into your dream home. The Masters is known for its resort-style living, nestled on 11 beautifully landscaped acres. Amenities include indoor and outdoor pools, walking trails, three outdoor tennis courts (multi-use), two squash courts, an exercise room, sauna with change rooms, clubhouse lounge, party room, hobby and craft rooms, game tables (ping pong & billiards), and a sundeck overlooking the golf course. Conveniently located near TTC, shopping, excellent schools, and just minutes to Pearson Airport and major highways (427, 401, QEW & Gardiner). Please note: property has been virtually staged and is being sold in as is, where is condition including chattels and appliances. Executors make no warranties or representations. (id:60365)
28 - 89 Armdale Road
Mississauga, Ontario
**Welcome to this nearly 5-year-old, Beautiful freshly painted, sun-soaked stacked townhouse with no carpet, offering 2 bedrooms, 1.5 baths, and 9-ft ceilings a true haven of contemporary living.***Very Low Maintenance Fee***Step inside the open-concept main floor, where gleaming hardwood floors in the living room pair beautifully with chic neutral tile in the kitchen. The modern kitchen features quartz countertops, a gooseneck faucet, and a full suite of stainless steel appliances, including fridge, stove, and dishwasher. The lower level offers a spacious primary bedroom with a walk-in closet, along with a generous second bedroom that includes both a closet and additional storage. A stylish 4-piece bath provides the perfect retreat with a superb shower and tub combination. Added convenience comes with an in-suite stacked washer and dryer. Located in the heart of Mississauga, this bright and well-maintained 2-storey home is perfect for commuters with easy access to Hwy 403, the upcoming LRT, and the Square One GO Bus Terminal. You'll also be just steps away from schools, shops, restaurants, community centers, libraries, parks, and the vibrant entertainment district. Enhancing site security by surveillance cameras and gated barriers at the parking area. ***Very Low Maintenance Fee*** (id:60365)
408 - 340 Dixon Road
Toronto, Ontario
Bright, Spacious South Facing 2 Bedroom Unit. Very Well Maintained - Minutes To Airport & Hwys 401 & 427. Nice View Of Green Space & Trees. Building Amenities Include Indoor Pool, Exercise Room, Sauna, Tennis Court, Party/Meeting Room, Security System & Security Guard. (id:60365)
205 Tilford Road
Oakville, Ontario
Welcome to this architecturally crafted masterpiece tucked away on a quiet court south of Lakeshore Road, in one of Oakvilles most prestigious and serene neighbourhoods. Just a short walk to the shores of Lake Ontario and the renowned Appleby College, this exceptional executive residence offers over 8,200 sq.ft. of finished living space, seamlessly blending luxury, functionality, and timeless elegance.Designed for upscale living and entertaining, the home boasts a gourmet open-concept kitchen with top-of-the-line appliances, and a soaring 20 cathedral ceiling in the great room with double French doors opening to a beautifully landscaped, private backyard. Complete with a built-in outdoor kitchen island and BBQ grill station, the backyard is perfect for summer gatherings, outdoor dining, or relaxing in style. Two main-floor offices/libraries are ideal for professionals working from home.The primary suite offers a peaceful retreat with a balcony overlooking the yard, an expansive custom walk-in closet, and a spa-inspired ensuite. All secondary bedrooms are oversized with their own ensuites, and a 2nd-floor laundry adds convenience. The sun-filled walkout basement (approx. 2,925 sq.ft.) features a home theatre, fifth bedroom, and flexible living space suitable for a nanny suite or multi-generational setup. Additional highlights include a double garage with extra side storage and a private driveway for 10+ cars.Minutes from Downtown Oakville, residents enjoy quick access to the Oakville Club, Appleby College, top-rated schools, lakeside trails, fine dining, boutique shopping, major highways, and the GO Stationmaking this an unparalleled rental opportunity in one of Oakvilles most coveted lakefront communities. (id:60365)
897 Farmstead Drive
Milton, Ontario
Gorgeous Double Car Garage Home near Schools, Public Transportation, Milton Hospital and Milton Sport Centre. Open Concept Kitchen with Stainless Steel Appliances And Huge Pantry . Corner Lot with Full Of Light. Hardwood Floors, No Carpet Freshly Painted. Brand New Window Coverings. Upgraded Light Fixtures. All Wood Staircase. Quiet Oversized Fenced Yard with partial Stone work. Garage Entrance to the house. Two car Parking in the drive way. Huge Basement. (id:60365)
33 - 300 Ravineview Way
Oakville, Ontario
BRIGHT END UNIT LOCATION in the Brownstones! With two large primary bedroooms, an open concept office and a spacious two 2-car garage, this one of a kind condo townhome is a real gem, situated in this boutique complex built by Legendcreek homes. The Wedgewood Creek community features highly regarded schools, and this convenient Northeast Oakville location provides easy access to the QEW and 407 for commuting. This unique 2 bedroom plus loft-den end unit townhome is ideally situated fronting onto a tranquil pond and backing onto a lush ravine, and offers access to true natural beauty with the feel of casual elegance. A large living room filled with light from the extra-large picture windows gives view to lush greenery. Gleaming maple hardwood flooring, 9 ft. ceilings with potlights, California shutters, and a classic gas fireplace create warmth and coziness to this gathering space. The kitchen with upgraded maple cabinetry and breakfast room walks out to a new large private two-tier deck. The large 2 car garage with loads of storage shelving provides direct inside access to the main floor. There is a 2 piece powder room on the main floor. Upstairs are two spacious bedrooms, each with windows on all 3 sides of the room, walk in closets and ensuite bathrooms, creating two primary suites. The open concept office separates the bedrooms and the second floor laundry room with linen closet create added convenience. The basement is fully finished and includes a three piece washroom, making it suitable for an additional bedroom, media room, or multiuse space. Trails provide walkability to Iroquois Ridge HS and Community Centre with library and pool and shopping and highwway access a short drive away. Fantastic location! Dont miss your chance to live surrounded by nature in the highly sought after private complex, with all the modern conveniences offered with condominium living. The perfect choice for active downsizers. (id:60365)
13 - 4015 Hickory Drive
Mississauga, Ontario
Available From 1st of October!! Very Convenient Location & Great Opportunity Assignment Deal!! Luxury Ground Floor Townhouse. Very Spacious & Bright 953 Sq.Ft Layout Featuring 2 Bedroom + Den, 2 Full Washrooms, Patio ,1 Underground Parking Spot & 1 Locker. Located Close to Public Transit, Highly Ranked Schools, Community Centre, Library, Parks, Restaurants And Shopping Malls (id:60365)
2811 - 310 Burnhamthorpe Road W
Mississauga, Ontario
Luxury 2- Bdrm Condo In Stylish Grand Ovation, Solid Built By Tridel In The Heart Of Mississauga. Close To UTM, Steps To Square One Shopping Mall, Living Arts Center, Ymca, Library, City Hall, Restaurants And Transit. Gorgeous South Exposure Corner Unit W/Lake View And Filled W/Sunshine. Great Layout, Two bedrooms are Separate, neutrally painted, upgraded vinyl flooring(No carpet) and window blinds, Features 24Hr Concierge, Indoor Pool, Gym, Hot Tub, Bbq Area And Much More! Close To Hwy Qew/403/401! (id:60365)
1210 - 4675 Metcalfe Avenue
Mississauga, Ontario
Welcome to this stunning 2 bed + den, 2 bath condo in the heart of Erin Mills! This modern suite features nearly 9' smooth ceilings, wide plank laminate flooring, porcelain tiles in the bathrooms, sleek stone countertops, and large stainless steel appliances. The open-concept layout is bright and spacious, flowing seamlessly to a large private balcony. Enjoy the convenience of 1 parking spot and 1 locker. Rent includes heat, AC, and water (tenant pays hydro). Located just steps from Erin Mills Town Centre with plenty of options for shopping and dining, Credit Valley Hospital, top-rated schools, and quick access to major highways, and 9minutes from UTM campus. You will also find nature trails and golf courses nearby. This suite offers the perfect blend of style, comfort, and convenience in one of Mississaugas most sought-after communities. (id:60365)
29 - 1240 Westview Terrace
Oakville, Ontario
This clean And Cozy Two Storey, Three Bedroom Townhome Is Located In The Sought-After Neighbourhood Of West Oak Trails. Top Schools. This Home Is Carpet Free, Hardwoods Floors Throughout, Main Floor Family Room With Gas Fireplace, Eat-In Kitchen With Sliding Door Walkout To Fenced Rear Yard With Access To The Parkette. Finished Lower Level With A Spacious Recreation Room. Quite and safe neighbourhood. (id:60365)

