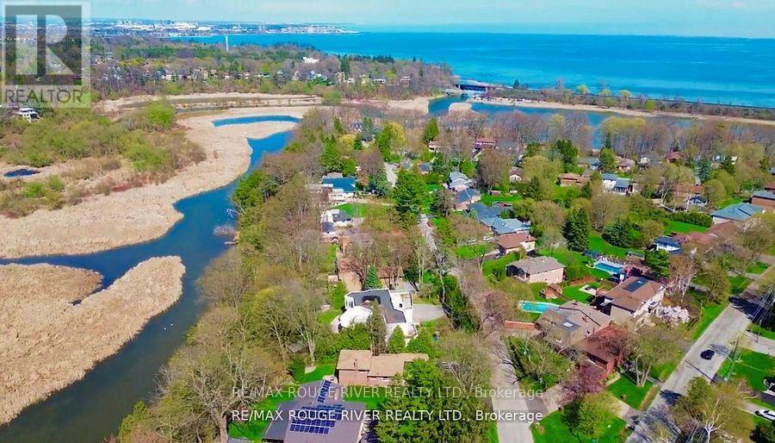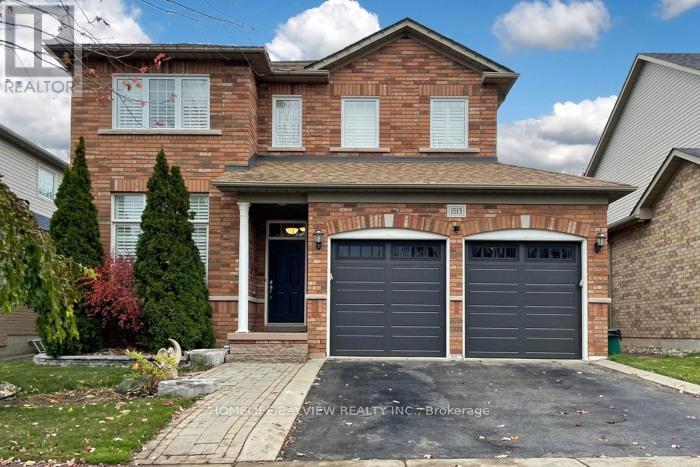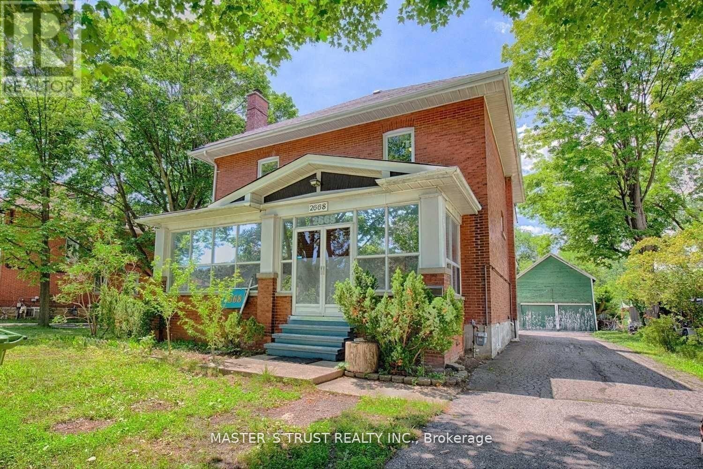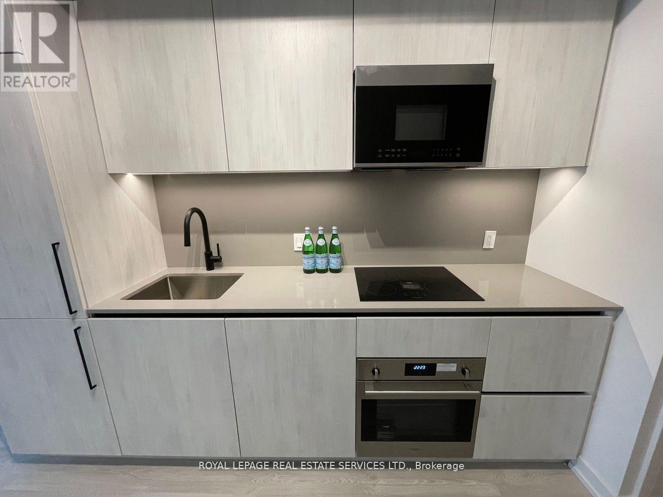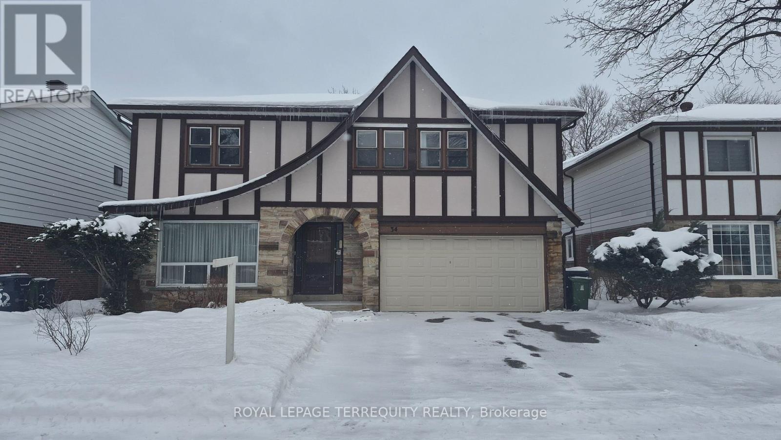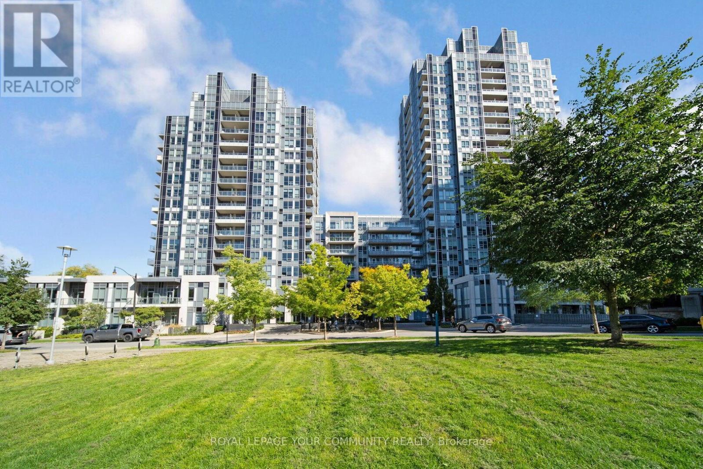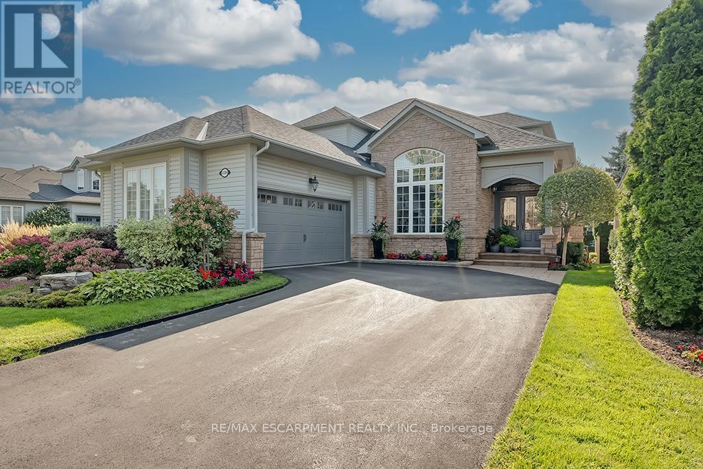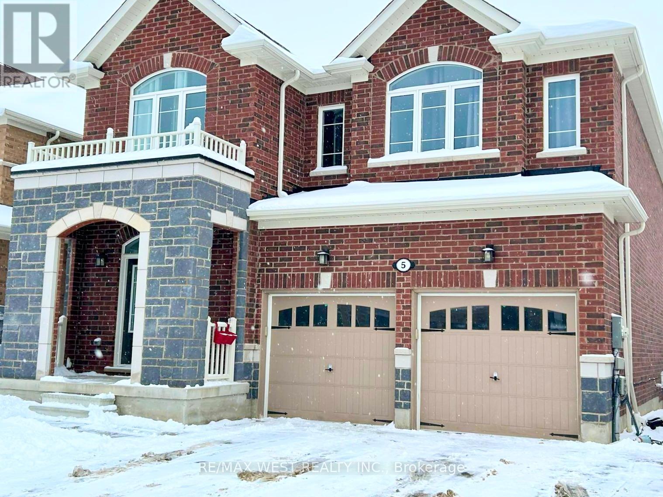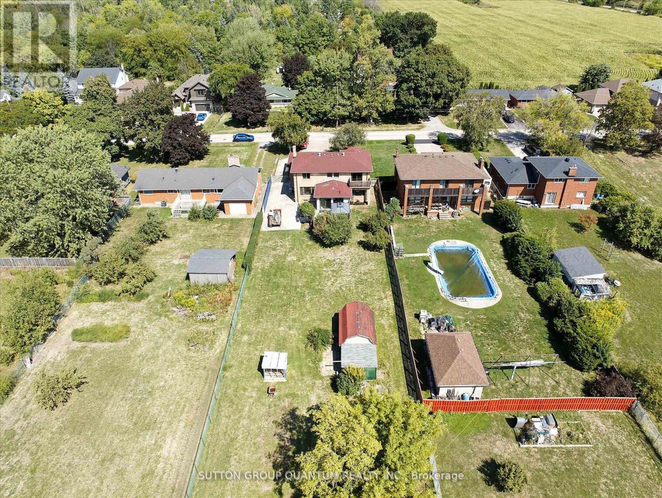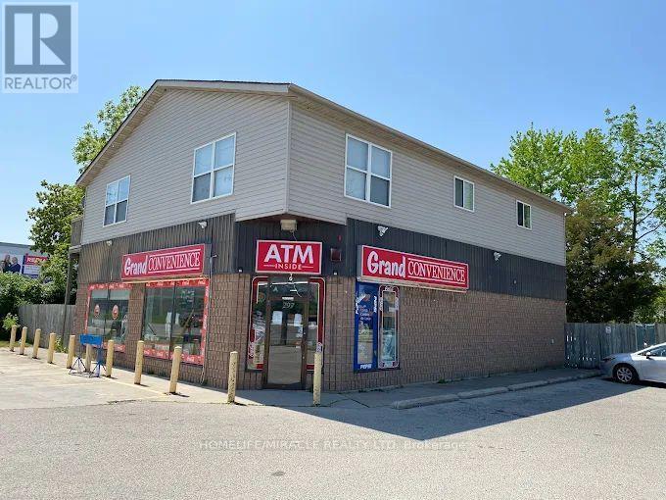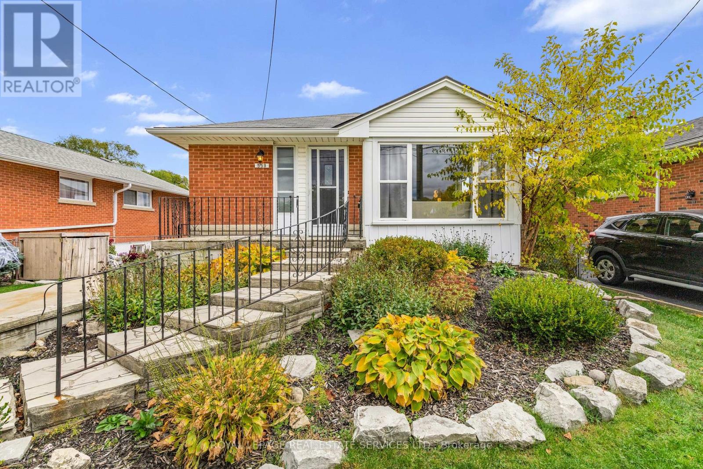300 Taylor Road
Toronto, Ontario
TORONTO WATERFRONT ESTATE: Rare Opportunity to own Waterfront in Toronto...'Muskoka' Stone Architecturally Unique Home on nearly 1/2 ACRE Waterfront Lot (80' x 254') in a Prestigious Enclave of Luxurious Million $$$ Homes by the Lake. Do you love land, woods & water? Enjoy private river access to launch your Kayak or Paddleboard from your own backyard...just a short paddle to the Rouge Beach & Lake Ontario. Offering 5550 Sq. Ft. of Living Space across 3 levels, featuring 5 bedrooms, 5 bathrooms with walk-outs on every level to huge terraces, balconies & gardens with breathtaking 4-season panoramic views of the river valley, woods, water, Rouge National Urban Park and deer sightings! Rich in character with 'Muskoka' stone fireplace, oak paneling and hardwood, granite courtyard, solarium & more! And this Magnificent home has exceptional versatility for family, multi-generational living, or income possibilities. In addition, this West Rouge Lakeside Community also offers swimming, fishing, hiking, biking by the beach and waterfront trails along the lake. Located near excellent schools, restaurants, GO train, TTC buses & #401 for easy commuting. Enjoy living life here...a private, serene, 'Muskoka-like' sanctuary by the lake...No cottage required! (id:60365)
1513 Skyview Street
Oshawa, Ontario
Welcome to this stunning renovated 4 bedroom home located in North Oshawa. Step into the inviting living and formal dining room with high ceilings, an over-sized family room, and a custom chef's kitchen with quartz counters and stainless steel appliances. Walk-out to the beautiful backyard oasis complete with a three-tier deck. The second floor boasts a spacious primary bedroom retreat with a walk-in closet, and a spa-like ensuite bath. Many upgrades include wood floors throughout, oak stairs, pot lights, crown molding, shutters, custom deck and landscaping, luxury vinyl floors. Don't miss this place to call home. (id:60365)
Upper - 2668 Midland Avenue
Toronto, Ontario
Excellent 2-1/2 Storey Victorian Solid Brick House, Excellent Lot, Super convenient and prime Location! New Window, New Roof, New Stove And Refrigerator.Extra Large Private Backyard.Lots Of Parkings, Ttc At Door. Close to All Shopping, Restaurants, Excellent Schools, Agincourt, Recreation Centre, GO Station, TTC, Hwy 401. (id:60365)
303 - 35 Parliament Street
Toronto, Ontario
Welcome to your new home in The Goode, part of the vibrant Distillery District neighbourhood. Beautiful, brand new 2-bedroom, 2-bathroom unit in the heart of the city with everything that this exciting neighbourhood has to offer. Shopping, transit, parks, restaurants. Your own private oasis right downtown. Excellent walking and biking scores. Beautiful kitchen with stainless steel appliances. Building has excellent amenities (being completed). (id:60365)
34 Cobblestone Drive
Toronto, Ontario
Bright & Spacious 4 Bedrooms Detach House On A Prime 50 X 150 Lot, in High Demand North York Neighborhood. Private Backyard With Mature Trees. Separate Entrance To Basement In-Law Suite. Newer roof (2020), Cold Room In Basement, Close To Park, Schools, Plaza, Community Centre, Seneca College, Hwy401&404, TTC, Subway, Go Train & More. (id:60365)
822 - 629 King Street W
Toronto, Ontario
Location! Location! Location! Rent In The Hottest Area In Dt Toronto. Thompson Residence Is JustMins Away From Some Of The Best Restaurants & Nightlife Our City Has To Offer. This Impressive 1 Bedroom Open Concept Boasts Hardware Floors, S/S Appliances, Modern Kitchen With B/I Appliances & floor To Ceiling Windows. Beautiful Sunny View From Juliette Balcony & Amazing Amenities Make Living In The Entertainment District Even More Enjoyable! (id:60365)
1129 - 120 Harrison Garden Boulevard
Toronto, Ontario
Bright and spacious 1+1 bedroom suite featuring a large balcony. The versatile den can easily be used as a second bedroom or home office. Enjoy an open-concept layout with 9-ft ceilings and upgraded laminate flooring throughout. Experience resort-style living with exceptional amenities, including 24-hour concierge and security, a fully equipped fitness centre, yoga studio, sauna, steam room, beautiful terrace lounge with BBQs, and ample visitor parking. (id:60365)
4304 Taywood Drive
Burlington, Ontario
This COMPLETELY renovated / redesigned semi-detached BUNGALOFT backs onto the Millcroft Golf Course and has a DOUBLE car garage! Sitting in a quiet, boutique enclave, this home features 2 bedrooms, 3.5 bathrooms and quality designer finishes and fixtures throughout. This unit is approximately 1800 square feet PLUS a fully finished lower level. The open concept floorplan boasts 9-foot ceilings, hardwood flooring and plenty of natural light. The dramatic two-storey entry leads to an oversized dining room. The kitchen features custom white cabinetry, a large peninsula, quartz counters and stainless-steel appliances. The kitchen flows directly to the large family room- which includes vaulted ceilings, a gas fireplace and double doors leading to the low maintenance backyard overlooking the golf course. The large primary bedroom has a stunning 3-piece ensuite and a large walk-in closet. The main level also includes a separate powder room, laundry room and garage access! The 2nd level includes a large bedroom, den / loft and a 4-piece bathroom! The finished lower level features hardwood flooring, a large rec room with a gas fireplace, custom built-ins, wet bar, office, den, 3-piece bathroom and a cedar closet! The exterior of the home has been extensively landscaped and features a 2-tier composite deck, motorized awning and large stone patio. There is a exclusive double car driveway with parking for 4 vehicles plus a double car garage. (id:60365)
5 Drake Avenue
Brant, Ontario
Luxury Rent-to-Own Opportunity in Pinehurst, Paris. Beautifully upgraded home on a premium lot in the desirable Pinehurst subdivision. Featuring 9-ft ceilings, upgraded flooring, large windows, and a bright open-concept layout. The modern kitchen features quartz countertops, a gas stove, a subway tile backsplash, and a walkout to the backyard. There is a double-door entry, a private office, and an inviting dining room. Upstairs includes a spacious primary suite with a 5-piece ensuite, a second bedroom with its own ensuite, and two additional bedrooms with a Jack & Jill bath, plus second-floor laundry. The finished basement includes 2 bedrooms, a kitchenette, and a washroom for the extended family. Close to parks, schools, and amenities. A rare opportunity to rent a stylish, move-in-ready home-schedule your showing today. (id:60365)
729 Winston Road
Grimsby, Ontario
Jump! Opportunity of a lifetime. Well-built, lovingly cared-for custom home on massive 66 by 362 lot! Over 4000 sq ft of living space. In-law suite potential with separate entrance.The star of the show is the stunning gourmet kitchen with 2 sinks, artisan granite, huge centre island, walk-in pantry, quality SS appliances and breakfast area. Magnificent view of the massive backyard filled with fruit trees, custom deck and pergola.The potential here is enormous with its charming wood-burning fireplace, custom ceilings, hardwood floors, bright big windows, large garage with inside entry, and parking for 6 cars on the driveway. Situated in a lovely, safe, family-friendly area, with an easy walk to the lake and school. Minutes to 50 Point Conservation, marina, Grimsby Beach, shopping, restaurants and quick highway access for commuters.You truly won't find another opportunity like this again. So act fast! (id:60365)
297 Grand Avenue
Chatham-Kent, Ontario
Well-established convenience store located on Chatham's main road with excellent visibility and steady traffic flow. This turnkey business offers a rare live-and-work opportunity, featuring a 3-bedroom residential apartment upstairs included in the rent. The store generates strong and consistent sales with annual gross revenue approximately $530,000-$540,000. Vape Volume approx. $70,000 and growing. Additional income streams include U-Haul commissions of approximately $15,000 annually, lotto commissions of about $20,000 per year, and ATM income of approximately $2,300 annually, Bitcoin revenue about $4200 providing multiple sources of revenue. Total monthly rent is $5,424, which includes both the convenience store and the spacious 3-bedroom apartment, making this an excellent value for owner-operators. Ideal opportunity for a family business or first-time buyer looking for stable cash flow in a prime location. Training can be provided to qualified buyers. Inventory extra. Financials available upon request to serious inquiries. (id:60365)
559 East 27th Street
Hamilton, Ontario
Welcome to 559 East 27th Street - a beautifully updated, move-in-ready home located in one of Hamilton's most family-friendly neighbourhoods. This charming property has been freshly painted throughout and offers a warm, inviting atmosphere from the moment you step inside. With a functional layout, stylish updates, and flexible living options, it's an ideal choice for families, first-time buyers, or investors looking for a smart opportunity on the East Mountain. Step inside to discover a bright, open living space and a tastefully refreshed kitchen designed for everyday living and entertaining. With a carpet-free design, the home is both modern and low-maintenance.Downstairs, you'll find a spacious recreation room complete with a cozy gas fireplace - perfect for family movie nights, game days, or creating a relaxing retreat. A separate side entrance adds excellent flexibility, offering the potential to create an in-law suite or convert to a legal duplex for additional income. This added versatility makes the property not only a wonderful home but also a great investment. Enjoy outdoor living with a fully fenced backyard, ideal for children, pets, and summer barbecues. The property also includes a detached garage and two storage sheds, providing plenty of space for tools, bikes, and seasonal items. Located close to parks, schools, shopping, and transit, this home offers the perfect balance of quiet suburban living and convenient city access. Whether you're looking for a place to call home or an investment that works for you, 559 East 27th Street has it all - comfort, style and opportunity! Make your move today and discover why this East Mountain gem is the one you've been waiting for! (id:60365)

