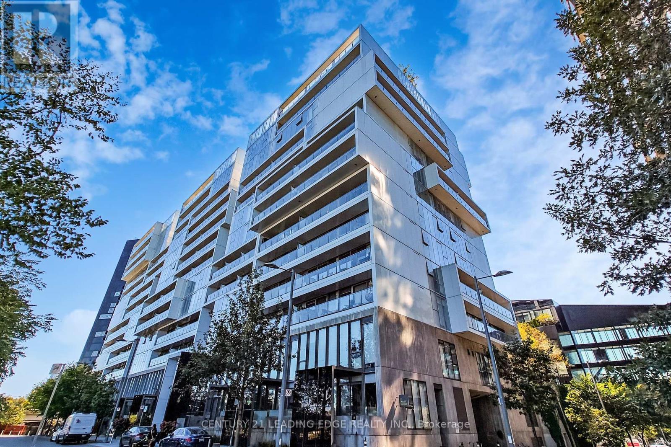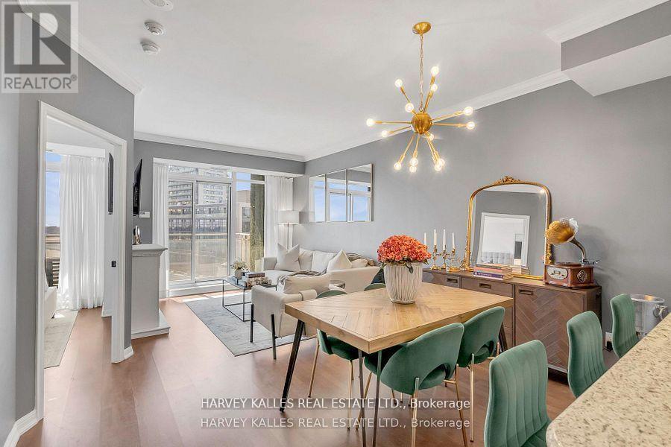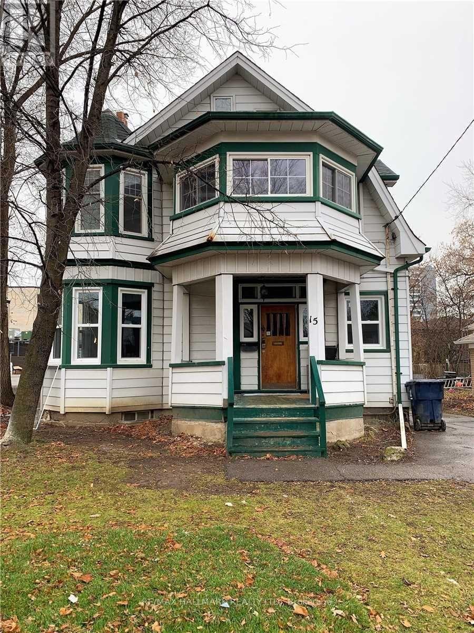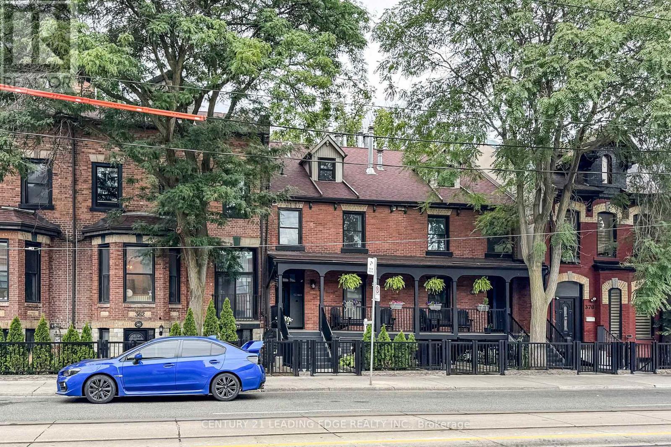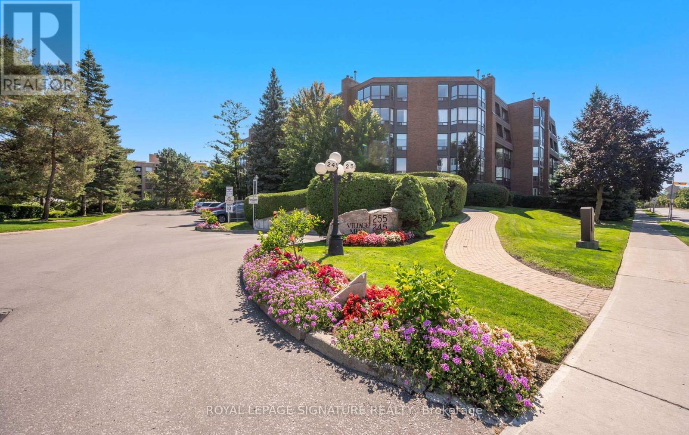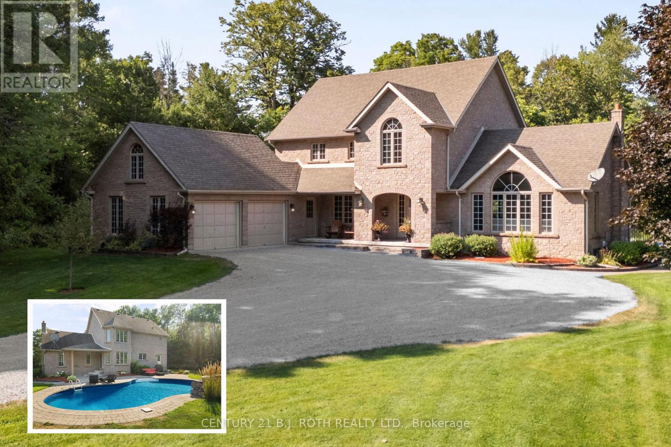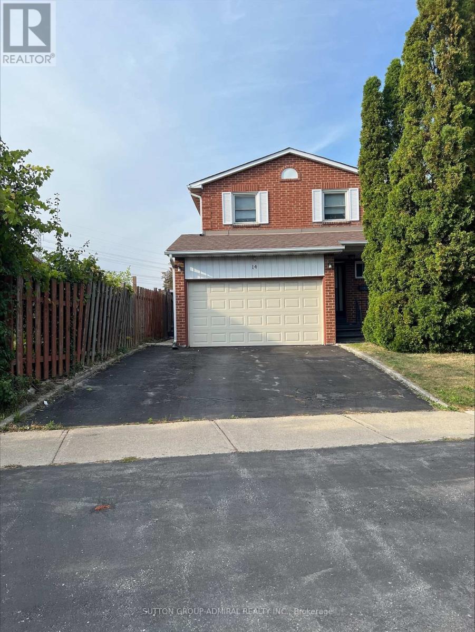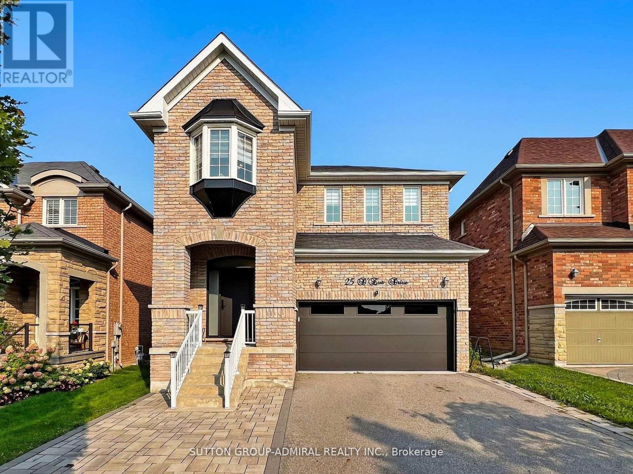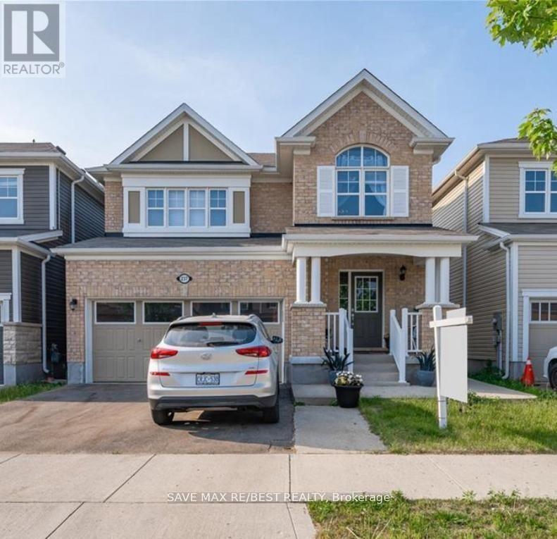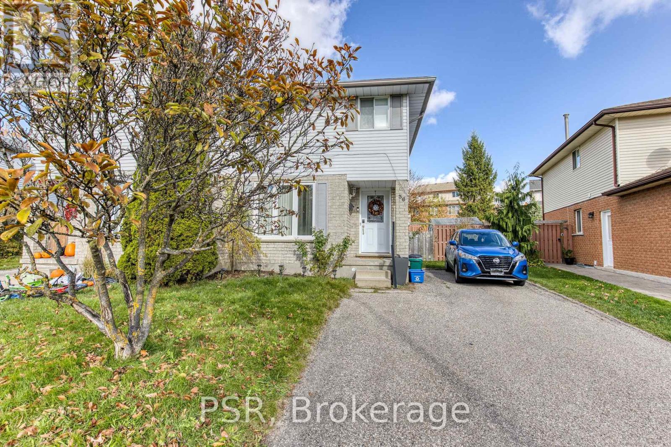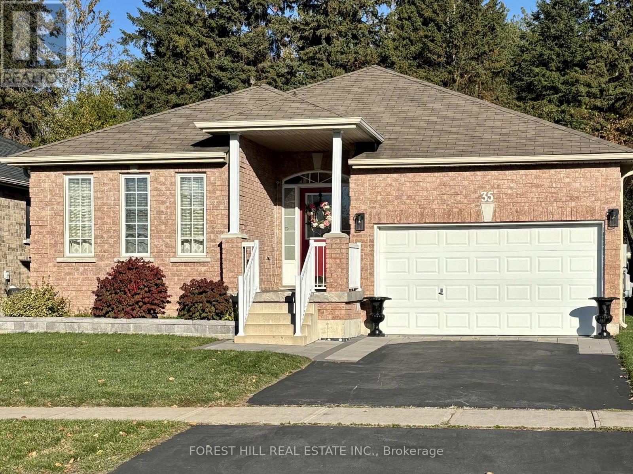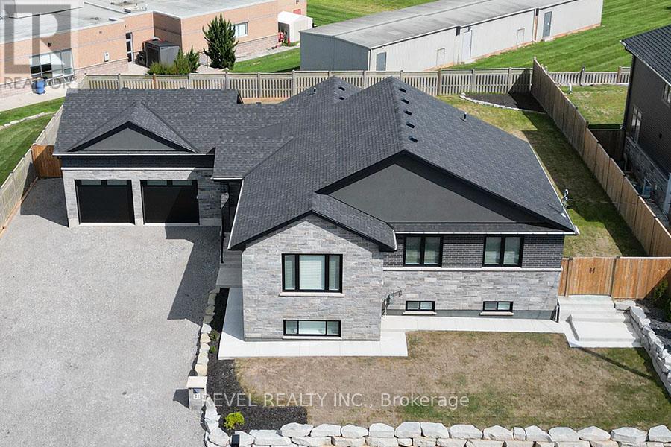1107 - 32 Trolley Crescent
Toronto, Ontario
Live in the heart of Corktown in this modern 2-bedroom, 2-bathroom condo located in the highly sought-after River City 2 building. This bright and stylish soft-loft suite offers 696 square feet of functional living space plus a spacious 114 square foot balcony, featuring floor-to-ceiling windows, 9-foot exposed concrete ceilings, and unobstructed views that fill the unit with natural light. The upgraded kitchen and bathroom cabinetry, sleek countertops, stainless steel appliances, and hardwood flooring throughout create a contemporary and inviting atmosphere. Enjoy generous closet space, custom window coverings, two bike lockers, and a private storage locker. Residents benefit from exceptional amenities including a state-of-the-art fitness centre, yoga and wellness studios, media and billiards rooms, a party lounge, business centre with Wi-Fi, guest suites, 24-hour concierge, and outdoor features such as a heated lap pool, sauna, rooftop terrace with BBQs, and a landscaped courtyard. Ideally situated in the Canary District just east of the Distillery, you're steps from shops, restaurants, and the King streetcar, with Union Station and the Financial District only minutes away. Nature lovers will appreciate the nearby Don River and Corktown Common trails, offering scenic paths for walking, running, and cycling**Unit comes with Locker and option to add parking spot for $150 extra. (id:60365)
1402 - 21 Grand Magazine Street
Toronto, Ontario
Step into this beautifully upgraded 2-bedroom, 2-bathroom south-facing unit, offering unobstructed lake views from the primary bedroom, living room, dining area, and kitchen. With 800 sq. ft. of bright and stylish living space, this condo has been thoughtfully enhanced with $30K in UPGRADES including a modernized kitchen, smoothed ceilings, renovated bathrooms, upgraded light fixtures, fresh paint, and sleek new trim. The primary bedroom features stunning lake views, and the second bedroom is customized to fit a queen bed for spacious living. Also, perfect for a nursery or home office. Enjoy full-size appliances, a smart split-bedroom layout, and a walkout balcony perfect for soaking in the scenery. This unit includes a locker and a prime parking spot located right next to the elevator for ultimate convenience. Located just steps from TTC transit stops and within walking distance of the upcoming FIFA 2026 stadium, this is an opportunity you wont find anywhere else on the market. Across From Transit & Waterfront Parks/Trails! Fantastic Community With Downtown Convenience! Steps To The Bentway + Loblaws, Shoppers, and Billy Bishop Airport! Easy access to Lakeshore/Highways. (id:60365)
15 Patricia Avenue
Toronto, Ontario
Great Opportunity To Lease Bright & Spacious 1 Bedroom Suite On Main Floor. Huge Windows For Natural Light, Laminate Floors, Open Concept. Large Eat-In Kitchen With W/O To Huge Deck. Perfectly Located Steps To Ttc, Parks, Schools, Restaurants & Amenities. (id:60365)
4 - 364 Dundas Street E
Toronto, Ontario
Welcome to 364 Dundas St E, A Rare 2-Storey Condo Townhouse in Downtown Toronto. Originally built in the 1890s, this 2-bed, 2-bath townhome offers over 900 SQFT of character-filled living with soaring 10+ ft ceilings, exposed brick and stone walls, pot lights, crown moldings, and hardwood/laminate floors. Enjoy dual entrances, an updated kitchen with granite counters, stainless steel appliances, and a center island, plus multiple outdoor spaces: front garden, private back patio, and wooden deck with access to a secure courtyard and parking. Nestled in the heart of downtown Toronto, this rare gem blends heritage charm with contemporary comfort. Whether you're a professional, student, or urban dweller seeking character and convenience, this home offers a unique lifestyle in one of Toronto's most vibrant communities. Steps to transit, TMU, George Brown, shops, schools, and more. (id:60365)
115 - 255 The Donway W
Toronto, Ontario
Welcome To This Spacious Two Bedroom And Two Bathroom Condo On The Ground Floor In The Sought After Village Mews. Nestled In The Heart Of Don Mills And Lawrence. Features Wall To Wall Windows Throughout With Stunning Views. This Corner Suite Provides Enhanced Privacy And A Magnificent Floor Plan Spanning 1376 Square Feet. Enjoy A Bright And Welcoming Living And Dining Area. Large Kitchen With Window. Spacious Primary Bedroom Boasts An Oversized Walk-In Closet And 4 Pc Ensuite. Large Second Bedroom With Double Closet. Ensuite Laundry. Maintenance Fees Include High Speed Internet And Cable. The Village Mews Offers Beautifully Landscaped Park Like Grounds That Are Meticulously Maintained, Sparkling Waterfalls And Fountains, A Garden Pavilion Party Room And Outdoor Patio. Great Location. Ideally Situated Within Walking Distance To The Shops At Don Mills, Best Restaurants, Banks, Library, Parks And Scenic Trails. Easy Access To DVP, 401. This Prime Location Truly Has It All. (id:60365)
256 Denney Drive
Essa, Ontario
Introducing 256 Denney Drive, a beautifully crafted residence nestled on a nearly 2 acre private, professionally landscaped lot in one of Essa's most desirable neighborhoods. This exquisite property offers the perfect blend of elegance, space, and tranquility, making it a true sanctuary just minutes from Barrie, Angus, and Alliston. Spanning over 3,500 sq. ft. of finished living space, this stunning home features 4+1 bedrooms and 4 bathrooms, thoughtfully designed to accommodate both family living and stylish entertaining. As you arrive, a generous driveway welcomes you, leading to an oversized garage -- ideal for vehicles, storage, and workshop needs. Mature trees and lush landscaping frame the home, offering both privacy and striking curb appeal. Step inside to discover a residence where pride of ownership is immediately evident. The timeless color palette, paired with custom finishes throughout, sets a warm and inviting tone. The gourmet kitchen boasts elegant cabinetry, a charming bay window, and direct access to an expansive patio -- perfect for hosting gatherings or enjoying serene morning coffees. The living room is truly the heart of the home, featuring soaring 12' ceilings, exposed natural wood beams, and a stunning chandelier surrounded by large windows that flood the space with natural light. Downstairs, a fully finished basement expands your living potential, offering a large rec room, additional bedroom, and ample space to customize to your needs -- whether its a home gym, office, or media room. Step outside and unwind in your private backyard oasis, complete with a beautiful inground pool, surrounded by mature landscaping that creates a resort-like atmosphere all summer long. 256 Denney Drive is more than a home -- its a lifestyle. If you're seeking space, privacy, and understated luxury in a prime location, this property is a must-see. Don't miss this exceptional opportunity to own a truly one-of-a-kind home in Essa. (id:60365)
14 Prairie Dunes Place
Vaughan, Ontario
This three bedroom house is steps away from two elementary schools, parks and transit. Close to a secondary school, community center, library and shops. This house would be ideal for a family. This well laid out home has lots of extra features including built-ins and a nice quiet private yard. (id:60365)
25 D'eva Drive
Vaughan, Ontario
Beautifully renovated, bright and modern family home in prime Thornhill Woods. Located on a quiet, child-friendly street, this home features 4 bedrooms, 5 bathrooms, and a finished basement. Highlights include hardwood floors, pot lights, porcelain tiles, quartz countertops, built-ins, and California shutters throughout. Outside, enjoy the extended interlock driveway , no sidewalk, interlocked backyard, and custom front door.. A must-see-book your priate showing today1 (id:60365)
Main - 237 Shady Glen Crescent
Kitchener, Ontario
Located in the sought-after Huron Park community, this beautifully finished home offers approximately 2 ,300 sq. ft. of living space from top to bottom. The main floor boasts a practical open-concept design with soaring ceilings, hardwood floors, and large windows that flood the space with natural light, creating a bright and inviting atmosphere for gatherings. The open-concept kitchen features ample cabinetry and countertop space, with convenient sliding patio doors leading to the backyard. Upstairs, you'll find 3 spacious bedrooms plus a versatile loft, along with 3.1 bathrooms throughout the home. The upper level is fully carpeted for added comfort. The master suite offers a perfect balance of comfort and luxury, featuring two walk-in closets and a generous ensuite bathroom. For added convenience, the laundry room is located on the upper floor. With parking space for 3 vehicles, this home is perfect for modern living. Don't miss out. Schedule a showing today! This gem won't last long! Looking for a good tenants with clean record. This listing is only limited to main floor, basement is not included. (id:60365)
36 Benesfort Drive
Kitchener, Ontario
Welcome to this beautifully maintained 3-bedroom, 1.5-bathroom semi-detached home located in a highly desirable neighbourhood close to schools, shopping centres, parks, and highway access - perfect for commuters and families alike. The carpet-free main floor offers a bright and inviting living space, leading into a spacious kitchen with generous counter space and ample cabinetry. Upstairs, you'll find 3 well-sized bedrooms and a nicely maintained 4-piece main bathroom. The finished basement features a cozy rec room, providing the perfect spot for relaxation or additional living space. Step outside to a large, fully fenced backyard complete with a good-sized deck - great for summer BBQs, family gatherings, or simply enjoying your private outdoor space. A wonderful place to call home in a prime location - don't miss this opportunity. (id:60365)
35 Sweetnam Drive
Kawartha Lakes, Ontario
Welcome to 35 Sweetnam Drive - a beautifully maintained 3-bedroom, 2-bath bungalow with high ceilings and a bright, open-concept layout. The eat-in kitchen boasts updated appliances (2022) and flows effortlessly into the living area, creating a spacious, airy feel throughout. Enjoy a professionally landscaped backyard retreat (2024), perfect for relaxing or entertaining. Located in a quiet, desirable neighbourhood close to all amenities - this home offers style, comfort, and move-in-ready convenience. (id:60365)
21 Haldimand 66 Road
Haldimand, Ontario
Welcome to 21 Haldimand 66 Road, Haldimand County! Discover the definition of modern luxury in this fully finished home offering nearly 4,000 sq ft of impeccable living space, set on a premium 100 x 115 ft lot. With 3.5 bedrooms, 3.5 baths, and a show-stopping design, this residence blends sophistication, comfort, and versatility. From the moment you step inside, the porcelain tile foyer, black trim accents, and striking feature staircase set the tone for what's to come. The living room is a statement space with its floor-to-ceiling gas fireplace, expansive windows, and pot-lit ambiance. Entertain in style in the open-concept kitchen and dining area, complete with quartz counters, a full-height backsplash, designer lighting, and premium stainless steel appliances (2022). The primary suite is your private retreat, featuring wide-plank engineered hardwood, oversized windows, and a spa-inspired ensuite with a glass walk-in shower, quartz vanity, and chic black fixtures. Two additional bedrooms offer modern comfort, while the main floor also boasts a designer powder room and a fully equipped laundry with cabinetry, a folding counter, and a bonus fridge/freezer. The lower level is an entertainer's dream or perfect in-law suite with an open-concept layout, quartz wet bar, electric fireplace, stylish 3pc bath, dedicated bedroom, and fitness/office space. Step outside to your backyard oasis, complete with full fencing, a concrete patio, lush green space, and plenty of room for gatherings. The oversized driveway and double garage with Wi-Fi openers and video pin pad add convenience, while peace of mind comes from the new roof, windows, cistern, and septic (all 2022). Every inch of this home has been crafted with elegance and functionality in mind. Move in and experience the perfect balance of modern design, high-end finishes, and endless possibilities! (id:60365)

