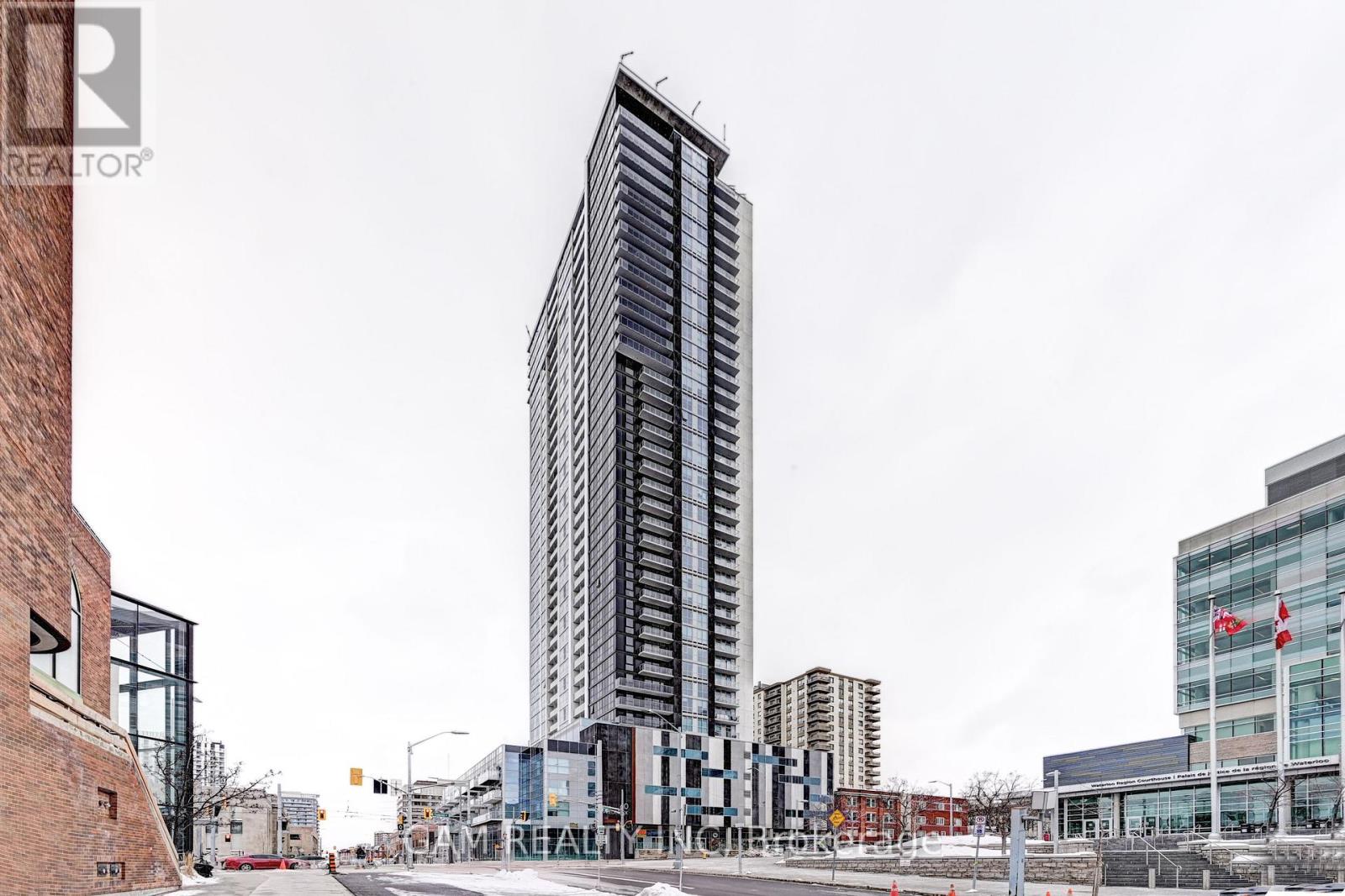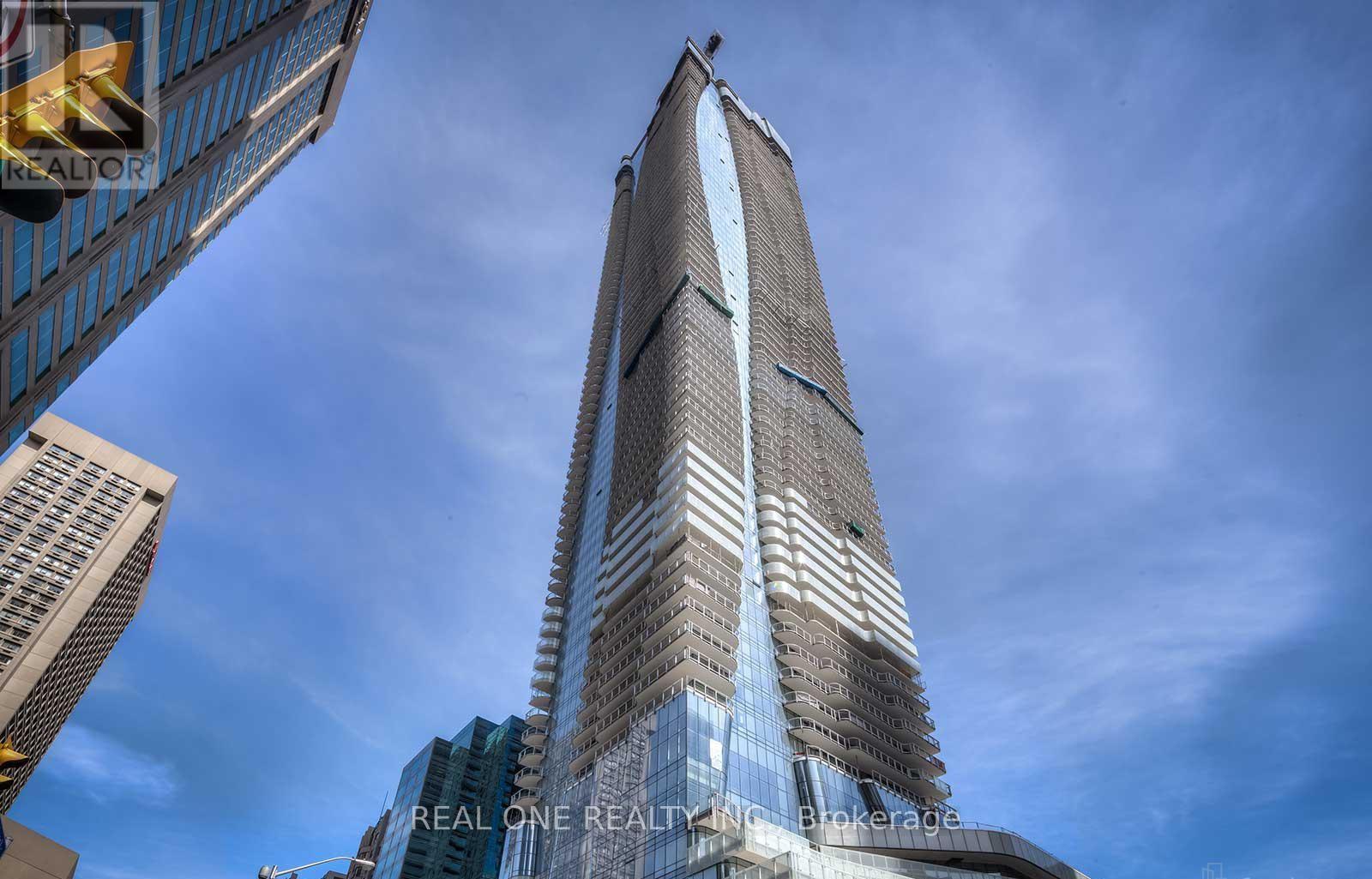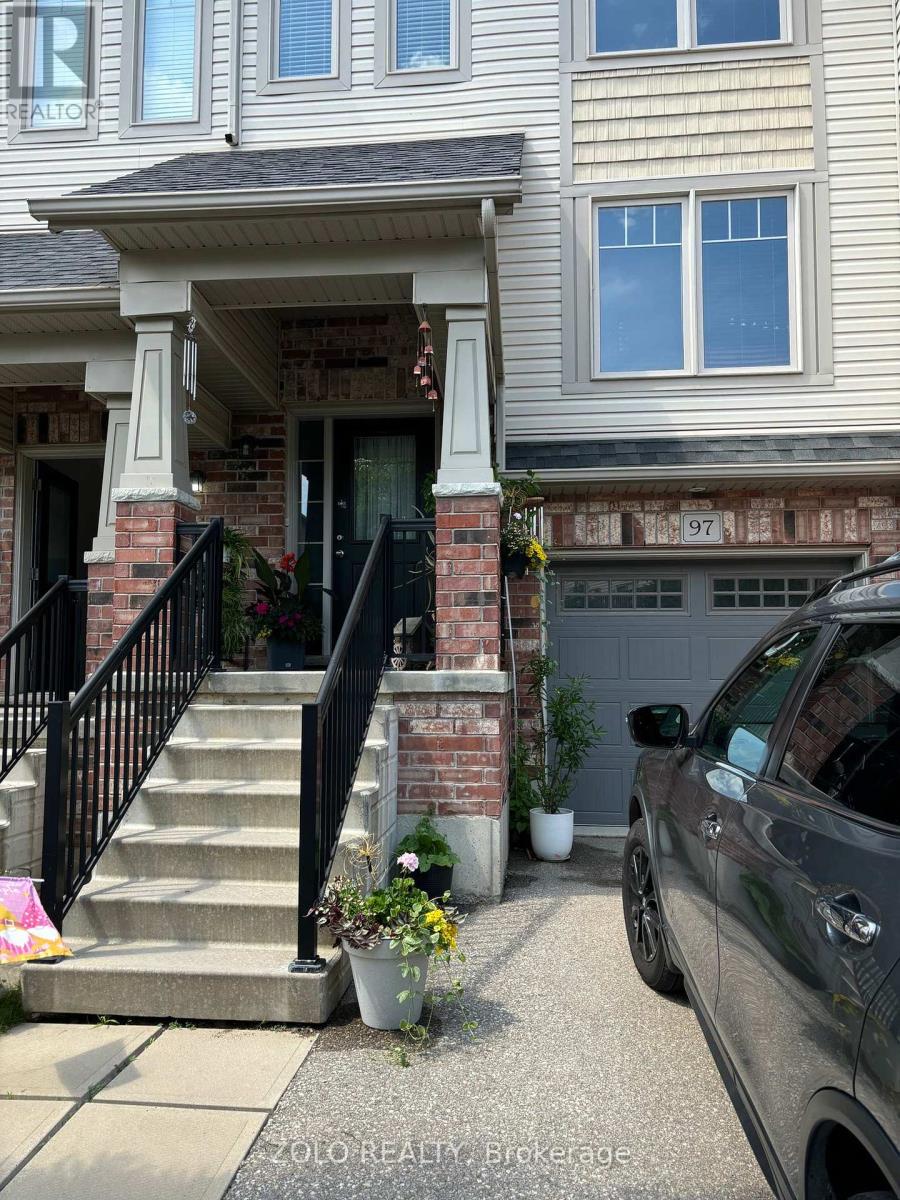2006 - 210 Victoria Street
Toronto, Ontario
Welcome to Pentages Tower, where downtown Toronto living reaches new heights. This stylish one-bedroom, one-bath condo spans 640 sq. ft. of interior living space, thoughtfully designed to capture natural light through its floor-to-ceiling windows. The open-concept layout connects living, dining, and kitchen areas for seamless entertaining or quiet evenings in. ***Key Features: Bright, sun-filled interiors with panoramic city views Sleek, contemporary finishes and efficient floor plan Generous bedroom adjacent to a well-appointed bathroom In-suite laundry and ample closet storage Building Amenities: Rooftop deck with barbecue stations and lounge seating Elegant party room perfect for gatherings Guest suites for visiting friends and family Fully equipped meeting room for work or study Situated in the heart of the downtown core, youre steps from the Eaton Centre, upscale dining, boutique shops and the Financial District. Excellent transit options and Ryerson University are moments away, making this condo ideal for young professionals and students alike. Discover the perfect balance of work, play and urban convenience at Pentages Tower. (id:60365)
401 - 280 Howland Avenue
Toronto, Ontario
Do Not Miss Your Chance To Move Into This 2 Years New & Much Anticipated Signature Condo Residence Built By Tridel Located In Award Winning Annex/Casa Loma Community, High-demand With Amazing Neighbours. This Building Exudes Luxury. High-end Features & Finishes. Keyless Entry. Practical Layout, No Wasted Space. 9Ft Ceilings, Massive Windows With Sun-filled. Laminate Flooring Throughout Entire Unit. Open Concept Gourmet Kitchen With B/I S/S Integrated Sophisticated Appliances. Good-sized Bedroom Comes With Ceiling Light & Large Walk-in Closet. Marble Surround Contemporary Full Bathroom. Open Concept Den Can Be Used As A Perfect Office Space Or Boasts Tons Of Storage. Balcony Overlooking Courtyard. Unbeatable Comprehensive Building Amenities. Coveted Location, Easy Access To TTC Subway, Shops, Parks & So Much More! It Will Make Your Life Enjoyable & Convenient! A Must See! You Will Fall In Love With This Home! (id:60365)
308 - 33 Frederick Todd Way
Toronto, Ontario
Welcome to Upper East Village Leasides Premier Luxury Condominium! Experience upscale living just steps from TTC transit, Laird LRT station, Sunnybrook Park, top-rated schools, fine dining, premium retail, and more. This sun-filled 1-bedroom + den suite offers a spacious layout with a private balcony, perfect for modern city living. Enjoy exceptional building amenities including a 24-hour concierge, indoor swimming pool, fully equipped cardio and weight room, outdoor lounge with fire pits and BBQ, and an elegant private dining space. Conveniently located near the DVP, Sunnybrook Hospital, Aga Khan Museum, and Edwards Gardens this is luxury and lifestyle combined. (id:60365)
3906 - 87 Peter Street
Toronto, Ontario
Spectacular high-floor 1 bedroom corner unit at The Noir by Menkes, offering 554 sq ft of sun-filled living space with an unobstructed northwest view. Features include 9' ceilings, floor-to-ceiling windows and laminate flooring throughout. Located in the heart of the Entertainment District, steps to The Path, Scotiabank Arena, CN Tower, and Toronto's best shops and restaurants. Enjoy state-of-the-art amenities and exceptional building services. (id:60365)
3601 - 60 Frederick Street
Kitchener, Ontario
Never lived in condo unit. Experience luxury living in this pristine 1-bedroom, 1-bath condo in Downtown Kitchener. Enjoy breathtaking, unobstructed city views through oversized windows, flooding the space with natural light. The open-concept design features soaring ceilings and a modern kitchen with integrated appliances for a seamless, stylish experience. With exclusive smart home technology, control your lighting, thermostat, and front door remotely. High-speed internet is included in the maintenance fees, and the unit comes with a locker. Located just steps from ION Rapid Transit, GO Train, and public transportation for easy connectivity. Close to Google HQ, Grand River Hospital, and top universities (Waterloo, Laurier, Conestoga), with exclusive restaurants, cafes, shopping, and entertainment at your doorstep. Whether you're a professional, couple, investor, or urban lifestyle seeker, this condo has it all. (id:60365)
8 - 3033 Townline Road
Fort Erie, Ontario
Fall in Love with this Bright and Open Concept, beautifully maintained 1,220 sq ft bungalow nestled in the sought-after vibrant Black Creek Adult Community in in Vibrant and Scenic Stevensville. Designed for both comfort and entertaining, this Charming Home also features a spacious 180 sq ft Sun-Room and a partially covered 17' x 11' back Deck/Terrace, perfect for enjoying quiet mornings or lively Family gatherings and enjoy the privilege of your manicured side yard. Step inside to discover a formal Dining room ideal for hosting, and a light-filled Kitchen and Family room with soaring Cathedral ceilings. A cozy corner gas Fireplace adds warmth and charm, creating the perfect space to unwind. The Laundry area is conveniently tucked beside the Kitchen, maximizing space and functionality. Down the hall, you'll find ample closets and utility space, a multi-purpose Den/room, a great 5-piece Bathroom with a Jetted Jacuzzi Tub, a spacious Primary Bedroom, and a bright Office/Bedroom with a direct walk-out access to the Deck ideal for work or relaxation. Double paving stone Driveway hosting 2 private parking spots. Outside, a powered 10' x 10' shed provides additional space for hobbies, tools, or seasonal items. Just a short walk from your doorstep, enjoy a vibrant community lifestyle with access to the Community Centre, Tennis Courts, Indoor Whirlpool Spa, Shuffleboard, Indoor & Outdoor Swimming Pools, 2 Saunas and an amazing Library and Gym equipment. Golf and Walking Trails. Lots of activities if you want to be entertained like Yoga, Aerobics, Line Dancing, Tai-Chi and Bingo to mention some! Short drive to Niagara Falls, to Crystal Beach, Niagara Safari & Nature Park and much much more! All park amenities and Property Taxes included in monthly fee. Don't miss this opportunity to enjoy vibrant, peaceful and carefree living. Schedule your private viewing today! (id:60365)
15 - 10 Post Oak Drive
Richmond Hill, Ontario
Located Within The Boundaries Of Top-Ranked Trillium Woods Public School And Richmond Hill High School, This Beautifully Upgraded 3-Bedroom Townhome Sits In The Heart Of Richmond Hills Prestigious Jefferson Community! Boasting 1,552 Sq Ft Of Living Space, This Home Features A Bright 9-Ft Ceiling On The Second Floor, Brand-New Flooring, Pot Lights, And A Modern Kitchen With New Countertops And Stainless Steel Appliances Including A Gas Stove (New), Fridge (New), And Dishwasher. The Open-Concept Layout Is Designed For Comfort And Functionality, With Natural Light Flowing Through Large Windows. The Spacious Primary Bedroom Offers A 4-Piece Ensuite And A Large Closet, While Two Additional Bright Bedrooms Share A Full 4-Piece Bathroom. The Ground Floor Includes An Office Or Rec Room With Walk-Out Access, Plus Direct Garage Entry. Located In A Family-Friendly Complex Near Parks, Trails, Transit, And Shopping. A Must-See Home In One Of Richmond Hills Most Sought-After School Zones! (id:60365)
16 Beckett Avenue
Markham, Ontario
**RARE HOME FOR YOUNG FAMILY** Rarely Offered Arista Home, Thoughtfully Designed For Young Growing Family, With 3,165 Sq Ft Above Grade, Located In The Prestigious Berczy Community And Within The Boundaries Of Top-Ranked Pierre Elliott Trudeau H.S. And Beckett Farm P.S. Features. A Stunning 14-Ft Elevated Living Room, Home Theatre Ready, Walk Out Balcony Thru Double French Doors, 9-Ft Ceilings On Both Main And Second Floors. And Elegant Wainscoting Throughout. Modern With Character. The Main Floor Includes A Private Office, Spacious Family Room With Fireplace, And A Designer Kitchen With Walk-In Pantry, Large Island, Jenn-Air Gas Stove And Dishwasher, Wine Fridge, And A Breakfast Area That Walks Out To A Professionally Designed Private Garden With A Brand New WPC Deck (2024). The Second Floor Offers 4 Bedrooms, Including A 10-Ft Ceiling Primary Suite With 5-Piece Ensuite And Two Walk-In Closets, A 3-Pc Ensuite In The Second Bedroom, And A Shared 5 Piece Jack And Jill Bathroom For The Other Two Bedrooms. EV Charging Set Up Ready. A Truly Exceptional Home In One Of Markham's Most Desirable Communities! (id:60365)
Bsmt - 45 Marcus Crescent
Markham, Ontario
2 Bright And Spacious Bedrooms with Separated Entrance, Basement Apartment , Open Concept, Desirable Markham Raymerville. Independent Ensuite Laundry, One Parking Spot (On the Driveway), Extra Parking Spot option, Side Entrance, Close Markville Mall, Markville HS And More. Walking Distance To Everything, Library, gym, Groceries, Shopping, Schools, Plaza...etc. (id:60365)
1204a - 10 Rouge Valley Drive W
Markham, Ontario
Welcome To York Condos In Downtown Markham! Beautiful 1Br Condominium. 9Ft Ceilings. S/S Appliances & Granite Counters. 1 Parking Included , No Locker. Water and heat included in rent. Top Ranking Unionville School. Steps to groceries, shops, banks, restaurants, viva transit, minutes to 404/407, and more * amenities include: concierge, pool, exercise room and party room To Hwy 404/407, Go, Ymca. (id:60365)
4205 - 1 Bloor Street E
Toronto, Ontario
1 Bed + Den with 2 Full Bath Suite Featuring Panoramic Breathtaking South Unobstructed Views Overlook Toronto Skyline And Lake Ontario. Direct Access To Two Subway Lines! Luxurious Finishes W/ Hardwood Floors Thru-Out, Floor To Ceiling Windows, Modern Kitchen with Upgraded Cabinetry, Features Top Of The Line B/I Appliances, Granite Counters and Island . Open Concept Living Area W/ Walk-Out To Oversized Balcony! Primary Bedroom W/ Double Closet & 4 Pc Upgraded Ensuite, Functional Den Can Be Used As An Office/ Bedroom. Steps To Shopping, Yorkville, Grocery Stores, U Of T, TMU, & Everything Yonge/ Bloor St Has To Offer. Floor To Ceiling Windows And Large Balcony. Luxurious Amenities: 24Hr Concierge, Large In/Outdoor Pool, Spa, Rooftop Terrace, Fitness Centre W/Yoga/Pilates. (id:60365)
97 - 750 Lawrence Street
Cambridge, Ontario
Welcome to 750 Lawrence Street Unit 97, a well-maintained 3-bedroom, 2-bathroom townhouse in one of Cambridge's most convenient and family-friendly communities. This home offers a functional layout, modern finishes, and a rare walkout (loft/recreational room that opens up to a charming patio through sliding doors) that adds versatility and natural light. Step inside to a bright, open-concept main floor with large windows, warm-toned flooring, and a neutral colour palette that complements any style. The kitchen is equipped with all the appliances, lot of cabinet space and flows seamlessly into the dining and living areas, ideal for both everyday living and entertaining. Off the kitchen, you'll find a great-sized deck, perfect for enjoying your morning coffee, or enjoying a meal with friends & family. Upstairs, you'll find three spacious bedrooms and a full bathroom. All bedrooms offer good closet space and natural light. The walkout basement (ground level) is a standout feature perfect for a home office, rec room, or additional living space. It opens directly to a quiet backyard area with room to relax or enjoy the outdoors. We've thought of everything to make your move seamless, including central air conditioning, a water softener, a garage door opener, essential appliances, and window coverings. This unit is located in quiet, well-managed complex just minutes from shopping, parks, schools, restaurants, and public transit. With easy access to Highway 401, it's an ideal spot for commuters as well. This is a move-in-ready home in a location that offers both comfort and convenience. Working professionals and students are both welcome. (id:60365)













