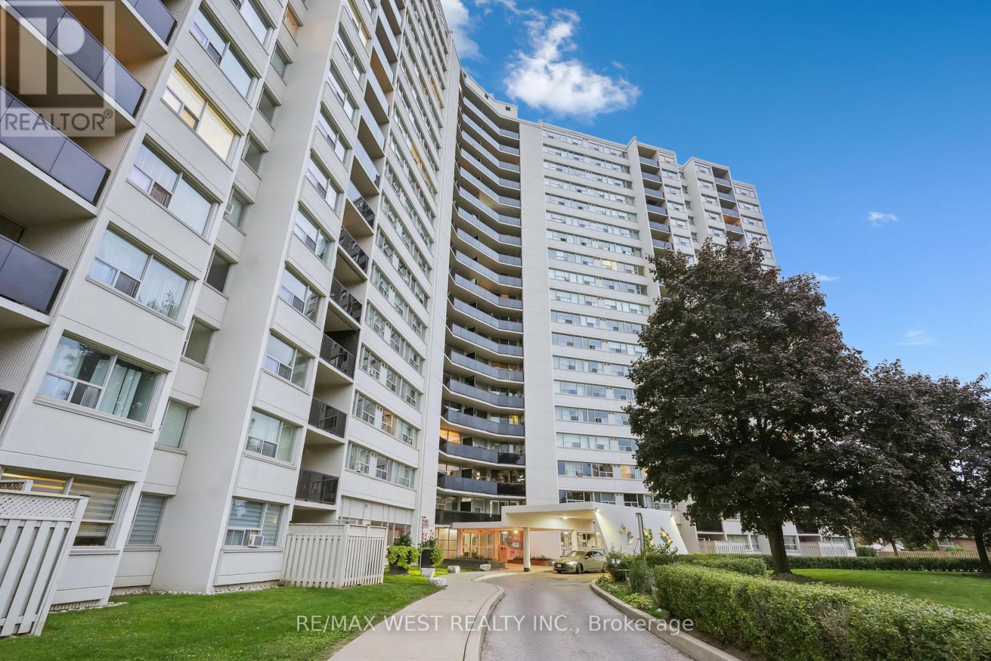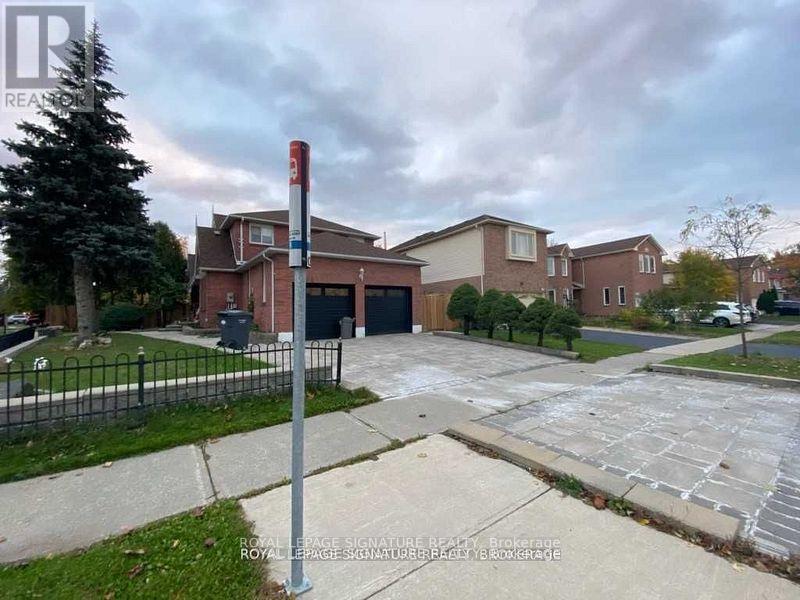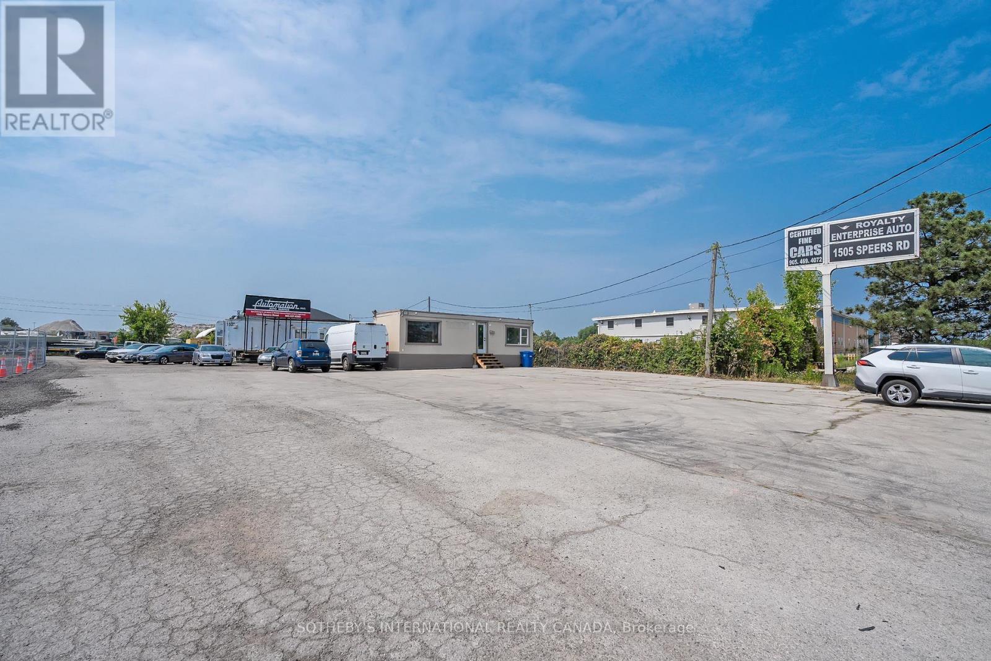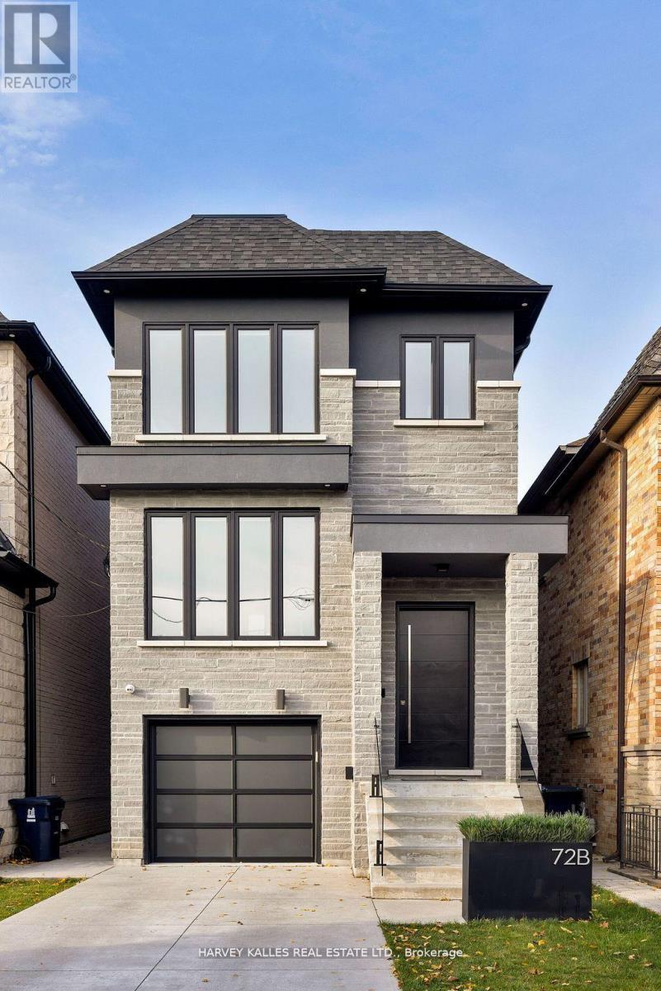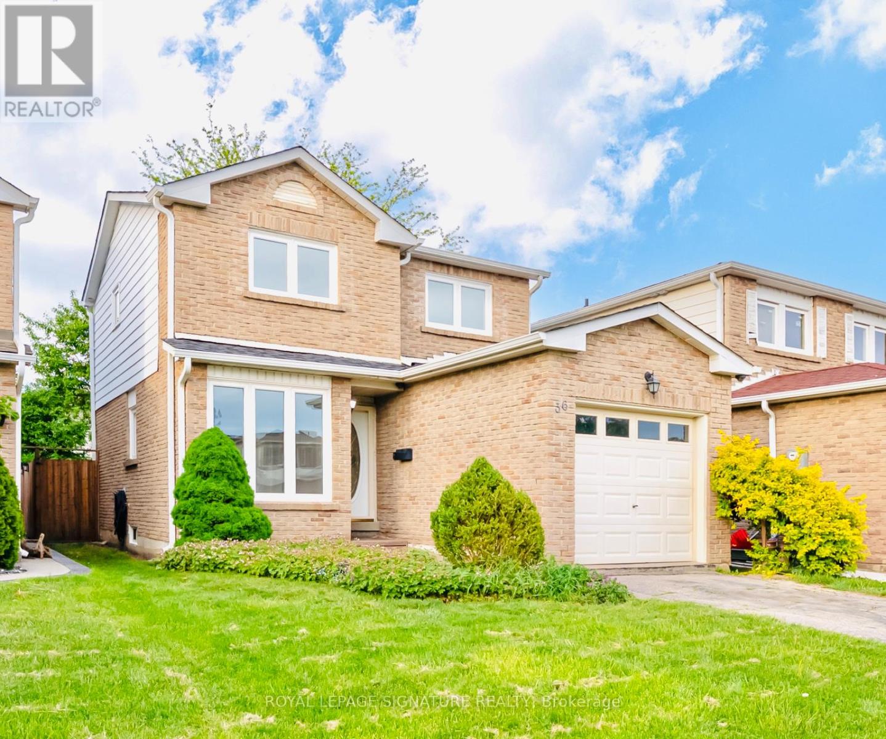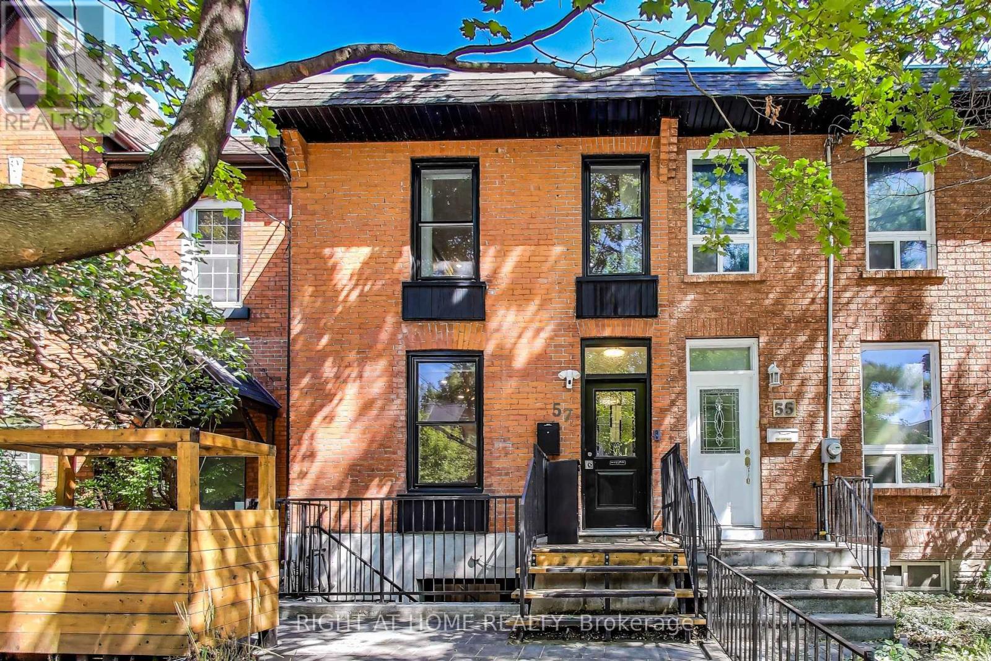1203 - 530 Lolita Gardens
Mississauga, Ontario
Bright and spacious condo in the heart of Mississauga featuring over 900 square feet, 3 bedrooms, 1 bathroom, and an open-concept layout. Enjoy an open balcony with unobstructed views of parks, and the Mississauga skyline. All-inclusive maintenance fees cover heat, hydro, water, cable TV, and even internet! Perfectly situated near shopping, steps to transit, parks, minutes to major highways, and all city amenities! This home combines comfort & affordability! Building amenities include: pool, sauna, gym, party room & more! (id:60365)
Unit 2 - 2788 Slough Street
Mississauga, Ontario
1500 SQ. Ft. Office/Retail/Commercial space with 3 pre-built offices, 2 big halls, kitchen, washroom. Perfect for office use or retail store. 2 Separate Exists. Utilities are included. (id:60365)
Basement - 6189 Osprey Boulevard
Mississauga, Ontario
Bright And Spacious 2 Bedroom With Big Kitchen And Living Room, 1 Full Bath & Sep Laundry. Fabulous Family Friendly Neighborhood. 1 Parking For Sedan Or Small Suv. Utilities Are Shared 35%.Close To Highways, Shopping, Parks, Schools, Hospital. (id:60365)
908 - 451 The West Mall
Toronto, Ontario
Fully Renovated Two Bedroom Unit In A Fantastic Etobicoke Location! Ready To Move In Unit Renovated Throughout, Including Engineering Hardwood Floors Throughout, Redesigned Modern Custom Kitchen With Plenty Cabinets, A Lazy Susan For Pots, Quartz Backsplash And New Stainless Steel Appliances, Fridge, Stove, Microwave, And Dishwasher, A Large Centre Island With Quartz Countertop And Deep And Soft-close Drawers.Enjoy An Open-concept Living And Dining Area. Additional Separate Room For Ensuite Laundry With Washer And Dryer. New Good Quality Doors. Large Primary Room, Pot Lights, New SS Appliances, Great Sized Balcony, In-Suite Brand New Electrical Panel With A Modern Breaker System. Lots Of Storage & Big Ensuite Laundry. Renovated Four-Piece Modern Bathroom.Two Generously Sized Bedrooms With Closets. Master Bedroom With Walk-In Closet A Large Balcony Overlooks Beautifully Maintained Gardens And Parks, Offering Peaceful, Unobstructed, And Stunning Sunset Views.This Unit Comes With One Underground Parking Space, A Large Ensuite Storage/Pantry, And An Additional Exclusive-use Locker On The Same Floor.Set In A Meticulously Maintained Building, This Unit Offers Access To A Wide Range Of Amenities, Including A Gym, Sauna, Swimming Pool, Tennis Court, Party Room, BBQ/Picnic Area, And On-site Laundry Facilities.The Maintenance Fees Includes Heat, Hydro, Water, High Speed Internet, Cable TV.Perfectly Situated Near TTC, Major Highways (427, 401, EW/Gardiner), Pearson Airport, Sherway Gardens Mall, Grocery Stores, Restaurants, And Other Essentials. (id:60365)
2 - 1505 Speers Road
Oakville, Ontario
This prime automotive ground-floor space presents an ideal opportunity to establish or expand your business in one of Oakville's most sought-after commercial locations. Potential for paint booth and/or body shop. Situated on Speers Road, the unit offers outstanding visibility and street exposure within a vibrant retail hub, complemented by strong traffic, a dense local population, and a built-in customer base to support consistent patronage.The location also provides excellent transit accessibility, just minutes from Bronte GO Station, ensuring convenient access for both customers and employees. Flexible usage options are available. Please inquire for further details. Secure your presence in the heart of one of Oakville's most dynamic commercial corridors. (id:60365)
1 - 1505 Speers Road
Oakville, Ontario
Presenting a prime ground-floor commercial space in one of Oakville's most desirable business locations. Featuring exceptional street visibility on the bustling Speers Road, this unit is strategically situated within a thriving retail hub, benefiting from strong traffic, a dense local population, and a built-in customer base to ensure consistent activity.Offering excellent connectivity, including close proximity to Bronte GO Station, this location provides unparalleled accessibility for both clients and commuters. Suitable for a range of commercial uses, including automotive sales or a car lot, this space represents a remarkable opportunity to establish or expand your business in a prominent commercial corridor.For further details on permitted uses and leasing terms, please contact us today. (id:60365)
72b Renfield Street
Toronto, Ontario
Bespoke Custom Built 2-Storey Detached Home Nestled In Family Friendly Community. This 3 Bedroom 5 Bath Features Over 2900 Square Feet Of Luxurious Living. Open Concept Main Floor Beaming With Natural Light Featuring Soaring 9ft Ceilings, A Private Office, Chef's Kitchen And Walk Out To Oversized Covered Deck. Finished Basement Boasts A Minimalistic Modern Wet Bar, Media Unit, In-Flooring Heating And A Deluxe Professional Home Gym. The Luxury Continues with Large Skylights, Hardwood Flooring, Glass Railing, 3 Spacious Bedrooms Each With Their Own Ensuite; Primary Bedroom Oasis With A Walk-Thru Closet And Spa Like 5 Piece Bath. Beautiful Mixed of Hard & Soft Landscaped Backyard With Fence and Modern Gate; (id:60365)
216 Berry Road
Toronto, Ontario
Desirable South Sunnylea location, with excellent schools, parks, shops & Bistros within walking distance. Quick access to Highway (to downtown & airport). private cedar lined back yard. (id:60365)
D412 - 5220 Dundas Street
Burlington, Ontario
Beautiful 1 bdrm + den in North Burlington. Located at Dundas and Sutton, central to everything - highways, minutes to Oakville and Oakville hospital, shopping, schools, restaurants, parks, and much more! Stainless steel appliances, floor to ceiling windows and laminate flooring. Amenities include: Fitness center, rooftop terrance, large private dining room and large courtyard. Den has closet and sliding door. MIN 1YR LEASE, RENTAL APPLICATION, CREDIT CHECK WITH BEACON SCORE, EMPLOYMENT/INCOME VERIFICATION & REFERENCES REQUIRED. NON-SMOKING & NO PETS. One underground parking #69. (id:60365)
36 Denlow Drive
Brampton, Ontario
Welcome Home! This Home Is COMPLETELY UPDATED And Move-In Ready! Freshly Paint, Updated Hardwood Flooring, Brand New Kitchen Cabinets With Ample Storage, Stainless Steel Appliances,New Light Fixtures Through Out, New Stair Railings, Living Room With Access to the Backyard and Fireplace, All New Bathroom Vanities And Completely Updated Bathrooms! Basement Is Unfinished And Completely Open To Your Imagination. Convenient access to public transit and major roadways, parks, schools and Sheridan College! (id:60365)
413 - 33 Whitmer Street
Milton, Ontario
**2 Parking Spots**Not all condos are created equal, and this one proves it! Imagine starting your morning in a sunlit home where light spills through the oversized windows and beams across the entire open concept living space highlighting the warm hardwood floors. In this upgraded, Hunter Model Greenlife condo in Milton, that's just the beginning. With 2 bedrooms, a den with French doors, and 2 full bathrooms, this home is designed for the way you live, work, and relax. Picture making breakfast in a kitchen that blends style and function, with Bianco granite countertops, a ceramic tiled backsplash, premium cabinetry and extra storage under the breakfast bar that keeps the space uncluttered. Step out onto the 16 by 6 balcony to enjoy the city waking up around you, or an evening moment to wind down as the sun sets. Later, retreat to the primary suite, where a walk-in closet with custom shelving and an additional closet keep your belongings perfectly organized. The remodeled ensuite, with double sinks and a walk-in shower with dual shower heads, turns everyday routines into a spa-like experience.The second bedroom offers flexibility for guests, family, or creative space. Life here extends beyond your walls. Spend weekends in the community's games room, host friends in the party room, or stay active in the exercise room. For something truly special, the fully remodeled historical home on the property serves as a unique space for celebrations, gatherings, or quiet afternoons with neighbors. All of this is paired with thoughtful, sustainable design. Solar-panel-generated electricity and a geothermal heating and cooling system keep monthly fees low while supporting eco-conscious living. This isn't just a condo it's a home where life feels effortless, comfortable, and connected. Every corner is designed to welcome you, every space encourages living fully, and every day feels a little brighter. Here, you don't just live you thrive (id:60365)
57 Gwynne Avenue
Toronto, Ontario
Step onto Gwynne Avenue and you're in the beating heart of South Parkdale, where history and grit effortlessly mingles with creativity and culture. This street hums with character, Century old Victorian homes under the shade of massive trees, steps from Queen Street West cafes, vintage shops and late-night haunts that feel more like discoveries than destinations. Life here is lived on foot, morning coffee from a local roaster, evenings wandering to art shows or neighbourhood eateries that span every corner of the globe, weekends stretched out in Trinity Bellwoods or by the lake. This is Toronto at its finest - alive, unfiltered and made for walking. Built in 1880 and fully renovated for modern living, this end-unit townhouse feels more like a semi-detached, surrounded by neighbours who value the sense of community the street is known for. Inside, 3 bedrooms with an oversized primary overlooking a quiet tree-lined street, paired with two full bathrooms. The main floor pulls you in with its rhythm starting in a living room full of character into a sleek modern chefs kitchen with plenty of storage where the breakfast island begs for conversation over a glass of wine. From there it drifts into the dining room, patio door thrown open to a sun-filled east-facing deck where weekends feel more like vacations with food, friends and the kind of gatherings that turn into stories to remember! The basement was completely redone in 2021 with full underpinning and waterproofing, polished concrete floors, radiant heating, separate entrance, and kitchenette hookups, making it ideal as a bright one-bedroom income suite, home office or perfect family space. TTC at the doorstep and 24/7 street permit parking is plentiful. With nothing left to do but move in, this home blends heritage character, privacy, and turn-key ease in one of Torontos most vibrant neighbourhoods. (id:60365)

