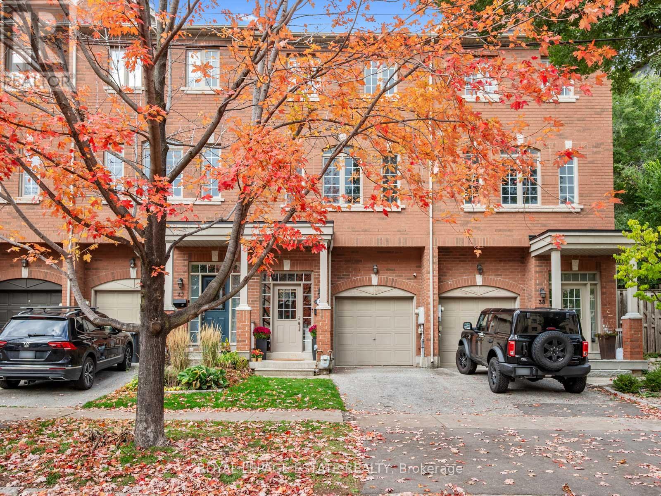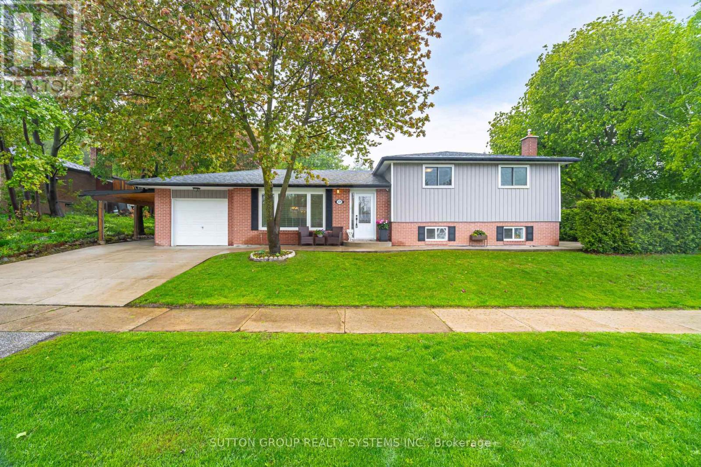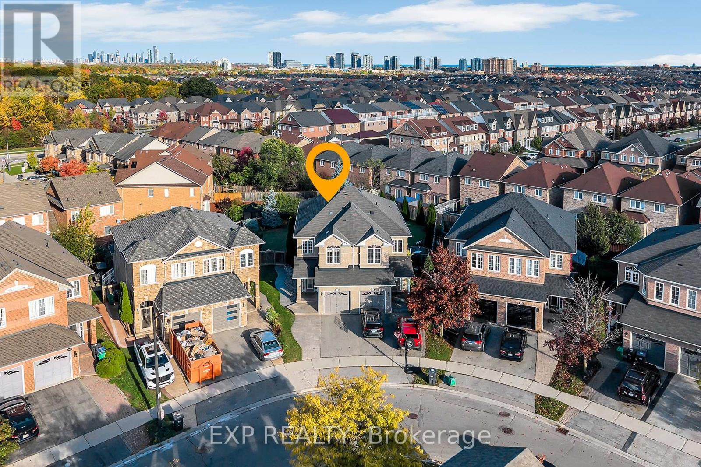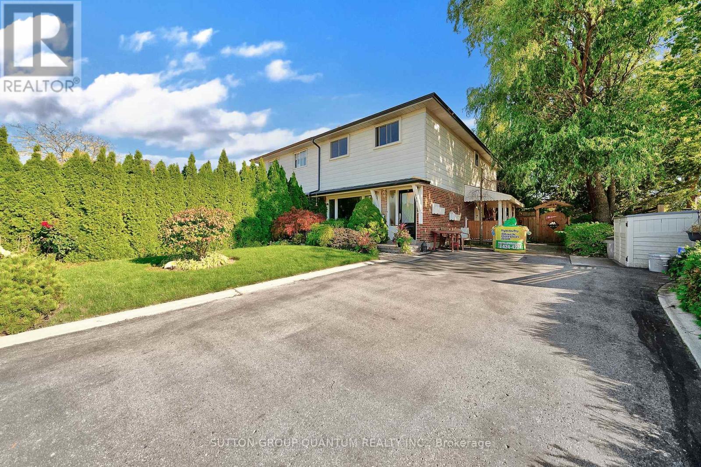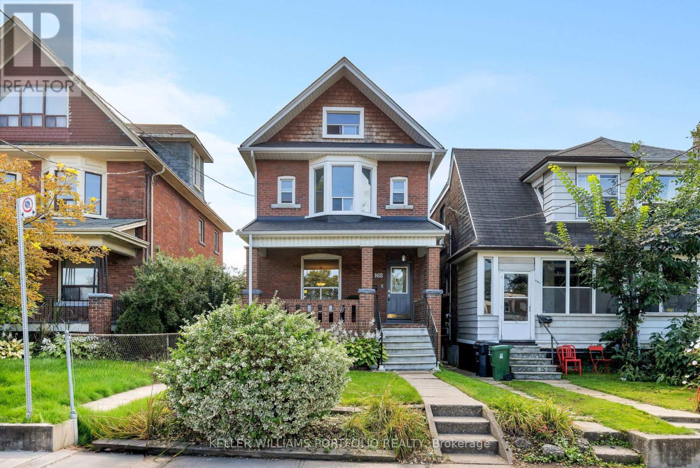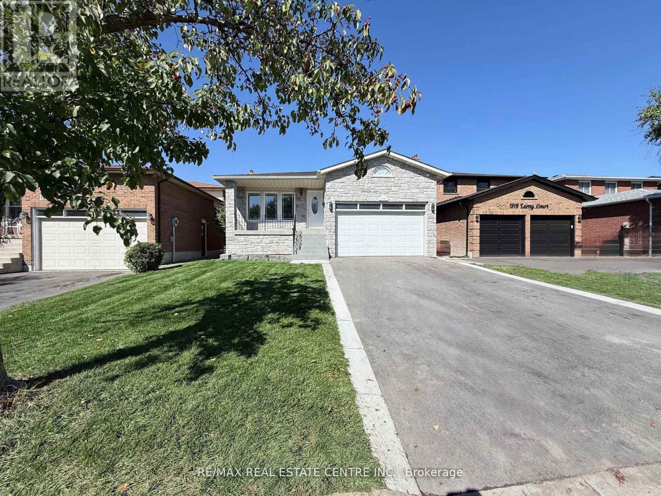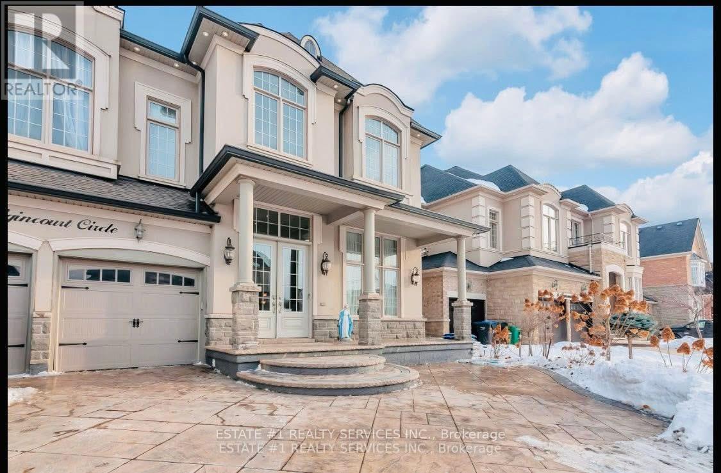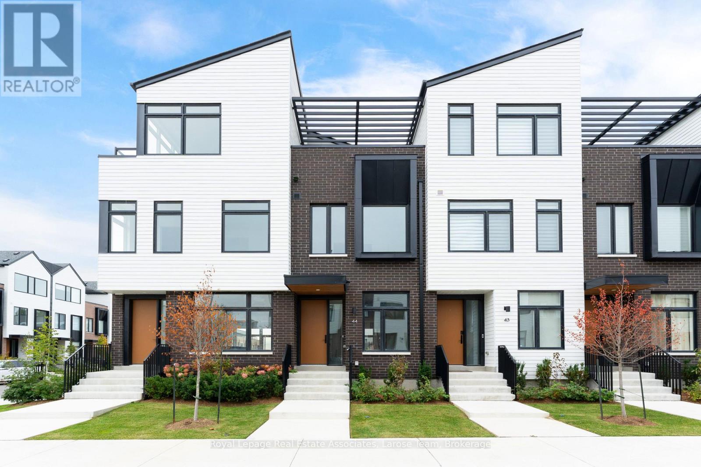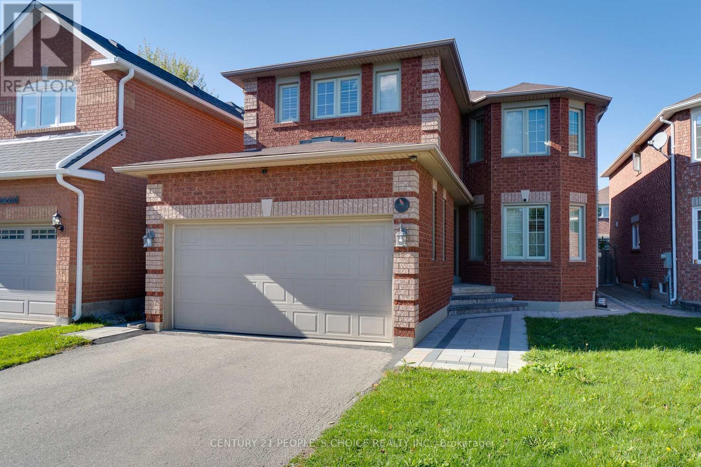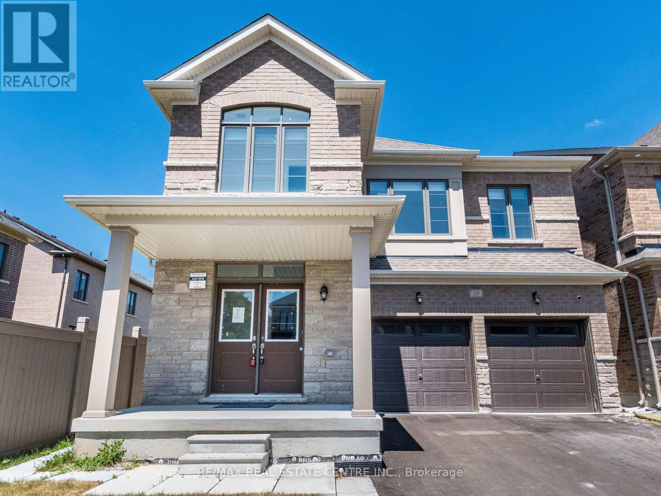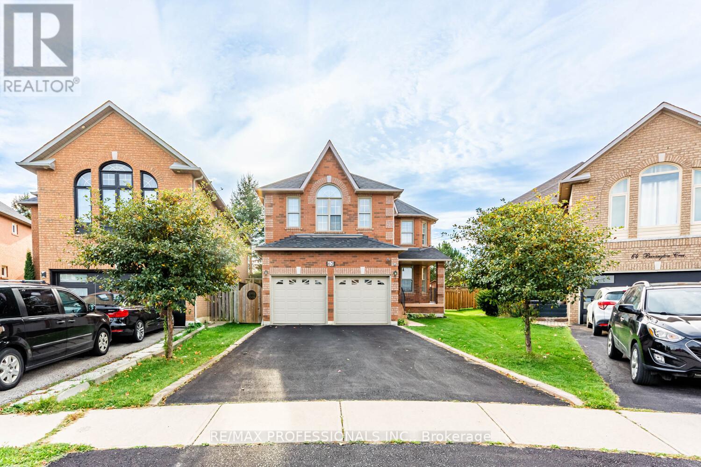40 Bell Manor Drive
Toronto, Ontario
Discover the charm of Sunnylea living, where nature, community, and convenience come together beautifully. Nestled along the leafy pathways near Mimico Creek, this neighbourhood offers a serene escape with ravines and walking trails.Sunnylea Park, Laura Hill Park, and Spring Garden Park are just moments away, complete with playgrounds, tennis courts, and green space.Inside this 4-bedroom, 4-bathroom freehold townhouse with 2-car parking, you'll find a bright, open-concept living and dining area featuring 9-foot ceilings and grand arched windows that fill the space with natural light.The main floor includes a convenient powder room and a chef-inspired eat-in kitchen with granite countertops, a marble backsplash, and stainless steel appliances.From here, step out to a tranquil backyard oasi ideal for morning coffee, quiet relaxation, or summer entertaining.Designed with families in mind, the third floor offers a spacious primary bedroom with an ensuite and generous closet space, along with two additional bedrooms for family comfort.The convenience of upper-level laundry adds ease to daily living.A fourth bedroom (or home office) is located on the main level, complete with its own ensuite, a perfect retreat for guests, in-laws, or a teenager's personal haven.Families are drawn to Sunnylea for its excellent schools,including Sunnylea Junior, Norseman J/M, Park Lawn J/M and Etobicoke School of the Arts, and its strong community spirit. Add in nearby recreation centres, libraries, and sports facilities, and you have a community that truly offers something for everyone.With The Kingsway Village and Bloor Street West just minutes away for boutique shopping and dining, and convenient transit options nearby,including Old Mill and Royal York stations, plus the Mimico GO,this location balances peaceful suburban living with urban convenience. Enjoy the TTC at your doorstep and quick access to the Gardiner Expressway and QEW for effortless travel across the city and beyond. (id:60365)
175 Connaught Crescent
Caledon, Ontario
Welcome to 175 Connaught Crescent, boasting over 2400 sqft of living space. A beautifully renovated 4-level sidesplit just steps from downtown Bolton. This home boasts a modern, spacious renovated kitchen with a large island, 3+1 bedrooms, 2 kitchens, and 2 bathrooms. The expansive family and dining areas provide the perfect space for entertaining guests. Many upgrades include a concrete driveway, pathways surrounding the entire property, and a stylish patio, roof, soffits, board & batten siding, furnace & A/C all done withing the last 5-7 years. Located in a friendly, family-oriented neighborhood which offers easy walking access to local amenities, schools, parks, and public transit. Just minutes from downtown Bolton, you'll enjoy the convenience of nearby shopping, dining, and entertainment options. With its modern updates and move in ready, this home presents an incredible opportunity in a highly desirable area. Don't miss out! Schedule a viewing and make this stunning property your new home! (id:60365)
3438 Fountain Park Avenue
Mississauga, Ontario
Welcome to this exquisite all-brick semi-detached residence, offering 3 spacious bedrooms + an elegant office/media room, gracefully positioned on a premium pie-shaped lot. Thoughtfully designed with exceptional craftsmanship and luxury finishes throughout, this home truly impresses at every turn. Step into a grand sunken foyer highlighted by 9 ft ceilings on the main floor, seamless inside garage access, and refined hardwood flooring that flows throughout the principal spaces. The extended maple kitchen cabinetry provides both sophistication and functionality, creating a perfect culinary setting. The primary suite is a serene retreat, featuring a spa-inspired 4-piece ensuite and a walk-in closet, offering the ultimate in comfort and style. The fully finished lower level is an entertainer's dream, showcasing a custom marble-top bar, integrated sink, and built-in wine rack-perfect for hosting intimate gatherings or elegant events. Outdoors, the property continues to impress with a widened 2-car driveway, a beautiful cedar deck, and a stamped concrete patio and walkway, creating a stunning setting for both relaxation and entertainment. A solid 9' x 12' designer shed completes this exceptional outdoor space. Don't let this one get away, book your showing today or drop by our Open House! (id:60365)
1224 Fairdale Drive
Mississauga, Ontario
This beautifully maintained semi-detached home offers over 1,600 sq.ft. of thoughtfully designed living space in one of Mississauga's most sought-after neighbourhoods. Originally a 4-bedroom layout, the home has been reimagined as a spacious 3-bedroom, offering a generous primary suite and flexible living options for families, professionals, or multi-generational households. Can be converted back to a 4 bedroom layout. Under the second floor carpet is strip hardwood flooring, giving you the options to refinish it to restore its natural beauty. Step inside and feel the warmth of a home that's been lovingly cared for. The main level flows effortlessly, perfect for both everyday living and entertaining. Large windows (updated in 2010) bathe the space in natural light, while the finished basement adds valuable square footage - ideal for a home office, rec room, or guest suite. Key updates include a newer roof and furnace (2017), and the convenience of front-load washer and dryer. Outside, enjoy a private backyard retreat complete with a hot tub (as is) and a handy garden shed - perfect for weekend projects or simply unwinding under the stars. Location is everything, and this one delivers a short walk to top-rated schools, lush parks, places of worship, and public transit. Your minutes from the University of Toronto Mississauga campus, Credit Valley Hospital, and major highways (403 & QEW), making commuting and daily errands a breeze. Whether you're upsizing, rightsizing, or investing in a vibrant community, this home offers the space, comfort, and location to grow into. Come see why this could be the perfect fit for your next move (id:60365)
165 Galley Avenue
Toronto, Ontario
Opportunity knocks in the heart of coveted Roncesvalles. This large, family-sized detached home delivers on every front: a light-filled main floor with generous living and dining spaces, and a large kitchen that opens directly to the backyard, perfect for keeping an eye on the kids while prepping dinner. Upstairs, five flexible bedrooms provide plenty of options for family, guests, office, or media use. The private top-floor retreat offers a walkout terrace, ideal for morning coffee or evening wind-downs. The outdoor spaces shine: a welcoming front porch, a spacious backyard designed for entertaining, and a laneway garage with parking for two vehicles plus 240V power for an EV charger, with potential for a laneway suite. Move-in ready and waiting for you, 165 Galley is perfectly positioned, just a short stroll to Roncys cafés, bakeries, shops, top schools, High Park, the lake, and transit. A true west-end Gem in one of Toronto's most walkable neighbourhoods. Don't miss this one! (id:60365)
1215 Larny Court
Mississauga, Ontario
Renovated top to bottom with highest quality finishes and craftsmanship, this 5-level back split located on a quiet court has undergone a high-end transformation, like you would step into a brand-new home. You will be impressed with the large porcelain tiles, wide plank engineered hardwood floors, flat ceilings, pot lights, and so much more. The main level offers: open concept living dining room, gourmet kitchen with quartz countertops, centre island with breakfast bar, and all brand-new appliances. The upper level offers a primary bedroom with 2 pc ensuite, additional 2 large bedrooms, beautiful 4 pc bathroom with large tiles, vanity with granite counter, gold hardware, and for your convenience stackable brand-new washer and dryer. The ground floor boasts a separate side entrance, with beautiful large modern porcelain tiles, wide plank engineered hardwood, huge Sun-drenched family room with fireplace, large window, patio doors leading to concrete & interlocking patio and a fully fenced private backyard with many trees ideal for relaxing or entertaining. Additional Bright and spacious room could be used as a convenient ground floor office or additional bedroom. A modern full 3 pc bathroom with shower completes the floor. With only a few steps down, the 4th level offers a full kitchen with second set of appliances, open concept dining and great room, additional extra bedroom, ideal space for extended family, in law suite or potential for extra income! On the 5th level, you will find additional 2 good size rooms, 3 pc large bathroom with shower and laundry room. The exterior is just as impressive, finished in stone, brick and a charming front porch with brand new tiles perfect for enjoying a morning coffee. 2 Car garage, parking for up to 4 cars on the double driveway, side entrance to ground floor and side entrance to garage. Large lot approx. 40' X 152'. Close to parks, schools, shopping, short drive to Toronto Pearson International Airport, major highways. (id:60365)
4 Agincourt Circle
Brampton, Ontario
***Luxurious and Rare** MEDALLION ** built **Ravine And Walkout Basement * !!App 5000 Sqfeet Of Living Space In High Sought Area Boasting Open Concept Living,Dining &Family With 12 Feet Ceiling ( Medallion Built ) Upgraded Fireplace Stone On Top & Upgrades Of $350000 Which Includes $ 120000 In Finished Basement And **7 Washrooms In House Which Is Hard To Find Also 4 Washroom Upstairs Interlocking Outside, Glass Deck For App$25000, Marble Tiles In Basement,200 Amp In Basement, Wainscoting, 9Feet Ceiling In Basment ** Beautiful Raviine Lot , 5 th bedroom open concept , upgrades washrooms , custom installed mirror at entrances , expensive chandelier , modern kitchen with B/I appliances Rare find 7 washrooms !! Two portion of basement , ***Ravine view of beautiful forest & fountain , Glass deck , ***walkout basement with concrete installed for gazebo, and list goes on and on !! Too much to explain must. Be seen !! (id:60365)
44 - 30 Lou Parsons Way
Mississauga, Ontario
Your Luxury Lakefront Townhome Awaits at Brightwater Port Credit! Welcome to an exquisite 3 bedroom- 4 bath luxury townhome in South Mississauga's premier brand new lakefront community - Brightwater. This sophisticated residence offers 1,945 sq. ft. of thoughtfully designed living space, complete with two large private outdoor terraces and parking for three cars, combining modern elegance, comfort, and functionality. Step inside to a sun-filled open-concept main floor, where soaring 10-foot ceilings and expansive windows create an airy, light-filled ambiance. The chef-inspired kitchen features a large centre island, quartz countertops, high-end appliances, and custom cabinetry - all flowing seamlessly into the dining and living areas. Walk out to your private main-level terrace, perfect for morning coffee, evening cocktails, or dining al fresco. Upstairs 2 spacious bedrooms are bright and airy with extra large windows and a dedicated home office, perfectly suited for today's flexible lifestyle. Your Primary Retreat encompasses the entire third floor, providing ultimate privacy with a spa-like 5-piece ensuite, walk-in closet, and a sensational private rooftop balcony- an ideal spot to unwind under the stars. Outside your door, experience the vibrant Port Credit lifestyle - stroll along the lakefront trails, explore boutique shopping, Farm Boy, LCBO, cafes, and acclaimed restaurants, all just steps away. Enjoy a carefree living experience with irrigation, heated ramp utilities, outdoor lighting, waste bin service, common area upkeep, and Wi-Fi. Plus, residents benefit from a complimentary Brightwater shuttle to the Port Credit GO Station. Discover the perfect fusion of luxury, design, and lakefront living - your new town home awaits at Brightwater Port Credit. (id:60365)
2039 Davebrook Road
Mississauga, Ontario
Detached Home In A Private Pie-Shaped Lot With 68 Feet Across The Back Lot Line. Beautifully Landscaped 4 Bedroom Home With Open Concept Recently Renovated Custom-Made Kitchen, Kitchen Island, Pot Lights And Stainless Steel Appliances. Rich Hardwood Flooring Through-Out The Home With A Custom Made Modern Fireplace In The Living Room & All New Baseboards. The Adjoining Living And Dining Rooms Are Warmed Up By A Gas Fireplace And Abundance Of Natural Light, Creating An Atmosphere That Feels Both Polished And Inviting. Step Outside To A Huge Backyard Offering Privacy And Endless Possibilities, Framed By Mature Trees. Located in one of Mississauga's most coveted communities-close to top-ranked public and private schools, GO Transit, Port Credit's boutique shops, dining, and amenities. Just steps from the QEW, making it a very convenient location. Double Car Garage With A Double Driveway. (id:60365)
3841 Periwinkle Crescent
Mississauga, Ontario
Welcome to this beautiful, sun-drenched family home tucked away on a quiet crescent in the heart of Lisgar - combining elegance, comfort, and modern style! This impressive property features a double-car garage and a long driveway accommodating up to four additional cars. The beautiful stonework all around the house adds timeless curb appeal and sophistication. Step inside to a bright, open-concept layout with hardwood floors on both main and second levels and California shutters throughout, filling every room with natural light. The inviting foyer opens to spacious living and dining areas, perfect for hosting family and friends. Relax in the large family room with a cozy fireplace, ideal for quiet evenings. The updated kitchen is a chef's dream - boasting nice cabinetry, quartz backsplash, a new sink, and generous counter space. Enjoy your morning coffee in the sunny breakfast area with a walkout to the large backyard and patio, perfect for outdoor entertaining. Enjoy the convenience of direct garage access, main floor laundry, and hardwood stairs leading to the upper level. The luxurious primary suite features a walk-in closet and a spa-like ensuite, while three additional bedrooms are bright and spacious. The renovated main bathroom completes the second floor in style.The newly built legal basement apartment adds incredible value, featuring 2 large bedrooms, 2 washrooms, a modern kitchen with stainless steel appliances, breakfast nook, and family area with laminate flooring, pot lights, and large windows - ideal as an in-law suite or income-generating unit. (id:60365)
20 Fuller Street
Brampton, Ontario
Absolutely stunning ! Its Now or Never !This less than 2 year old Upton Model 4 Bedroom and 4 Bathroom Detached Home 3000 Square feet In Valley Oak is built by Paradise Builder . This exquisite property features modern exterior design and high-end finishes like 9 Feet Smooth Ceiling & Hardwood Floor On Main Level, Fully Upgraded, Oak Stairs , Chef's Delight Eat-in Kitchen W/Quartz Counter Top & Huge Centre Island. Practical Layout, 9 feet Ceiling on the Second Floor. Den/Library On Main Floor. Family Room having beautiful Modern Fireplace and Large windows overlooking Backyard. Principle Bedroom Comes With 10 Ft Coffered Ceiling With 6 Pc Ensuite Bathroom & Walk in Closet. Second Master Bedroom comes with 4Pc Ensuite & W/I closet. Jack & jill Bathroom for other Two Bedrooms. Legal Side Entrance from Builder. Convenient Second Floor Laundry. No Side Walk . No Appliances included in the Property. (id:60365)
62 Banington Crescent
Brampton, Ontario
Welcome to 62 Banington Cres! Situated on a premium pie-shaped lot on the quiet corner of the crescent, this exceptional 4-bedroom, 3-bathroom home offers 2,871 sq. ft. of above-grade living space and backs onto green space for added privacy. The lot measures 30 ft x 161 ft and widens to 79 ft at the rear, providing a spacious and beautifully landscaped backyard retreat. Inside, you'll find formal living, dining, and family rooms with hardwood floors. The large family room features a fireplace and soaring ceilings, and the bright kitchen includes a functional island and a sunny breakfast area with a walkout to the backyard oasis. Enjoy summer days around the beautiful 19.5-foot in-ground pool - perfect for BBQs and entertaining family and friends. The main floor includes a laundry room with access to the double car garage, while the upper level features hardwood throughout. The primary suite offers a 5-piece ensuite and walk-in closet, and all additional bedrooms are generously sized. This home has been freshly painted and includes several updates such as roof approximately in (2018) and furnace installed (2017). Gas lines are available for the dryer, range, and pool heater, providing added convenience and efficiency. Located close to major highways, schools, parks, and convenient shopping, this home combines space, style, and a prime location - truly a perfect family home. (id:60365)

