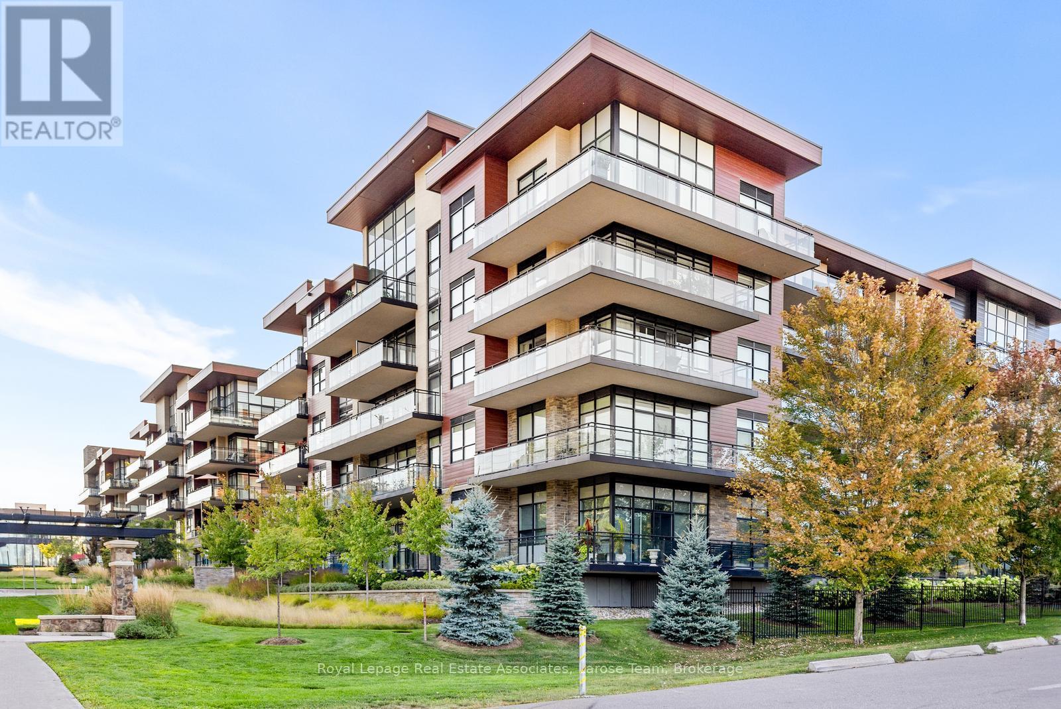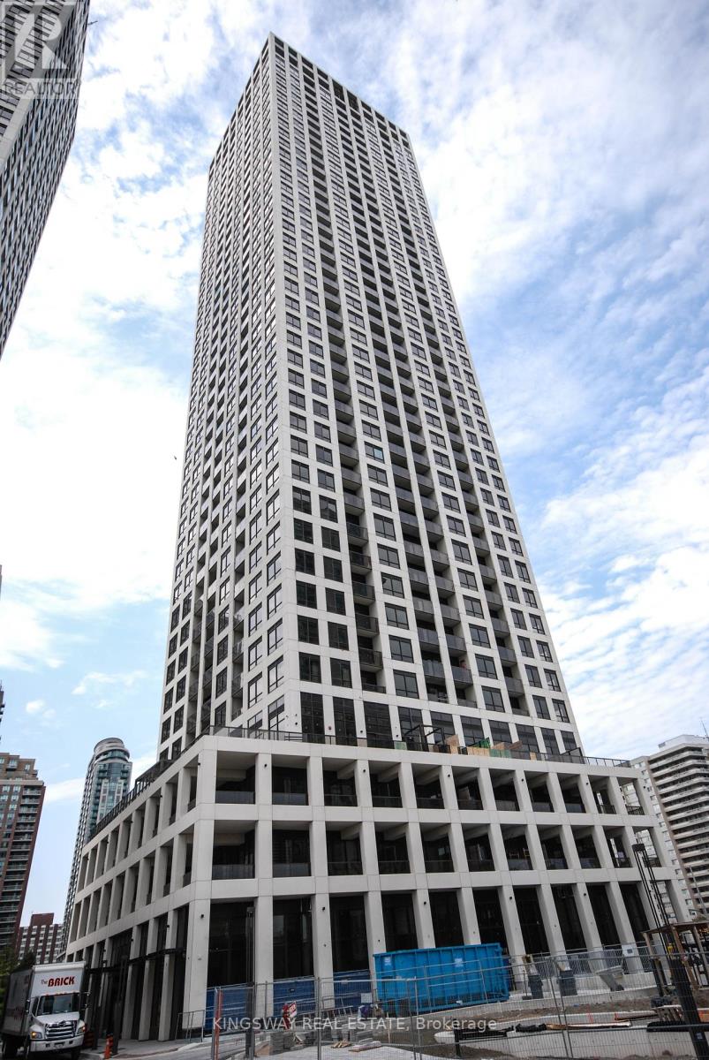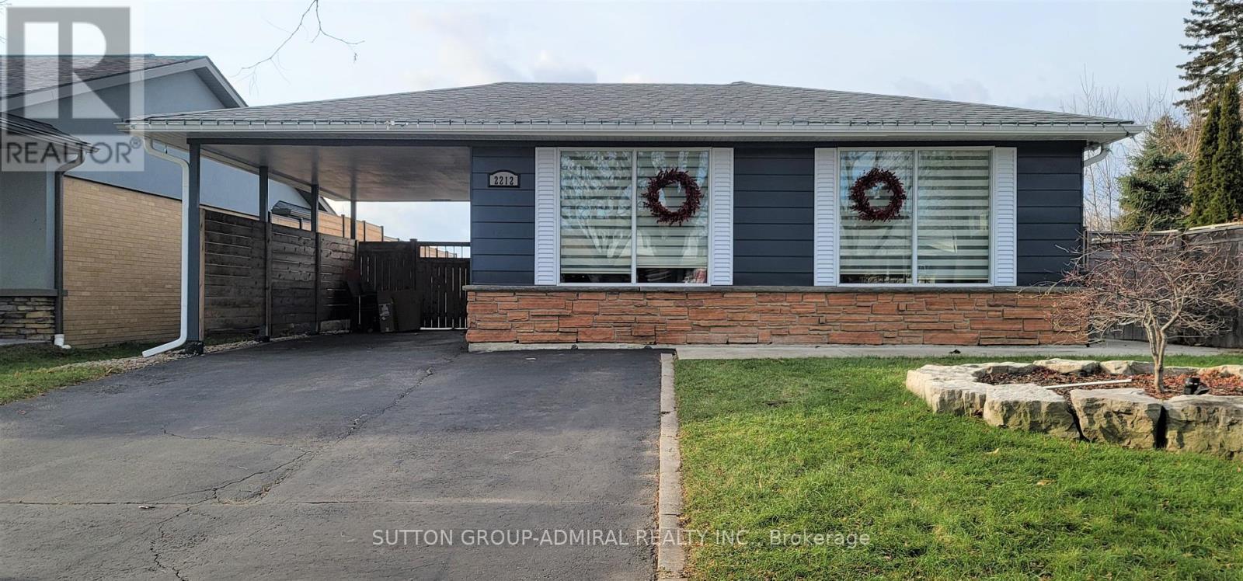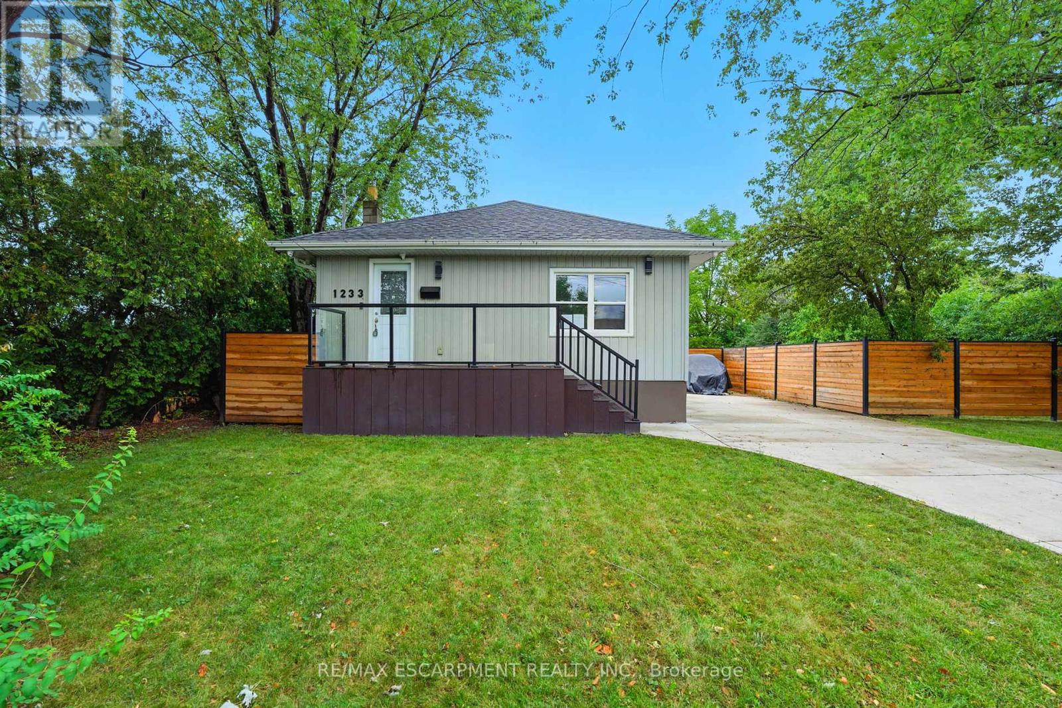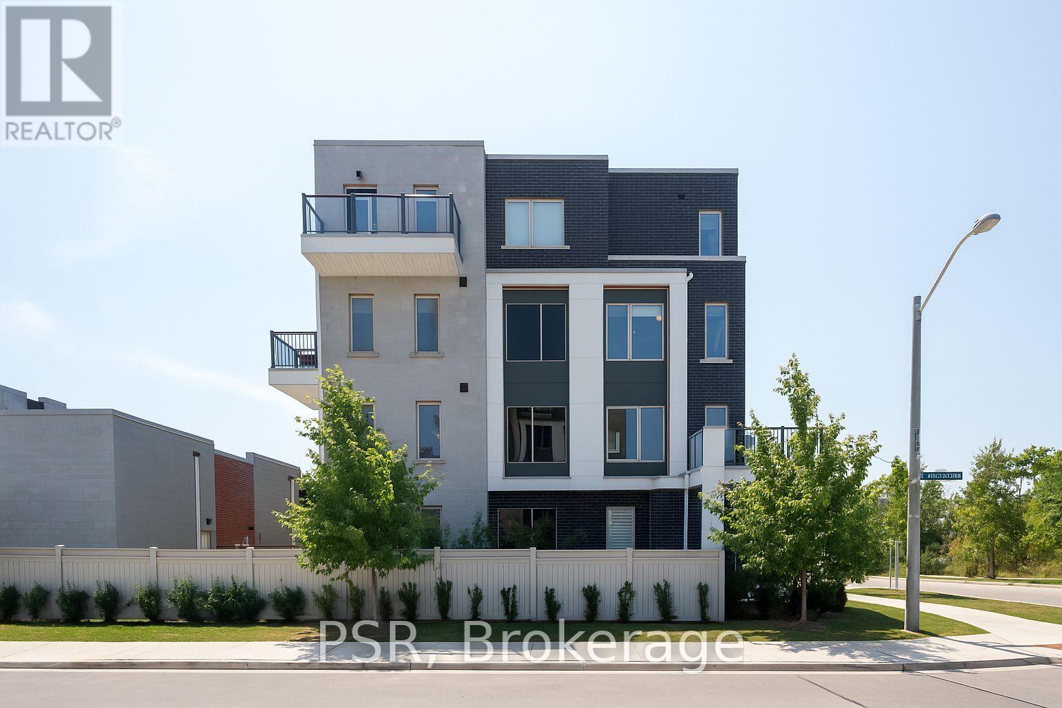235 - 1575 Lakeshore Road W
Mississauga, Ontario
Welcome to #235- 1575 Lakeshore Road West at The Craftsman Condominiums! This beautifully upgraded Meadow Wood suite offers immaculate, thoughtfully-designed living space in the heart of Mississauga's desirable Clarkson community. Step inside to an exceptional unit that features 9-foot ceilings, elegant hardwood flooring, and a bright open-concept layout. The designer kitchen is complete with premium stainless steel appliances, including a 36 Fisher & Paykel fridge, Wolf induction oven, Miele dishwasher, Faber retractable range hood, Caesarstone counters, a walnut butcher block, and upgraded cabinetry with pantry storage. The living and dining areas flow seamlessly to a private, west-facing balcony with removable flooring, natural gas BBQ hookup, and peaceful garden and courtyard views- an ideal spot for entertaining or relaxing! The primary retreat boasts a custom walk-in closet, blackout curtains, and a spa-like ensuite with a walk-in shower and Caesarstone vanity. The second bedroom, freshly painted with wall-to-wall mirrored storage, offers flexibility as a guest room or office. A stylish guest bath with a full shower/tub combination completes the space. Additional highlights include upgraded light fixtures, custom closets, ensuite laundry, and a Nest Smart Thermostat. Residents enjoy two owned parking spaces, a locker, and access to excellent amenities: 24-hour concierge, guest suites, gym, rooftop deck with BBQs, party and meeting rooms, library, and visitor parking. Perfectly located near Clarkson GO Station, scenic lakefront trails, Rattray Marsh, Jack Darling Park, and the shops and restaurants of Port Credit, this suite combines modern elegance with unbelievable convenience! (id:60365)
1369 Bishopstoke Way
Oakville, Ontario
Beautifully Renovated Modern Home on a Premium Lot in the Prestigious Clearview Community. This fully renovated 4-bedroom detached home offers timeless curb appeal with a classic brick exterior, charming covered veranda, interlocking stone walkways, and mature landscaping framed by tall trees. Inside, the thoughtful floor plan is enhanced by brand-new hardwood floors, a striking open staircase, and pot lights throughout. The sleek open-concept kitchen features a large central island with abundant workspace, seamlessly connecting to the bright dining room surrounded by large windows and direct walkout to the patio and rear yard. The family room flows openly into the living room, creating a bright, airy layout with flexible functionality. A main-floor den provides versatility, ideal as a home office or optional fifth bedroom. Upstairs, the expansive primary suite includes a comfortable sitting area and a beautifully updated 4-piece ensuite. Three additional bedrooms share a stylish, modern main bath. A rare second-floor laundry room and wide upper hallway further enhance convenience and openness. The private backyard is an entertainer's dream, featuring a spacious circular stone patio, perfect for outdoor dining, gatherings, or quiet relaxation. Ideally located near top-ranked schools, parks, scenic trails, public transit, and major highways, this home offers the perfect blend of modern style, everyday comfort, and sought-after Clearview living. (id:60365)
704 - 30 Elm Drive W
Mississauga, Ontario
Client RemarksFurnished apartment! Spacious two bedroom, two bathroom furnished corner unit in luxury Edge Tower 2! Located in the Mississauga city centre, steps from Square One shopping centre, bus terminal, GO bus, highways, library and Sheridan College. Easy access to Cooksville GO station and highways 403/QEW. The unit features modern kitchen, quartz countertops, ceramic backsplash, B/I appliances. The building boasts top-notch amenities such as state-of-the-art fitness centre, stylish party room, media room, 24hr concierge, guest suites, landscaped outdoor terrace and business centre. Tenant pays utilities + content/liability insurance. $350 refundable key deposit. Owner reserves right to interview tenant. No pets, non smoker. (id:60365)
20194 Main Street
Caledon, Ontario
***PRIVATE WOODED LOT IN PRESTIGIOUS CALEDON*** Tucked away within rolling hills, this lovely tranquil retreat near the quaint Village of Alton has 3 BEDROOMS, 1 BATHROOM spanning 1,304 SqFt of comfortable living space and includes total 7 CAR PARKING! Open Concept kitchen & living areas makes family time and entertaining a breeze. Super cool upper level provides a quiet getaway, including a separate Bonus space that could be an Office, Yoga Studio or Kids Playroom! Convenient features include Side Door Entrance, back Mudroom w/ Laundry, and Covered Carport & Storage Shed in the fully fenced grassy Backyard. Imagine enjoying a Campfire on a summer's night or Hiking locally to explore the expansive trail systems. Just steps to the historic Village of Alton - where you can experience the Millcroft Inn &Spa, Ray's 3rd Generation Bakery or the Alton Mill Arts Centre. For Golf enthusiasts, Osprey Valley is a TPC championship course that recently hosted the Canadian Open! Only a short drive to Orangeville for all amenities and an easy commute to the GTA for work or play. This property nestled in rural Caledon uniquely blends history, creativity, natural beauty, and neighbourly charm. Vacant, Clean and Move-in ready -- it's the perfect place to settle down and plant roots for your family! (id:60365)
306 - 86 Dundas Street E
Mississauga, Ontario
Modern Living in the Heart of Mississauga, located in a prime central location, this stylish1-bedroom + den unit is nestled in a nearly-new building packed with top-tier amenities. Enjoy the convenience of two full bathrooms, sleek laminate flooring throughout, and the added value of owned parking and a locker. Public transit right at your doorstep, quick access to QEW and Hwy 403, just minutes from the GO Station, lifestyle perks surrounded by restaurants, shops and supermarkets everything you need is within walking distance. (id:60365)
Bsmt - 2212 Felina Court
Mississauga, Ontario
Situated On A Quiet Court, This Generous Renovated Legal Basement 1 Bedroom Suite Will Not Disappoint! It Has A Modern Kitchen, A Sizable Bedroom, A Spacious Living/Dining Area, Pot Lights Thru-Out, & Ensuite Stacked Laundry System. The Separate Entrance & Private Outdoor Space For Year-Round Use Is Perfect To Call Home. 1 Parking Spot & Inclusive Utilities (Hydro, Heat & Water). Do Not Miss Out On This Turn-Key Suite /W Loads Of Natural Light!!! Great Location; Access To Hwys, Go Station Public Transit, Grocery, Great Schools, Park Around The Corner, Malls & More! Possession Oct1st. Partially Furnished Option (Bed, Couch, Coffee Table, Dining Table & Chairs) (id:60365)
431 - 1787 St Clair Avenue W
Toronto, Ontario
Spacious 2+1 Bed, 2 Bath, at Scout Condos. Large Den can easily be used as a 3rd bedroom. Freshly painted and professionally cleaned! Parking Space and Storage Locker included! South Facing Unobstructed Exposure Allows For Sun and Privacy. Blinds included on all exterior windows. Wide Kitchen Allowing For Larger Dining Table/Island/Panty/Office Area. Great Finishes including 9ft ceiling, Stainless Steel Appliances & More. Steps Away From TTC, The Stockyards Shopping Centre, A Variety of Dining Options, and Scenic Parks. Enjoy Easy Access To The Junction, GO Station & Much More. (id:60365)
32 Borland Crescent
Caledon, Ontario
Stunning Turn-Key 4-Bedroom Home in Caledon East Tucked away on a quiet mature crescent, this meticulously maintained home offers nearly 3,500 sq. ft. of finished living space perfect for family living and effortless entertaining. The main floor features a flowing layout with a dedicated home office, elegant dining room, and a cozy family room with a gas fireplace with custom built-ins. The chefs kitchen is a true centerpiece with granite counters, a breakfast peninsula, pot lights, under-cabinet lighting, and a bright breakfast area with French doors opening to the deck. Step outside to your private backyard retreat, complete with automatic irrigation, an 8-person hot tub with privacy screen, and an interlock side walkway prepped for a potential separate entrance. Upstairs, 4 spacious bedrooms include 2 with private ensuites, 2 with a Jack & Jill bath, and a luxurious primary suite with dual walk-in closets. All bedrooms feature like-new Berber carpet with upgraded under pad. The lower level impresses with a finished rec room, wet bar with wine fridge, and a striking live-edge countertop. The unfinished half offers flexibility for extended family living with a bathroom rough-in and the option to add a separate entrance via the garage or side walkway. Smart upgrades include a full-home Generac generator, 2-phase Napoleon furnace (2017), soundproof insulation, insulated garage and garage door, resealed driveway, and re-caulked windows and showers. Lovingly cared for by the same family since new, this turn-key home blends comfort, function, and style in a welcoming community where children still play in the parkette just steps away. (id:60365)
494 Meadows Boulevard
Mississauga, Ontario
494 Meadows Boulevard isnt just another suburban backsplit, it's a rare oversized four-bedroom that was tastefully renovated in 2024 with premium flooring, recessed lighting, updated spa-like bathrooms and a custom chefs kitchen that actually makes you want to cook. Breakfast bar for three, premium quartz countertops, stainless steel appliances and plenty of storage space which is so rare these days. A new roof and freshly paved driveway were done the same year. With over 3,000 sqft of remodelled living space, generous-sized bedrooms and sunlight pouring in from all windows, this home is ideal for large families who love to host and entertain. A great room with a wood-burning fireplace making it a cozy family retreat with a walkout to a huge private backyard complete with a spacious deck and lush greenery that brings a cottage-like feel to city living. The lower level features an apartment with a separate entrance and its own laundry room, making it a perfect option for in-laws or a potential rental income opportunity. Can also be used as additional living space with direct access form the main floor. Complete with a built-in garage and additional parking for three more cars in the driveway, this home has everything a modern family might need. Nestled steps away from schools, parks, trails, shopping centres and transit. With easy access to highways, Pearson airport and GO station, combining modern living with flexibility and convenience makes it one of the best spots in Mississauga for easy living without missing a beat. (id:60365)
1233 Coric Avenue
Burlington, Ontario
Charming bungalow with 2+1 bedrooms and 2 bathrooms, located on a no-through street in the desirable Plains neighbourhood! Enjoy parking for 3 vehicles, a welcoming front porch, and access to Leighland Park with tennis courts and more just steps away. The foyer with a double coat closet opens into a spacious living room with a large window that fills the space with natural light. The eat-in kitchen is thoughtfully designed with modern finishes, abundant cabinetry and counter space, a large centre island, and a chic herringbone style backsplash. The primary bedroom is generously sized and offers a walk-out to the backyard deck, the perfect spot for morning coffee, while a second bedroom and stylish 4-piece bathroom complete the main level. The basement features a large recreation area, a third bedroom, another 4-piece bathroom, and a spacious storage room with convenient backyard access. Surrounded by mature trees, the backyard offers plenty of green space and an elevated deck for outdoor enjoyment. Close to all amenities, schools, parks, trails, and more, this home also provides easy access to downtown Burlington, the Lake Ontario waterfront, public transit including Burlington GO Station, and highways 403, 407, 6, and the QEW. Your next home awaits! (id:60365)
91 Frederick Tisdale Drive
Toronto, Ontario
Stunning Corner Lot With Over 3600 Sqft! This 5+1 bed, 5 bath home is one of the largest in the complex, boasting $300K+ in upgrades and a layout designed for modern family living. Highlights include expansive principal rooms, 9-ft ceilings, engineered hardwood floors, and an elegant oak staircase that is a masterpiece on its own. The gourmet kitchen features quartz counters, a breakfast bar, and stainless steel appliances, opening seamlessly to a rare backyard and a double car garage. Each level offers spacious bedrooms with walk-in closets and baths, while the fourth-floor primary retreat delivers spa-inspired privacy with dual walk-ins, a luxe ensuite, and a private balcony. The finished basement is currently being used as a gym but could easily be two additional bedrooms and very useable space to the home as well as a 4-piece bathroom ideal for guests or extended family. Detached garage, ensuite laundry, occupied by one owner, never rented out. Very well taken care of home. Steps to TTC, Downsview Park, and minutes to Yorkdale, York University, Humber Hospital, Costco & major highways. (id:60365)
72 - 2550 Thomas Street
Mississauga, Ontario
Gorgeous Townhome in Prime Location Within the Complex! Freshly painted. Located in the highly sought-after John Fraser and Gonzaga school district. Walking distance to Thomas Street Middle School. Conveniently close to supermarkets, the library, Erin Mills Town Centre, and quick access to Highways 403 and 401. (id:60365)

