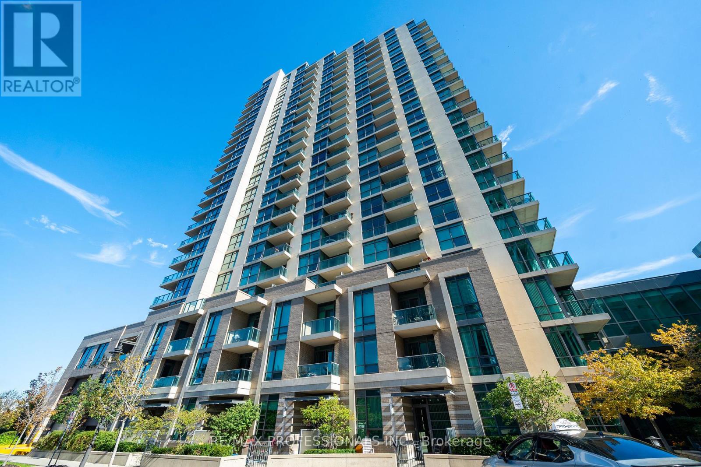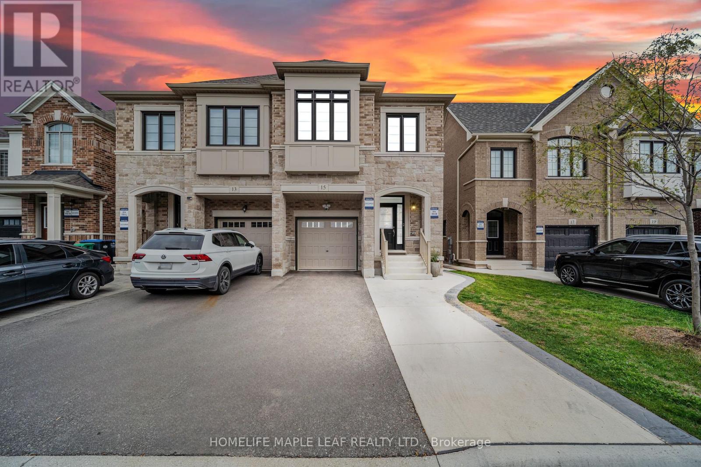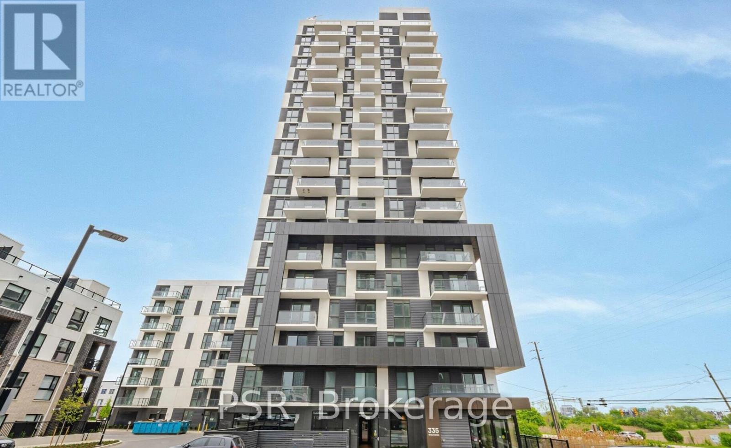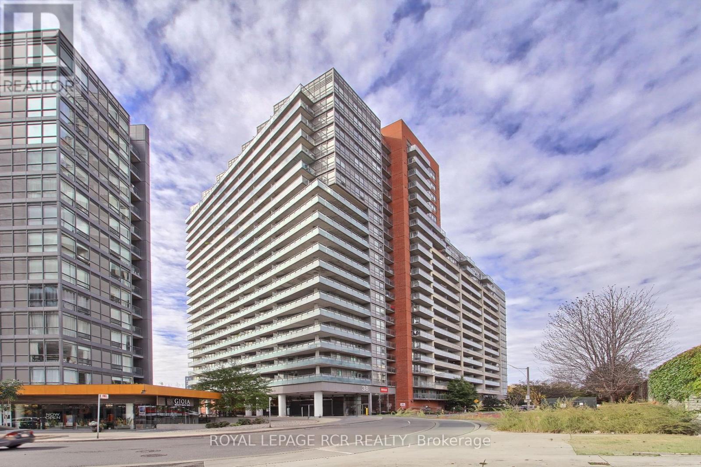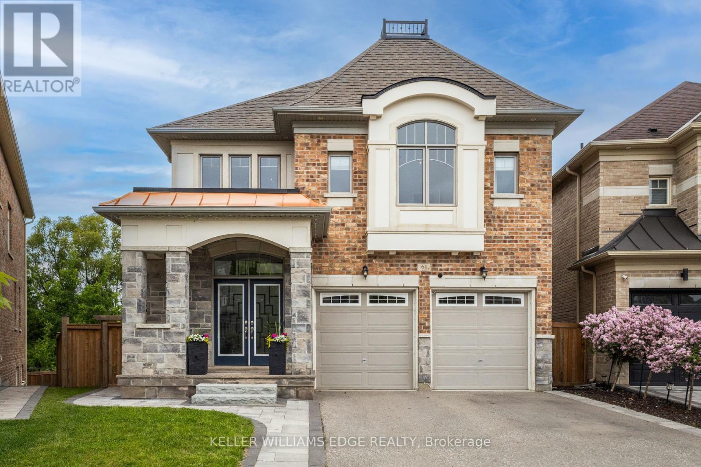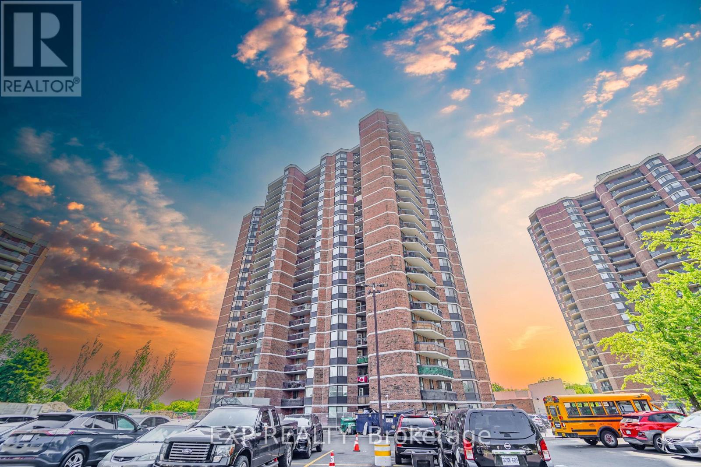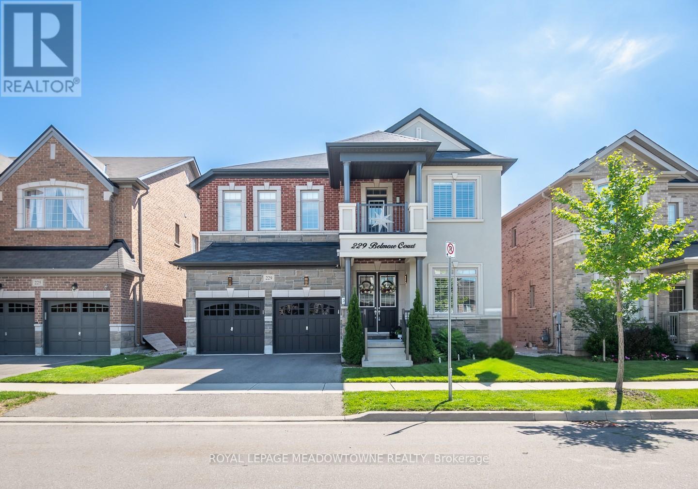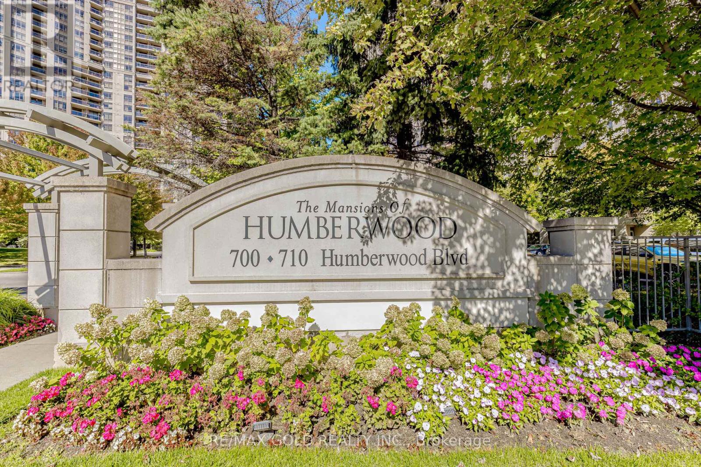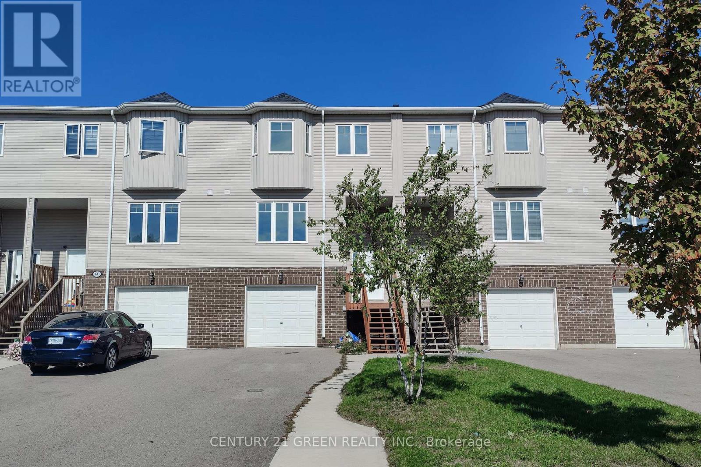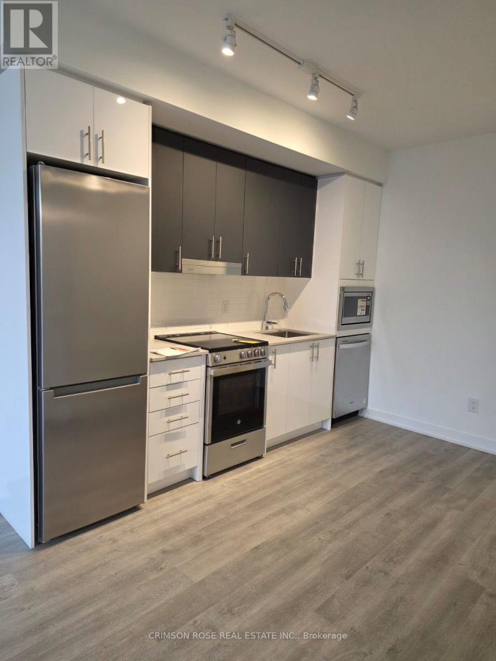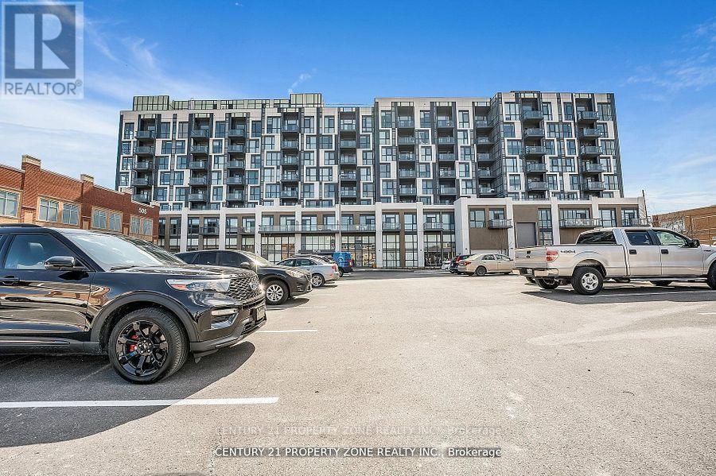610 - 205 Sherway Gardens Road
Toronto, Ontario
**One Sherway Tower Four Condos** Bright and Spacious Corner Suite With 943sqft of Living Space. Corner South West Suite Has 2 Bdrms, 2 Baths, Open Balcony, Locker And 1 Parking. Featuring Engineered Hardwood, Broadloom and Ceramic Flooring, Quartz Counter In Kitchen, Open Concept Living, Dining and Kitchen. Building Offers State of the Art Amenities including Indoor Pool, Sauna, Aerobic Room, Fitness Room, Billiards Room, Media Room, Library, Party Room And Lounge. Minutes to Major Highways, Steps to Sherway Gardens Mall. TTC Buses to Subway Stations. Easy Access To Restaurants, Shops and Entertainment. Move-in And Enjoy All This Fabulous Location Has To Offer. (id:60365)
15 Quinton Ridge
Brampton, Ontario
A Gorgeous Semi-Detached 4 Bedroom House Located In A Desirable Area of Brampton, 2315 Sq.Ft As Per Builder Plan This Home Offers The Perfect Blend Of Luxury And Functionality, Featuring A Bright Open Concept Layout, Upgraded Oak Stairs With Iron Spindles, Modern Kitchen With Extended Cabinets, Quartz Counter Tops, Upgraded Light Fixtures. Designer Accent Wall For A Modern Stylish Touch, Pot Light Throughout The Main Living Area, Custom Media Wall In The Family Room. (id:60365)
214 - 335 Wheat Boom Drive
Oakville, Ontario
Welcome to Oakvillage by Minto, where luxury and convenience meet in the heart of Oakville's vibrant Dundas and Trafalgar community. This stunning corner suite boasts a functional layout with modern, contemporary finishes throughout, including upgraded wide-plank hardwood flooring and soaring 9' ceilings. The chef-inspired kitchen features premium granite countertops, stainless steel appliances, a large breakfast island, and ample cabinet space. The open-concept living and dining area extends to a spacious balcony showcasing panoramic views. The large primary bedroom includes a 4-piece semi-ensuite for added comfort. Additional highlights include in-suite laundry and one underground parking space. Experience the perfect blend of urban living and natural beauty, surrounded by parks, green spaces, and over 200 km of scenic walking trails right outside your door. (id:60365)
623 - 38 Joe Shuster Way
Toronto, Ontario
Welcome to Bridge Condos located in the heart of Toronto's trendy west end. Stylish bright 2 bedroom 1 bath unit offering modern comfort and unbeatable convenience. The thoughtfully designed suite offers an open concept layout with plenty of natural light, perfect for urban living. The unit features beautifully renovated bathroom with new bathtub, vanity, new tile floor & shower tiles. Enjoy the ease of brand new appliances, including washer/dryer, S/S fridge, S/S dishwasher, custom backsplash. Electrical fixtures were upgraded throughout the unit. An oversized balcony with unobstructed iconic CN Tower views allow you to enjoy the best the city has to offer. Steps to bakery, shops, cafes, restaurants, convenient location of Canadian Tire, pharmacy, and grocery stores makes your day-to-day errands super easy and enjoyable. Walking on streets that are lined with trees, ivy-covered walls, and daily hang outs at Rita Cox Park make it feel like home. Joe Shuster Way community is very special, unique, vibrant urban living in friendly, quiet neighbourhood. The building ammenities offer pool, gym, sauna,party room, and so much more. Fresh interior paint throughout (2025), kitchen backsplash (2025), S/S dishwasher (2022), S/S fridge (2021), wash/dryer stackable (2021), upgraded bathroom (2025): bathtub, vanity, tile floor, shower tiles, electral fixtures. New thermostat Ecobee (2025). (id:60365)
64 Elysian Fields Circle
Brampton, Ontario
Welcome to your dream home in Brampton West! This stunning 4-bedroom, 3.5-bath residence sits on an oversized lot backing onto the lush Credit Valley Conservation area, where modern elegance meets natural serenity. A beautifully landscaped front yard leads to a covered porch and upgraded entryway. Inside, wide plank engineered hardwood floors flow throughout the main and upper levels, while oversized windows fill the open-concept great room and gourmet kitchen with natural light. The chef-inspired kitchen features beige shaker cabinetry, a designer tile backsplash, quartz countertops, a large island with breakfast bar, a butler's pantry, and top-of-the-line appliances. Oversized patio doors open to a composite deck with glass railings, perfect for relaxing evenings by the fire table while enjoying tranquil greenspace views. Upstairs, the primary suite is a true retreat with a custom walk-in closet and a spa-like ensuite featuring heated floors, a glass-enclosed tiled shower, a freestanding jacuzzi tub, a double Carrara marble vanity, and a private water closet. Two bedrooms share a stylish Jack and Jill bath, while the fourth includes its own ensuite. The walk-out lower level with Dri-Core subfloor awaits your personal touch and opens to a covered patio overlooking a spectacular 12x27 saltwater pool with waterfall bowls, a Sunshelf, and custom LED lighting-ideal for summer days or starry nights. Every detail of this home reflects refined craftsmanship and thoughtful design. Nestled in one of Brampton's most desirable neighborhoods, it offers easy access to top-rated schools, parks, golf, and more. This is more than a home-it's a lifestyle. Picture summer BBQs on the deck, cozy nights by the fireplace, and unforgettable family moments by the pool. Don't miss your chance to make this extraordinary property your forever home. Explore the digital brochure to discover all the exceptional upgrades and luxury features that make it truly remarkable. (id:60365)
901 - 236 Albion Road
Toronto, Ontario
Welcome To This Bright And Stylish 2-Bedroom Condo Nestled In A Well-Maintained Community, Offering A Blend Of Comfort And Urban ConvenienceFreshly Painted With Modern Accent Walls And Sleek Flooring *The Spacious Living/Dining Area Is Flooded With Natural Light From Large Windows Overlooking Lush Greenery *The Primary Bedroom Includes A Walk-In Closet For Ample Storage *Top-Tier Amenities Including An Outdoor Pool, Exercise Centre, Sauna, Recreation Room, Visitor Parking, And Underground Parking *Perfectly Situated Close To Transit, Shopping, Parks, And Daily Essentials *This Move-In Ready Home Offers Incredible Value And Lifestyle In One! (id:60365)
229 Belmore Court
Milton, Ontario
Welcome to this stunning 4-bedroom, 4-bathroom Greenpark home in Miltons highly desirable Ford neighbourhood. Built in 2019 and tucked away on a quiet, private court, this residence backs onto serene pond views and lush greenspace, offering both beauty and privacy. The main floor features soaring 10-foot ceilings, hardwood flooring, a spacious office/den, and elegant coffered ceilings in the dining and living rooms. The showpiece kitchen boasts ceiling-height cabinets with glass inserts, a waterfall quartz island, quartz counters and backsplash, and high-end stainless steel appliances including a gas cooktop, with direct access to the backyard from the large eat-in area. A spacious mudroom with interior garage access add to the thoughtful design. Upstairs, 9-foot ceilings and laminate flooring carry through to the bedrooms, including a luxurious primary retreat with two custom walk-in closets and a spa-like ensuite. Bedrooms 2 and 3 share a Jack-and-Jill bathroom, while Bedroom 4 enjoys its own private ensuite and a convenient upper-level laundry room. With parking for four vehicles and an unfinished basement with high ceilings and oversized windows, this home offers endless potential in a perfect family-friendly location close to all amenities. (id:60365)
1204 - 710 Humberwood Boulevard
Toronto, Ontario
Location, Location Location!!! Stunning Tridel Condo With New renovations** Bright And Spacious 2 Bedroom and a den , 2 Full Bathrooms, Freshly Painted **Open Concept Layout***This Building Has It All**The Mansions Of Humberwood Building**Great Sized Balcony**Open Concept Kitchen & Living**Very Close To All Major Highways And Transportation**Minute To Woodbine Casino, Humber College, Pearson Airport, Easy Access To 427,407,401 Hwys. Hotel Style Lobby And Recreational Facilities, Indoor Pool, Gym, Exercise Room, Whirlpool, Sauna, Grand Party Room, Tennis, Guest Suite & 24 Hour Concierge Service.**Resort-style amenities await you** (id:60365)
D - 1 Chisholm Street
Orangeville, Ontario
Spacious 4-Bedroom Freehold Townhome With Walkout Basement!Beautifully maintained and move-in ready, this bright 4-bedroom freehold townhouse offers over 2,500 sq ft of living space plus a fully finished walkout basement with potential for rental income or an in-law suite. Features an open-concept layout with a modern kitchen, generous family room, and combined living/dining area - ideal for family gatherings and entertaining. Carpet-free throughout for a clean, contemporary look. Walkout basement with garage access adds versatility and privacy. Large garage and extra-deep driveway accommodate up to 3 vehicles. Prime location within walking distance to shopping, schools, library, parks, public transit, and GO Station. A perfect blend of comfort, functionality, and convenience! (id:60365)
414 - 5105 Hurontario Street
Mississauga, Ontario
Step into 720 sq. ft. of brand-new, never-lived-in luxury in this stylish 1-bedroom +Den, 2-bathroom unit. Designed for modern living, the suite features bright interiors, sleek finishes, and a smart layout that blends comfort with functionality. Building Amenities Include: Fully equipped fitness center & yoga studioIndoor swimming pool, whirlpool & sauna Party room, media lounge & games room Visitor parking1 dedicated parking spot Dual thermostats for personalized climate control Located in one of the city's most vibrant new communities, you'll be steps from the upcoming Hurontario LRT, local shops, cafés, and plazas - and just minutes from Square One and major highways (401, 403, 407, 410). Interested in applying? Create your profile at Totira.com to get started! (id:60365)
417 - 509 Dundas Street
Oakville, Ontario
Experience The Allure Of Dunwest Condos' 2-Bedroom Plus 3- Bath Unit, Complete With The Convenience Of Parking And A Locker. This Contemporary Space Boasts Modern Finishes, Including Stainless Steel Appliances And Quartz Countertops, While Offering A Functional Open Layout With 9-Foot Ceilings. Residents Can Enjoy The Building's Amenities Such As A Concierge, Exercise Room, Party Room, Rooftop Patio, And Theater Room. Nestled In A Prime Location, This Condo Is Adjacent To A Supermarket, Restaurants, And Transit Options, With Top Schools And Scenic Trails Just A Walk Away. Plus, Easy Access To Highways 403 And 407 Adds To The Convenience Of This Desirable Living Space. (id:60365)
45 Tollgate Street S
Brampton, Ontario
Discover this bright and spacious 3+1 bedroom, 3-bath townhome with a finished basement in the sought-after Heart Lake community. Nearly 2,000 sq. ft. of open living space featuring a sun-filled entryway, modern kitchen with pantry, and a versatile main-floor den. Located just minutes from major amenities - including schools, public transit, shopping, Highway 410, and local hospitals - this home combines modern living with unbeatable accessibility. Plus, you're only steps away from the prestigious Turnberry Golf Course, Trinity Commons Mall, Heart Lake Conservation Area, and Esker Park. (id:60365)

