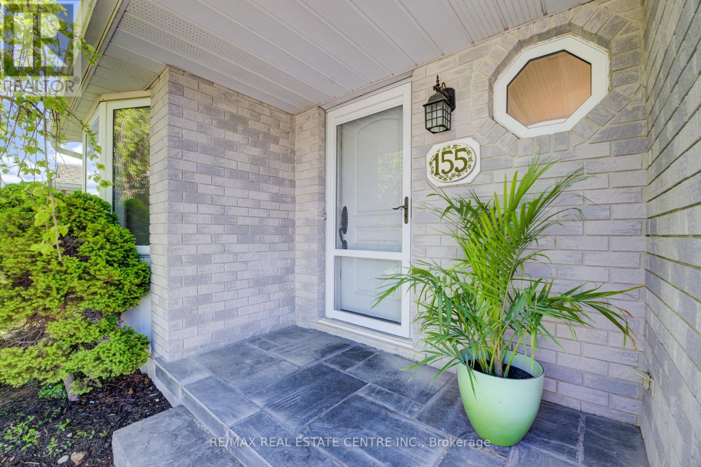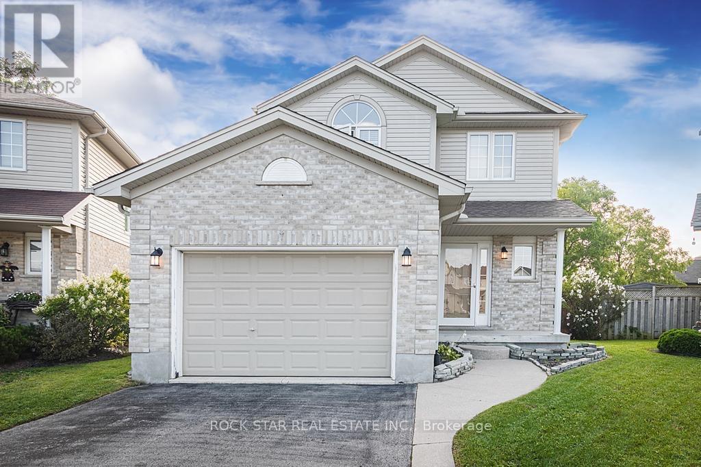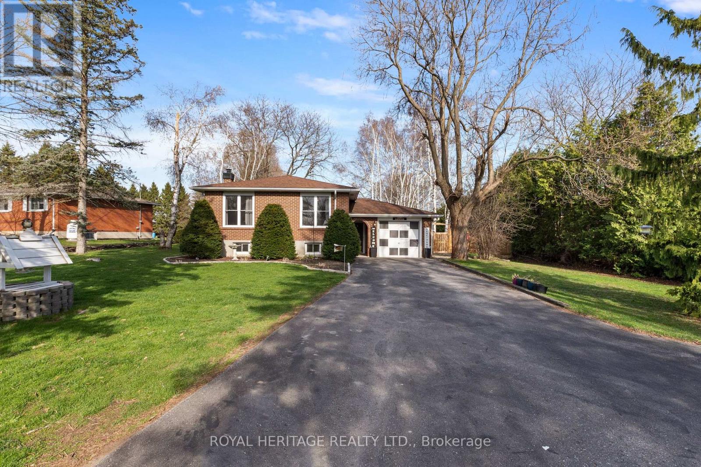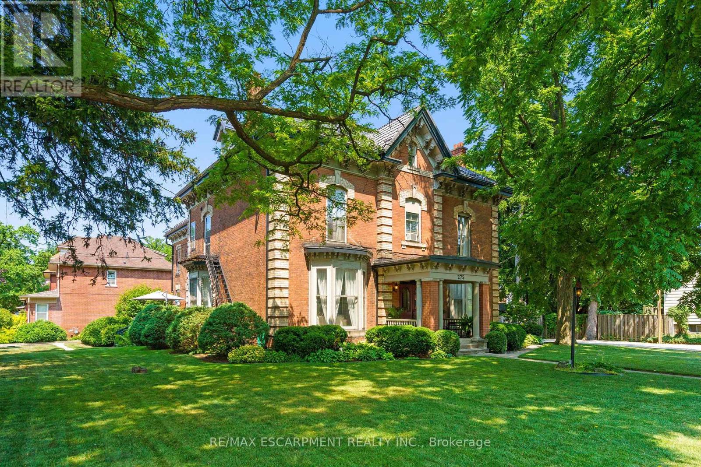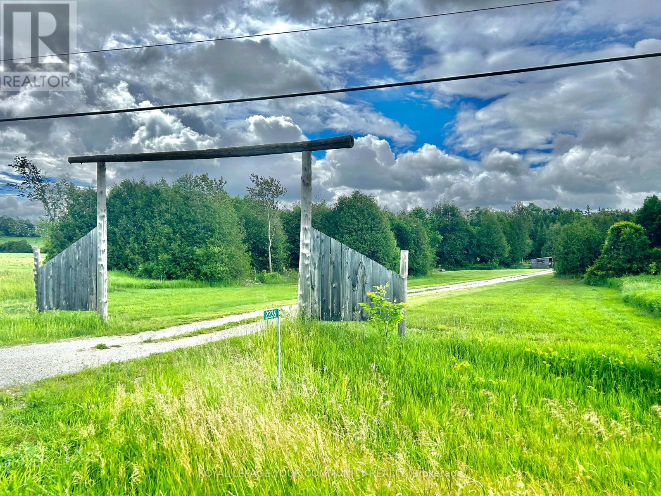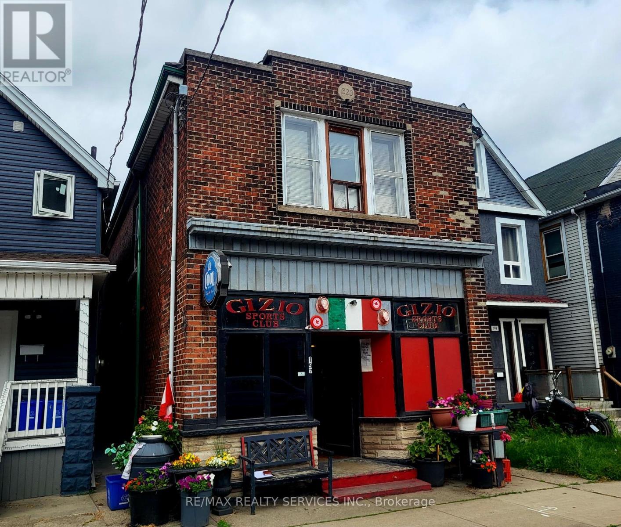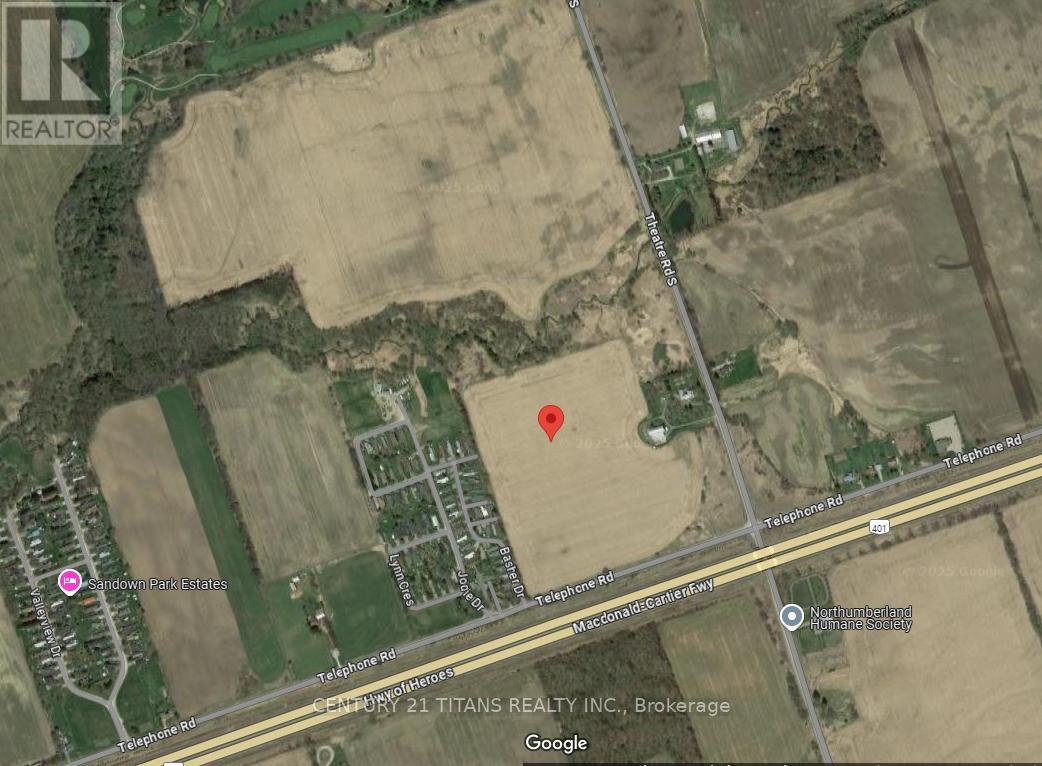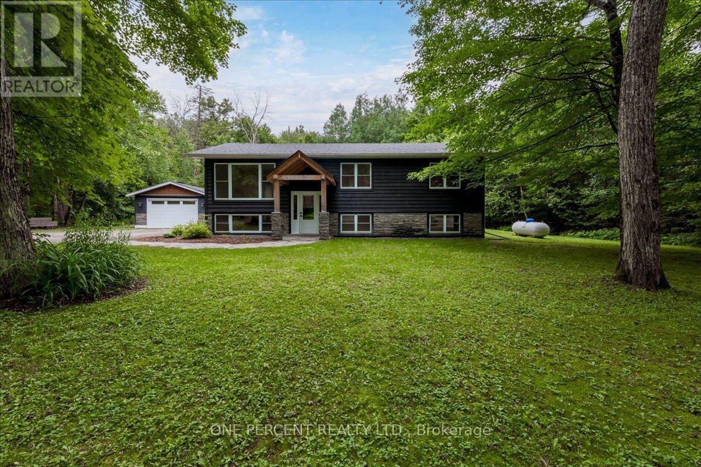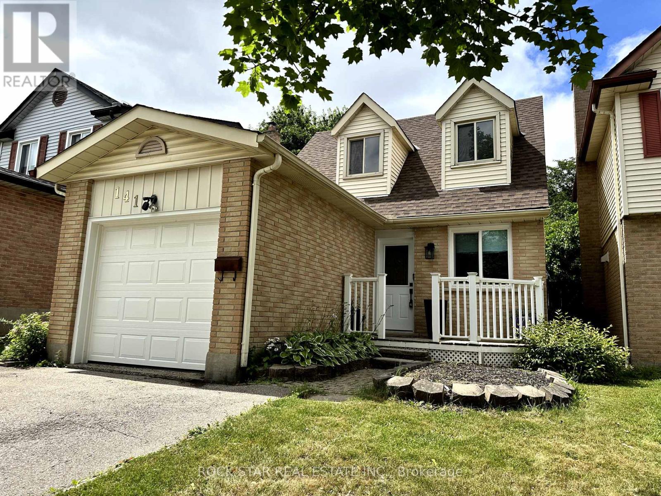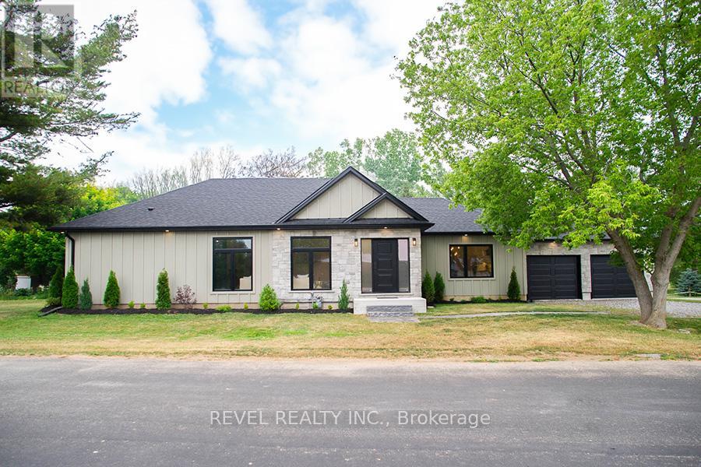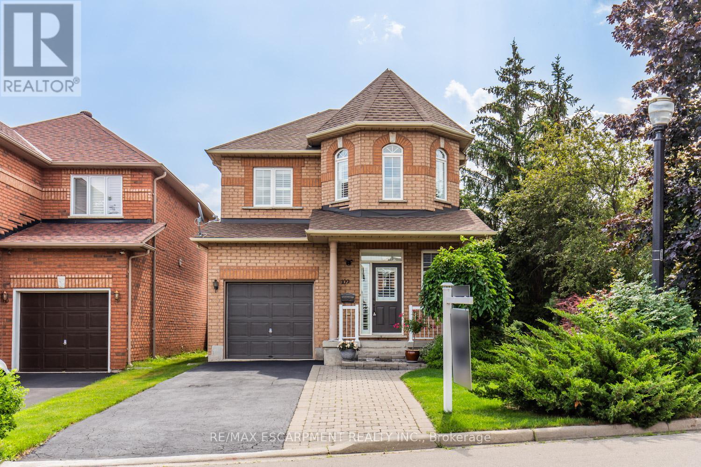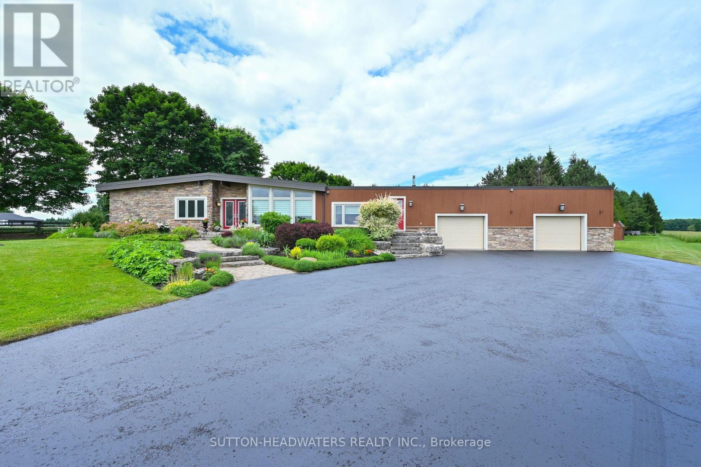155 Bankside Drive
Kitchener, Ontario
OPEN HOUSE THIS SATURDAY, JULY 12TH, 2-4! AAA Starter Home Super Cute, Fully Updated, and Perfectly Located! This charming and meticulously maintained starter home checks all the boxes! Built in 1992 and offering 1,262 sq ft of living space, plus a fully finished basement, its full of thoughtful updates and ready for you to move in and enjoy. The home boasts fantastic curb appeal and nicely landscaped and a professionally redone front porch finished with high-quality materials. Inside, its been completely repainted top to bottom in 2025, giving it a fresh, modern feel. Youll find a cozy rec room, and a bathroom on every levela 2-piece powder room on the main floor, a full 4-piece bathroom upstairs (fully remodeled in 2020), and an additional bathroom in the basement for added convenience. For practicality and parking, theres an attached garage plus a double drivewayaccommodating 3 cars total. Recent upgrades include a high-end front door with heavy duty, a premium screen door, newer patio door, and upper windows replaced in 2015 for improved efficiency. A new water softener was installed in 2024. The fenced backyard is perfect for summer BBQs, relaxing evenings, or a safe space for kids and petsan ideal setup for couples or young families. And when it comes to location, you cant beat it: This home is just steps from a playground, baseball diamonds, schools, grocery stores, and a beautiful greenbelt with walking trails. Youll enjoy quick access to the expressway and be just minutes from The Boardwalka major hub for shopping, medical services, Walmart, Costco, and more. Plus, it's only 10 minutes to two major universities. With a flexible closing date, this home adapts to your timelinewhether youre ready to move soon or need a little extra time. Dont miss this opportunity to own a stylish, updated home in a prime location. Youll feel right at home here! (id:60365)
9872 Florence Street
Southwold, Ontario
Welcome to 9872 Florence Street. An executive, turnkey detached home situated on a family-oriented cul-de-sac inNorthern St.Thomas. This warm and welcoming 3 bedroom, 3 bathroom gem is nestled in a lovely neighbourhood and would make an ideal family home for many years to come. The home invites you in to a cozy living room that features bamboo flooring and a gas fireplace. The kitchen and dining room are bright and sunlit from sliding doors that lead to your fully fenced backyard complete with a deck and best of all - no rear neighbours! The functional kitchen offers ample storage and counter space with honey-toned cabinetry and stainless steel appliances.Convenience is key with main floor laundry and a 2PC bathroom on this level. Upstairs on the bedroom level you will find a primary bedroom with private 3PC ensuite, 2 additional bedrooms and a 4PC bathroom for family and guests. The finished basement features an L-Shaped rec-room and was wired in for surround sound by a previous owner - making it a fantastic setup for family movie nights or entertainment area! As an added bonus to this already great home, the 1.5 car garage includes inside access as well as a walk-out to the yard. Located just 30 minutes toLondon and close to great schools, parks, shopping and more. Book your showing today! (id:60365)
3281 Harwood Road
Hamilton Township, Ontario
Picture yourself, nestled on a charming country road, in a beautifully updated bungalow with modern elegance and relaxing in the backyard oasis which sits on an acre of private land. This move-in ready home features an open-concept layout, highlighted by a striking kitchen with quartz countertops, stainless steel appliances, pot lights, and a seamless flow into the main living area. Enjoy the flexibility of a two-bedroom layout with the option to easily convert the large primary suite into a third bedroom, offering ample space for families or guests. Step into the bright sunroom featuring a relaxing hot tub and a convenient dog wash station, all leading out to a fully fenced yard- a true haven for both pets and nature lovers. The property includes essential water systems for country living, providing added peace of mind. The exterior is thoughtfully designed with a full shed and a half shed for added storage, a paved driveway, and mature trees including apple, pear, and chestnut varieties. Walk from the newly stained deck (April 2025) down the walkway to a cozy firepit area for entertaining or relaxing under the stars. Surrounded by gardens and natural beauty, this property offers peace, privacy, and a place to make lasting memories. A piece of paradise while a short drive to 401, shops, dining and more! (id:60365)
275 Cumberland Avenue
Hamilton, Ontario
Welcome to 275 Cumberland Avenue, Hamilton. A timeless beauty nestled just below the Escarpment, this stately 3-storey mansion is brimming with charm, character, and untapped potential. Located in one of Hamiltons most cherished neighbourhoods, the home has been lovingly preserved to maintain its historic elegance while offering modern-day flexibility. Inside, youll find five distinct, self-contained units an incredibly rare opportunity for investors, multigenerational families, or anyone seeking supplemental income while enjoying grand residence of their own. From soaring ceilings and rich wood detailing to vintage accents and architectural flourishes, every inch of this home tells a story. Set on a mature, tree-lined lot with 10+ parking, youre just steps from Gage Park, top-rated schools, transit, and local shops making this location as desirable as the home itself. Over size lot may offer various development opportunities. Dont miss your chance to own a truly unique piece of Hamiltons history. Luxury Certified. (id:60365)
2236 County 36 Road
Kawartha Lakes, Ontario
Welcome to 2236 County Rd 36, your potential new home or tranquil family getaway. This property, built in 2019, encompasses approximately 56 acres of serene landscapes. Perfectly situated near a public boat launch, just a short drive from Dunsford Golf & Country Club, and in close proximity to various local beaches, this location is ideal for outdoor enthusiasts year-round!A Home Full of Possibilities - Nestled between Lindsay and Bobcaygeon, this residence offers a multitude of opportunities. Surrounded by nature, this property is truly a gem waiting to be explored. The charming **two-bedroom raised bungalow** boasts bright and spacious main living areas. A large, sunlit, unfinished basement is available for your personal touch. Outdoor Amenities - Outside, you'll discover a generous **insulated detached garage/workshop**, perfect for your hobbies, vehicles, and toys! Additionally, hidden within the woods is a well-appointed, cozy cabin, offering a peaceful retreat to bask in the natural beauty surrounding the property.Experience the Kawartha country lifestyle while remaining just a short drive from the conveniences and amenities of town! This property showcases true pride of ownership. Dont miss out on this incredible opportunity! (id:60365)
197 Sherman Avenue N
Hamilton, Ontario
Amazing opportunity ! Fully detached all brick building operating as a sports club / bar with a two bedroom rental apartment on the upper level. Premium 20' X 158' pie - shaped lot ( 40' rear ) located in the up and coming " Gibson Community ". This is a fully operational " Sports Club" with a 64 person capacity and is being sold with the " Liquor Sales Licence " ( see attached ). The new owner is responsible to transfer the licence to his / her name. The building is solid but needs cosmetic updating on all three levels, large rear yard with multiple storage buildings and a detached all brick garage fronting onto the rear laneway. All fixtures and chattels are included " as-is ", no financials are available for the Sports Club and there is no guarantee that the Alcohol and Gaming Commission will accept the new applicant. This is a perfect opportunity for the new owner to live / work in the same location and create equity by improving the existing building / property. Second floor apartment has a side entrance as well as a rear stairwell. Hot water gas heat, gas hot water tank ( rental ). Sale price includes the building and operating business. (id:60365)
2454 Theatre Road
Hamilton Township, Ontario
A Rare, Perfectly Preserved Treasure! Welcome to The Cottage/Farmhouse an enchanting circa-1890 homestead that masterfully blends Gothic architectural charm with timeless storybook character. Offering nearly 3,500 sq. ft. of living space on over 50 picturesque acres, this captivating 4-bedroom country estate is ideally located just minutes north of Cobourg and Port Hope.The striking front façade features the distinctive second-storey gable typical of its era, beautifully complemented by a charming veranda that exudes warmth and curb appeal. Whether youre dreaming of a peaceful rural retreat, a hobby farm, or launching a private business in an unforgettable setting, this extraordinary property offers endless possibilities in a breathtaking countryside location.This beautifully preserved home showcases timeless craftsmanship, featuring a solid fieldstone foundation and double brick construction. The classic central hall floor plan is complemented by two staircases and an abundance of original details, including refinished pine floors, original trim, doors, and hardware. The dining room, hall, and parlour are finished with rich hardwood floors, while the spacious farm kitchen is warmed by a traditional woodstove, perfect for family gatherings. The elegant formal dining room and inviting parlour, complete with a propane fireplace and patio doors to the outdoors, provide ideal spaces for entertaining. A cozy den offers a second propane fireplace and convenient garage access. Outdoor living is equally charming, with a welcoming front veranda, a side porch, and a private back patio for relaxing and enjoying the surrounding countryside. The home also features new windows and exterior doors, blending historic character with modern comfort. (id:60365)
682 Stephenson Rd 2 Road E
Huntsville, Ontario
Fully renovated in 2021/22, this raised bungalow on a 1.1-acre lot offers excellent investment potential in a much sought-after pocket of Muskoka, just minutes from Port Sydney & Mary Lake. With 1,100 sq ft on each level and a partial second kitchen already in place, the layout lends itself well to multi-generational living, a future legal in-law suite, or dual-income rental. The lower level can easily be converted to a separate unit with minimal changes -ideal for investors, retirees seeking supplemental income or families looking to offset mortgage costs. Major upgrades include new shingles (house and garage), new windows, quartz countertops, stainless steel appliances, a new propane forced-air furnace, central air, owned hot water tank, and 200 amp electrical service. The oversized 20' x 44' insulated garage includes a new 60 amp panel and offers excellent potential for storage, workshop use, hobby space or even a future garden suite. High-speed fibre optic internet makes working from home fast and reliable. Located on a quiet country road in a family-friendly area, the home is on a school bus route and just 5 minutes from Port Sydney Beach and the scenic Muskoka River chute -local favorites for swimming, kayaking, and nature walks. The partially cleared lot offers space to expand outdoor living, create trails or simply enjoy the peace and privacy of rural life. 7 mins to Port Sydney & associated schools. 15 minutes to Huntsville or Bracebridge for shopping, dining, healthcare/hospitals and other essential services. A solid investment and flexible living opportunity for families, remote workers or retirees. This turn-key property combines modern updates, income potential and Muskoka's signature lifestyle, an increasingly rare combination. Affordable, move-in ready and bursting with opportunity. Don't miss out on the opportunity to make this Muskoka gem your very own! View the slideshow & walk through tour below and then book your showing today! (id:60365)
141 Ironwood Road
Guelph, Ontario
The Perfect Investment or Family Home in Prime South-End Guelph! This fantastic 3 bedroom 2 Bath home boasts an unbeatable location just steps from the bus stop with direct access to the University of Guelph, making it an ideal choice for investors or young families. Enjoy the convenience of being less than a 10-minute walk to Stone Road Mall and its surrounding amenities, including restaurants, grocery stores, banks, fitness centers, LCBO, and more. Step inside to discover a beautifully renovated, modern eat-in kitchen featuring sleek cabinetry, granite countertops, stainless steel appliances, and a stylish tiled floor. The combined living and dining area is bathed in natural light from the large bay window and sliding doors, creating a welcoming and airy atmosphere. The main floor also offers a 3-piece bathroom with convenient laundry facilities. Upstairs, youll find three spacious bedrooms with ample closet space, large windows, and laminate flooring throughout. The 4-piece main bathroom has been partially demolished and is ready for your fresh ideas and personal touch. The finished basement provides additional living space with two generously sized rooms and a cozy gas fireplace, making it an ideal space to create additional bedrooms for guests, tenants, or a growing family. Enjoy outdoor living on the back deck overlooking the spacious, fully fenced backyardperfect for relaxation or entertaining. Just down the street, University Village Park offers access to the Royal Recreation Trail, making this a great spot for dog owners and nature enthusiasts. This well-maintained home with modern upgrades and incredible location is truly a rare find. Whether youre looking for a great investment opportunity or a family-friendly home, 141 Ironwood Rd has it all! (id:60365)
68 Hamilton Plank Road
Norfolk, Ontario
Welcome to the laid-back luxury of Port Dover living. Just a 13min stroll from the beach, marina,& vibrant pier, this gorgeous, newly rebuilt bungalow is the perfect retreat for those ready to embrace a relaxed lifestyle by the lake. Whether youre looking for your next family home or to retire in style without compromise, this home offers comfort, elegance, & convenience in one of Norfolk Countys most sought-after communities. From its eye-catching stone & board-&-batten exterior to its sun-drenched open-concept interior, every detail has been thoughtfully designed. Soaring 9 ceilings, expansive 60x80 black vinyl windows, & a striking floor-to-ceiling quartz fireplace create a bright & welcoming atmosphere. The chefs kitchen is a true showpiece, complete w granite countertops & backsplash, built-in stainless steel appliances (including a wine fridge), a large walk-in pantry, & a cozy window benchperfect for morning coffee or curling up w a book. The primary suite is a private oasis, offering a walk-in closet w custom-built-ins & a luxurious ensuite featuring a quartz walk-in shower &a freestanding soaker tub. Two additional bedrooms provide ample space for guests, hobbies, or a home office & both offer walk-in closets. A beautifully designed Jack & Jill bathroom is conventionally located between the additional bedrooms. Practical features abound, including a generous mudroom w laundry & wash basin, 9 wide double garage doors, & a large concrete pad ideal for parking your RV, boat, or adding a workshop. Additional highlights include: Asphalt driveway & fence to be done in 2026 & a Generac 200A transfer switch so you can easily install a Generac for peace of mind year-round. This move-in-ready home is nestled just steps from downtown, local cafes, & the lakeshore. Enjoy daily walks to the pier, friendly small-town charm, & the calming breeze off Lake Erieall from your own home. Your next chapter starts here. Experience the best of Port Dover living! (id:60365)
109 Peachwood Crescent
Hamilton, Ontario
This charming, detached turn-key home with over 1900sqft of finished living space has been well cared for by the original owners for over 20 years. Featuring 3 bedrooms, 4 bathrooms including a 4-piece ensuite, and a fully finished basement. This home has been recently updated throughout; updated kitchen (2021) including stunning quartz counters, hardwood floors on main floor & second floor (2021), custom stairs (2021), powder room on main floor (2021), California shutters throughout (2021), freshly painted (2023), roof (2018). This rare corner lot provides plenty of privacy situated directly beside a quiet park. Located in a prime location in Stoney Creek close to all amenities including public transit, QEW, schools, shopping, restaurants, and more! Brand new furnace Dec 2023. (id:60365)
064349 County Rd 3
East Garafraxa, Ontario
You have arrived at the Oasis! Beautiful flowers and meticulously cared for grounds envelop one's senses and make you feel like you have stepped into a resort! Stone mixed w/ board and batten, 3 + 1 bedroom bungalow situated on a lovely 10.17 acres. Magical views of the gardens and fields are enhanced by 3 walls of windows in the Great Room. The massive heated garage with in-floor heating served as a hangar at one point and can easily be turned back into it with the electric accordian doors that fold up on the side of the building. The tile drained 2000' runway maybe able to be reactivated if flying is your thing. However if nature is your thing, this property is for you. This is the perfect mix of bush and open fields, flowers that bloom all season and a wonderful waterfall and sitting area to enjoy the total sense of being away from it all! There is space for the entire family as well as for family gatherings. The massive family room with a floor to ceiling brick propane fireplace, wet bar and room for all kinds of games or dancing is the perfect entertainment room. The Kitchen overlooks the back gardens and has a gas cooktop, maple cabinetry, Corian counters & a B-I glass cabinet and is connected to the Breakfast and Living Rm. However when you walk into the Dining/ Great Room area you will be impressed with the views to the outside, the light and sense of space. Downstairs you will find a lovely 3 pc bathroom with a sauna, an extra bedroom and a rec. room w/ a wet bar. The bsmt is massive and has in-law potential and lots of storage. All you have to do is move in and enjoy. All the heavy lifting has been done! For your peace of mind, there is a hard wired Generac generator. There is an extensive irrigation system that does the lawn and flower beds, there are 3 garden sheds for storage. You can hike, snowshoe, 4 wheel, ride a horse, ride a bike and fly a plane from here! Minutes to Orangeville where there are all the amenities you need. (id:60365)

