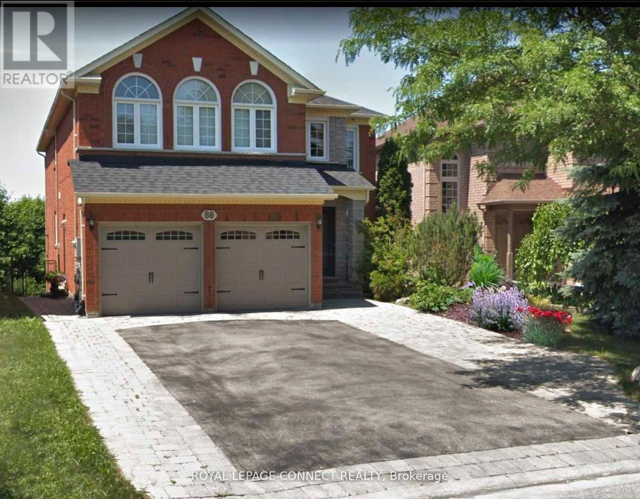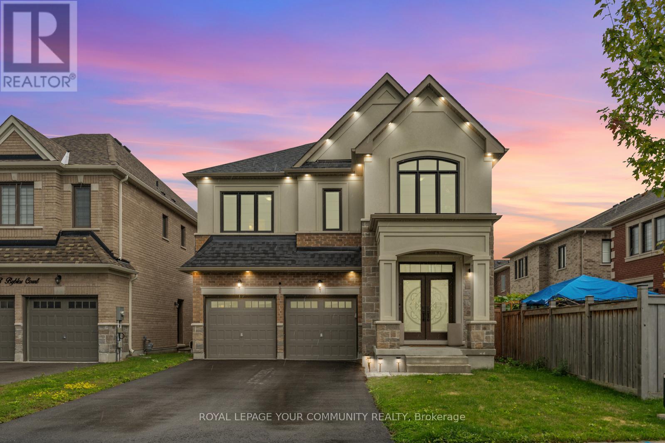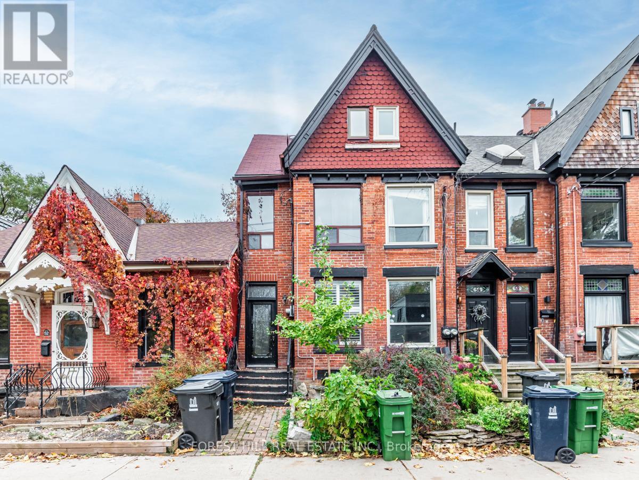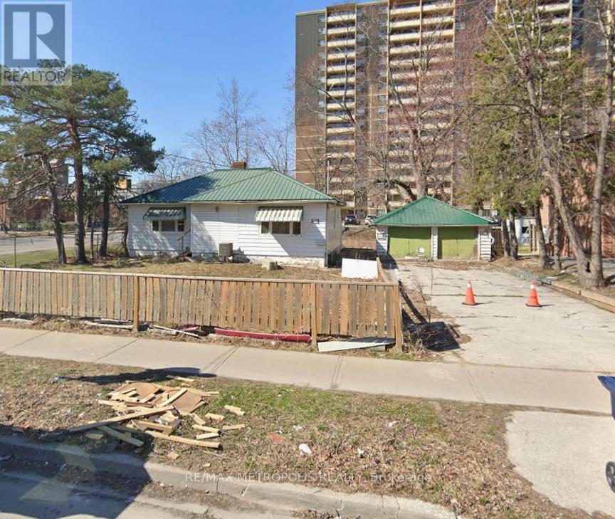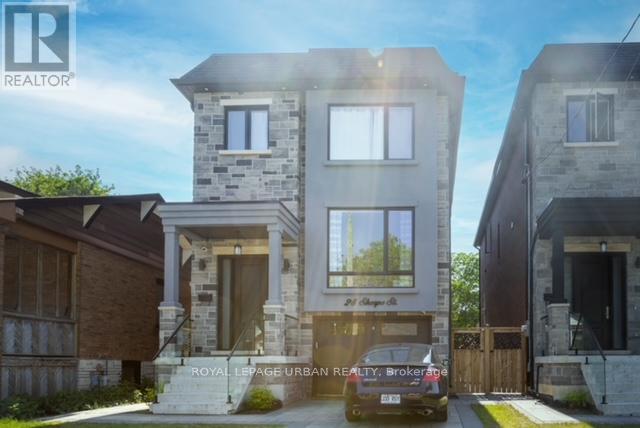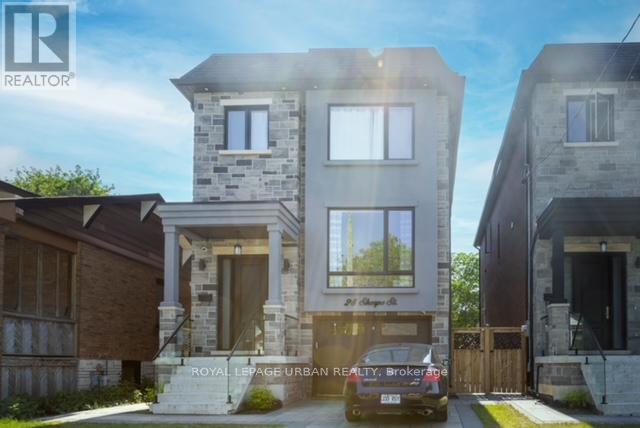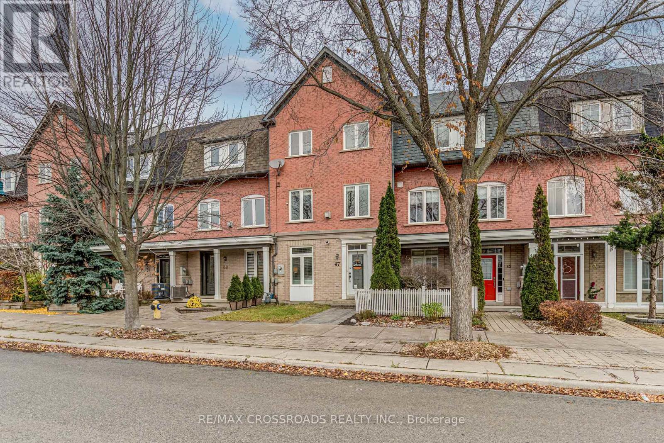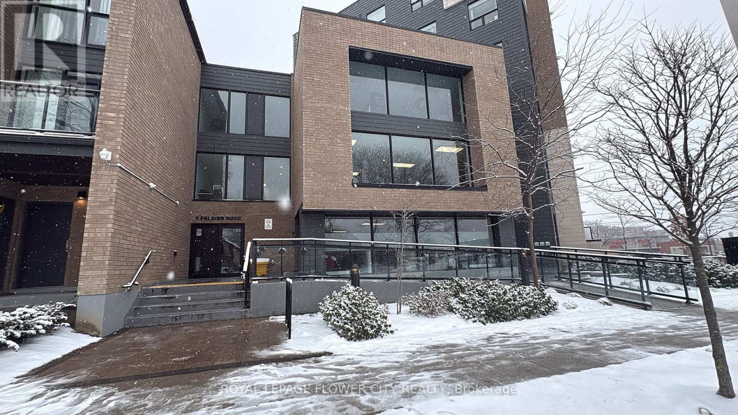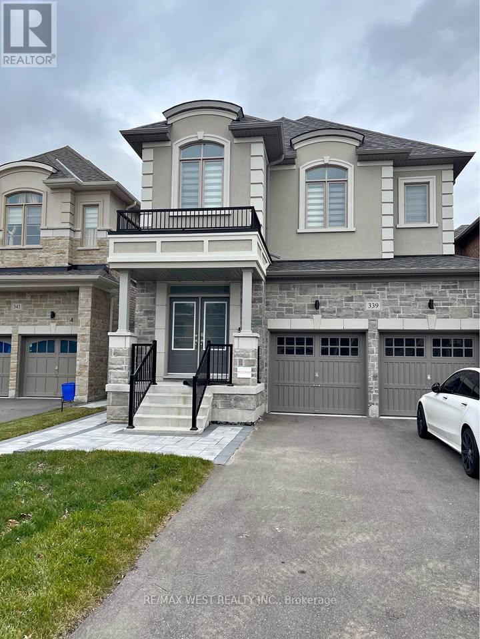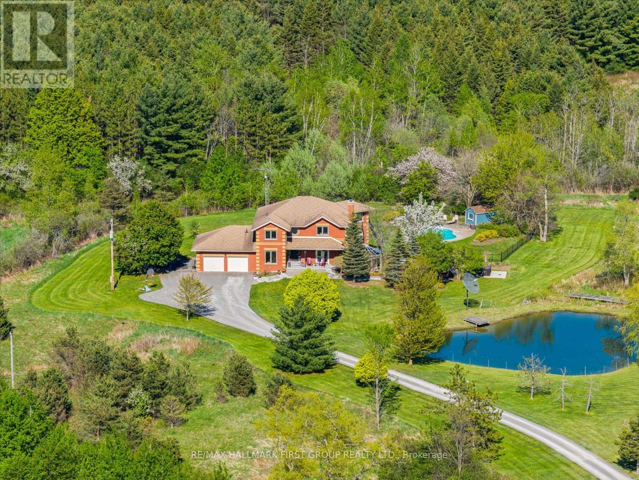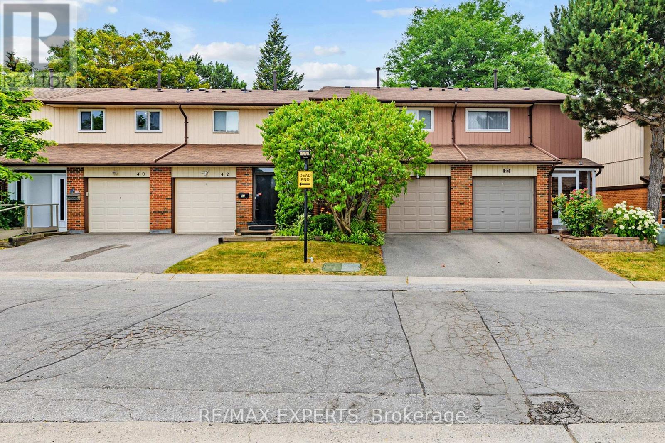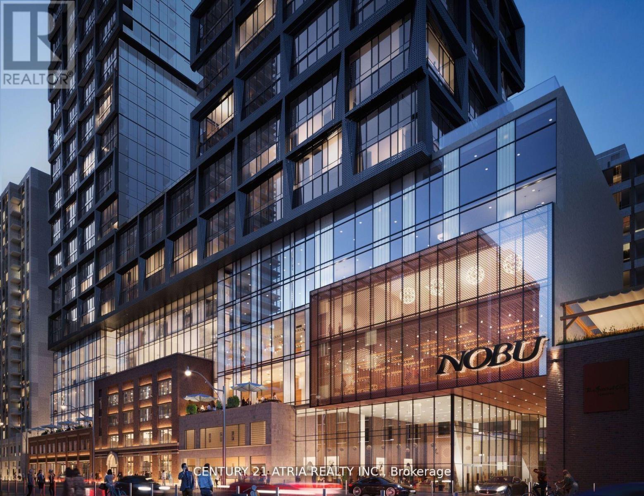Lower Level - 88 Pinnacle Trail
Aurora, Ontario
Sunlit And Beautifully Maintained! Lower Level, 2 Bedroom With Walk Out To Picturesque View Of St. Andrew's Valley Golf Course! Spacious Layout With Open Concept Living/Kitchen Area. Two Large Bedrooms With Closets and New Laminate Flooring! Large 4-Piece Bath! Ensuite Laundry! Separate Entrance! Private Deck! One Parking Spot! Located Close To Shops, Transit, Highways & Walking Trails! ALL-INCLUSIVE Unit (Landlord Pays All Utilities)! Cable/Wifi Too! Tenant To Clear Snow From His/Her Entrance To Their Parking Spot. (id:60365)
1 Byblos Court
East Gwillimbury, Ontario
Welcome to this exquisite 3,380 sq ft home in sought-after East Gwillimbury, built in 2021 by Great Gulf Homes. Situated on a premium pool-sized lot on a quiet, kid-friendly court, this home offers the perfect blend of luxury and functionality. This thoughtfully designed layout showcases pot lights throughout the interior and exterior, elegant wall moldings, premium light fixtures, and oak stairs with metal pickets. The gourmet kitchen boasts extended cabinetry, upgraded tile, and a large island, ideal for family gatherings and entertaining. The second-floor loft provides versatile living space, perfect for a playroom, home office, or lounge. An unfinished basement awaits your personal touch, offering endless possibilities. Nestled in a family-friendly neighbourhood, this home truly has it all. (id:60365)
54 De Grassi Street
Toronto, Ontario
Great Location at Queen and De Grassi, Renovated Main Floor Apartment includes basement. Approx. 900 feet of modern living space that retains historic charm. Tenant has exclusive use of large backyard and deck. Bright, open concept living room and kitchen with stone countertops and breakfast bar. Fully finished basement has full bathroom, washer and dryer and large second bedroom. Electric heat. Window A/C unit available for tenant's use. Steps to Queen car and amenities of Queen Street. Rent includes water and cable. February 1 occupancy available. (id:60365)
10 Cedar Drive
Toronto, Ontario
Discover the potential at 10 Cedar Dr, a distinctive property offering endless possibilities for the creative buyer. Featuring a spacious layout and timeless character, this unique space invites you to reimagine it into something truly special. Nestled in a desirable location, it presents an exceptional opportunity to design, transform, and add your personal touch. A rare find with remarkable potential - let your vision take shape here! (id:60365)
28 Sharpe Street
Toronto, Ontario
Custom Built Luxurious & Spacious 4 Bedroom Family Home With Gourmet Kitchen W/ Quartz Countertops, Eng Hardwood Floors, Two Glass Showers & Freestanding Tub. Very High Basement Walk-Up With Rec Room & Office / Bed. Walkout From Family Room To Large Deck. Glass Railing & Oak Stairs. Stainless Steel Kitchen Appliances. (id:60365)
28 Sharpe Street
Toronto, Ontario
Custom Built Luxurious & Spacious 4 Bedroom Family Home With Gourmet Kitchen W/ Quartz Countertops, Eng Hardwood Floors, Two Glass Showers & Freestanding Tub. Very High Basement Walk-Up With Rec Room & Office / Bed. Walkout From Family Room To Large Deck. Glass Railing & Oak Stairs. Stainless Steel Kitchen Appliances. (id:60365)
47 Port Union Road
Toronto, Ontario
Welcome to this Beautiful 2+1 bedroom(Previously a 3 bedroom), 3 bathroom home in one of Toronto's most family-friendly lakeside neighbourhoods. Freehold Townhome (no maintenance fees). Bright and inviting with west-facing exposure, this home features a stunning newly renovated kitchen with white shaker cabinets, sleek black hardware, chevron patterned backsplash, black quartz countertops, stainless steel farmhouse sink, timeless porcelain floors, upgraded appliances, an eat-in kitchen and seamless walk-out to a private patio, perfect for barbecues and easy outdoor entertaining. Updated flooring and painting through-out the home. Newer Custom Bamboo window shades on main floor. Upstairs, two bedrooms have been opened to create a spacious second primary suite-easily converted back if desired-and the convenience of upper-level laundry enhances everyday living. Just minutes walk to Rouge Beach and Rouge Hill GO Station, enjoy a quick commute to Union Station, and TTC transit just steps away. Families will love walking distance to top-rated schools and nearby parks including Port Union Waterfront Park and Trails, Rouge Beach, and Adams Park. Spend your weekends paddle-boarding, having picnics and exploring nature, effortless nights out downtown Toronto via Go-Train, This highly desired West Rouge community offers you a lifestyle most neighbourhoods simply can't offer. *Furnace 2021, Air Conditioner 2021, Sundeck 2021, Windows 2021, Roof 2019. *Formal Dining room being used as home office, Ground Level Bonus/Family Room being used as guest room. $ Thousands spent on upgrades. (id:60365)
206 - 1 Falaise Road
Toronto, Ontario
Sweetlife Condos. Brand New 1 With Laminate Floor 517Sqft + French Balony. Steps To Centennial College And University Of Toronto Nearby. Shopping And Dining Experience Is Never Dull. Located Right Off Kingston Road, Everything Is Easily Accessible. Necessities Like Beer Store, Shoppers, Food Basics, Cibc, No Frills Are In Close Proximity. Excellent Amenities With Lush Gardens, Fitness Room And Yoga Centre With Party Room. (id:60365)
Bsmt - 339 Fleetwood Drive
Oshawa, Ontario
Be the first to live in this brand-new Absolutely Stunning Modern Basement Apartment located in the newly developed Fleetwood Drive community in a prime family friendly Oshawa location. This Spacious unit offers high-end finishes, a stylish layout, and exceptional convenience. Features include: Large open-concept living area with excellent natural light, Full, modern kitchen with brand-new stainless steel appliances and Quartz Countertops, Rarely offered Extra Cabinet Storage! Upgraded bathroom with glass shower Lighted Mirror and Premium fixtures, Private separate entrance, In-unit Hi End BRAND NEW washer and dryer, High-speed internet included, Specious Den Perfect for Home Office Use, Pot Lights Throughout, 2 PARKING SPOTS, Steps to Transit, 7-12 minutes to Durham College & Ontario Tech University, 3-5 minutes to grocery stores, plazas, restaurants, and parks. Easy access to 401 and 407! (id:60365)
4655 Sideline 6
Pickering, Ontario
Welcome to a home that nurtures both comfort and connection. Set on 15 acres of peaceful countryside in rural Pickering, this custom-built 4-bedroom home offers nearly 6,000 sq ft of thoughtfully designed living space - a place to grow, gather, and enjoy life's quiet moments while staying close to every convenience. Step inside to a beautifully laid-out main floor where every detail feels intentional. The dining area features hardwood floors and a picture-perfect view of the surrounding landscape. At the heart of the home, the kitchen offers built-in double ovens, a gas cooktop on the centre island. Overlooking the sunken living room, a wood-burning fireplace creates a warm and welcoming space to unwind while admiring the natural scenery beyond. A private office with built-in shelving and hardwood floors provides a comfortable work-from-home retreat. Upstairs, the primary suite is a true haven with a walk-in closet, soaker tub, separate shower, and a walkout to a private balcony overlooking the fully stocked trout pond - the perfect spot for a peaceful morning coffee. Three additional bedrooms offer ample space for family, guests, or flexible living. The full walk-out basement expands your lifestyle with a large recreation area, a sound-proof media room, a convenient kitchenette, and access to a bright glass-enclosed sunroom - ideal for year-round enjoyment or stargazing in comfort. A new high-efficiency heat pump ensures comfort through every season. Outdoors, the setting is equally remarkable. Enjoy an in-ground pool, Arctic Spa hot tub, an electronic gate and outdoor lighting, apple trees, and endless space to explore. All new high-end energy star windows in custom colour and stained fibreglass entry door system. Garden doors and retractable mirage screens. Peaceful and private, yet just seven minutes to the 407 - this property offers the perfect balance of country living and modern convenience. This isn't just a home - it's a lifestyle meant to be lived. (id:60365)
44 - 30 Dundalk Drive
Toronto, Ontario
Welcome to 30 Dundalk Drive Unit 44 a beautifully renovated 3+1 bedroom, 3-bathroom townhouse offering modern living in a prime Scarborough location. The main floor has been thoughtfully reimagined into a fully open concept layout, featuring rich hardwood flooring, a spacious kitchen island with elegant stone countertops, and seamless flow perfect for both daily living and entertaining. Walk out from the living area into a lush, fully enclosed backyard oasis with a mature, well-maintained garden ideal for relaxing or summer gatherings. Upstairs, you'll find three exceptionally generous bedrooms and an updated full bathroom, providing comfort and space for the whole family. The finished basement offers a full apartment-style setup, complete with a kitchen, full bathroom, and a private bedroom perfect for multigenerational living, hosting international students, or providing extra space for extended family (note: no separate entrance).Located just steps from TTC transit, minutes to Highway 401 and the DVP, and directly across from Kennedy Commons with shopping, dining, and everyday conveniences at your doorstep. Also a short drive to Scarborough Town Centre. This home truly combines turnkey living with unmatched convenience. (id:60365)
2305 - 15 Mercer Street
Toronto, Ontario
Welcome to Nobu Residences at 15 Mercer Street a stunning two-bedroom, two-bath suite in the heart of downtown. Surrounded by the citys best dining, shopping, and entertainment, this location offers unmatched convenience. Enjoy world-class amenities and direct access to the Nobu bar and restaurant right at your doorstep. A rare lifestyle opportunity in one of Toronto's most iconic addresses. (id:60365)

