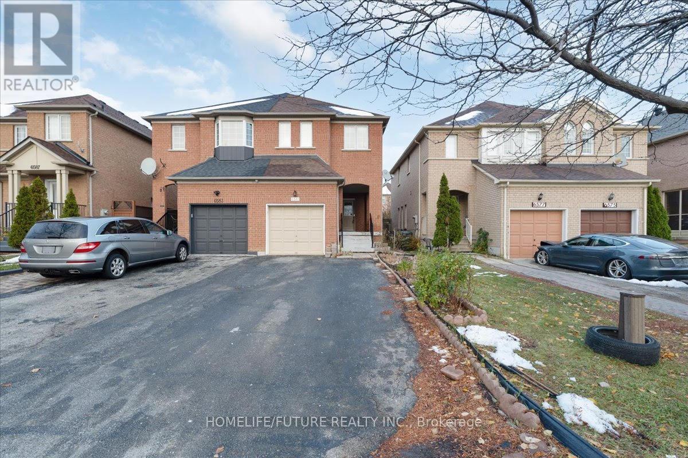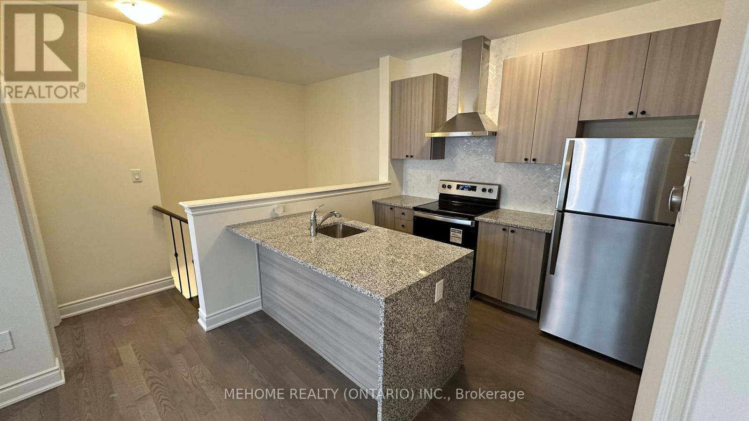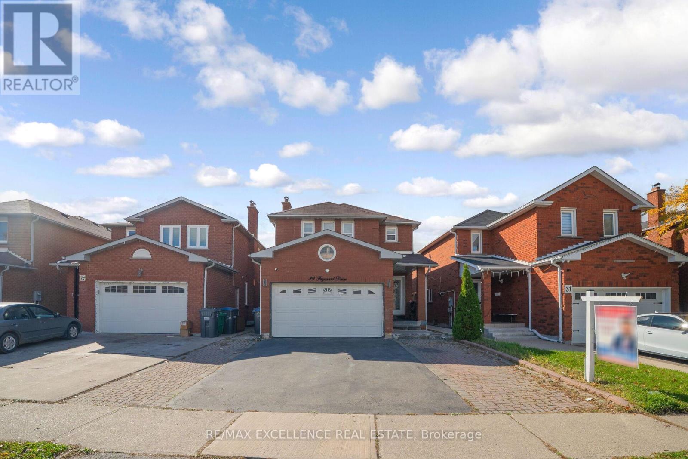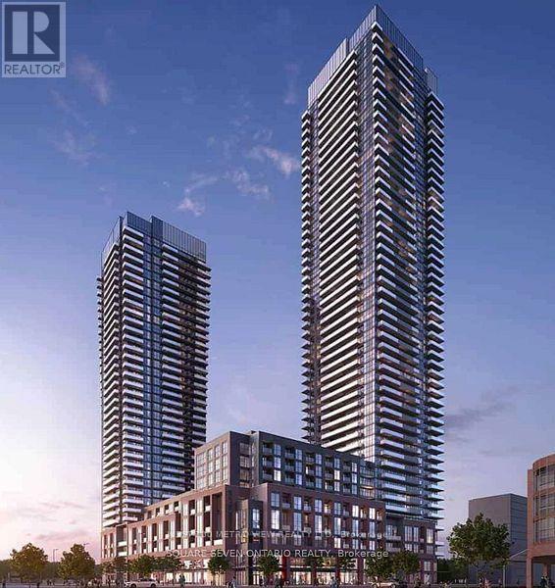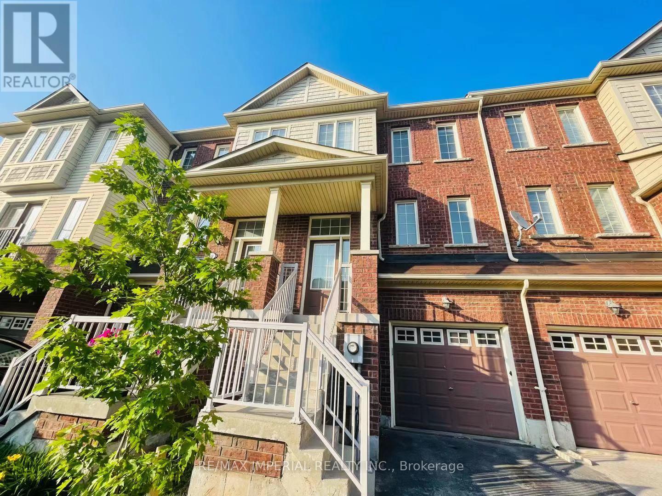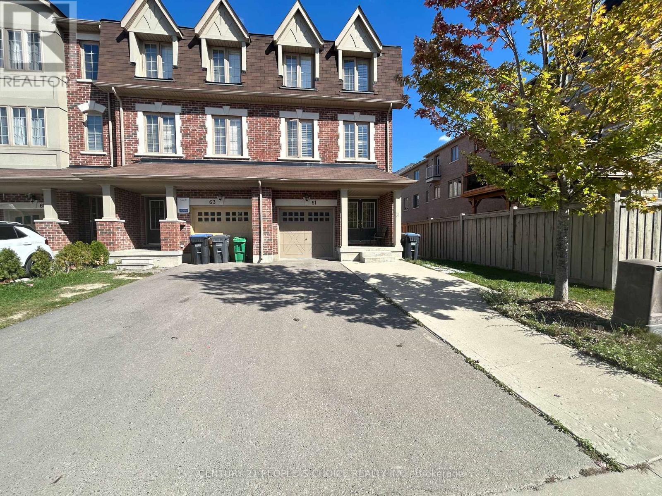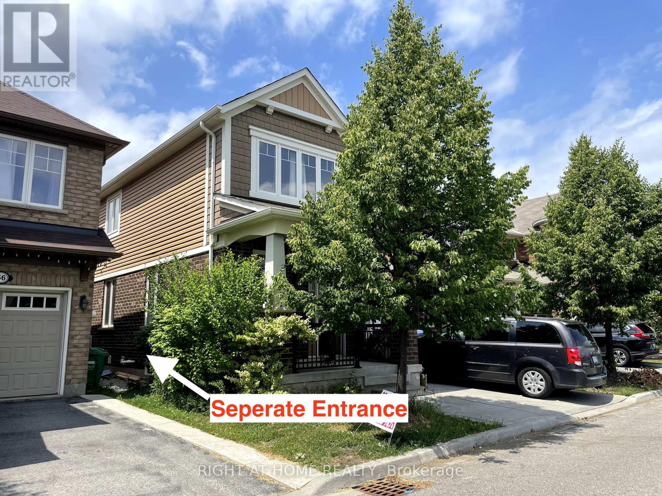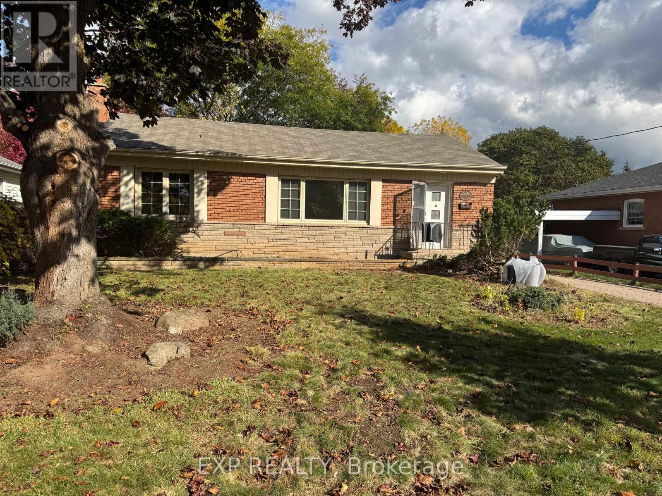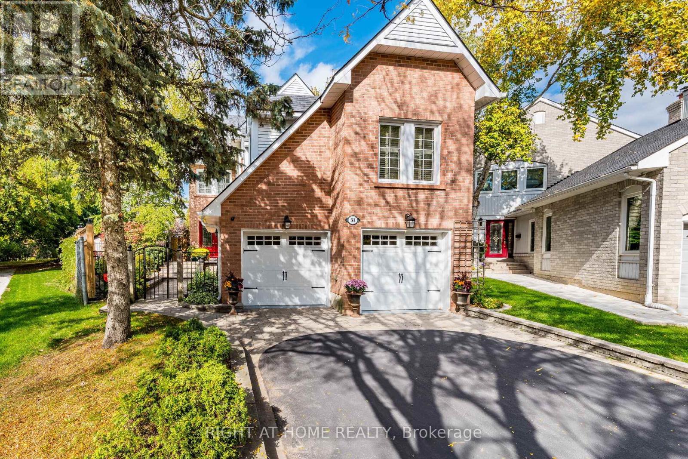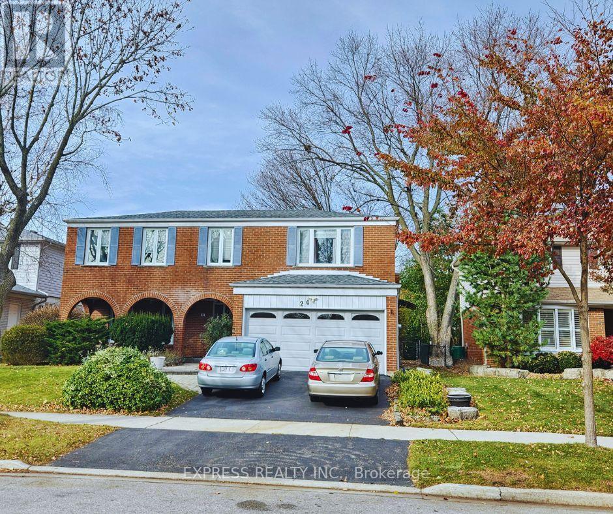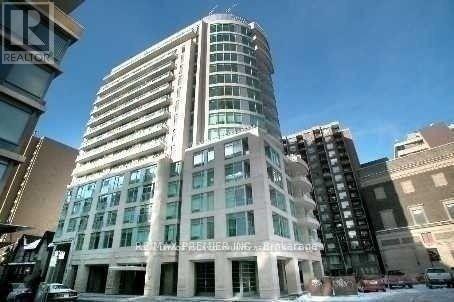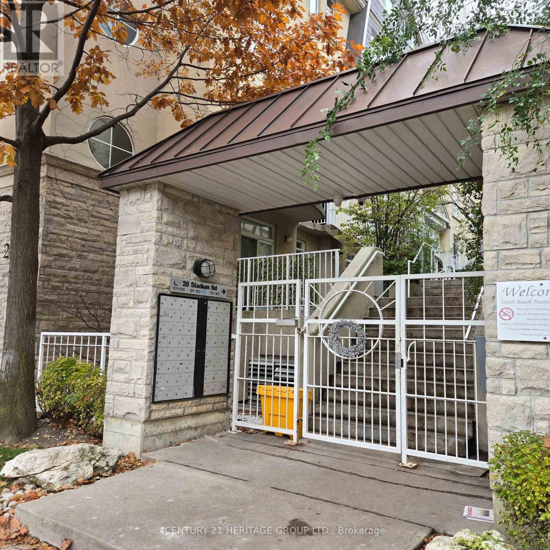(Upper) - 6581 Song Bird Crescent
Mississauga, Ontario
Absolutely Gorgeous Three Bedroom Semi Detached House In A Prime Location. Three Parking Spaces, Inviting Foyer, No Carpet Throughout, Gleaming Hardwood And Ceramic Floors On The Main Level, Oak Staircase, Pot Lights, Crown Molding, Kitchen With Walk Out To Backyard. Spacious Master Bedroom Has His And Her Closets, And The Ensuite Includes A Soaker Tub And Stand Up Shower, Plus Much More. Minutes To Highway Four Hundred One And Four Hundred Seven. Walk To Top Schools, Courtney Park, Library, Banks, No Frills, Food Basic, Shoppers Drug Mart, Walmart, And Much More. Close To Heartland Center, Mississauga Transit, And Amenities.Upper Unit Tenant Is Responsible For 70% Of All Utilities, Plus Lawn And Snow Maintenance Of The Sidewalk, Their Side Of The Driveway, And Front Porch. Lawn Maintenance Includes Grass Cutting. (id:60365)
Coach House - 3346 Millicent Avenue
Oakville, Ontario
FULLY FURNISHED and MOVE-IN READY! Enjoy turnkey comfort in this stylish 2-bedroom, 1-bath upper-level coach house in Oakville's sought-after Sixth Line & Dundas corridor, offering over 800 sq ft of bright, open-concept living space with hardwood floors, sleek stainless steel appliances, ensuite laundry, a private garage plus perpendicular driveway parking for a second car (up to 2 cars total), separate entrance, independent HVAC and water heater, and a fresh air exchanger for year-round comfort; flexible lease options make this an excellent fit for professionals, couples, small families, newcomers to Canada or students who want a quiet, low-maintenance home base just a short walk from Dr. David R. Williams Public School, shopping and restaurants, the brand-new McDuffe Park at Burnhamthorpe & Sixth Line with playgrounds, sports courts, open fields and a modern skatepark, and several other neighborhood parks and trails, while Oakville Transit Route 37 Glenorchy provides regular service through the community to the Uptown Core and Dundas/Trafalgar transit hub with easy connections to GO Transit and quick access by car to Highways 403, 407 and the QEW; the new Northeast Oakville high school at 4020 Sixth Line is now under construction and anticipated to open in September 2027, and the major new Sixteen Mile Community Centre & Library at Neyagawa & Dundas is expected to open in February 2026 with an indoor pool, fitness center, walking track, gymnasiums and a large modern library, plus by summer 2026 residents will be a short drive from a new 40,000 sq ft T&T Supermarket at 3055 Vega Boulevard near Dundas and Highway 403, bringing a full Asian grocery, fresh produce, live seafood and prepared hot foods closer to home; tenant responsible for 35% of utilities, available immediately in a rapidly growing neighborhood where schools, parks and major amenities are all within easy reach. (id:60365)
29 Faywood Drive
Brampton, Ontario
Gorgeous Well Kept Fully Detached All Brick Home In Desired Neighborhood. All Brick Separate Living & Family Rooms.Upgraded Washrooms & Ceramics Floor. All Bedrooms Very Good Sizes Walking Distance To Public Transit & School. Private Fenced Backyard With Patio. Finished Basement with Separate Entrance, 2nd Kitchen & 2 Bedrooms.Close To Hwy 407, 401 & Hwy 410 (id:60365)
2502 - 4130 Parkside Village Drive
Mississauga, Ontario
Welcome to this AVIA 1 bdrm plus Den, 1 bthrm condominium in the heart of Mississauga! Prime City Centre Location, Breathtaking views from the 25th floor, This stunning new development offers modern designs with high-end finishes which introduces an elevated lifestyle in the vibrant neighbourhood of Parkside Village. Offering premium features such as floor-to-ceiling windows, gourmet kitchen, stainless steel appliances to elevate your living experience, steps to Sq1 and Sheridan College (id:60365)
69 - 2178 Fiddlers Way
Oakville, Ontario
Elegant 3 Storey Townhouse In Family-Friendly Beautiful Westmount. 3Bdrm, 3 Washroom, Spacious Kitchen With Center Island Breakfast Area. Stainless Steel Appliances, Hardwood Floors All Through The House. Finished Bsmt. With W/O To Backyard., C Vac, Gdo, Close To Park, Excellent Schools, Within 5 Mins To New Hospital . Tenant Responsible For All Utilities. Hot Water Tank Is Owned. (id:60365)
Upper - 61 New Pines Trail
Brampton, Ontario
LOCATION** LOCATION**Spacious Townhouse Located in Heartlake East Area, Features 3 Spacious Bedrooms, 3 Baths , Master with 4 Pc Ensuite , Walk in Closet,Open Balcony for your Tea/ Coffee Break, 9 Ft Ceiling on Second Floor, Large Living dining, Large kitchen with Breakfast area , 2 Car Parking, Close to all amenities , Hwy 410 Nearby, a Must See Clean (id:60365)
Lower - 58 Meadowcrest Lane
Brampton, Ontario
Brand New Basement Apartment for Lease at 58 Meadowcrest Lane, Brampton. Beautifully finished and move-in ready, this newly renovated basement unit in a detached home offers modern comfort in a prime Brampton location! Featuring 4 spacious bedrooms, a full 3-piece bathroom, a bright family/living area, a kitchen with brand-new appliances, and a private in-suite laundry, this space is ideal for quiet, respectful tenants. 1 parking space on the driveway. Tenant pays 1/3 of all utilities (Hydro, Water, Gas, Internet). Share the backyard with upper tanents. Freshly updated interior with modern finishes throughout. Located in a family-friendly neighborhood just minutes walk to public schools, library, parks, shopping, and Mount Pleasant GO Station perfect for commuters. Main & upper levels rented separately. AAA tenants only. No smoking. No pet as per the landlord's instruction. Available for immediate occupancy. (id:60365)
559 Drury Lane
Burlington, Ontario
Main floor of bungalow ( basement not included ) with 3 Bedroom & 1 Washroom. 2 car park on driveway. Freshly painted , Sought After Central Downtown Area Backing Onto Central Park And Steps From Ymca On Drury Lane. Family Friendly Neighbourhood Located 10 Mins From Burlington Town Center, Go Station, Ikea, Costco, Lake & Waterfront Tr. Highly Rated Schools. Good Sized Bedrooms. Quiet & Family Oriented Neighbours. (id:60365)
51 Redwood Lane
Markham, Ontario
On a quiet, child-friendly & highly sought-after cul-de-sac, this beautifully upgraded 2-storey detached link home (2,076 sq ft + finished lower level) is nestled on a rare pie-shaped lot with a breathtaking 93-ft wide rear yard - an oasis of lush gardens, stone patios (2023), a tranquil koi pond, gas BBQ hookup, and soft landscape lighting that transforms evenings into enchantment. A life-renewing retreat! Gleaming 3/4" solid oak floors in the liv, din, fam rm, hall & all bedrms; porcelain tiles flow thru the foyer & kitchen; luxury vinyl plank enriches the finished basement - no carpeting anywhere. The 2025 designer kitchen captivates with white shaker cabinetry, quartz counters, under-cabinet lighting, pot drawers, soft-closers, & new appliances, opening to a bright breakfast area & garden views. Entertain in the elegant liv and din rms or unwind in the expansive fam rm with its soaring 9'8" ceiling & classic wood-burning fireplace. Upstairs, the serene primary suite offers a walk-in closet & updated 4-pc ensuite; 2 additional bedrooms share a renewed 4-pc main bath with double-sink vanity. The finished basement adds a cozy gas fireplace and versatile recreation space. Quality upgrades include Lennox furnace, humidifier, A/C, and iComfort Wi-Fi thermostat (2016), owned hot-water tank (2016), architectural shingles (2010) with a 40-year warranty, 6" eaves & 4" downspouts (2024); upgraded white vinyl thermal windows; aluminum patio door (2020), updated entry doors, & spray-foam insulated garage with updated metal drs. Elegant millwork includes stylish wainscotting, high baseboards, & crown molding; amazing new lighting thruout, & black door-hardware accent the freshly painted interior. Walk to Main Street Unionville, Toogood Pond, & Monarch Park; top Fraser-ranked schools; shops, & quick 404/407 access complete the picture. With its refined style, modern comfort, and storybook setting, 51 Redwood Ln is more than a home, it's a lifestyle you'll fall in love with ** This is a linked property.** (id:60365)
Basement - 24 Darcy Magee Crescent
Toronto, Ontario
Great location, Spacious 1 Bedroom Bright Basement. Move-in READY! 1 Parking On Driveway, 3 Piece Bath. Steps to both Centennial Junior Public School, St. Brendan Catholic School and Mowat Collegiate. Short stroll to Adams and Centennial parks, enjoy the Rouge Valley waterfront trails, Rouge Beach and the Lake. For the commuter, the 401, transit and the Rouge Go station are all within minutes. Tenant to pay 40% of utilities. (id:60365)
407 - 8 Scollard Street
Toronto, Ontario
The "LOTUS" Stylish Condo In The Heart Of Yorkville, South-Facing Beautiful Apartment, Freshly Painted, With Over 700 Sq.Ft. Including 1 Bedroom Den. Granite Counter-Top In Kitchen, Painted Glass Vanities With Built-In Glass Sink. Marble Washroom, 9 Foot Ceilings, Juliette Balcony, Four Seasons Hotel At your Steps. Short Walk To Subway, U Of T, Restaurants & Much More!! January 1st Possession Available ! (id:60365)
239 - 28 Stadium Road
Toronto, Ontario
Resort Lifestyle Exclusive Condo Towns Apartment At South Beach Marina Complex. Inspired Outdoor Lifestyle Close To Waterfront, Yatch Club Marina, The Boardwalk & Parks Right In Downtown With Close Proximity To All Amenities, Financial District, Ttc Street Car And Access To Gardiner Expressway. Open Concept 2 Bedrooms Plan With 2 Balconies At The Front And Back Of The Apartment, Gas Bbq Hook Up, 9 Ft Ceiling, Gas Fireplace in Living Room. (id:60365)

