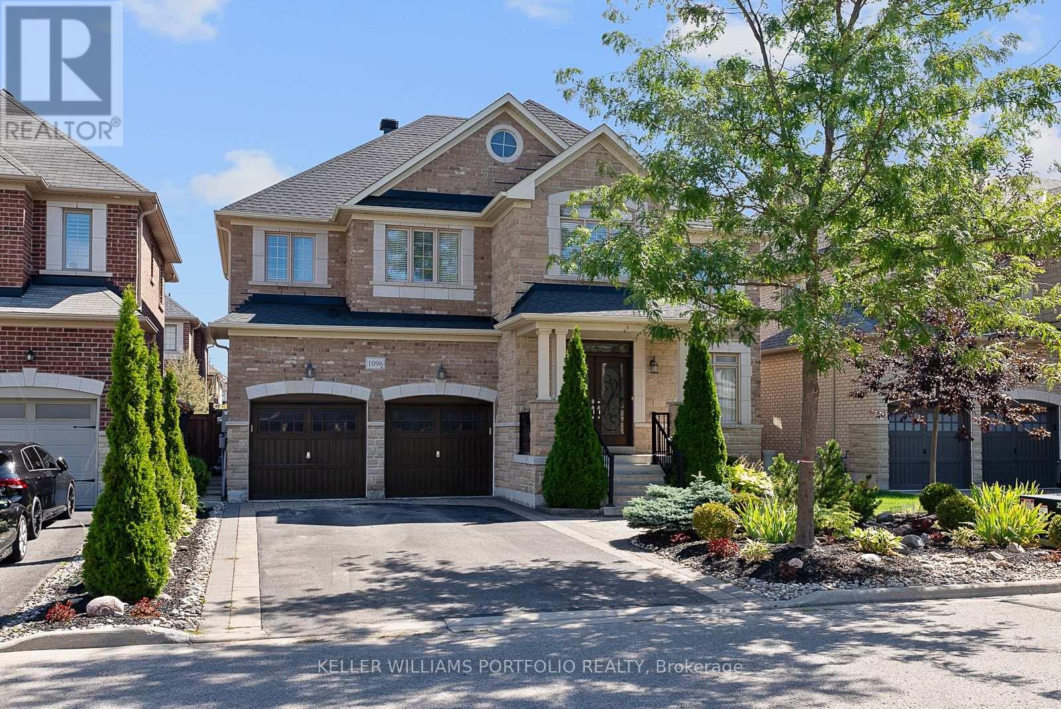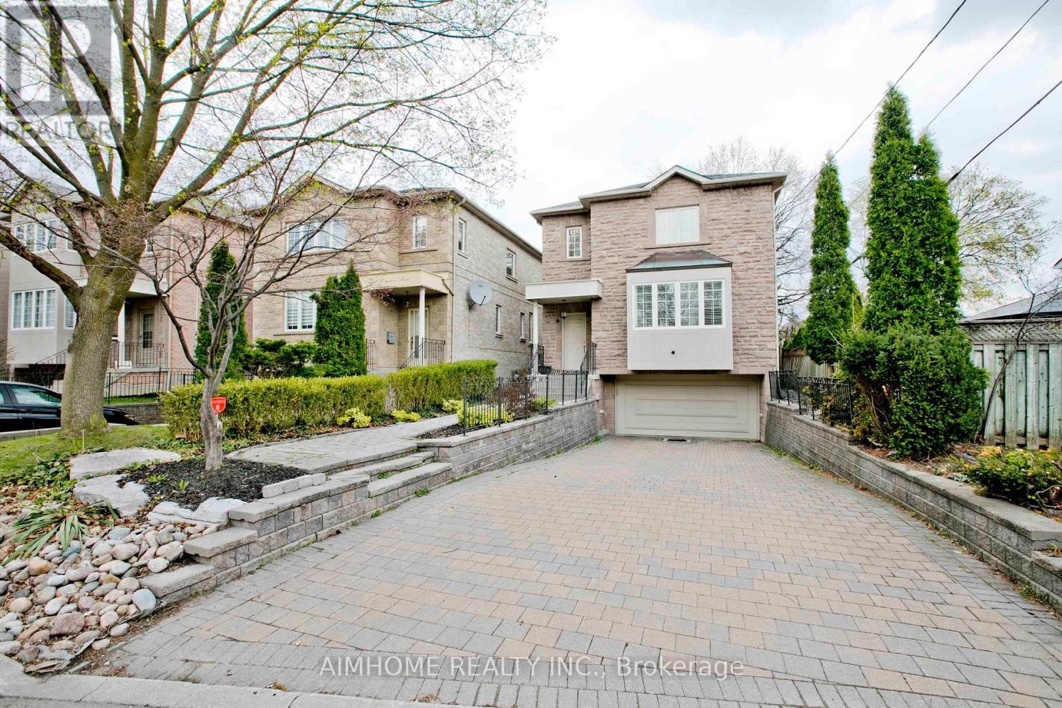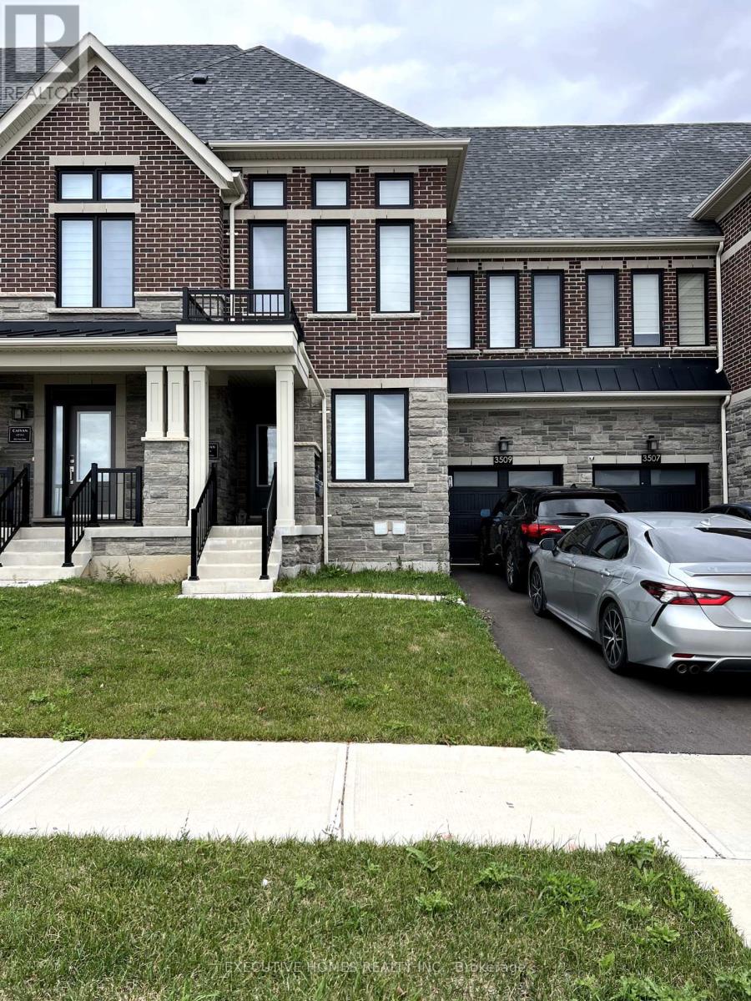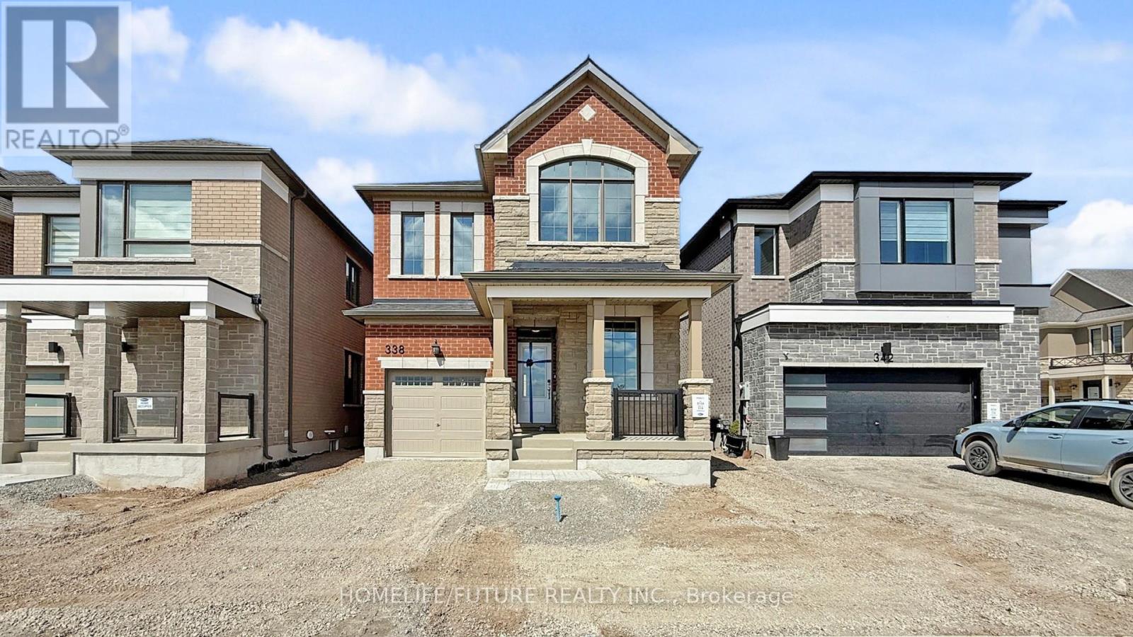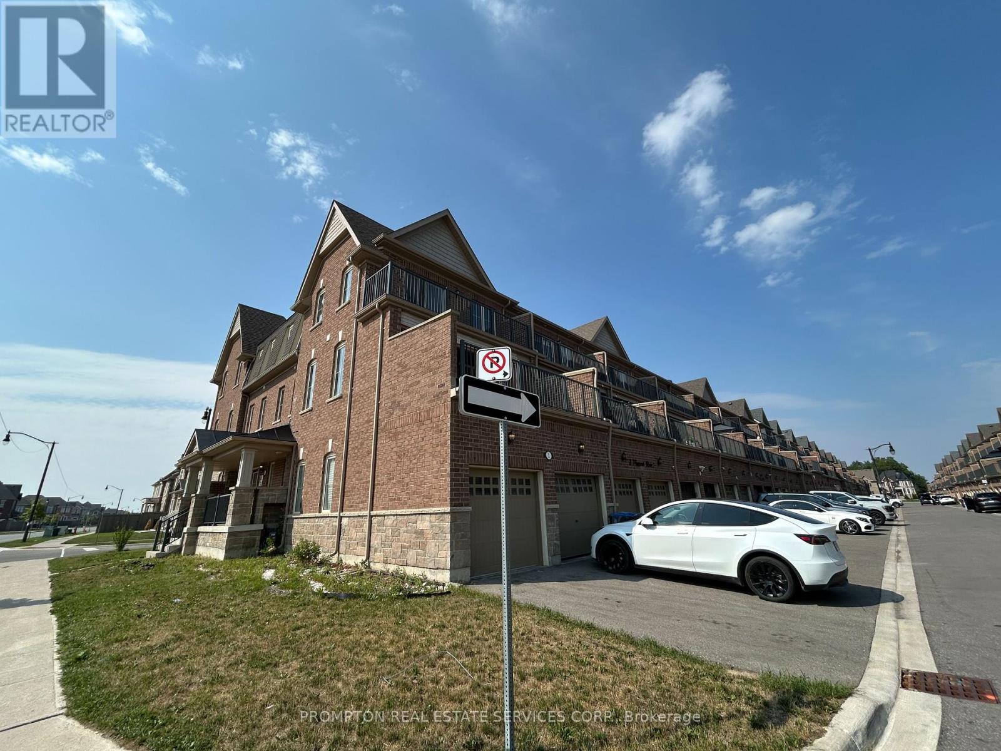35 George Peach Avenue
Markham, Ontario
Spacious 2429 Sq Ft Almost Fully Furniture End Unit of freehold Townhouse, Direct Access Double Garage plus 2 covered driveway parkings(total 4), 9 FtCeiling On Main And 2nd Floor, Functional Layout With Big And Modern Kitchen connected to a board room ( can be breakfast area and/orfamily room). Walk in Pantry with lot of storages. Wide and big windows with two board patio doors look out to the huge terrace. Lot OfSunlight full of the house. Within the community you have park and big playground, small pond closing to the field. **EXTRAS** Minutes ToHwy 404, Costco, Home Depot, Canadian Tire, Banks, Supermarkets (Freshco & T&T), Farmer's Market, Richmond Green SportsCentre, Parks &Restaurants. Top rank schools. short walk to William Cantley Park (someone rank it the best) (id:60365)
1096 Sherman Brock Circle
Newmarket, Ontario
Exquisite 4 bedroom residence, nestled in the coveted Stonehaven neighborhood in Newmarket's Copper Hills Community. Boasting 4 bedrooms, including 2 primary bedrooms with ensuites, this home offers luxury and functionality. Home include an office space area. Open-Concept Family Room With Gas Fireplace. Modern kitchen w/ breakfast island. Landscaped lot. Enjoy wood floors throughout the house! Great location in a family friendly Neighbourhood close to Parks & Sports Fields, & easy Access To Highway 404. Must see! (id:60365)
914 - 625 Sheppard Avenue E
Toronto, Ontario
Welcome to This Brand New, Never Lived In Studio Suite at "Bayview at The Village" By Canderel. This is the Best and Brightest Studio Layout In the Entire Building, Featuring Oversized Windows Bringing in An Abundance of Natural Sunlight, and a Huge L- Shaped Private Balcony w/ A Rare Unexposed East-Facing Exposure Offering Maximum Privacy. Enjoy a Smart, Functional Layout With Soaring 9-Foot Ceilings, a Modern Kitchen w/ Tons of Storage Space & Sleek Built-In Appliances and a 3-Piece Bathroom which Includes a Frameless Glass Shower. The Two Oversized Closets Provide Exceptional Storage Ensuring That Despite Being a Studio, Storage Space Is Not An Issue. Step Out Onto Your Spacious Balcony w/ Gas & Water Hookup - the Perfect Spot To Relax or Entertain. Located At Bayview & Sheppard, This Prime North York Address Puts Everything At Your Fingertips: Bayview Village Shopping Centre, Restaurants, Cafes, Grocery Stores, YMCA, and Just Steps To the Subway. Quick Access To Hwy 401, 404, and TTC Makes Commuting Effortless. Ideal For Professionals or Students Seeking a Bright, Spacious Studio With Modern Finishes, Exceptional Storage, and a Vibrant City Lifestyle. Immediate Occupancy Available. (id:60365)
401 Longmore Street
Toronto, Ontario
**High Ranking School Zone --Earl Haig Secondary School**Southwest Facing Spacious, Bright Cozy 4 Bedrooms HomeWith Fin. W/O Bsmt. Main Floor 9' Ceiling & Pot Lights. Newly Renovated ,Oak Staircase W/IronPickets & Large Window. Crown Moulding & Hardwood Flooring Thru-Out. Gourmet Kitchen W/HighEnd Extended Cabinet, Skylight On The 2nd Floor. Long Interlock Driveway Park 4 Cars. WalkingDistance To Yonge St. & Subway Stations. Close To All Amenities. (id:60365)
Lower - 283 Greenwood Avenue
Toronto, Ontario
Fully Renovated, Bright Lower Level 2 Bdrm With 8 Ft Ceilings & Walkout To Private Patio.Steps To All Amenities & Convenient Transportation. Perfect For Those Looking For A Condo Feel Without The Elevators. Flexible Availability. Gyms, No Frills,Parks,Schools,Groceries & All Amenities At Your Doorstep! Ttc At Your Door While Being Minutes Away From Ryerson Univ, Univ Of Toronto & George Brown College. Indiv Control For Heating & Cooling. Full Appliances, Backyard Access. Extra Storage Available. Available Oct 1. (id:60365)
57 Ashgrove Avenue
Brantford, Ontario
A Beautiful North End Home with a Pool! Check out this spacious 1,285sq.ft. raised ranch with a double garage and a private backyard with an inground swimming pool sitting in a highly sought-after North End neighbourhood that's close to parks, schools, shopping, restaurants, and quick access to both Highway 403 and Highway 24. This impressive home features an inviting living room with hardwood flooring and a large front window that allows an abundance of natural light, a formal dining room for family meals with patio doors that lead out to the backyard, a bright eat-in kitchen with an island, lots of cupboards and counter space, tile backsplash, and a door that also leads out to the backyard, generous sized bedrooms and an immaculate 5pc. bathroom complete the main level. Head down to the basement where you'll find a cozy recreation room for entertaining with an electric fireplace, an office area, a pristine bathroom with a modern vanity that has a quartz countertop and a tiled walk-in shower with a sliding glass door, a large laundry room, a storage room, and access to the double garage with plenty of room to store all your toys. You can enjoy hosting family gatherings in the private backyard where everyone can cool off in the inground swimming pool. A wonderful family home in a great neighbourhood that's close to all amenities. Book a private viewing! (id:60365)
Lower - 22 Birchlea Avenue
Toronto, Ontario
Lower Level Unit for Lease Prime Long Branch Location! Spacious and private lower-level unit in a solid brick bungalow on a quiet, tree-lined street south of Lake Shore Blvd. This well-maintained suite features a separate side entrance, full kitchen, one bedroom, one full bathroom, and shared laundry facilities. Ideal for singles or couples seeking a peaceful setting with excellent access to nature and amenities. Enjoy shared use of the expansive backyard with covered patio area perfect for relaxing or entertaining outdoors. Steps to Lake Ontario, Marie Curtis Park, Colonel Samuel Smith Park, waterfront trails, transit, and more. Street parking available. Please note: basement unit is non-retrofit. (id:60365)
607 - 36 Zorra Street
Toronto, Ontario
Welcome to 36 Zorra, The Ultimate In Urban Living. Amazing Opportunity To Live In The Heart Of The Vibrant South Etobicoke Community. Oversize Floor To Ceiling Windows, 9 Foot Smooth Ceilings, Ensuite Laundry, Spacious Bedrooms, & Beautiful Views. Incredible Building Amenities Include Rooftop Pool Deck, Sauna, Fitness Centre, BBQ Area, Games Room, 24/7 Concierge & Guest Rooms. (id:60365)
109 - 36 Zorra Street
Toronto, Ontario
Welcome to 36 Zorra, The Ultimate In Urban Living. Amazing Opportunity To Live In The Heart Of The Vibrant South Etobicoke Community. Oversize Floor To Ceiling Windows, 9 Foot Smooth Ceilings, Ensuite Laundry, Spacious Bedrooms, & Beautiful Views. Incredible Building Amenities Include Rooftop Pool Deck, Sauna, Fitness Centre, BBQ Area, Games Room, 24/7 Concierge & Guest Rooms. (id:60365)
3509 Post Road
Oakville, Ontario
Gorgeous One Year Old Townhouse with a charming view of the park, situated at the edge of Oakville's sought-after neighborhood. This residence, featuring 4 spacious bedrooms ,5 washrooms, 3 parking spaces along with a fully furnished basement featuring 2500 plus living space, boasts sleek ceilings on the ground level, a completed loft, oak staircases, granite-finished kitchen and bathrooms, air conditioning with a built-in humidifier, and hardwood flooring across the main level. Enjoy the luxury of 9 ft. ceilings on both the main and second floors. The property includes a single-car garage and an elongated driveway. Steps away from major highways, public transportation, Restaurants and shopping amenities. (id:60365)
338 Marigold Court
Milton, Ontario
Step Into Modern Luxury With This Stunning, Newly Built 4-Bedroom, 4-Bathroom Home That Combines Elegance, Comfort, And An Unbeatable Location. Thoughtfully Designed With An Open- Concept Layout, This Home Is Filled With Natural Light And Showcases High-End Finishes Throughout, Including Hardwood Flooring And Sleek Contemporary Touches. The Gourmet Kitchen Is A Chefs Dream, Quartz Countertops, And Ample Storage. Spacious Bedrooms Offer Comfortable Living, Highlighted By A Luxurious Primary Suite Complete With A Walk-In Closet And A Spa Inspired Ensuite. Each Of The Four Bathrooms Is Beautifully Appointed With Premium Fixtures And Stylish Finishes. Ensuite Has 4 Pieces With His And Her Sink. Enjoy The Convenience Of An Attached Garage With No Sidewalk, Allowing For Extra Parking And Easy Access. The Home Sits On A Premium Lot With A Front-Facing Pond View That Must Be Seen To Be Truly Appreciated Offering A Sense Of Peace And Privacy That Feels Like A Cottage Retreat, Right In Town. The Private Backyard Is Perfect For Relaxing Or Entertaining Guests, And The Scenic Surroundings Elevate The Outdoor Experience. Located In A Family Friendly Neighborhood Close To Top-Rated Schools, Parks, Shopping, And Transit, This Move-In Ready Gem Is The Perfect Blend Of City Convenience And Natural Charm. (id:60365)
1 Fresnel Road
Brampton, Ontario
Spacious End-Unit Townhome With Approximate 2760sf Above Ground, 4-Cars Tandem Garage + 2-Cars Parking on Driveway, Overlooking Finegan Park! Double Door Entrance, Large Bedroom/Family Room on Ground Floor, 2nd Floor With Open Concept Living/Dining & Kitchen / Breakfast & 4th / 5th Bedrooms, Large Deck Is Perfect For Friends & Family Gathering With Wonderful Park View, 3 Bedrooms With 2 Full Bathrooms on 3rd Floor. This is A Great Home For A Big Family! - SEE ADDITIONAL REMARKS WHICH ATTACHED TO THIS LISTING! (id:60365)


