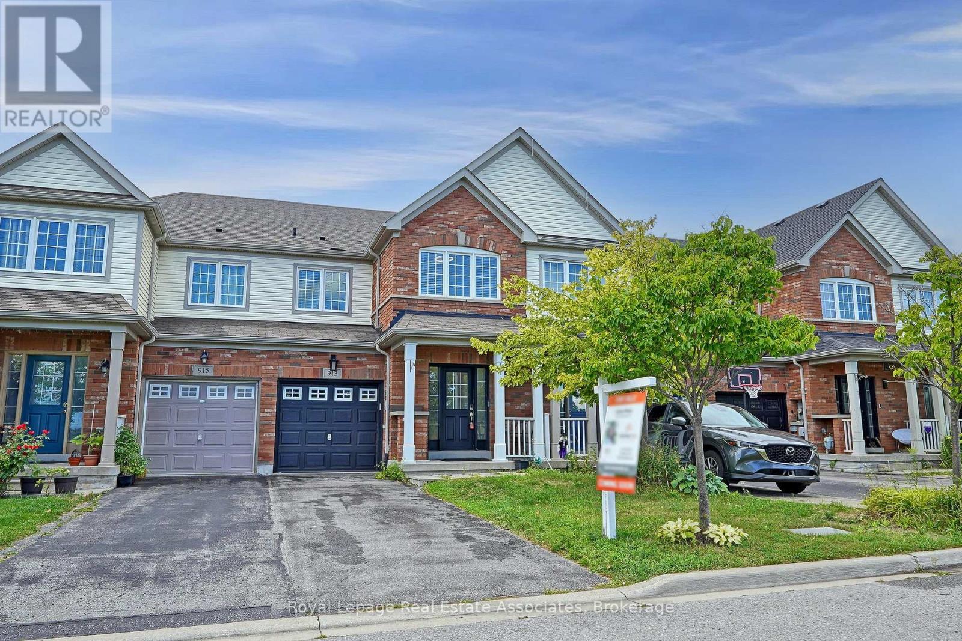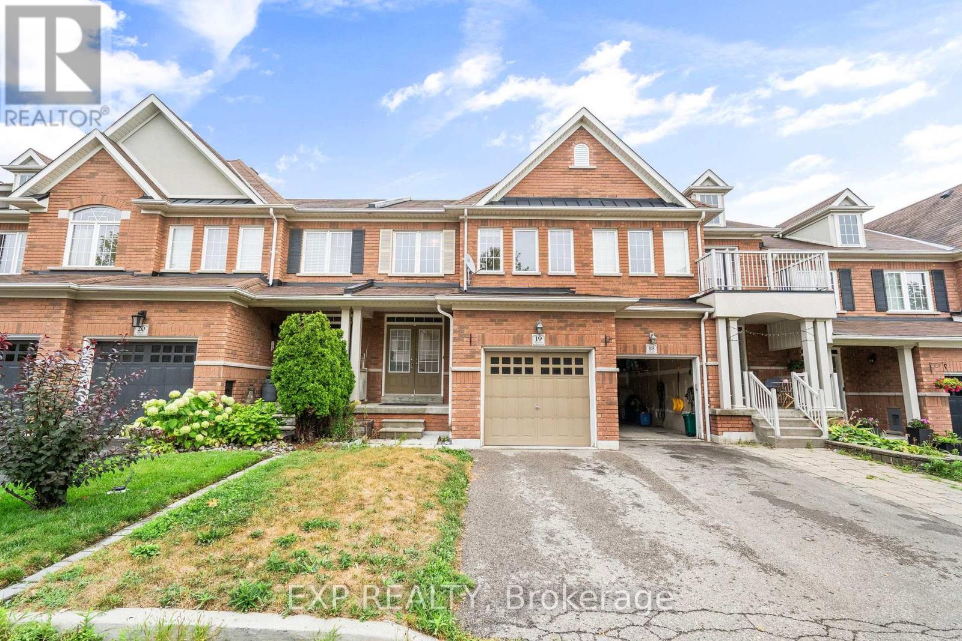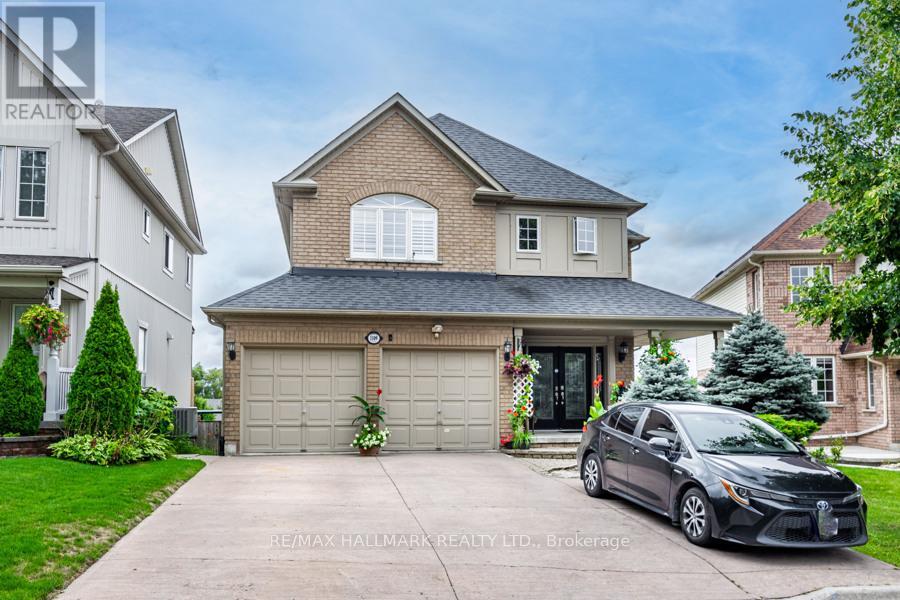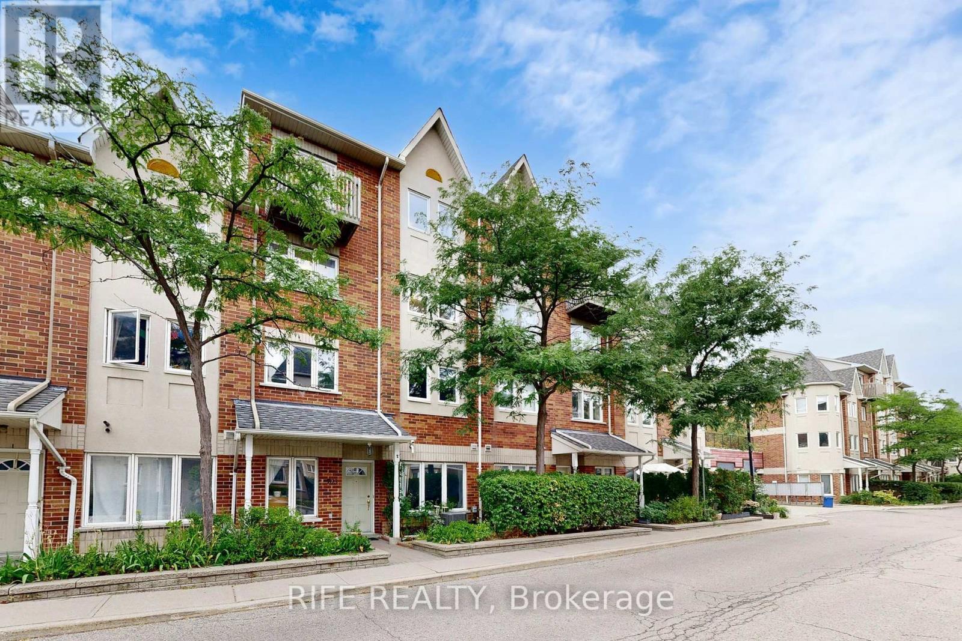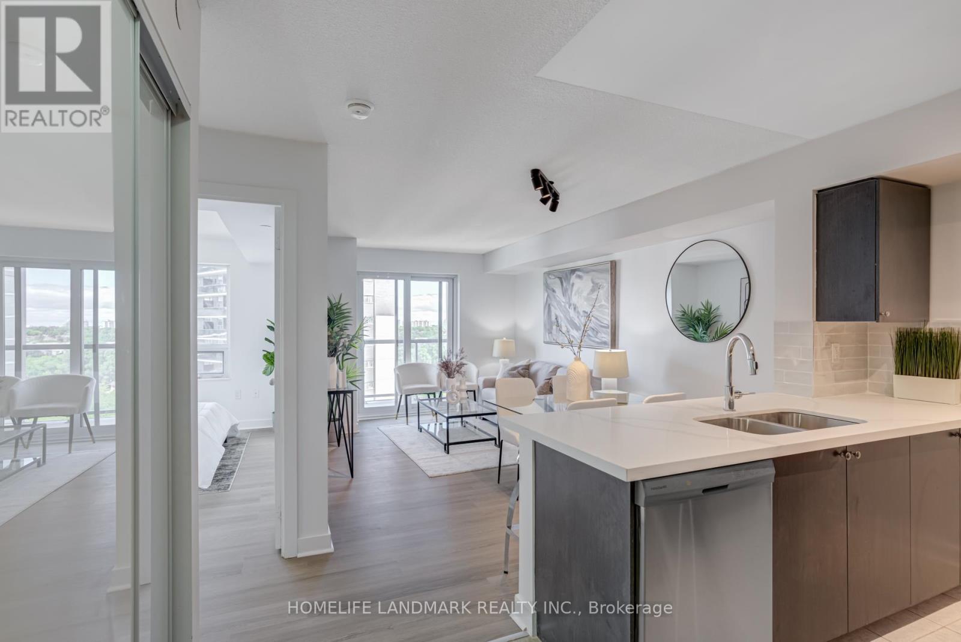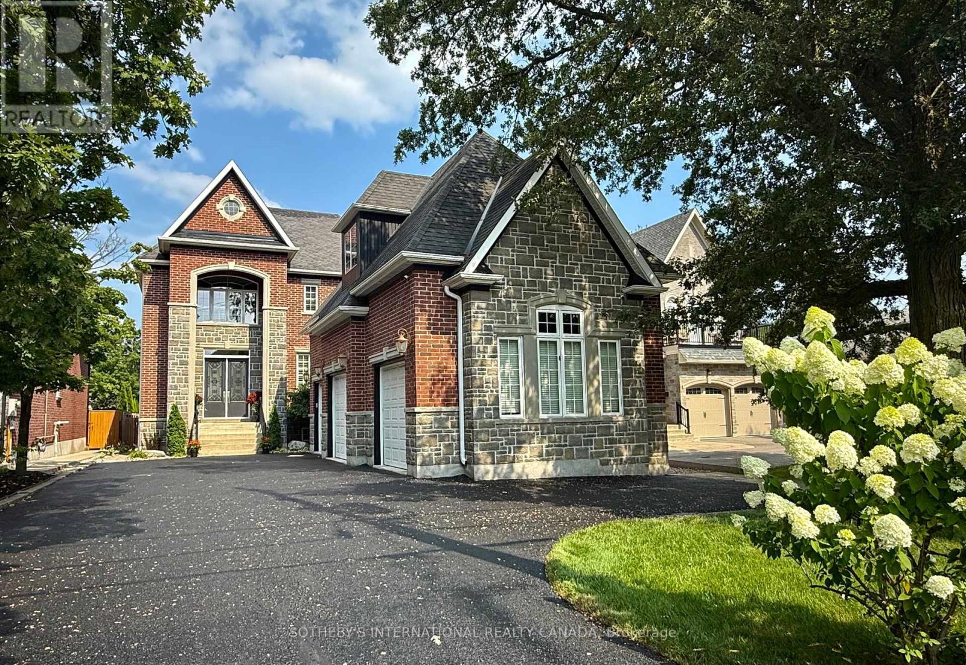913 Fetchison Drive
Oshawa, Ontario
Welcome to this beautiful 2-storey townhouse featuring a bright open-concept design and plenty of natural light throughout. The spacious living area is warm and welcoming, with an integrated open-concept layout that flows seamlessly into the dining and kitchen spaces - perfect for both everyday living and entertaining. The modern, renovated kitchen boasts granite countertops, a stylish backsplash, stainless steel appliances, and a spacious breakfast area with a walkout to a large, fully fenced backyard - perfect for family gatherings or outdoor entertaining. Upstairs, the primary bedroom offers a generous layout with a large walk-in closet, a stunning renovated bathroom with a double sink and its own storage closet. The two additional bedrooms are also great in size with excellent closet space. The basement offers incredible potential and includes a finished space ideal for a home office. Ideally located near shopping, schools, and transit, this home combines comfort, style, and convenience in one perfect package. (id:60365)
12 - 90 Crockamhill Drive
Toronto, Ontario
Meticulously maintained end unit condo townhouse. Superb layout, north-south exposure with plenty of natural lights. Spacious living room boasts soaring 12 feet cathedral ceiling, floor to ceiling windows, walkout to a backyard patio surrounded by garden and greenery. Kitchen with breakfast area and a spacious formal dining room, perfect for entertaining guests. Upper level boasts 3 spacious bedrooms, master bedroom comes with an additional en-suite bathroom and a walk-in closet. Well maintained townhouse complex, low maintenance fee (maintenance fee including Rogers cable and internet). Super convenient location, steps to Chartland Park, well ranked schools, restaurants, grocery stores, TTC bus stops, Agincourt GO station. Minutes to Hwy 401, 404. (id:60365)
822 Kilkenny Court N
Oshawa, Ontario
Desirable 4-Beds semi-detached Bungalow on a large lot in family friendly Vanier. Many updates throughout; eat-in Kitchen with SS appliances and walk-out to the exterior, new exhaust system & rangehood, new flooring, pantry and lighting. Generous size Bedrooms with large windows throughout( very bright space), updated lower level Washroom (2025), new front Deck (2025), new Furnace (2025), A/C (2025), Freshly painted (2025), lower level laundry. This property is move-in ready, large front lawn, as well as backyard with Shed, 3-Car parking. Vanier, Oshawa has an excellent livability score - 85. Walking distance to Trent University and many public schools, Oshawa Civic Recreation complex, Oshawa Mall, Restaurants, steps to public Transit, many parks; Sunnydale, Limerick & Powell Park, great neighbors. What's not to love in this affordable area? Welcome Home! (id:60365)
19 - 715 Grandview Street N
Oshawa, Ontario
Welcome to a bright and spacious 3-bedroom, 3-bathroom townhome nestled in a quiet and peaceful neighbourhood. Backing onto the Harmony Valley Conservation Area, this home offers the rare luxury of lush treetop views and direct access to nature trails, all from the comfort of your backyard. The open-concept main level is flooded with natural light thanks to oversized windows and a smart, family-friendly layout. The kitchen is updated with stainless steel appliances, generous counter space and a charming eat-in area that walks out to a raised deck, perfect for morning coffee with a view. The primary suite is your personal retreat, featuring a walk-in closet and a private 4-piece ensuite. The finished lower level offers even more space with a walkout to the backyard, ideal for entertaining or creating a cozy rec room. Enjoy low-maintenance living with POTL fees that cover water, snow removal, garbage, and lawn care for common areas ($189.98/month). Located minutes from the 401 & 407, top-rated schools, shopping, parks and restaurants, this is your chance to live surrounded by nature without leaving the city. Don't miss this rare ravine-side gem, your peaceful Pinecrest lifestyle awaits! (id:60365)
1109 Keswick Court
Oshawa, Ontario
A must-see, spacious and beautifully maintained home in a highly desirable neighbourhood! Move-in ready with a walk-out to a tiered deck offering stunning views of the park to the south. Upstairs features a luxurious primary suite with a large walk-in closet and spa-like 5pc ensuite, plus three additional generously sized bedrooms. Recent upgrades include: new vinyl flooring throughout (2021), basement kitchen tiles, a newly added laundry room in the basement powder room, refreshed main floor flooring, and a brand new 2nd floor washroom. The garage has been converted into an entertainment room, with the remaining space measuring 3m x 6m. It can easily serve as additional storage or be converted back into a full garage at the future owners discretion. The Pool is as it is. **EXTRAS** The basement offers potential for additional income, It features 2 walk-out bedrooms, which could further increase income potential by $2,000. The property is also conveniently located close to all amenities. (id:60365)
703 - 28 Rosebank Drive
Toronto, Ontario
Welcome to 28 Rosebank Dr #703 the most practical and value-packed layout in this sought-after community, offering a rare 4-storey design with versatile living spaces and exceptional convenience.This bright and functional townhouse features two living rooms a cozy family room on the main floor plus an oversized room with a large window that can easily serve as a 4th bedroom, guest suite, or home office. The home is finished with solid hardwood flooring throughout, combining timeless style with easy maintenance.The primary suite spans the entire 4th floor, complete with a sun-filled office/lounge area a private retreat perfect for both work and relaxation. Every room is thoughtfully designed and generously sized, providing maximum comfort and flexibility for family living.Enjoy the rare advantage of two underground parking spots, including one located directly at your units door for unmatched convenience. Prime Location: Steps to TTC, Hwy 401, grocery stores, library, community center, parks, and top-rated schools. Just minutes to Centennial College, University of Toronto (Scarborough Campus), and Scarborough Town Centre.This move-in ready home offers the ideal balance of space, comfort, and value a perfect choice for families seeking both practicality and lifestyle. (id:60365)
1116 - 1346 Danforth Road
Toronto, Ontario
Welcome To Danforth Village Estates! This Fully Renovated, Sun-Filled One-Bedroom Suite Combines Modern Comfort With Stylish Finishes Ideal For First-Time Home Buyers, A Small Family, Or A Couple. Freshly Painted And Featuring Brand-New Flooring Throughout, The Home Offers A Spacious Open-Concept Living And Dining Area That Flows Seamlessly Into A Gourmet Kitchen With Never-Used Stainless Steel Appliances, Sleek Quartz Countertops, A Large Island, And A Chic Breakfast Bar. Step Outside To Enjoy A Private Terrace, Perfect For Relaxing Or Entertaining. Residents Also Benefit From Premium Building Amenities, Including A Party Room And Gym. Conveniently Located Just Steps To The TTC, GO Station, Schools, Parks, The Upcoming Eglinton Line, And Everyday Shopping At Walmart, No Frills, Cafés, And Restaurants. This Move-In-Ready Residence Comes Complete With An Ensuite Washer And Dryer Plus One Underground Parking Space. Don't Miss This Opportunity. Book Your Showing Today! (id:60365)
6 Field Crescent
Ajax, Ontario
Welcome to 6 Field Cres, an inviting Ajax gem on a well-proportioned lot in a desirable & friendly neighbourhood. This beautifully designed home offers 3 spacious bedrooms and two full bathrooms. The huge, high end kitchen has stone countertops, gorgeous backsplash and stainless steel appliances. It's a chef's dream with large pantry and space for a big table and chairs, office or mudroom. Enjoy a seamless flow from kitchen to large, bright living room & dining room offering beautiful natural light and hardwood floors. This home lends itself to a great indoor/outdoor lifestyle and showcases true pride of ownership from top to bottom. Walk out to private yard and sunsets from your back deck. Versatile finished lower level with full 3 piece bathroom and family recreation area suits kids, teens or a mom and dad escape. Located close to major routes for an easy commute. Handy to Go Station, shopping, transit, schools, parks. (id:60365)
76 Merchants Avenue
Whitby, Ontario
Absolutely Stunning Family Home In Sought-After Williamsburg Neighbourhood! This Stylish Detached Home Captures Everyone's Eye Plus Just Steps From Williamsburg Public School And Medland Park, Perfect For Quality Family Time. The Style Of The Home Blends Timeless Charm With Everyday Functionality, Starting With Gleaming Hardwood Floors And A Combined Living And Dining Area Enhanced By Elegant Wainscoting. The Family Room Is A True Highlight, Featuring Soaring Cathedral Ceilings, Skylights That Flood The Space With Natural Light, And A Cozy Fireplace For Relaxing Evenings. The Modern Kitchen Is Both Beautiful And Practical, Complete With Stainless Steel Appliances, Granite Countertops, And A Beautiful Backsplash. Upstairs, You'll Find Spacious Bedrooms, Including A Primary Bedroom With A 4-Piece Ensuite, While The Remaining Bedrooms Are Bright And Well-Appointed With Windows And Ample Closet Space. One Of The Best Features Is The Convenient Second-Floor Laundry Room No More Hauling Laundry Up And Down The Stairs! Step Outside To A Fully Fenced Backyard, Ideal For Entertaining And Privacy. This Home Is Perfect For Families Or Anyone Seeking Comfort And Convenience. Located Minutes From Highways 407 &401, Medland Park, Great Schools, And All Major Amenities Including Walmart, Home Depot, No Frills, And More Everything You Need Is Close By. Don't Miss This Incredible Opportunity To Own A Truly Special Home In Williamsburg! ** This is a linked property.** (id:60365)
106 Barnham Street
Ajax, Ontario
LOCATION LOCATION LOCATION!! Walking distance to shopping, dining, Goodlife Fitness, Medical building, Amazon Fullfillment Centre, Ajax Casino, state-of-the-art Audley Recreation Centre/Library, skate park, indoor and outdoor facilities and future home of the "Ajax Fairgrounds" set to open in 2025 (master plan, first of its kind in Durham region, putting Ajax on the map as a premier event destination). Close to Hwy 412, 401 and now free 407! This semi boasts soaring 9-foot ceilings, a functional layout and beautiful large windows. The main level features two separate entryways into a spacious formal living room, which can be converted into a home office, gym, music studio and much more! The 2nd level features a grand family room with a walkout to a private terrace, a spacious kitchen with dining area and a powder room. The 3rd level features 3 spacious bedrooms, all with closets. The master includes a modern ensuite bath and walk-in closet, and the 2nd full bathroom is perfectly situated in the hallway. The basement studio apartment has everything you need, including a separate entrance, to use as an in-law suite or rent it out to generate rental income. Furnace replaced in 2022. (id:60365)
82 Oswell Drive
Ajax, Ontario
Welcome to this beautifully maintained 4-bedroom, 4-washroom gem in north east Ajax's most sought-after, family-friendly neighborhood ! Offering 2,145 sq. ft. of sun-filled living space plus a professionally finished LEGAL basement (2022, 880 sq. ft., city-certified). This home blends style, function, and comfort. Over $100,000 in upgrades include: Chef-inspired kitchen(2024) with quartz counters & backsplash, new cabinets (2024), stainless steel appliances, Gas Stove, new dishwasher & range hood(2024), New elegant 24"x24" ceramic tiles (2024), pot lights, and a 32-inch sink with under-sink water filter. Family room with gas fireplace, hardwood floors, and pot lights. Perfect for cozy evenings with families. Upgrade Stylish powder room (2024) .Sun-filled living/dining area with hardwood floors & new lighting fixtures. Spacious mudroom with garage access - convertible to laundry room. Four decent size bedrooms on second floor, plus a den which can be used as an office. Legal basement features an open concept design with a wet bar & wine rack, 2-pc bath , sports gear storage, central humidity control and a cold room - additional storage or closet. Potential separate entrance - ideal for an in-law suite or rental income. Exterior highlights: professional front interlock for stunning curb appeal and extra parking space, freshly painted backyard deck for entertaining, and 20+ pot lights around the eaves to beautifully illuminate your nights and add sparkle to your festive celebrations. Lot features no side walk, No harsh to shavel side walk snow in the winter. Location perks: Walk to 5 top-rated schools, parks, playgrounds, soccer, basketball & tennis courts and Audley Recreation Center. Minutes to Hwy 7 & 401, Metro, Costco, Walmart, Ajax GO (12 mins) with just 7 stops to Union Station. An affordable, move-in ready opportunity for professional families looking to balance work and life in a thriving community! (id:60365)
1761 Woodview Avenue
Pickering, Ontario
Set on a 265 foot deep lovingly landscaped lot, this refined residence offers resort-style living combined with cool loft-like entertaining space. 10-ft ceilings, Reno'd chef's gourmet kitchen, fab dining island, living room with gas fireplace, office, powder room and laundry fill the main floor with direct garage access. Sunny terrace lounge of kitchen great for BBQ, shaded alfresco private dining pavilion, spectacular pool, lush perrenial gardens, 2 attractive sheds, garden patch in fully fenced private oasis. Four spacious bedrooms with ensuites include primary retreat with double-door entry, 2 W/I closets and 5 piece. A double-height, three-car insulated garage blends seamlessly into the homes timeless architecture. Fully finished lower level has a music room, gym and family room, rough in bathroom, storage. Nest Home Security, exterior cameras, built-in Celebright Lighting (so cool), and Cat5 wiring, give you security, high-speed data, and festive sparkle in the palm of your hand. Minutes to schools, Rouge Valley trails, shopping, restaurants, with easy access to GO Train, 401 and Kingston Road for dual downtown routes. Turn key, beautifully maintained, family home. (id:60365)

