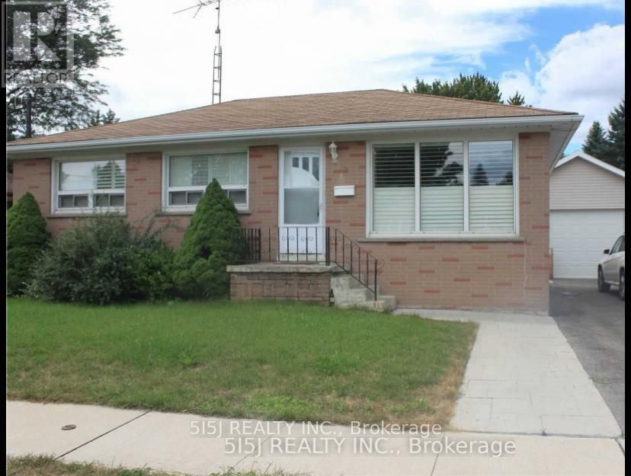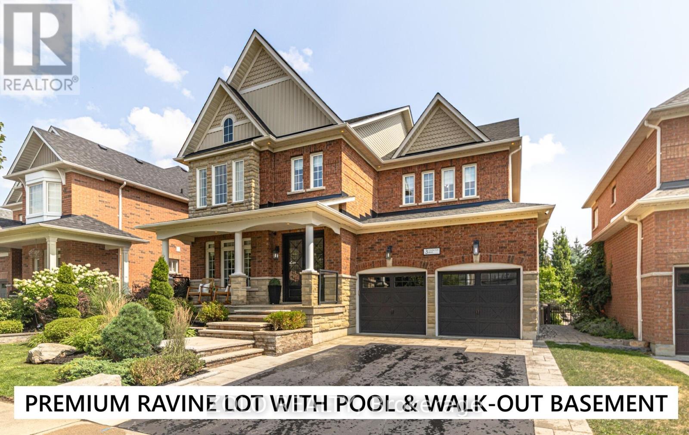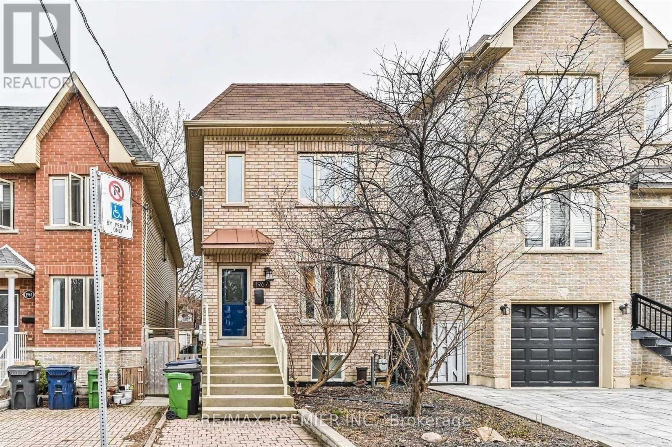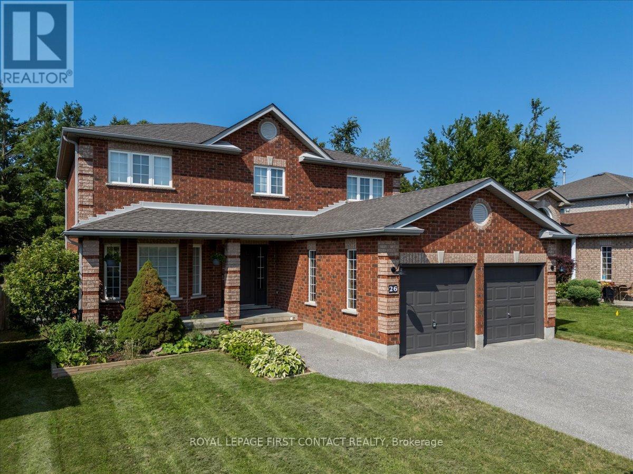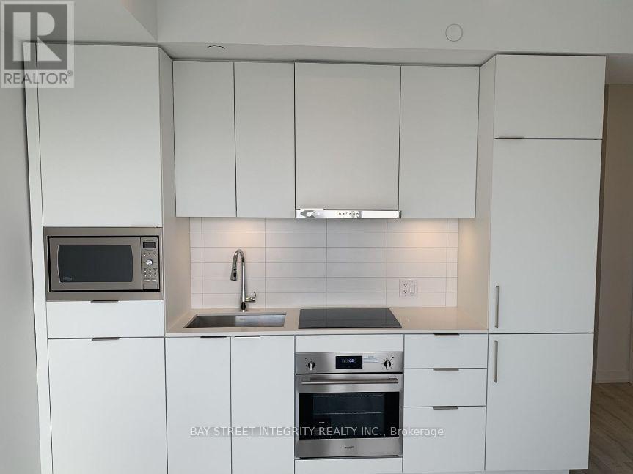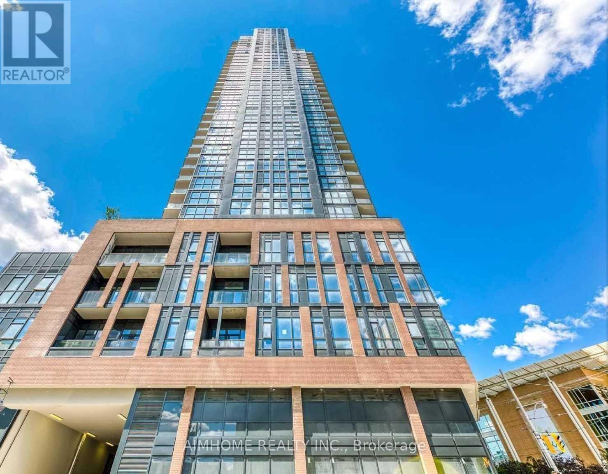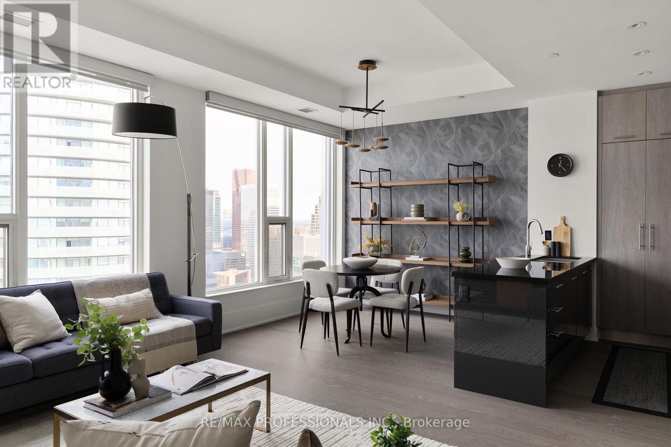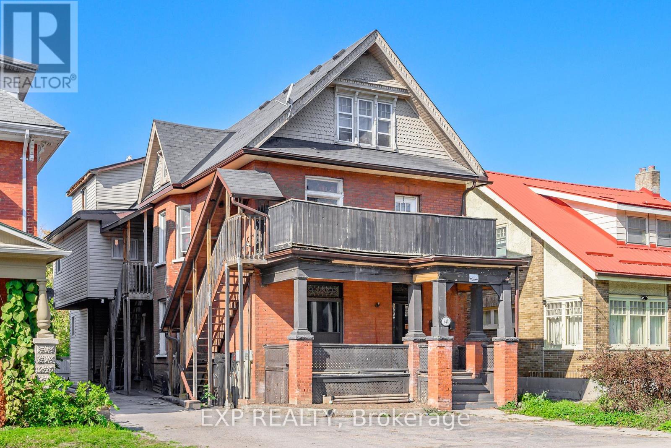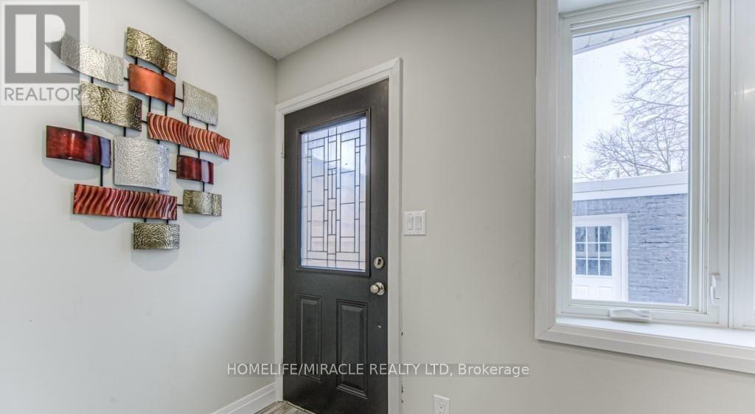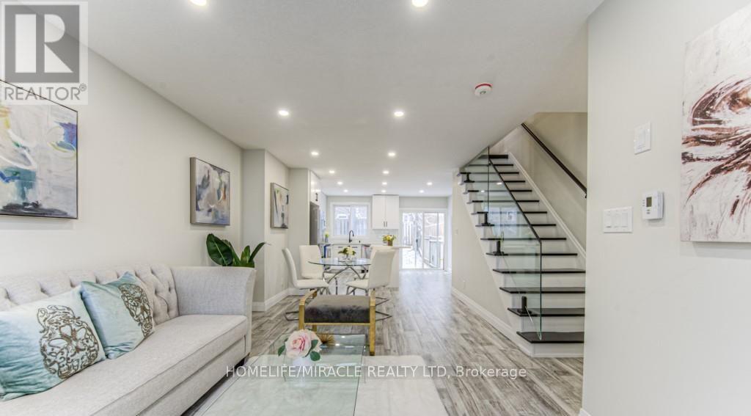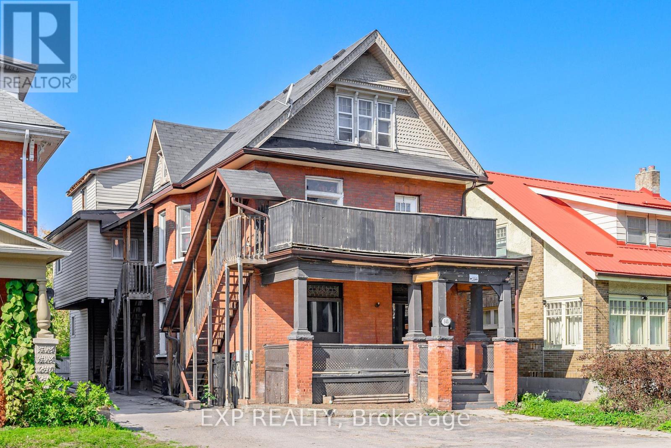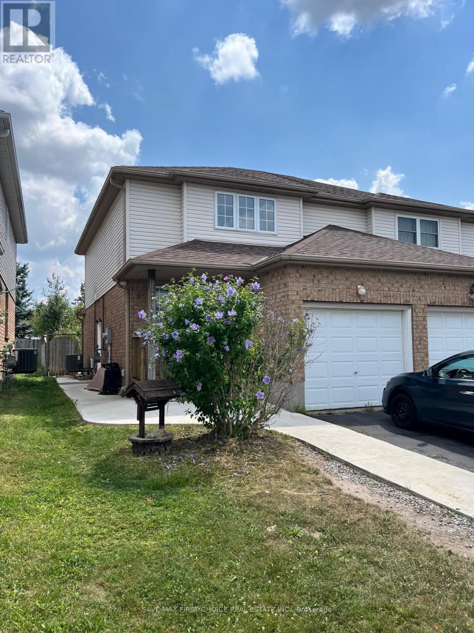212 Lee Avenue
Whitby, Ontario
Situated On A Quiet Child Safe Street In Whitby Near Dundas/Brock. Easy Access to Hwy 401&412, Steps To Esteemed Schools, Library, Superstore, Bus Stops. 3 Bedroom Home Boast A Fabulous Layout, New Floor Throughout, Open Concept Modern Design, Stunning Kitchen W/Granite Counters, S/S Appliances Including Gas Stove. 2 Driveway Parking Spots, Large West Facing Fenced Yard. Main Level Only. (id:60365)
3 Covington Drive
Whitby, Ontario
Set on one of Brooklins most coveted streets, this exceptional Southampton Model Queensgate home offers over 4,000 sq. ft. of professionally designed & decorated luxury living space. Situated on a 50 ft lot backing onto greenspace, this home delivers both sophistication & serenity. The attention to detail is evident from soaring ceilings & rich hardwood flooring throughout to designer lighting & in-ceiling speakers that set the tone for effortless elegance. At the heart of the home lies the entertainers kitchen, outfitted with high-end appliances incl. a Jenn-Air fridge, wall oven, microwave, & Thermador cooktop. This culinary haven seamlessly opens to the oversized great room w/ gas fireplace, all overlooking the breathtaking ravine backdrop & walks out to custom Trex deck overlooking the Backyard Oasis. In addition to a separate Living & Dining Room, the main floor also features a home office (also ideal as a childrens playroom), a mudroom/laundry room w/access to a recently renovated garage. Upstairs, the primary suite is a true retreat, with tranquil ravine views, his-and-hers walk-in closets, & a spa-inspired 5-piece ensuite. Bedroom 2 enjoys its own 3-piece ensuite and walk-in closet, while bedrooms 3 & 4 share a spacious 4-piece Jack & Jill bath each with its own walk-in closet. The finished walk-out basement extends the homes entertainment space, a sprawling rec room w/built-in cabinetry, a wet bar & beverage fridge, plus an open games area ideal for hosting family gatherings or poolside celebrations. Step outside to your private backyard oasis, complete w/16 x 32 kidney-shaped in-ground pool, hot tub, pool cabana w/electrical, propane fire pit & extensive landscaping. All of this is within walking distance to top-rated schools & moments from downtown Brooklin, golf courses, the 407, shops, dining & more. Luxury. Privacy. Location. This is more than a home its a lifestyle. (id:60365)
Lower - 1967 Dundas Street E
Toronto, Ontario
Welcome to The Beaches! Just steps away from beautiful parks and within walking distance to Woodbine Beach. This charming lower-level unit features a private entrance through the backyard, soaring ceilings, a spacious bedroom, a well-appointed kitchen with ample cabinet space, and stylish updated laminate flooring. Tenant responsible for 25% of the monthly utility bill. Please note only a portable washing machine is included, no cloth dryer (id:60365)
26 Kenwell Crescent
Barrie, Ontario
Rare opportunity to own this well maintained all brick Morra quality built 3+1 brm, 21/2 bath home backing onto the Ardagh Bluffs with miles of scenic hiking trails. This home features privacy with no rear neighbours and sits on a premium (167' deep) level, fenced ravine lot, above ground pool with decks, shed, gardens with room to expand in the yard or basement. Additional features include a 2 car garage with inside entry to laundry/mud room, a large covered front porch, inground sprinklers & natural gas line for bbq. The large kitchen showcases modern finishes, stainless appliances a walkout to deck with amazing views. Located close to schools, parks, shopping and a community recreation centre. Golf courses, ski hills and beaches are a short drive away. Don't miss out on this great value in one of Barrie's most sought after communities! (id:60365)
S1608 - 8 Olympic Garden Drive
Toronto, Ontario
Fully Furnished!! Great location near Finch station. Facing West view. Heart of North York. Open concept Layout. Living room walk-out Balcony, 16th floor. 544 sqft indoor and 93 sqft balcony. 24/7 security and Concierge services. (id:60365)
704 - 159 Wellesley Street E
Toronto, Ontario
Gorgeous 2 Bed 2 Bath Corner Unit. High Ceilings, Modern Kitchen With Brand New Stainless Steel Appliances, Open Balcony With Beautiful Views. Close To University of Toronto & Ryerson. Minutes Walk To Yonge/Wellesley Subway & Bloor/Sherborune Subway. 24 Hour Concierge, Bicycle Room, Indoor Fitness Studio w/ Yoga Room & Sauna. Photos Were Taken When Unit Vacant For Reference. (id:60365)
6312 - 10 York Street
Toronto, Ontario
Life at Ten York means coming home to comfort above the clouds, right in the heart of the city. Designed for those who value privacy, exclusivity, and peace, this Signature Suite is one of only three of its kind. With 10-foot ceilings and floor-to-ceiling windows, every moment is framed by soft light and sweeping CN Tower views. Inside, thoughtful details create calm and comfort including custom-built California Closets, designer lighting, countless smart-home features, and double-sided electric blackout blinds,so you're always in control of your environment. The primary suite offers spa-inspired tranquility with no adjoining neighbors, while fob-restricted elevator access keeps this level private and exclusive. Tandem parking for two with one enormous locker, an additional regular locker, and a rare 4-pipe HVAC system that allows for individual selection of a/c or heat no matter the season, bring true convenience. Residents enjoy a world-class lifestyle with a pool, gym, yoga and spin studios, massage room, dog washing station, theatre, and concierge, all just steps from Toronto's waterfront. (id:60365)
541 Aylmer Street N
Peterborough, Ontario
Located in the heart of Peterborough, this well-positioned fourplex offers strong immediate cash flow supported by reliable tenants. The property features a diverse unit mix consisting of one one-bedroom, two two-bedroom, and one three-bedroom unit, with the three-bedroom unit currently vacant and ready for lease at market rent. Once stabilized, the property is projected to achieve a 6.4% capitalization rate.Each suite operates on individual baseboard electric heating, with Unit 1 uniquely equipped with its own furnace. All units have separate hot water tanks, and hydro is separately metered, with sub-panels installed for Units 3 and 4. All tenants are responsible for their own utilities, minimizing operating costs and improving net performance.With its balanced unit mix, solid rental structure, and strong in-place income, this property represents a turnkey investment opportunity in a growing and well-established community, ideal for investors seeking dependable returns and long-term stability. (id:60365)
152 Overlea Drive
Kitchener, Ontario
Stunning Fully Renovated Semi-Detached in Prime Forest Hill Location!Welcome to this beautifully updated 2-storey semi-detached home, offering turnkey living in one of Forest Hill's most sought-after neighbourhoods. Renovated top to bottom, this home seamlessly blends modern design with functional living spaces-ideal for families, professionals, or investors.? Main Features:Bright, open-concept main floor with large brand-new windows flooding the space with natural lightEngineered laminate flooring throughout - stylish, durable, and carpet-freeSmooth ceilings with recessed LED pot lightsFreshly painted in neutral tones, ready for your personal touchSpacious living and dining areas, perfect for entertainingModern kitchen featuring:Ample white shaker-style cabinetrySleek quartz countertops & central islandBrand new stainless steel appliances??? Second Level:Three generously sized bedrooms with large closetsConvenient second-floor laundry roomBeautiful 4-piece main bathroom with contemporary finishesElegant glass staircase railing adds a modern touch?? Basement:Fully finished with a stylish 3-piece bathroomUtility/storage room for added convenience?? Exterior:Fully fenced backyard, perfect for pets, kids, or entertainingPrivate outdoor space with low-maintenance landscaping?? Prime Location:Located in the heart of Forest Hill, just minutes to:Top-rated schoolsParks & community centresShopping, dining & daily amenitiesMajor highways and public transit for easy commutingEnjoy peace of mind with a completely updated, carpet-free home in a family-friendly neighbourhood. This is the one you've been waiting for! (id:60365)
152 Overlea Drive
Kitchener, Ontario
Stunning Fully Renovated Semi-Detached in Prime Forest Hill Location! Welcome to this beautifully updated 2-storey semi-detached home, offering turnkey living in one of Forest Hill's most sought-after neighbourhoods. Renovated top to bottom, this home seamlessly blends modern design with functional living spaces-ideal for families, professionals, or investors.? Main Features: Bright, open-concept main floor with large brand-new windows flooding the space with natural light Engineered laminate flooring throughout - stylish, durable, and carpet-free Smooth ceilings with recessed LED pot lights Freshly painted in neutral tones, ready for your personal touch Spacious living and dining areas, perfect for entertaining Modern kitchen featuring: Ample white shaker-style cabinetry Sleek quartz countertops & central island Brand new stainless steel appliances??? Second Level: Three generously sized bedrooms with large closets Convenient second-floor laundry room Beautiful 4-piece main bathroom with contemporary finishes Elegant glass staircase railing adds a modern touch?? Basement: Fully finished with a stylish 3-piece bathroom Utility/storage room for added convenience?? Exterior: Fully fenced backyard, perfect for pets, kids, or entertaining Private outdoor space with low-maintenance landscaping?? Prime Location: Located in the heart of Forest Hill, just minutes to: Top-rated schools Parks & community centres Shopping, dining & daily amenities Major highways and public transit for easy commuting Enjoy peace of mind with a completely updated, carpet-free home in a family-friendly neighbourhood. This is the one you've been waiting for! (id:60365)
541 Aylmer Street N
Peterborough, Ontario
Located in the heart of Peterborough, this well-positioned fourplex offers strong immediate cash flow supported by reliable tenants. The property features a diverse unit mix consisting of one one-bedroom, two two-bedroom, and one three-bedroom unit, with the three-bedroom unit currently vacant and ready for lease at market rent. Once stabilized, the property is projected to achieve a 6.4% cap-rate. Each suite operates on individual baseboard electric heating, with Unit 1 uniquely equipped with its own furnace. All units have separate hot water tanks, and hydro is separately metered, with sub-panels installed for Units 3 and 4. All tenants are responsible for their own utilities, minimizing operating costs and improving net performance.With its balanced unit mix, solid rental structure, and strong in-place income, this property represents a turnkey investment opportunity in a growing and well-established community, ideal for investors seeking dependable returns and long-term stability. (id:60365)
26 Activa Avenue
Kitchener, Ontario
For Rent: 3 Bedroom, 2 Bathrooms House in the heart of Kitchener. Prime Location : Steps from Sunrise Plaza & Just 200 ft to the 201 Bus Stop! This bright, clean, and well-maintained semi-detached house offers comfort, convenience, and space with fenced backyard. Parking for Up to 3 Vehicles. Close to Excellent Schools . Ideal for Families or Working Professionals. Applicants with Good Credit & Strong References Preferred. Looking for Tenants who can maintain the house with care. Dont miss this opportunity to live in a highly desirable area with everything you need nearby! (id:60365)

