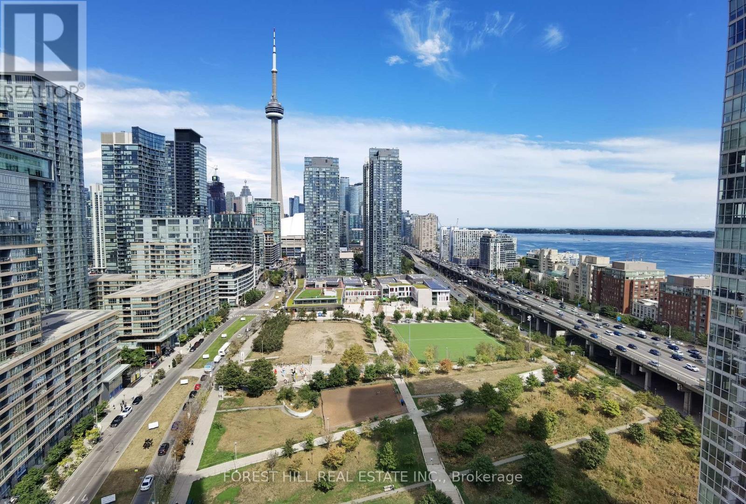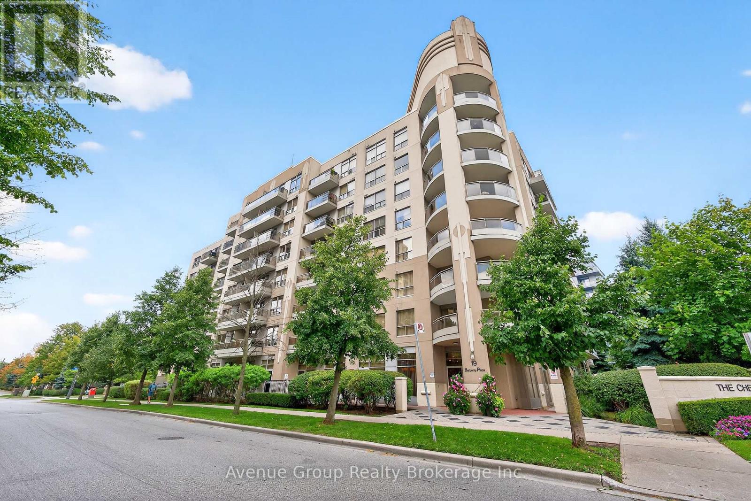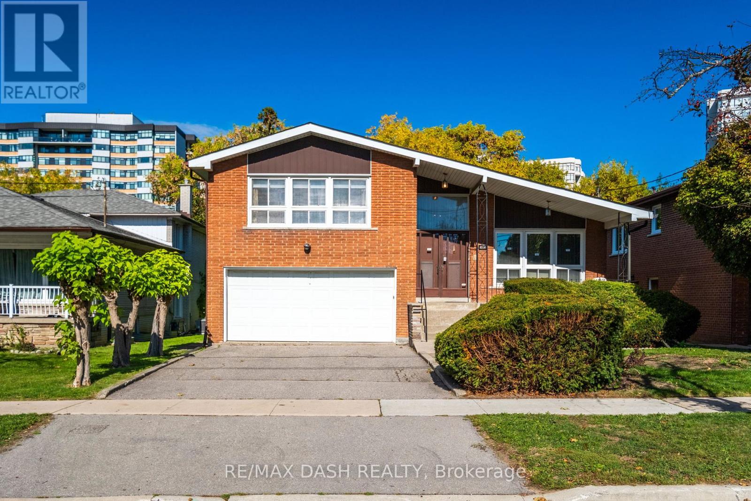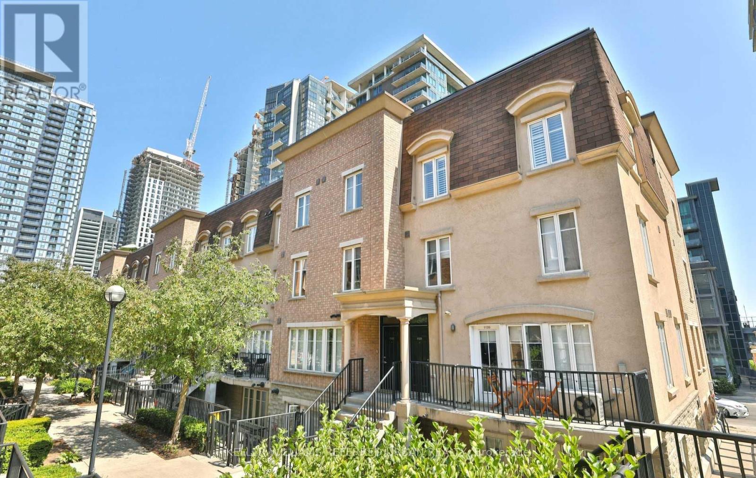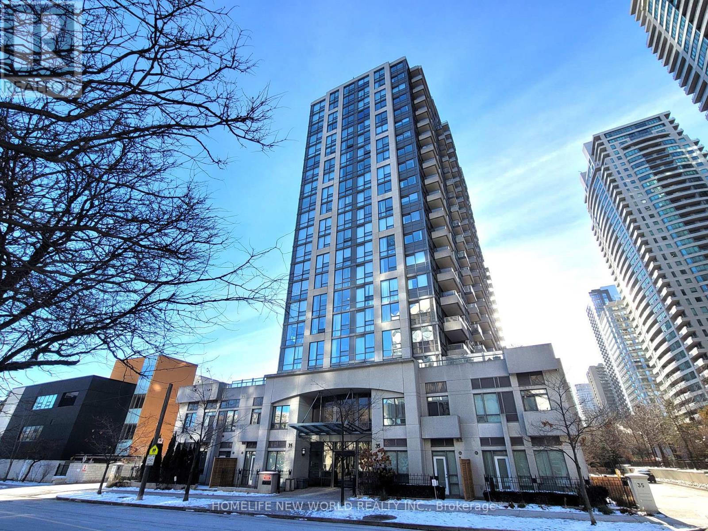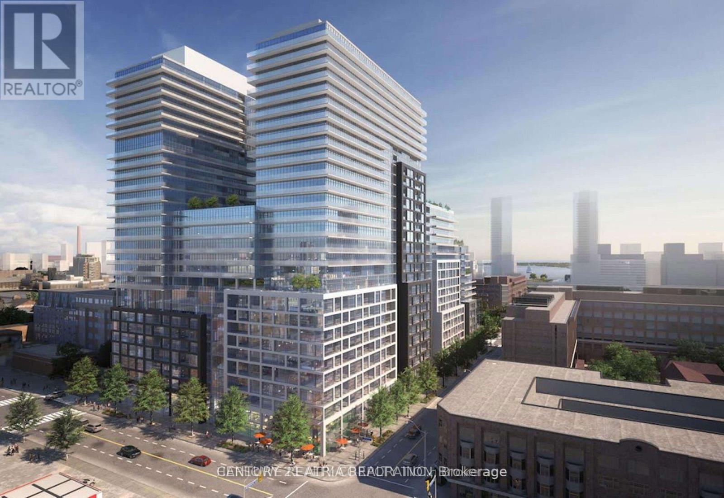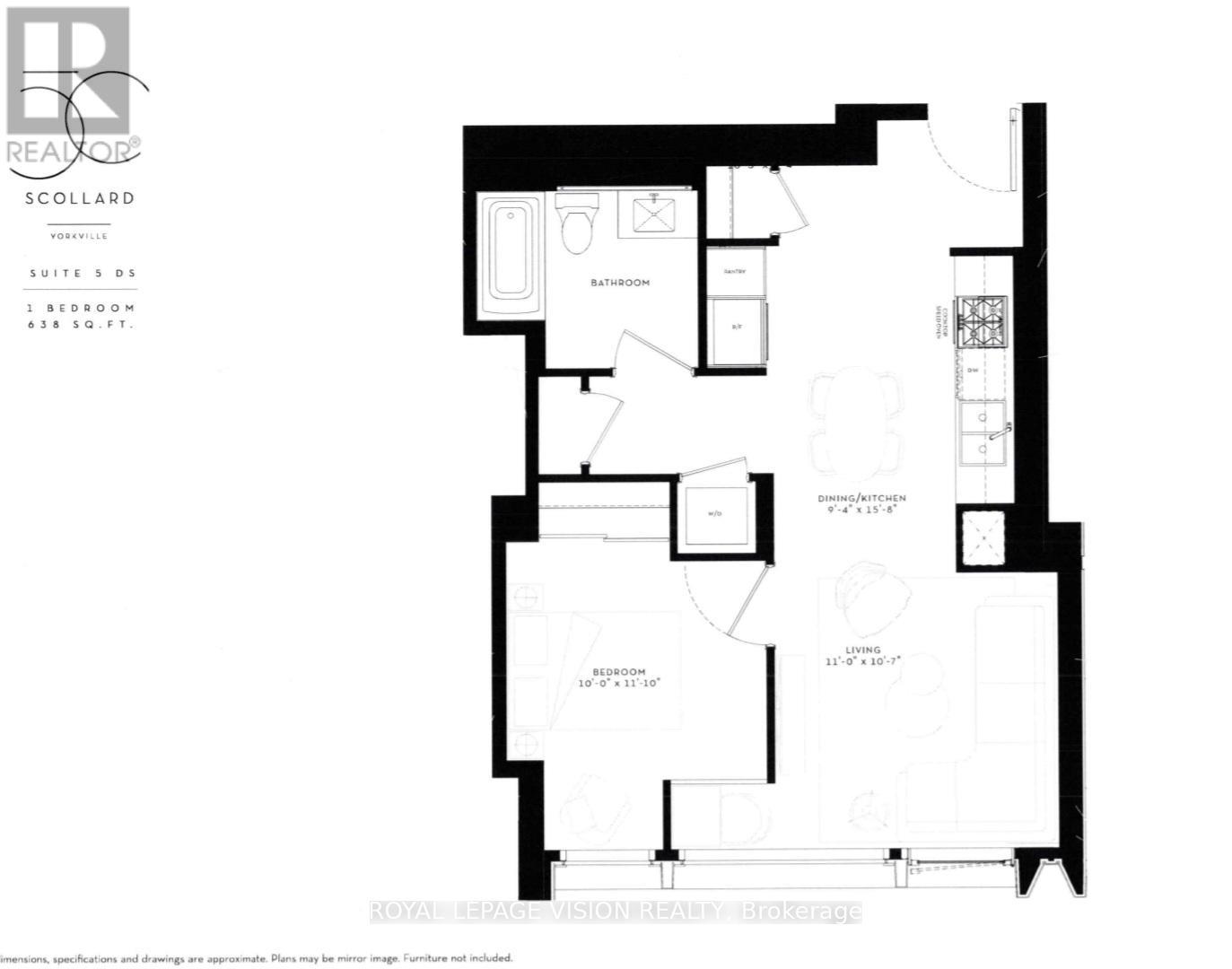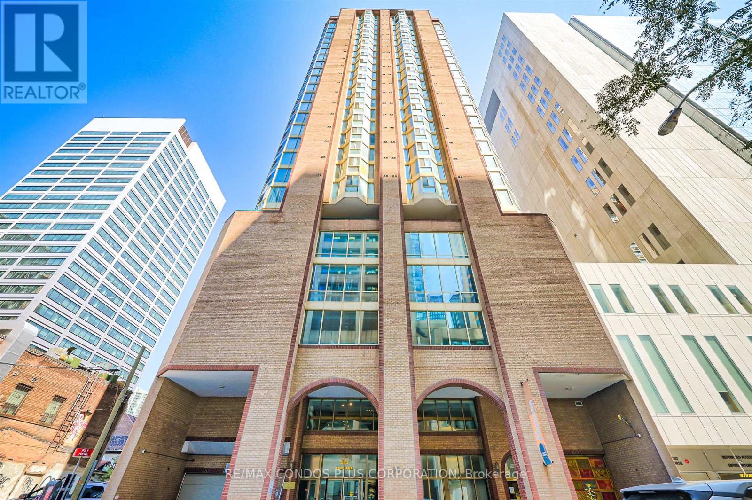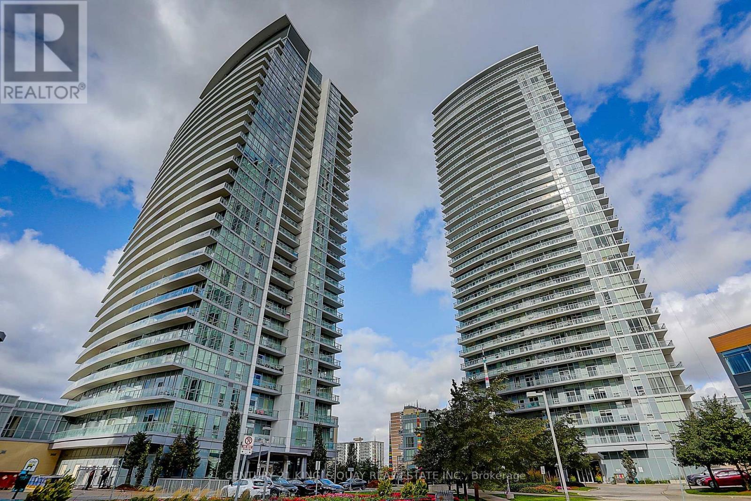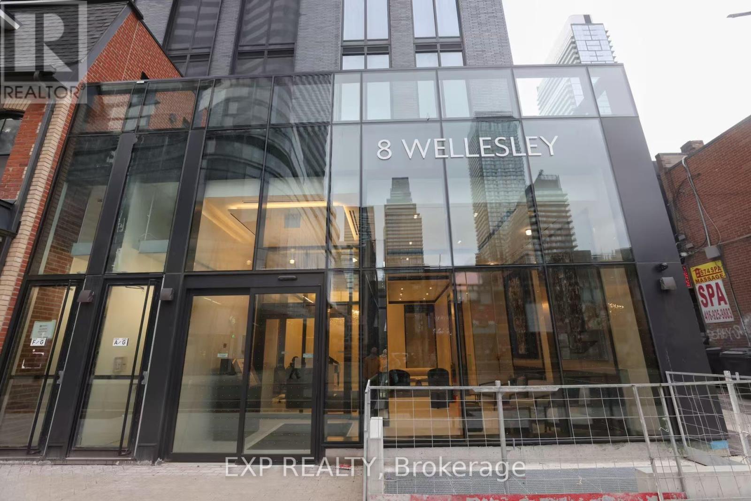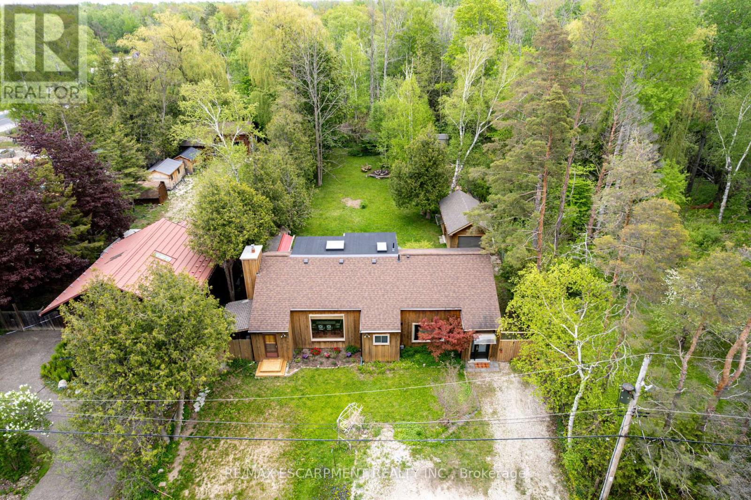2601 - 85 Queens Wharf Road
Toronto, Ontario
Rarely Offered --- Newly Painted --- Stunning 2+1 Bedroom, 2 Full Bath Suite With Breathtaking Unobstructed City, Park & Lake Views From The 26th Floor (Includes 1 Parking & 1 Locker). South-East Exposure With Floor-To-Ceiling Windows Flooding The Space With Natural Light. Functional Layout With Approx. 1,000 Sq Ft Of Living Area. Open Concept Kitchen Featuring Stainless Steel Appliances & Granite Countertops. Primary Bedroom Has Both A Walk-In Closet And A Full Wall Length Closet, Plus A 4-Pc Ensuite. Enjoy First Class Building Amenities: An 8-Acre Park Right Outside, Full-Size Gym, Indoor Pool, Indoor Basketball/Volleyball/Badminton Court, Party Room & More. Prime Downtown Location - Steps To CN Tower, Rogers Centre, Ripley's Aquarium, Financial District & Union Station. Photo From Previous Listing. (id:60365)
714 - 19 Barberry Place
Toronto, Ontario
Welcome to The Chelsea! This beautifully updated 1-bedroom corner unit offers bright south and east exposure with an unobstructed view of the CN Tower from both the living room and private balcony. Featuring new flooring throughout, pot lights, custom feature walls, and fresh paint, this home is move-in ready.The modern kitchen is complete with granite countertops and a breakfast bar, perfect for casual dining or entertaining. Enjoy the added privacy of having no neighbours above. Floor-to-ceiling windows provide an abundance of natural light, making this unit feel spacious and inviting.Conveniently located close to transit, shopping, and all amenitiesthis is an excellent opportunity to own at The Chelsea. Dont miss your chance to call this stylish condo home! (id:60365)
48 Russfax Drive
Toronto, Ontario
Welcome to 48 Russfax Drive. Beautifully maintained side-split on a generous 50 x 120 ft lot in one of North York's warmest, most welcoming neighbourhoods. This cherished family home has been lovingly cared for and now awaits its next chapter with a family ready to create their own memories and add their personal touches. This classic side-split design offers abundant space for growing families, featuring 4 bedrooms above ground - including a unique bonus bedroom tucked off the family room, perfect for a home office or creative studio. Step inside to discover gleaming hardwood floors that flow throughout the main living spaces and a spacious eat-in kitchen. The heart of this home is the generous combined living and dining room, an ideal backdrop for lively dinner parties. The inviting family room seamlessly extends your living space outdoors with a walkout to your own private backyard sanctuary, where mature trees provide natural shade and peaceful greenery. An added bonus: the separate rear walk-up entrance to the basement offers wonderful flexibility for multi-generational living, a home business, or simply convenient access. (id:60365)
1122 - 50 East Liberty Street
Toronto, Ontario
Experience vibrant urban living in the heart of Liberty Village! This spacious and stylish 2-bedroom, 2-bath, fully furnished two-storey suite offers the perfect blend of comfort and convenience. Flooded with natural light, the open-concept main level features a modern kitchen with stainless steel appliances, a generous living/dining area ideal for entertaining, and the added convenience of ensuite laundry. Upstairs, two well-appointed bedrooms provide ample space for rest and relaxation, along with contemporary bathrooms designed for everyday comfort. Step outside and enjoy everything Liberty Village is known for-walkable amenities like Organic Garage, LCBO, banks, fitness centres (Altea, GoodLife), and endless cafés and restaurants right at your doorstep. Outdoor enthusiasts will love being just a short walk or bike ride to the waterfront, scenic bike paths, Coronation Park with its off-leash dog area, Fort York, and so much more. Live where style, convenience, and community come together. (id:60365)
1518 - 35 Hollywood Avenue
Toronto, Ontario
Fabulous Pearl Condo On High Demand Central North York Location! 2 Spacious Bedrooms And 2 Full Washrooms, Steps Away From Yonge &Sheppard Subway, Walk To Shops, Theatre, Restaurants, School, Library And Minutes To Hwy 401 Access. Fantastic Amenities: Indoor Pool,Sauna, Exercise Room, Games Room, Guest Suites, Billiard Room, Party Room, Visitor Parking Etc. (id:60365)
2008 - 70 Princess Street
Toronto, Ontario
Stunning one of kind luxury 3 bed 2 bath unit at Time and Space. Excellent floor plan boasting 1100 sqft of indoor living space with a 500sqft outdoor terrace. All the upgrades. Herringbone flooring, California Closets, premium countertops and backsplashes. Each bedroom has walkout access to the terrace. 1 parking and 1 locker included. Located at Front and Sherbourne you are nestled between St Lawrence Market, Distillery District and the waterfront. Walkscore 100 (id:60365)
504 - 50 Scollard Street
Toronto, Ontario
41 storey tower soon to be managed by The Forest Hill Group, all units with 10 feet smooth ceilings, only 147 units sq ft ranges from 638 sq ft to 6,000 sq ft. Building and amenities under construction, 1 of 1 floorplan, one valet parking included. Sunny west facing, new never lived in one bedroom 638 sq ft per builders floorplan, this is the smallest unit in the building. Chauffeured house car service for resident use Car wash facility located in parking garage, on site restaurant ( $ fee ), pet spa ( $ fee ), executive boardroom space on 2nd floor along with house management office, fitness centre overlooking Bay Street featuring cardio and weight equipment and a dedicated yoga and stretching area, lavish indoor/outdoor pool with his and hers change rooms and washrooms, luxurious lounge with fireplace adjacent to dry sauna, steam room, and treatment room, private and confidential dining area - working kitchen adjacent to private dining area, exclusively stocked private and confidential wine room club ( $ fee ), Porte-cochère with setback entry off of Bay Street for passenger drop-off, pick-up and vehicle stationing for 24-hour resident valet service, porter service ( $ fee ). Rent from floorplan, info and pics. Landlord will consider longer than 1 year term lease. (id:60365)
540 Oakwood Avenue
Toronto, Ontario
GREAT CORNER UNIT FOR LEASE AT THEHIGHLY TRAFFICKED INTERSECTION OFVAUGHAN AND OAKWOOD. FRONTAGE ON BOTH OAKWOOD AVE. AND VAUGHAN RD. JUST SOUTH OF EGLINTON AVE. AND NORTH OF ROGERS RD. ROUGHLY 1000 SQUARE FEET OF CLEAN RETAIL SPACE WITH BIG, BRIGHT WRAPAROUND WINDOWS, GREAT NATURAL LIGHT AND PREDOMINANT STREET PRESENCE. BE THE NEWEST TENANT TO JOIN THE DIVERSE AND THRIVING MIX IN THIS RETAIL CORRIDOR. IDEAL FOR CAFE, QSR, BAKE SHOP OR ANY VARIETY OF RETAIL USES . EXPERIENCED AND UNDERSTANDING LANDLORDS ARE WILLING TO WORK WITH THE TENANTTO HELP BRING THE VISION TO LIFE. THERE IS TONS OF GREAT, FRESH NEW ENERGY IN THE AREA. BE PART OF THE UPSWING AND ESTABLISH YOUR BRAND AT THIS FLAGSHIP LOCATION (id:60365)
1807 - 55 Centre Avenue
Toronto, Ontario
Renovated & Fully Furnished 1+Den Corner Suite Overlooking Nathan Phillips Square! Bright, Spacious Layout With Engineered Hardwood Floors And A Den/Solarium That Can Easily Be Converted Into A Second Bedroom. Updated Kitchen With Stainless Steel Appliances, Glass Mosaic Backsplash, And Quartz Countertops. Custom Built-In Closet For Extra Storage. TV & Internet Included.Prime Downtown Location: 2-Minute Walk To The University Line Subway And Major Hospitals; Steps To The PATH, Eaton Centre, City Hall, Restaurants, Shops, TTC (Subway/Bus/Streetcar), Parks, And Libraries. Close To U Of T, TMU, And George Brown.The Building Features Visitor Parking, Concierge, And Bike Storage. Move-In Ready And One Of The Best Values In The Core! (id:60365)
218 - 66 Forest Manor Road
Toronto, Ontario
A Luxurious Two Bedroom Two Full Washroom Condo Unit On Don Mills/Sheppard Location Features Convenient Access To Subway Station And Connected To Fairview Mall! Prime North York Location 24 Hour Concierge, Close To Hwy 404 & 401. Full Amenities: Indoor Pool, Whirpool, Gym, Sauna, Yoga Room, Theatre, Lounge, Terrace Bbq Area, Party Room, Guest Suites & More..... (id:60365)
2615 - 8 Wellesley Street W
Toronto, Ontario
Am incredible opportunity for the real estate investor, or for someone who wants to be. This brand new building is a touch of class, nestled quietly just off Yonge Street enough to miss the hustle and bustle of the city. This studio apartment is currently rented out to a great tenant until June 2026, the work is done for you! Big beautiful windows let in an abundance of natural light, and the city scape at night. The kitchen area spouts a sleek hidden refrigerator, built in oven and microwave, counter-top stove & range hood. In addition you find ensuite laundry and a full bath. Location is A1, with the heart of the city mere steps away from the front door. 24 hour concierge provides a level of comfort and security. Come check out your next investment today. **Note, Photos taken prior to tenant moving in (id:60365)
109 Hope Street
Blue Mountains, Ontario
Welcome to your ideal year-round retreat in coveted Blue Mountain-just minutes from the ski hills, the scenic Georgian Trail, and the area's vibrant restaurants and shops. This one-of-a-kind home combines cozy character with modern comfort and offers exceptional potential.The bright, open family room provides the perfect setting for gatherings with family and friends. Above the kitchen, the loft-style primary bedroom feels like a private hideaway, featuring a 4-piece ensuite, walk-in closet, and a serene view of the backyard. The main-floor den adds versatility and can serve as an office, an additional bedroom (currently with a bunk bed), or bonus storage-whatever suits your needs.Step outside to a large, fully fenced backyard oasis designed for both entertaining and unwinding. Enjoy a custom patio, fire pit, and plenty of space to lounge, dine, and play.A survey and building permit are already in place, giving you the option to expand or tailor the home to your vision.Whether you're seeking a full-time residence, a weekend escape, or a smart investment, this Blue Mountain gem truly has it all. (id:60365)

