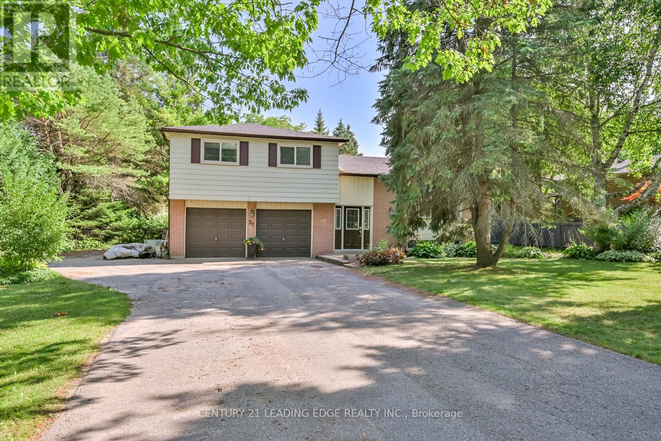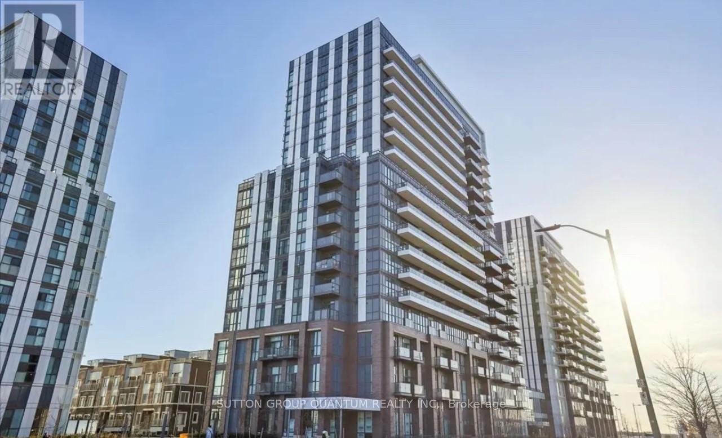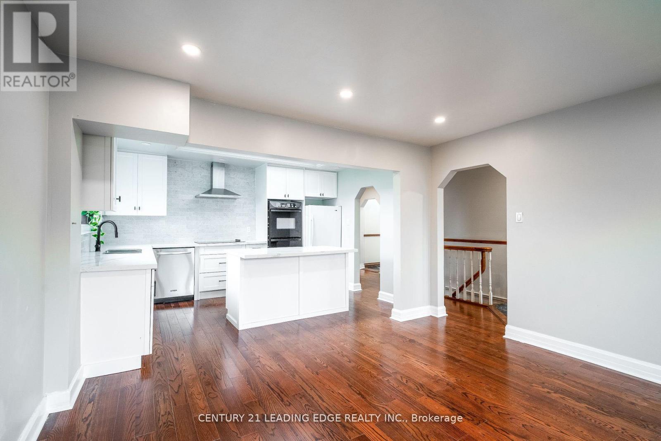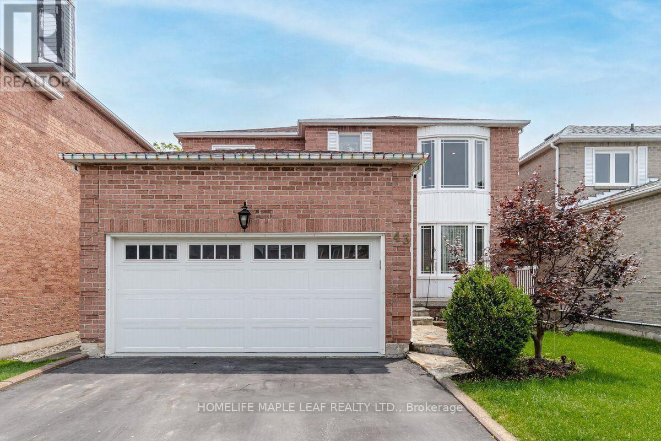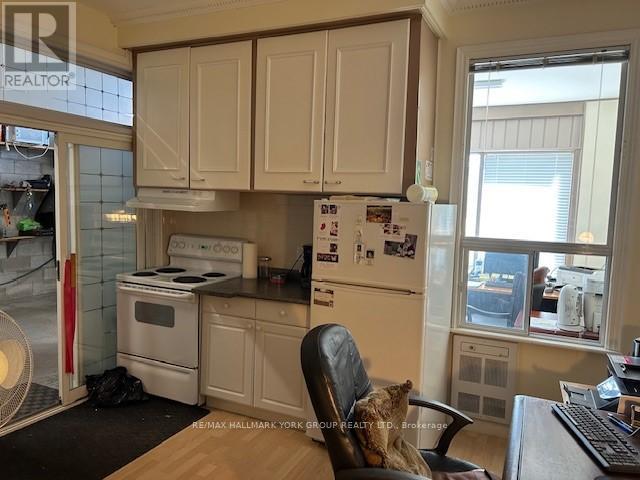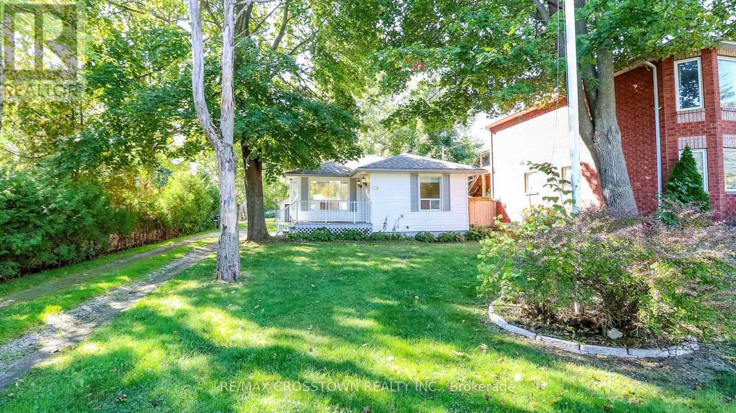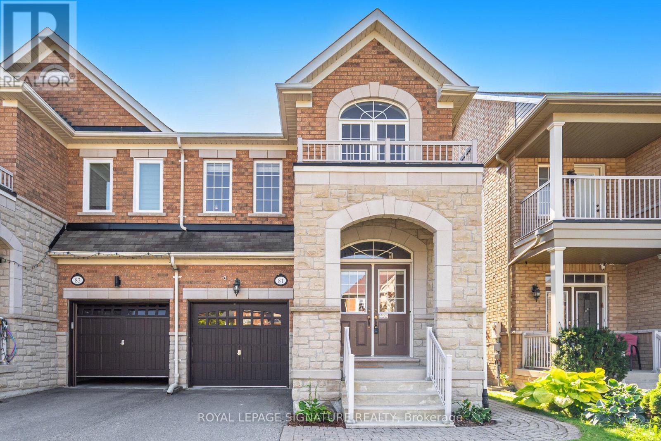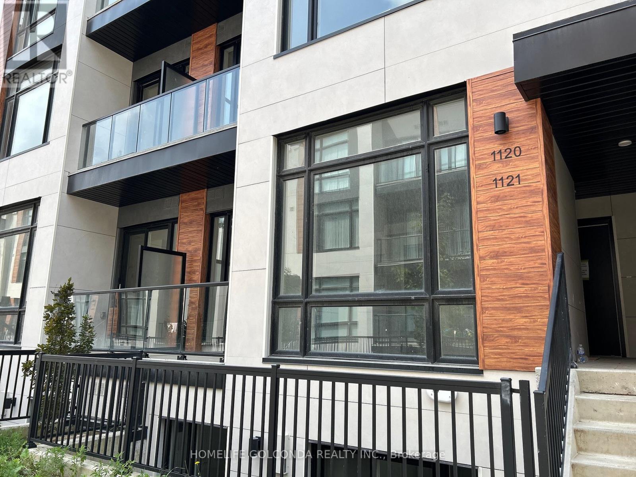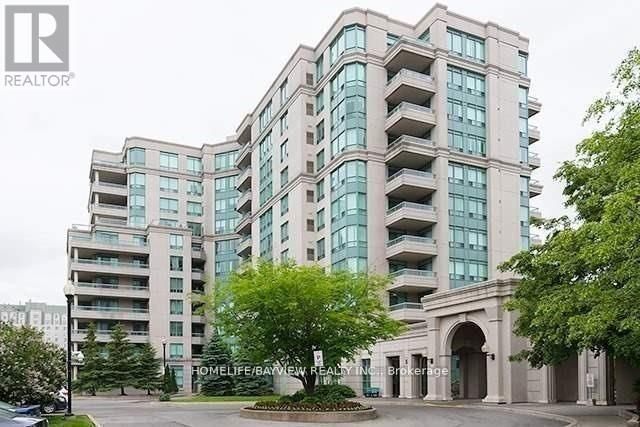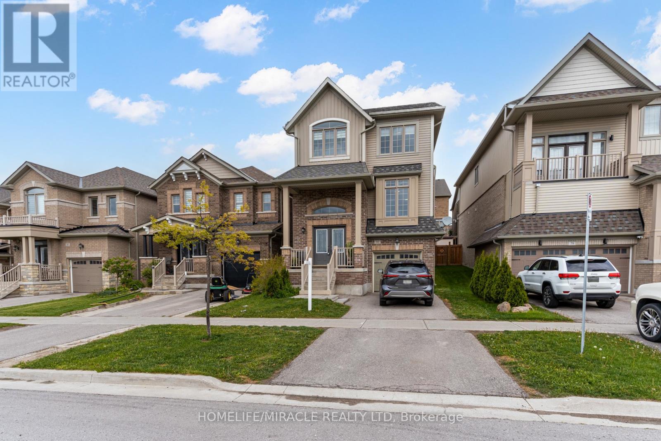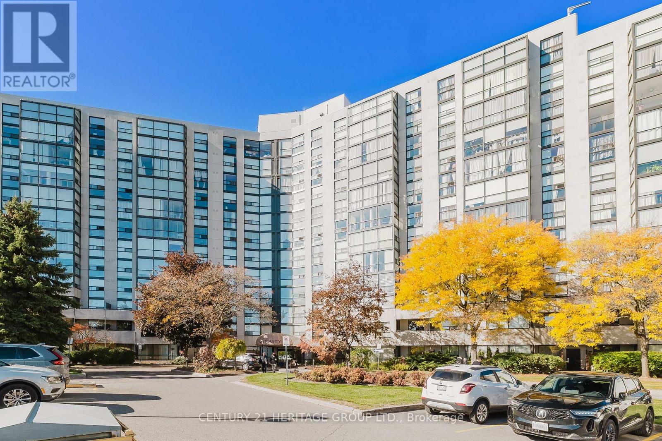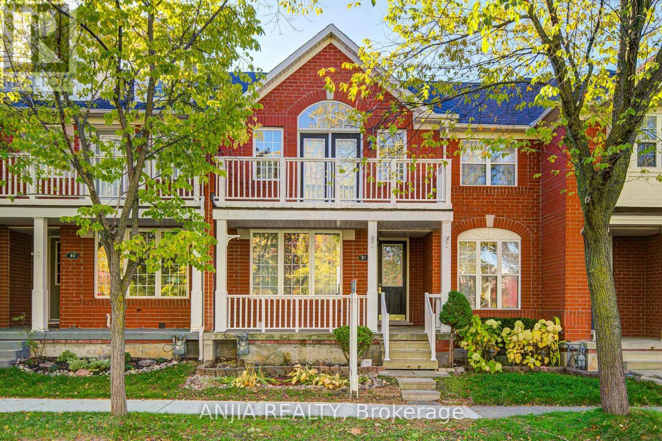21 Jonathan Street
Uxbridge, Ontario
Welcome to this charming and versatile home situated on an expansive and beautifully landscaped 0.38-acre lot. Offering endless possibilities, this property is perfect for families, investors, or anyone looking to customize their dream home. Step inside to a bright and inviting combined living and dining room featuring rich hardwood floors and large windows that fill the space with natural light. The eat-in kitchen is functional and spacious, boasting wall to wall cabinetry with a built- in desk and two walkouts to a large deck, making outdoor dining and entertaining a breeze. With three generously sized bedrooms, it is ideal for growing families. A finished walk-up basement offers additional living space with a large recreation room and 3pc bathroom. Love the outdoors? You'll be impressed by the massive, private backyard, a true retreat with a children's play area, mature trees, and lush greenery. There's more than enough space to host summer barbecues, garden to your hearts content, or simply relax and enjoy the peace and quiet. Conveniently located close to schools, parks, shopping, and transit, this home combines suburban serenity with city accessibility. (id:60365)
916 - 38 Honeycrisp Crescent
Vaughan, Ontario
Welcome To Your New 2 Bdrm 2 Bath Condo Located In The Highly Sought After Vaughan Metropolitan Centre In Toronto's York Region. This Beautiful Condo, Built By Renowned Developer Menkes, Offers Modern Living W/ An Emphasis On Convenience & Luxury. Step Inside Your New Home & Be Greeted By The Spacious Open-Concept Living & Dining Area, Perfect For Entertaining Guests Or Enjoying A Quiet Night In. The Unit Boasts Large Windows That Fill The Space W/ Natural Light, Giving It A Bright & Airy Feel. The 739 Sq.Ft Layout Offers Ample Space For Comfortable Living, W/ The Primary Bdrm Offering A 4-Piece Ensuite & A Walk-In Closet, Spacious & Airy 2nd Bdrm Accompanied By A Full Common Bath For Added Comfort & Convenience. The Kitchen Is A Chef's Dream, Complete W/ Sleek S/S Appliances, Beautiful Quartz Countertops, & Plenty Of Storage Space. The Unit Also Features Modern Finishes Throughout, Including Hardwood Fls, Ceramic Tiles, & Contemporary Lighting Fixtures. (id:60365)
393 Canal Road
Bradford West Gwillimbury, Ontario
Discover 393 Canal Rd, a unique property offering a fantastic balance of rural living and commuter convenience. Ideally located between Hwy 400 and Hwy 9, this farm provides a quiet setting without sacrificing easy access to major routes. The property includes just over 5 acres of highly sought-after Holland Marsh soil, known to be some of the most fertile in the country perfect for hobby farming or serious gardening. The grounds also feature a private pond, adding to the property's charm, and a separate greenhouse for year-round projects. Inside, the home is bright and inviting, with two large skylights that provide abundant natural light. You'll appreciate the newly and tastefully renovated kitchen and bathroom, offering modern finishes and a move-in-ready experience. The walk-out basement adds valuable, flexible living space with direct access to the backyard. With significant updates, productive land, and a prime location, this property is a rare find. Book your viewing to see the potential for yourself! (id:60365)
43 Donisi Avenue
Vaughan, Ontario
Very clean fully renovated Maintained 4 Bedroom Home In Prime Neighbourhood! Functional Layout W/ Quality Upgrades Ready To Move In! this 2350 sqft beautiful house offers a Spacious Foyer with 16 ft. high ceiling to welcomes you, Elegant Living and dining room, Separate Family room . Spacious Eat-In Kitchen With premium appliances, Sliding Doors To Yard with a 16X12 deck. 2Pc Powder Room, Main Floor Laundry Rm. 4 Generous Bedrooms, Master Ensuite glass shower enclosure & Walk-In Closet. Spacious backyard to enjoy. Close To All Amenities, 407, one of the best School's in York, public transit & Shopping Plaza. Legal basement apartment will be leased separately. (id:60365)
22 - 305 Industrial Parkway S
Aurora, Ontario
Desired Industrial Condo Unit Complex * Small Business Opportunity* 880 SF of Warehouse/Office* Existing Build Out includes Kitchenette & 3 Pc Washroom *Fridge & Stove* (id:60365)
673 Roberts Road
Innisfil, Ontario
A Rare Innisfil Beach Opportunity! Located just one house away from Innisfil Beach Park on the private residential side and surrounded by newly built custom homes, this charming 4-season cottage sits on the only lot on the street that spans from street to street an extra-deep 50 x 400 premium lot with two road frontages and dual access points. A true generational property, it offers immediate enjoyment and unmatched long-term potential.The cottage features 2 bedrooms, municipal water and sewer services, and year-round comfort ideal for weekend escapes, seasonal living, or full-time use. The real opportunity lies in the land and location. Whether you enjoy as is, build your dream custom home, or explore future severance/development potential, this property stands out as one of Innisfils most unique offerings.With its rare street-to-street footprint, unbeatable location just steps from the sand and water, and setting among high-value custom homes, this property delivers both lifestyle and legacy. Live, build, or hold opportunities like this simply don't come again. (id:60365)
81 Paperbark Avenue
Vaughan, Ontario
Welcome To 81 Paperbark Avenue! This Stunning 4-Bedroom, 4-Bath Semi-Detached Home In One Of Vaughans Most Desirable Neighbourhoods Offers The Perfect Blend Of Comfort And Style. Step Inside To A Grand Entrance Featuring Cathedral Ceilings And Elegant Hardwood Flooring Throughout The Main Level. The Spacious, Open-Concept Layout Includes A Bright Eat-In Kitchen With Ample Cabinetry And A Cozy Breakfast Area That Opens To A Private Balcony, Perfect For Morning Coffee Or Family Gatherings. Relax In The Inviting Living Room Complete With A Charming Fireplace. Upstairs, Youll Find A Rare Feature With Three Full Bathrooms On The Second Floor, Providing Exceptional Convenience For Families. The Walk-Out Unspoiled Basement Is Filled With Natural Light And Offers Endless Potential For Future Rental Income Or A Personalized Living Space. Located In A Family-Friendly Community Near Highly Rated Schools, Parks, Playgrounds, And Trails, This Home Is Just Minutes From Vaughan Mills, Cortellucci Vaughan Hospital, And Major Highways 400 And 407 For Easy Commuting. Enjoy Being Close To All Amenities Including Shopping, Restaurants, Rutherford Go Station, And Community Centres Where Everything You Need Is Right At Your Doorstep. (id:60365)
1121 - 12 David Eyer Road
Richmond Hill, Ontario
One -Yr-Old Stacked Townhouse, 2 Bedrooms & 3-Baths With 1 Underground Parking + 1 Locker. Floor To Ceiling (10ft) Windows On Main Floor. Modern Kitchen With Centre- sland, Built-in Appliances & Quartz Countertops. Located In Bayview & Elgin Mill Area, Minutes Away from Schools, Restaurants, Shops, Hwy 404 & Public Transits. (id:60365)
Ph107 - 5 Emerald Lane
Vaughan, Ontario
True Penthouse With No One Above Featuring Panoramic Unobstructed South Views With A Large Balcony And 9+ Feet Ceilings, Located In A Luxury Building Steps To TTC And York Region Transit, Full Recreational Amenities Including Outdoor Swimming Pool And 24 Hrs Gatehouse Security, One Over Sized Underground Parking And One Large Storage Locker., newly renovate lobby and more. (id:60365)
81 Willoughby Way
New Tecumseth, Ontario
Located in one of Alliston's most popular communities, this 4-bedroom, 3-bathroom home offers space, comfort, and practicality throughout. With nearly 2,300 square feet inside, there's room for the whole family to live and grow. The kitchen is both stylish and functional, featuring stainless steel appliances, a spacious eat-in area, a walk-in pantry, and even a coffee bar for your morning routine. Just off the dining area, you'll find a walkout to the deck and backyard fully fenced for privacy and ready for summer BBQs or playtime. A separate family room offers that extra space everyone needs use it to relax, set up a playroom, or create a formal dining area. Upstairs, the layout is efficient and family-friendly, with well-sized bedrooms and a thoughtful use of space. The primary bedroom includes his-and-hers closets (one of them a walk-in) and a private ensuite with a deep soaker tub and separate shower your own quiet space at the end of the day. The garage has direct access to the basement, making it easy to set up an in-law suite or future rental. You're within walking distance of the new St. Cecilia school, as well as Treetops Park with its splash pad, basketball and volleyball courts. Across the street, enjoy views of the golf course at Nottawasaga Inn, and just a short drive brings you to the highway, outlet shopping, Walmart, and major employers like Honda. Its a perfect mix of peaceful living and everyday convenience a great time to buy in a fast-growing area. (id:60365)
203 - 40 Harding Blvd Boulevard W
Richmond Hill, Ontario
Stunning, fully renovated 1+1 bedroom suite in the prestigious Dynasty community! Bright open-concept layout with gourmet kitchen and walkout to a private balcony overlooking manicured gardens. Spacious primary bedroom with floor-to-ceiling windows; den easily used as 2nd bedroom or office. Smooth ceilings throughout. Exceptional amenities: indoor pool, gym, party room, visitor parking. All utilities + cable included in maintenance fees. Steps to Yonge St, shops, parks & transit - luxury living in the heart of Richmond Hill! (id:60365)
81 White's Hill Avenue
Markham, Ontario
Beautiful Townhome Located In The Highly Desirable Cornell Community Of Markham! Featuring 3 Bedrooms And 3 Bathrooms With A Functional Open-Concept Layout. Bright Living And Dining Area With Hardwood Floors. Modern Kitchen With Ceramic Floors, Stainless Steel Appliances, And Walk-Out To Patio. Primary Bedroom With 4-Pc Ensuite, Walk-In Closet, And Walk-Out To Balcony. Hardwood Floors Throughout And Stairs. Recent Upgrades Include: Refrigerator (2023), Garage Door Opener (2023), Electric Range (2024), Furnace (2024), Countertop (2025), And New Paint (2025). 3 Cars Parking (1 Garage + 2 Driveway). Excellent Location Close To Hospital, Parks, Public Transit, And Community Centre.Tenant Pays All Utilities Including Hot Water Tank Rental. No Pets. A Must-See Home In A Family-Friendly Neighborhood! (id:60365)

