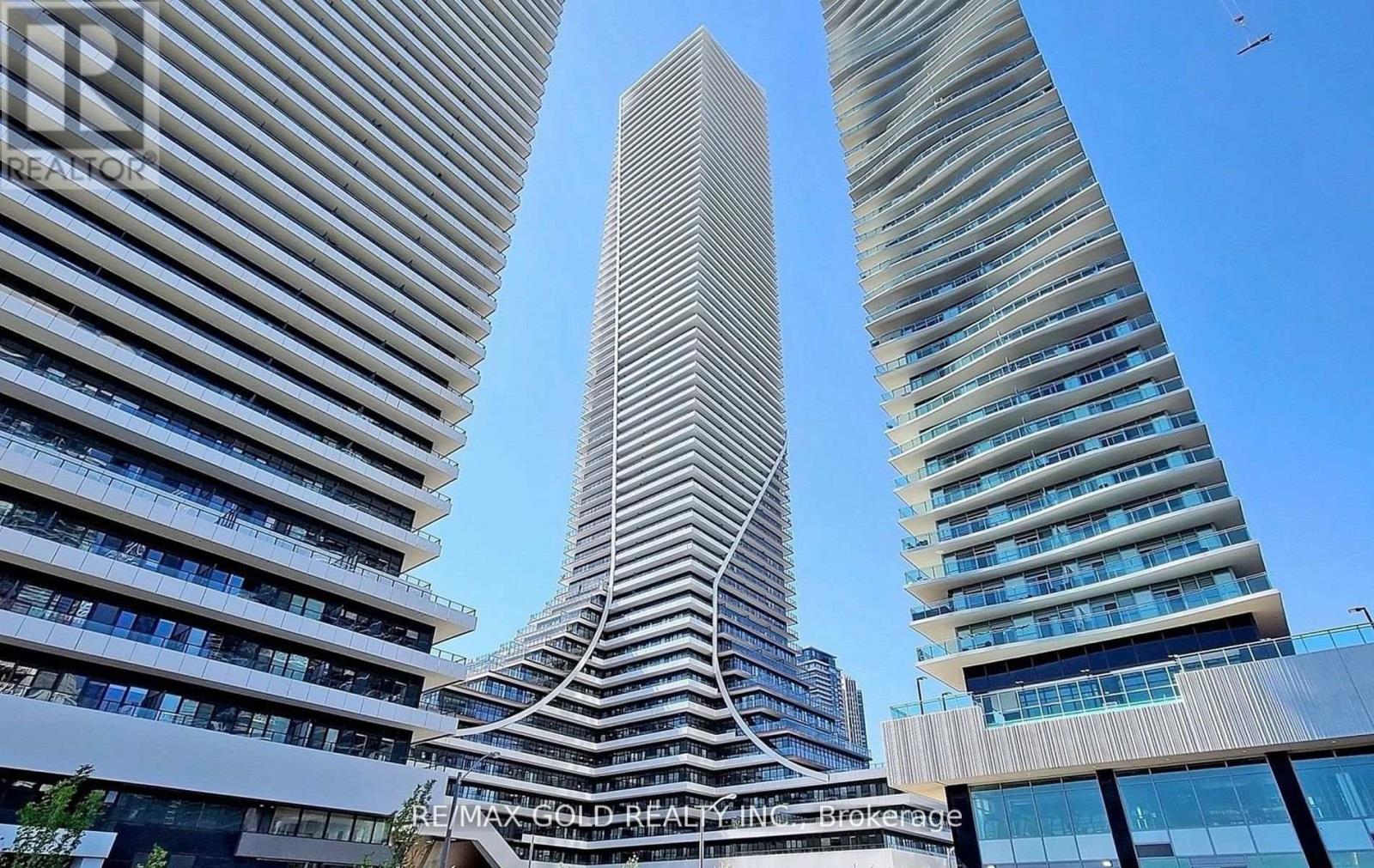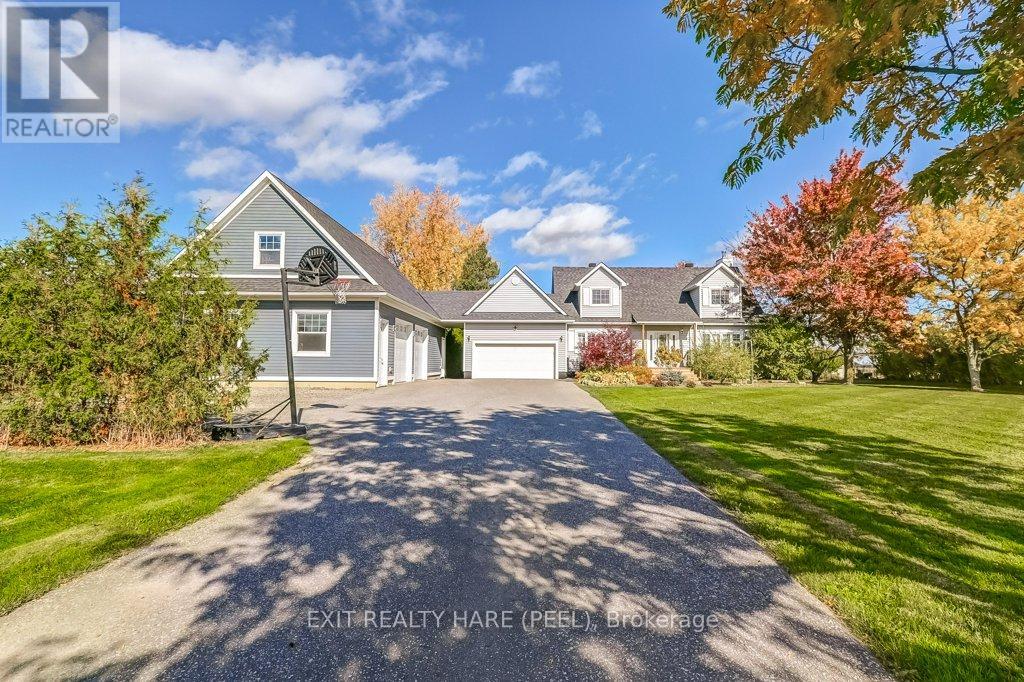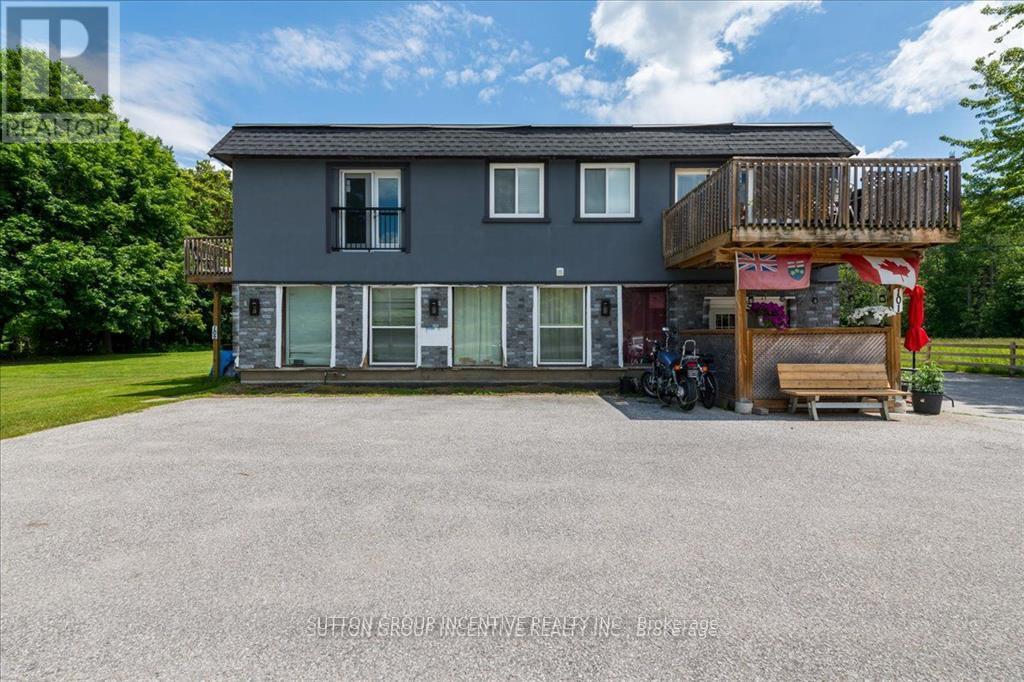#1410 - 510 Curran Place
Mississauga, Ontario
Welcome to this modern And Bright Open Concept 1+1 Bedroom Unit In The Heart Of Mississauga. Southeast view to see Lake Ontario. The most practical 1+1 layout in the Building. A Private Den With Sliding Door That Can Be Used As A Study Or Second Bedroom. Kitchen W/Granite Counter Top. Wood Floor Throughout. Great Amenities; Well Managed and Maintained Building in the area. 24/7 concierge, Party Room, Pool, Rooftop Deck, And Much More. Walking Distance To Living Arts, Restaurants, Transit, Square One, Sheridan College. (id:60365)
271 - 7025 Tomken Road
Mississauga, Ontario
**PL NOTE ITS SUBLEASE.** 1867 SQ FEET, COMPLETE OFFICE OR MULTIPLE FURNISHED OFFICES / ROOMS AVAILABLE. TMI IS 8.95 PER SQ. FEET, WHICH INCLUDES ALL UTILITIES AND GARBAGE REMOVAL. TOTAL OF 7 OFFICES, BOARD ROOM, FULL KITCHEN AND RECEPTION AREA. UPTO 3/4 ROOMS AVAILABLE FOR LEASE, ALSO, IF SOMEONE is LOOKING FOR shared office SPACE. NO ELEVATOR IN BUILDING. The office IS ON the SECOND FLOOR. 11.50 per square foot for up to July 31, 2026. then a 50-cent increment every year. OPERATING COST 1067.30 AND REALTY TAXES 348.51 PER MONTH. TOTAL MONTHLY RENT INCLUDING HST 3621.67. CURRENT LEASE IS UPTO JULY 31, 2029 (id:60365)
304 - 38 Joe Shuster Way
Toronto, Ontario
Check out this Soft Loft Styled 2 Bedroom and 2 Full Bath in King West -- a mere moment from Liberty Village and Queen West. With 9 foot ceilings throughout and exposed ducting and piping, this unit wastes no space and lives very comfortably. A proper foyer entry with closet leads into the open concept kitchen and dining area. The included centre island w/ storage is movable to allow for a dynamic setup. Stainless Steel appliances are all included and a handy pantry boosts that needed space. The living room is bright and benefits from those high ceilings as the windows run ALL the way from bottom to top! The primary bedroom is sized for a king bed, has ample closet space, and has its own 3-pc ensuite. Second bedroom is well sized to stand on its own, or serve as guest room w/ addt'l room for office. A full 4-pc bath is paired with this room. The balcony offers views to the south and gathers light thru the day. Across from the unit is a charming and quiet terrace, and other amenities include indoor pool, gym, cardio, yoga room, game room, media room, visitor parking, and guest suites. Day-to-day essentials are always a quick walk away, as well as parks, restaurants, and transit. (id:60365)
117 Allegro Drive
Brampton, Ontario
Prestigious Semi-Detached available for Lease in prime Credit valley location! Amazing layout with separate living & family areas, 9Ft Ceiling On Main Floor & 2nd Level both. Hardwood Flooring Throughout The House. Pot Lights Throughout., Quartz Countertop And Backsplash In The Kitchen !! Primary Bedroom Has Coffered Ceiling W/Walk In Closet & Ensuite ! All Spacious Bedrooms W/Large Windows! California Shutters !! Upgraded Light Fixtures. Extended Driveway. Walking distance to Grocery, Plazas, Transit. Entire home option is available with 1 bedroom legal basement. (id:60365)
73 Headwater Road
Caledon, Ontario
Client RemarksWelcome to this open concept beautifully maintained 4 bedroom, 3 bathroom home in a family neighbourhood of the Bolton. From the moment you step inside, you'll be greeted by a large main floor with a Dream Updated Modern Kitchen serving as the heart of the home!. This home sits on a PREMIUM lot ( 150' DEEP!), has hardwood throughout and offers luxurious living. Enjoy a bright and airy living room with large windows that flood the space with natural light. The cozy fireplace is perfect for those cooler evenings. The modern kitchen features stainless steel appliances, an Island with large breakfast bar with seating, plenty of counter space, and ample storage in custom cabinetry. Large primary bedroom, walk-in closet, and a spa-like en-suite bathroom. Crown Molding, Pot Lights, Smooth Ceiling, Updated Stairs, Upgraded Doors, Updated bathrooms, Main Floor Laundry Room With Access To Double Car Garage. Step outside to the backyard and indulge in above ground pool, Hot tub, entertaining patio and Garden Shed.This home offers both convenience and tranquility, is located just minutes from top-rated schools, shopping, dining, and has easy access to major highways, Possibility for Separate Entrance To Basement AND In-Law Suite. (id:60365)
5204 - 30 Shore Breeze Drive
Toronto, Ontario
Experience luxury living in this breathtaking suite on the 52nd floor, offering spectacular north, east, and south views of the city, downtown CN Tower, and the lake. This suite features a functional layout with a locker and parking included. The building boasts a range of luxury amenities, including a games room, pool, gym, yoga & Pilates studio, party room, and a rooftop patio overlooking the city and lake. Conveniently located near Gardiner, TTC, and GO Transit, this is urban living at its finest. Don't miss out on this extraordinary opportunity! (id:60365)
630 - 2 Eva Road
Toronto, Ontario
Welcome To West Village Etobicoke. A Luxury Condominium Development By Tridel! Located In The Heart Of Etobicoke. Minutes From The Airport, Downtown Shopping, Parks. Quick Access To Major Highways. Enjoy Dark Laminate Floors Throughout. Sleek Dark Kitchen With Granite Counters. Luxury Washroom. Breathtaking 2 Story Lobby. State Of The Art Gyn. Swim In The Indoor Pool, Sauna, Gym, Guest Suite 24-hour concierge. (id:60365)
55 - 55 Mccandless Court
Milton, Ontario
This stunning 3 bedroom, 3-bathroom(Finished Basement) townhome is tucked away on a quiet, family-friendly street in one of the best neighborhood of Milton and offers the perfect blend of comfort, style, and function. Step inside to a beautifully kitchen with SS appliances, Quartz Countertops with breakfast area, open-concept living and dining area is ideal for entertaining or enjoying cozy nights in. The living room features a warm fireplace and California shutters in whole house. Upstairs, you'll find a spacious primary bedroom with his/her closets and hardwood floors, along with two generous bedrooms. The finished basement offers fantastic bonus space use it as an additional bedroom, rec room, or guest/In law suite, complete with a stylish 3-piece bath and more storage. Enjoy privacy and peace in the fully fenced backyard Backyard Oasis, Multi-Tiered Deck W Pergola perfect for relaxing and hosting friends and family. This townhome checks all the boxes with modern updates, thoughtful finishes, and a prime location close to parks, steps from schools, and all the amenities you need. (id:60365)
Upper - 6986 Haines Artist Way
Mississauga, Ontario
Step into this inviting semi-detached home nestled in the picturesque and historic Old Meadowvale Village. This sun-filled, impeccably maintained 3-bedroom upper unit features a generous open-concept living and dining area, perfect for both relaxing and entertaining. Enjoy tranquil views of your private front yard, creating a peaceful retreat from the city bustle.- *Exclusive use of garage and driveway:* 2 dedicated parking spaces for your convenience *Prime location:* Walk to highly rated schools, lush parks, walking trails, and essential amenities *Commuter-friendly:* Quick access to Highways 401 and 403 puts the entire GTA within easy reach *Family-oriented neighborhood:* Safe, quiet streets and a welcoming community atmosphere This home offers more than just comfort, it's a unique opportunity to join a desirable, family-friendly enclave in one of Mississauga's most sought-after neighborhoods. Don't miss your chance to make this charming property your next address! (id:60365)
304 - 551 Maple Avenue
Burlington, Ontario
Experience the best of Burlington in this stunning 1 bedroom plus den condo in the highly sought after Strata building. Combining style, comfort, and convenience, this rare gem is just steps from Spencer Smith Park, the waterfront, and the vibrant downtown core, with its fantastic dining, shopping, and entertainment.Spanning 800 sq. ft, this open concept unit features light modern flooring and a bright, updated chefs kitchen with granite countertops, stainless steel appliances, a sleek breakfast bar, and ample storage. The spacious living and dining areas flow seamlessly, creating an inviting atmosphere. The den is ideal for a home office or guest space, while the modernized four piece bathroom adds a fresh, contemporary feel.Western exposure fills the space with natural light and leads to an expansive and rare 484 sq. ft. private patio an outdoor oasis perfect for relaxing, entertaining, or taking in breathtaking sunsets.The Strata building offers premium amenities, including 24 hour concierge and security, an indoor pool and spa with stunning views, a state-of-the-art gym with a yoga and Pilates studio, a steam room, a games room, a stylish party room, and a rooftop patio with BBQs. On-site guest suites provide additional convenience for visitors.With two parking spots and a locker included, plus easy access to highways, schools, and all local amenities, this condo is a rare opportunity for luxury living in a prime location. Don't miss this gem. Listing is sold conditional under previous listing (W11993711) (id:60365)
14181 Mclaughlin Road
Caledon, Ontario
Sold Conditional- waiting for deposit. ABSOLUTELY STUNNING Cape Cod Style Home in Rural Caledon! This SHOW STOPPER sits on an acre lot w/3+1 BR, 3 Baths,& a massive workshop (approx.1900-2000sqft-2014). Plenty of parking available for all your guests. This property is perfectly landscaped from front to back, & simply looks beautiful w/all those fall colours. Head inside to the spacious front foyer dressed w/crown moulding, upgraded trim & hardwood floors, which is a common theme throughout the main floor. The formal living room, is a great place to sit w/family & friends while enjoying the gorgeous outdoor view. The relaxing Family Room invites you to sit back & enjoy the wood-burning fireplace. The Kitchen is certainly a Chefs Delight w/ceramic flooring, custom backsplash, pantry, upgraded cabinets, & a centre island w/a breakfast bar & extra bar sink. The Breakfast room has plenty of space for your large family dinners, an extra workspace w/spare cabinets, a W/O to the back deck, & direct access to the mud/laundry room which leads you out to the double car garage. Upstairs youll find 3 large bedrooms. The Primary comes w/a walk-in closet & a 3pc ensuite, while the 2BR has a lovely built-in bookcase w/seating & storage, for when its time to sit & read w/your little loved ones. The finished basement has a spacious rec room, a play room, & an extra bedroom. Plenty of storage areas down there as well. Looking to WORK FROM HOME? Well this Mighty WORKSHOP is the envy of any small business owner. Fully insulated, heated, wired for security & comes w/100 amps for all your electrical needs. The ground floor has 11ft ceilings & hosts a main bay w/2 oversized garage doors, & a large work rm off to the side. Head upstairs to an office area as well as a large board/storage room w/pot lighting. Home upgrades include: Roof Shingles 2018 Vinyl Siding 2023, underground electric dog fence, Washer 2022, GDO 2022, Oven/Cooktop 2022, 200 amp service, Garden Shed. Shows 10+. (id:60365)
12369 County Road 16
Severn, Ontario
Multi Residential investment opportunity with 10 unit 2 story apartment (8 are legalized), producing a net income of $73,785.94 (8 units). Including all 10 units, the net income increases to over $100,000. The Landlord pays for all utilities, there are separate hydro meters available that have never been hooked up. Property contains 3 septic beds and 1 drilled well. Building being sold in an as is where is capacity. There are outstanding capital required, Seller estimates $70,000. (id:60365)













