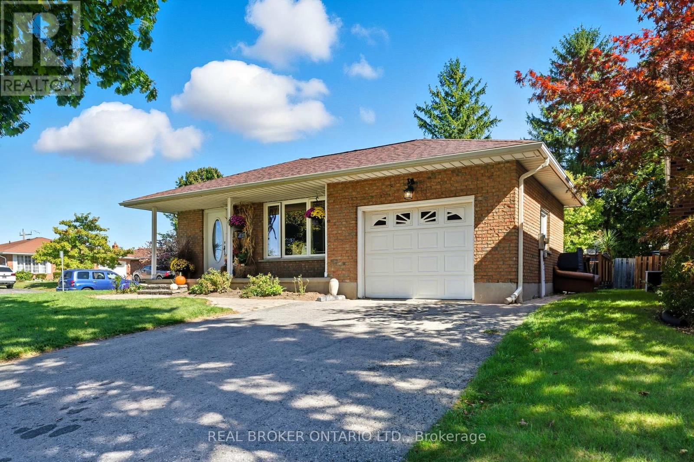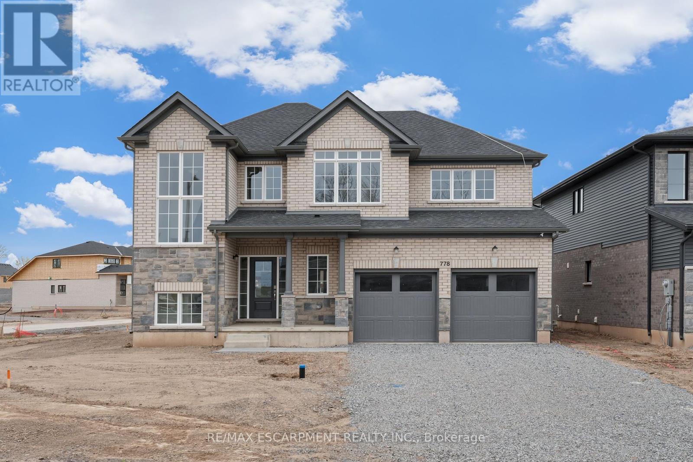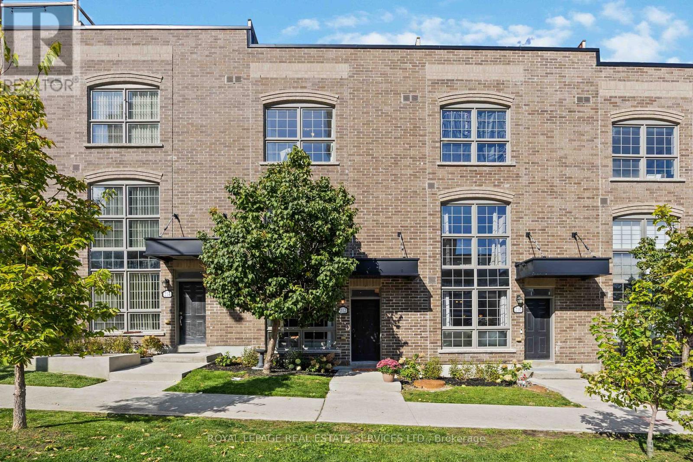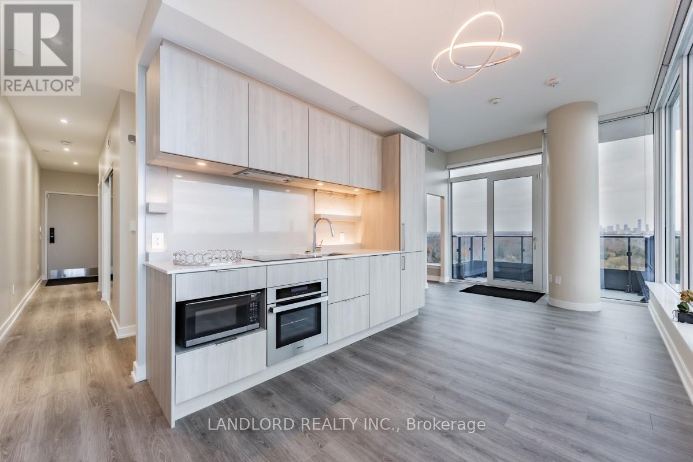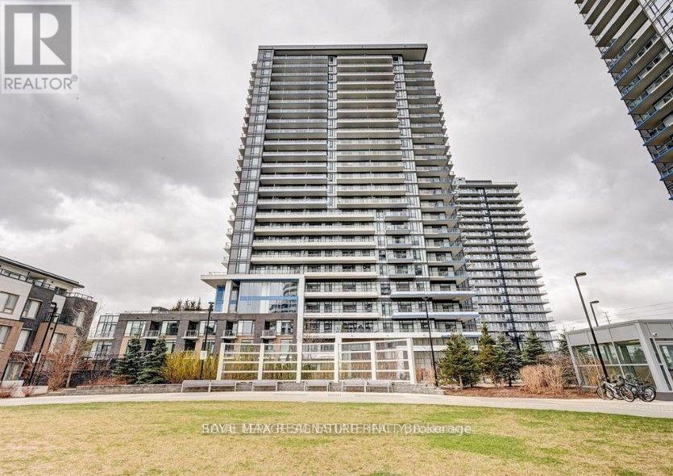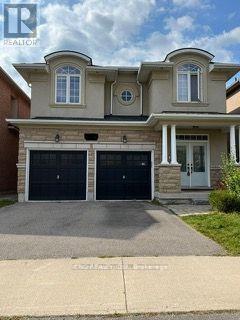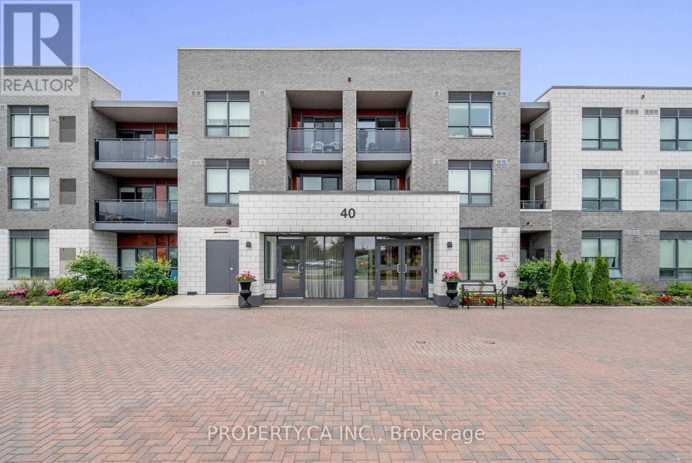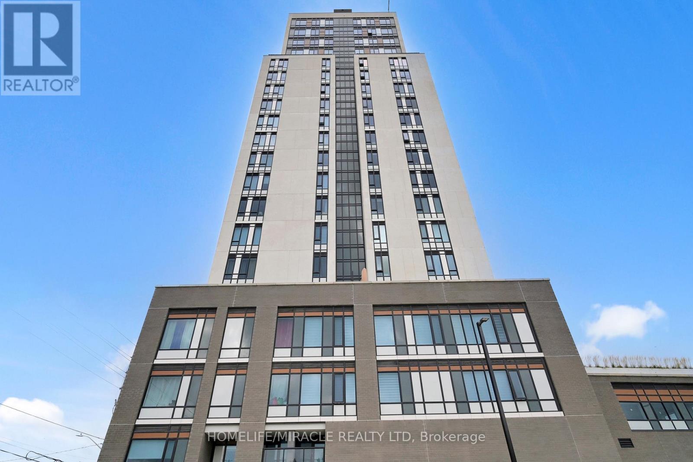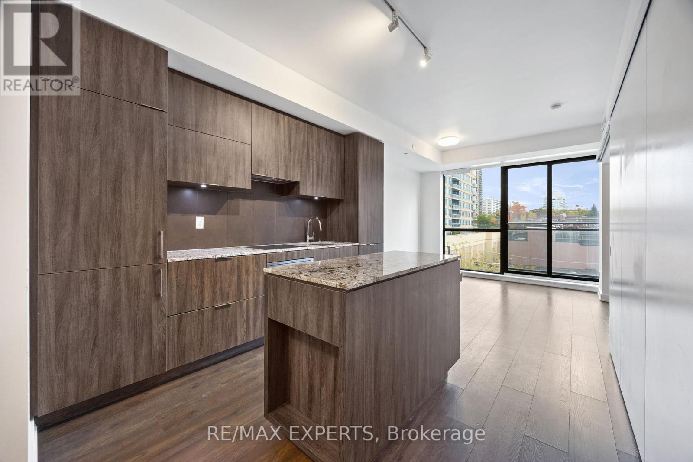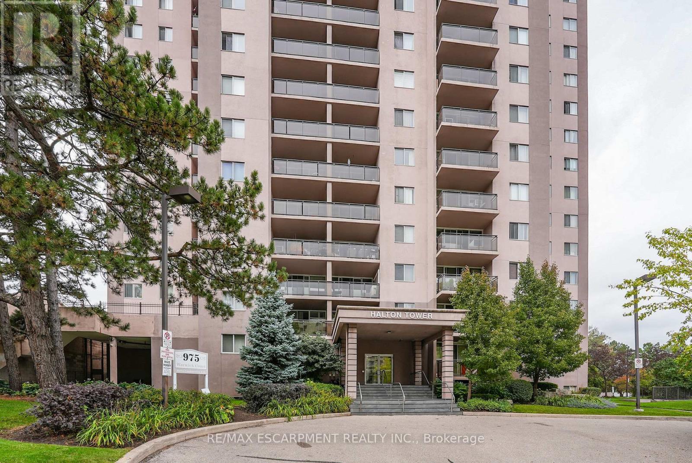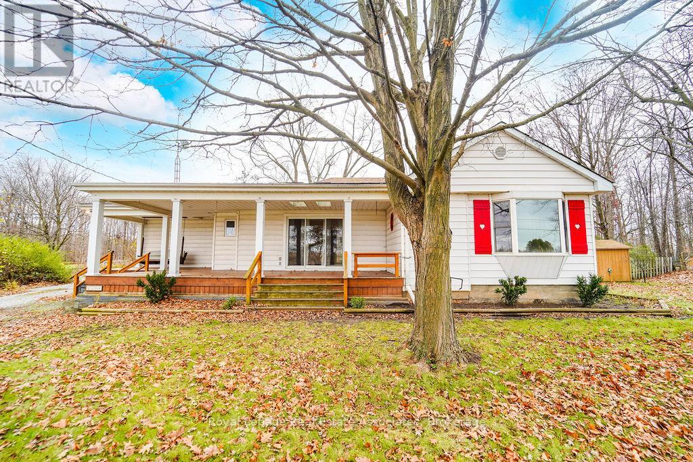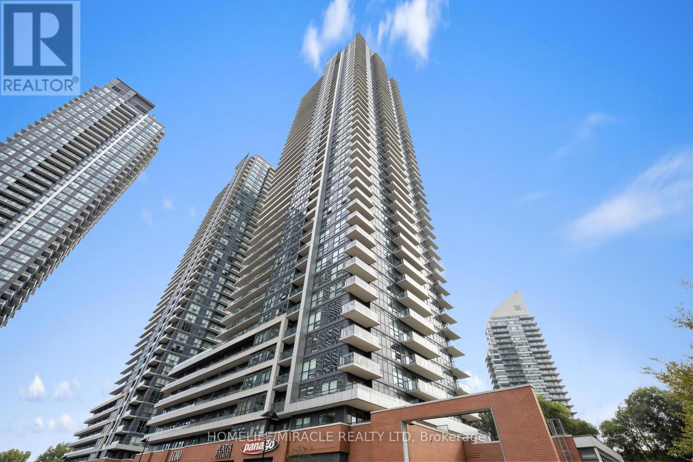39 Carriage Road
Norfolk, Ontario
Welcome home to 39 Carriage Road, located in one of Simcoes most sought-after neighbourhoods. Situated on a large corner lot surrounded by mature trees and greenery, this spacious home offers 3+! bedrooms, 2 bathrooms, and a bright, inviting layout thats perfect for families or those who love to entertain.Step inside to a tiled entryway with a convenient coat closet and direct access to the kitchen. Designed for both function and style, the kitchen features crème cabinetry, stainless steel appliances, under-cabinet lighting, tiled backsplash, a recessed sink, and plenty of cupboard space, with room for a dining table as well. Just off the kitchen, the large dining room easily accommodates seating for eight or more, making gatherings effortless.Up a few steps, you'll find three generous bedrooms, including the primary suite, along with a 4-piece bathroom. The on-ground level offers a spacious family room complete with a cozy gas fireplace, a home office area, a second bathroom, and direct exterior access. The lower level expands your living space with a versatile rec room or billiards room, plus laundry hookups.Outside, enjoy a private backyard retreat with a large wooden deck, mature trees providing the perfect balance of sun and shade, a storage shed, and convenient access to both the house and the garage.Lovingly maintained and showing pride of ownership throughout, this home is an excellent opportunity to enjoy small-town living with all the modern conveniences close at hand. ** This is a linked property.** (id:60365)
778 Bradford Avenue
Fort Erie, Ontario
Welcome to 778 Bradford Avenue a spacious and thoughtfully designed 4-bedroom, 3-bathroom detached home offering 2,560 square feet of comfortable living space. This beautifully laid-out home features a double car garage with convenient inside entry, a garage door transmitter, and a wireless entry keypad for added ease and security. The main floor boasts a modern kitchen complete with a large island, generous pantry, and dedicated setups for a cooktop, wall oven, and built-in microwave perfect for the home chef. Upstairs, a bright and versatile loft offers the ideal space for a home office, kids' play area, or cozy reading nook. The primary bedroom serves as a true retreat with a spacious walk-in closet and a luxurious 5-piece ensuite. The second floor also includes a full laundry room for added convenience. The basement features a separate entrance and is partially finished, providing excellent potential for an in-law suite, rental income, or additional living space. Perfectly suited for families or multi-generational living, this home checks all the boxes for space, functionality, and future possibilities. Don't miss your chance to make 778 Bradford Ave your next address! Alliston Woods is more than just a place to live - it's a vibrant community that offers the perfect blend of small-town charm, natural beauty, and endless amenities. Imagine waking up to breathtaking sunrises over the Niagara River, exploring the scenic trails, and enjoying the town's big personality. Come home to Alliston Woods and experience the lifestyle you've always wanted! (id:60365)
212 Brandon Avenue
Toronto, Ontario
Discover elevated urban living in this spacious, sleek, and contemporary three-bedroom, three-bathroom home at Heritage Towns in Davenport Village. Located in Toronto's highly sought-after West End, this well designed residence is thoughtfully laid out over 4 spacious levels. The home's rich-toned brick exterior and majestic windows exude curb appeal. Inside, the open-concept layout is bathed in natural light, thanks to soaring nine-foot ceilings and dramatic floor-to-ceiling windows. The gourmet kitchen is a chef's dream, featuring upgraded Jenn-Air appliances, premium quartz counters, and custom cabinetry. Luxurious engineered hardwood flooring runs throughout, complemented by a fresh, clean feel from the 2022 full-house paint and refreshed bathrooms. The luxurious Master Retreat boasts two large closets and a private ensuite. Two additional large bedrooms accompany a versatile den-perfect for a home office-which opens onto your massive, south-facing terrace. This private oasis features a gas connection for your BBQ and offers a spectacular, unobstructed skyline and CN Tower view. This incredible home includes two underground parking spaces (one being extra-wide/handicap accessible) and one storage locker. Situated perfectly, you'll enjoy unparalleled access to the West Toronto Rail-path, subway, TTC/streetcar, GO Train, and a vibrant neighbourhood with parks, top restaurants, and shopping-all within walking distance. (id:60365)
1609 - 28 Ann Street
Mississauga, Ontario
Experience Carefree Living In This Professionally Managed 1 Bed + Den Suite Located In The Vibrant Port Credit Neighbourhood. This Bright And Modern Suite Features An Open-Concept Layout With Upgraded Finishes, Wall-To-Wall Windows Equipped With Custom Blinds, An Abundance Of Natural Light And Fantastic Views. The Contemporary Kitchen Is Complete With Integrated Appliances And Stone Countertops While The Den Serves As An Ideal Space For A Home Office. The Primary Bedroom Offers A Tranquil Retreat With Floor-To-Ceiling Windows And A Spacious Closet Complete With An Organizer. For Added Security, The Unit Includes Two In-Suite Alarm Systems Connected To The Buildings Security. Residents Can Enjoy Exceptional Building Amenities, Including A Outdoor Deck With Bbqs, A State-Of-The-Art Gym, A Stylish Party Room And More. Ideally Situated Near Parks, The Waterfront, Shopping, And Transit, This Home Combines Comfort And Convenience. A Must See! **EXTRAS: **Appliances: B/I Fridge, Electric Cooktop, B/I Oven, B/I Dishwasher, B/I Microwave, Washer and Dryer **Utilities: Heat Included, Hydro & Water Extra (id:60365)
1309 - 2560 Eglinton Avenue W
Mississauga, Ontario
Bright, Open Concept Condo In A Daniels Building, At A Very Prime Location Of Mississauga Across From Erin Mills Town Centre & Credit Valley Hospital. Engineered Laminate Floors Throughout, Modern Upgraded Kitchen W/ Stainless Steel Appliances, Quartz Counter, Centre Island. Walk-Out To Large Balcony From Living Room. Master Bedroom with Large Closet & Large Window. Walking Distance To All The Amenities, Mall, Hospital, Shopping, Schools, Public Transport & Much More. (id:60365)
4681 Tassie Road
Burlington, Ontario
Available for Lease is this Stunning Detached 2-Storey Home located in Burlington's Prestigious Alton Village Offering 3+1 Bedrooms and 4 Bathrooms. This Beautifully Maintained property features an Open Concept Living and Dining Area complete with Bamboo Tigerwood Flooring, surround sound, 9ft Ceilings and a Cozy Gas Fireplace. The Kitchen is a Chef's Dream with Granite Counters, Stainless Steel Appliances and a Breakfast Bar all leading to a Walk Out that opens to a Fully Fenced Backyard - Perfect for Outdoor Living. The Finished Lower Level includes a Spacious Family Room, a 4th Bedroom, and an Additional Bathroom. Conveniently located close to Schools, Hospital, Shopping and more. This Home is ideal for those seeking both Comfort and Convenience. (id:60365)
109 - 40 Via Rosedale Road
Brampton, Ontario
Beautiful 1 Br. Ground Floor Condo Apt, Located In The Sought After Gated Adult Golf CommunityOf Rosedale Village. Open Concept Layout, Hardwood Floors Thru-Out, Quartz Counters In Kitchen, Huge Master Bedroom W/ W/I Closet. Living Room W/ W/O To Balcony & Ensuite Laundry. Unit Has 1 Locker & 1 Parking. Move In & Enjoy The Great Club Amenities 9 Hole Executive Golf Course, Club House W/ Indoor. (id:60365)
604 - 8010 Derry Road
Milton, Ontario
Location, Location, Location! Welcome to this stunning, one-year-new 1 Bedroom + 1 Den suite at Connectt Condominiums in Milton. This modern condo offers beautiful West-facing balcony with stunning Escarpment views. Bright, open-concept layout with large windows, a modern kitchen featuring quartz counters & stainless steel appliances, and a versatile den ideal for a home office or guest room. The primary bedroom includes a 3-piece ensuite, plus there's a separate powder room for guests and in-suite laundry. Includes 1 underground parking and 1 locker. Enjoy resort-style amenities including a fitness centre, rooftop terrace, outdoor pool, party room, lounge areas, and concierge service. Steps to shopping, Food Basics, Ethnic Supermarket, restaurants, parks, Milton District Hospital, Milton Sports Centre, GO Station, trails & major highways. (id:60365)
512 - 1990 Bloor Street W
Toronto, Ontario
Welcome To This Beautiful 1 Bedroom + Den Unit Located Steps Away From High Park! This Luxurious Unit Features Hardwood Floors, Great Views, 1 Parking Space, 1 Locker, Stainless Steel Oven, Over-The-Top Range, Microwave, Fridge, Dishwasher, A Washer & Dryer! Steps Away From High Park& High Park Station! Gorgeous & Cozy Place To Call Home Located Steps Away From The High Park Subway Station Stop! Book Your Private Viewing Today! (id:60365)
508 - 975 Warwick Court
Burlington, Ontario
STYLE & COMFORT ... Discover easy living in this BEAUTIFULLY UPDATED 2-bedroom CONDO at 508-975 Warwick Court, offering 1050 sq ft of bright, thoughtfully planned space in one of Burlington's most convenient locations. Whether you're a first-time buyer, downsizer, or simply craving a low-maintenance lifestyle, this suite delivers comfort, style, and unbeatable access to everything you need. Step inside to a MODERN KITCHEN with sleek GRANITE counters, stainless steel appliances, and plenty of storage - perfect for everyday cooking or hosting friends. The separate dining room flows into a spacious living area, where sliding doors lead to a private balcony made for morning coffee, fresh air, or evening downtime. With 2 well-proportioned bedrooms, a large in-suite storage closet, underground parking (1 owned + 1 rented), and a long list of building perks, this home checks every box. Residents enjoy full access to impressive AMENITIES including an indoor pool, sauna, gym, party room, games room, library and more - all without leaving the building. Set just minutes from shopping, parks, schools, GO transit, highways, and Burlington's vibrant waterfront, this location makes every day effortless. Whether you value lifestyle, walkability, or the peace of a lock-and-leave home, this condo offers a perfect balance of style, function, and value. Your next chapter starts here - MOVE-IN READY, fully updated, and designed for modern living. CLICK ON MULTIMEDIA for video tour, drone photos, floor plans & more. (id:60365)
3364 Burnhamthorpe Road W
Oakville, Ontario
Premium Rural Lot in North Oakville! Perfect Opportunity To Build Your Dream Home in the Countryside of Oakville! Currently A Spacious 3Br, 2.5 Bath Bungalow Sits On A 0.924 Acre Property Close To Hwy 25 and 407 With Rentable Access to 2.3 Acres Of Land Behind the Property. Also A Short Drive to Shopping, Public Transit And The Newly Built Hospital. Addt'l Structures Include Garage/Wrkshp 220 Amp, Barn W/3 Stalls & Storage Shed. **EXTRAS** ADDITIONAL 2.3 ACRES LEASED FROM HYDRO ONE. (id:60365)
2004 - 2220 Lakeshore Boulevard W
Toronto, Ontario
Stunning 2-Bed, 2-Bath Corner Unit on the 20th Floor at Westlake 2! Enjoy breathtaking lake, city & park views from your large private balcony with unobstructed northwest exposure. Bright, spacious layout with 9 ceilings, floor-to-ceiling windows, and fresh paint throughout. Modern kitchen with stainless steel appliances and ample storage. Primary bedroom features a walk-in closet and ensuite. Includes 1 parking space & 1 locker, plus all window coverings & light fixtures. Luxury amenities: Concierge, gym, pool, sauna, party room, theater, BBQ terrace, and more. Steps to 24hr Metro, Shoppers, Starbucks, restaurants, transit, and the waterfront. Live in one of Toronto's most vibrant lakefront communities! (id:60365)

