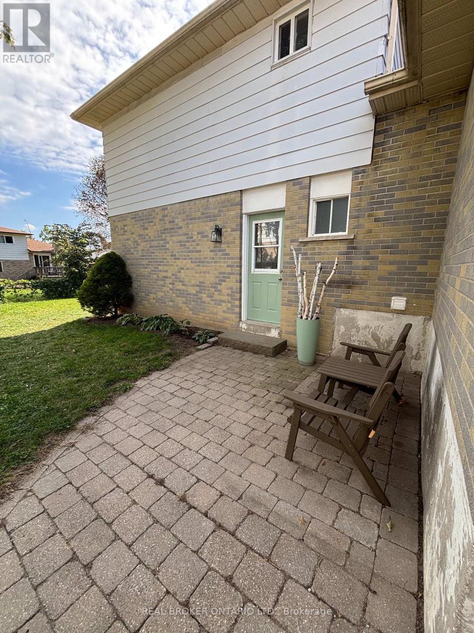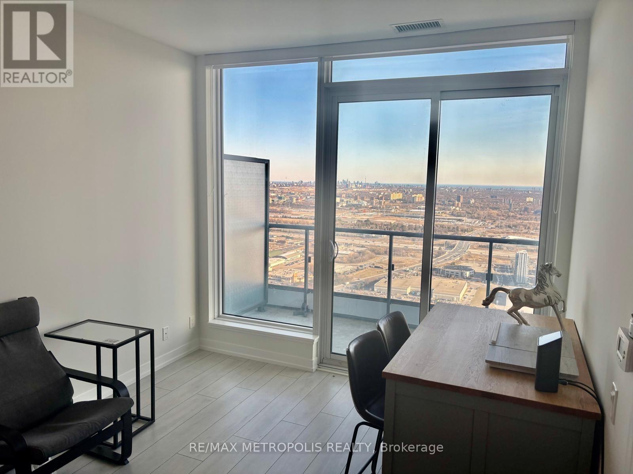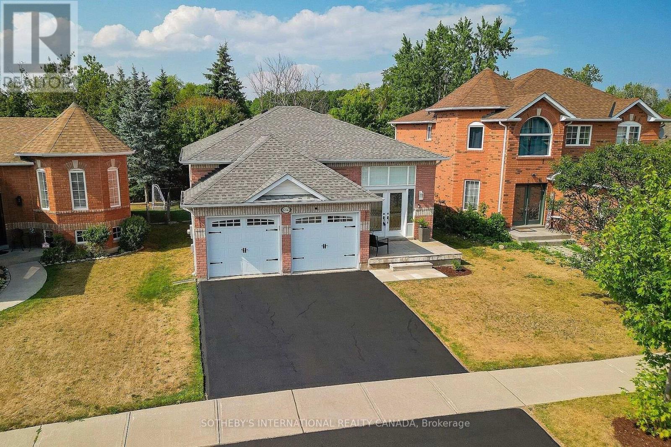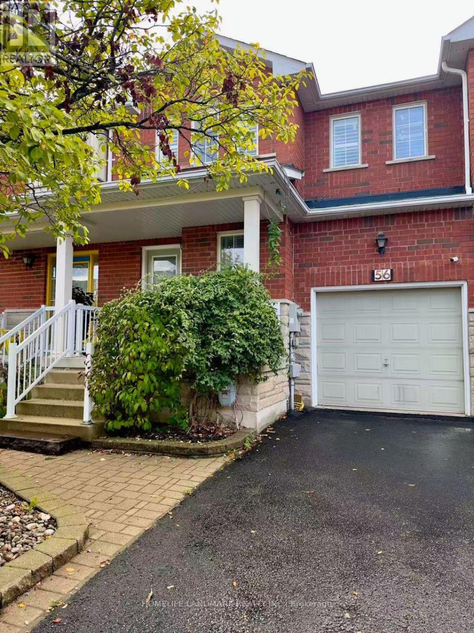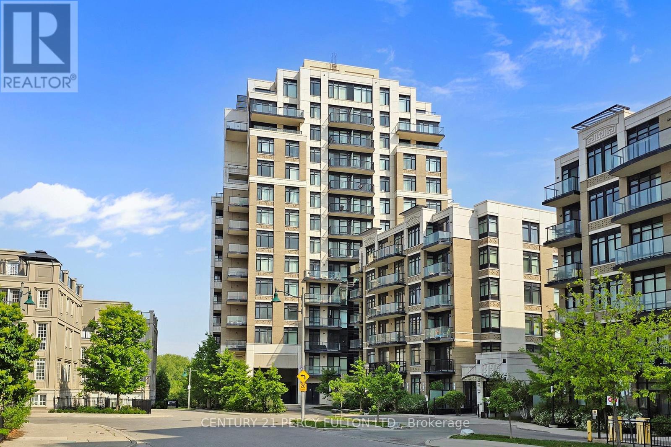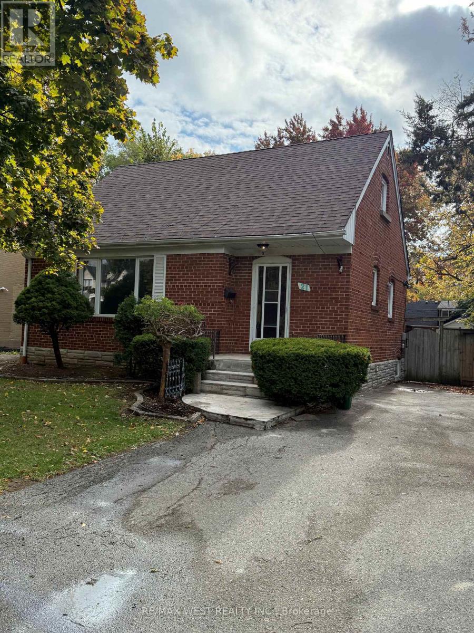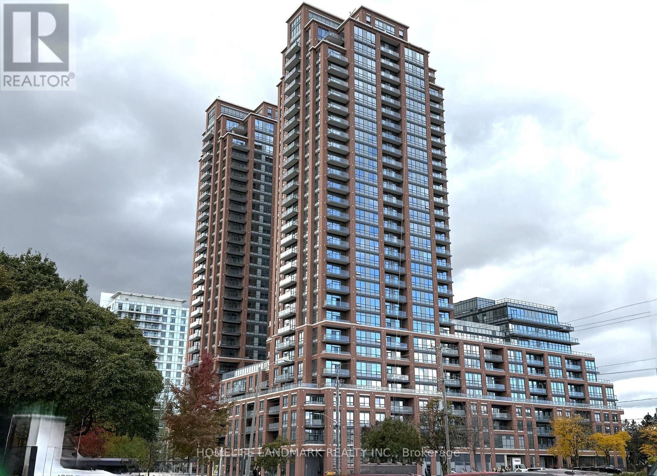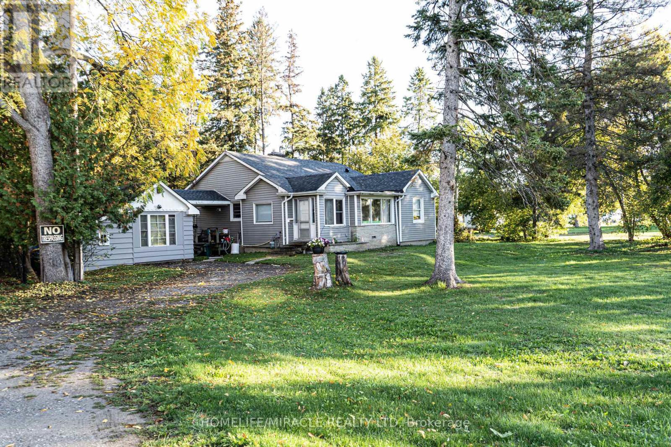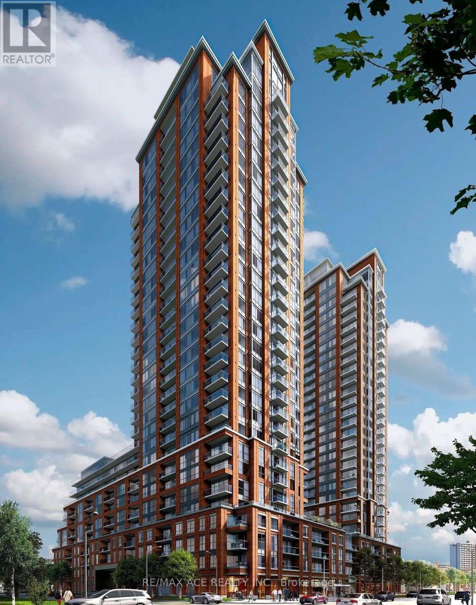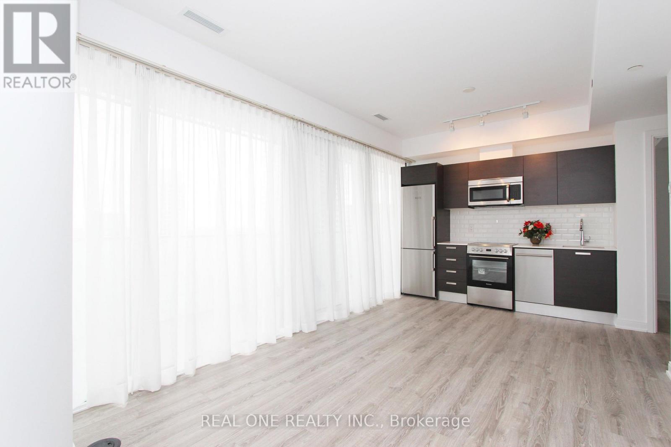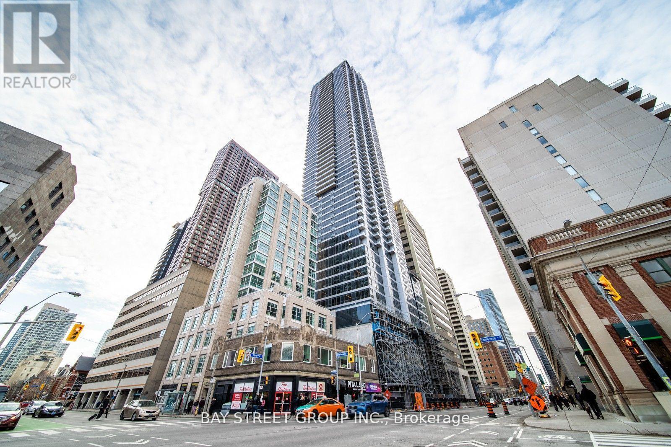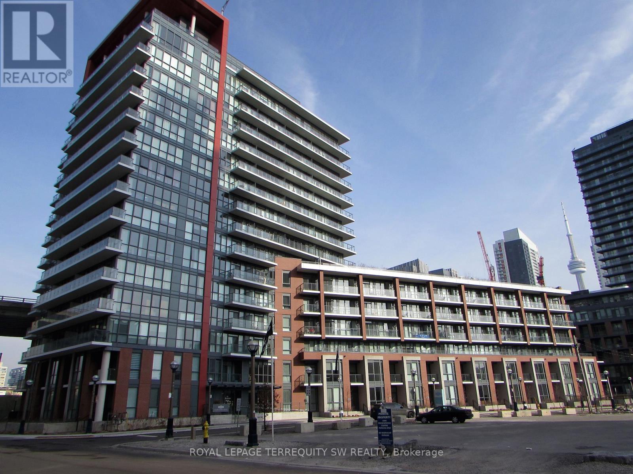Lower - 56 Bernick Drive
Barrie, Ontario
All-Inclusive 1 Bed, 2 Bath Walkout in North Barrie freshly painted and move-in ready, this bright 1-bedroom, 2-bathroom walkout unit offers convenience and comfort in a prime North Barrie location. Enjoy an all-inclusive lease no extra utility bills to worry about! The spacious layout includes a great kitchen, good sized living/dining area, family room and one above ground private bedroom, perfect for students, professionals, or small families. Step outside to a shared yard plus your very own exclusive deck, ideal for relaxing or entertaining. Located close to Georgian College, schools, public transit, and shopping, this home combines lifestyle and practicality in one great package. Tenant is responsible for own Internet, Cable and Tenant Insurance. (id:60365)
Ph08 - 5 Buttermill Avenue
Vaughan, Ontario
Welcome to urban living at its finest. This bright and modern two-bedroom, two-bathroom condo offers 638 square feet of thoughtfully designed space filled with natural light and showcasing beautiful southern city views. The open-concept kitchen and living area flow seamlessly onto a private balcony, perfect for enjoying your morning coffee or unwinding in the evening. You'll appreciate the convenience of in-suite laundry and a prime location just steps from the Vaughan Metropolitan Centre subway station and the bus terminal. Commuting is effortless, with only fifteen minutes to York University, forty-two minutes to the University of Toronto's downtown campus, and fifty minutes to Union Station. The building offers great amenities, including a rooftop entertainment area with BBQs and loungers, a stylish meeting room, and a pool table for relaxation and social gatherings. Parking is available for rent through building management for $250.00 per month. Experience the perfect combination of location, lifestyle, and convenience-right in the heart of it all. (id:60365)
1240 Forest Street
Innisfil, Ontario
Discover this stunning all-brick raised bungalow, perfectly situated on a private ravine lot. This home offers exceptional versatility with a finished basement, featuring a rough-in for a third bathroom and space for a second bedroom. The look-out windows can easily be converted to a walk-out, making it an ideal in-law suite or income-generating space. Luxury vinyl plank flooring adds a bright, modern touch to the lower level.The heart of the home is the eat-in kitchen, boasting newer stainless steel appliances and a walk-out to a spacious backyard deck perfect for entertaining or relaxing. The cozy living room features elegant hardwood floors. The generously sized primary bedroom includes his-and-hers closets and a luxurious ensuite with a custom vanity and updated bath. Updated lighting enhances the modern feel throughout. Practical features abound, including four-car parking, a two-car garage with direct access to the front foyer and ample storage. Located in a desirable neighborhood close to schools, parks, and all amenities, this home seamlessly combines modern style with exceptional functionality. With its contemporary finishes, versatile living space, and endless potential, this property is a must-see!" (id:60365)
56 Briarcrest Drive
Markham, Ontario
Bright & spacious 3-bedroom townhouse in a prestigious location! Situated in the highly sought-after Pierre Elliott Trudeau High School and Stonebridge Public School district. Functional layout with hardwood floors throughout the main and second levels. The well-sized primary bedroom features a walk-in closet and 4-piece ensuite bath. Sun-filled kitchen with a breakfast area walks out to a private interlocking stone fenced backyard. Finished basement offers versatile additional living space. Conveniently close to top-rated schools, parks, supermarket, Shoppers Drug Mart, TD Bank, fitness facilities, and restaurants. Just minutes drive to Markville Mall, GO Train Station, and many more amenities. (id:60365)
207 - 131 Upper Duke Crescent
Markham, Ontario
This Beautifully Maintained 1+1 Condo For Sale In Downtown Markham. Spacious Den, 9-Foot Ceiling, Engineered Hardwood Flooring, Granite Countertop In Kitchen, 2 Full Baths, One Underground Parking + 1 Locker, Large Balcony, Flexible Closing. Move In Condition , 24-Hour Concierge. Building Amenities Included: Indoor Swimming Pool, Jacuzzi, Steam Sauna, Gym, Party Room, Barbeque. Convenient Location Close To York University Markham Campus, YRT, Go Train, Highway 407 + 404, Cineplex, YMCA, Shops And Restaurants. (id:60365)
21 Woodward Avenue
Markham, Ontario
Great Location! Sought after Grandview Estate neighborhood premium 50' x 140' South facing lot! 3 bedroom spacious and bright house. Convenient location neat transit, shops and school. Steps to Yonge & Steels Centre Point Mall and all amenities. Family friendly neighborhood. New bedroom floors, freshly painted, new light fixtures & brand new stove. (id:60365)
1902 - 3260 Sheppard Avenue E
Toronto, Ontario
Luxury Brand-New, Never-Lived-In Condo! Spacious Two Bedroom Two Full Washrooms Suite In A Prime Location At Sheppard & Warden! Bright And Functional Layout Offering 945 Sq.ft. Of Total Living Space, Including 879 Sq.ft. Interior Space And 66 Sq.ft. Balcony! Features 9-Ft Ceilings, Large Windows, And Laminate Flooring Throughout! Modern Open-Concept Kitchen With Quartz Countertops, Ceramic Tile Flooring, Backsplash, Under-Cabinet Lighting, And Soft-Close Cabinetry! Equipped With Brand-New Stainless-Steel Appliances, Including A Full-Size Electric SMART Range, Refrigerator, Microwave, Hood Fan, And Dishwasher! Full Size Washer and Dryer! Bedrooms With Large Closets! One Parking (Extra-Wide Parking Space For Easy Parking) And One Locker! West Unblocked viewing Enjoy 24-Hour Concierge Service! Top-Class Amenities, Including Rooftop Outdoor Pool (7th Floor), Fully Equipped Gym, Yoga Studio, Rooftop BBQ Terrace, Party & Meeting Rooms, Sports Lounge, And Children's Play Area! Convenient 24-Hour TTC Service Right At The Front Door! Minutes To Fairview Mall, Scarborough Town Centre, Agincourt Mall, Don Mills Subway, Agincourt GO Station, Hwy 401 & 404, Schools, Golf Clubs, Parks, And Shopping! Blinds Will Be Installed Prior To Possession Date! (id:60365)
1864 Kingston Road
Pickering, Ontario
Escape the ordinary with this unique detached bungalow that feels like a cottage getaway, right in the heart of Pickering! This beautiful property features 3 bedrooms, 2 baths and sits on a staggering 1.45 Acres. This cozy home offers comfort, warmth, and is surrounded by greenery all around. This home is conveniently steps from bus stops, minutes away from the Pickering Town Center and major highways. It is ideal for families seeking both charm and convenience. Endless potential inside and out. Your dream of peaceful living in the city starts here!Don't miss out on the chance of getting your hands on this one of a kind property located within the heart of Pickering (id:60365)
210 - 3260 Sheppard Avenue E
Toronto, Ontario
Don't miss this "West facing Unit" new and never lived in modern 1-Bedroom + Den, 1-Bathroom condo in a prime Warden & Sheppard location!. Enjoy a sleek kitchen with stainless steel appliances (fridge, stove, built-in dishwasher & Built In Microwave, quartz countertops, soft-close cabinetry, under-cabinet lighting, and a glass tile backsplash. The stylish bathroom features high-end finishes, and the unit includes a private open balcony/terrace. Just steps to TTC with direct access to Don Mills Station in 10 minutes, and close to Seneca College, parks, shopping, restaurants, and Highways 401 & 404. Students welcome! Includes 1 Parking space and 1 Locker. AMENITIES: Outdoor swimming pool and hot tub Party room Outdoor terrace with BBQ areas Fully equipped exercise room Serene yoga room Sports lounge Kids play area Library Dining room/Board room. PEACE OF MIND: 24-hour concierge. (id:60365)
3903 - 42 Charles Street E
Toronto, Ontario
5 Star Condo Living at Casa 2, Steps to Yonge And Bloor Subway Station In Downtown Core, Southwest Corner Two Bedroom Unit with 2 Full Washrooms. New Laminate Floor, Floor To Ceiling Windows, 9' Ceiling, Walk To Bloor Street Shopping! Soaring 20 Ft Lobby, State Of Art Amenities Including Fully Equipped Gym, Rooftop Lounge And Outdoor Infinity Pool. Steps To Yonge/Bloor Subway Entrance At The Back of The Building. Enjoy urban living with all amenities at an unbeatable price. Luxury and elegant finish, prestige building, split layout, southwest exposure, boasts abundant natural light and expansive views. (id:60365)
4802 - 395 Bloor Street E
Toronto, Ontario
Welcome to this stunning 2-bedroom, 2-bathroom condo in the heart of downtown Toronto, complete with parking and locker. This bright unit features laminate floors, large windows with abundant natural light, and a modern open-concept layout with a stylish kitchen and ample counter space. Both bedrooms are generously sized with closets for storage. Just a 2-minute walk to the subway, 800 metres to Yonge & Bloor and Yorkville, and only 15 minutes to the Financial District by subway, this condo offers the perfect blend of comfort, convenience, and urban lifestyle - a rare find with both parking and locker included. (id:60365)
208 - 50 Bruyeres Mews
Toronto, Ontario
Live The Good Life at Local In Fort York! Unique & Spacious Studio With 10Ft Smooth Ceilings + Rare Large Private Terrace! Fully Upgraded Throughout Featuring Plank Laminate Flooring, Stone Counters, Extra Tall Soft Close Cabinets, Custom Roller Shades, Stainless Appliances & Extra Large Closets. Enjoy Fantastic Amenities Including Concierge, Fully Equipped Gym, Rooftop Patio With BBQ Area, Games Room, Theatre Lounge & Guest Suite! Downtown City Living At Its Best! A++ (id:60365)

