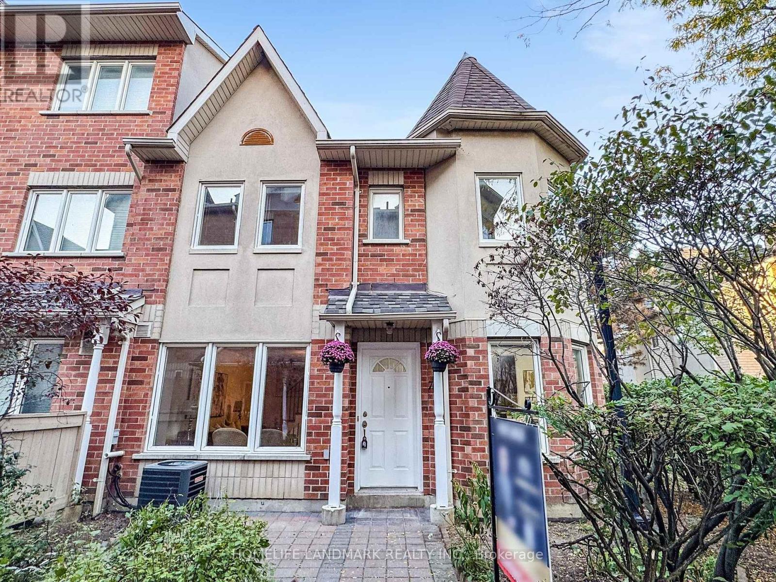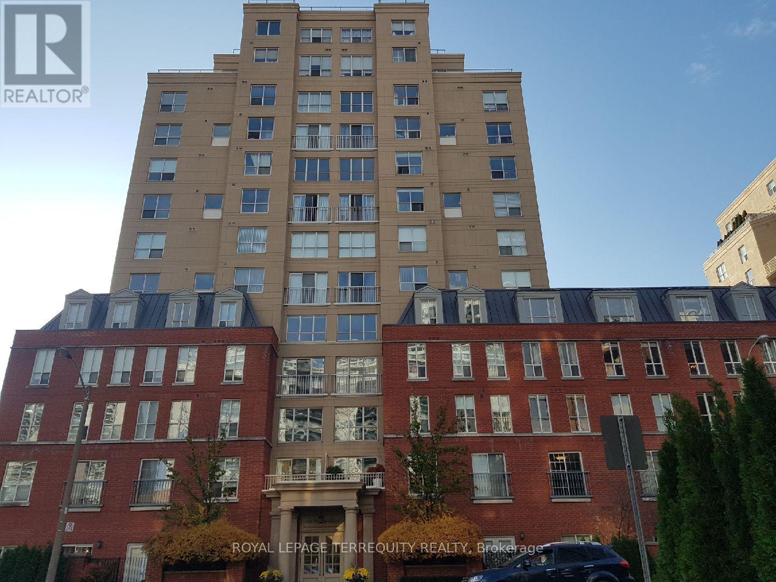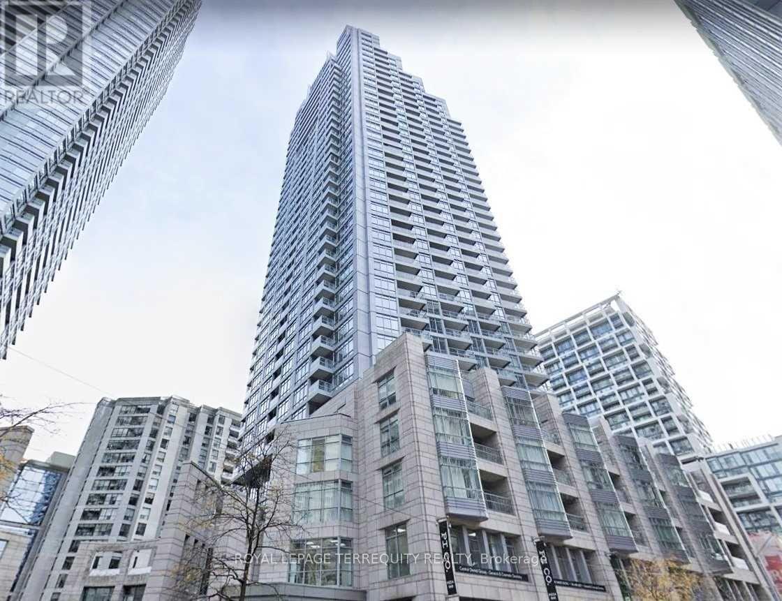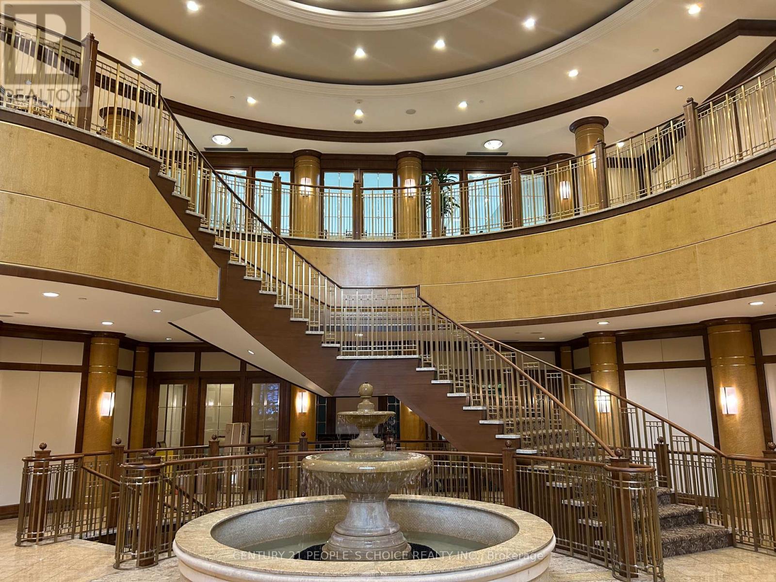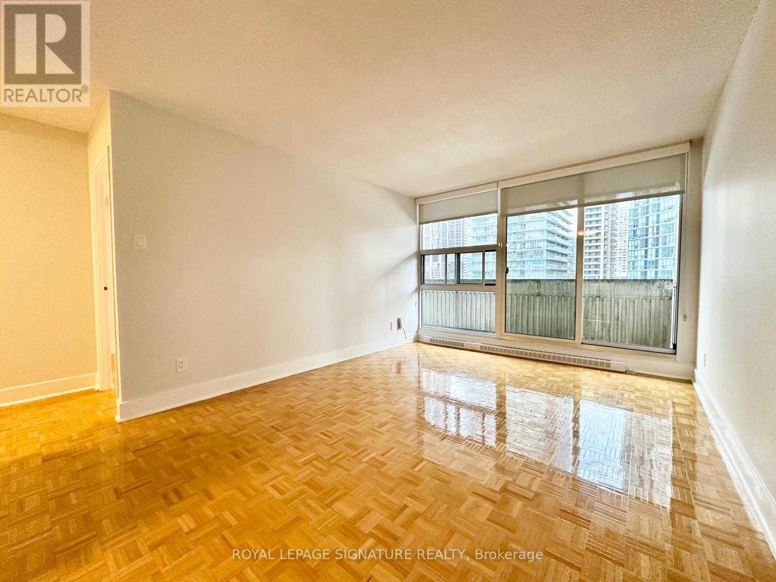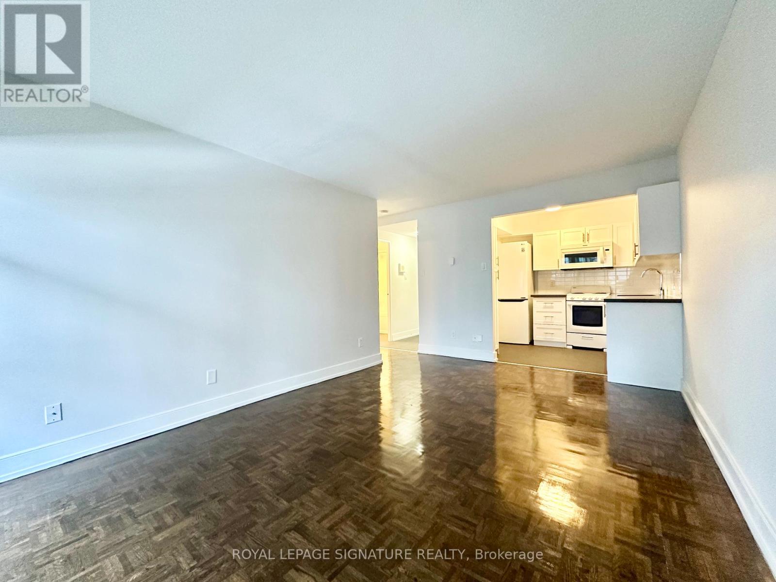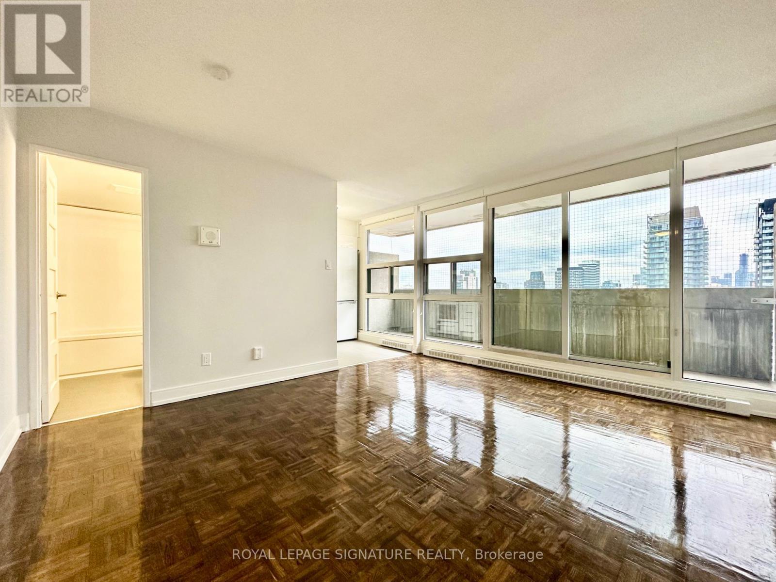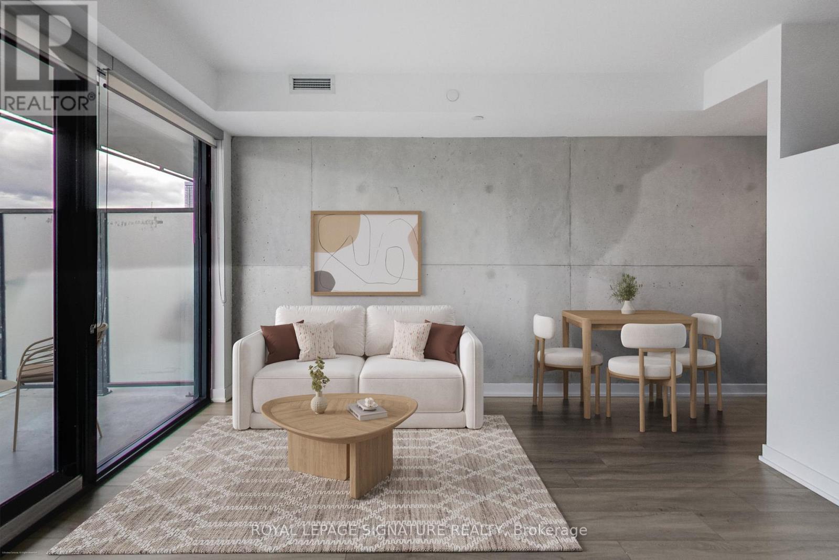1801 - 121 Ling Road
Toronto, Ontario
Spectacular corner sub-penthouse 2 + 1 suite with 2 owned separate parking spots, owned storage locker & a large balcony! Enjoy breathtaking, stunning, sunny south views of Lake Ontario and vast green space. The super functional 1,045 sq ft of open living space allows for a large living and dining area, great for flexible furniture placement. 2 washrooms, a large 3 piece and a 4 piece. Practical pigeon netting has been installed on the balcony. Well maintained building featuring A++ amenities. 24-hour concierge, outdoor pool, library, courtyard with a bbq, tennis courts, gym, sauna, beautifully landscaped grounds & more. Minutes away to everyday essentials such as grocery stores, banks, medical clinics, restaurants and cafes. Family friendly neighbourhood with schools, daycares, parks, and the Heron Park Community Centre which includes skating, swimming, and year-round programming. Easy connections to the TTC and the 401. (id:60365)
706 - 28 Rosebank Drive
Toronto, Ontario
Executive-style end/corner townhome in a quiet prime pocket with bright S/W exposure! Spacious layout with upgraded kitchen featuring S/S appliances. Primary bedroom offers 4-pc ensuite & W/I closets. Finished basement ideal for office or recreation. Enjoy front garden & side yard. Minutes to community centre, 24-hr TTC, Centennial College, U of T (Scarborough), STC, shops, banks, Hwy 401 & library. Low maint. fee includes Bell high-speed internet & TV, common elements, condo taxes & security. Recent updates: 2021 high-eff heat pump, 2022 washer/dryer, brand-new electric cooktop, new basement laminate, new light fixtures & LED mirror. Two premium parking spots by main entrance for easy access! (id:60365)
1611 - 115 Mcmahon Drive
Toronto, Ontario
Great Location To 401/404.! Sw Corner Unit Over L/K Cn Tower. Sun Spoiled, Oversized Great Rm, Hottest Area In North York. You Have It All - Restaurants, Grsy Stores, Sbw Station, Ny General Hospital, Ikea, And Community Center Of Walking Distance. 3 Brms+2 Bathms. Spacious 1118 Sf + Huge 245 Sf Balcony. Best Choice In Town. Basketball/Tennis Courts, Bbq Area & Gym, Pool. 5 Minutes Drive To Bayview Village. (id:60365)
1609 - 15 Lower Jarvis Street
Toronto, Ontario
Gorgeous Studio Suite Available In The Lighthouse Towers - Stunning Views Of The City & Lake From The Balcony, Beautiful Finishes Throughout, Large Foyer Closet With Stacked Washer & Dryer & Tons Of Natural Light From The Large Balcony/Windows. The Residents Of This Luxurious High Rise Will Enjoy Some Of The Best Amenities Around. Across From Loblaws, Liquor Store/Sugar Beach & Minutes From St Lawrence Market/Distillery District. (id:60365)
1046 - 139 Merton Street
Toronto, Ontario
Short Term Lease-ONLY! Available from mid January for 6-12 Months ONLY. Sleek 2 Storey 790 sq. ft. Furnished Loft, Overlooking the Kay Gardner Belt-line Trail. Bright and Spacious, Great for Entertaining and Relaxing. Extensively Reno'd With Engineered Floor Throughout Entire Unit, Modern Kitchen with Quartz Counter top and Beautifully Selected Designer Furniture. Floor To Ceiling Windows Create An Absolute Oasis In The Heart Of The City! Newer Stainless Steel Appliances; 16ft Ceiling in the living area, 2nd floor Office overlooks the Living area. Large Terrace Equipped With Barbecue, 5 Min Walk to Davisville Subway Station, Sobey's, Goodlife, Restaurants, Cafes, Davisville Tennis Club & More. Utilities Included. (id:60365)
1512 - 2181 Yonge Street
Toronto, Ontario
Welcome to Minto's prestigious Quantum community, perfectly located in the heart of Yonge & Eglinton-one of Toronto's most vibrant and desirable neighbourhoods. This beautifully maintained 1-bedroom suite offers a sun-filled open-concept layout with an exceptional South East exposure, bringing in natural light all day long and providing stunning morning and daytime views. Step inside and enjoy engineered hardwood floors throughout, a modern kitchen with granite countertops, breakfast bar, upgraded cabinetry, and stainless steel appliances. The spacious living area flows seamlessly to the bedroom, creating an inviting and functional space perfect for both relaxing and entertaining. Located steps away from the Subway, TTC, restaurants, cafés, shops, grocery stores, entertainment, and the upcoming LRT, you'll enjoy unmatched convenience in one of the city's most connected neighbourhoods. (id:60365)
1124 - 80 Harrison Garden Boulevard
Toronto, Ontario
Welcome to Skymark at Avondale located at the heart of Yonge and Sheppard. This one bedroom unit has an optimal layout and great upgrades. The unit offers spectacular southwest views. The unit is located minutes from public transit, HWY 401, shopping, schools, restaurants theatre and more. The unit includes one parking spot and one locker. Amenities include an indoor pool, sauna, tennis court, BBQ, party room, billiards, golf simulator, and library. (id:60365)
701 - 33 Isabella Street
Toronto, Ontario
****ONE MONTH FREE RENT FOR ONE YEAR LEASE or TWO MONTHS FREE FOR 18 MONTHS LEASE*****. Attention students, newcomers, and city lovers! Score this completely updated Studio apartment unit at 33 Isabella, located at Bloor & Yonge the core of downtown Toronto! ALL UTILITIES INCLUDED (heat, hydro, water) in this rent-controlled beauty no surprise bills, just add Wi-Fi and your furniture and you're all set. Recently renovated top to bottom, this building competes with brand-new condos, offering breathtaking skyline views, new kitchen and appliances, fresh paint, upgraded hardwood and ceramic flooring, and refurbished balconies.! Steps away from the subway, University of Toronto, Toronto Metropolitan University, shops, restaurants, entertainment, medical centers, and the financial core. Ideal for busy students or working professionals looking for location and comfort. Top-Tier Building Perks: Updated common lounge, fitness center, study space, games room, kids' play area, and a bright laundry Parking offered at $225/month. Move-in Date: Immediate room (id:60365)
2110 - 33 Isabella Street
Toronto, Ontario
****ONE MONTH FREE RENT FOR ONE YEAR LEASE or TWO MONTHS FREE FOR 18 MONTHS LEASE *****Attention students, newcomers, and city lovers! Score this completely updated 1 Bedroom apartment unit at 33 Isabella, located at Bloor & Yonge the core of downtown Toronto! ALL UTILITIES INCLUDED (heat, hydro, water) in this rent-controlled beauty no surprise bills, just add Wi-Fi and your furniture and you're all set. Recently renovated top to bottom, this building competes with brand-new condos, offering breathtaking skyline views, new kitchen and appliances, fresh paint, upgraded hardwood and ceramic flooring, and refurbished balconies.! Steps away from the subway, University of Toronto, Toronto Metropolitan University, shops, restaurants, entertainment, medical centers, and the financial core. Ideal for busy students or working professionals looking for location and comfort. Top-Tier Building Perks: Updated common lounge, fitness center, study space, games room, kids' play area, and a bright laundry room Parking offered at $225/month. Move-in Date: Immediate (id:60365)
2109 - 33 Isabella Street
Toronto, Ontario
****ONE MONTH FREE RENT FOR ONE YEAR LEASE or TWO MONTHS FREE FOR 18 MONTHS LEASE ******Attention students, newcomers, and city lovers! Score this completely updated 1 Bedroom apartment unit at 33 Isabella, located at Bloor & Yonge the core of downtown Toronto! ALL UTILITIES INCLUDED (heat, hydro, water) in this rent-controlled beauty no surprise bills, just add Wi-Fi and your furniture and you're all set. Recently renovated top to bottom, this building competes with brand-new condos, offering breathtaking skyline views, new kitchen and appliances, fresh paint, upgraded hardwood and ceramic flooring, and refurbished balconies.! Steps away from the subway, University of Toronto, Toronto Metropolitan University, shops, restaurants, entertainment, medical centers, and the financial core. Ideal for busy students or working professionals looking for location and comfort. Top-Tier Building Perks: Updated common lounge, fitness center, study space, games room, kids' play area, and a bright laundry room Parking offered at $225/month. Move-in Date: Immediate (id:60365)
2715 - 33 Isabella Street
Toronto, Ontario
****ONE MONTH FREE RENT!*********TWO MONTHS FREE FOR 18 MONTHS LEASE ****.Attention students, newcomers, and city lovers! Score this completely updated Studio apartment unit at 33 Isabella, located at Bloor & Yonge the core of downtown Toronto! ALL UTILITIES INCLUDED (heat, hydro, water) in this rent-controlled beauty no surprise bills, just add Wi-Fi and your furniture and you're all set. Recently renovated top to bottom, this building competes with brand-new condos, offering breathtaking skyline views, new kitchen and appliances, fresh paint, upgraded hardwood and ceramic flooring, and refurbished balconies.! Steps away from the subway, University of Toronto, Toronto Metropolitan University, shops, restaurants, entertainment, medical centers, and the financial core. Ideal for busy students or working professionals looking for location and comfort. Top-Tier Building Perks: Updated common lounge, fitness center, study space, games room, kids' play area, and a bright laundry room Parking offered at $225/month. Move-in Date: Immediate (id:60365)
708 - 458 Richmond Street W
Toronto, Ontario
Live in Luxury at Woodsworth Condos! Welcome to the contemporary condo of your dreams in one of downtown Toronto's most sought-after boutique addresses. This bright and airy suite features soaring 9-ft ceilings and dramatic floor-to-ceiling windows that fill the space with natural light. Step out onto your spacious balcony - a private oasis perfect for morning coffee or evening relaxation. The open-concept kitchen impresses with quartz countertops, a sleek gas cooktop, and modern cabinetry designed for sophisticated urban living. Enjoy premium building amenities including a state-of-the-art fitness centre and stylish party/meeting room. Perfectly located steps from Queen West, the Financial and Entertainment Districts, and Toronto's best shops, cafes, and restaurants.Your dream condo lifestyle awaits - don't miss this exceptional opportunity! (id:60365)


