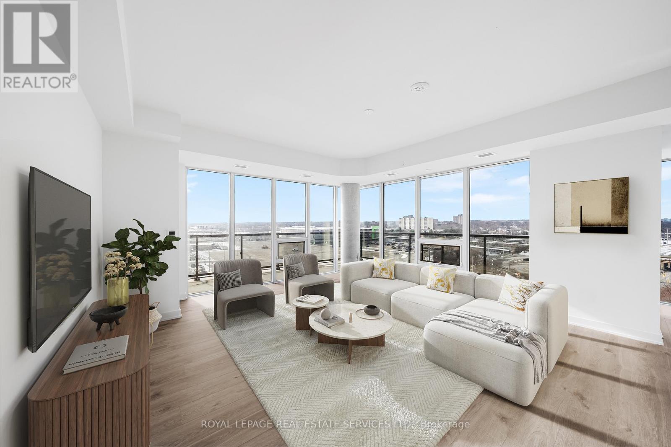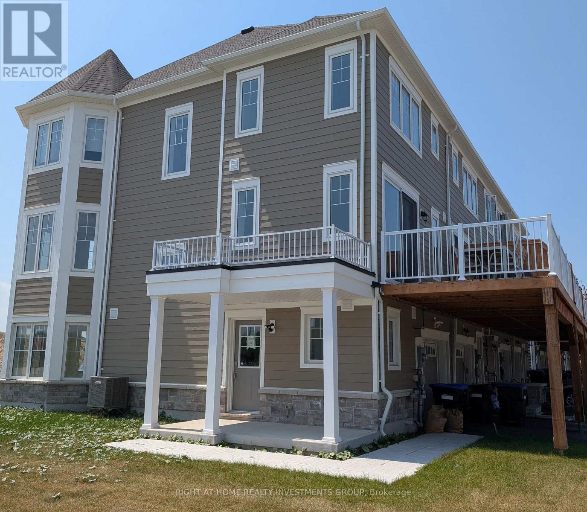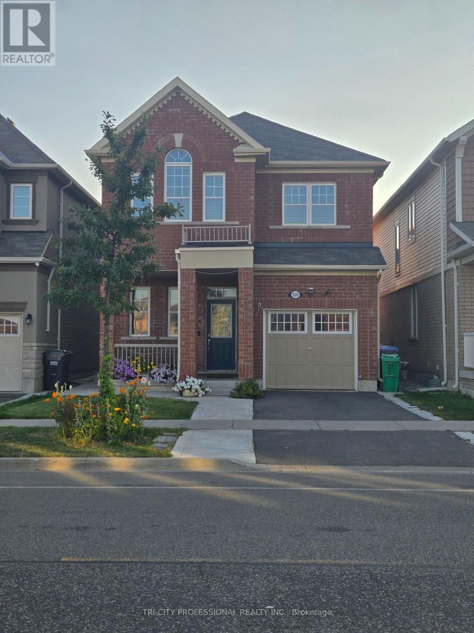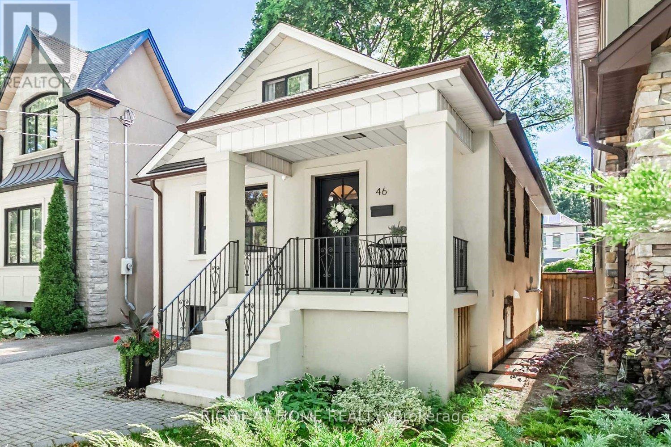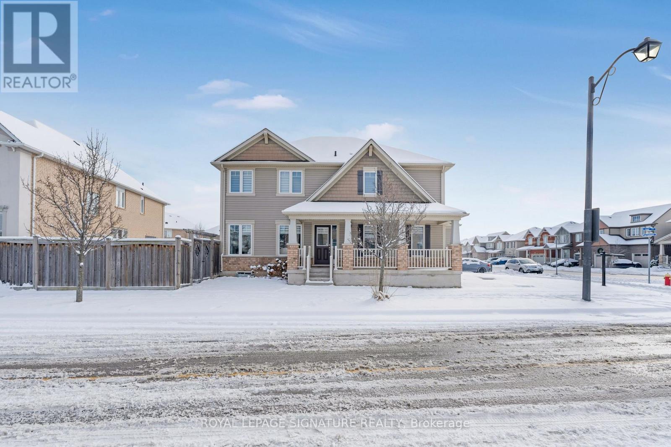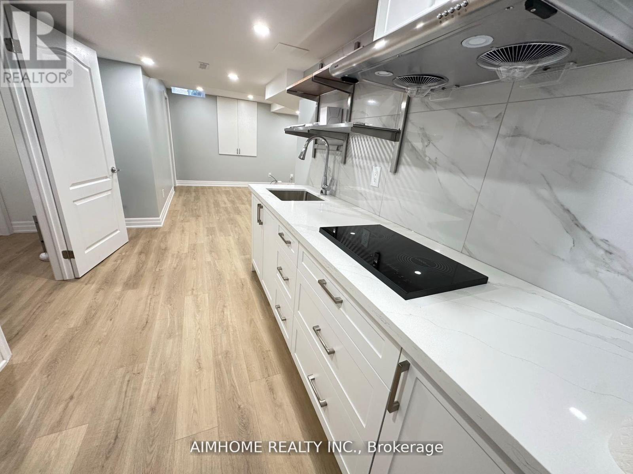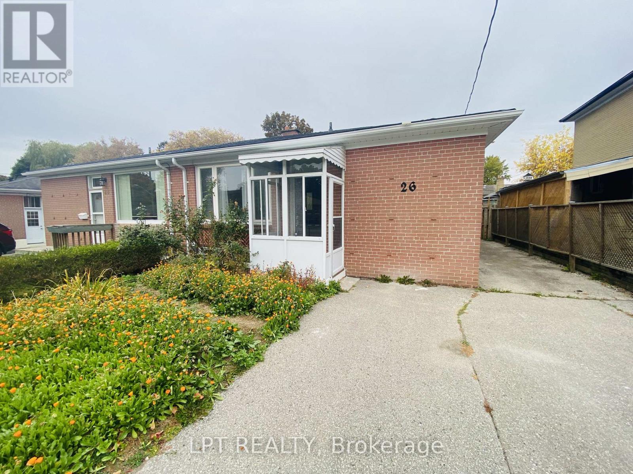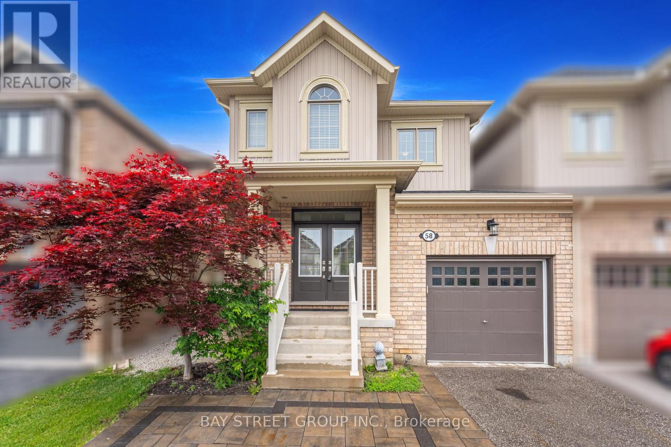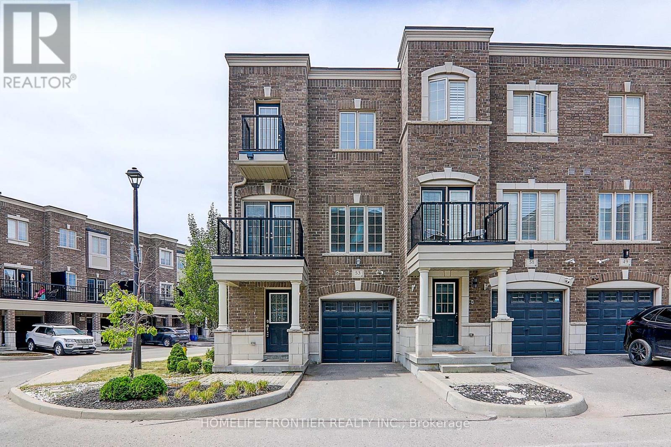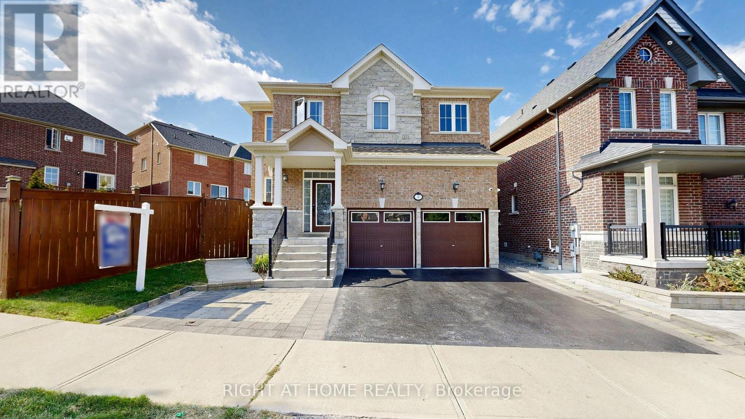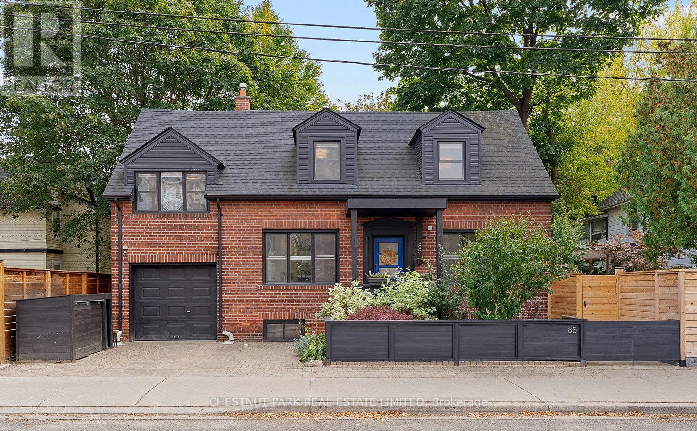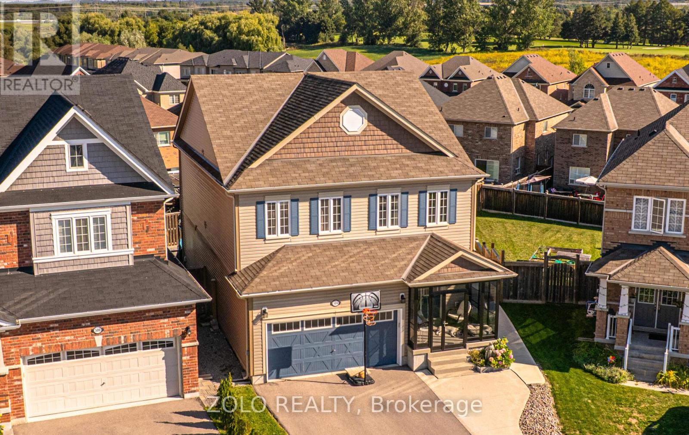1411 - 1035 Southdown Road
Mississauga, Ontario
Step into over 1440 sf of modern living in this brand-new two-bedroom plus den apartment located in Clarkson Village! The kitchen features premium full-size stainless steel appliances, quartz countertops, tile backsplash, and a large central island with a breakfast bar. Adjacent to the kitchen and living room, the spacious den offers versatility and can be used as a dining area, home office, or even a cozy reading nook. The expansive living room provides a warm and inviting space, perfect for relaxing after a long day or hosting gatherings with friends and family. The primary bedroom is a true retreat, boasting floor-to-ceiling windows, two large closets (one walk-in with built-in shelving and the other with mirrored sliding doors), upgraded lighting, and 4-piece ensuite. The ensuite features dual sinks, ample storage, chrome fixtures, and a glass-enclosed shower. The second bedroom offers a generous space with a large closet with built-in shelving, sliding mirrored doors, floor-to-ceiling windows and walk-out to the wraparound balcony with stunning northwest views. The second 4-piece bathroom is complete with a modern vanity, ample storage, chrome fixtures, and a tub-shower combo. Amenities feature an indoor pool, fitness centre, co-working space, games room, rooftop terrace with dining and BBQs, outdoor sports court, children's play area, pet spa, and more. Enjoy convenient access to transit adjacent Clarkson GO, easy access to QEW, nearby shops, restaurants, parks and green spaces. (id:60365)
83 Shelburne Avenue
Wasaga Beach, Ontario
Welcome to Georgian Sands - a fantastic opportunity to own in one of Ontario's top beach communities! This bright and spacious corner unit offers 3 bedrooms, 4 bathrooms, and three levels of stylish living space. Designed for those who value style, comfort, and functionality, the home features over $30,000 in builder upgrades, including premium tiles, carpeting, vinyl flooring, and upgraded stair railings. The ground floor offers a welcoming foyer and a versatile family room that can easily serve as a home office or fourth bedroom. On the main floor, enjoy an open-concept kitchen with upgraded cabinetry, quartz countertops, and stainless steel appliances, flowing seamlessly into the living and dining areas. Large sliding doors open to a spacious deck with a gas BBQ hook-up - perfect for entertaining or family gatherings. Upstairs, the primary bedroom features a 4-piece ensuite and walk-in closet, complemented by two additional bedrooms and a full bathroom. Ideally located just minutes from Wasaga Beach, parks, shopping, restaurants, and the new Wasaga Stars Arena, this home delivers the perfect balance of lifestyle and convenience. Future community plans include an 18-hole golf course with clubhouse, as well as additional parks and retail spaces. This vacant townhome is move-in ready - perfect for homeowners or investors alike. Don't miss your chance - make Georgian Sands your next move! (id:60365)
520 Edenbrook Hill Drive
Brampton, Ontario
Priced to sell, 4 bedroom Detached Home facing north east, Main floor open concept living and dining rooms, kitchen with center island an walkout to fenced backyard. entrance from garage to the house, extra storage shelving in the garage. With ample natural Light, Open Concept Layout, 4 Spacious Bedrooms, and second Floor Laundry! Legal Basement apartment with Separate Entrance, Currently rented, tenants can stay or vacant possession. There is extra room and storage space under stairs in the basement. Room can be combined with rented basement for extra income potential. (id:60365)
46 Clissold Road
Toronto, Ontario
Beautifully Updated 5-Bedroom Detached Home On A Quiet Tree-Lined Street, Perfectly Positioned On A Premium 29 X 120 Foot Lot In The Highly Desirable Islington Village Community, Cherished For Its Family-Friendly Atmosphere And Unmatched Convenience. Over $250K In Recent Upgrades Include New Stucco Exterior, Custom Kitchen With LG Appliances, Hardwood Flooring, Upgraded Electrical Panel, New A/C, Lighting, And More. Bright Open Living/Dining Areas With Cozy Wood-Burning Fireplace, Main Floor Bedroom And 3-Pc Bath. Upper Level Offers 2 Bedrooms With Character Angled Ceilings. Partially Finished Basement Features 2 Bedrooms, Recreation Area, 3-Pc Bath, Laundry, And Separate Walkout Ideal For Extended Family, Rental Suite, Or Multi-Generational Living. Deep Lot With Private Backyard And 2-Car Parking. Just A 2-Minute Walk To Islington Subway Station And Bloor Street, Residents Enjoy Easy Access To Transit, Highways, Shopping, Restaurants, Parks, And Highly Regarded Schools. Excellent Opportunity For End-Users Looking For Comfort And Convenience, Investors Seeking Strong Rental Income, Or Builders Ready To Redevelop. (id:60365)
897 Farmstead Drive
Milton, Ontario
PREMIUM WILLMOTT CORNER LOT - MOVE-IN READY FAMILY HOME! Discover this stunning 4 Bedroom, 3 Washroom detached home on an oversized corner lot in Milton's prestigious Willmott neighbourhood. HARDWOOD FLOORS throughout - NO CARPET anywhere . Open kitchen features S/S Appliances , massive pantry & seamless dining flow. Fresh paint, brand new window coverings & upgraded Light fixtures. Elegant all wood staircase showcases quality craftsmanship. LIFESTYLE ADVANTAGES: Quiet oversized fenced yard with partial stonework perfect for entertaining . Premium parking : 2 car garage PLUS 2 car driveway. Garage entrance provides year around convenience. Huge unfinished basement offers endless customization potential. UNBEATABLE LOCATION: Steps to Willmott Central Park with trails & playground. Minutes to Milton Hospital, sports centre & GO Transit,Top-rated schools nearby. Perfect blend of comfort, convenience & quality in Milton's most sought -after area! (id:60365)
Bsmt-1 - 130 Hollybush Drive
Vaughan, Ontario
Gorgeous Bachelor Basement Apartment With Sep Side Entrance To Basement In Maple. Open Concept Kitchen, And Living Room Area, Ensuite Bathroom And Own Laundry All-In-One. A Great Location In Vaughan. Easy Access To Hwy 400, Transit, Wonderland, Supermarket, Restaurants, Retail And More! One Driveway Parking Spot Included. No Pets. Photos Were Taken When Unit Vacant for Reference. (id:60365)
Main - 26 Davis Drive
Aurora, Ontario
Welcome to this beautifully renovated 3-bedroom main floor located in a quiet, family-friendly neighborhood of Aurora. This bright and spacious home features a modern kitchen with a brand-new dishwasher, a comfortable living area filled with natural light, and a newly installed private laundry. Enjoy access to a beautiful garden and backyard with convenient storage sheds. Parking available on the driveway. Close to schools, parks, shopping, and public transit-an ideal place to call home. (id:60365)
58 Weaver Terrace
New Tecumseth, Ontario
Welcome to Your Dream Home in Sought-After Tottenham! Just a short drive to Bolton and only 35 minutes to Vaughan .This beautifully maintained detached link home (attached only by the garage) offers the perfect blend of style, comfort, and location. Step into a bright and spacious open-concept layout with 9-foot ceilings throughout the main floor, highlighted by elegant pot lights and modern finishes .The upgraded kitchen features sleek cabinetry, a stylish breakfast bar, and stainless steel appliances, seamlessly flowing into the combined living/dining area and a cozy breakfast nook with a walkout to a stone patio and a lush, green backyard a pool-sized lot ideal for entertaining family and friends. Upstairs, the home continues to impress with a generously sized primary bedroom complete with a 4-piece ensuite, including a frameless glass shower and walk-in closet. Additional highlights include: Extended driveway with interlock stonework Direct access from garage to the house Modern, practical design that suits todays lifestyle Whether you're upsizing, downsizing, or investing, this property checks all the boxes. Don't miss the chance to live in a family-friendly neighborhood with easy access to major amenities and highways. (id:60365)
53 Ferris Square
Clarington, Ontario
Stunning Modern Townhome in Prime Courtice Location. With only one direct neighbor, this corner unit feels like a semi-detached home. Sun-filled main floor with 9-ft ceilings, large windows, and seamless flow, perfect for entertaining. Modern Kitchen with stainless steel appliances, ample cabinetry, and a breakfast bar for casual dining. This is one of the few units with a Balcony on each level. Finished Lower Level is ideal for a home office, gym, or additional family space. Step out to the Private Backyard which offers a serene outdoor escape for summer BBQs and relaxation. Minutes to schools, parks, shopping, dining, and easy access to Hwy 401 for effortless commuting. This turnkey home offers style, comfort, and convenience-all in a vibrant, family-friendly neighborhood. Don't miss your chance to own this beauty! POTL Fees: $128.65 Grass, Snow, Garbage, Parking, & Comm. Elements. (id:60365)
2 Mawby Street
Ajax, Ontario
This beautifully upgraded stone and brick Monarch built home offers just over 2500 sq ft of elegant living space with 10ft ceilings on the main floor. Rich hardwood floors throughout. Open concept with upgrades including pot lights and stunning eat-in kitchen featuring granite countertops and center island -perfect for large families to gather around. Stainless Steel appliances and gas stove -perfect for culinary enthusiasts. Upstairs, the primary bedroom is a true retreat with a luxurious 5-piece spa en-suite and walk-in closet with an additional closet so each can have their own. Three additional spacious bedrooms and a second floor laundry room - currently used as a small office/study space- laundry machines can be placed back in. The fully finished basement includes an additional bedroom, full bathroom, and recreational/family room space, laundry room. Existing builder entrance to basement can be considered separate entrance through garage - the possibilities are endless for extended family or rental potential. Enjoy a child/pet- safe fully fenced backyard with a large deck and landscaped grounds- perfect setting for outdoor entertaining. Close to schools, shopping, entertainment ,gym, restaurants public transportation and so much more. Close to all major highways get to where you want to go easily. (id:60365)
85 Eastwood Road
Toronto, Ontario
Welcome to 85 Eastwood Road! Lovely renovated detached home in the heart of the Upper Beaches, with rare two-car parking. Bright and spacious, this three-bedroom, three-bath home offers an open-concept main floor with a modern kitchen, large centre island, and a separate pantry. The living area features ample built-in storage, a cozy fireplace, with seamless connection to the dining area, perfect for everyday family living and entertaining. Upstairs, you'll find three well-appointed bedrooms, including a primary suite with a private three-piece ensuite. The bright, finished lower level features heated floors, excellent ceiling height, and flexible space currently used as a family room, office, laundry room, two-piece bath, and large storage area. Walk out to a private, fully fenced garden, ideal for outdoor living. Attached garage plus a second parking space in front. Steps to Bowmore Public School, Monarch Park Collegiate, parks, shops, and transit. A wonderful home in a vibrant, family-friendly community. (id:60365)
504 Halo Street
Oshawa, Ontario
Welcome to the sought-after Winfield Farms community in North Oshawa, where this beautifully updated Iris Model by Falconcrest Homes offers nearly 3,500 sq ft of finished living space. Sitting on a premium pie-shaped lot, this home combines elegant design with family-friendly function and a true backyard oasis. A charming enclosed three-season porch leads into an oversized foyer, setting the tone for the homes grand yet welcoming feel. The main floor features updated engineered hardwood, a spacious living room with custom built-ins and a window bench, and a sun-filled family room anchored by a gas fireplace. The kitchen is designed for both everyday living and entertaining, with a large centre island, abundant cabinetry, walk-in pantry, and a separate dining area that walks out to the deck and pool. A practical main floor laundry with built-in cabinetry and garage access makes for the perfect drop zone for busy families. Upstairs, four generous bedrooms provide comfort for everyone. The primary suite feels like a retreat, complete with a private foyer, walk-in closet, 4PC ensuite, and views of the backyard. The 3 other bedrooms are quite spacious and all offer double door closets and updated laminate flooring. The finished basement extends the living space with potential for an in-law suite, offering a separate side door entrance, bedroom space, 3PC bath, and multiple recreation areas. Step outside to your private oasis, premium pie shaped lot feature an in-ground saltwater fibre glass pool surrounded by landscaping and interlocking, ideal for relaxing, entertaining, or letting kids and pets play. Custom composite deck with glass railing off the kitchen features a dining area overlooking the pool. Perfectly located close to schools, shopping, Costco, parks, transit, and the 407, this home is move-in ready with nothing left to do but enjoy. (id:60365)

