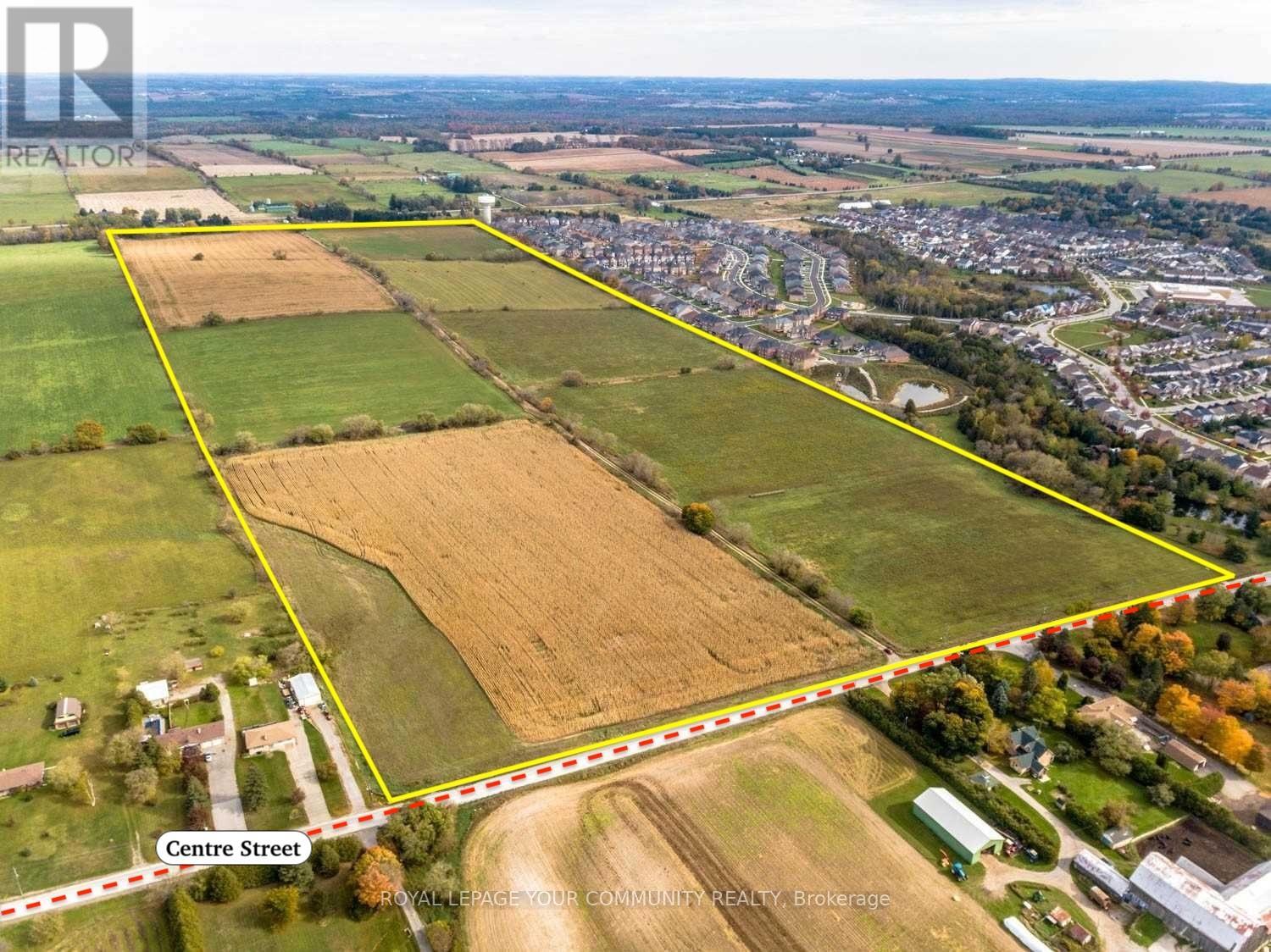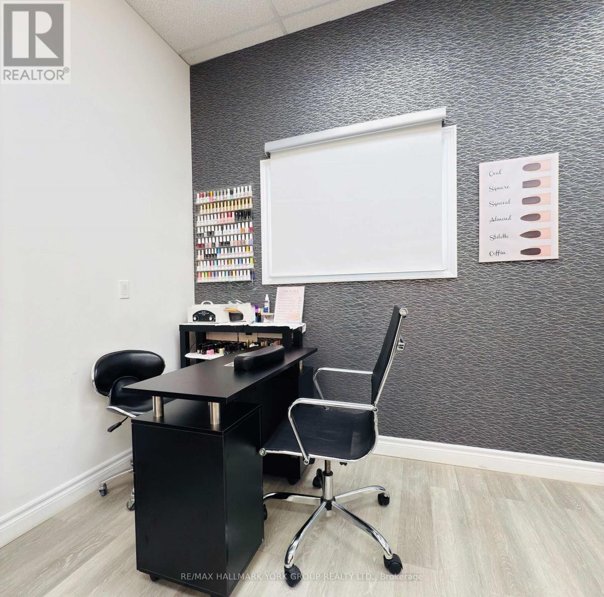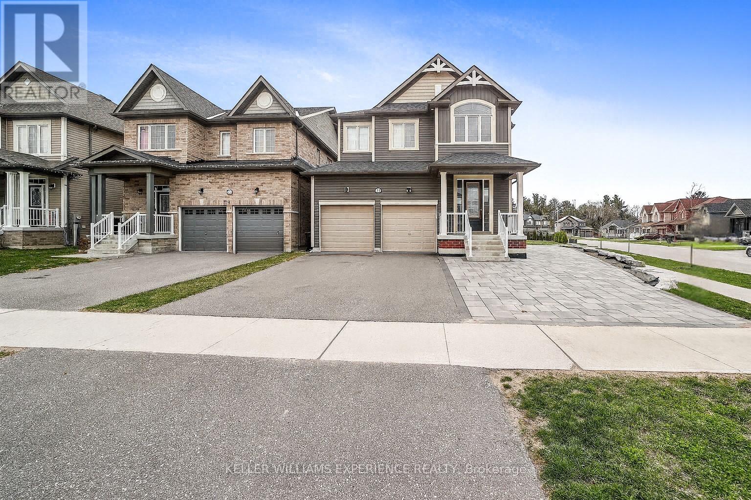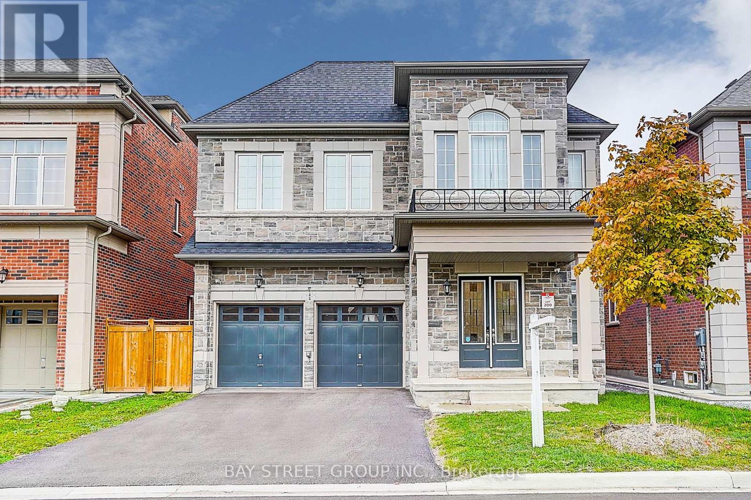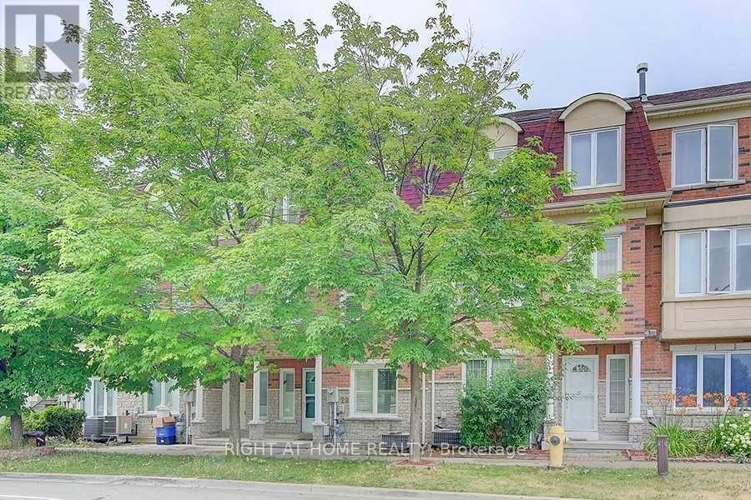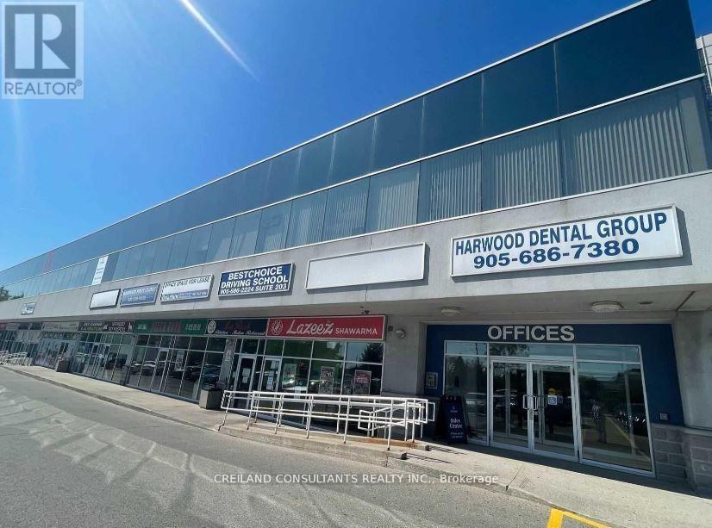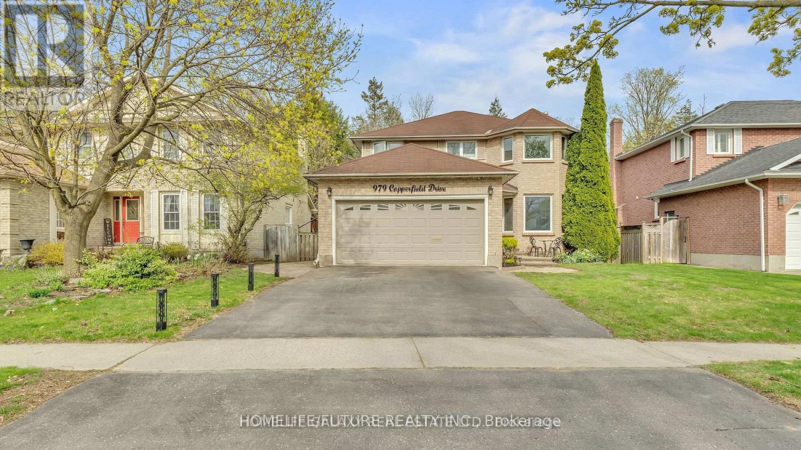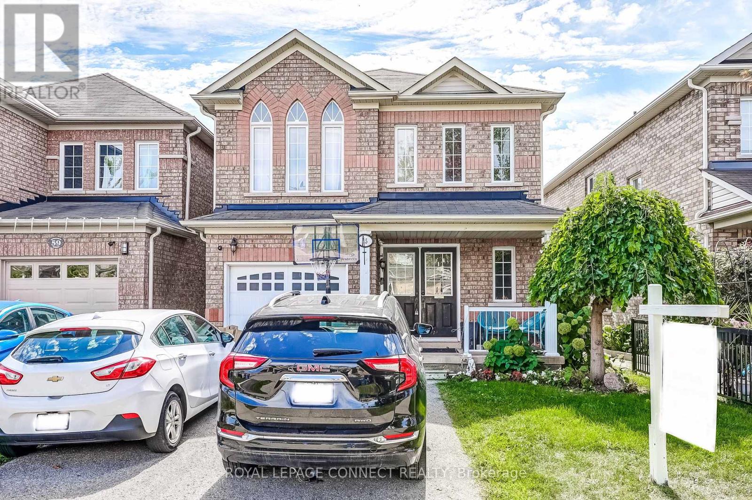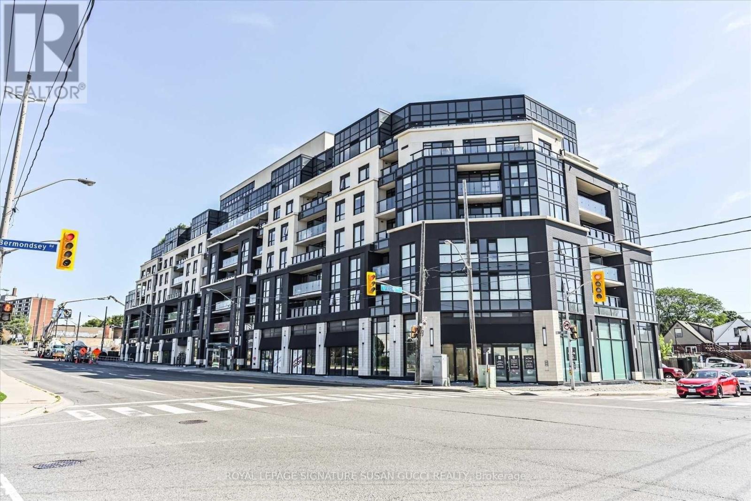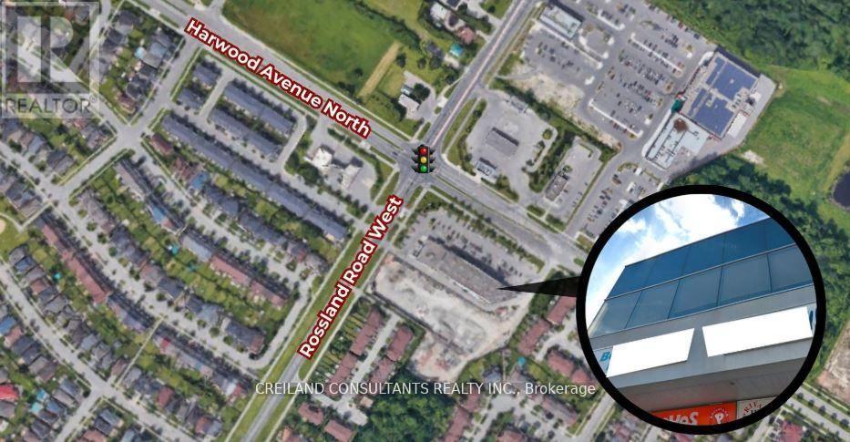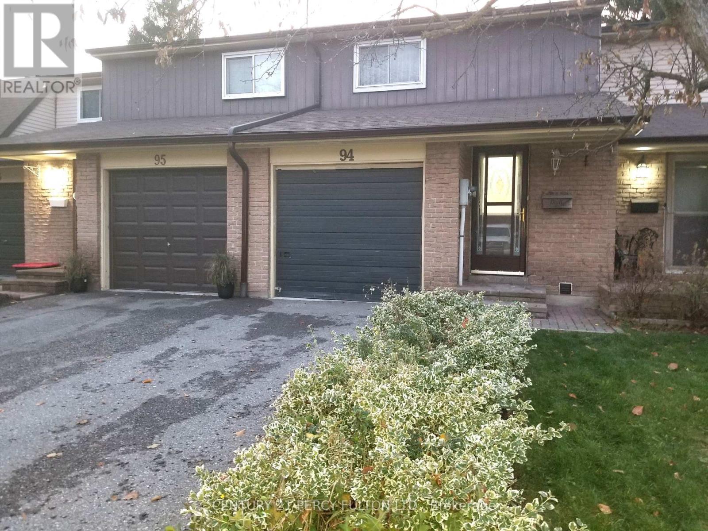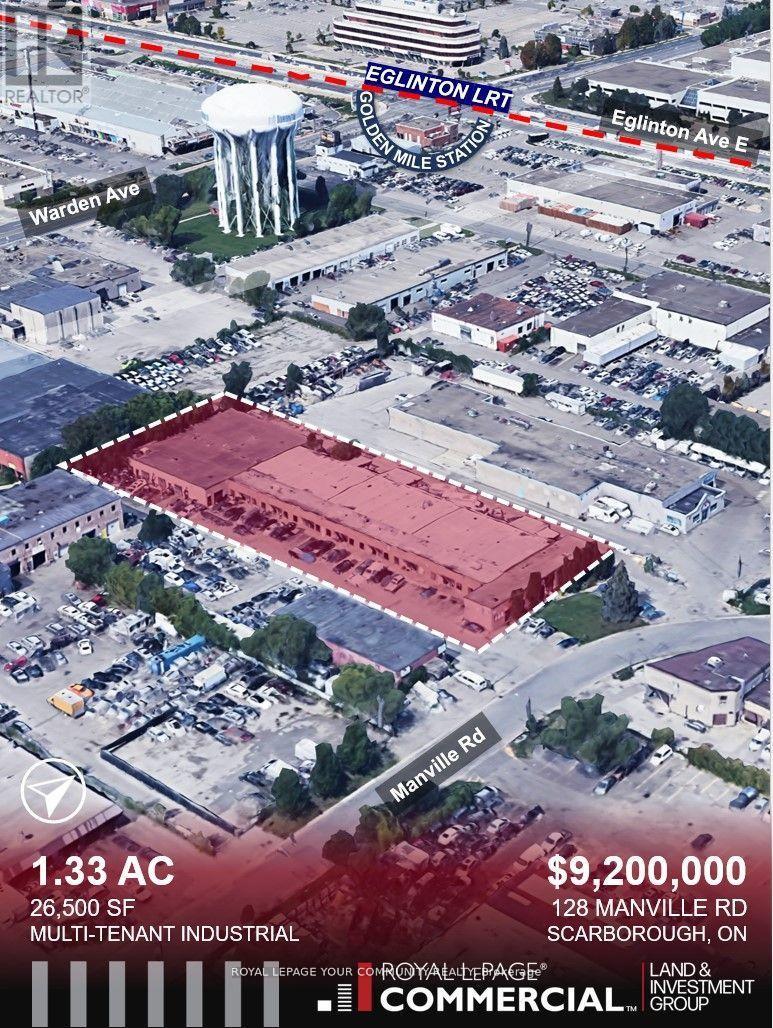19617 Centre Street
East Gwillimbury, Ontario
Land Opportunity on the Edge of Mount Albert to build your Legacy Estate or purchase a strategic land investment. The property is high, expansive, and clean, making it an exceptional piece of land in a prime location. Don't miss this rare opportunity to own acreage that directly abuts the existing Village of Mount Albert. This 106-acre parcel sits directly beside a fully serviced subdivison. 3-Acres are already included within the Official Plan, provising immediate potential for a future buyer. (id:60365)
5-Nail Station - 17335 Yonge Street
Newmarket, Ontario
Prime Newmarket Location! Attention Nail Technicians-a fully equipped nail station is now available for rent in a well-established, high traffic salon with excellent visibility and exposure. The rental also includes manicure table with dust control and a Pedi spa chair with built in foot bath and massage. Enjoy a professional, welcoming environment with steady walk-ins and visibility. Perfect for nail artists looking to grow or relocate their business in a prime location. The salon owner holds a Skilled Trades Ontario Teaching Certificate and will soon be launching a beauty school, creating an exciting environment for growth, collaboration, and education. Perfect chance to be part of this thriving beauty hub! (id:60365)
31 Wood Crescent
Essa, Ontario
Stunning family home situated on a premium-sized corner lot in Angus. This beautifully upgraded property offers an open-concept living space filled with natural light, featuring 9-ft ceilings and hardwood floors throughout. The chef's kitchen is a true showstopper, complete with ample countertops, a pot filler faucet, and a walkout to the patio - perfect for entertaining. Upstairs, you'll find 4 spacious bedrooms, with 2 ensuite bathrooms and a 3rd for conveince for family or guests. The primary suite boasts a spa-like ensuite with a massive double shower and his/her sinks. A convenient upper-level laundry room adds to the home's thoughtful design. The unspoiled basement, with large windows, offers endless possibilities for an in-law suite or additional living space. Ideally located just minutes from Base Borden, Alliston, and Barrie, this home is ready to welcome your family! All measurements, taxes, maintenance fees and lot sizes to be verified by the Buyer. The Seller makes no representation or warranty regarding any information which may have been input the data entry form. The Seller will not be responsible for any error in measurement, description or cost to maintain the property. Buyer agrees to conduct his own investigations and satisfy himself as to any easements/right of way which may affect the property. Property is being sold "as is" and Seller makes no warranties of representations in this regard. Seller has no knowledge of UFFI Warranty. ** This is a linked property.** (id:60365)
48 Red Giant Street W
Richmond Hill, Ontario
3 Year New Luxury Detached Home W/ Fantastic Layout In the prestigious Observatory Hill community, offering over 4,500 sq ft of elegant living space. Situated on a lot with no sidewalk, it provides generous driveway parking. Over $300K Spent on Upgrades enhance every corner of this stunning residence. This spacious 4-bedroom, 6-bathroom residence offers a thoughtfully designed layout with 10 feet smooth ceilings on the main and 9-feet on both second floors and basement, hardwood flooring throughout, flat ceilings, pot lights. The great room showcases a beautiful waffle ceiling and a cozy fireplace, while the formal dining room boasts elegant coffered ceilings. The chef-inspired kitchen features a large center island, quartz countertops and backsplash, and premium stainless steel built-in appliances including a microwave, oven, dishwasher and gas stove. Each of the four spacious bedrooms comes with its own ensuite bathroom and walk-in closet, providing privacy and comfort for every family member. A bright second-floor laundry room adds everyday convenience. The professionally finished basement by the builder includes a luxury wet bar and a home cinema, perfect for entertaining. Much More Located within the top-ranking Bayview Secondary School and Sixteenth Avenue Public School zones, this home is ideal for families seeking quality education. Just 6 minutes to the GO Station and 8 minutes to Highways 404 and 407, you'll enjoy effortless commuting. Surrounded by the natural beauty of David Dunlap Observatory Park, and close to public transit, shopping centers, restaurants, supermarkets, and other amenities, this home offers the perfect blend of luxury, convenience, and lifestyle. A true must-see! Don't miss the opportunity to make this dream home yours. (id:60365)
28 Pond Drive
Markham, Ontario
Stunning 3 Storey townhouse in the Commerce Valley community. Across the street from the park this townhouse features double Garage parking and Lots of Upgrades throughout. Spacious Kitchen with a breakfast area with a walk-out to a Terrace Balcony. Hardwood Flooring with Pot Lights and California Shutters throughout. Smart home; thermostat, surveillance system, garage door access, smart garage door. Just Steps To Parks, Shops, Restaurants and Commerce Valley Industries, Transit And All Amenities. Easy Access To Hwy 7, 404 & 407 (id:60365)
208 - 1 Rossland Road W
Ajax, Ontario
Utilities Included In The Additional Rent. Subject Property Is Located At A High Traffic Intersection - Harwood And Rossland Road. Steps Away From 2 Ajax High Schools. Highway #401Interchange Just Minutes Away. Ample Parking With Building And Pylon Signage Available. Includes Built-out office suites with Large Windows and lots Of Natural Light. Satisfactory Credit Check To The Landlord Required. Currently operating as brokerage insurance office. (id:60365)
Main & 2nd Flr - 979 Copperfield Drive
Oshawa, Ontario
Location! Location!! Fully Renovated 3 Larger Bedroom House On Spectacular Ravine Lot Boasting Large Deck Custom Arbor And Spiral Staircase With Glass Railing On Desirable Street With Beautiful Grounds.*Home Boasts Sunken Family Room With Cozy Wood Burning Fireplace, Sit By The Fire And Watch Your Private Wooded View. Lower Cozy Tv Room With Gas Fireplace Sleeping Quarters. Skylight In 2nd Floor !!! Prim Bedroom Has 2 Large Closet For Him & Her .W/O To Backyard Porch!!! Basement Has Separate Entrance With A Completely Separate With Separate Laundry And Very Larger Double Garage And Renovated Modern Kitchen With 4 Car Parking. Just Walk To Buses, Walk To Plaza, Just Minutes Ontario Tech University & Durham College, Minutes To Hwy 401, Minutes To Go Station, Minutes To Oshawa Downtown, Cineplex, Bus Terminal, Library, Schools, Hospital & Wal Mart Super Center, Park And Much More. (id:60365)
55 Aylesworth Avenue
Clarington, Ontario
Welcome to this residence nestled in a tranquil and secure neighborhood in South Courtice. This home boasts an inviting double door entry that leads into an open concept design, enhanced by an oak staircase leading to the second floor. The spacious eat-in kitchen is a highlight, featuring ample room for dining and convenient access to the outdoor deck, perfect for entertaining or enjoying a quiet morning coffee. The finished basement adds significant value to the property, complete with a separate entrance, an additional bedroom and a cozy recreation room illuminated by pot lights. This versatile space also includes a three-piece washroom, making it an ideal setup for guests or as a potential accessory apartment. The layout allows for easy conversion, providing flexibility for various living arrangements. Furthermore, direct access from the garage to the home enhances convenience and extra storage. Situated conveniently near the Oshawa border, this home is in close proximity to schools, parks, and essential amenities. Additionally, it offers quick access to Highway 401, making commuting a breeze. This property will provide a comfortable living space once you add your personal touches. ** This is a linked property.** (id:60365)
612 - 1401 O'connor Drive
Toronto, Ontario
Welcome To This Fantastic 1 Bedroom, 2 Washroom Unit In The Lanes Condos. Catch Stunning Sunsets From Your Extra Wide Balcony & Enjoy Bright Afternoon And Evening Light That Comes With Western Exposure. A Quiet, Well Managed, & High Tech Building With Facial Recognition Entry & Tons Of Digital Control Via The Condo's App For Amenity Booking, Opening Of Front Door & Garage Door, & Much More At The Press Of A Button. Plenty Of New, Quality Amenities To Enjoy With Friends & Family Including A Party Room With A Pool Table And Foosball Table, A Beautiful Rooftop Deck/ Garden With City Skyline Views & Complimentary Barbecues, Along With A Gym, Concierge / Security Service, Ample Visitor Parking, & More. Parking, Locker Space, & High Speed Internet Included. Close To Transit & Just A Short Walk Away From The Upcoming Eglinton LRT. (id:60365)
210 - 1 Rossland Road W
Ajax, Ontario
Utilities Included In The Additional Rent. Subject Property Is Located At A High Traffic Intersection - Harwood And Rossland Road. Steps Away From 2 Ajax High Schools. Highway #401 Interchange Just Minutes Away. Ample Parking With Building And Pylon Signage Available. Includes Large Windows With A Lot Of Natural Light. Satisfactory Credit Check To The Landlord Required (id:60365)
94 - 923 Burns Street W
Whitby, Ontario
Welcome to this beautifully maintained 2 story townhome featuring a bright and spacious layout! The living & dining rooms with open concept, a walkout to the yard, filling the space with abundant natural light. The updated kitchen showcases quartz countertops, new big white tiles from Entrance to the kitchen, stainless steel appliances (2025), and sleek white cabinetry. Enjoy newer laminate flooring throughout the home. All 3 new Toilet, Main floor with 2 pc powder room. The upper level offers a generous primary bedroom with w/i closets and a 4-piece. The finished basement provides additional living space for family entertainment and with 3 pc standing shower washroom. Conveniently located just minutes from grocery stores, schools, restaurants, shopping, 401, Whitby GO and more.******AI Virtual Pic** (id:60365)
128 Manville Road
Toronto, Ontario
Prime Functional Multi Tenant Industrial Investment in the Prime Golden Mile Regeneration Area in a prime industrial node near Warden/Eglinton Ave E, surrounded by service industrial and flex uses within 300 meter walking distance to Golden Mile Station on Eglinton/Warden with rent significantly below market with 10 D/I Door and 5 T/L Door(rare ratio for mid-size buildings), a good mix of tenant rooster with extremely low TMI cost, zoned E1 Functional bays with flexible uses serving Scarboroughs established trade area. (id:60365)

