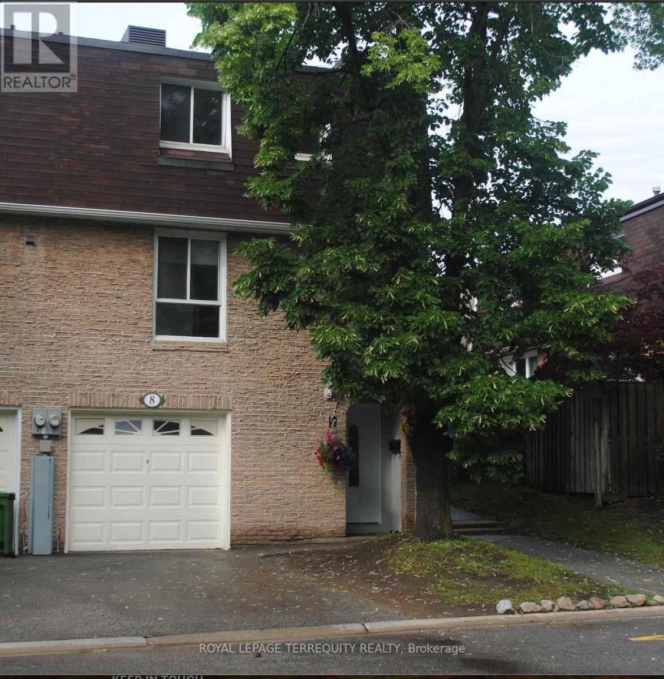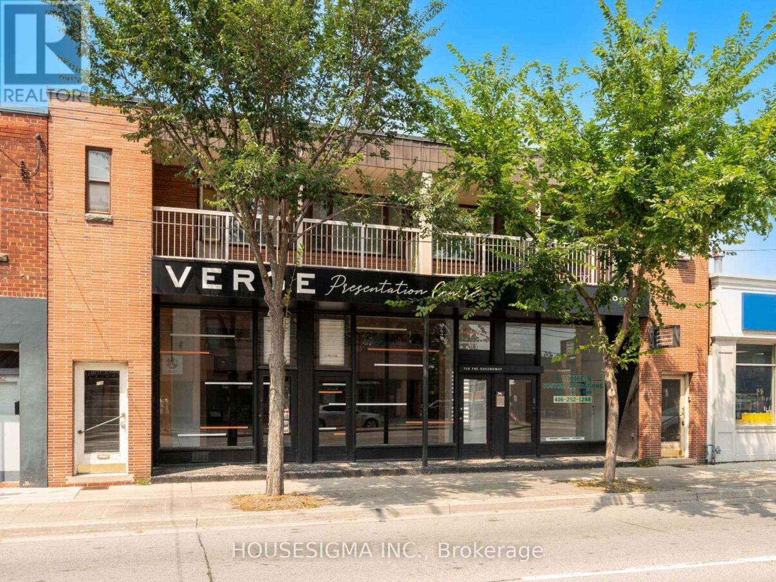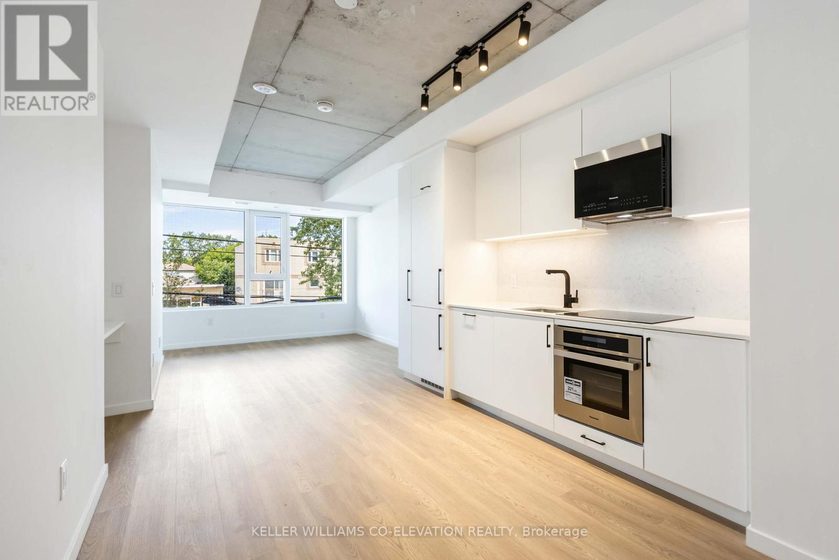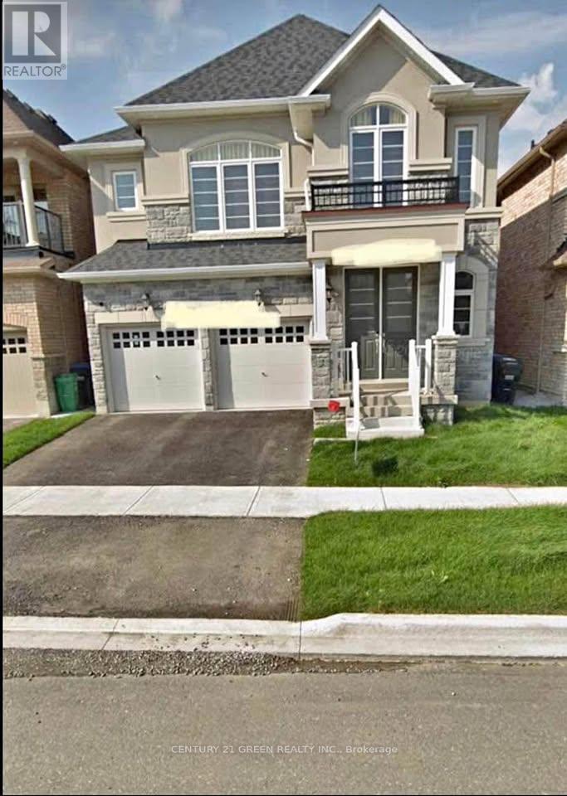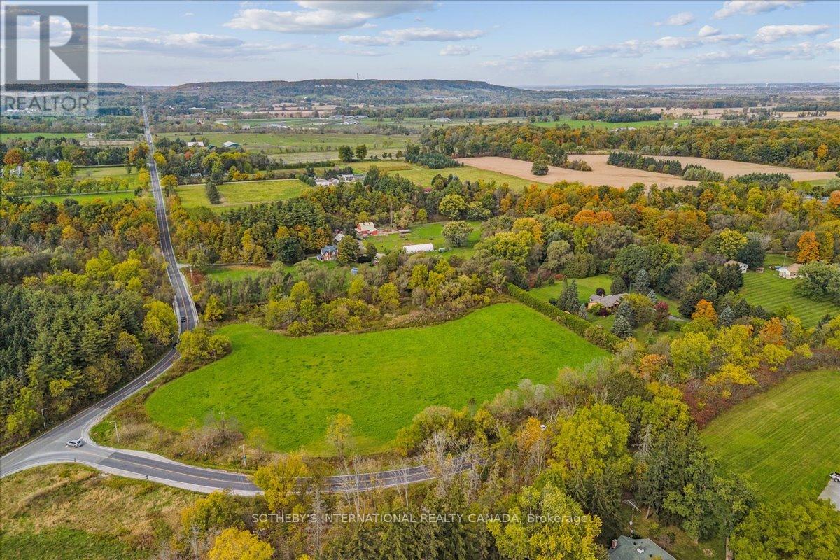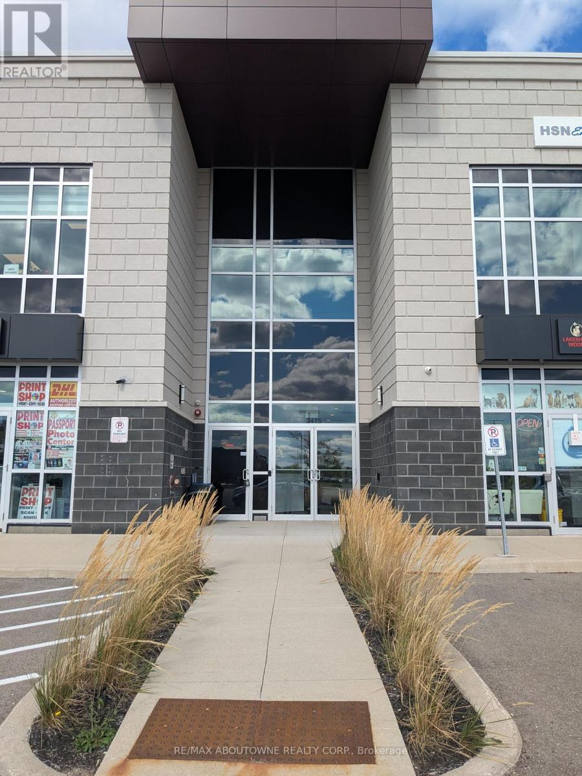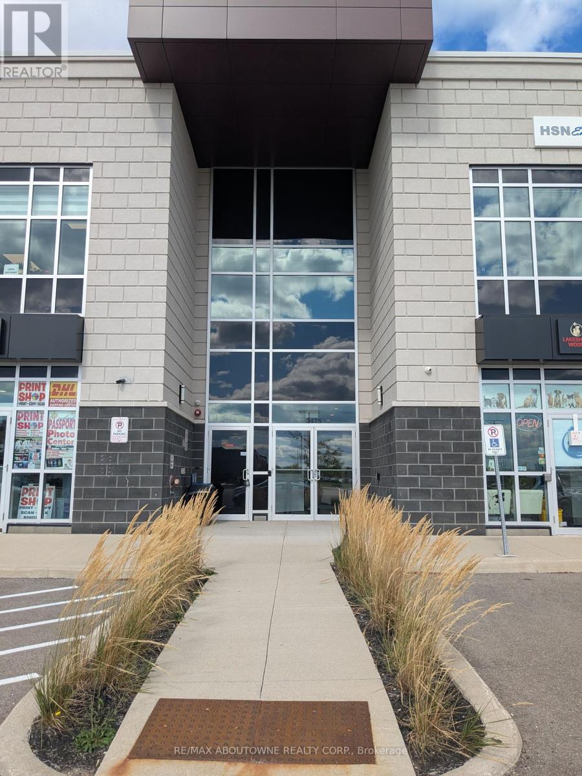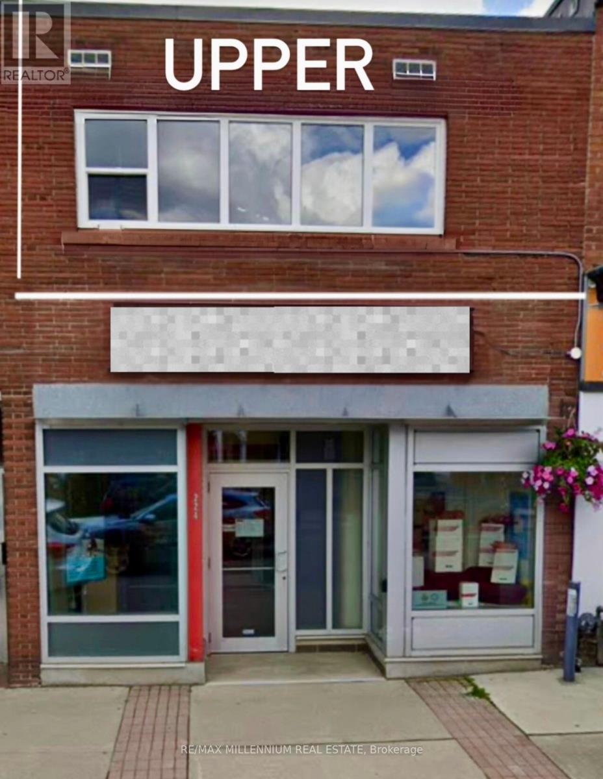8 - 431 Mill Road
Toronto, Ontario
Prime Etobicoke Location Across Centennial Park. Like a Semi End Unit 4-bedroom townhouse. Modern Renovated Kitchen W/Quartz and Backsplash, Updated Bathrooms, 12' Ceilings in Living Room - Great Flow Of Design, No Carpet in the House, Built-In Single Garage Plus Private Drive, Plenty Of Storage Space. Walk-Out To Backyard Patio/Garden, Extra Wide Property. Close to Great Schools( Michael Power) Olympium, Ski Hill, Golf, Swimming, Biking, Soccer, Baseball, Hockey!*/427, Airport, TTC at Your Front Door. Enclosed Court Back Yard. Maintenance includes water and internet. (id:60365)
401 - 4677 Glen Erin Drive
Mississauga, Ontario
Welcome to this beautifully designed 2-bedroom + den condo with 2 full bathrooms and One underground parking spots, ideally located in the heart of Erin Mills. Just steps from Erin Mills Town Centre, this bright unit features floor-to-ceiling windows that flood the space with natural light and provide a seamless walkout to a private balcony. Enjoy modern finishes throughout, including 9' smooth ceilings and wide-plank laminate flooring. The chef-inspired kitchen is equipped with stainless steel appliances, sleek slab cabinetry, quartz countertops, under-cabinet lighting, and a spacious center island with breakfast bar seating. Includes two parking spots. Residents have access to top-tier amenities, including an indoor pool, sauna, steam room, gym, party rooms, and a games room. Conveniently located near top-rated schools, parks, shopping, and public transit, with easy access to highways 403, 401, and 407. A short 6-minute drive brings you to the Streetsville GO station, making commuting a breeze. Enjoy Life At Its Best With Access To A 17,000 Sq Ft Amenity Centre, Featuring An Indoor Pool, Fitness Club, Saunas, A Rooftop Terrace With BBQ, Party Room. (id:60365)
730 The Queensway
Toronto, Ontario
Fantastic Location And Prime Opportunity In Etobicoke! Clean, Functional Space Featuring High Ceilings, Large Storefront Window, And Tons Of Natural Light. Previously Leased By Rio-Can. Includes 2 Dedicated Parking Spots Plus Additional Green P Parking At The Rear. Situated On A Busy, High-Traffic Street In A Rapidly Growing Area With New Condo Developments. TTC At The Doorstep, Multiple Transit Routes, GO Transit Nearby, And Easy Access To The QEW & Hwy 427. Available Immediately. No Food Service, Restaurant, Or Cannabis Use Permitted. (id:60365)
219 - 689 The Queensway Street
Toronto, Ontario
Be the First to Call This Suite Home! Available October 1st, this brand new, never-before-lived-in 1 bedroom plus den suite at Reina Condos blends modern design with everyday comfort. Enjoy soaring 9-foot ceilings, wide-plank vinyl flooring throughout, and sleek window coverings (to be installed). The contemporary kitchen is both stylish and functional, featuring quartz countertops, a stunning full-height backsplash, and brand-new stainless steel appliances. The bright and spacious primary bedroom offers a generous closet and large window, filling the room with natural light. The versatile den makes the perfect home office, guest room, or creative space. High-speed internet is included in your lease at no extra cost. Located in a vibrant community, youre just steps from public transit, shopping, parks and schools. Indulge in a host of first-class amenities designed for every lifestyle, including a state-of-the-art gym, serene yoga studio, vibrant kids playroom, stylish party & games rooms, and a community-sharing library. The outdoor courtyard features chic workstations for productivity in the fresh air. (id:60365)
321 - 3078 Sixth Line
Oakville, Ontario
NEWLY RENOVATED three storey beautiful 2 bedroom 2 bath townhome in a gorgeous family friendly neighbourhood. Stunning high-end finishes, modern design, open concept main floor with wide plank flooring. Gorgeous kitchen comes with BRAND NEW UNUSED stainless steel appliances, including AIR FRYER RANGE. Fabulous private rooftop terrace with soaring views is perfect for entertaining, morning coffee, or evening wind down. Close to schools, parks, shopping, hospital, golf courses, highways, GO Station, all the amenities you need. If you are looking to own the nicest unit in this great complex, then this is definitely the home you've been waiting for. This is a standout! (id:60365)
Bsmt - 30 Gillis Road
Brampton, Ontario
Spacious, legally built 2-bedroom, 1-bathroom basement apartment featuring complete privacy and modern finishes. Bright with large windows, open-concept kitchen with brand-new appliances, in-unit stacked laundry, private separate entrance, and soundproof ceiling. Driveway parking included. Prime Location Near Mount Pleasant GO station, parks, schools, and public transit. Tenants pay 30 % of Utilities. Ideal for a small family, professionals, or a couple. (id:60365)
9 Walkers Line
Burlington, Ontario
Welcome to 9 Walkers Line, Burlington, Ontario! At the North-East corner of Walkers Line & Britannia Road, this rare 5.6-acre creek-front property offers a premium building opportunity. This exceptional parcel boasts over 490 feet of frontage on Bronte Creek, creating a picturesque and tranquil backdrop for your future vision. Property Highlights: 5.6 Acres of prime level land offering extensive space for building over 490 feet of Bronte Creek frontage with stunning views and direct access to nature. Ideal site for a custom estate home or nature-inspired retreat. Set in a wonderful Burlington location, this unique parcel presents a rare opportunity to own a premium building lot of exceptional size and character, with the added distinction of being right on Bronte Creek. *Important: Property falls under NEC Development Control Act. Buyers must conduct own due diligence with NEC, Halton Conservation, and The City of Burlington regarding land use and building permits. (id:60365)
1013 - 223 Webb Drive
Mississauga, Ontario
Experience Loft living in style, with soaring 18-ft ceilings and massive windows which flood the space with natural light. This unit's open-concept layout features a sleek modern kitchen with a breakfast bar, a spacious living room perfect for entertaining, and a versatile den ideal for a home office or play space. This is downtown condo living at its absolute finest. Bonus: heat and water included in the condo fees. Includes: 1 parking & 1 locker. Luxurious 5-Star Amenities. Residents enjoy access to over 30,000 square feet of premium amenities, including 24-hour concierge and security, guest suites, an indoor pool, outdoor hot tub, state-of-the-art fitness centre, steam rooms, saunas, and a rooftop lounge/party room with panoramic views. Located within walking distance to Square One Shopping Centre, Celebration Square, Sheridan College, and the Living Arts Centre, with easy access to major highways (403, 401, QEW) and GO Transit. (id:60365)
5541 Bollington Drive
Mississauga, Ontario
Absolutely Spectacular 4+1 Bedroom 4 Bath Home in the Heart of Mississauga with Huge Lot and Excellent 407 & 401 Access and Transit at your Doorstep. Huge Corner Lot with Approx 60' frontage. Completely Renovated Eat-In Kitchen Opens to Large Spacious Family Room with W/O to Large Deck! Main Floor Laundry with Garage Access. Large Primary Bedroom with Renovated 5Pc Master Ensuite and Walk In Closet. Excellent Bedroom Sizes! Finished Basement with 2nd Open Concept Kitchen, Rec Room and Private Bedroom and 4pc Bath and 2nd Laundry. Updated Furnace! Driveway with 4 Car Parking Plus 2 Car Garage. (id:60365)
201 - 3475 Rebecca Street
Oakville, Ontario
New flexible professional office space available. Lots of parking. No food, no auto and no full retail (only up to 15%) permitted. Accessible building with elevator. Common bathrooms, kitchen and boardroom available. Utilities and Internet included in the gross rent amount. Excellent signage opportunity. Many amenities near by grocery, pharmacy etc...as well as many professional businesses within the vertical mixed use building. Close access to QEW, 403 and GO station. (id:60365)
201 - 3475 Rebecca Street
Oakville, Ontario
New flexible professional office space available. Lots of parking. No food, no auto and no full retail (only up to 15%) permitted. Accessible building with elevator. Common bathrooms, kitchen and boardroom available. Utilities and Internet included in the gross rent amount. Excellent signage opportunity. Many amenities near by grocery, pharmacy etc...as well as many professional businesses within the vertical mixed use building. Close access to QEW, 403 and GO station. (id:60365)
Upper#1 - 224 Queen Street S
Mississauga, Ontario
In the heart of vibrant Streetsville, this upper-level office unit offers approximately 730 sqft. of bright and versatile space with large windows, plus a second attached room for added functionality. Benefit from prime exposure on a high-traffic main road, ideal for a wide range of business uses. All TMI costs are included in the rent, ensuring simple and predictable monthly payments. Annual rent increases: $60/Monthly in Year 2 and $80/Monthly in Year 3. (id:60365)

