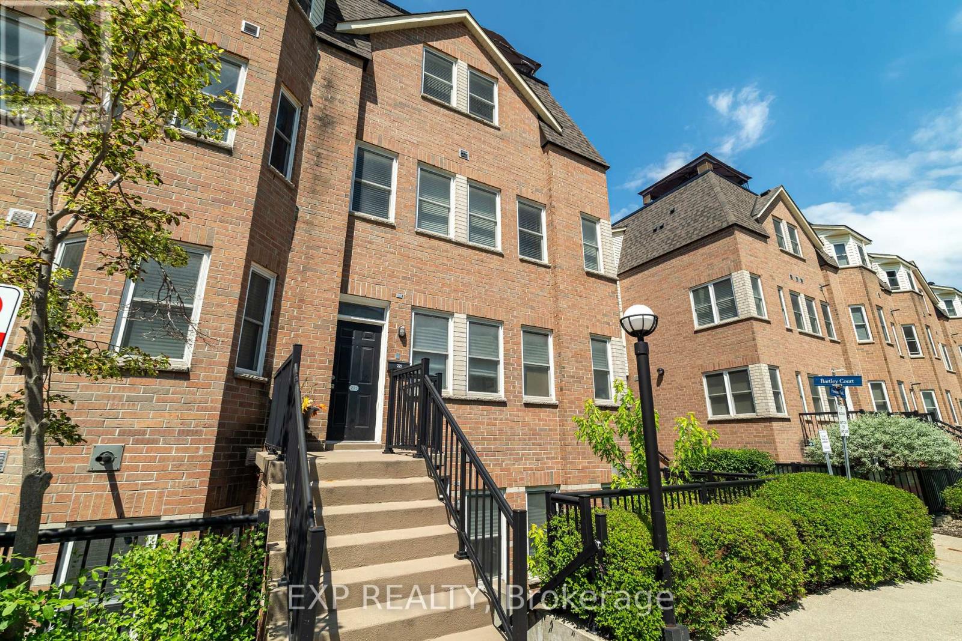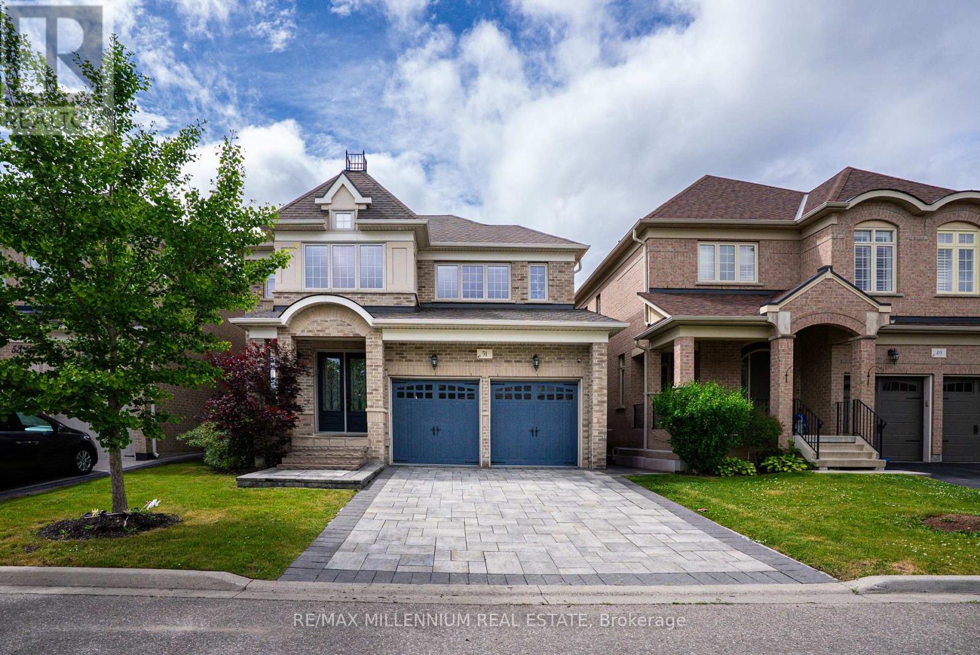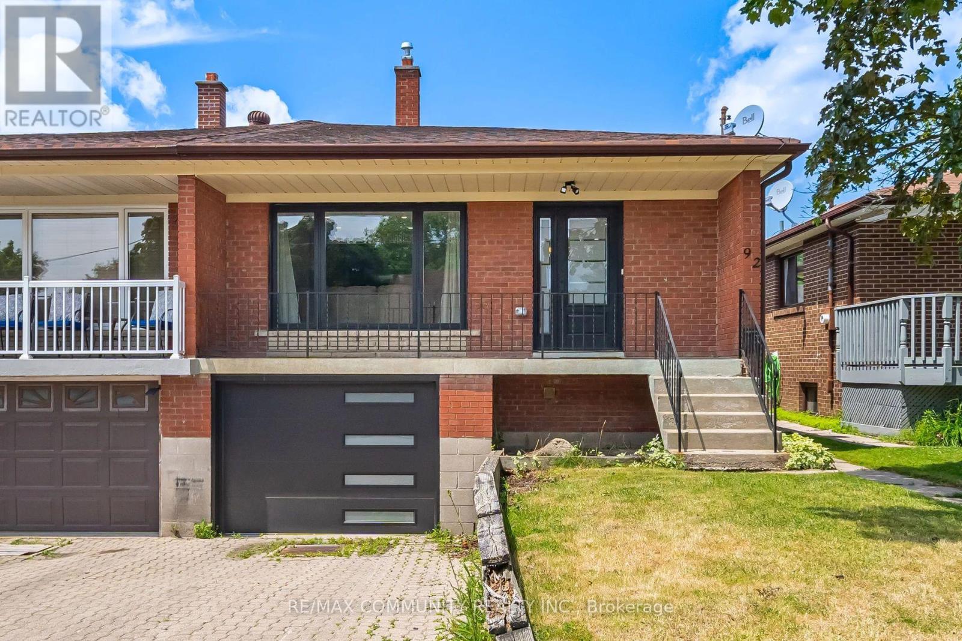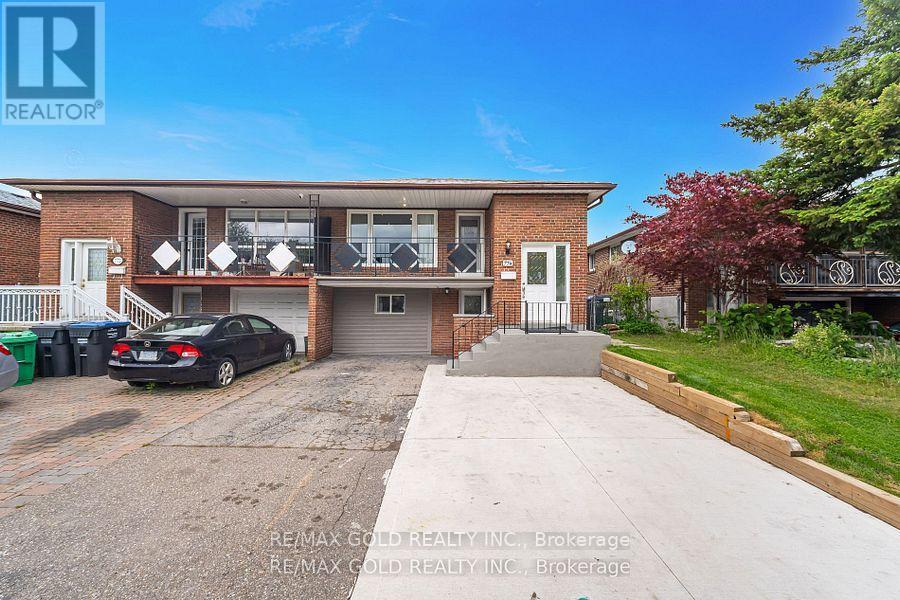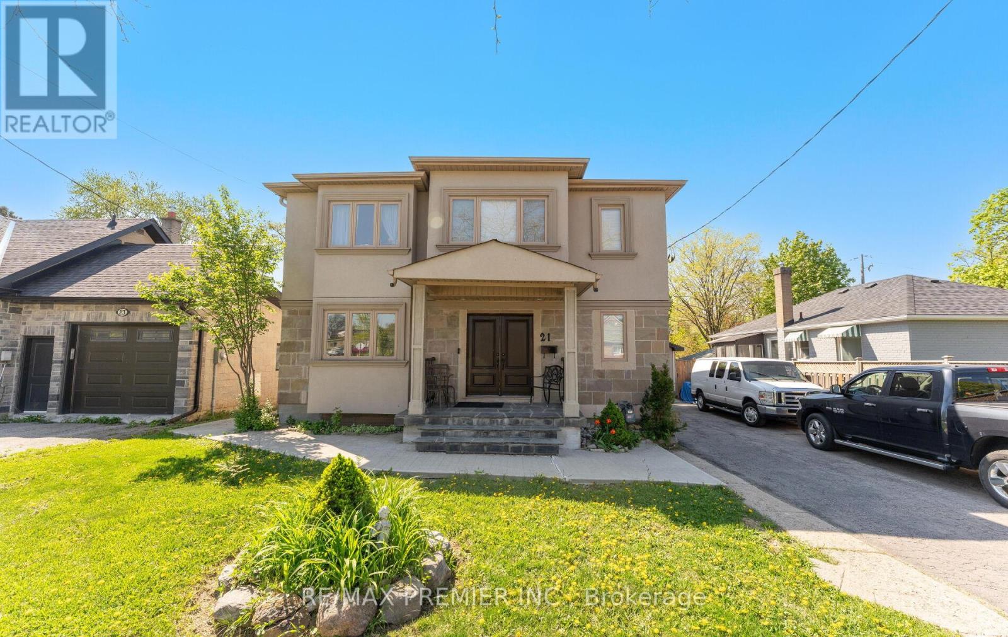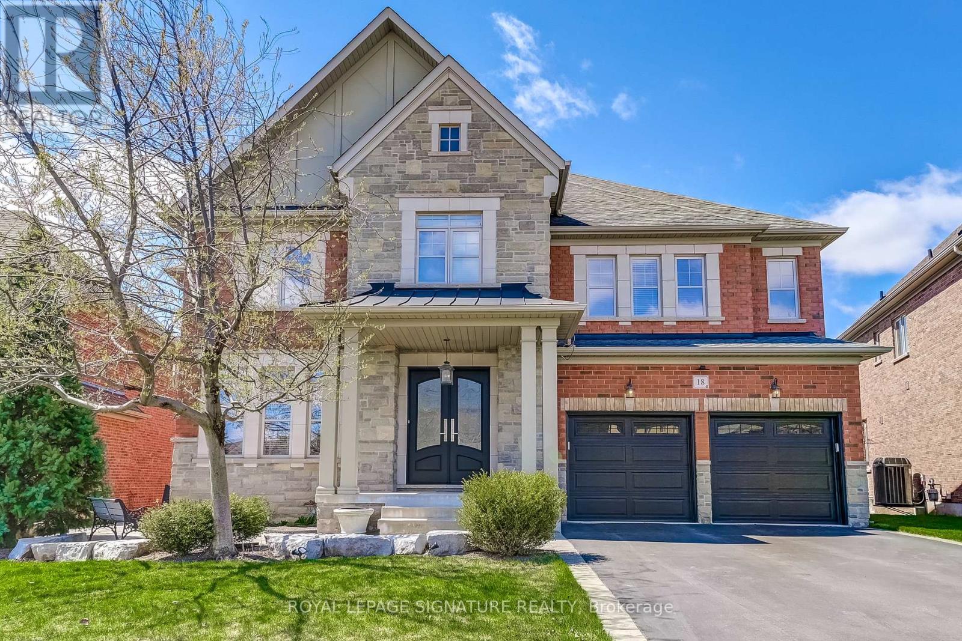47 Nova Scotia Road
Brampton, Ontario
Welcome Home to Where Comfort Meets Elegance. Tucked away on a quiet, tree-lined street in the heart of Streetsville Glen, this beautifully designed bungaloft backs onto serene green space offering the perfect blend of nature, privacy, and charm. Thoughtfully landscaped with an irrigation system, the grounds are ideal for quiet mornings or lively gatherings. Inside, natural light fills the open-concept layout, where soaring 17-ft ceilings and a chef-inspired kitchen set the stage for memorable meals and meaningful moments. The main-floor primary bedroom offers calm and comfort, while the airy loft above is perfect for guests, a cozy reading nook, or your dream home office. Enjoy evening barbecues with a convenient gas hook-up on the upper deck. The walkout basement remains unfinished ready to become whatever your future holds. With 200-amp service for a future EV charger, this home is ready for what's next. Close to parks, golf, and major highways, this is where your next chapter begins. (id:60365)
3354 Bristol Drive
Burlington, Ontario
Located in the sought-after Palmer community, this beautifully updated 3+1 bedroom raised bungalow is an entertainers dream. With approximately 2,200 sq ft of finished living space and thousands invested in professional landscaping, the backyard oasis features a saltwater pool and a custom-built Tiki Hut with a fully equipped outdoor kitchen - complete with a gas BBQ, gas stovetop, fridge, built-in storage, and multiple seating areas designed for relaxation and entertaining. Inside, you're welcomed into a bright and spacious living and dining area, alongside a sun-filled eat-in kitchen with walkout to a private side deck that leads seamlessly to the backyard retreat. The fully finished lower level includes a fourth bedroom, a large recreation room with a cozy wood-burning fireplace, a bar, and a 3-piece bathroom - perfect for guests or extended family. Ideally located just steps to elementary schools, parks, shopping, and transit, this exceptional home offers the perfect blend of comfort, style, and outdoor luxury living. (id:60365)
73 - 1222 Rose Way
Milton, Ontario
Stunning End-Unit Townhome in Milton, uniquely located next a permanent historic conservatiiom area showcasing a beatufiul sunset view. Loaded with Upgrades! This ideally located Mattamy-built townhome offers approximately 1650 sqft., 4 bedrooms, 3 full bathrooms, and an oversized garage with a mandoor entry. Featuring an upgraded laundry, custom lighting throughout which includes chandeliers and LED paneling. Laminate flooring on all three levels and oak staircase, highlighted by a custom backsplash throughout the home.Enjoy a bright, open-concept layout with a modern kitchen, stainless steel appliances, eat-in area, and walk-out to a private balcony with breathtaking sunset views unmatched in the development. Includes a finished under-stair pantry, large windows, and thoughtful finishes throughout.Located in a family-friendly community close to parks, schools, shopping, hospital, GO station, transit, 401 and QEW highways. A must-see home offering comfort, style, and unbeatable convenience! Freshly painted and stained! (id:60365)
5 Riverstone Drive
Brampton, Ontario
Discover timeless elegance and exceptional craftsmanship in this distinguished executive detached residence, This Five Bedroom & Five Bathroom Home is situated on a coveted 50-foot lot, offering exquisitely appointed spaces across the main and second floor. Designed with refined living and grand-scale entertaining in mind, this stately home offers a seamless blend of sophistication, comfort, and versatility with over 4,500 sqft of combined living space. The main level welcomes you with rich hardwood flooring throughout, a private office retreat, a gracious family room with a gas fireplace, and a sprawling dining area, ideal for hosting unforgettable gatherings with family and friends. Upstairs, the elegant primary suite serves as a luxurious sanctuary, featuring dual walk-in closets and a lavish 5 piece spa-inspired ensuite. All secondary bedrooms are generously sized to accommodate king-sized furnishings and enjoy convenient access to Jack & Jill bathrooms, offering comfort and privacy for every member of the household. A separate entrance to the basement enhances the homes flexibility, providing access to a spacious living area, an oversized bedroom and full bathroom, plus two additional unfinished rooms perfectly suited for a future kitchen and additional bedroom. Step outside to your private oasis backyard, where lush landscaping creates a serene escape perfect for summer entertaining or quiet relaxation. Elegant, expansive, and thoughtfully designed this is a rare opportunity to own a residence of distinction in a class of its own. Minutes to Hwy 427. Steps to Claireville Conservation Area, schools and public transit. ******* New A/C 2025, New Furnace 2022***** (id:60365)
Th 221 - 760 Lawrence Avenue W
Toronto, Ontario
Welcome to this stunning corner unit, move-in-ready townhouse, beautifully renovated from top to bottom with impeccable attention to detail. Boasting 3+1 spacious bedrooms and 3 modern bathrooms, this open-concept home combines style, comfort, and functionality.The heart of the home is the brand-new chefs kitchen/ with gas hook up, featuring sleek granite countertops, stainless steel appliances, an extended breakfast island, and contemporary finishes throughout. The sun-filled main floor is designed for entertaining, with a bright living room, large windows, elegant wood flooring, and a custom glass railing that adds a modern touch. Potlights, white window shutters and much more...Retreat to the generous primary bedroom complete with a large mirrored closet and a private 4-piece ensuite bath. The standout feature? A private rooftop terrace perfect for relaxing or hosting guestscomplete with a new gazebo, BBQ, and ample space for outdoor dining and lounging. (id:60365)
51 Legendary Circle
Brampton, Ontario
Kaneff Built Detached In A Golf Course Community, Modern Layout On A Premium Lot W/ Over $100KIn Luxurious Upgrades, 9' Ceilings On 1st & 2nd Floor, 8' Doors. Formal Dining Room, Great Room/ Gas Fireplace. Custom Kitchen Wolf/Sub-Zero Appls., Quartz Counter, Breakfast Bar, Walk-In Pantry. Hardwood Floors Throughout, Pot Lights. Master Suite W/ 2 Way Fireplace, Dream Ensuite Bath, His/Hers Closets.Finished Legal Bsmt w/ stainless steel appliances, 3 pc bath (id:60365)
92 Archibald Street
Brampton, Ontario
Welcome to this beautifully renovated semi-detached bungalow, nestled on a quiet,family-friendly street. Completely updated from top to bottom, this home boasts new pot lights,sleek modern hardwood flooring, new interior and exterior doors, and two fully upgradedkitchens and bathrooms. The spacious open-concept basement, with its own separate entrance,offers excellent potential for rental income or in-law accommodations. Enjoy a private, fencedbackyard, perfect for relaxing or entertaining. A true blend of style, comfort, andopportunity, dont miss out on this exceptional home! (id:60365)
134 Calm Waters Crescent N
Brampton, Ontario
Breathtaking View. Backing Onto Ravine. Spacious 3 bedroom 2.5 bathroom semi-detached house near Williams Parkway & Hwy 410 available for rent immediately. Located in prime neighborhood of Brampton. Just steps from Hwy 410 for those needing proximity to Highway for travel. Walk To Lake, Children Park, Esker Lake Trail, Quick Access To Hwy.410,"Turnberry Golf Course". Stainless Steel Fridge, Stove, Washer & Dryer, All Elfs, All Window Cov New Flooring, New freshly Painted Full house , Basement is Rented with 1 parking Tenant will pay 30% utilities and 70% by Upper Tenants. (id:60365)
38 Tindale Road
Brampton, Ontario
Ideal for familes, first time buyers, empty nestors or investors seeking income potential! This alluring semi-detach lcated in the heart of brampton west. Just steps to downtown Brampton. 5 bedrooms and 3 full washrooms, large windows, new 2021 appliances (on main floor), gorgeous kitchen w/large windows and property offers a tremendous investment opportunity with great bonus and lots of living space. Close to public transportation, parks, trails, schools, shopping, hospital, churches, grocery, downtown Brampton GO, rose theatre & restaurants. (id:60365)
774 Eaglemount Crescent
Mississauga, Ontario
Stunning 3+3 Semi-Detached Bungalow In Erindale area, Fully Brick, Extra Large Lot (170 Deep). ENTIRE HOME HAS BEEN RENOVATED TOP TO BOTTOM. No carpet in entire home all laminate, Stainless steel appliances, Quartz counter top on the main floor, Freshly Painted, Roof approx 4 yrs old, All windows replaced 2024, Furnace approx 6 yrs old. Separate Entrance to Basement is ground level at front of house. Basement feels like your living on the main level, Lot's of light. Great potential for rental income. Fenced Back Yard is an entertainers delight, Close To The Best Schools, GO station, Transit, Parks. Hwy 401/403, & Shopping malls. Bring your fussiest client shows 10+++ (id:60365)
21 Yvonne Avenue
Toronto, Ontario
Welcome To 21 Yvonne, Nestled On A Generous 56X107 Ft Lot, This Beautifully Maintained 4 Bedroom , 4 Bathroom Detached Home Offers The Ideal Blend Of Comfort, Space & Convenience.Featuring A Fully Finished Basement With A Separate Entrance For Potential Rental Income. Step Inside & Enjoy Spacious Rooms And A Functional Layout That Caters To Both Everyday Living And Entertaining. The Home Is Powered By A 200 AMP Service, A Cold Room, Private Backyard Oasis And Just Minutes To Highways, Parks, Grocery Stores & Shopping Centres. Don't Miss Your Chance To Make This Exceptional Property Your Own!!!!! (id:60365)
18 Flanders Road
Brampton, Ontario
Stunning Home in the Prestigious Estates of Credit Ridge-Home features unparalleled luxury with approx. 4,217 sqft +1,600 sqft Finished Bsmt on a Premium Lot. A spacious driveway accommodating up to 7 vehicles, including a tandem 3 car garage, this home provides convenience and ample parking for large families or gatherings. Upon entry, you're greeted by an elegant foyer leading to the expansive main floor. The open concept living and dining rooms are perfect for entertaining, while the private office provides a quiet space for work. The family room features a striking gas fireplace and open to above ceiling with a beautiful waffle design. The breakfast area is bathed in natural light, with a garden door leading to a private deck, fenced yard and an interlock patio. The chefs kitchen is a dream, featuring S/S appls including a fridge, double built-in ovens, an induction stove top and a built-in dishwasher. The sleek quartz countertops are enhanced by a waterfall breakfast bar, providing plenty of space for meal prep and casual dining. A servery and a large W/I pantry provide additional storage and organization. A convenient entrance from the garage leads to service stairs down to the basement. The second floor features a serene retreat with 4 spacious bdrms and 3 baths. The primary bdrm is an oasis, featuring a cozy sitting area, a luxurious 5-piece ensuite with double sinks, a private toilet, a separate shower and a soaker tub. There is also a makeup counter, a window seat and an expansive walk-in closet. The 4th bdrm benefits from a3-piece ensuite. The finished bsmt is an entertainer's paradise, with a wet bar, games room, recreation room, exercise area and an additional office space. There's also a large cold room, workshop, storage room and utility room, providing ample storage and functionality. This is a MUST SEE property perfect for a growing family all you could need luxury, comfort and space to make lasting memories and make this property your new home! (id:60365)





