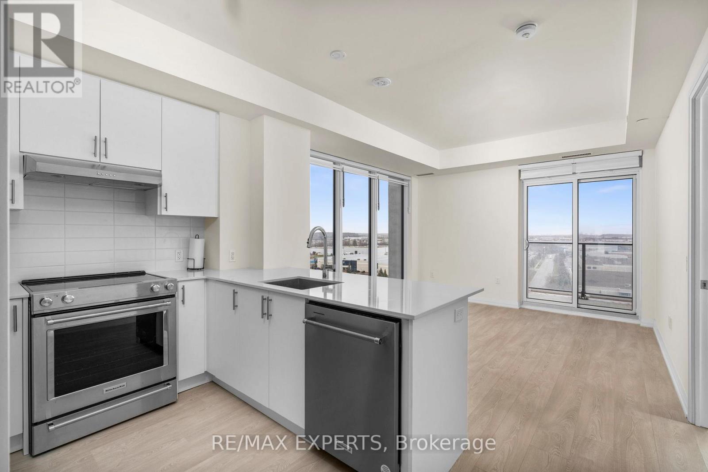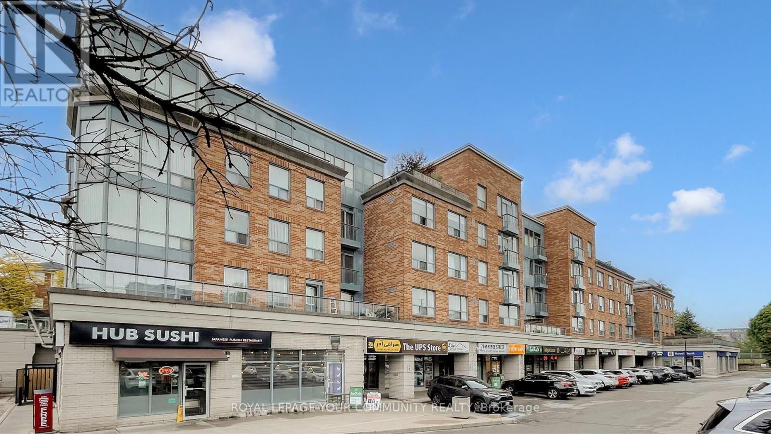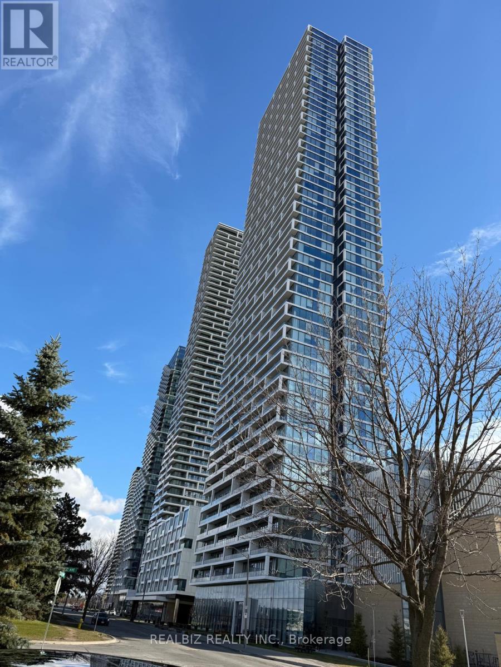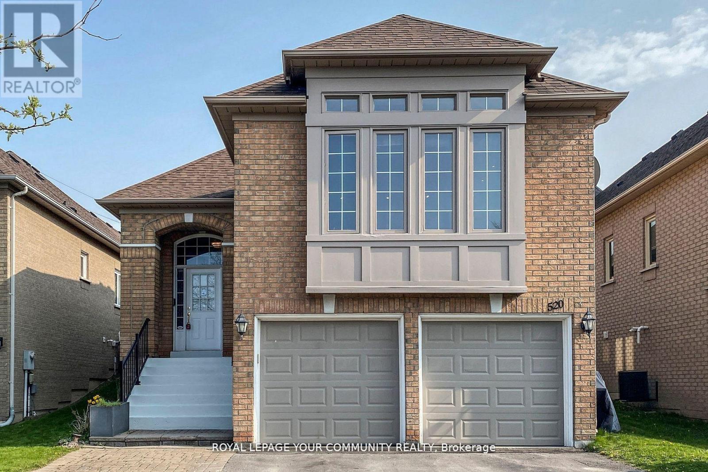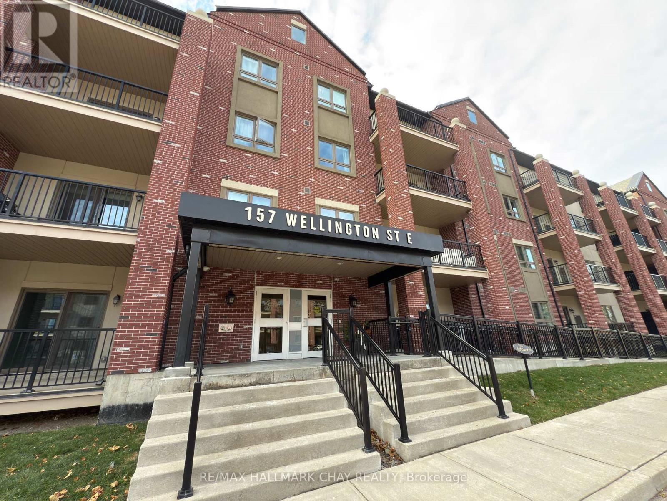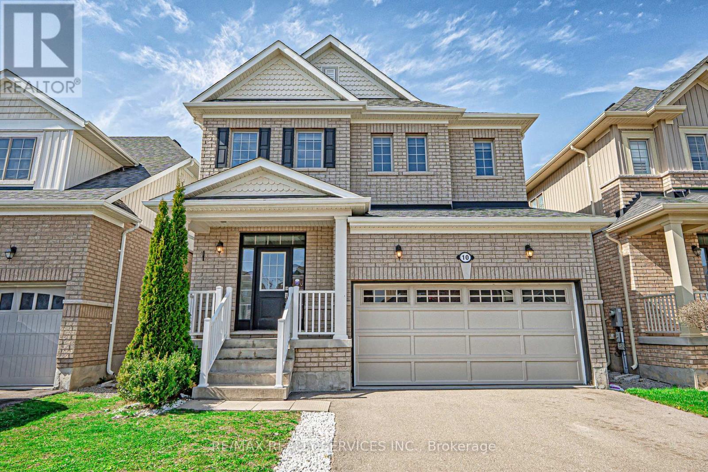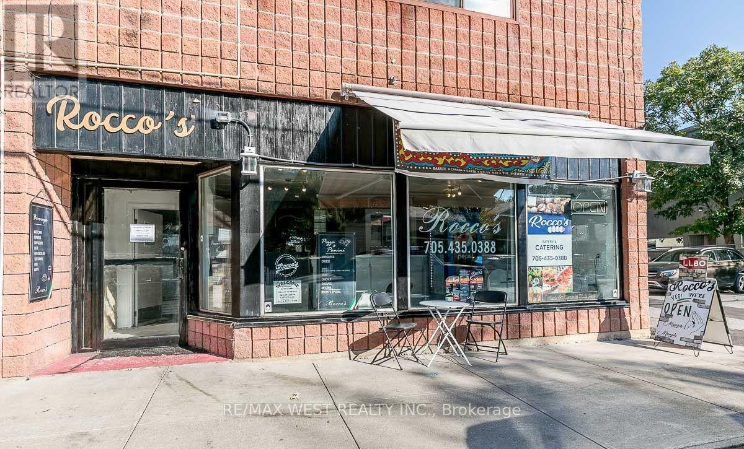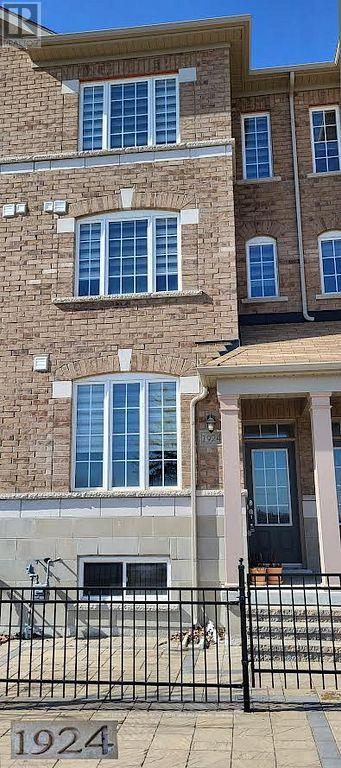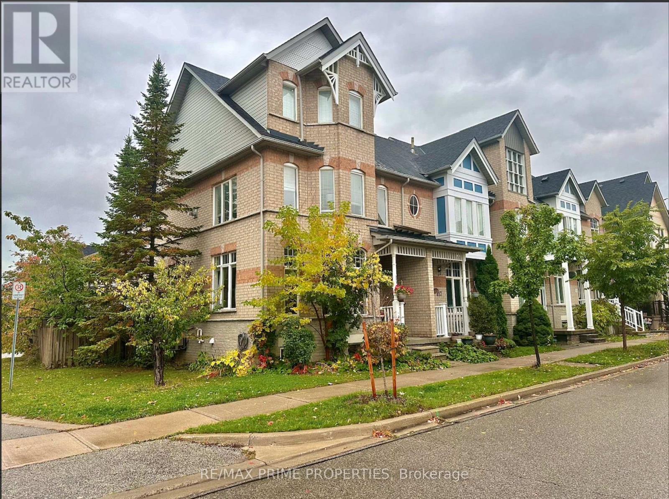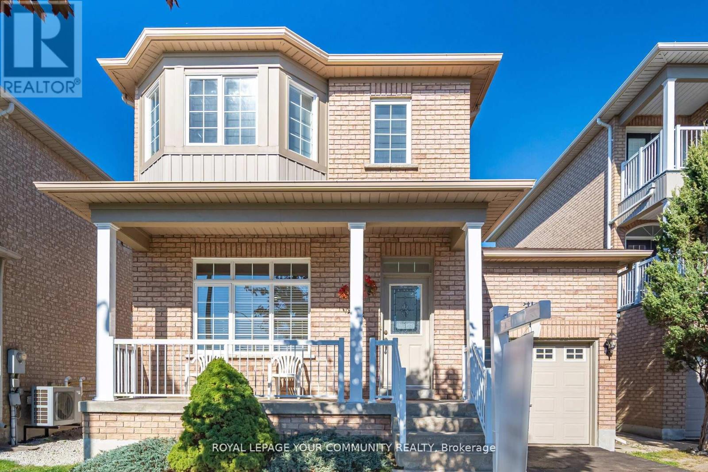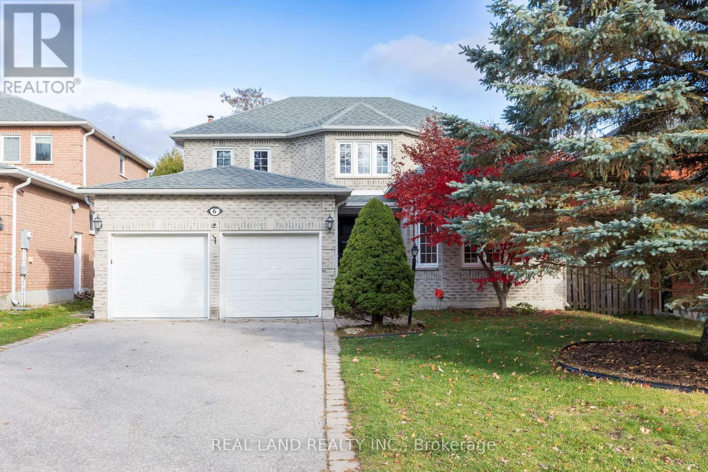904 - 8960 Jane Street
Vaughan, Ontario
Brand new 1 Bedroom+Den suite at Charisma on the Park, available for lease. This unit features 1 full bathroom and 1 powder room, along with an exceptionally functional layout with 658 square feet. With northeast exposure and floor-to-ceiling windows, the space is filled with natural light throughout the day. The kitchen is equipped with full-size appliances, quartz countertops, and ample workspace for cooking and entertaining. Enjoy your morning coffee on the spacious balcony. Residents have access to outstanding amenities, including multiple party rooms, a billiards/games room, an outdoor pool with pool lounge, community BBQs, a fully equipped gym, and bocce courts. Ideally situated next to Vaughan Mills Mall, you're just minutes from the VMC subway, Highway 400, and Highway 407-offering unmatched convenience. 1 parking space and 1 locker included. Tenant is responsible for water and hydro. Window coverings are already installed. (id:60365)
111 - 7398 Yonge Street
Vaughan, Ontario
Home Sweet Home! Welcome to this bright and inviting east-facing 1 Bedroom + Den, 1 Bathroom suite in the heart of Thornhill, perfectly situated along vibrant Yonge Street. Morning sunlight fills the open-concept living area, highlighting a functional layout with a spacious bedroom and a versatile den - ideal as a home office or second bedroom! The modern kitchen features sleek cabinetry and a comfortable breakfast bar, flowing seamlessly into the living/dining area. Enjoy the unbeatable convenience of being steps to transit, shopping, cafés, parks, schools and all Yonge Street has to offer. Whether you're a first-time buyer, downsizer, or investor, this well-maintained unit delivers exceptional value in one of Thornhill's most sought-after locations. (id:60365)
5207 - 898 Portage Parkway
Vaughan, Ontario
This stunning 2 Bedroom + Study, 2 Bathroom suite at Transit City offers a breathtaking panoramic view with the CN Tower visible in the distance, creating an open and relaxing atmosphere the moment you come home. Whether you unwind on the spacious 105 sq ft balcony or in the bright living room, the floor-to-ceiling windows, 9' ceilings, and open-concept modern design fill the space with natural light and comfort. Enjoy state-of-the-art amenities including a 1-year YMCA membership, free Rogers internet, 24-hour concierge and security, guest suites, party/games/theatre rooms, BBQ terrace, golf simulator, and business lounges. Perfectly located in the Vaughan Metropolitan Centre, you are steps from the VMC Subway Station and GO Bus Terminal, YMCA, Walmart, Supercentre, and IKEA, with quick transit access to York University and Yorkdale Mall, and minutes to Cineplex, Costco, Vaughan Mills, Canada's Wonderland, and Highways 400 & 407. (id:60365)
520 Stone Road
Aurora, Ontario
1 bedroom basement apartment with separate entrance, and Laundry, Mins To Shopping, community center, community center, Groceries, Hwy 404,Transit& All Amenities. (id:60365)
203 - 157 Wellington Street E
New Tecumseth, Ontario
Welcome To Alliston's Banting Square Condominium Community Where Modern & Convenient Living Awaits You! This Large 1 Bed/ 1 Bath Unit Includes; Premium Black S/S Appliances (Fridge, Stove, Dishwasher, O/R Microwave), Stone Countertops, Kitchen Island, Grey Laminate Flooring Throughout, Ensuite Washer & Dryer & The List Goes On!! Enjoy The AAA Location Within Minutes Walk to Shops, Restaurants & Schools in Town. Condo Also Features a Private Walkout Balcony Making it Ideal for Working Professionals With Honda & Many Other Industries Nearby. Tenant to Pay Their Own Utilities, Hot Water Rental & Content Insurance in Addition to Monthly Rent. (id:60365)
10 Mccabe Lane
New Tecumseth, Ontario
Beautifully maintained detached 3-bedroom, 3-bathroom home featuring 9-foot ceilings, a modern kitchen with granite countertops and stainless steel appliances, and a bright breakfast/living area perfect for everyday living. The spacious family room includes a cozy gas fireplace, ideal for relaxing or entertaining. Upstairs offers generously sized bedrooms and well-appointed bathrooms. (id:60365)
52 Wellington Street W
New Tecumseth, Ontario
A RARE OPPORTUNITY FOR THE UP AND COMING ENTREPRENEUR. ESTABLISHED ALLISTON RESTAURANT WITH LIQUOR LICENSE, OFFERING ITALIAN CATERING, EAT IN DINING, SEPARATE BAR AREA WITH PUB FOOD AND FEATURING ANOTHER SEPARATE AREA WITH BILLIARD TABLES AND OFF TRACK BETTING MACHINES (ALL LICENSED). ALL LICENSES ARE TRANSFERRABLE TO NEW OWNERS. RUN THIS AS ONE BUSINESS OR DIVERSIFY AND KEEP ALL THREE. THIS IS A FABULOUS OPPORTUNITY WITH GOOD INCOME AND AMAZINGLY LOW MONTHLY COSTS!! AN ADDITIONAL ~1,700 SQ FT WITH 9 FT CEILINGS AVAILABLE IN THE MONTHLY COST ON THE LOWER LEVEL. 3 WASHROOMS, FULL CHEF'S KITCHEN AND THE LIST GOES ON. PRICE INCLUDES ALL EXISTING CHATTELS AND FIXTURES. . THIS IS ABSOLUTELY A RARE OPPORTUNITY. (id:60365)
1924 Donald Cousens Parkway
Markham, Ontario
Welcome to this well-appointed 3-bedroom, 4-washroom townhome in the highly sought-after, family-oriented Cornell community. This functional layout offers both a separate living room and family room, along with an open-concept eat-in kitchen featuring ample cabinetry and direct access to a low-maintenance paved backyard. Hardwood flooring throughout provides durability and effortless upkeep. The second-floor primary bedroom includes a private ensuite and walk-in closet, while the two additional third-floor bedrooms each offer their own ensuite and walk-in closet-an exceptional level of comfort and privacy for family members or guests. The unfinished basement provides a generous open area, ideal for creating a future recreation space or playroom. Added convenience comes from the second-floor laundry room equipped with a practical laundry chute. Perfectly situated just minutes from Ninth Line, Hwy 7, and Hwy 407, this home offers seamless access to parks, schools, the Cornell Community Centre and Library, public transit, and Markham Stouffville Hospital. Families will appreciate proximity to Rouge Park Public School, Bill Hogarth Secondary School, and two French immersion schools. The location is also close to a full range of amenities, including grocery stores, shops, and daily essentials. A fantastic opportunity to enjoy comfort, convenience, and community living in one of Markham's most desirable neighbourhoods. (id:60365)
119 Settlement Park Avenue
Markham, Ontario
This beautiful, sun-filled corner townhome in highly sought-after Cornell Village offers 1,861 sq.ft. of bright and functional living space, just minutes from Markham Stouffville Hospital, Cornell Community Centre, parks, transit, and top-ranked schools. Featuring 10 ft. ceilings and gleaming hardwood floors on the main level, the home includes a large eat-in kitchen with a walk-out to a private deck and wide backyard, a spacious second-floor family room with a cozy gas fireplace, and an expansive third-floor primary suite complete with a walk-in closet and a 4-piece ensuite featuring an oval soaker tub and separate shower. With three bedrooms, 2.5 baths, abundant natural light, and a detached 2-car garage, this charming property combines comfort, convenience, and an exceptional location ideal for families. (id:60365)
1507 - 9560 Markham Road
Markham, Ontario
Welcome to The Mark Condo! Well-maintained, one of the largest primary bedrooms in the building, unobstructed east view from bedroom and living, w/o to balcony from primary bedroom and living, large closet full width of the bedroom. Large open concept living/kitchen/dining. Full of upgrades: frameless glass shower, brand new laminate and repainted throughout, extended kitchen cabinet spacing, remote-control blackout roller blinds in primary bedroom. Amenities include beautiful outdoor BBQ, gym, party room! Seconds from Mount Joy GO Station, close to parks, schools, restaurants and shopping. **Some photos are virtually staged** (id:60365)
264 America Avenue
Vaughan, Ontario
Your opportunity to own a DETACHED Freehold, great value, great location. Welcome home to a place where your next chapter begins. Perfect for first-time buyers, down sizers or those moving up from condo-living. This charming home offers comfort, convenience, and a true sense of belonging. Centrally located near shopping, parks and everyday amenities. It's ideal for anyone seeking a balanced lifestyle in a great neighbourhood. Warm, inviting, and move-in ready - this is where your new memories are waiting to be made. 3 beds, 3 baths, well maintained, freshly painted, meticulously maintained inside and out. (id:60365)
6 Mcgee Crescent
Aurora, Ontario
Welcome to 6 Mcgee Crescent Aurora, this beautifully maintained 4-bedroom, 4-bathroom home located in the highly sought-after Aurora Highlands community .This beautiful home seamlessly blends elegance & functionality with the main floor office and a formal dinning room .The living room filled with natural light and wonderful front yard garden view. And the family room with its custom built-ins fireplace, creates a warm and inviting atmosphere. The thoughtfully designed open-concept layout kitchen with the walk-out breakfast area leading to the professionally landscaped yard.And the 2nd levels feature hardwood flrs & oversized four spacious bedrooms, including a luxurious primary suite, offering plenty of room for the whole family. The fully finished basement extends your living space with two additional guest rooms, a full bathroom, and a generous recreation area.This Prime location is close to William Kennedy park with a children's playground,walking trails,top-rated schools, premier golf courses, super market ,restaurant ,major hwys, this home truly has it all!This home is ready for you to make many happy memories here! (id:60365)

