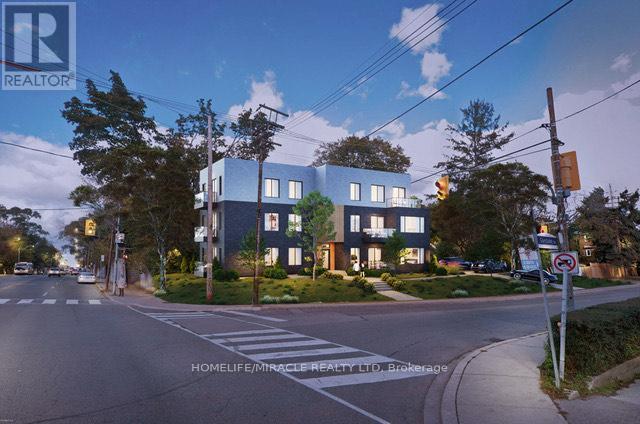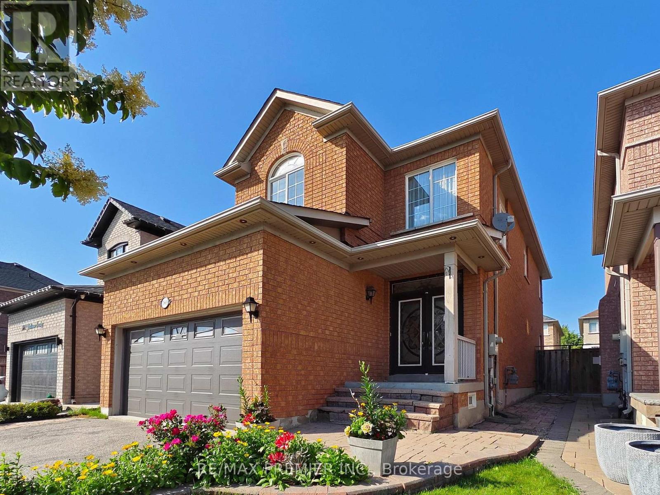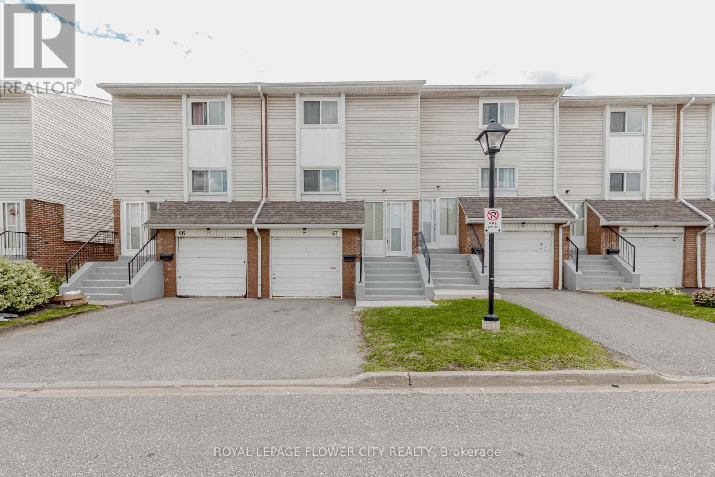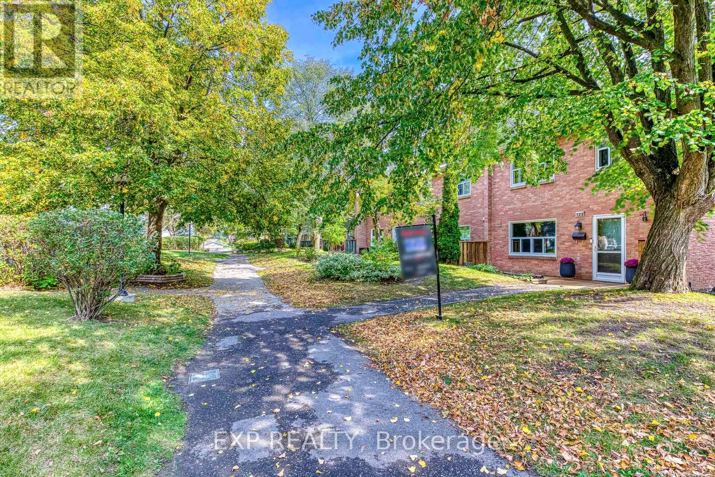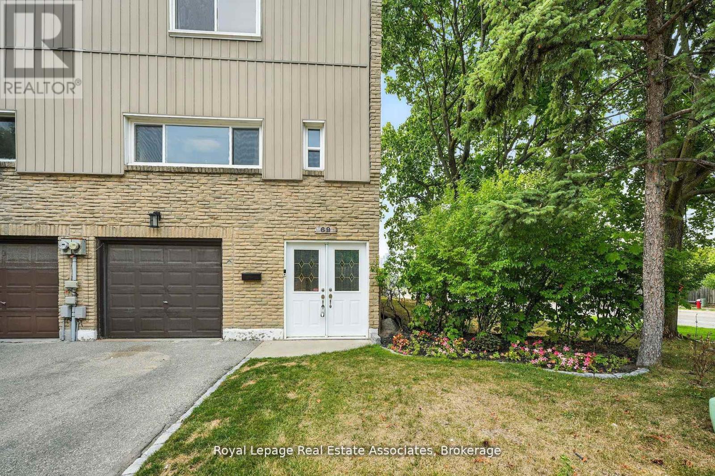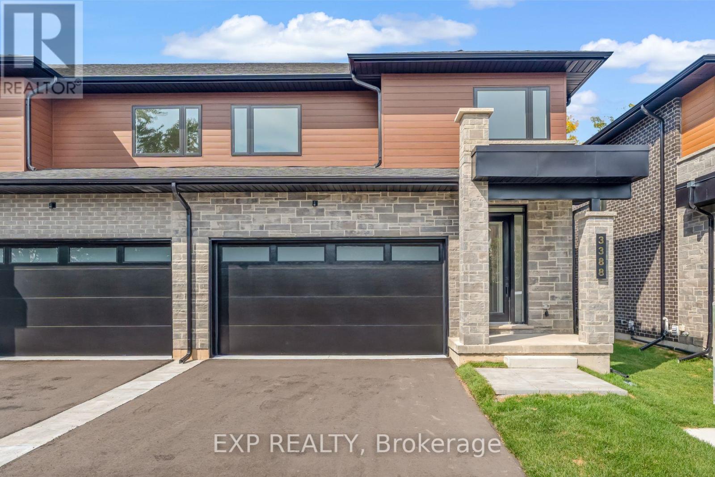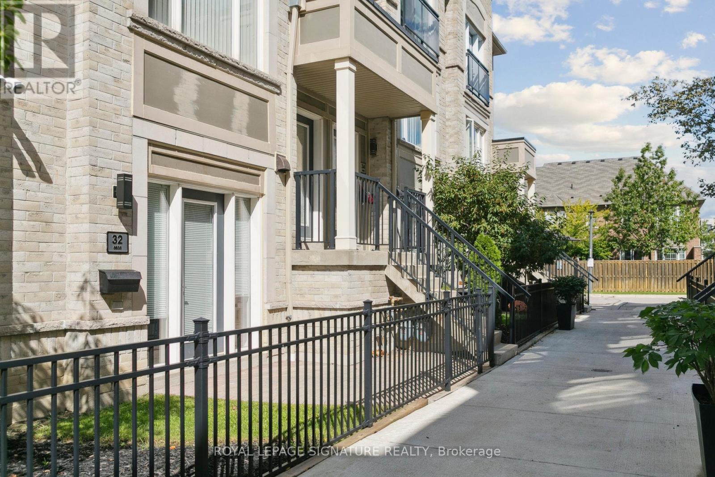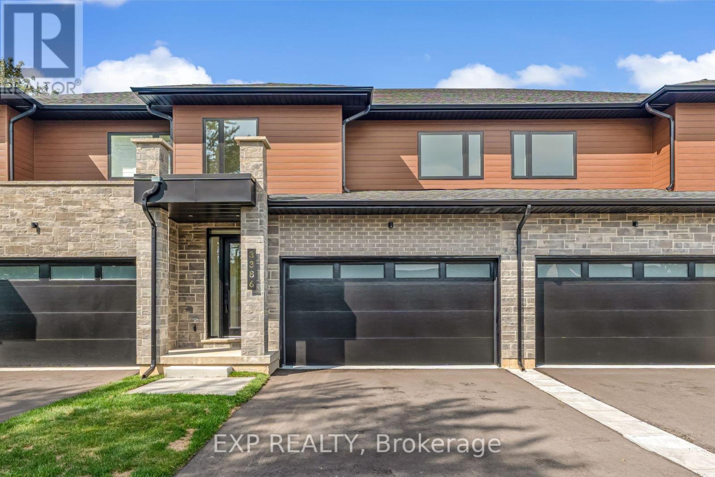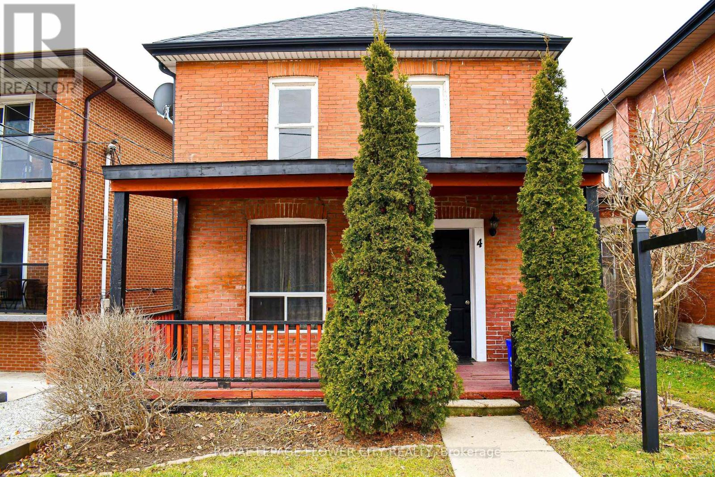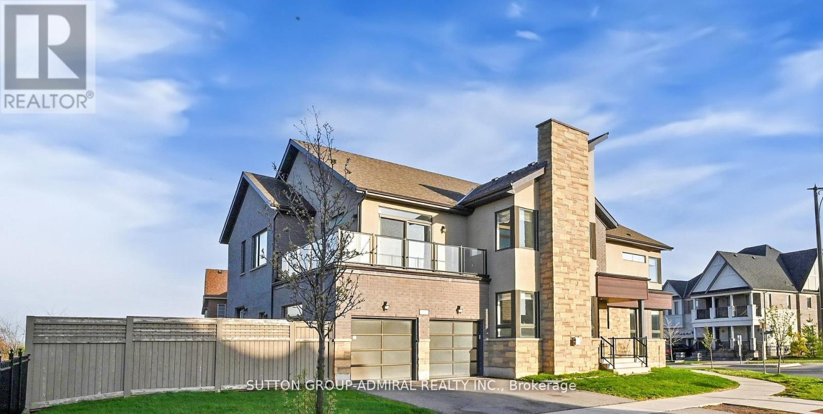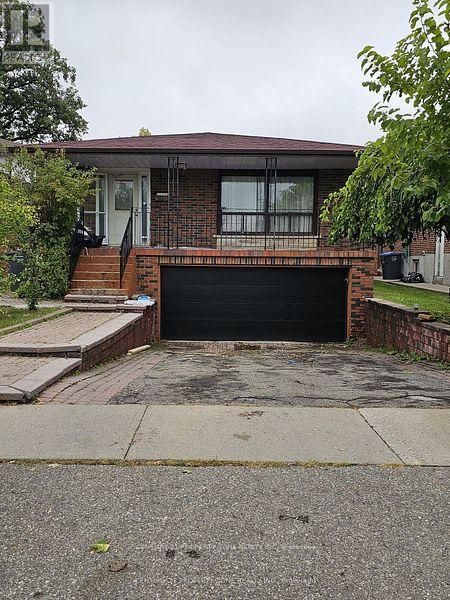2 - 148 Glenlake Avenue
Toronto, Ontario
Brand new studio unit available for October 1st occupancy on Glenlake Avenue in the desirable High Park area. This bright and modern suite offers contemporary finishes and an open layout. Pet-friendly building with unbeatable location-steps to High Park, Bloor West Village shops, cafes, restaurants, TTC, and minutes to downtown. (id:60365)
5869 Yachtsman Crossing
Mississauga, Ontario
Location! Welcome to 5869 Yachtsman Crossing, a beautifully maintained and move-in-ready Green Park-built detached home located in one of Mississauga most desirable neighborhoods! This absolutely fabulous property offers exceptional curb appeal and a thoughtfully designed interior, perfect for families who value comfort, style, and convenience. Property Highlights:4 spacious bedrooms plus an additional bedroom in the finished basement. Impressive double-door entrance leading to a bright and airy foyer. Elegant 9 ceilings and abundant pot lights throughout the main floor. Cozy gas fireplace in the family room perfect for family gatherings. Modern, functional layout with formal living, dining, and open-concept kitchen. Beautifully finished basement ideal for in-laws, guests, or home office. Prime Location: Steps to public transit, major highways, and Heartland Town Centre. Close to shopping, top-rated schools, parks, and community centre. Public OPEN HOUSE : SAT & SUN-OCT 4th & 5th FROM 2-4 PM (id:60365)
38 Frankton Crescent
Toronto, Ontario
Welcome Home to 38 Frankton Crescent! Truly a property to meet all needs. Set on a quiet, friendly crescent, in an established family-oriented area.This spacious back split home provides a most comfortable layout. Three levels above ground plus a basement. Room sizes are generous with ample storage space. Hardwood floors through much of the home as well as mostly new windows throughout. Side entrance, making access to the huge backyard patio a breeze. This house has been conscientiously maintained throughout the years and is move-in ready. Also of note are the wonderful recreation opportunities at the Grandravine Community Center, offering tennis, and an arena and park area... steps away from this home. Close to York University, TTC, Go Train, Downsview Park, Hwys 401 and 407 and wonderful schools. Don't miss this rare opportunity to own such a well-cared-for home in a prime location! (id:60365)
61 - 47 Franklin Court
Brampton, Ontario
Upgraded Condo townhouse , in high demand area in Brampton , Quartz Countertops, Backsplash ,Pot Lights, W/O Basement and Friendly location. One Garage and One Driveway Parking, Newly Painted , No Carpet home. (id:60365)
132 - 1050 Shawnmarr Road
Mississauga, Ontario
Welcome to West Port Credit! This mature, quaint and strategically located executive townhome will not disappoint! Enjoy the peace and serenity of living minutes walk to the Rhododendron Gardens Park and Lake Ontario or invite more energy and capture the vibe of downtown Port Credit's bustling shopping, food, bars and coffee shops. Come and splash your flavor in cosmetic updates on the main and 2nd floor and make it yours! This end unit backs onto Lakeshore. Included; basement overhaul into apartment 4 years ago. HVAC overhaul 2 years ago including pivot to heat pump from furnace. NO MORE filters to address! This overhaul includes a tankless water heater, NEST thermostat and attic insulation revitalization. House is efficient AND productive. Live in Port Credit and rent either unit for income support! A unique opportunity to leverage - live in basement and SAVE or live in the upper floors and coast. WINNING either way! (id:60365)
69 - 400 Bloor Street
Mississauga, Ontario
Welcome to 400 Bloor Street, a stunning end-unit townhome perfectly situated in the heart of Mississauga. This bright and spacious home is filled with natural light and features an open-concept floor plan designed for modern living. With clear views of the sunrise in the east and sunset in the west, the home is bathed in sunlight from morning to evening, creating a warm and inviting atmosphere throughout the day. Enjoy unobstructed views of the Mississauga skyline from your windows, adding an urban touch to your everyday living. The main level offers a large living room with a cozy fireplace, custom wainscoting, and a walkout to the private yard ideal for relaxing or entertaining. The second floor boasts an eat-in kitchen with a centre island, custom backsplash, and stainless steel appliances, while the adjoining dining area overlooks the living room and is flooded with even more natural light. Upstairs, you'll find three generously sized bedrooms, including a luxurious primary suite with a 5-piece ensuite. Located close to schools, parks, shopping, and transit, this beautifully designed home offers the perfect blend of comfort, style, and convenience. (id:60365)
7 - 2154 Walkers Line
Burlington, Ontario
Brand-new executive town home never lived in! This stunning 1,799 sq. ft. home is situated in an exclusive enclave of just nine units, offering privacy and modern luxury. Its sleek West Coast-inspired exterior features a stylish blend of stone, brick, and aluminum faux wood. Enjoy the convenience of a double-car garage plus space for two additional vehicles in the driveway. Inside, 9-foot ceilings and engineered hardwood floors enhance the open-concept main floor, bathed in natural light from large windows and sliding glass doors leading to a private, fenced backyard perfect for entertaining. The designer kitchen is a chefs dream, boasting white shaker-style cabinets with extended uppers, quartz countertops, a stylish backsplash, stainless steel appliances, a large breakfast bar, and a separate pantry. Ideally located just minutes from the QEW, 407, and Burlington GO Station, with shopping, schools, parks, and golf courses nearby. A short drive to Lake Ontario adds to its appeal. Perfect for down sizers, busy executives, or families, this home offers low-maintenance living with a $293/month condo fee covering common area upkeep only, including grass cutting and street snow removal. Don't miss this rare opportunity schedule your viewing today! Tarion Warranty! (id:60365)
32 - 5035 Oscar Peterson Boulevard
Mississauga, Ontario
'First Home Eglinton West' by The Daniels Corp; The Nicest And Most Well Maintained Of All Low-Rise Condo Complexes In West Mississauga! Stacked 1 Bedroom Ground Floor Unit With Semi-Private Garage Directly Accessing The Interior. Totally Renovated Kitchen With Premium S/S Appliances, Quartz Countertops And Matching Backsplash, Tasteful Newer LVP Flooring Throughout, Sleek Roller Window Coverings, Upgraded Trim And Fixtures, Freshly Painted. Plenty Of Storage In The Unit, And Both Walk-In Closets Designed By California Closets. Excellent Location In Churchill Meadows - Myriad Area Amenities And Commuting Routes Including Easy Access To 401/403/407. Smart 665 Sq Ft Modern Layout, Great High Rise Alternative. (id:60365)
8 - 2154 Walkers Line
Burlington, Ontario
Brand-new executive town home never lived in! This stunning 1,747 sq. ft. home is situated in an exclusive enclave of just nine units, offering privacy and modern luxury. Its sleek West Coast-inspired exterior features a stylish blend of stone, brick, and aluminum faux wood. Enjoy the convenience of a double-car garage plus space for two additional vehicles in the driveway. Inside, 9-foot ceilings and engineered hardwood floors enhance the open-concept main floor, bathed in natural light from large windows and sliding glass doors leading to a private, fenced backyard perfect for entertaining. The designer kitchen is a chefs dream, boasting white shaker-style cabinets with extended uppers, quartz countertops, a stylish backsplash, stainless steel appliances, a large breakfast bar, and a separate pantry. Ideally located just minutes from the QEW, 407, and Burlington GO Station, with shopping, schools, parks, and golf courses nearby. A short drive to Lake Ontario adds to its appeal. Perfect for down sizers, busy executives, or families, this home offers low-maintenance living with a $349/month condo fee covering common area upkeep only, including grass cutting and street snow removal. Don't miss this rare opportunity schedule your viewing today! Tarion Warranty! (id:60365)
4 Main Street S
Halton Hills, Ontario
Welcome to 4 Main St, Georgetown, Ontario, a prime commercial property with immense potential. Discover the potential of this strategically located property boasting DC1 zoning on a spacious 33 by 132-foot lot, a canvas for your entrepreneurial vision. Positioned on the corner of Guelph & Main Street in Georgetown, it offers high visibility and accessibility for commercial endeavors. Featuring a private driveway with commercial potential, this property caters to various business needs. DC1 zoning permits a diverse array of uses including restaurants, service shops, food stores, business offices, and apartment dwelling units above the first floor. Unlock the possibilities of Georgetown's bustling commercial scene with this versatile property. Schedule a viewing today and envision the future of 4 Main St! **EXTRAS** Not Designated Heritage Property. The parking/driveway entrance is on George Street. Sold as is where is condition. (id:60365)
15 Settlers Field Road
Brampton, Ontario
Stunning Executive Home on Oversized Corner Lot Backing Onto Green Space!Welcome to this gigantic, modern masterpiece situated on a premium corner lot, offering approximately 5,800 sq ft of luxurious living space on a massive 70-ft wide rear lot. Designed with a cool, chic, and contemporary aesthetic, this home showcases elegant outdoor wall stone finishes and a wrap-around glass balcony, delivering true architectural appeal.Step inside to experience soaring 10-ft ceilings on the main floor and 9-ft ceilings on the second level, creating an open, airy atmosphere throughout. The main floor den with a private 3-piece ensuite adds versatilityideal as an additional bedroom, home office, or in-law suite.The chef-inspired kitchen features an upgraded layout, built-in oven, modern cabinetry, and butler's pantry for enhanced functionality and storage. Rich hardwood flooring flows throughout, complemented by a long list of premium upgrades that add elegance and comfort. Upstairs, every bedroom is thoughtfully designed with a walk-in closet and ensuite bathroom access, while a convenient second-floor laundry room adds everyday ease. Backing onto permanent green space, this home offers unmatched privacy and serene views. In impeccable condition, it also features brand-new exterior doors and is just steps to a beautiful parkperfect for families and outdoor lovers alike. Whether you're entertaining or enjoying peaceful evenings, this extraordinary home truly checks every box. (id:60365)
Upper - 7600 Middleshire Drive
Mississauga, Ontario
Welcome to this beautiful **spacious master bedroom** on the upper main floor, with privatebrand-new 4-piece ensuite washroom. Step outside to enjoy the large front porch and a privatebackyard with mature trees. The main level showcases upgraded hardwood floors and tilesthroughout, Kitchen features stainless steel appliances, quartz countertops, and a sleekdesigner backsplash. Situated in the highly sought-after Malton community, this home is justminutes from Westwood Mall, Pearson Airport, Schools, places of worship, transit options (MT,BT, TTC, GO), major highways, parks, and plaza. A rare opportunity to lease a move-in-readyspace that blends elegance, comfort, and convenience in one of Mississauga's most desirableneighborhoods (id:60365)

