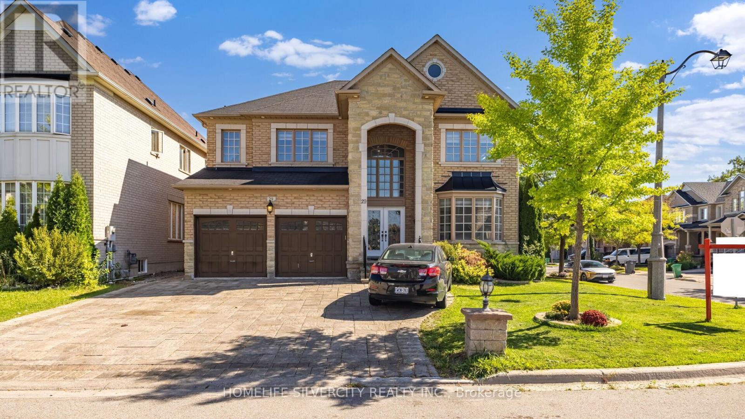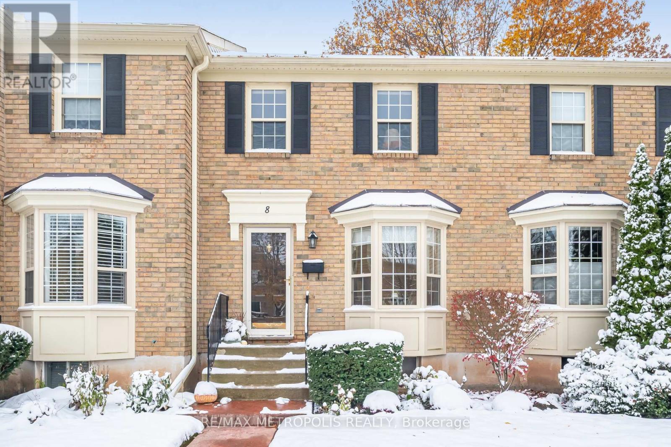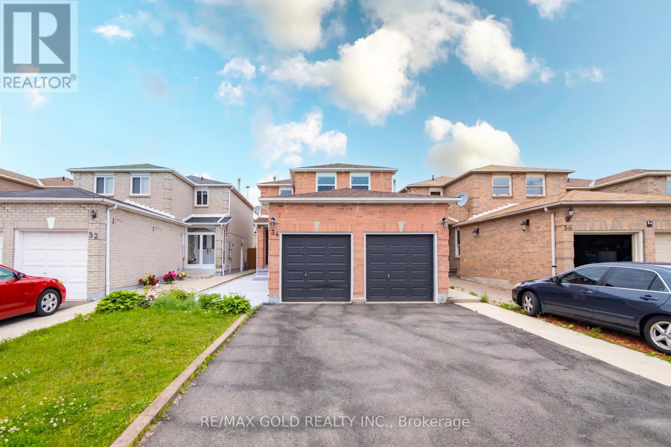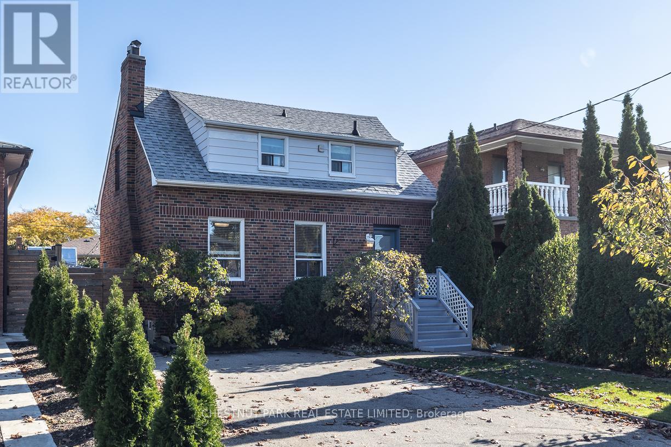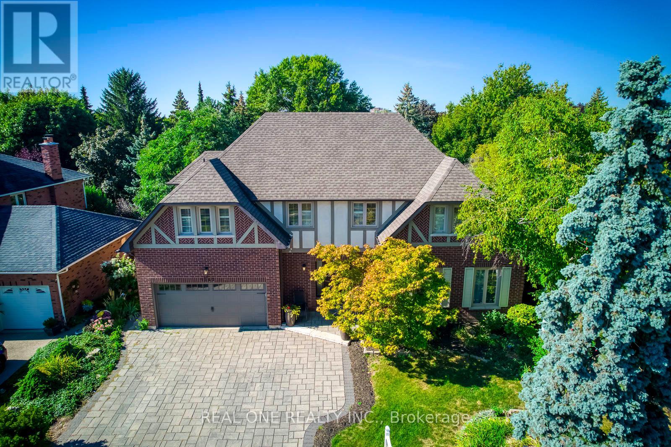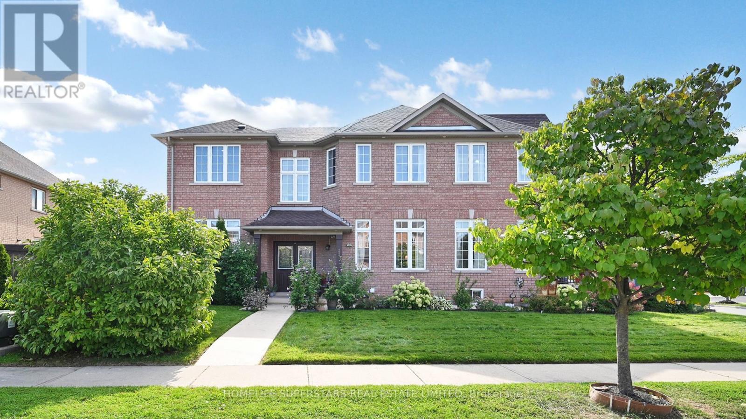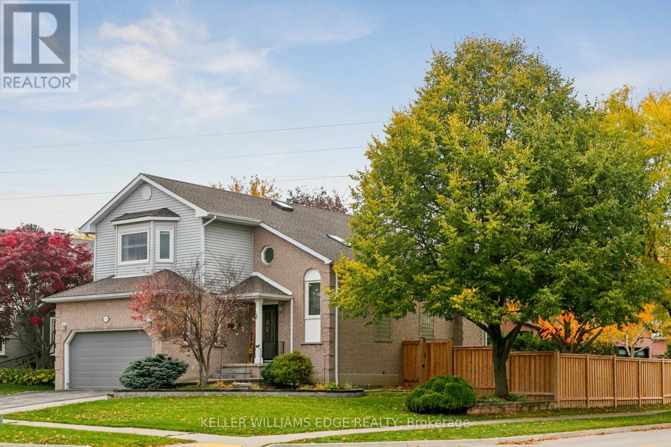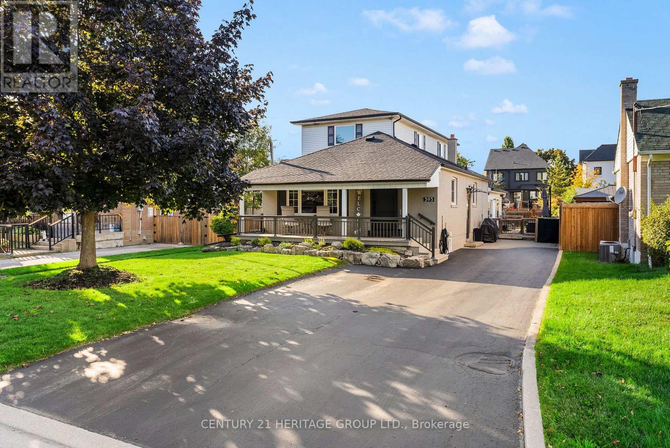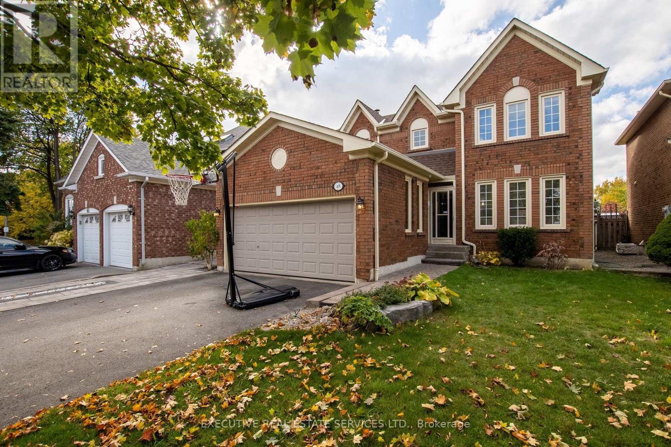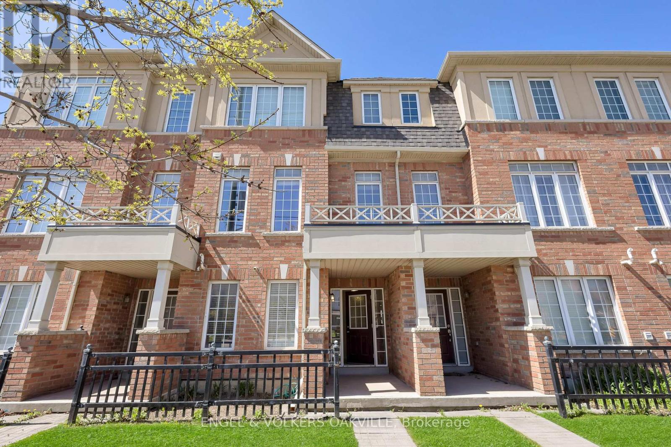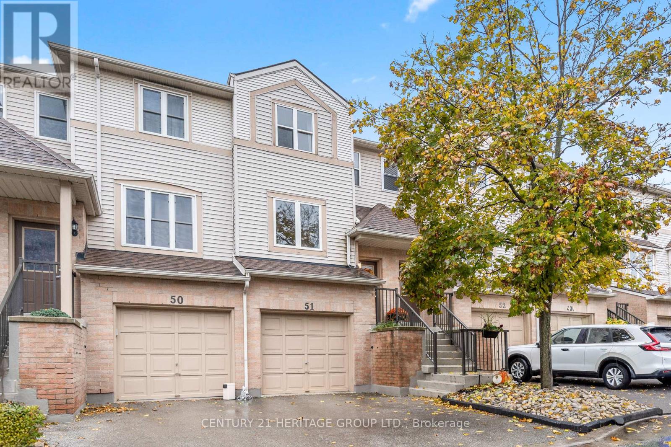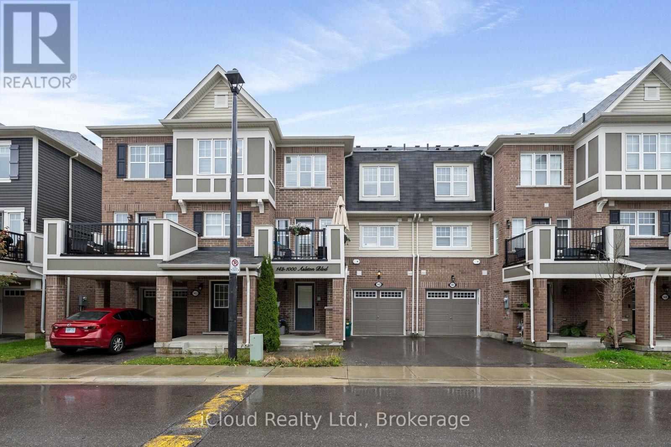29 Sagebrook Road
Brampton, Ontario
!!! Prime Location in Prestigious Castlemore - Close To Toronto/ Vaughan. Approx 3900 Sqft Of Opulence Exudes From This Marvellous 5 Bedroom Detached Corner House In Castlemore Area Brampton. Enjoy a separate Family room with a large window, hardwood floors, and additional pot lights for a bright, inviting atmosphere. The modern Extended kitchen Cabinet combined with a breakfast area, boasts stainless steel appliances, a stylish backsplash, and granite counter tops. Upstairs, you'll find four generously sized bedrooms, including a primary suite with a private 5-piece Ensuite. The home also includes a 2-bedroom basement apartment with a separate entrance and pot lights all home throughout. The extended driveway can accommodate up to 5 Car Parking. Located in the highly sought-after Gore Road/ Castlemore area, Shopping, and all essential amenities. Freshly Painted , New Blinds & No Sidewalk. (id:60365)
8 - 2390 Woodward Avenue
Burlington, Ontario
Welcome to this beautifully maintained condo townhouse in the heart of Burlington! Ideally located near parks, malls, highways, the hospital, and public transit. The main floor features a bright kitchen with breakfast area, spacious dining room, and a cozy living room with a gas fireplace and walkout to a newly fenced patio. Upstairs offers two spacious bedrooms and an updated semi-ensuite bathroom with new sink and toilet. The finished basement includes a large recreation room, full 3-piece bath, and storage area. Recent updates: new fence with upgraded matching gate (2024), new roof and skylights (2023), new eaves, downspouts, soffits (2021), Two parking spots conveniently located right in front of the unit. Situated in one of Burlington's most desirable locations, this home truly combines style, function, and convenience. Don't miss the opportunity to make this beautiful townhouse your new home! (id:60365)
34 Meadowlark Drive
Brampton, Ontario
Welcome to this gorgeous detached, Freshly painted, fully renovated 3+1 bedroom, 4 bathroom home with a double car garage, located in one of Brampton's most desirable family-friendly neighbourhoods. This stunning home features luxurious upgrades throughout, including large porcelain tiles, stylish pot lights inside and out, a modern open-concept kitchen, new windows, and new A/C system. The spacious layout and finished basement offer plenty of room for your family's comfort and entertaining needs. Nestled in a peaceful and well-established community, this home is surrounded by excellent schools, beautiful parks, shopping centers, grocery stores, hospitals, and easy access to major highways. Enjoy the perfect balance of comfort, convenience, and modern living - a must-see property that truly stands out! (id:60365)
29 Mulholland Avenue W
Toronto, Ontario
Charming and thoughtfully maintained three-bedroom home in a wonderful family-friendly neighbourhood. Features a formal living room, bright family room, separate dining area, and well-appointed kitchen. Two full baths plus a powder room. Lower level includes a generous bedroom and bathroom, full-size laundry, and ample storage. Parking for four cars, a storybook A-frame playhouse, and garden shed. Walking distance to Lawrence Plaza and the subway, with easy access to the 401, Yorkdale, and all amenities. (id:60365)
1340 Greeneagle Drive
Oakville, Ontario
5 Elite Picks! Here Are 5 Reasons To Make This Home Your Own: 1. Stunning Chef's Kitchen ('20) Boasting Unique Mounted Lighting, Custom Cabinetry, Double Centre Islands (with Seating for 8!), Quartz Countertops, Classy Backsplash, Top-of-the Line Stainless Steel Appliances (Including 6 Burner + Griddle Gas Stove, 2 Dishwashers & 2 Beverage Fridges!), Convenient Pot Filler Tap, Farmhouse Sink, Servery Area (with 2nd Sink) & Bright Breakfast Area with W/O to Patio, Pool & Private Backyard! 2. Spacious Principal Rooms, Including Beautiful Living Room with Fireplace, Gorgeous Family Room Featuring Gas Fireplace & Large Window Overlooking the Backyard, Plus Private Office/Den with Large Window. 3. Bright & Airy Foyer with B/I Storage ('21) & Elegant Oak Staircase Leads to 2nd Level with Open Den, 4 Generously Sized Bdrms & 3 Full Baths, with Gracious Double Door Entry to Primary Bdrm Boasting W/I Closet & Luxurious, Oversized 5pc Ensuite with Double Vanity, Soaker/Jet Tub & Large Glass-Enclosed Shower. 4. Great Space in the Finished Bsmt ('18) with Huge Open Concept Rec Room with Gas F/P & Wet Bar, Plus Finished Exercise Area, Private Office with Closet, 3pc Bath & Ample Storage! 5. Spectacular Backyard Oasis Boasting Extensive Patio Area, B/I BBQ Area, Salt Water Pool ('18), Perennial Gardens & Mature Trees... and Backing onto Beautiful Green Space Area! All This & More!! Modern 2pc Powder Room & Finished Laundry Room (with Side Door W/O & Access to Garage) Complete the Main Level. 2nd Bdrm Boasts Private 3pc Ensuite. 5pc Main Bath with Double Vanity. Fabulous Curb Appeal with Unique Tudor Revival Style Exterior, Interlocking Stone Driveway & Lovely Gardens. Fabulous Location in Prestigious Fairway Hills Just Minutes from Lions Valley Park & Sixteen Mile Creek, Glen Abbey Golf Club AND Oakville Golf Club, Schools, Parks & Trails, Amenities, Plus Easy Hwy Access. Updated Mn Level Flooring '21, Shingles '18, Front & Garage Doors '18, Furnace & A/C '15 (id:60365)
57 Quailvalley Drive
Brampton, Ontario
Absolutely Stunning Detached Home with double door entrance and bonus double door entrance to the basement!***Beautiful 4-bedroom, 6-bathroom detached home with a finished 2-bedroom basement, situated on a fully fenced premium corner lot in one of Brampton's most desirable location close to all major amenities. Truly a home where Mr. & Mrs. Perfect live!The main floor offers a spacious open-concept living/dining area and a family-sized eat-in kitchen overlooking the family room, complete with a cozy fireplace. From the breakfast area, walk out to a beautifully landscaped yard featuring a concrete patio and gazebo perfect for entertaining. This home has been lovingly maintained by its proud owners. Upstairs, the primary bedroom boasts a luxurious 5-piece ensuite with a soaker tub, separate shower, and his & her walk-in closets. A second bedroom with ensuite and walk-in closet, plus two additional spacious bedrooms filled with natural light, complete the upper level. The home is thoughtfully upgraded over time, including: newer roof shingles, High Efficiency Dual motor furnace, quartz counters in bathrooms, granite kitchen counters, concrete pathway & patio, automatic sprinkler system, Pot lights inside and outside and more (see attachment for full list).The rare double-door entrance to the finished basement opens to a thoughtfully designed living space featuring: 2 spacious bedrooms, 2 full bathrooms, roughed-in laundry, a linear kitchen, dining area, and a master bedroom with ensuite. A true self-contained living space with no expense spared. Strategically located on a premium corner lot, close to schools, parks, shopping, transit, banks, transit parks, Rec center, Hospital etc and all major amenities this home is a unique and rare find you don't want to miss! (id:60365)
2210 Heidi Avenue
Burlington, Ontario
Welcome to this inviting 3+1-bedroom, 4-bathroom family home set on a mature, beautifully landscaped corner lot with a double garage and plenty of curb appeal. The spacious layout offers room for everyone - indoors and out.Step inside to a bright, airy living room open to above, filled with natural light. The formal dining room provides an ideal space for hosting special gatherings, while the cozy family room features a wood-burning fireplace with walk-out patio doors to the backyard - perfect for entertaining or relaxing in your private outdoor oasis. The kitchen offers abundant cabinetry, an oversized pantry, and stainless-steel appliances, making meal prep a pleasure.Upstairs, you'll find three generous bedrooms, including a primary suite with a walk-in closet and private ensuite bath. The second bedroom is oversized with large windows that flood the space with light.The lower level offers exceptional flexibility with a kitchenette, an additional bedroom, 4-pc. bathroom, and a large recreation area complete with a gas fireplace - ideal for an in-law suite, adult children, or extended living space.This well-loved home combines comfort, functionality, and timeless charm - ready for your family to create lasting memories. (id:60365)
393 George Street
Milton, Ontario
Team Tiger proudly presents 393 George Street, Milton - a stunning designer-inspired residence that blends luxury craftsmanship, modern comfort, and timeless sophistication in one of Milton's most established neighbourhoods. Every detail has been meticulously curated to create a home that radiates style, function, and warmth. * Step inside to discover luxury large-plank Hickory engineered hardwood flooring (2023) that flows seamlessly throughout the main and upper levels, complemented by a custom hardwood-capped staircase with wrought iron railings (2025). The living area is anchored by a 56" Continental Linear Gas Fireplace framed with Italian 24"x48" Rebel porcelain tile, surrounded by custom built-in cabinetry with ambient lighting (2024) - the perfect setting for elegant entertaining or quiet evenings at home. * The primary ensuite redefines spa-like indulgence with heated Italian porcelain floors, a floating vanity, backlit mirror, Grohe wall-mounted toilet, custom glass shower, and Vogt Drava Collection fixtures - every element designed for refined relaxation. Additional bathrooms mirror this design quality with premium porcelain tile, floating vanities, textured accent walls, and modern backlit mirrors (2025). * Enjoy effortless comfort with custom window treatments, motorized sunroom shades, upgraded 200-amp electrical (2024), Beam SC375 central vacuum (2024), Fusion 2 water softener (owned, 2024), and gas BBQ connection. The roof (2020) and upgraded front porch (2022) add further peace of mind and curb appeal. * The lower level offers a beautifully finished bathroom with custom glass shower, plus rough-ins for a laundry area and wet bar or kitchenette, offering endless potential for future expansion or in-law accommodations. * Located steps from Milton's charming downtown core, parks, schools, and amenities, this exceptional home combines high-end finishes with a warm, inviting atmosphere - the hallmark of thoughtful design. (id:60365)
48 Eagleridge Drive
Brampton, Ontario
Welcome to 48 Eagleridge Drive! This stunning 4-bedroom, 4-bathroom detached home is located in one of the most desirable and family-friendly neighbourhoods. With premium upgrades throughout and a thoughtfully designed layout, this home is the perfect blend of comfort, style, and functionality.As you enter, youre greeted by a spacious foyer leading to separate living and dining rooms, ideal for both everyday living and formal gatherings. Upstairs, youll find four generously sized bedrooms, including a luxurious primary suite with a walk-in closet and a private 4-piece ensuite. Each bathroom in the home has been tastefully designed to offer both comfort and convenience. Whether you're an investor or a growing family, this setup provides valuable flexibility and long-term value. This home is close to top-rated schools, parks, shopping centers, major highways , transit, and all essential amenities. Its the perfect location for commuters and families alike. Dont miss this opportunity to own a beautifully upgraded, move-in-ready home in one of Bramptons finest neighbourhoods. Book your private showing today! (id:60365)
64 Batiste Trail
Halton Hills, Ontario
Welcome to this bright and Spacious Paisley Model townhome in the popular Weaver Mill community of Georgetown! Boasting 3 bedrooms and 2.5 bathrooms, this spacious and modern layout is perfect for growing families, professionals, or anyone seeking low-maintenance living with style. Enjoy an abundance of natural light throughout, elevated by the rare oversized second-floor deck ideal for morning coffee, entertaining guests, or relaxing in the evening sun. One of the only units in the complex with direct interior access from the garage, offering added convenience and security. Lovingly maintained by its original owner, this home shows pride of ownership at every turn, from the spotless finishes to the thoughtful upgrades. Showstopper kitchen with many features, including a large stone island with breakfast bar extension, extended pantry cabinetry, plus a separate eat-in area for versatile dining options. Location is unbeatable: walking distance to Downtown Georgetown, the GO Train Station, hospital, library, schools, shops, and parks. Whether you're commuting to the city or enjoying everything this charming town has to offer, you're right in the heart of it all. A rare opportunity to own a standout townhome in one of Halton Hills' most desirable communities. Don't miss it, this one truly checks all the boxes. (id:60365)
51 - 2531 Northampton Boulevard
Burlington, Ontario
Looking for a home that's equal parts convenience and comfort? Then welcome to 2431 Northampton Blvd, unit 51. This3 bedroom, 3 bath townhome is located in the highly desirable Headon Forest neighbourhood, where low-maintenance living meets high-level charm! Quick walk to shopping, restaurants, and yes, both Tim Hortons and Starbucks (I don't judge your caffeine loyalties ?).Enjoy lightning-fast highway access for those on-the-go mornings, and when it's time to unwind, head down to your walk-out basement and sip your coffee (or evening wine) on your private patio. (id:60365)
142 - 1000 Asleton Boulevard
Milton, Ontario
Beautifully Upgraded 2 Bedrooms and 3 Baths Townhome Nestled Within a Family-Oriented Neighborhood. The Main Floor Welcomes You With an Open Space, a Good Size Laundry Room and Convenient Access to The Garage With Inside Entry. Second Floor has an Open Concept Layout With An Expansive Living Room With With Lots Of Natural Light And A Walk Out Balcony. The Modern Kitchen Showcases Upgraded Cabinets, Stainless Steel Appliances , Quartz Countertop And Tile Flooring. Completing This Level is a Dining Area Overlooking the Kitchen. On The Third Floor Discover the Primary Bedroom Which Features a Customized Walk-in Closet and a Ensuite Bathroom. A Second Bedroom and Main Bath Provide Ample Space for Family or Guests. All The Rooms Have California Shutters And Pot Lights. Situated Minutes to Shopping Plazas, Schools, Parks and the Milton District Hospital, This Home Presents an Exceptional Blend of Comfort, Style, and Convenience. (id:60365)

