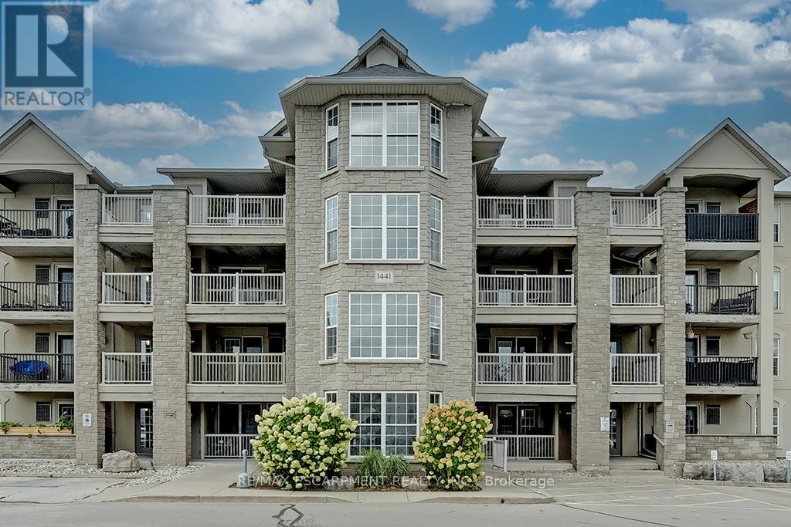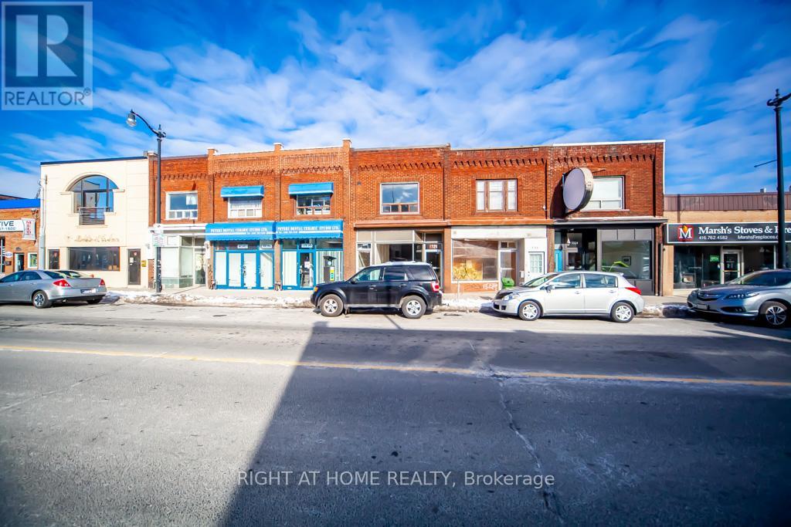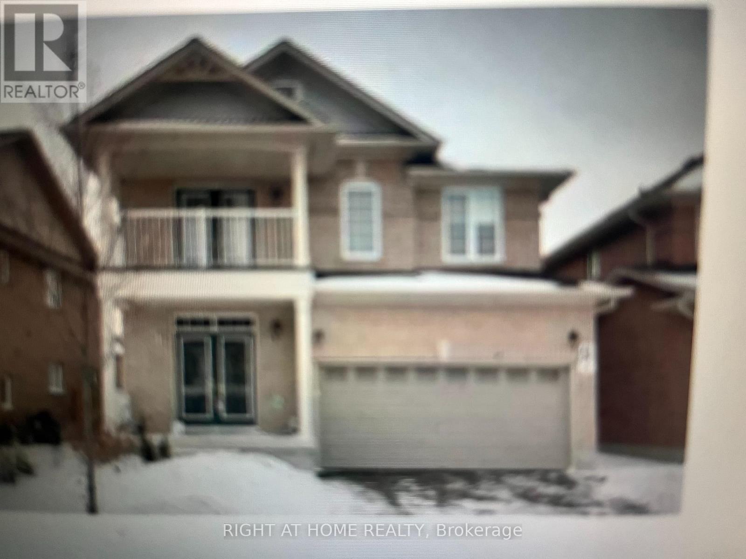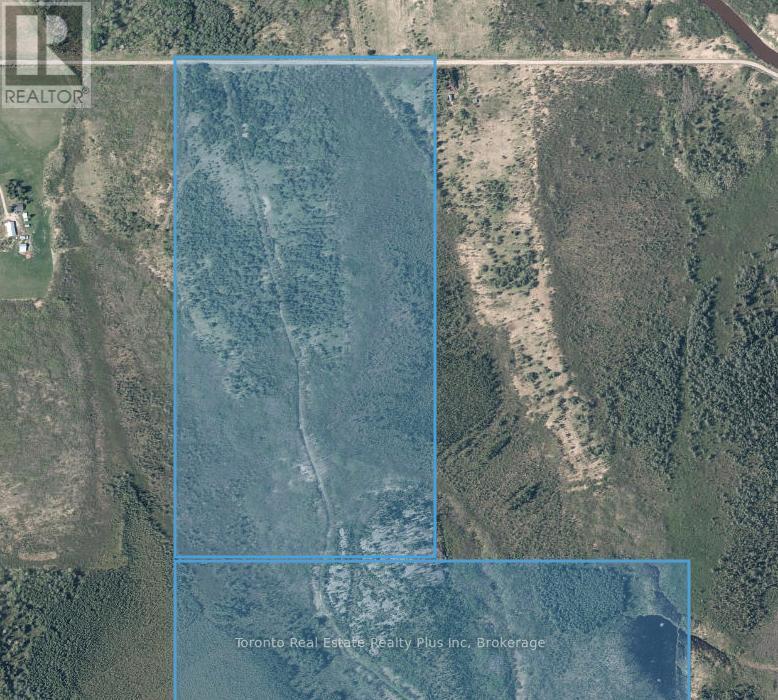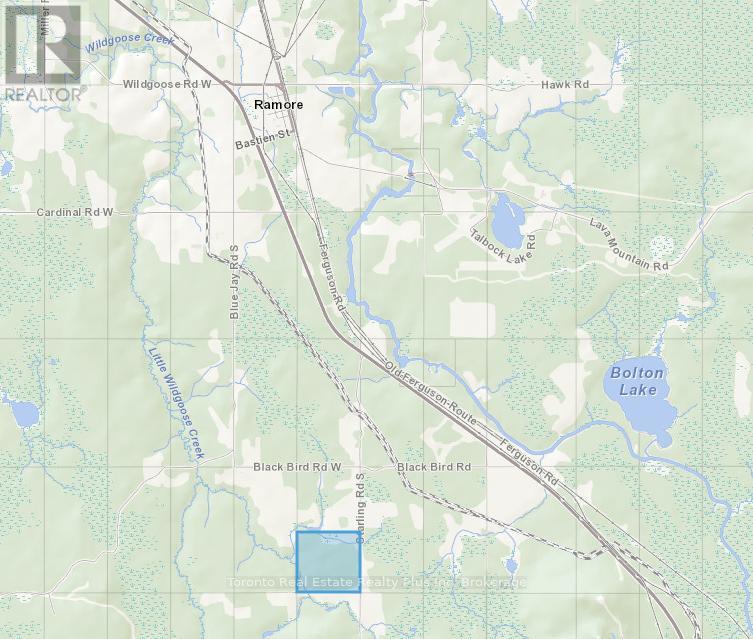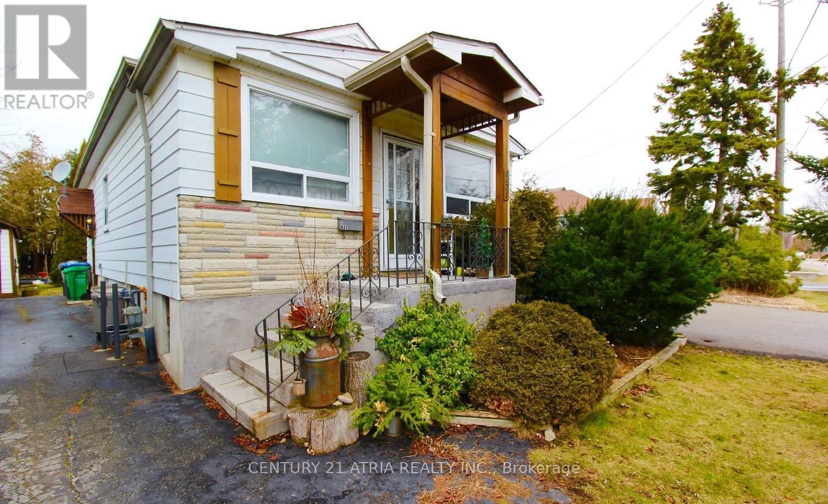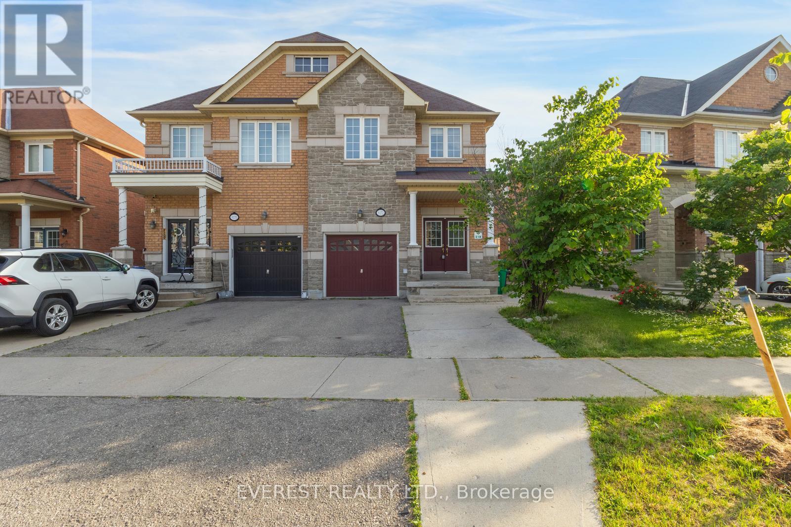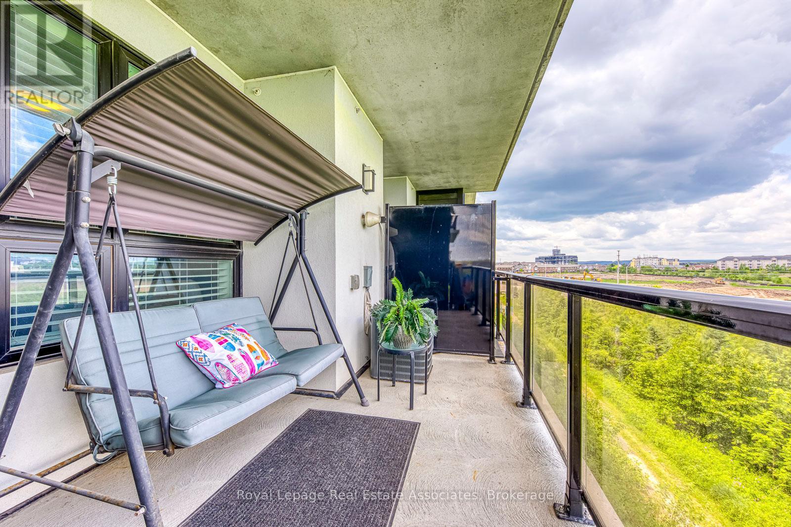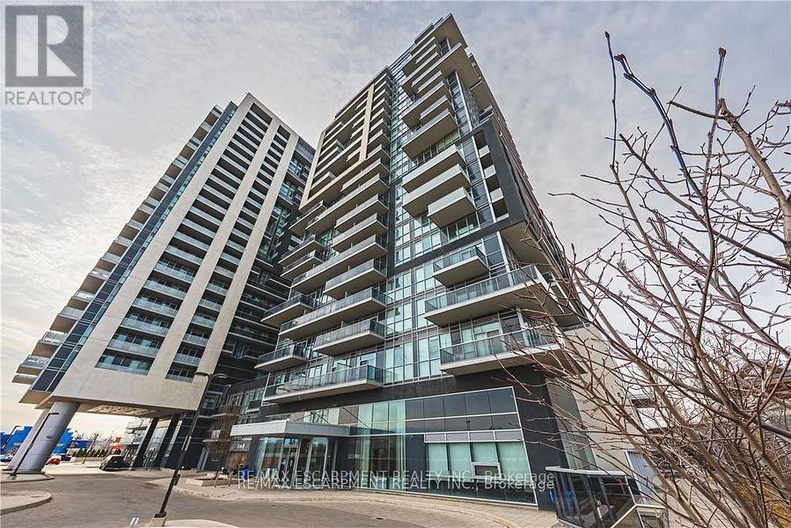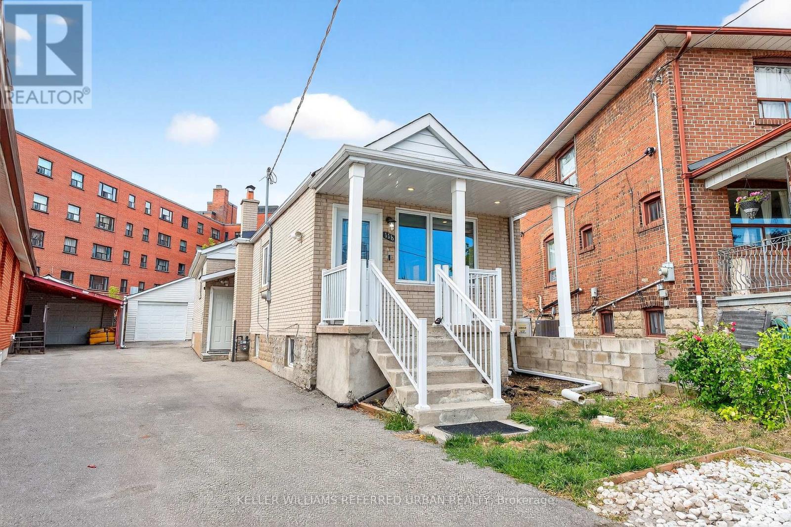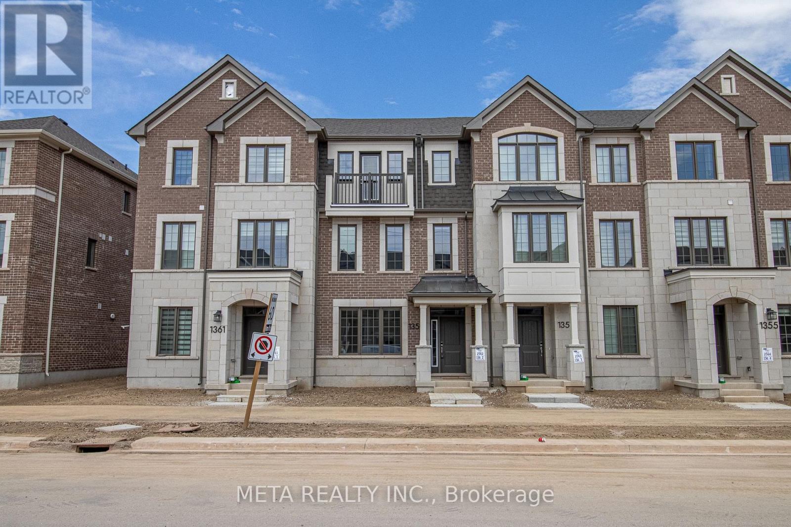110 - 1441 Walker's Line
Burlington, Ontario
Condo Living at its best! Beautiful one bedroom one bathroom ground floor condo with an underground parking space, storage locker and large patio! Spacious open concept floor plan with neutral vinyl flooring throughout. The kitchen features white cabinetry, newer stainless-steel appliances and is open to the dining and living rooms. Enjoy the spacious living room leading to the patio, while relaxing or entertaining family and friends! The spacious primary bedroom features ample closet space and bright windows. Laundry is located in-suite for convenience. Fantastic location- close to restaurants, shopping, highways and all amenities! (id:60365)
Upper - 3328 Dundas Street W
Toronto, Ontario
2 Bedroom Second Floor Apartment In The Coveted Junction Neighbourhood. Live In The Thriving And Diverse Junction Neighbourhood With Walking Access To Boutique Shops, Restaurants And Transit. Minutes To Highpark, Roncesvalles, Stockyards, And Just East Of Runnymede. Wonderfully Maintained 2-Bedroom 630 Sq Ft. Upper Unit. Walkout To Deck And Private Backyard In The Rear. Parking Available. New Laminate Flooring. A Must See! (id:60365)
Basement - 446 Pettite Trail W
Milton, Ontario
Bright, Clean, and Never Lived In! This brand-new 2-bedroom LEGAL basement apartment is located in Milton's highly desirable Clarke neighbourhood, directly across from a park and just steps from schools and everyday amenities. Designed for comfort and convenience, this unit features: A private entrance, In-suite laundry, One driveway parking spot, Pot lights throughout, Large above-ground windows for plenty of natural light and Modern laminate flooring. The spacious, open-concept layout includes: Modern kitchen Cabinets with stainless steel appliances, tile backsplash, and ample cabinet space. The bedrooms are generously sized, and the stylish 3-piece bathroom offers a sleek, modern touch. Utilities split 30/70 with the upper-level tenants. (id:60365)
L3 C 5 Grouse Road S
Black River Matheson, Ontario
Two for the price of one! Because both lots are adjoining, they must be sold together. Hydro at the road frontage. Surface & mineral rights included. Great moose, bear & partridge hunting. 240 acres. Nice fishing off the bridge close by. Black River runs in front of the property. 2nd property ARN: 561410000102100. #1: 1310' x 2590". #2: 2646' x 2694'. #2:PCL 18889 SEC SEC; S 1/2 LT 3 CON 5 BENOIT; BLACK RIVER-MATHESON (id:60365)
Pl 4769 & Pl 17474 Con 2 Playfair
Black River Matheson, Ontario
Two for the price of one! Adjoining, so must be sold together. Great moose, bear & partridge hunting. Hydro is on the adjacent lot.....just needs poles brought to frontage. Town of Ramore is 3 mins away for supplies. Surface & mineral rights included. 2nd parcel:PCL 17474 SEC SEC; S 1/2 LT 4 CON 2 PLAYFAIR EXCEPT E 1/2; BLACK RIVER-MATHESON (ARN: 561406001003900) 160 acres. (id:60365)
Bsmt - 931 Gardner Avenue
Mississauga, Ontario
Bright & Clean 1-Bdrm Basement Apt In Sought-After Lakeview Neighbourhood! Private SideEntrance & 1 Parking Included. Spacious Layout W/ Open Living/Dining Area, Full Kitchen, 3-PcBath & Large Bdrm. Walking Distance To Lake, Lakeview Village Waterfront Redevelopment, Transit, Schools, Shopping & Hwy Access. Ensuite Laundry For Personal Use.Ideal For Quiet Professional Or Student. Tenant Pays 33% Of Utilities. No Smoking. PetsRestricted. Avail Immediately. (id:60365)
5172 Nestling Grove
Mississauga, Ontario
Churchill Meadows' Exceptionally Pristine & Truly Captivating, Beauty & Pride Of Ownership Converge Of Stunning Family Home Built In 2009 Situated In A High-Demand Location Of Mississauga. An Abundance Of Sunlight illuminates all Sides With a Professionally Finished 2-bed basement with a Separate Side Entrance. Approx.3000 Sq.Ft living areas, Brick Home with Front stone, Meticulously Well Maintained 9Ft Ceiling, Spacious Kitchen, Breakfast-Room, Dining, Family Room With Fireplace, Two Laundry In both upper and Down level. A 4 Bed Plus Den Throughout Hard Wood Floor, Oak Stairs, Double Door Entrance.A Great Family Friendly Safe & Peaceful Street, Very Convenient Of Door Step To Transit & Walk To Parks & Schools-Elementary, Middle & High School St. Aloysis Gonzaga/John Fraser And Close By Credit Valley Hospital, Erin Mill Shopping Centre, Banks, Groceries, Stores & All Major Hwys 403, 401, Qew & 407 Don't Miss Gorgeous Stunning Remington Built The Highly Coveted Area Of ChurchillMeadow.The Masterpiece Awaits You. (id:60365)
309 - 630 Sauve Street
Milton, Ontario
A perfect match for first time homebuyers or downsizers in a quiet, well maintained building. Open concept living/kitchen area with walk out to balcony- views of greenspace and you can catch the sunsets! Spacious master with large 3 pc ensuite, walk in shower, Second bedroom has view of greenspace and a 2nd bathroom across the hall. Ensuite laundry, locker space is on the same floor for extra convenience. This unit has underground parking so you won't have to worry about the sun or the cold! Quiet, convenient to close to shopping,dining, entertainment and highways... a great place to call home. (id:60365)
Unit 1 - 24 Humberwood Boulevard
Toronto, Ontario
the bright & spacious three & half year old stacked townhome. mordern finished & private roof top terrace, the ground flr include a morden kitchen. living room. close to woodbine mall. the race track, major highways, humber college,etobicoke hospital, pearson airport, public transit, lots of green and casino (id:60365)
2001 - 2093 Fairview Street
Burlington, Ontario
Welcome to Paradigm Condo living. This building built in 2017 features amenities suited for everyone. Located next to the Burlington Go Station. This unit offers 577 sq ft of living space and boasts an open-concept living and dining area.The kitchen comes fully equipped with stainless steel appliances, quartz countertops and plenty of cabinet space. Ensuite Laundry. Enjoy the sunsets from your 20th floor balcony. Includes one underground parking spot B-275 and one locker B-323. Abundance of amenities include, pool, sauna, gym, basketball court, theatre room, party room, Patio with BBQ's, outdoor lounging area and 24 hour concierge service. Conveniently located near major highways, shopping centres, hospital, parks and schools. (id:60365)
116 Branstone Road
Toronto, Ontario
Incredible First-Time Buyer or Investment Opportunity! Fully renovated in 2020, this 2-bedroom bungalow is the perfect condo alternative with huge income potential! The main floor features an open concept layout with a spacious kitchen, living, and dining area. The primary bedroom offers a separate backyard entrance and sliding glass door, ideal for adding a future deck to boost the outdoor space. Second bedroom can be used as a flexible office space! The basement is already divided into 2 self-contained bachelor units, each with their own kitchen & bathroom. With the easy potential to convert the main floor into 2 separate units (potential bachelor apartment at the rear of the property) with independent access, this property can be transformed into a 4-unit cash-flow machine. Sitting on a pie-shaped lot that widens to 45 ft at the rear and complete with a detached double garage, this home offers both functionality and future value. Located within walking distance to the upcoming Eglinton LRT, this property is perfect for first-time buyers seeking mortgage help or investors looking to maximize rental income in a prime, transit-accessible location. Capitalize on current market rents (vacant units ready for new tenants)... Projected Rents: Main Floor $2400; Basement 1: $1300; Basement 2: $1300... Estimated $4800-5000 monthly income when fully tenanted! (id:60365)
1359 William Halton Parkway
Oakville, Ontario
Beautiful Freehold Townhouse 3+1 Bedroom Home w/2 Car Garage. Located In One Of The Most Desirable Areas in Oakville. Many Upgrades!. Hardwood Floors Throughout & Smooth Ceilings, Open Concept Kitchen. Main Floor Has Large Living/Dining Room, Upgraded Kitchen w/Quartz Counters + Walk-Out To The Large Deck. Ideal For Family & Entertaining! Primary Bed w/3 Pc Ensuite & Walk-In Closet. Fantastic Quiet Enclave Of Homes Close To Highways, Hospital, Shopping & Golf Courses. Located Around Schools, Parks, Trails, Amenities & More! (id:60365)

