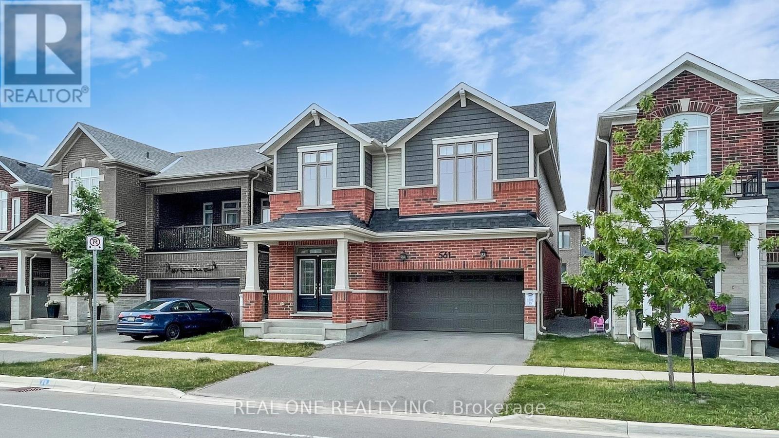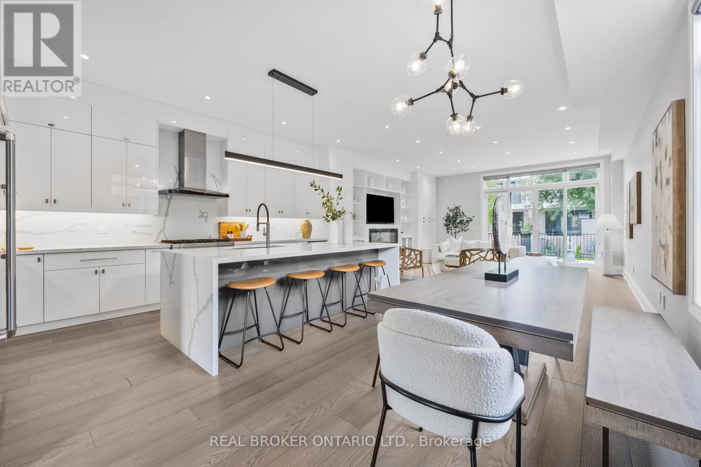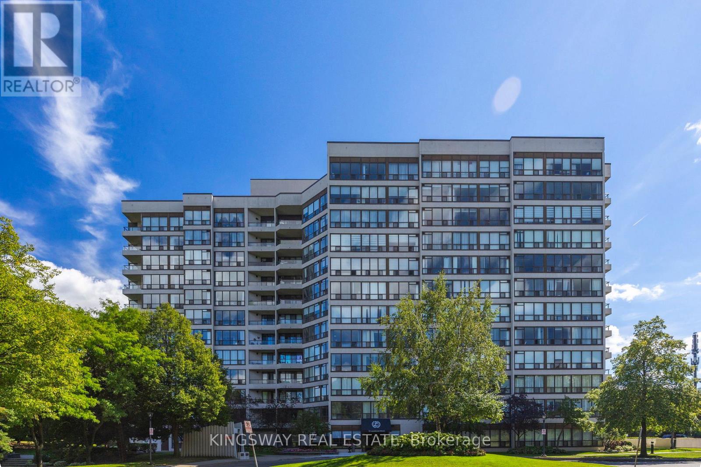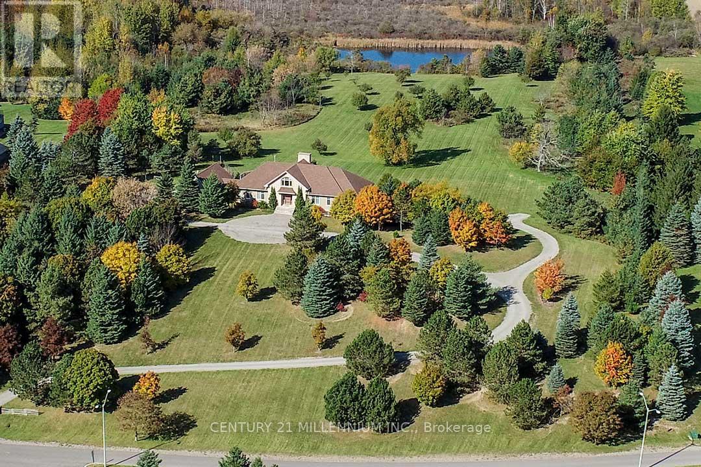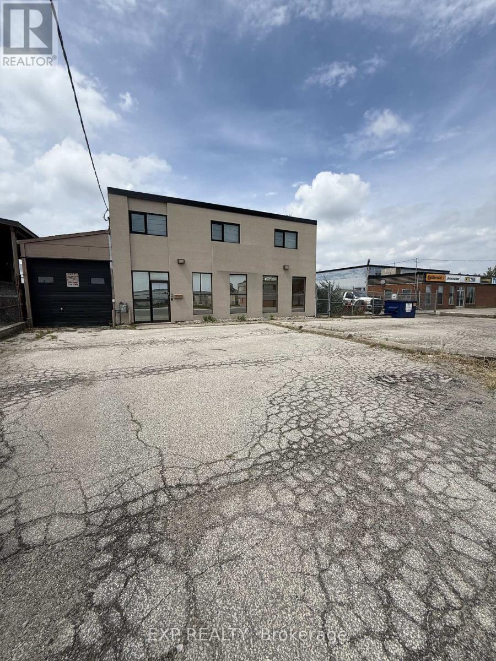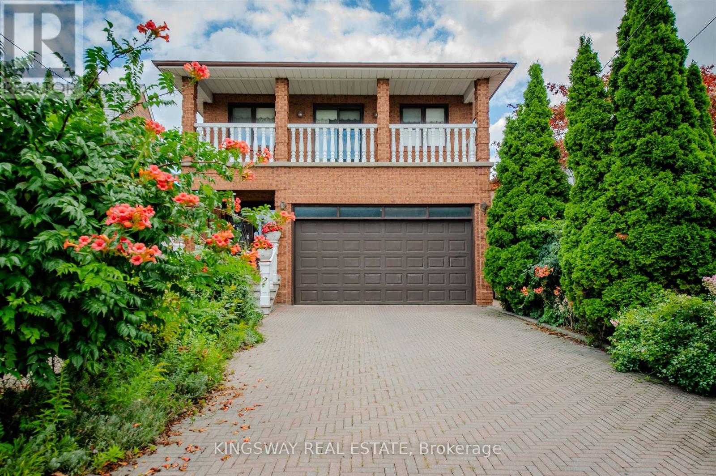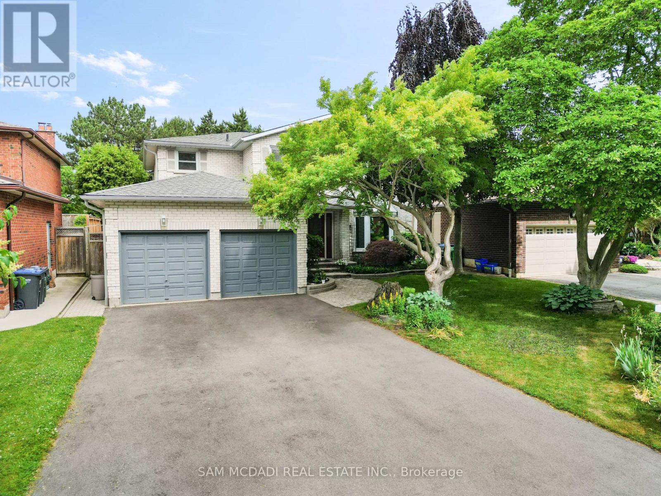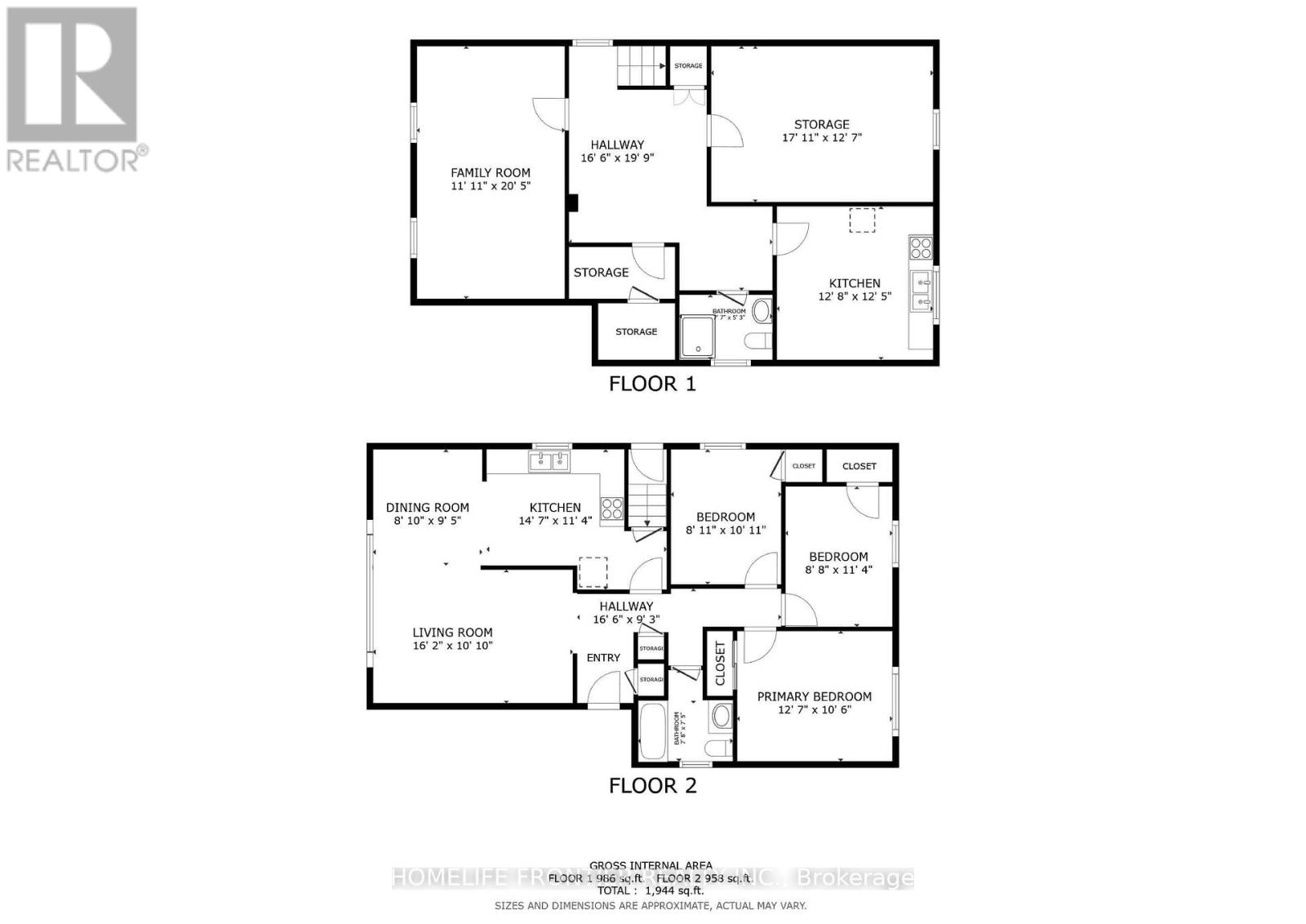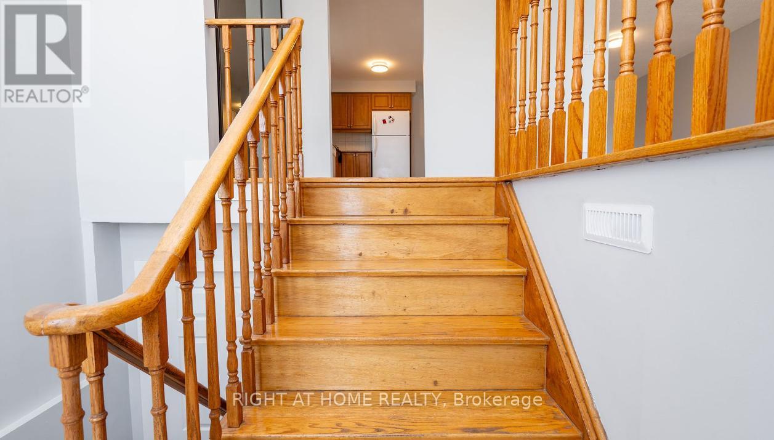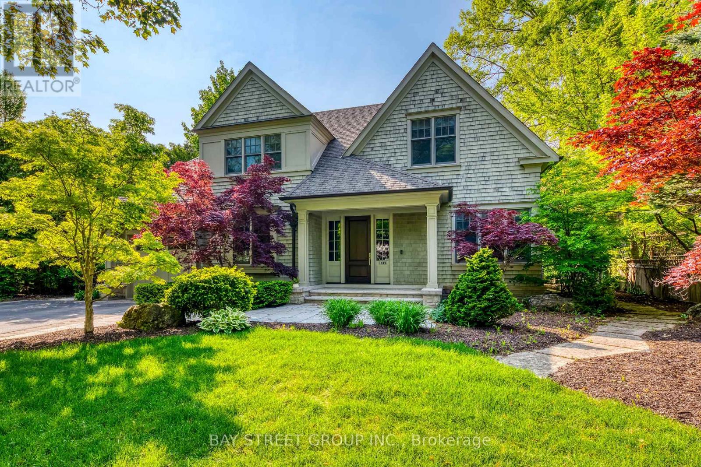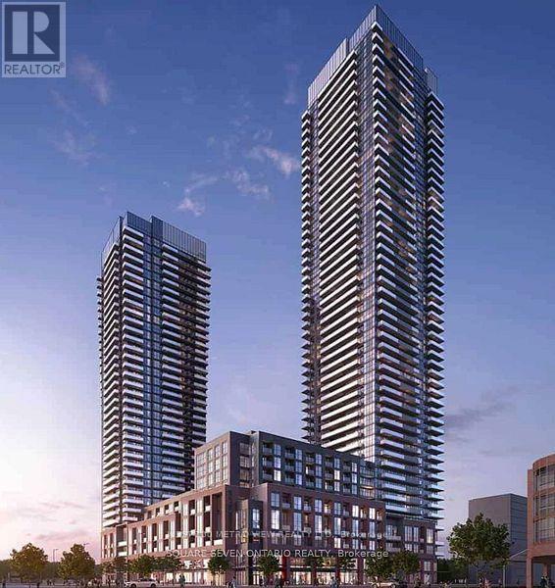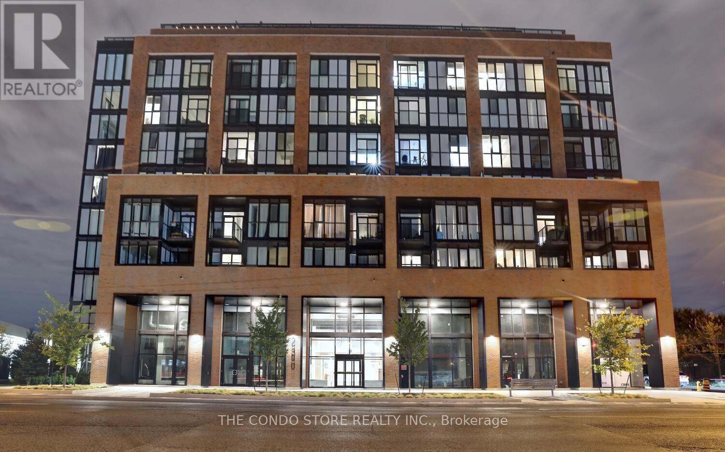561 Kennedy Circle W
Milton, Ontario
Stunning Double-Garage Detached In Milton's Most Desirable Neighborhood. Brighten. 4 Spacious Bedrooms, 9 Ft Ceiling, Gas Fireplace. Hardwood Floor On Main, Open Concept Layout. Kitchen with quartz countertop, and S.S. appliances. Oak Stairs, Master Bedroom with His & Her Walk-In Closets. Close To Schools, Parks, Premium Outlets , Public/GO Transit Station, Highways 401/407. (id:60365)
9a Maple Avenue Avenue N
Mississauga, Ontario
At 9A Maple Avenue North, every detail tells a story of thoughtful design and elevated living. From the moment you arrive, the large driveway and elegant façade set the tone for what lies inside. The heart of Port Credit presents over 3,500 square feet of thoughtfully designed living space, featuring premium finishes and luxurious details throughout. Step through the doors and be welcomed by soaring 10-foot ceilings and oversized windows that fill each space with natural light. The main level flows seamlessly, anchored by a chef-inspired kitchen with custom cabinetry, premium appliances, and a sleek modern fireplace with tailored built-ins perfect for both quiet evenings and lively gatherings. Upstairs, 9-foot ceilings crown four beautifully appointed bedrooms, 3 of which with ensuite bathrooms. The primary suite is a private retreat, offering peaceful views and a spa-like ensuite. Two additional bedrooms feature their own private ensuites, while the fourth opens onto a walk-out terrace a rare luxury that brings the outdoors in.The heart of this home extends to the fully finished lower level, where 9-foot ceilings, heated porcelain tile floors, a second kitchen, and a stylish bath redefine versatility. Whether hosting long-term guests, creating an in-law suite, nanny's quarters, or carving out your own retreat, this space adapts effortlessly to your lifestyle. Outdoors, a professionally landscaped backyard with a composite deck and paved patio invites effortless entertaining and year-round enjoyment. Even the garage reflects the homes quality, finished with durable polyaspartic flooring for a polished look, while the extra-wide driveway easily accommodates multiple vehicles. With two skylights, oversized windows, meticulous finishes, and an unbeatable location just steps to the lake, marina, top schools, and the vibrant charm of Port Credit Village, this is more than a home. Its a statement. Its a lifestyle. Its Port Credit living. at its finest. (id:60365)
507 - 12 Laurelcrest Street
Brampton, Ontario
Welcome to 12 Laurelcrest St, one of Bramptons most desirable condo communities! This bright 2-bedroom, 1-bathroom unit on the 5th floor offers breathtaking green space and city views, a modern kitchen with appliances, spacious living room with laminate flooring, and a primary bedroom with large windows. Enjoy exclusive underground parking plus access to premium amenities including a fitness centre, tennis court, billiards and games room, media/theatre room, party and event room, library/lounge, as well as a relaxing sauna and hot tub. 24-hour security, and visitor parking. An ideal opportunity for homeowners or investors alike! (id:60365)
4 Flaherty Lane
Caledon, Ontario
On a prestigious cul de sac, mins outside Alton & Orangeville, is this outstanding custom-designed 3+2 bed, 3.5 bath bungaloft with a finished walk-out bsmt in the French chateau style, with breathtaking views, both north and south, over the Caledon countryside. Sitting stately on the hillside w/ manicured grounds, this home features 4 fireplaces, multiple walkouts, a fenced dog run, a large wraparound deck w/ views of the private rear field w/ apple trees, and a 1+ acre pond. Bright & spacious 2-bed in-law suite has a 1-car attached garage (a rarity!), sep entry & a walk-out to a private patio w/ perennial garden. Extensive architectural qualities include elegant crown mouldings, bump-out niches & faux columns, pocket doors, arched hallways, strategically located pot lights, tray ceilings w/ ribbon lighting & quality materials such as cross-sawn oak floors thru/o. Dramatic Great room w/ soaring 19 ft. cathedral ceiling & stone-clad gas FP and mantle is open to the chefs Kitchen in natural maple wood w/ a large c-island w/ b-bar, granite c-tops, 12 ft. tray ceiling w/ lighting, SS appliances, a desk, wet bar, heated stone floors & a garden door to the deck w/ a gas BBQ hook-up. Primary has walk-in closet, gas FP, 5-piece ensuite w/ a glass shower & soaker tub. Laundry rm off the ensuite. Double French pocket doors on the main level offer privacy to the loft Office w/ a gas fireplace, built-in cabinetry & south-facing views. Lower level Rec rm has a garden door w/o to the b/yard. Rough-in 3-piece bath. Built in 2008, offering approx. 5100 sq.ft. of fin living space, 9 ft. ceilings on the main level, privacy, on 10.85 acres, while being close to Highways 10 and 9 for easy commuting, the hospital & Orangeville for all amenities. Near quaint restaurants, craft breweries, farmers markets, TPC Toronto Golf at Osprey Valley, Millcroft Inn & Spa, Hockley Valley Resort, hiking trails & conservation areas, and the Hill Academy. 45 mins to TO & Pearson Airport. (id:60365)
1261 Britannia Road E
Mississauga, Ontario
Freestanding building with outside storage in prime Mississauga location. Minutes from 401 and easy highway access. Main floor office with two working areas, foyer, wet bar and 2 piece washroom. Upstairs level with 3 offices, wet bar, 2 piece washroom, and separate outside entrance, also can be accessed through main floor garage. 1 garage located at front of building, and 1 heated storage area with manual bridge crane, 2 piece washroom and 14' garage door and man door located at side inside the storage yard. (id:60365)
27 Mulholland Avenue
Toronto, Ontario
Welcome to this exceptional custom-built residence, offered for the very first time by its original owner. With over 4,200 sq. ft. of finished living space, this home delivers remarkable space and flexibility for growing families. Designed with quality craftsmanship and 9 ceilings on the main level, it has been meticulously maintained and remains in outstanding condition. A bright solarium with unique wood-burning pizza oven, rare bonus storage room beneath the double car garage, and generous principal rooms showcase its thoughtful design.The expansive primary suite features a walk-in closet, 6-piece ensuite, and a large private balcony to enjoy your morning coffee. The finished basement has a kitchen with wood burning fireplace, huge recreation area, bath, and storage ideal for extended family. Nestled in a safe, family-oriented neighbourhood, the home offers unmatched convenience with quick access to Yorkdale, subway, buses, Hwy. 401, top schools, and parks. Roof (2024). Move-in ready, this is a rare opportunity to secure a one-of-a-kind family home in a highly desirable location. (id:60365)
1713 Pengilley Place
Mississauga, Ontario
Welcome to Clarkson Village, one of South Mississauga's most desirable family-friendly neighbourhoods where sought-after amenities including the Clarkson Go station, the QEW, renowned Rattray Marsh, Mentor College Private School, and Port Credit's vibrant waterfront parks, boutiques, and restaurants are conveniently located. Inside this executive family home situated on a private cul-de-sac lies an upgraded interior with new hardwood floors, pot lights, and expansive windows that flood each space with an abundance of natural light. The open concept layout keeps residents connected with the charming family room opening up to the upgraded kitchen elevated with a large centre island, quartz countertops, KitchenAid stainless steel appliances, and a great sized breakfast area that opens up to your private backyard oasis for a seamless indoor-outdoor entertainment experience. Ascend upstairs where you will locate 4 generously sized bedrooms with their own design details and a 4-piece bath. The prodigious Owners suite provides a serene escape of rest and relaxation with a large seating area, a walk-in closet for all of your prized possessions, and its very own 4-piece ensuite. Adding to this home's allure is the completed basement, which extends your living space and offers a recreational room with a gas fireplace, pot lights, and a 2-piece bath. An absolute must see, this home is situated on a 50 x 144 ft lot and offers a private outdoor sanctuary encircled by beautiful mature trees and boasting a stone patio for alfresco dining, a deck with hot tub, and a gated inground swimming pool. (id:60365)
124 Wyndale Drive
Toronto, Ontario
This charming detached bungalow, located in the desirable Maple Leaf area, offers 3 bedrooms and 2 bathrooms across total of 3,000+ sqft of well-maintained living space. It features an attached garage and a separate side entrance to the fully finished basement, which includes a bathroom, and an additional bedroom or recreational room ideal for extended family or guests. The property is ideally situated close to schools, shopping, and major highways, offering both convenience and privacy. With 3 total parking spaces, it's perfect for families or those with multiple vehicles. The property is available for rent as a whole house, providing ample space to meet all your needs. *****The legal rental price is $3,775.51, a 2% discount is available for timely rent payments. Additionally, tenants who agree to handle lawn care and snow removal will receive a $200 monthly rebate. With both discount and rebate applied, the effective rent is reduced to asking price of $3,500. (id:60365)
Upper - 4122 Dursley Crescent
Mississauga, Ontario
Welcome to this bright and spacious family home, designed for both comfort and style. Withthree generously sized bedrooms filled with natural light and plenty of closet space, theresroom for everyone. The primary suite includes a walk-in closet and semi-ensuite bath, creatingyour own private retreat. The open-concept living and dining area flows seamlessly to a widebalcony, perfect for morning coffee or evening gatherings. Enjoy hardwood floors and modernLED lighting throughout. The large eat-in kitchen is ideal for family meals, featuring astainless-steel double sink, full-sized appliances, pull-out pot drawers, and soft valancelighting. All of this in a prime location close to schools, shops, restaurants, transit, and more! (id:60365)
1049 Cedar Grove Boulevard
Oakville, Ontario
Situated on a quiet cul-de-sac in Morrison, this Gren Weis designed, Hallmark-built Detached residence offers 5,687sqft (3745+1942sf bsmt) of luxury across three spacious levels, including 4 bedrooms and 5 bathrooms. Cedar shake exterior, copper accents, and lush professional landscaping create a unique curb appeal in one of Oakville's most sought-after enclaves. Sitting on a quiet family friendly street, spacious garage parks 2 cars, and long driveway with no sidewalk! The interior detail blends timeless elegance with family functionality. The chefs Kitchen features premium appliances, custom cabinetry, and walk-out to a private, covered rear patio perfectly paired with a vaulted Family Room rich in character, natural light, and coffered ceilings. Formal living and dining rooms flow seamlessly for refined entertaining, while a main floor Office offers a private workspace. Upstairs, all bedrooms feature their own ensuite bathrooms, with the primary suite boasting a private balcony, expansive walk-in closet, and a spacious spa-inspired bath. Thoughtfully spaced secondary bedrooms ensure comfort and privacy for family and guests. The fully finished lower level is designed for relaxed living and recreation complete with a retro-style bar, fireplace, gym, fourth bedroom, and 4-piece bath. Close to top-rated schools including New Central (JK-6), Maple Grove (Gr 7-8), Oakville Trafalgar High School, E.J. James Public School (French Immersion), and esteemed Appleby College. Minutes to the QEW, Oakville GO Station, and Gairloch Gardens. Move-in ready! Minutes to the QEW, Oakville GO Station, and Gairloch Gardens. Move-in ready! (id:60365)
2402 - 430 Square One Drive
Mississauga, Ontario
**ASSIGNMENT SALE** Spacious 1 Bdrm unit, modern luxury, featuring sleek flooring, spacious functional bathroom, and a bright, airy kitchen with built-in stainless steel appliances, quartz counter-tops, an oversized sink, upgraded cabinetry, and a stylish back-splash. The sun-filled living area leads to a generous balcony, offering eastern exposure and views, Situated in one of Mississauga's most sought-after locations, you are just steps from the LRT, Celebration Square, Square One, Sheridan College, top schools, and entertainment, with effortless access to highways 401, 403, and the QEW. Enjoy the finest amenities, including a state-of-the-art gym, party room, guest suites, and a new Food Basics opening soon within the building.With mortgage rates dropping again just days ago, this unit is more affordable than ever, Must-see for owners and Investors! (id:60365)
427 - 2300 St Clair Avenue W
Toronto, Ontario
Welcome to 2300 St Clair Ave West, a boutique-style residence built with top-of-the-line quality by a reputable developer. This 1-bedroom + den, 1-bathroom suite is thoughtfully designed with an efficient, open layout and no wasted space, ideal for professionals, couples, or investors. Enjoy a clear north exposure that fills the unit with natural light and step out to your large private balcony, perfect for relaxing or entertaining. Spacious den, ideal for a home office or guest space. Modern finishes and high-quality craftsmanship throughout. Bright, airy design with an open-concept living space. Prime Location The Junction & Stockyards District. This fast-growing west-end neighborhood offers a unique blend of charm and convenience: Stock Yards Village and big-box retailers for all your shopping needs Trendy restaurants, cafés, and local breweries in The Junction High Park, James Gardens, and the Humber River Trail for outdoor escapes Easy access to TTC, UP Express, and quick connections downtown. This home also benefits from being in a well-connected community with excellent amenities, making it the perfect choice for urban living. (id:60365)

