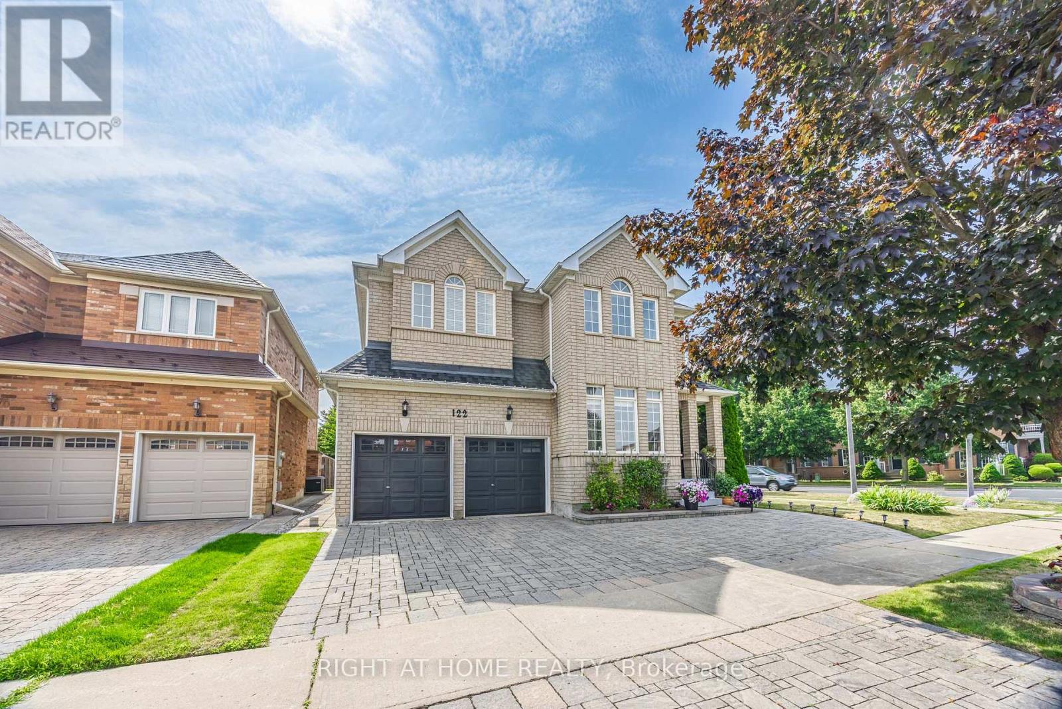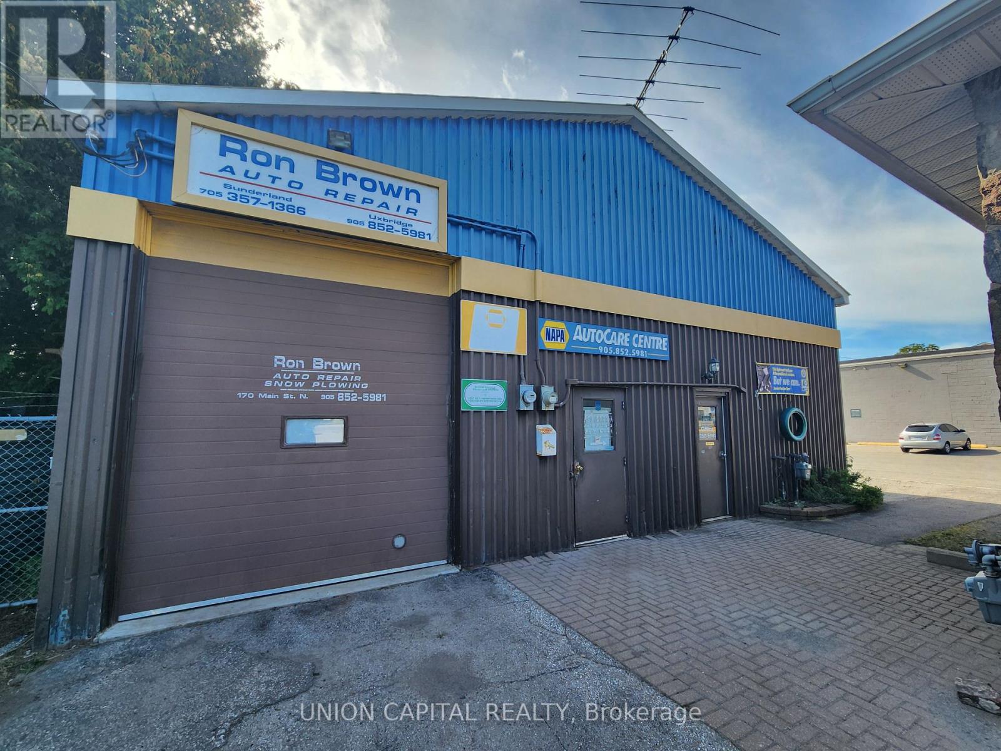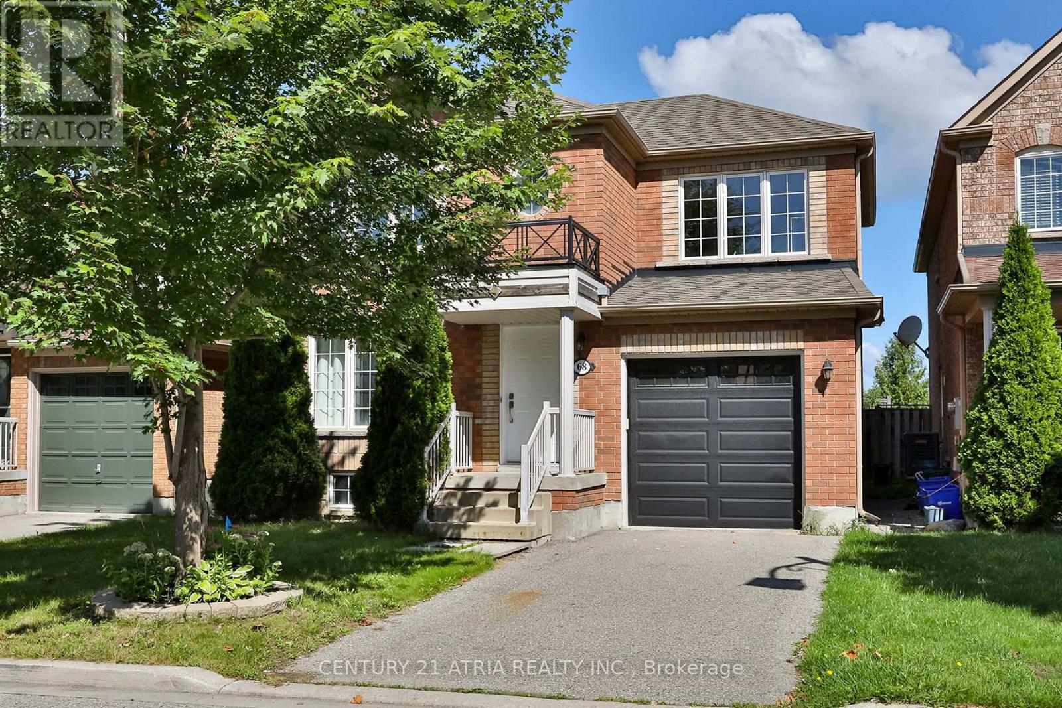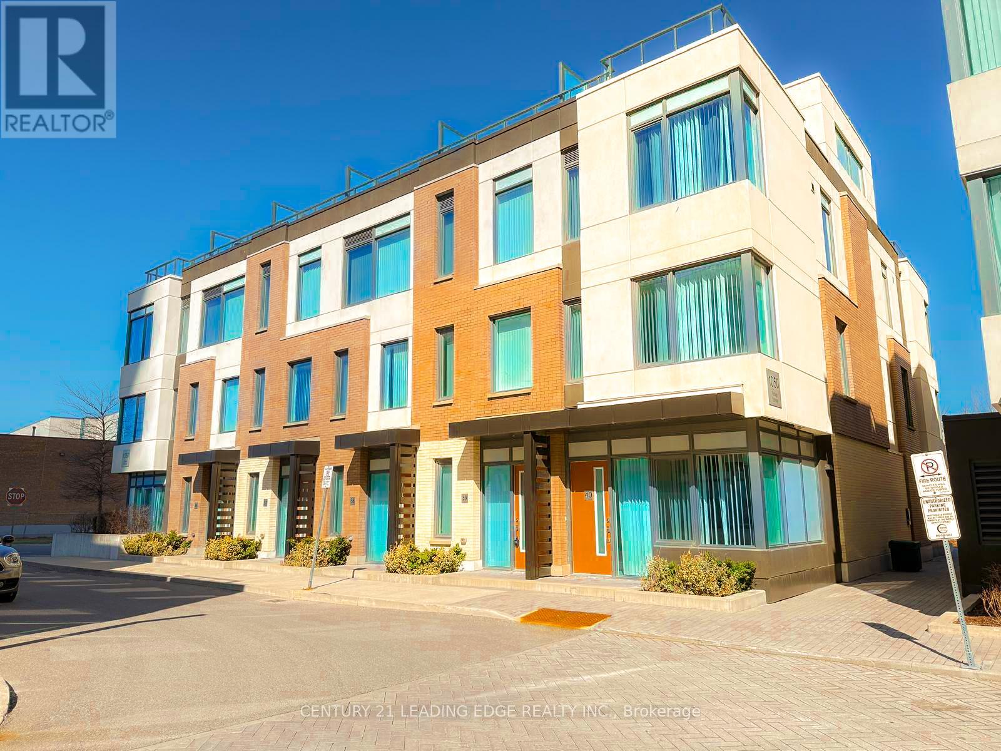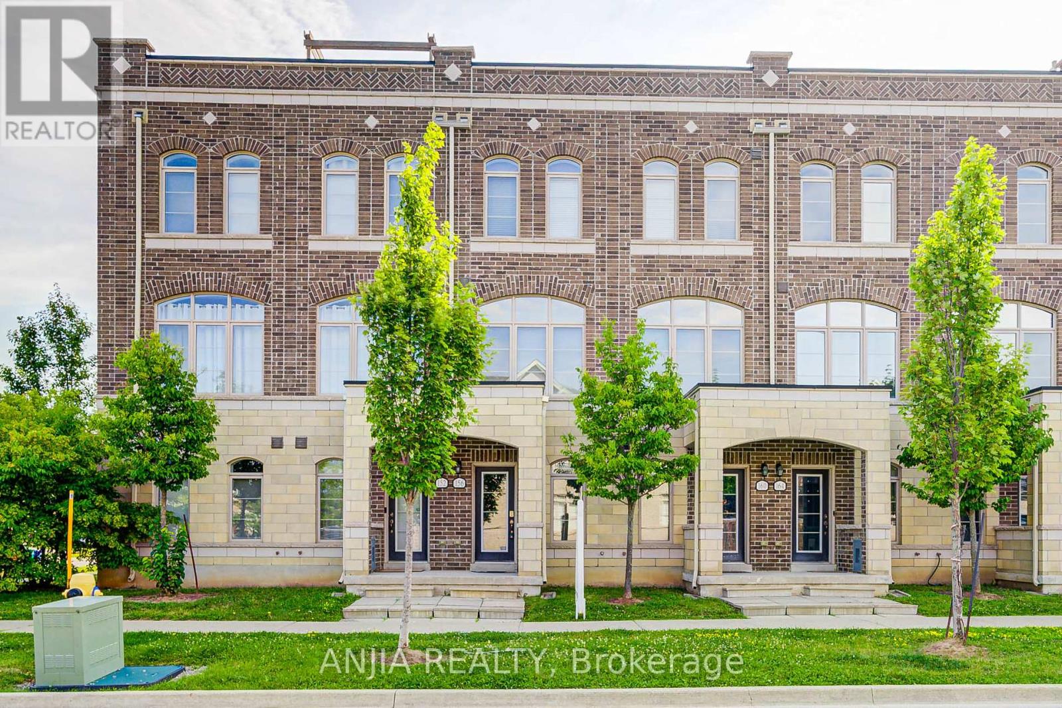1907 - 234 Albion Road
Toronto, Ontario
Featuring not one, but two underground parking spaces - a rare and highly sought-after convenience - this beautifully renovated 2-bedroom, 1-bathroom condo stands out as a true gem in the building. Thoughtfully updated throughout, the suite offers a stylish, open-concept floor plan with wide-plank laminate flooring, a custom kitchen with stainless steel appliances, and a chic, fully renovated bathroom. Freshly painted and filled with natural light, this carpet-free unit extends to a private balcony with picturesque sunset views. Ideally situated just steps to public transit, top-rated schools, Humber River, golf courses, the hospital, and major highways. A turnkey opportunity offering exceptional value in a prime location. (id:60365)
312 - 1070 Sheppard Avenue W
Toronto, Ontario
One Bed + Den condo w/ Parking. Open Concept floor plan. Boasting Granite Countertops, Laminate Flooring & 9Ft Ceilings. Close to Yorkdale Mall & Sheppard Station, 401/400 Hwys. Building Amenities Include: Indoor Pool, Jacuzzi, Sauna, Theatre Room, Golf Simulator, Gym, Party Room, Guest Suites, Concierge. (id:60365)
53 Taylor Drive
Barrie, Ontario
Highly desirable location in Kingsridge neighbourhood. Extremely well kept and impeccable. This 2 storey house with 3+1 bedrooms, 3 full 1 half bath, renovated kitchen, new flooring, elegant window coverings (w remote in kitchen), brand new exterior front door, garage door, bsmt w spacious family room plus a second fireplace. Absolutely nothing to do but move in. (id:60365)
203 - 354 Atherley Road
Orillia, Ontario
Executive Living in a completely modernized 1050 sq.ft. second floor corner unit with 2 bedrooms and 2 full bathrooms situated at Panoramic Point Condominiums on beautiful Lake Couchiching in Orillia, ON. Three private walkouts allow you to enjoy your private south facing covered patio with plexiglass railings and full sun all day long. You will enjoy your; granite countertops, glass backsplash, undercounter lighting, modern 4 year old stainless appliances, open eating area surrounded by oversized windows, bright open concept livingroom with walkout, 9' ceilings throughout, gorgeous high end light fixtures, luxury vinyl plank flooring, glass shower, newer vanities, porcelain bathroom floors, 6.5 inch baseboards and modern 3.5 inch door trims throughout and a private in-suite laundry. Large primary suite with walkout door and private 4 piece ensuite with walk-in closet. 2 separate thermostats within the unit for excellent customized temperature control. The building offers further amenities to enjoy with; indoor swimming pool, hot tub, sauna, change rooms, party room with gas fireplace, exercise room overlooking the lake, 2 guest suites, underground parking, car wash station, storage lockers, rear elevated patio overlooking the lake, Muskoka chairs out in the rear yard, bike storage room, canoe and kayak storage racking, full use of waterfront and private sandy beach area. Secure entrance and daily concierge services. Situated along walking/bike paths and close to all downtown amenities such as; the Mariposa market, Casino Rama, local Marina, lakeside park, downtown shopping and public transit. Everything you could ever ask for in a resort style Executive condominium lifestyle. (id:60365)
317 - 54 Koda Street
Barrie, Ontario
Offering over 1,400 square feet of living space, this rare 3-bedroom, 2-bathroom condo gives you the feel of a house with all the benefits of condo living. A bright and generously sized living room anchors the home, flowing seamlessly into a dedicated dining area with a custom-built island perfect for entertaining. The kitchen is beautifully appointed with quartz countertops and stainless steel appliances. A private balcony, perfect for relaxing or BBQing, is conveniently located off the living and dining area. The smart layout offers thoughtful separation between the main living areas and the private bedroom wing. You'll love the spacious primary bedroom, which easily fits a king-sized bed with room to spare. Complete with his-and-hers closets and a private ensuite, it's a retreat you don't often find in condo living. This unit also includes in-unit laundry, underground parking and double storage lockers adding even more value and convenience. Located close to shopping, dining, and with easy access to Highway 400, this home blends space, comfort, and practicality in one stylish package. (id:60365)
122 Annina Crescent
Markham, Ontario
*Prime Location**Greenpark Built Detached Home Located At Prestigious South Unionville**Builder Model Home**This Spacious and Bright Home Features Open Concept Layout With Lots Of Natural Light and Big Windows**Double Door Entry**Premium Corner Lot**Interlock Driveway** Direct Access To Garage**Hardwood Floors Thru-Out**9'Ceiling On Main**European Kitchen Cabinets With Granite Counter** Master Bedroom W/5PC Ensuite + W/I Closet,2 Bedrooms W/Semi-Ensuite**Spectacular 2nd Floor Open Loft Area Great for Entertaining/Office/Kids Play Area Adding Bonus Living Space with Extra Flexibility for Your Lifestyle Needs**New Paint, New Light fixtures, New Potlights, Furnace(2019),AC(2023), Roof Insulation(2019),**Professional Finished Basement with Wet Bar, 3PC Bath, Rec Room & Bedroom** Walking To: South Unionville Pond, Milne Dam, T&T, Foody Mart, Markville Mall, Go Train, Pan Am Center, Top School Zone Markville High, York University* Move In And Enjoy!* (id:60365)
300 Fincham Avenue
Markham, Ontario
Stunning 2-storey, 4+1 bedroom home, lovingly maintained and upgraded by its owners! Located in desirable Markham Village, this bright and luxuriously spacious residence offers 2,534 sq. ft. (MPAC) of thoughtfully designed above-grade space. Featuring premium upgrades throughout, including a beautifully renovated kitchen, custom flooring on both levels with a matching staircase. The cozy family room, featuring a fireplace, opens directly to the private, landscaped backyard with mature trees. A formal dining room provides an elegant space for hosting family gatherings.This home also includes a finished basement, offering additional spacious living areas, as well as a main-floor laundry room with a side entrance to the yard. Situated in a prime location close to schools, parks, the GO station, Hwy 407, the hospital, and much more! Dont miss your chance to make it yours! (id:60365)
170 Main North Street
Uxbridge, Ontario
Rare Commercial Lease In The Heart Of Uxbridge! Don't Miss Out On The Opportunity To Grow Your Business In This 2400sq/ft Shop. Currently Set Up As A 4-Bay Automotive Shop With Plenty Of Parking Both Inside & Out, 4-Hoists, Front Office/Reception Area, Lunch Room, Two 2-Piece Bathrooms and Plenty Of Storage. Clear Height of 11-Feet, Including The 12-Ft High Bay Door. ***The 2 Bedroom & 1 Bathroom Bungalow Also Located On The Property Is Not Included In The Lease (AVAILABLE FEB 1st 2026) Simplify Life by Living & Working In The Same Location! (id:60365)
50 First Avenue
Uxbridge, Ontario
This stunning 3,248 sq ft (per MPAC) century home, built circa 1880, offers a perfect blend of historic charm and modern updates including a newer roof, furnace, and electrical wiring, ensuring comfort and peace of mind. It stands on a beautiful corner lot on one of the most picturesque streets in Uxbridge and features beautiful extensive gardens, offering fantastic curb appeal. The home boasts a wraparound porch, intricate decorative trim and shutters adding to its timeless beauty. Upon entering the grand foyer, you're greeted by a showcase curved staircase with beautiful ornate millwork accents and high ceilings. The main floor, with its 10' ceilings, retains much of its original charm, with oversized baseboards, trim, extended height windows, transoms, chair rails, and period cold air returns. The home features six distinct living spaces, including a formal living room with gas fireplace insert, central dining room, parlour with French doors, a cozy kitchen, an office and a beautifully rebuilt conservatory complete with stunning stained glass transoms which serves as a peaceful retreat. The kitchen, while not ostentatious, is functional, with a centre island with granite countertops, stainless steel appliances. The office with bathroom, is ideal for a work-from-home setup. The second floor, with 9.5' ceilings, has a generous landing with a serene reading nook, and the principal bedroom features an electric fireplace, large walk-in closet with custom organizers, and ample natural light. Two additional spacious bedrooms, a 3-piece bath with a soaker tub, and another 3-piece bath with a shower are also on the upper floor. The dry basement (8' ceilings) provides plenty of storage space, with a washer, dryer, hot water heater (rental), water softener (owned), & utility sink. Updates: 2023 - conservatory, porch repair, exterior repainted, raised deck. 2022 - Furnace, Fence, Wiring, Roof. From prior listing: 2021 - Fridge. 2020 - Stove. 2019 - AC. (id:60365)
68 Sunburst Crescent
Markham, Ontario
Renovated 3 Bedroom Detached Home In The Highly Desirable Greensborough Community. Modern Kitchen With Quartz Counter And Stainless Steel Appliances. Lots Of Big Windows Allowing For A Ton Of Natural Light. Open Concept With A Functional Layout, No Wasted Space. Big Backyard Perfect For Entertaining. Good School Catchment Like Mount Joy PS, Bur Oak SS. ~5min Walk To Mount Joy GO Station. Surrounded by Parks & Amenities - No Frills, The Garden Basket, Food Basics, TD, CIBC, Scotia, Home Depot, Shoppers Drug mart, LCBO, McDonalds, Dollarama & Much More! (id:60365)
39 - 1050 Portage Parkway
Vaughan, Ontario
LOCATION LOCATION: Just Steps Away from the Bustling Vaughan Metropolitan Centre and Jane & Hwy 7 Subway. 2 Min away from Wonderland, One miles mall, 10 Min to York Uni, 400 Hwy is right at the door step. This Executive Urban Townhome Exudes Luxury at Every Turn. With over 1,200 Sq. Ft. of Thoughtfully Designed Space Across Three Levels, It Offers an Ideal Balance of Style, Function, and Comfort. Enjoy around 260 Sq. Ft. Private Rooftop Terrace with Unobstructed Western Views. Perfect for Families and Entertainers, the Open-Concept Main Floor Boasts a Spacious, Flowing Layout with 9-Foot Ceilings, a Sleek Galley Kitchen with Percaline Countertops, and a Cozy Living Room. The Third Floor is Dedicated to the Spacious Primary Suite, Featuring a Spa-Like 3-Piece Ensuite with a Wall-to-Wall Shower, a Generous Double Closet, and an Open Concept Den-Ideal for a Home Office. The Versatile Second Floor Offers Two Bedrooms and a 4-Piece Bath with a Soaker Tub. The Rooftop Terrace Comes Complete with Gas and Water Hookups for Added Convenience. Plus, Enjoy 1 Underground Parking Space and Access to All Met Condos Amenities. (id:60365)
156 Glad Park Avenue
Whitchurch-Stouffville, Ontario
Welcome To This Bright And Beautifully Maintained Townhome In A Sought-After Stouffville Community, Near Millard & 9th Line. Thoughtfully Designed Across Three Functional Levels, This Home Features An Open-Concept Design, Soaring 10 Ft Ceilings, And A Stunning Floor-To-Ceiling Arched Window That Floods The Space With Natural Light And Style.The Main Floor Includes A Cozy Family Room With Hardwood Floors, Front-Facing Window, Inside Garage Access, And Convenient Laundry. The Second Floor Boasts An Open-Concept Living/Dining Area With Walk-Out To A Private Terrace, And A Stunning Upgraded Kitchen With Quartz Counters, Ceramic Backsplash, Pot Lights, And Stainless Steel Appliances.Upstairs, You'll Find Two Spacious Bedrooms With Hardwood Flooring, Including A Primary Suite With 4-Pc Ensuite And Double Closet. Freshly Painted Throughout, With Built-In Cabinetry, Central Air, And Parking For Two.A Move-In Ready Home With Style, Space, And Location Perfect For Families Or First-Time Buyers! (id:60365)






